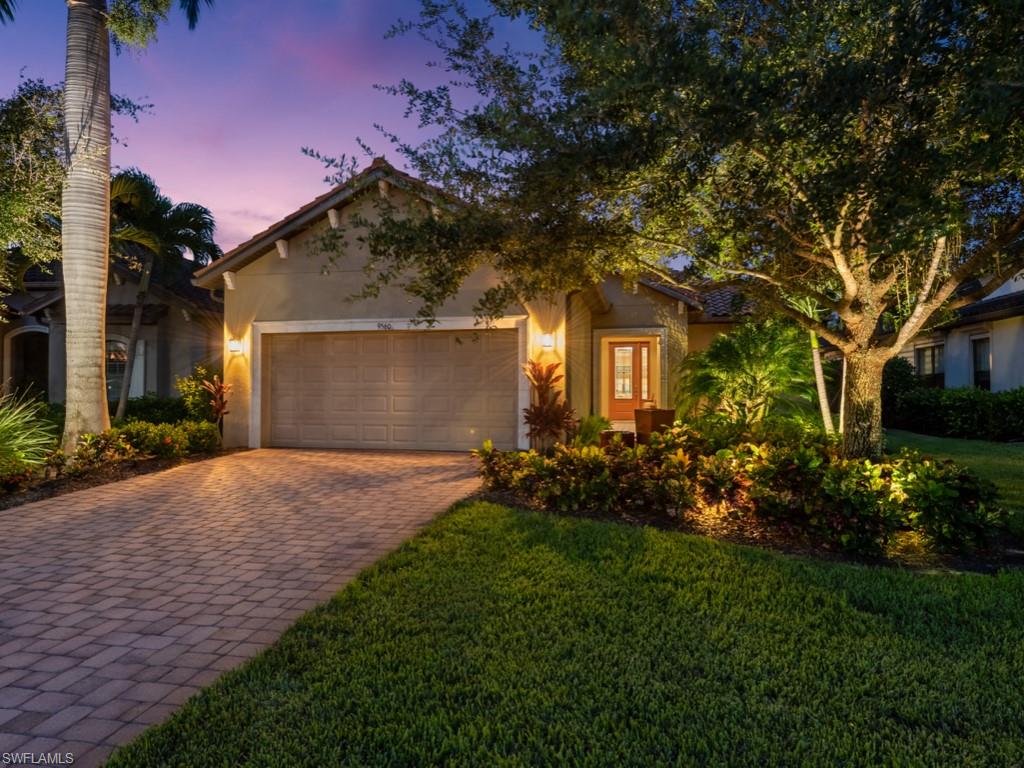
|
Presented by
Karena DeWitt Group |
9560 Mussorie CT, Naples, FL, 34114 | $1,295,000
Beautiful FIDDLER'S CREEK HOME, offering breathtaking lake views of a serene lake and an unparalleled outdoor living experience that’s nestled within secure prestigious Mussorie Village Community. This exquisite property with elegant design and high-end finishes presents an open airy lifestyle layout that’s designed to maximize natural light & showcases the picturesque scenery. The foyer ushers you into a tastefully decorated interior with designer wall finishes that seamlessly combines modern elegance with a warm, inviting ambiance with spacious open concept living, dining, and kitchen area, where natural light & dramatic views to the pool, lanai, and waterway, setting the tone for meticulous attention to detail throughout the home. The kitchen is a chef’s dream with white shaker-style cabinets with shelf genie, under-cabinet lighting, dimmable lighting, quartz countertops and backsplash, a large center island, generous counter space, convenient pantry, stainless-steel appliances, gas cooking and Bosch refrigeration. Perfect for culinary enthusiasts. Adjacent to kitchen, the family room showcases 10-foot tray ceilings, recessed lighting, crown molding, arched doorways, Dimplex fireplace, custom built media wall, dry bar, designer lighting with seamless indoor-outdoor living, through pocketing glass sliders. Floorplan features three bedrooms, a versatile den/formal dining, and two and a half baths. Retreat to primary suite for additional lake and pool views, and sophisticated comfort with en-suite bath, providing plenty additional space with extra-large walk-in custom California closet. Guest bedroom with en-suite and custom closet. Third bedroom can be utilized as bedroom or flex office with built in custom cabinetry, bookcases, window seat, and new Murphy bed. The exterior showcases whole house and pool GENERATOR, impact-resistant front door/windows, Storm Smart shutters for other windows, tile roof, paver driveway and an extended 2 car Tandem garage that holds 3 cars with tons of storage space. The true crown jewel of this property is the breathtaking WATER view. The ex-large lanai is covered with electric remote Storm Smart Hurricane shades, paver floor, and outdoor kitchen with built-in gas grill, refrigerator and BAR inviting you to entertain in style. Enjoy TV in the cozy outdoor gas FIREPLACE area indulge in the uncovered outdoor space featuring a screened picture window cage, heated pool and waterfall Spa all set against the private serene backdrop of the lake. CDD is paid in full.
As a resident, you’ll enjoy exceptional amenities: Lavish clubhouse, including sports club membership, SPA, resort-style pool, lap pool, hot tub, fine and casual dining, tennis, pickleball courts, Bocce ball, state-of-the-art fitness center. Also available Golf & Beach club membership. A short drive to Marco Island and Naples’ world-renowned shopping/dining, this property epitomizes a blend of luxury and convenience, making it the perfect place to call home!
Features
- Amenities: Beach Club Available,Bike And Jog Path,Bocce Court,Business Center,Clubhouse,Community Pool,Community Room,Community Spa/Hot tub,Exercise Room,Fitness Center Attended,Full Service Spa,Golf Course,Hobby Room,Internet Access,Lap Pool,Library,Pickleball,Play Area,Private Membership,Restaurant,Sauna,Sidewalk,Streetlight,Tennis Court,Underground Utility
- Rooms: 6
- Bedrooms: 3
- Baths: 2 full / 1 half
- Style: 1 Story/Ranch
- Development: FIDDLER'S CREEK
- Year Built: 2015
- Garage: 2-car Attached
- Heating: Gas - Natural
- Cooling: Ceiling Fans,Gas - Natural,Heat Pump
- Approx Sq. Feet: 2,101
- Acreage: 0.17
- Est. Taxes: $6,100
- HOA Fee: $865 Quarterly
- Lot Desc: Across From Waterfront,Other,Regular
- View: Lake,Landscaped Area,Water,Water Feature
- Community Type: Gated,Golf Course,Tennis
- Water Front: Yes
- Elem. School: MANATEE
- Middle School: MANATEE
- High School: LELY HIGH SCHOOL
- Private Pool: Yes
- Pet Policy: Limits
- MLS#: 224095408
- Website: https://www.raveis.com
/mls/224095408/9560mussoriect_naples_fl?source=qrflyer








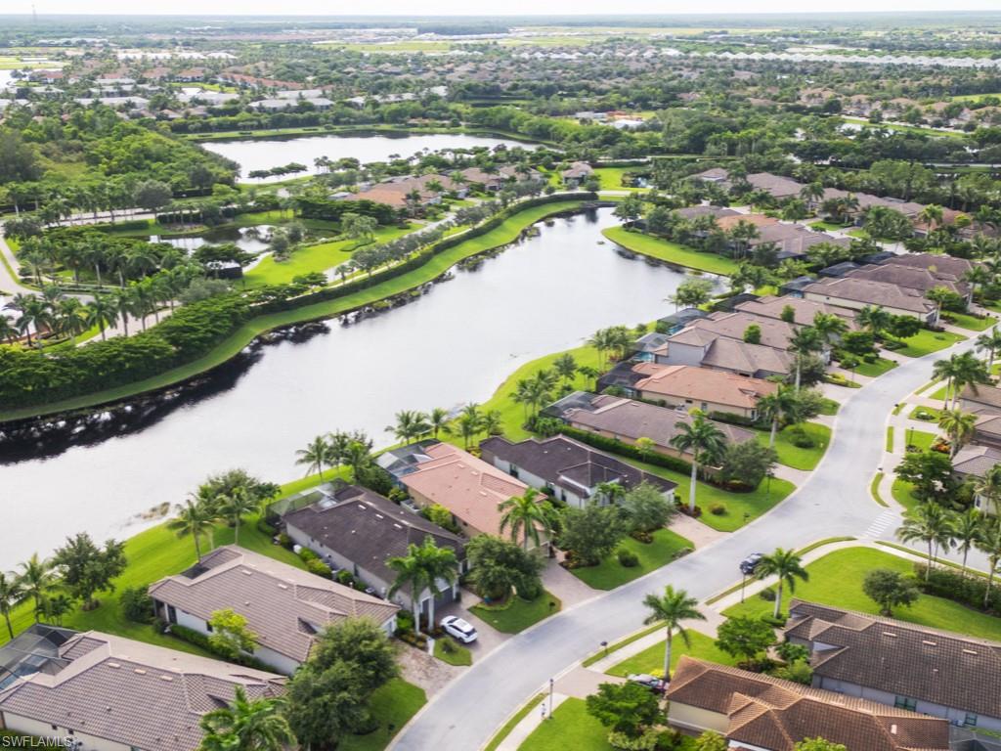





















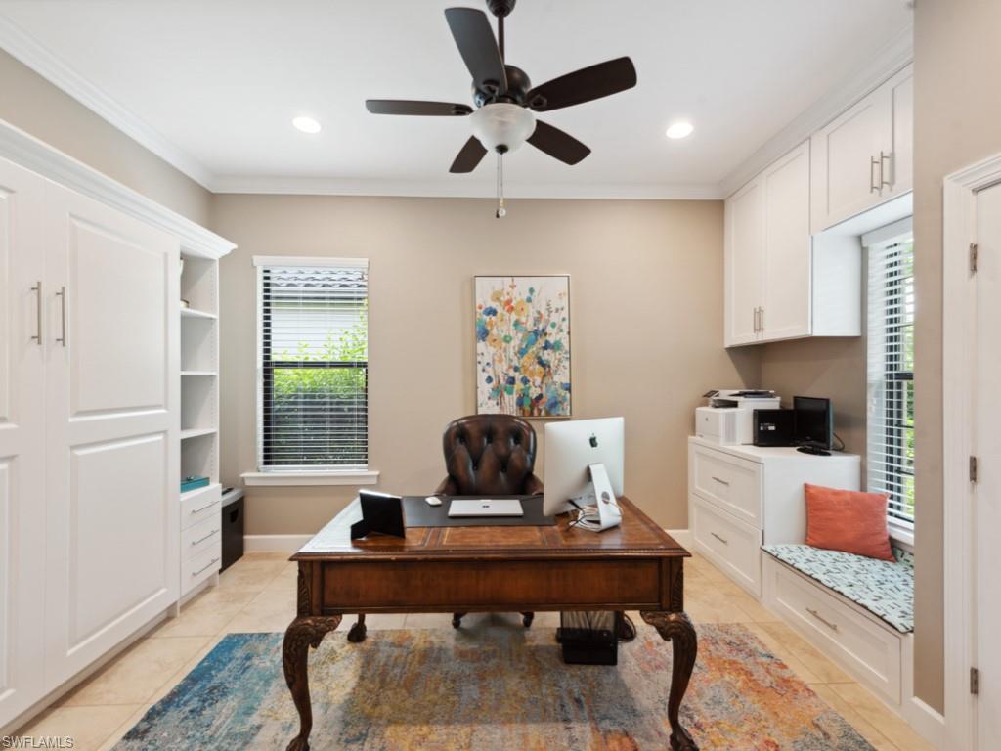





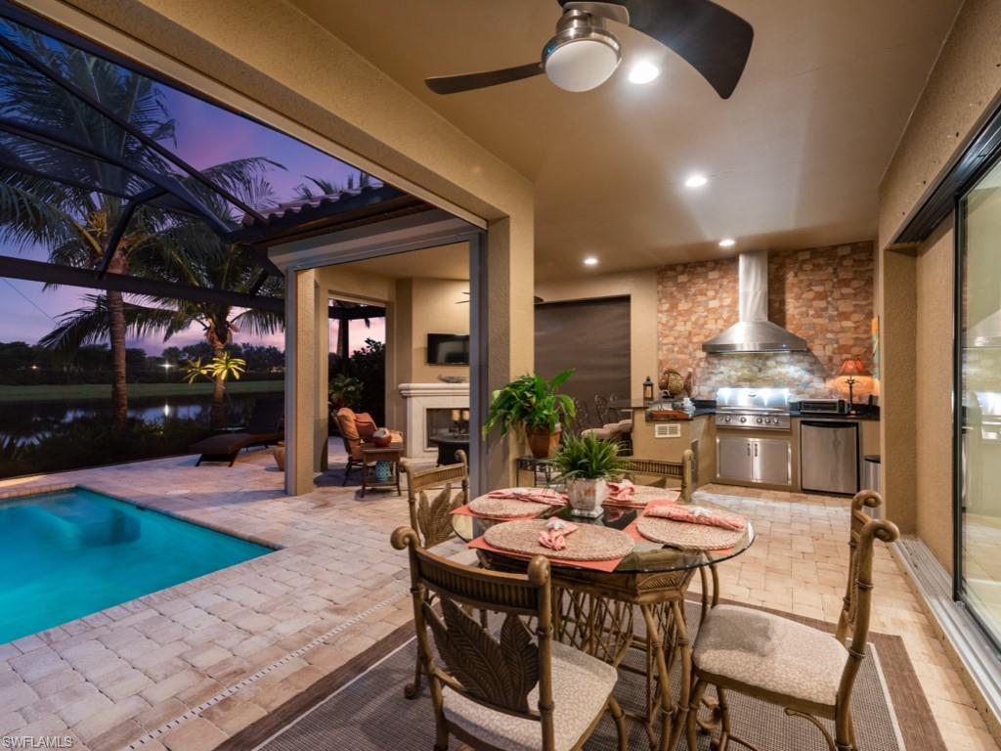








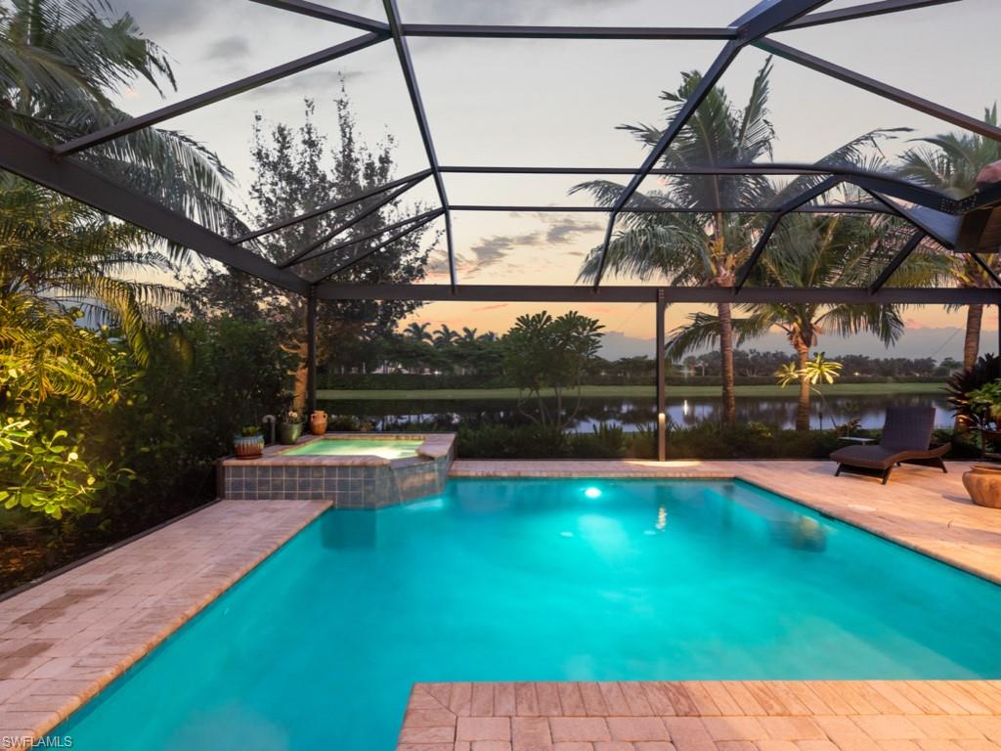



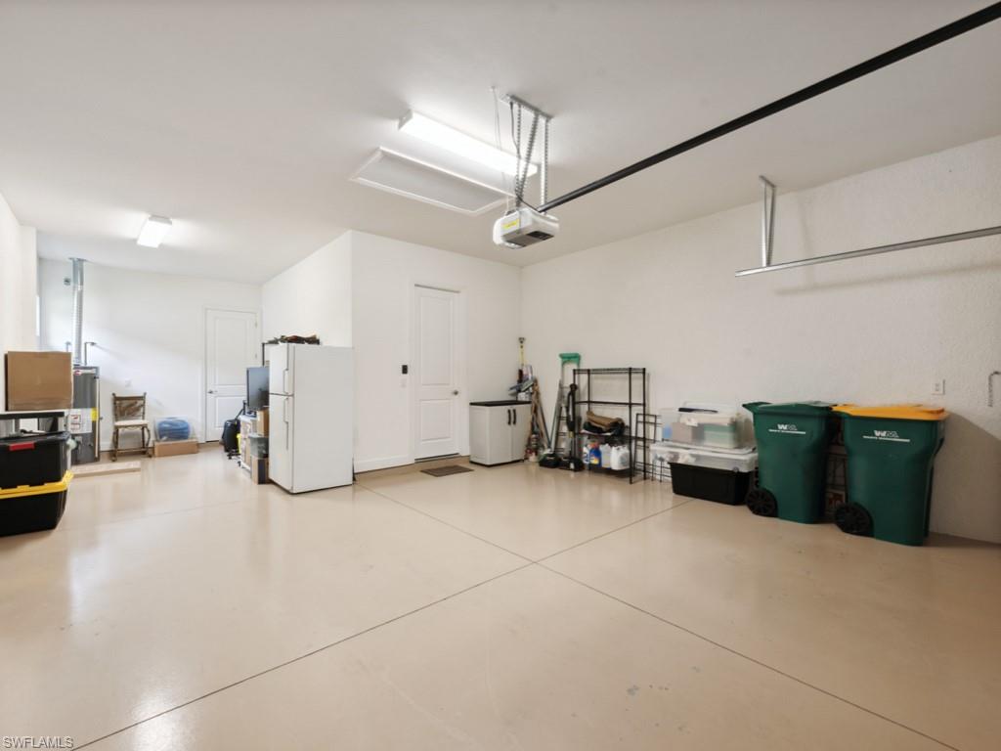
William Raveis Family of Services
Our family of companies partner in delivering quality services in a one-stop-shopping environment. Together, we integrate the most comprehensive real estate, mortgage and insurance services available to fulfill your specific real estate needs.

Karena DeWitt GroupSales Associates
239.771.0888
KarenaDeWittGroup@raveis.com
Our family of companies offer our clients a new level of full-service real estate. We shall:
- Market your home to realize a quick sale at the best possible price
- Place up to 20+ photos of your home on our website, raveis.com, which receives over 1 billion hits per year
- Provide frequent communication and tracking reports showing the Internet views your home received on raveis.com
- Showcase your home on raveis.com with a larger and more prominent format
- Give you the full resources and strength of William Raveis Real Estate, Mortgage & Insurance and our cutting-edge technology
To learn more about our credentials, visit raveis.com today.

Melissa CohnRVP, Mortgage Banker, William Raveis Mortgage, LLC
NMLS Mortgage Loan Originator ID 16953
917.838.7300
Melissa.Cohn@raveis.com
Our Executive Mortgage Banker:
- Is available to meet with you in our office, your home or office, evenings or weekends
- Offers you pre-approval in minutes!
- Provides a guaranteed closing date that meets your needs
- Has access to hundreds of loan programs, all at competitive rates
- Is in constant contact with a full processing, underwriting, and closing staff to ensure an efficient transaction

Pedro DelgadilloInsurance Sales Director, William Raveis Insurance
305.922.5393
Pedro.Delgadillo@raveis.com
Our Insurance Division:
- Will Provide a home insurance quote within 24 hours
- Offers full-service coverage such as Homeowner's, Auto, Life, Renter's, Flood and Valuable Items
- Partners with major insurance companies including Chubb, Kemper Unitrin, The Hartford, Progressive,
Encompass, Travelers, Fireman's Fund, Middleoak Mutual, One Beacon and American Reliable


9560 Mussorie CT, Naples, FL, 34114
$1,295,000

Karena DeWitt Group
Sales Associates
William Raveis Real Estate
Phone: 239.771.0888
KarenaDeWittGroup@raveis.com

Melissa Cohn
RVP, Mortgage Banker
William Raveis Mortgage, LLC
Phone: 917.838.7300
Melissa.Cohn@raveis.com
NMLS Mortgage Loan Originator ID 16953
|
5/6 (30 Yr) Adjustable Rate Jumbo* |
30 Year Fixed-Rate Jumbo |
15 Year Fixed-Rate Jumbo |
|
|---|---|---|---|
| Loan Amount | $1,036,000 | $1,036,000 | $1,036,000 |
| Term | 360 months | 360 months | 180 months |
| Initial Interest Rate** | 6.625% | 6.625% | 6.625% |
| Interest Rate based on Index + Margin | 8.125% | ||
| Annual Percentage Rate | 7.282% | 6.762% | 6.036% |
| Monthly Tax Payment | $508 | $508 | $508 |
| H/O Insurance Payment | $125 | $125 | $125 |
| Initial Principal & Interest Pmt | $6,634 | $6,634 | $9,096 |
| Total Monthly Payment | $7,267 | $7,267 | $9,729 |
* The Initial Interest Rate and Initial Principal & Interest Payment are fixed for the first and adjust every six months thereafter for the remainder of the loan term. The Interest Rate and annual percentage rate may increase after consummation. The Index for this product is the SOFR. The margin for this adjustable rate mortgage may vary with your unique credit history, and terms of your loan.
** Mortgage Rates are subject to change, loan amount and product restrictions and may not be available for your specific transaction at commitment or closing. Rates, and the margin for adjustable rate mortgages [if applicable], are subject to change without prior notice.
The rates and Annual Percentage Rate (APR) cited above may be only samples for the purpose of calculating payments and are based upon the following assumptions: minimum credit score of 740, 20% down payment (e.g. $20,000 down on a $100,000 purchase price), $1,950 in finance charges, and 30 days prepaid interest, 1 point, 30 day rate lock. The rates and APR will vary depending upon your unique credit history and the terms of your loan, e.g. the actual down payment percentages, points and fees for your transaction. Property taxes and homeowner's insurance are estimates and subject to change. The Total Monthly Payment does not include the estimated HOA/Common Charge payment.









