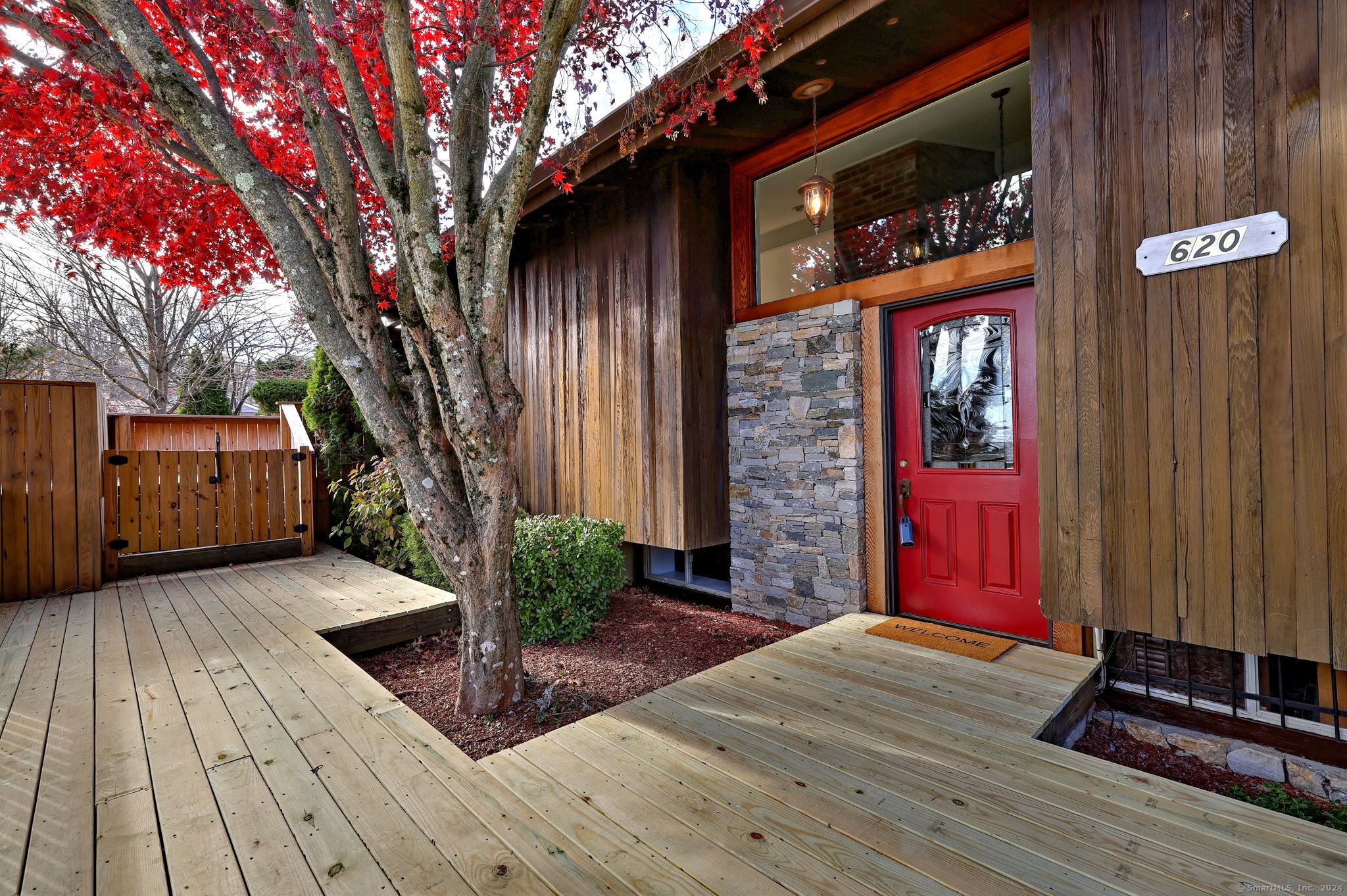
|
620 Saddle Ridge Road, Orange, CT, 06477 | $725,000
Welcome to this beautifully updated 3 Bedroom 3 bath contemporary home, situated at the end of a cul-de-sac in the highly sought-after Racebrook school community. Boasting over 1800 square feet on the main level & an additional 1000 square feet below, this residence provide ample space and luxurious features. The chef's dream kitchen is equipped with an oversized duel fuel gas range and exhaust hood, perfect for culinary enthusiasts. The formal dining room is ideal for hosting dinner parties and family gatherings. A versatile office space on the main level can also serve as a den or playroom. The cozy living room features a wood-burning fireplace and a large picture window with views of the professionally manicured yard and beautiful inground pool. Enjoy breathtaking views of New Haven from the deck. The lower level includes 3 additional rooms that can be used as bedrooms, office space, home gym or a family room, as well as a full bathroom, and a laundry area. The attached 2-car garage is conveniently connected to the lower level. No expense was spared in the paver driveway and stonework throughout the property. Recent upgrades include new septic system (2009), roof (2013), pool equipment & liner (2016), A/C (2020), oil tank (2020), back deck (2021) & front deck (2024). Located in a Blue Ribbon school district, this home is conveniently close to downtown New Haven, Metro North, and all major highways. Don't miss the opportunity to make this exquisite property your new home! Town records has lower level bathroom listed as a half bath but it was a full bath when the seller purchased the home.
Features
- Rooms: 7
- Bedrooms: 3
- Baths: 2 full / 1 half
- Laundry: Lower Level
- Style: Contemporary
- Year Built: 1967
- Garage: 2-car Under House Garage
- Heating: Hot Air
- Cooling: Central Air
- Basement: Full,Heated,Fully Finished,Garage Access,Interior Access,Liveable Space,Full With Walk-Out
- Above Grade Approx. Sq. Feet: 1,816
- Below Grade Approx. Sq. Feet: 1,000
- Acreage: 1.04
- Est. Taxes: $12,540
- Lot Desc: Lightly Wooded,Sloping Lot,On Cul-De-Sac,Professionally Landscaped
- Elem. School: Race Brook
- High School: Amity Regional
- Pool: Vinyl,In Ground Pool
- Appliances: Gas Range,Range Hood,Refrigerator,Dishwasher,Washer,Dryer
- MLS#: 24059275
- Days on Market: 3 days
- Website: https://www.raveis.com
/eprop/24059275/620saddleridgeroad_orange_ct?source=qrflyer
Listing courtesy of Coldwell Banker Realty
Room Information
| Type | Description | Level |
|---|---|---|
| Bedroom 1 | Cedar Closet,Hardwood Floor | Main |
| Bedroom 2 | Hardwood Floor | Main |
| Dining Room | Hardwood Floor | Main |
| Family Room | Walk-In Closet,Laminate Floor | Lower |
| Full Bath | Main | |
| Full Bath | Lower | |
| Kitchen | Main | |
| Living Room | 2 Story Window(s),Vaulted Ceiling,Balcony/Deck,Fireplace,Sliders,Hardwood Floor | Main |
| Office | Laminate Floor | Lower |
| Other | Laminate Floor | Lower |
| Primary BR Suite | Cedar Closet,Hydro-Tub,Stall Shower,Sliders,Walk-In Closet,Hardwood Floor | Main |
| Sun Room | Balcony/Deck,Wet Bar,Sliders,Tile Floor | Main |
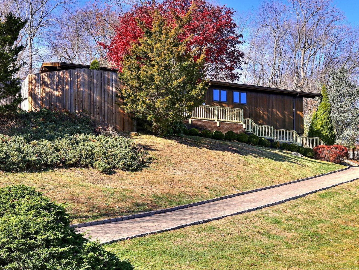
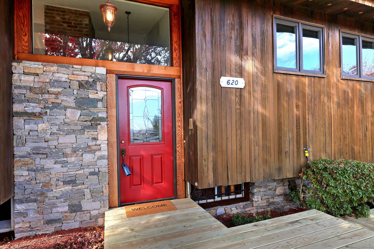
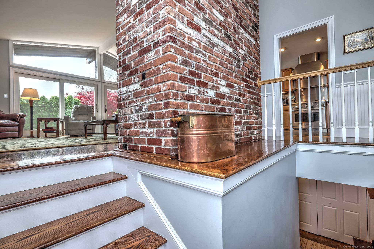
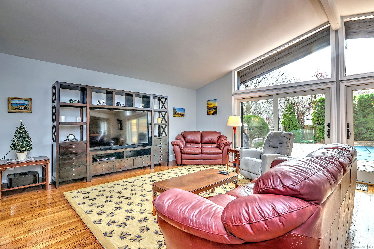
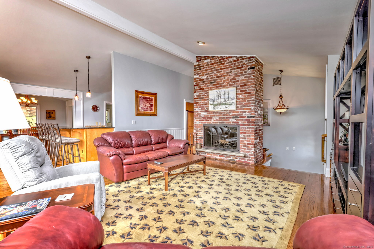
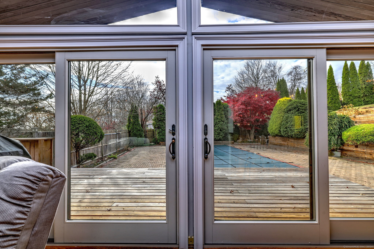
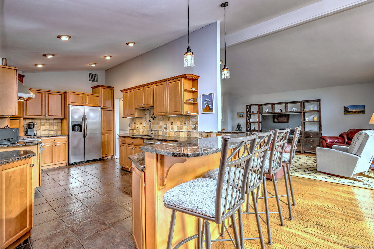
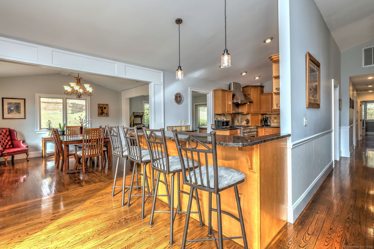
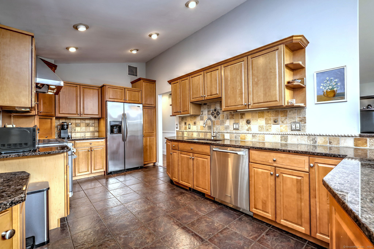
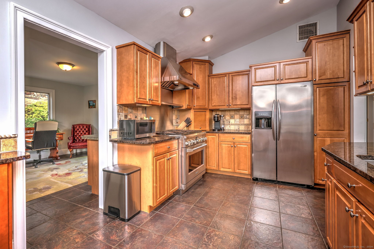
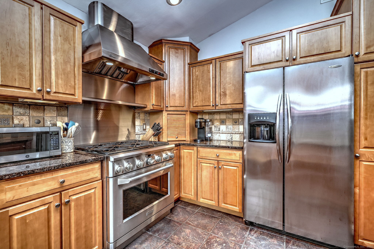
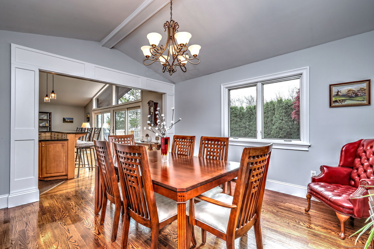
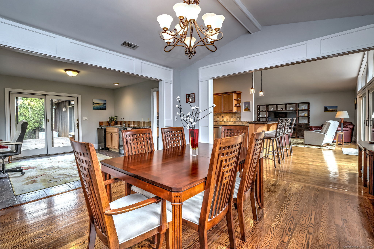
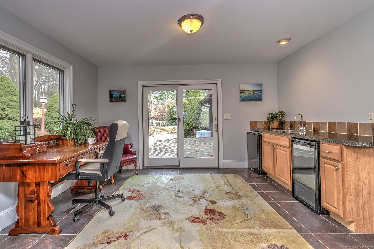
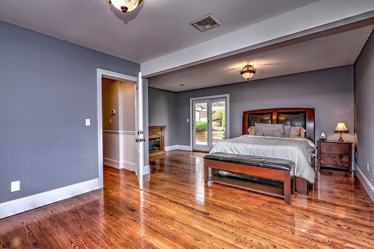
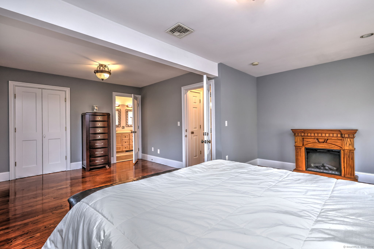
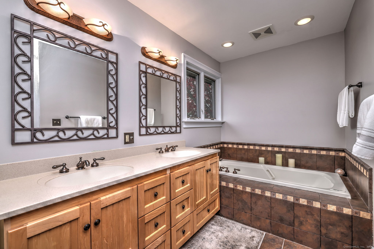
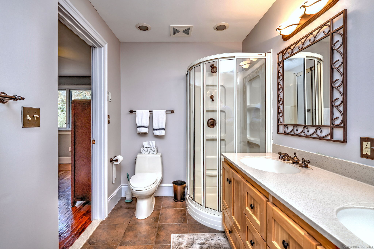
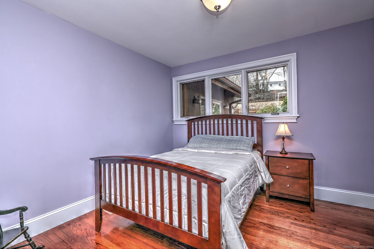
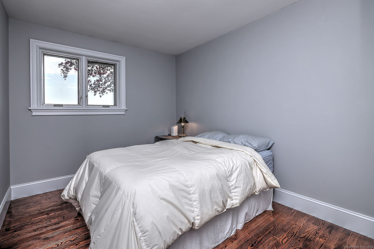
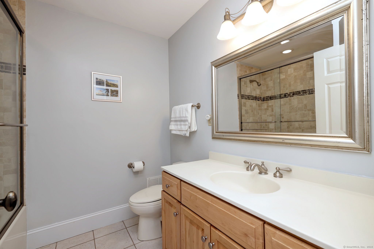
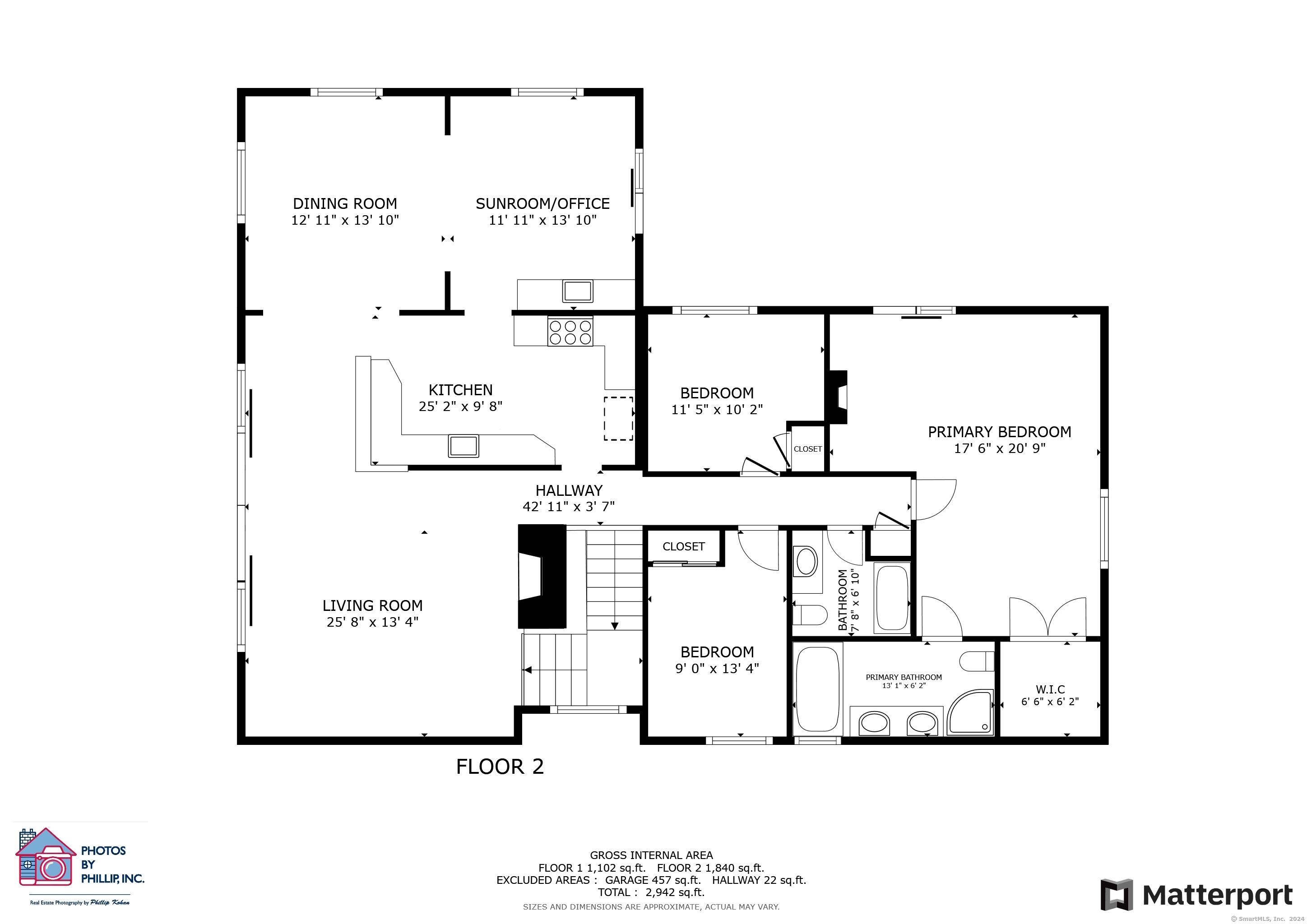
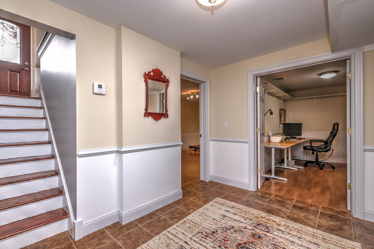
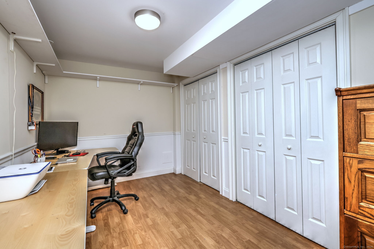
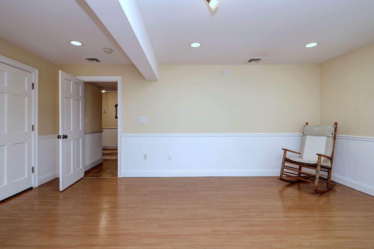
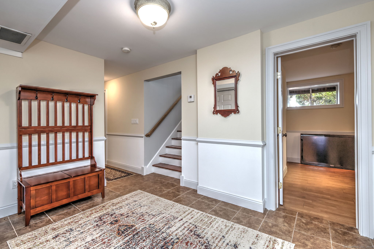
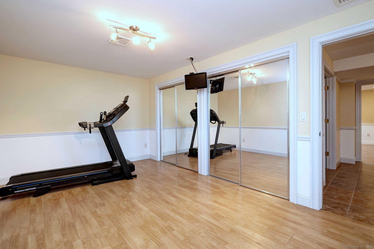
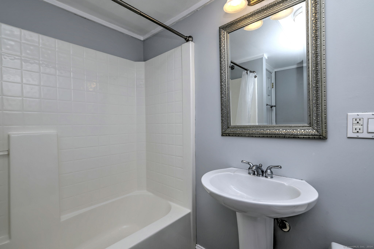
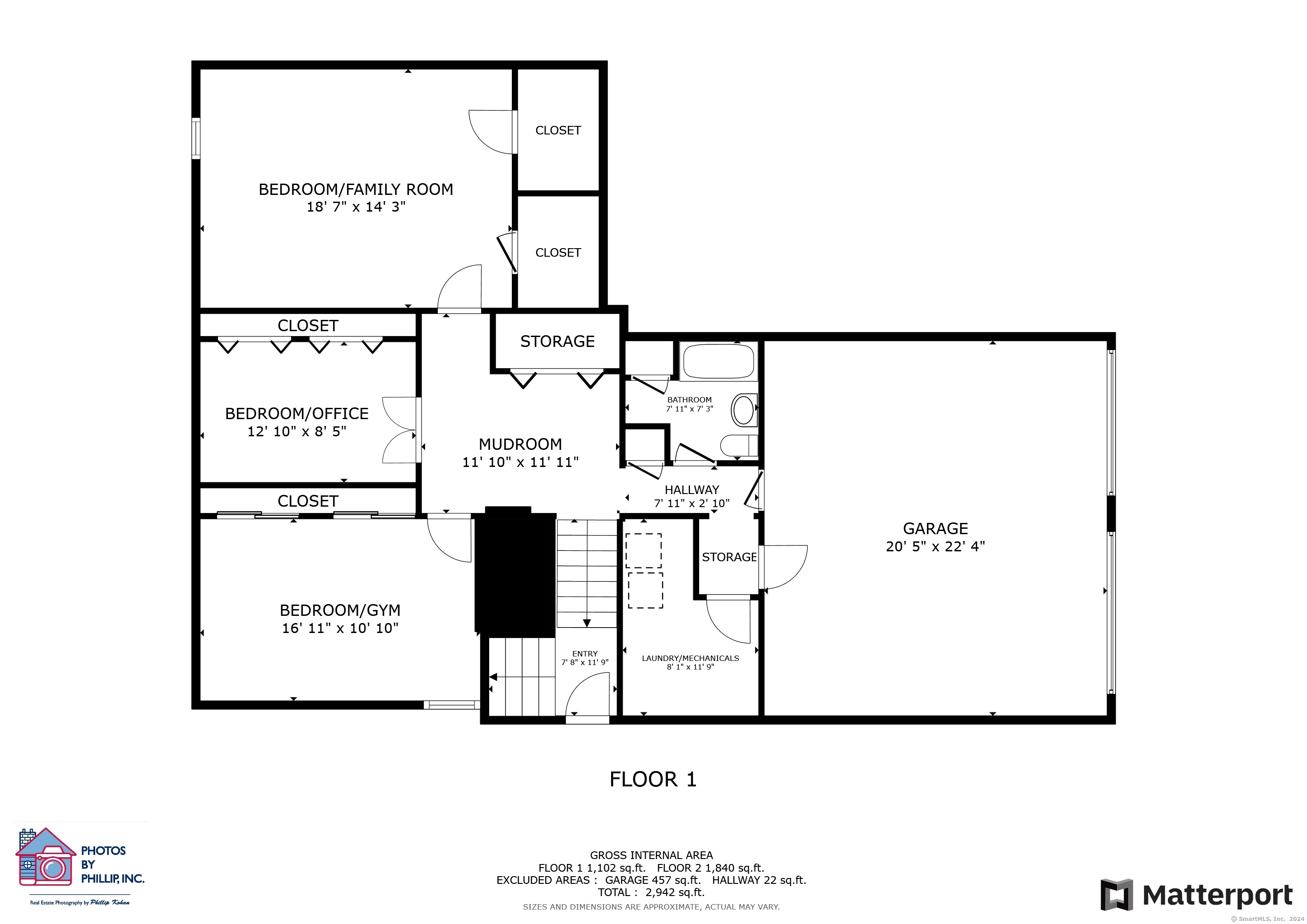
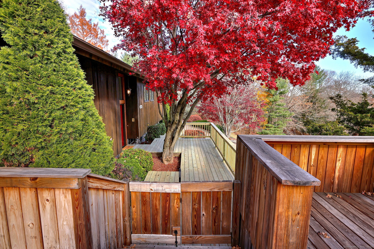
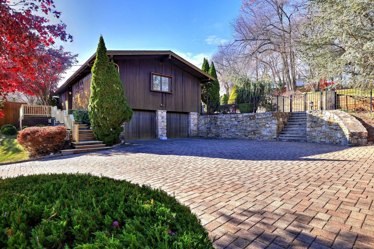
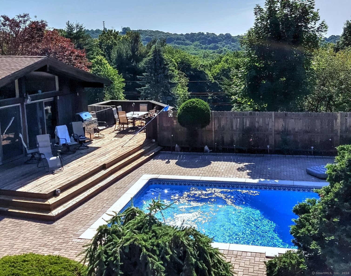
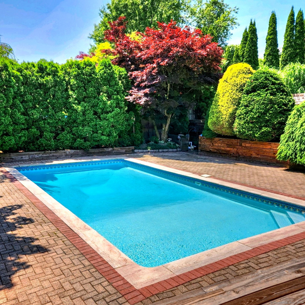
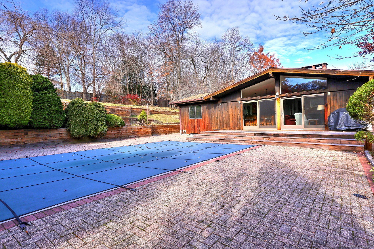
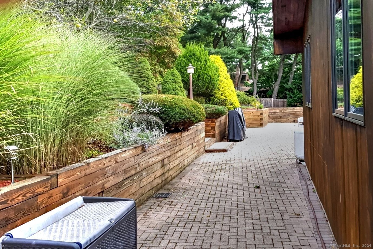
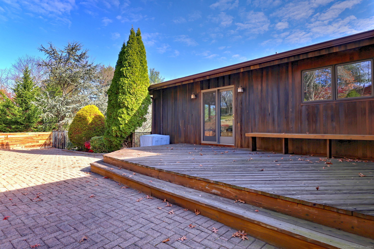
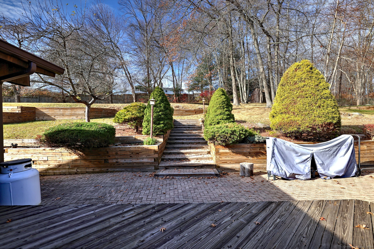
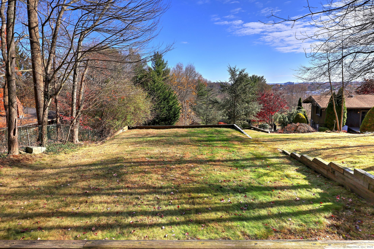
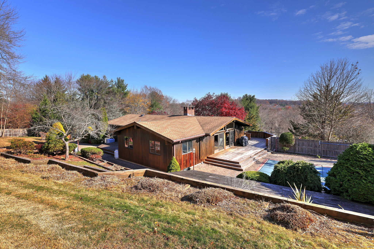
William Raveis Family of Services
Our family of companies partner in delivering quality services in a one-stop-shopping environment. Together, we integrate the most comprehensive real estate, mortgage and insurance services available to fulfill your specific real estate needs.

Customer Service
888.699.8876
Contact@raveis.com
Our family of companies offer our clients a new level of full-service real estate. We shall:
- Market your home to realize a quick sale at the best possible price
- Place up to 20+ photos of your home on our website, raveis.com, which receives over 1 billion hits per year
- Provide frequent communication and tracking reports showing the Internet views your home received on raveis.com
- Showcase your home on raveis.com with a larger and more prominent format
- Give you the full resources and strength of William Raveis Real Estate, Mortgage & Insurance and our cutting-edge technology
To learn more about our credentials, visit raveis.com today.

Frank KolbSenior Vice President - Coaching & Strategic, William Raveis Mortgage, LLC
NMLS Mortgage Loan Originator ID 81725
203.980.8025
Frank.Kolb@raveis.com
Our Executive Mortgage Banker:
- Is available to meet with you in our office, your home or office, evenings or weekends
- Offers you pre-approval in minutes!
- Provides a guaranteed closing date that meets your needs
- Has access to hundreds of loan programs, all at competitive rates
- Is in constant contact with a full processing, underwriting, and closing staff to ensure an efficient transaction

Robert ReadeRegional SVP Insurance Sales, William Raveis Insurance
860.690.5052
Robert.Reade@raveis.com
Our Insurance Division:
- Will Provide a home insurance quote within 24 hours
- Offers full-service coverage such as Homeowner's, Auto, Life, Renter's, Flood and Valuable Items
- Partners with major insurance companies including Chubb, Kemper Unitrin, The Hartford, Progressive,
Encompass, Travelers, Fireman's Fund, Middleoak Mutual, One Beacon and American Reliable

Ray CashenPresident, William Raveis Attorney Network
203.925.4590
For homebuyers and sellers, our Attorney Network:
- Consult on purchase/sale and financing issues, reviews and prepares the sale agreement, fulfills lender
requirements, sets up escrows and title insurance, coordinates closing documents - Offers one-stop shopping; to satisfy closing, title, and insurance needs in a single consolidated experience
- Offers access to experienced closing attorneys at competitive rates
- Streamlines the process as a direct result of the established synergies among the William Raveis Family of Companies


620 Saddle Ridge Road, Orange, CT, 06477
$725,000

Customer Service
William Raveis Real Estate
Phone: 888.699.8876
Contact@raveis.com

Frank Kolb
Senior Vice President - Coaching & Strategic
William Raveis Mortgage, LLC
Phone: 203.980.8025
Frank.Kolb@raveis.com
NMLS Mortgage Loan Originator ID 81725
|
5/6 (30 Yr) Adjustable Rate Conforming* |
30 Year Fixed-Rate Conforming |
15 Year Fixed-Rate Conforming |
|
|---|---|---|---|
| Loan Amount | $580,000 | $580,000 | $580,000 |
| Term | 360 months | 360 months | 180 months |
| Initial Interest Rate** | 7.000% | 6.990% | 6.250% |
| Interest Rate based on Index + Margin | 8.125% | ||
| Annual Percentage Rate | 7.477% | 7.159% | 6.498% |
| Monthly Tax Payment | $1,045 | $1,045 | $1,045 |
| H/O Insurance Payment | $92 | $92 | $92 |
| Initial Principal & Interest Pmt | $3,859 | $3,855 | $4,973 |
| Total Monthly Payment | $4,996 | $4,992 | $6,110 |
* The Initial Interest Rate and Initial Principal & Interest Payment are fixed for the first and adjust every six months thereafter for the remainder of the loan term. The Interest Rate and annual percentage rate may increase after consummation. The Index for this product is the SOFR. The margin for this adjustable rate mortgage may vary with your unique credit history, and terms of your loan.
** Mortgage Rates are subject to change, loan amount and product restrictions and may not be available for your specific transaction at commitment or closing. Rates, and the margin for adjustable rate mortgages [if applicable], are subject to change without prior notice.
The rates and Annual Percentage Rate (APR) cited above may be only samples for the purpose of calculating payments and are based upon the following assumptions: minimum credit score of 740, 20% down payment (e.g. $20,000 down on a $100,000 purchase price), $1,950 in finance charges, and 30 days prepaid interest, 1 point, 30 day rate lock. The rates and APR will vary depending upon your unique credit history and the terms of your loan, e.g. the actual down payment percentages, points and fees for your transaction. Property taxes and homeowner's insurance are estimates and subject to change.









