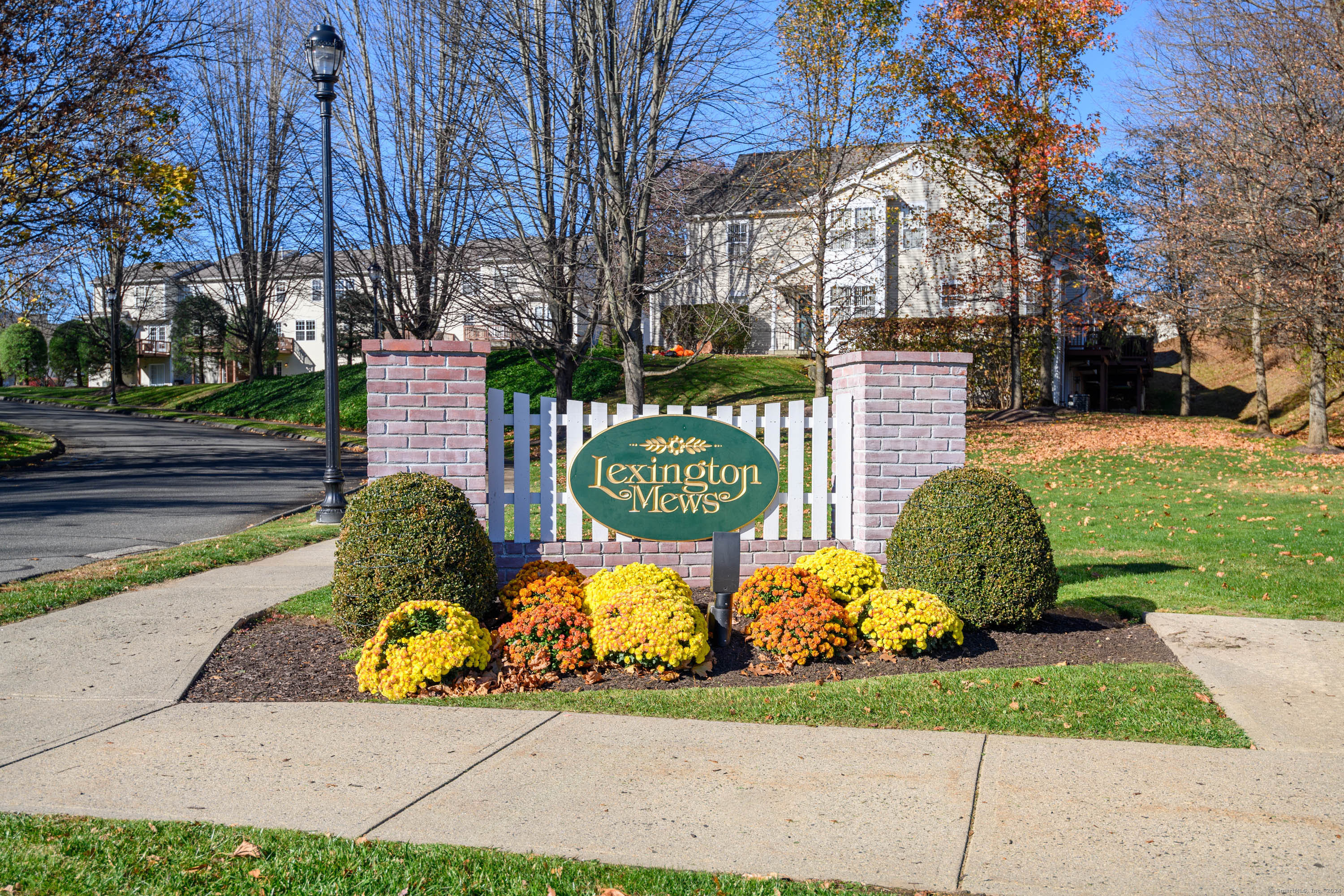
|
3101 Eaton Court, #3101, Danbury, CT, 06811 | $479,000
Move-in-ready, beautifully maintained and updated end unit at Lexington Mews! 2, 357 sf living space in total, 2+ bedrooms, neutral throughout, hardwood floors on the main level, open floor plan, lots of natural light throughout with large windows and sliders. Dining room opens to the living room with ceiling fan, sliders to spacious deck, eat-in-kitchen with white cabinets, stainless steel appliances, pantry, granite counters and subway tile backsplash, half bath, access to two-car attached garage with epoxy floor and storage shelving. Upper level with sculpted wall-to-wall carpeting, features spacious primary bedroom with vaulted ceiling, ceiling fan, walk-in-closet and en-suite private bath with tile floor, soaking tub, stall shower, double vanity sinks and marble counter tops, second bedroom with walk-in-closet, full hall bath with tub/shower combination and den can be used as an additional bedroom, nursery, in-home office, etc. The finished lower level family room has a gas log fireplace, perfect for in-home theater, sliders to the patio and spacious yard to enjoy outdoor living. Enjoy dining al fresco? You will love sitting on the deck and taking in the views, too. Amenities include in-ground swimming pool, tennis courts, and sidewalks. Minutes from restaurants, movie theater, retail shopping, schools, health clubs, major highways and MetroNorth trains, this location is fantastic for commuters. Low taxes and low maintenance living at Lexington Mews ~ WELCOME HOME! Updates: 2020 New HVAC, 2022 New storm doors, 2022 Half bath renovated, 2024 New roof HOA includes: lawn maintenance, snow removal, pesticide application, mulch application, gutter cleaning, water, sewer, trash removal, poo/tennis court/half court basketball maintenance. Pool house for changing and bathrooms. Appliances: Gas Range Amenities: Pool, HoaFeeIncludes: Pool Maintenance, FireplaceFeatures: Gas, InteriorFeatures: Open Floorplan, Soaking Tub,
Features
- Parking: Garage
- Heating: Natural Gas
- Cooling: Central Air
- Rooms: 7
- Bedrooms: 2
- Baths: 2 full / 1 half
- Laundry: In Unit
- Year Built: 2000
- Common Charge: $485 Monthly
- Approx Sq. Feet: 2,357
- Est. Taxes: $6,648
- Appliances: Dishwasher, Dryer, Microwave, Refrigerator, Washer
- MLS#: 24053759
- Days on Market: 1 day
- Website: https://www.raveis.com
/prop/24053759/3101eatoncourt_danbury_ct?source=qrflyer
Listing courtesy of Coldwell Banker Realty Phone: 203-622-1100
Room Information
| Type | Description | Level |
|---|---|---|
| Bedroom 1 | Walk-In Closet,Wall/Wall Carpet | Upper |
| Den | Wall/Wall Carpet | Upper |
| Dining Room | Hardwood Floor | Main |
| Eat-In Kitchen | Skylight,Granite Counters,Dining Area,Pantry,Hardwood Floor | Main |
| Family Room | Gas Log Fireplace,Patio/Terrace,Sliders,Wall/Wall Carpet | Lower |
| Full Bath | Quartz Counters,Full Bath,Tub w/Shower,Tile Floor | Upper |
| Half Bath | Remodeled,Quartz Counters,Hardwood Floor | Main |
| Living Room | Balcony/Deck,Sliders,Hardwood Floor | Main |
| Primary Bath | Quartz Counters,Double-Sink,Full Bath,Tub w/Shower,Tile Floor | Upper |
| Primary Bedroom | Vaulted Ceiling,Ceiling Fan,Full Bath,Walk-In Closet,Wall/Wall Carpet | Upper |
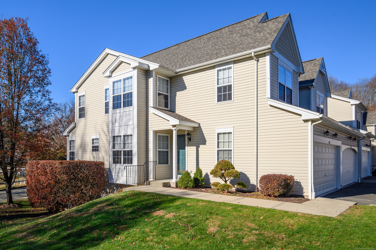
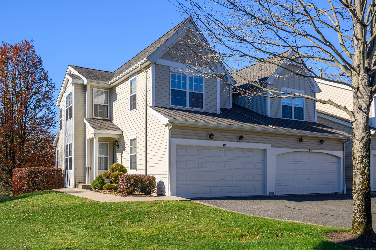
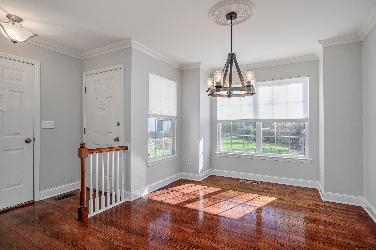
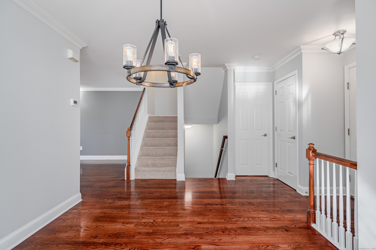
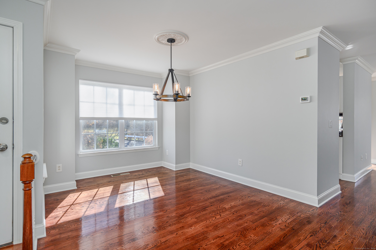
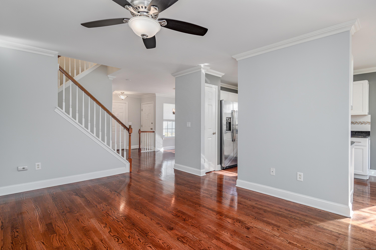
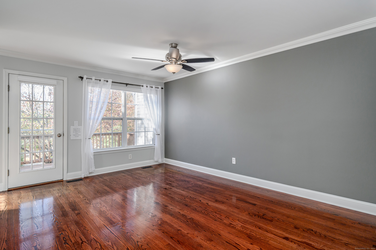
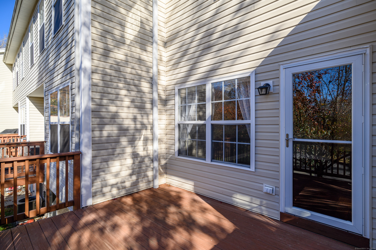
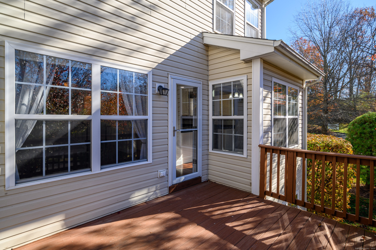
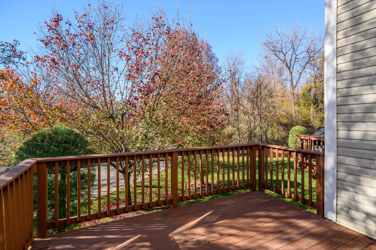
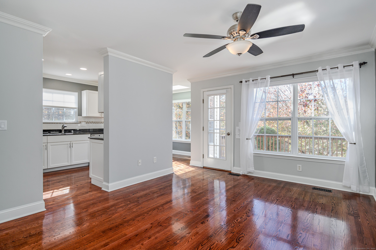
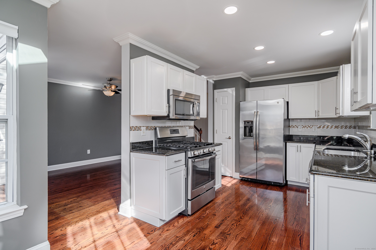
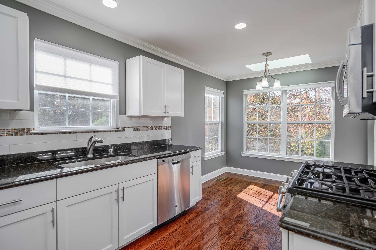
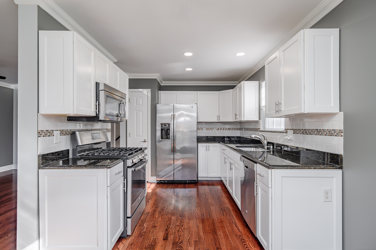
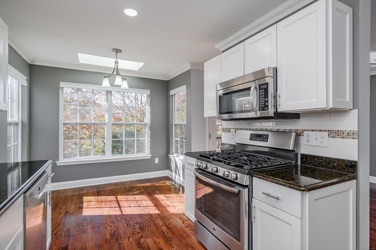
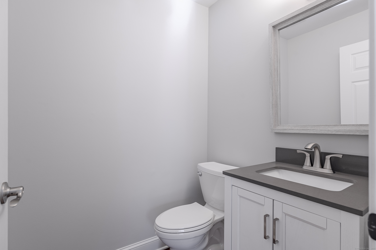
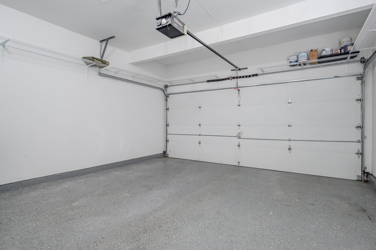
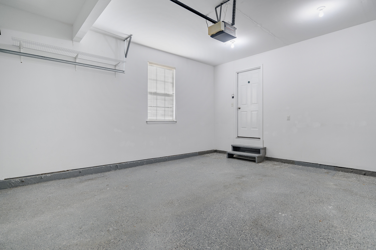
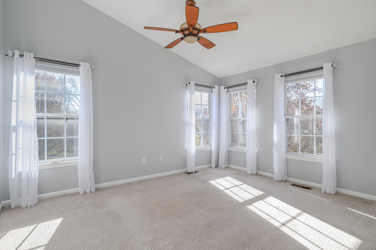
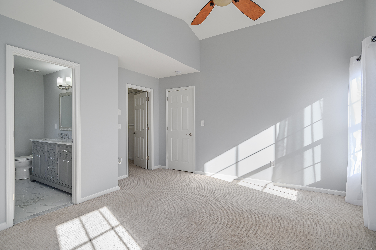
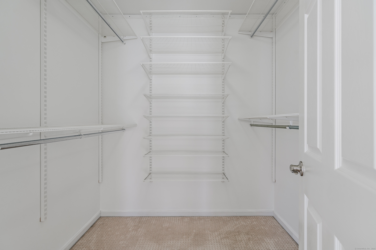
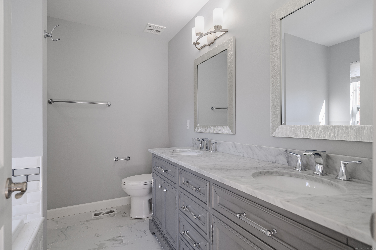
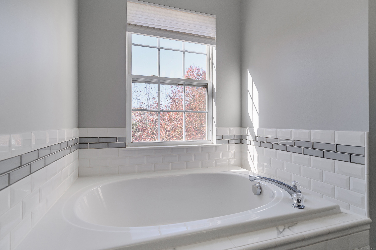
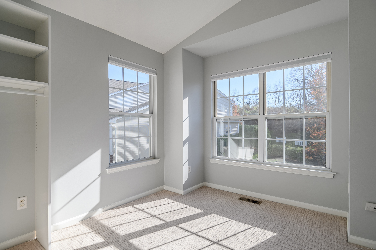
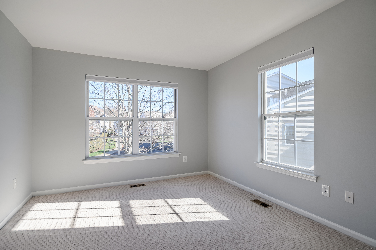
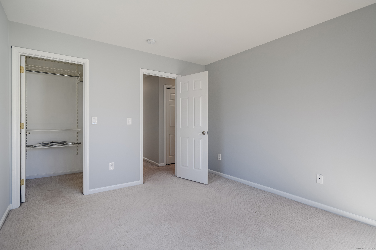
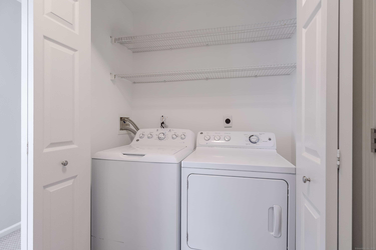
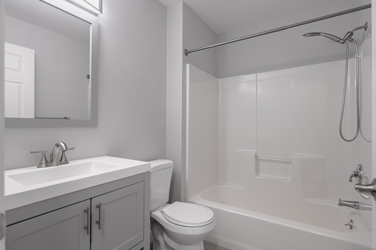
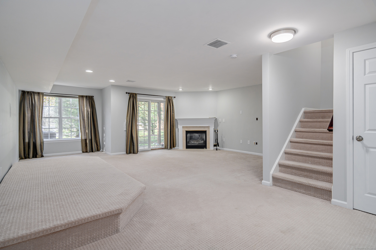
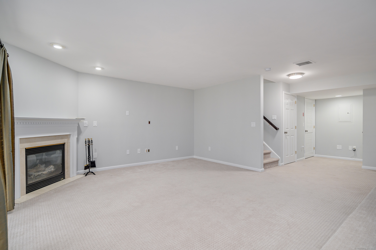
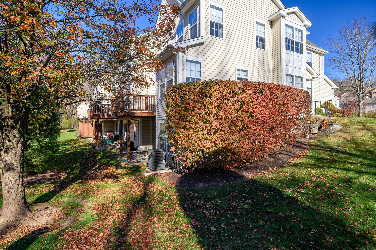
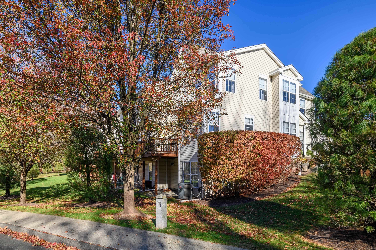
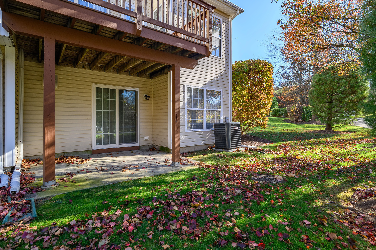
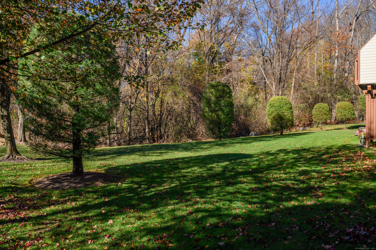
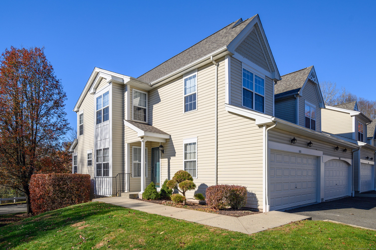
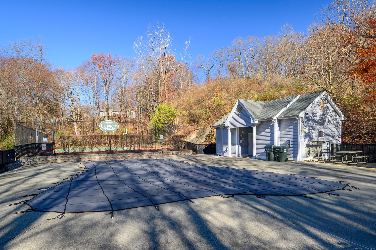
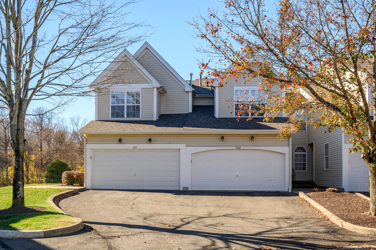
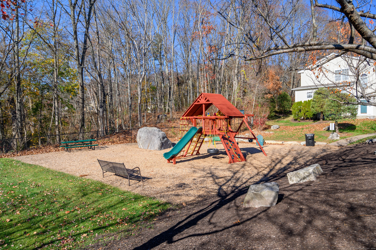
William Raveis Family of Services
Our family of companies partner in delivering quality services in a one-stop-shopping environment. Together, we integrate the most comprehensive real estate, mortgage and insurance services available to fulfill your specific real estate needs.

Customer Service
888.699.8876
Contact@raveis.com
Our family of companies offer our clients a new level of full-service real estate. We shall:
- Market your home to realize a quick sale at the best possible price
- Place up to 20+ photos of your home on our website, raveis.com, which receives over 1 billion hits per year
- Provide frequent communication and tracking reports showing the Internet views your home received on raveis.com
- Showcase your home on raveis.com with a larger and more prominent format
- Give you the full resources and strength of William Raveis Real Estate, Mortgage & Insurance and our cutting-edge technology
To learn more about our credentials, visit raveis.com today.

Matthew DeMariaVP, Mortgage Banker, William Raveis Mortgage, LLC
NMLS Mortgage Loan Originator ID 147983
845.290.3871
Matthew.DeMaria@raveis.com
Our Executive Mortgage Banker:
- Is available to meet with you in our office, your home or office, evenings or weekends
- Offers you pre-approval in minutes!
- Provides a guaranteed closing date that meets your needs
- Has access to hundreds of loan programs, all at competitive rates
- Is in constant contact with a full processing, underwriting, and closing staff to ensure an efficient transaction

Gene RahillyInsurance Sales Director, William Raveis Insurance
917.494.9386
Gene.Rahilly@raveis.com
Our Insurance Division:
- Will Provide a home insurance quote within 24 hours
- Offers full-service coverage such as Homeowner's, Auto, Life, Renter's, Flood and Valuable Items
- Partners with major insurance companies including Chubb, Kemper Unitrin, The Hartford, Progressive,
Encompass, Travelers, Fireman's Fund, Middleoak Mutual, One Beacon and American Reliable

Ray CashenPresident, William Raveis Attorney Network
203.925.4590
For homebuyers and sellers, our Attorney Network:
- Consult on purchase/sale and financing issues, reviews and prepares the sale agreement, fulfills lender
requirements, sets up escrows and title insurance, coordinates closing documents - Offers one-stop shopping; to satisfy closing, title, and insurance needs in a single consolidated experience
- Offers access to experienced closing attorneys at competitive rates
- Streamlines the process as a direct result of the established synergies among the William Raveis Family of Companies


3101 Eaton Court, #3101, Danbury, CT, 06811
$479,000

Customer Service
William Raveis Real Estate
Phone: 888.699.8876
Contact@raveis.com

Matthew DeMaria
VP, Mortgage Banker
William Raveis Mortgage, LLC
Phone: 845.290.3871
Matthew.DeMaria@raveis.com
NMLS Mortgage Loan Originator ID 147983
|
5/6 (30 Yr) Adjustable Rate Conforming* |
30 Year Fixed-Rate Conforming |
15 Year Fixed-Rate Conforming |
|
|---|---|---|---|
| Loan Amount | $383,200 | $383,200 | $383,200 |
| Term | 360 months | 360 months | 180 months |
| Initial Interest Rate** | 7.250% | 6.990% | 6.250% |
| Interest Rate based on Index + Margin | 8.125% | ||
| Annual Percentage Rate | 7.582% | 7.159% | 6.518% |
| Monthly Tax Payment | $554 | $554 | $554 |
| H/O Insurance Payment | $75 | $75 | $75 |
| Initial Principal & Interest Pmt | $2,614 | $2,547 | $3,286 |
| Total Monthly Payment | $3,243 | $3,176 | $3,915 |
* The Initial Interest Rate and Initial Principal & Interest Payment are fixed for the first and adjust every six months thereafter for the remainder of the loan term. The Interest Rate and annual percentage rate may increase after consummation. The Index for this product is the SOFR. The margin for this adjustable rate mortgage may vary with your unique credit history, and terms of your loan.
** Mortgage Rates are subject to change, loan amount and product restrictions and may not be available for your specific transaction at commitment or closing. Rates, and the margin for adjustable rate mortgages [if applicable], are subject to change without prior notice.
The rates and Annual Percentage Rate (APR) cited above may be only samples for the purpose of calculating payments and are based upon the following assumptions: minimum credit score of 740, 20% down payment (e.g. $20,000 down on a $100,000 purchase price), $1,950 in finance charges, and 30 days prepaid interest, 1 point, 30 day rate lock. The rates and APR will vary depending upon your unique credit history and the terms of your loan, e.g. the actual down payment percentages, points and fees for your transaction. Property taxes and homeowner's insurance are estimates and subject to change. The Total Monthly Payment does not include the estimated HOA/Common Charge payment.









