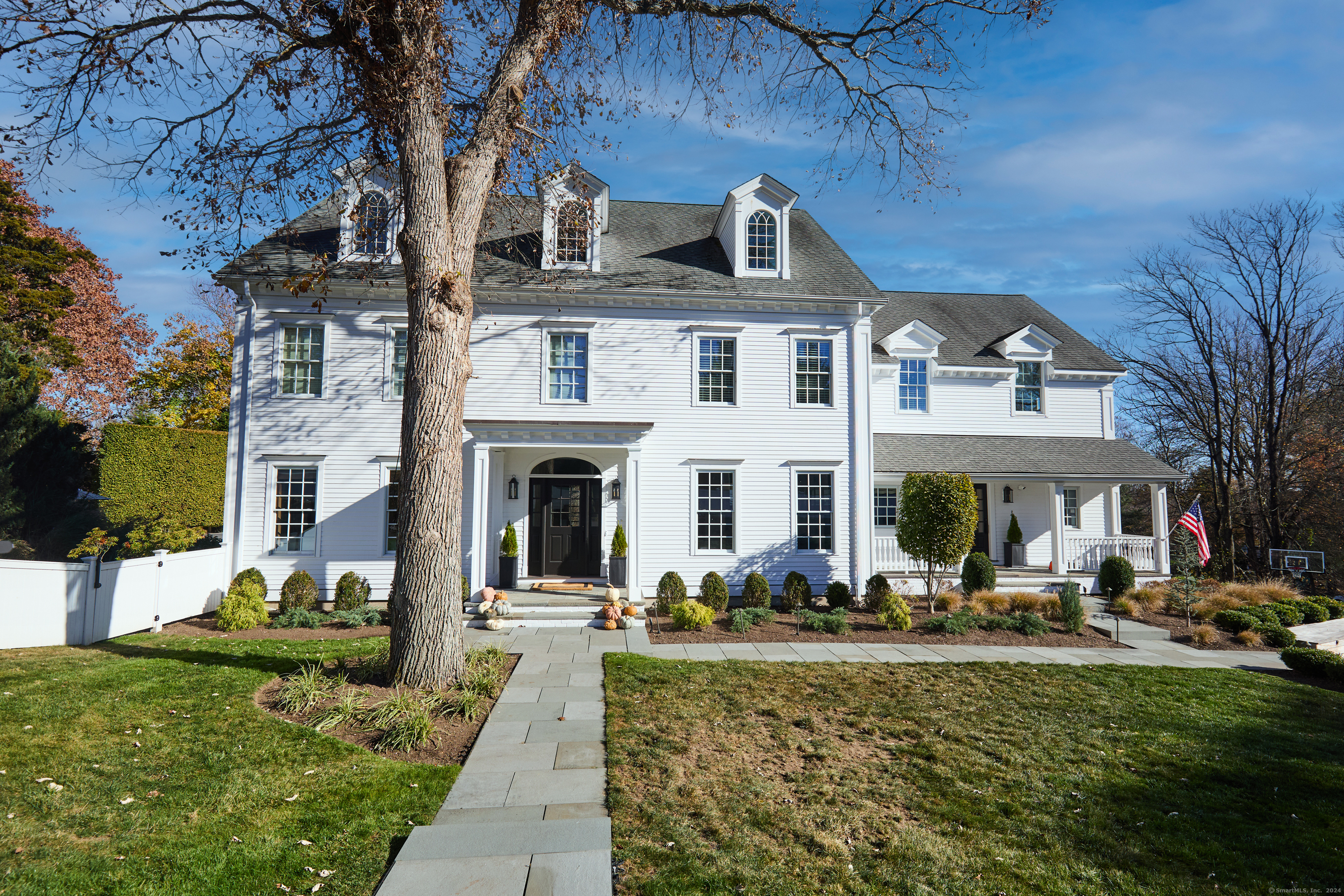
|
56 Roseville Road, Westport (Long Lots), CT, 06880 | $3,629,000
This exceptional home spans 1. 01 acres in the heart of Westport. Open Floorplan is a ideal layout for everyday living and convenience. Enhancements include tasteful bathroom renos, re-stained flooring, and new paint brightening interior and exterior. 10 FT ceilings and abundant natural light create inviting spaces w/ views of pool, deck & lawn. 1st FL features a stunning kitchen equipped with top-of-the-line appliances and a 12-FT marble-topped island, which seamlessly connects to a cozy family room with FPL and dining room adorned with vintage wine cabinet. Barn doors lead to office designed for optimal privacy. Addt'l room can be transformed into another bedroom, office, or playroom. A secondary informal entryway provides versatile options for first-floor usage. 2nd level comprises 4 bedrooms, including a spacious primary suite with FPL, sitting area, two expansive walk-in closets, and a completely renovated primary bath. 4th bedroom could also be a den/media room for luxurious family movie nights. Upper level has possibilities for a playroom/guest suite. Finished lower level includes walk-out, gym/play area, & potential in-law suite complete w/ a kitchenette, bedroom, & full bath. Serene outdoor space features gunite pool, patio area perfect for grilling and sunbathing, and a large deck with a shaded pergola. Addt'l features include custom 2-car garage configuration, generator, and professional landscaping w/ irrigation. Mins to Downtown, Beach, Train, I-95 and Merritt. This exceptional home spanning 1. 1 acres is situated in the heart of Westport. The open floor plan is a ideal layout for both everyday living and convenience. Recent enhancements include sophisticated bathroom renovations, freshly stained flooring, and newly applied paint that brightens both the interior and exterior. The 10-foot ceilings and abundant natural light create inviting spaces with picturesque views of the pool, deck, and lush lawn. The first floor features a stunning kitchen equipped with top-of-the-line appliances and a 12-foot marble-topped island, which seamlessly connects to a cozy family room with a fireplace and a formal dining room adorned with a vintage wine cabinet. Barn doors lead to an office designed for optimal privacy and an additional room that can be transformed into another bedroom, office, or playroom. A secondary informal entryway provides versatile options for first-floor usage. The second level comprises four bedrooms, including a spacious primary suite featuring a fireplace, sitting area, two expansive walk-in closets, and a completely renovated primary bath. The fourth bedroom could also be a large den / media room for luxurious family movie nights. The upper level has possibilities for a playroom or guest suite. The finished lower level includes a walk-out, gym or play area, and a potential in-law suite complete with a kitchenette, bedroom, and full bath. The serene outdoor space features a gunite pool, a patio area perfect for grilling and sunbathing, and a large deck with a shaded pergola, all overlooking this refreshing oasis for relaxation. Additional features include custom 2-car garage configuration, generator, and professional landscaping with irrigation. 56 Roseville is minutes away from Downtown, Beach, Train, I-95 and Merritt.
Features
- Town: Westport
- Rooms: 14
- Bedrooms: 5
- Baths: 6 full / 1 half
- Laundry: Upper Level
- Style: Colonial
- Year Built: 2002
- Garage: 2-car Attached Garage
- Heating: Hydro Air,Zoned
- Cooling: Central Air,Zoned
- Basement: Full,Full With Walk-Out
- Above Grade Approx. Sq. Feet: 5,564
- Below Grade Approx. Sq. Feet: 1,293
- Acreage: 1.01
- Est. Taxes: $23,297
- Lot Desc: Dry
- Elem. School: Long Lots
- Middle School: Bedford
- High School: Staples
- Pool: Gunite,Heated,In Ground Pool
- Appliances: Gas Cooktop,Wall Oven,Microwave,Range Hood,Subzero,Icemaker,Dishwasher,Washer,Dryer,Wine Chiller
- MLS#: 24058401
- Days on Market: 6 days
- Website: https://www.raveis.com
/eprop/24058401/56rosevilleroad_westport_ct?source=qrflyer
Listing courtesy of Compass Connecticut, LLC
Room Information
| Type | Description | Level |
|---|---|---|
| Bedroom 1 | 9 ft+ Ceilings,Full Bath,Walk-In Closet,Hardwood Floor | Upper |
| Bedroom 2 | 9 ft+ Ceilings,Full Bath,Walk-In Closet,Hardwood Floor | Upper |
| Bedroom 3 | 9 ft+ Ceilings,Full Bath,Walk-In Closet,Wall/Wall Carpet | Other |
| Bedroom 4 | Full Bath,Wall/Wall Carpet | Lower |
| Dining Room | 9 ft+ Ceilings,Built-In Hutch,Hardwood Floor | Main |
| Family Room | 9 ft+ Ceilings,Hardwood Floor | Upper |
| Kitchen | 9 ft+ Ceilings,Balcony/Deck,Granite Counters,Island,Pantry,Hardwood Floor | Main |
| Living Room | 9 ft+ Ceilings,Hardwood Floor | Main |
| Office | 9 ft+ Ceilings,Hardwood Floor | Main |
| Other | 9 ft+ Ceilings,Built-In Hutch,Full Bath,Hardwood Floor | Main |
| Primary BR Suite | 9 ft+ Ceilings,Full Bath,Whirlpool Tub,Walk-In Closet,Hardwood Floor | Upper |
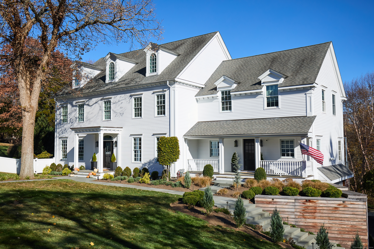
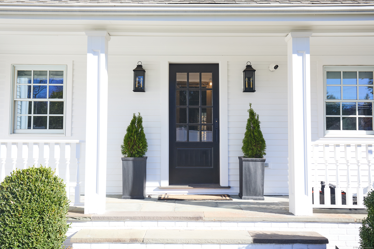
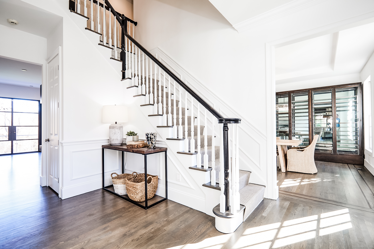
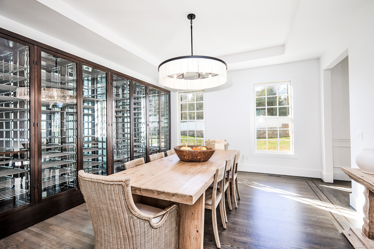
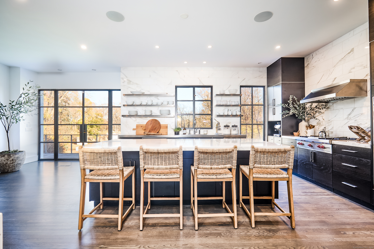
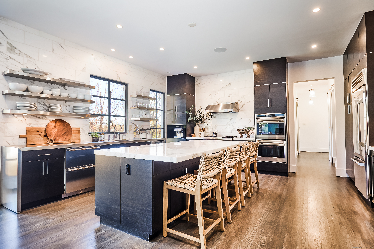
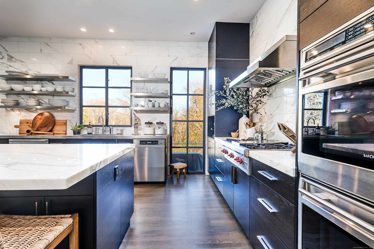
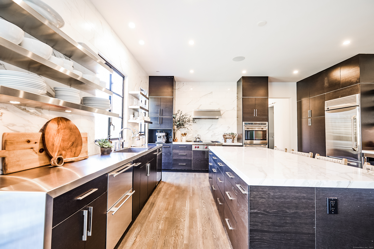
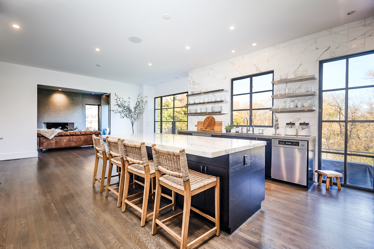
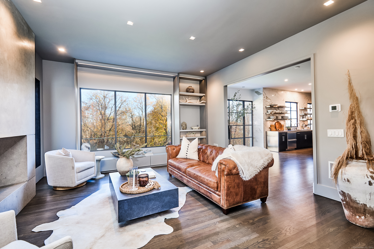
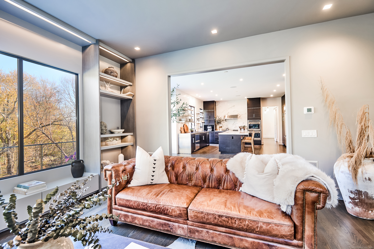
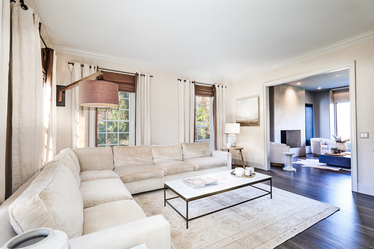
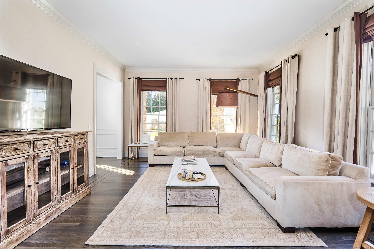
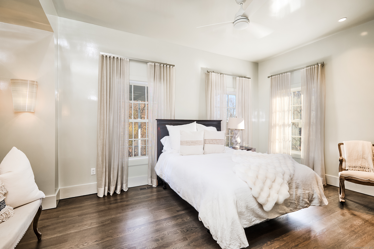
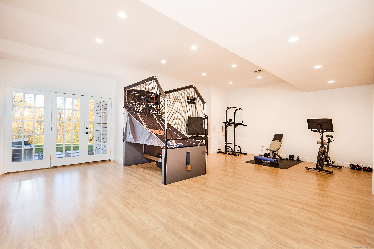
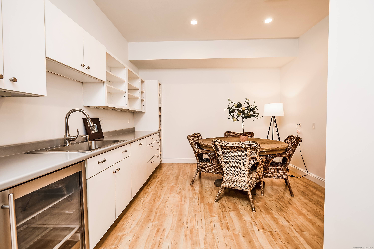
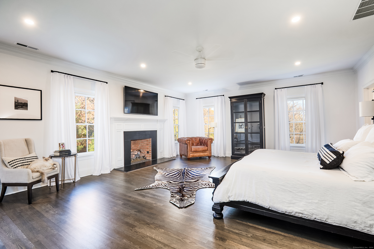
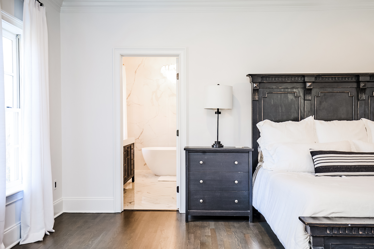
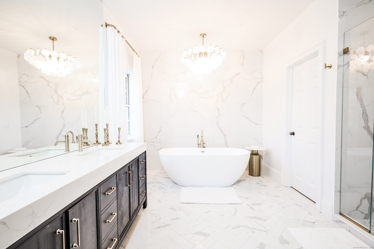
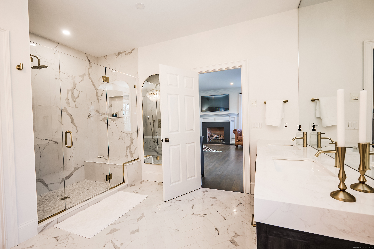
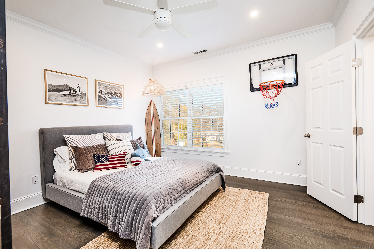
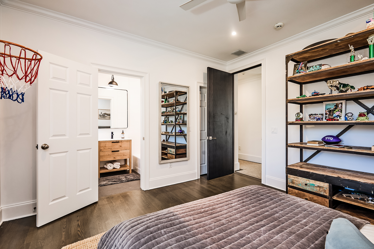
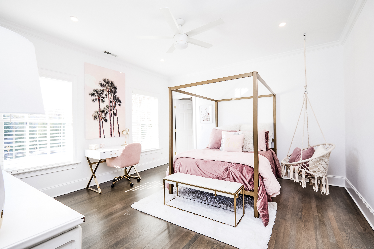
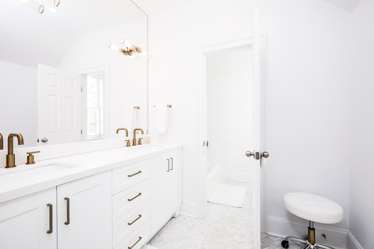
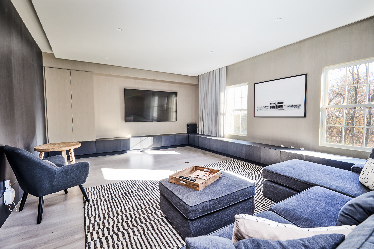
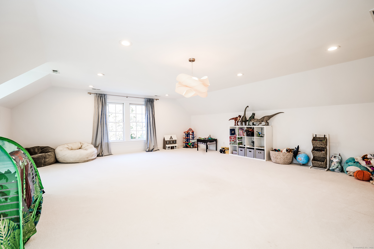
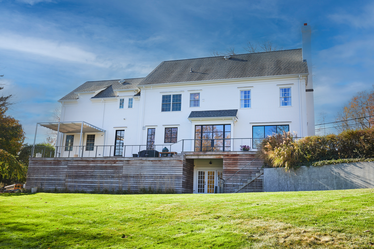
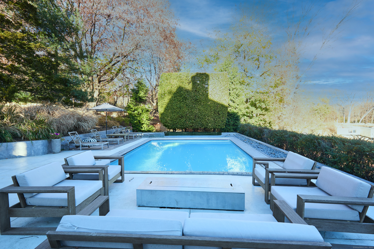
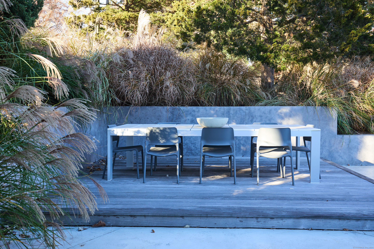
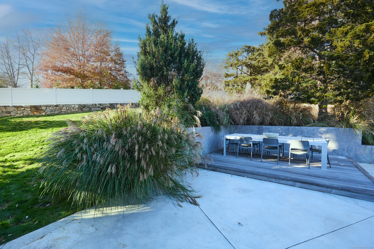
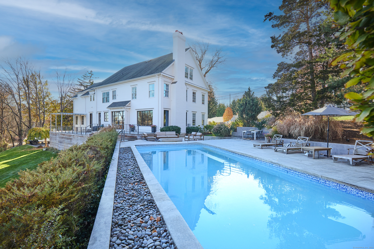
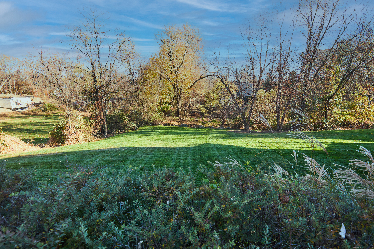
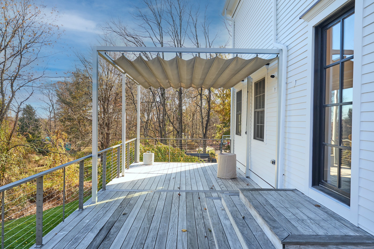
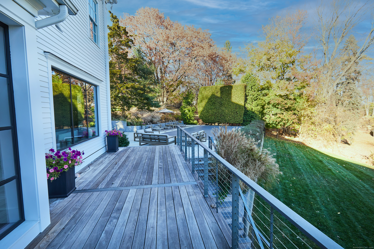
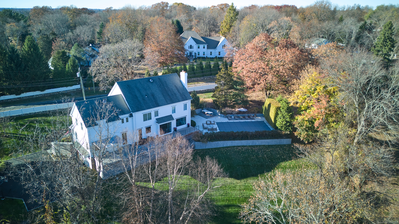
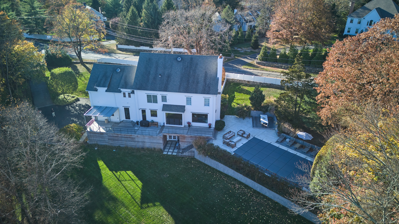
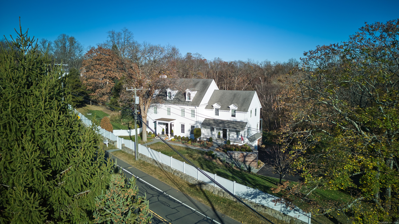
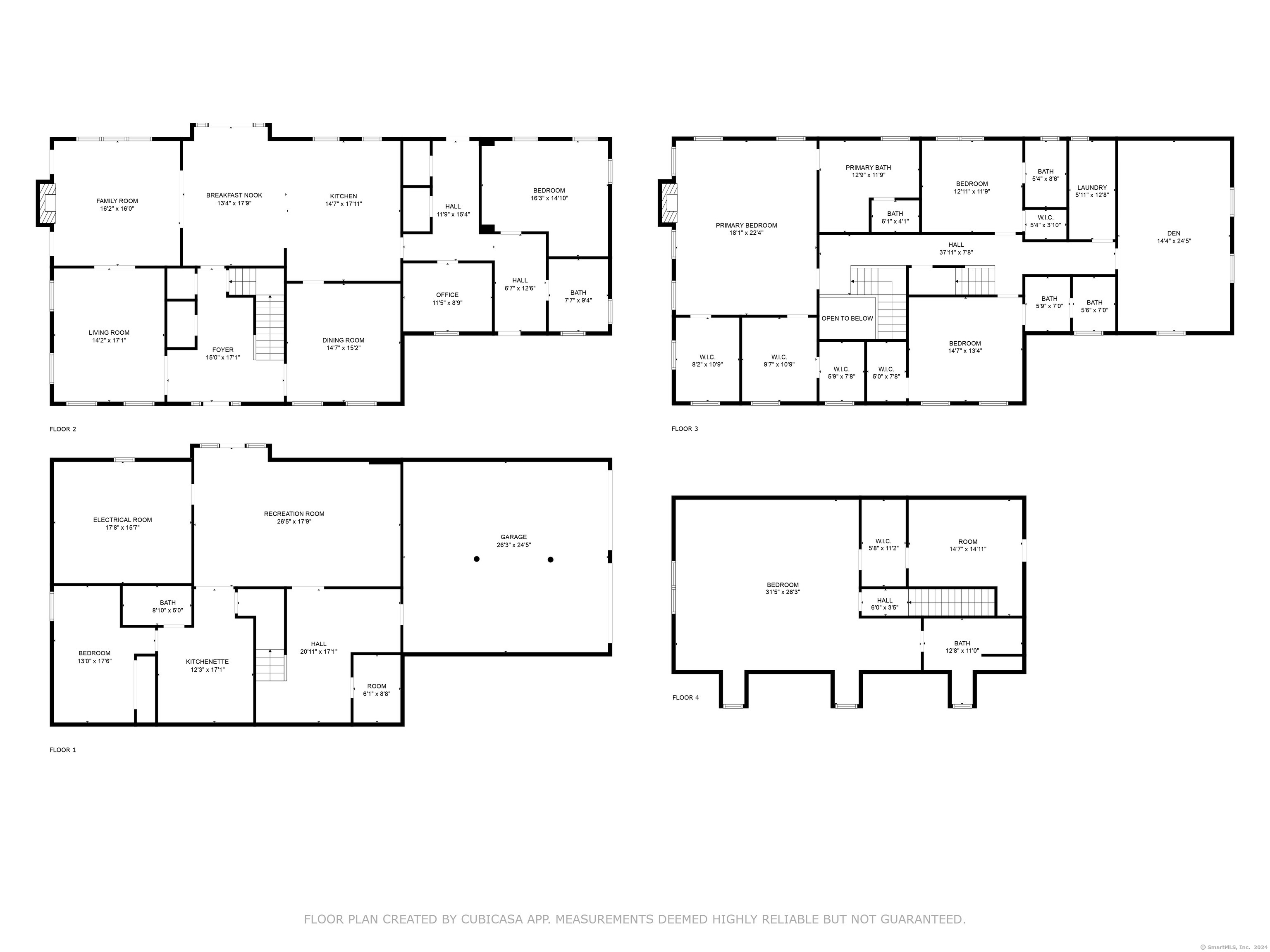
William Raveis Family of Services
Our family of companies partner in delivering quality services in a one-stop-shopping environment. Together, we integrate the most comprehensive real estate, mortgage and insurance services available to fulfill your specific real estate needs.

Customer Service
888.699.8876
Contact@raveis.com
Our family of companies offer our clients a new level of full-service real estate. We shall:
- Market your home to realize a quick sale at the best possible price
- Place up to 20+ photos of your home on our website, raveis.com, which receives over 1 billion hits per year
- Provide frequent communication and tracking reports showing the Internet views your home received on raveis.com
- Showcase your home on raveis.com with a larger and more prominent format
- Give you the full resources and strength of William Raveis Real Estate, Mortgage & Insurance and our cutting-edge technology
To learn more about our credentials, visit raveis.com today.

Francine SilbermanVP, Mortgage Banker, William Raveis Mortgage, LLC
NMLS Mortgage Loan Originator ID 69244
914.260.2006
Francine.Silberman@raveis.com
Our Executive Mortgage Banker:
- Is available to meet with you in our office, your home or office, evenings or weekends
- Offers you pre-approval in minutes!
- Provides a guaranteed closing date that meets your needs
- Has access to hundreds of loan programs, all at competitive rates
- Is in constant contact with a full processing, underwriting, and closing staff to ensure an efficient transaction

Mace L. RattetVP, Mortgage Banker, William Raveis Mortgage, LLC
NMLS Mortgage Loan Originator ID 69957
914.260.5535
Mace.Rattet@raveis.com
Our Executive Mortgage Banker:
- Is available to meet with you in our office, your home or office, evenings or weekends
- Offers you pre-approval in minutes!
- Provides a guaranteed closing date that meets your needs
- Has access to hundreds of loan programs, all at competitive rates
- Is in constant contact with a full processing, underwriting, and closing staff to ensure an efficient transaction

Robert ReadeRegional SVP Insurance Sales, William Raveis Insurance
860.690.5052
Robert.Reade@raveis.com
Our Insurance Division:
- Will Provide a home insurance quote within 24 hours
- Offers full-service coverage such as Homeowner's, Auto, Life, Renter's, Flood and Valuable Items
- Partners with major insurance companies including Chubb, Kemper Unitrin, The Hartford, Progressive,
Encompass, Travelers, Fireman's Fund, Middleoak Mutual, One Beacon and American Reliable

Ray CashenPresident, William Raveis Attorney Network
203.925.4590
For homebuyers and sellers, our Attorney Network:
- Consult on purchase/sale and financing issues, reviews and prepares the sale agreement, fulfills lender
requirements, sets up escrows and title insurance, coordinates closing documents - Offers one-stop shopping; to satisfy closing, title, and insurance needs in a single consolidated experience
- Offers access to experienced closing attorneys at competitive rates
- Streamlines the process as a direct result of the established synergies among the William Raveis Family of Companies


56 Roseville Road, Westport (Long Lots), CT, 06880
$3,629,000

Customer Service
William Raveis Real Estate
Phone: 888.699.8876
Contact@raveis.com

Francine Silberman
VP, Mortgage Banker
William Raveis Mortgage, LLC
Phone: 914.260.2006
Francine.Silberman@raveis.com
NMLS Mortgage Loan Originator ID 69244

Mace L. Rattet
VP, Mortgage Banker
William Raveis Mortgage, LLC
Phone: 914.260.5535
Mace.Rattet@raveis.com
NMLS Mortgage Loan Originator ID 69957
|
5/6 (30 Yr) Adjustable Rate Jumbo* |
30 Year Fixed-Rate Jumbo |
15 Year Fixed-Rate Jumbo |
|
|---|---|---|---|
| Loan Amount | $2,903,200 | $2,903,200 | $2,903,200 |
| Term | 360 months | 360 months | 180 months |
| Initial Interest Rate** | 5.375% | 6.125% | 5.625% |
| Interest Rate based on Index + Margin | 8.125% | ||
| Annual Percentage Rate | 6.769% | 6.270% | 5.864% |
| Monthly Tax Payment | $1,941 | $1,941 | $1,941 |
| H/O Insurance Payment | $125 | $125 | $125 |
| Initial Principal & Interest Pmt | $16,257 | $17,640 | $23,915 |
| Total Monthly Payment | $18,323 | $19,706 | $25,981 |
* The Initial Interest Rate and Initial Principal & Interest Payment are fixed for the first and adjust every six months thereafter for the remainder of the loan term. The Interest Rate and annual percentage rate may increase after consummation. The Index for this product is the SOFR. The margin for this adjustable rate mortgage may vary with your unique credit history, and terms of your loan.
** Mortgage Rates are subject to change, loan amount and product restrictions and may not be available for your specific transaction at commitment or closing. Rates, and the margin for adjustable rate mortgages [if applicable], are subject to change without prior notice.
The rates and Annual Percentage Rate (APR) cited above may be only samples for the purpose of calculating payments and are based upon the following assumptions: minimum credit score of 740, 20% down payment (e.g. $20,000 down on a $100,000 purchase price), $1,950 in finance charges, and 30 days prepaid interest, 1 point, 30 day rate lock. The rates and APR will vary depending upon your unique credit history and the terms of your loan, e.g. the actual down payment percentages, points and fees for your transaction. Property taxes and homeowner's insurance are estimates and subject to change.









