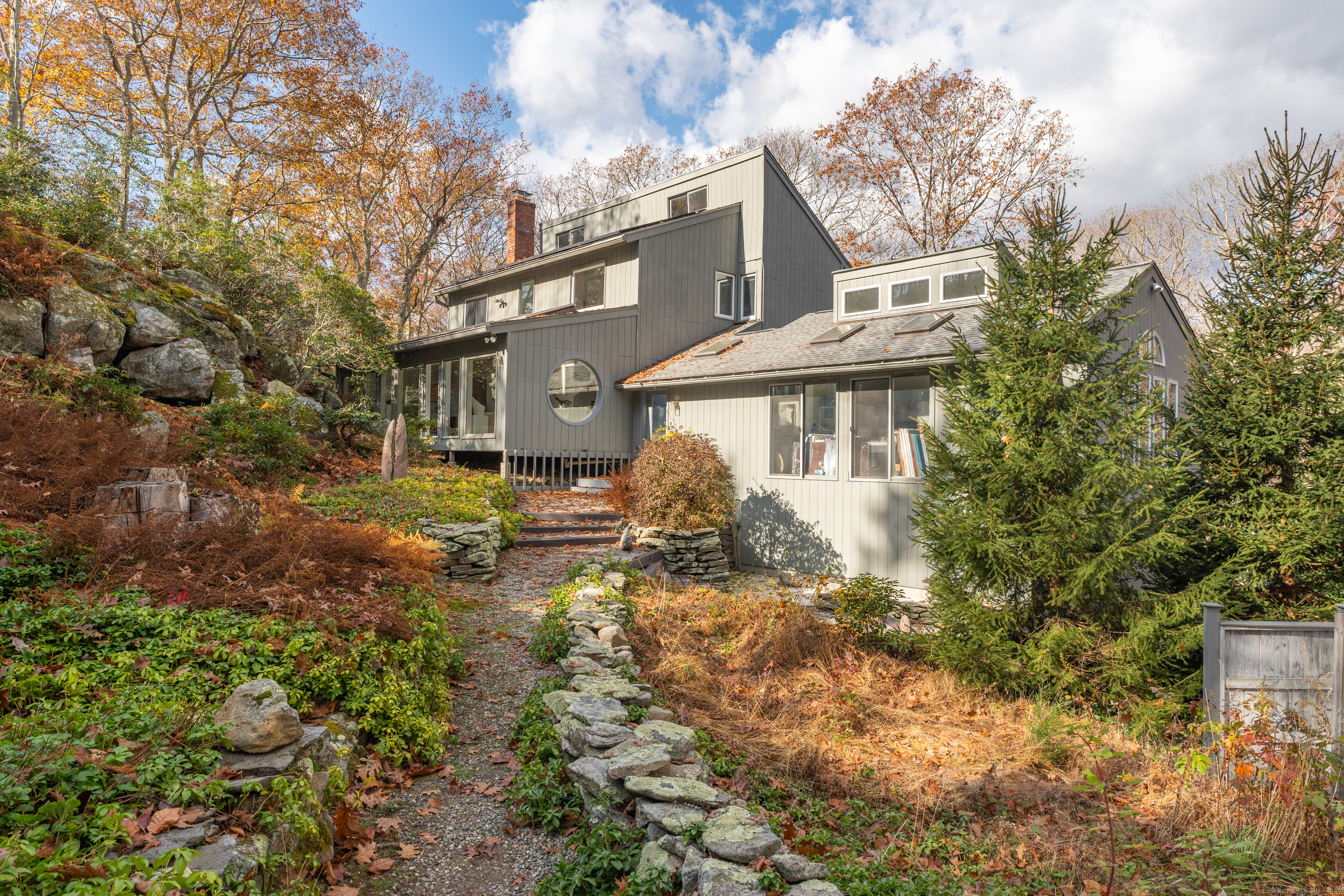
|
Presented by
The Whiteman Team |
9 Hemlock Hill Road, Clinton, CT, 06413 | $685,000
DRAMA and SOPHISTICATION. This Contemporary Home, built in 1973, has been expanded and beautifully enhanced to create a strikingly dramatic home. the rooms on the main floor, while individually distinctive, flow from one to the next with ease. The Solarium, at the back of the house is particularly impactful with walls of floor-to-ceiling glass, five skylights, and views of the landscaped granite rock out-cropping. The Kitchen has been completely remodeled with up-to-date materials, appliances, and center island. A special feature of the home is the large studio that has windows on three sides. The space is now a real workspace and could easily become a finished Bonus room or main floor Primary Suite with lux bath and walk-in closets. The lower level has many built-in shelves and storage and has one of the two fireplaces. The other fireplace is in the living room. The top floor has three bedrooms including the Primary bedroom with ensuite bath, double closets and a "Juliette" balcony accessed by siders. The upstairs hall overlooks the dining room. Outside there is an extensive deck that is well screened from the road by plentiful, mature plantings. There is a storage shed and a play/tree house on the property plus a whole house "Generac" generator. The home and the property are beautiful and in move-in condition. The property is located in the northern part of Clinton at the end of a quiet cul-de-sac. Clinton has a lovely beach on Long Island Sound, many marinas, shopping and restaurants. Just 30 minutes to New Haven and two hours to NYC this home is a welcome retreat from the madding world.
Features
- Rooms: 9
- Bedrooms: 3
- Baths: 2 full / 1 half
- Laundry: Lower Level
- Style: Contemporary
- Year Built: 1973
- Garage: 2-car Under House Garage,Paved,Driveway
- Heating: Hot Air
- Cooling: Central Air
- Basement: Full,Storage,Fully Finished,Garage Access,Liveable Space,Concrete Floor,Full With Walk-Out
- Above Grade Approx. Sq. Feet: 2,900
- Below Grade Approx. Sq. Feet: 720
- Acreage: 1
- Est. Taxes: $7,226
- Lot Desc: Borders Open Space,Sloping Lot,On Cul-De-Sac,Professionally Landscaped
- Elem. School: Lewin G. Joel
- High School: Morgan
- Appliances: Gas Cooktop,Wall Oven,Microwave,Refrigerator,Dishwasher,Washer,Dryer
- MLS#: 24058414
- Days on Market: 4 days
- Buyer Broker Compensation: 2.50%
- Website: https://www.raveis.com
/raveis/24058414/9hemlockhillroad_clinton_ct?source=qrflyer
Room Information
| Type | Description | Dimensions | Level |
|---|---|---|---|
| Bedroom 1 | Wall/Wall Carpet | 12.0 x 12.0 | Upper |
| Bedroom 2 | Wall/Wall Carpet | 13.0 x 12.0 | Upper |
| Den | Book Shelves,Built-Ins,Fireplace,Sliders,Walk-In Closet | 12.0 x 23.0 | Lower |
| Dining Room | Cathedral Ceiling,Hardwood Floor | 12.0 x 17.0 | Main |
| Full Bath | Tile Floor | Upper | |
| Half Bath | Lower | ||
| Kitchen | Remodeled,Island,Hardwood Floor | 14.0 x 15.0 | Main |
| Living Room | Fireplace,Hardwood Floor | 15.0 x 23.0 | Main |
| Office | Built-Ins,Wall/Wall Carpet | 12.0 x 20.0 | Lower |
| Other | Cathedral Ceiling,Plywood Floor | 23.0 x 34.0 | Main |
| Other | Built-Ins,Laundry Hookup,Concrete Floor | 12.0 x 13.0 | Lower |
| Primary Bath | Stall Shower,Tile Floor | Upper | |
| Primary Bedroom | Skylight,Vaulted Ceiling,Balcony/Deck,Bedroom Suite,Sliders,Wall/Wall Carpet | 12.0 x 15.0 | Upper |
| Sun Room | Skylight,Hardwood Floor | 11.0 x 32.0 | Main |
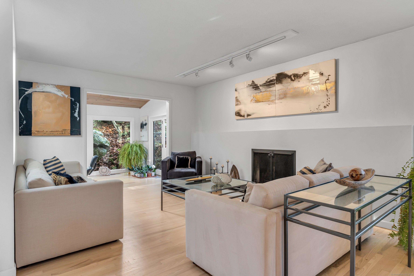
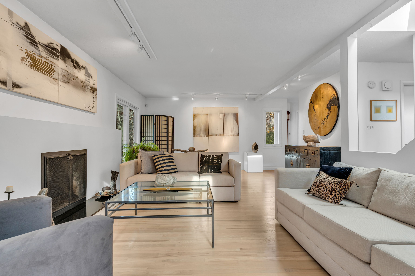
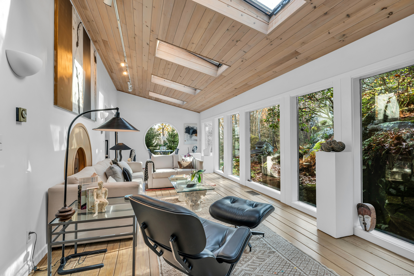
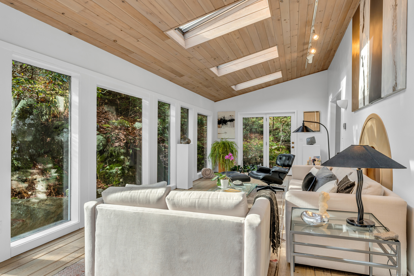
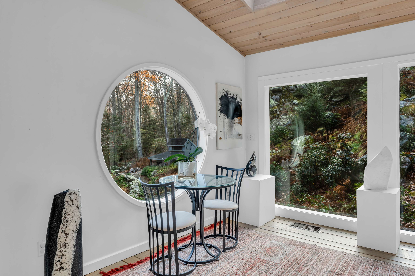
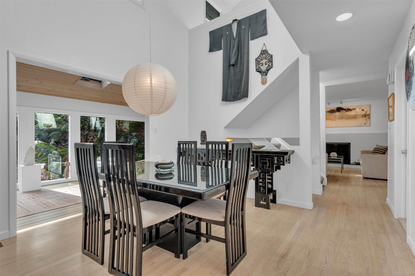
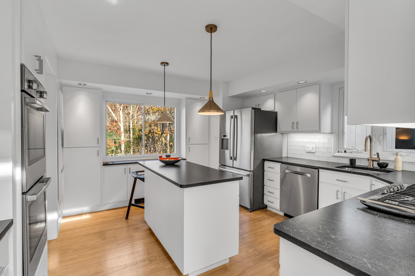
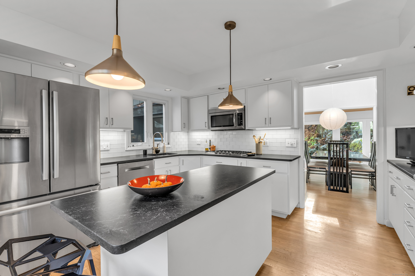
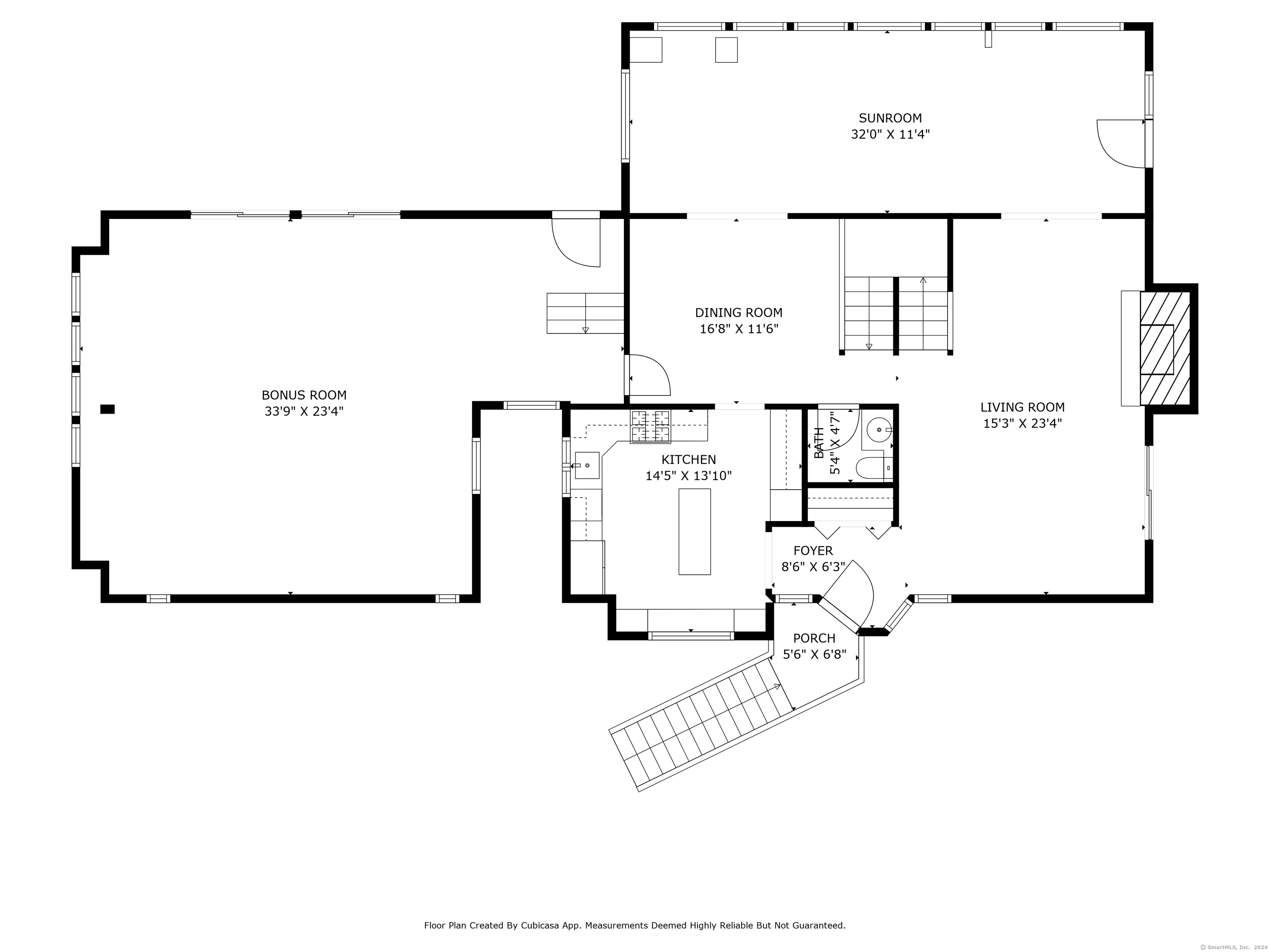
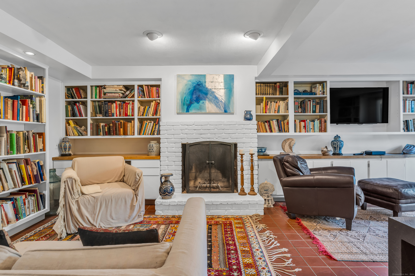
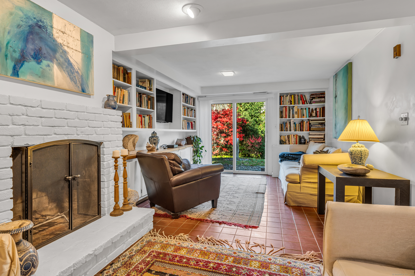
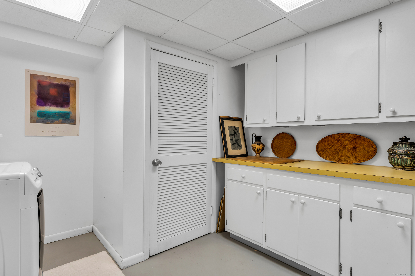
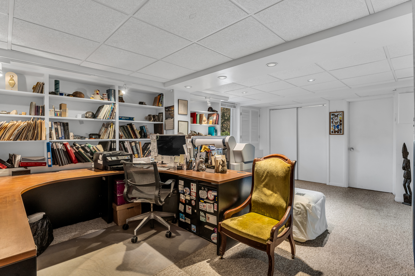
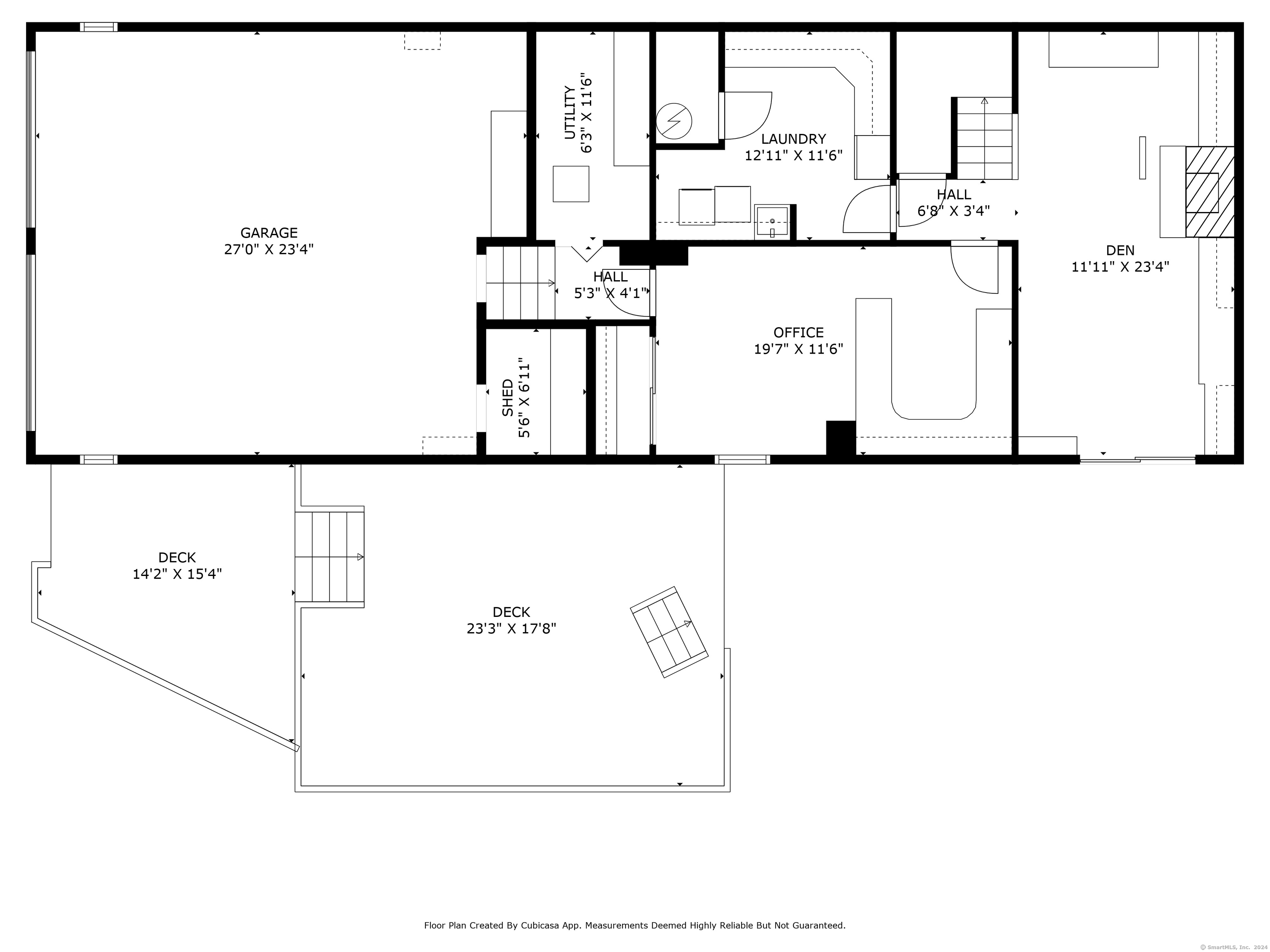
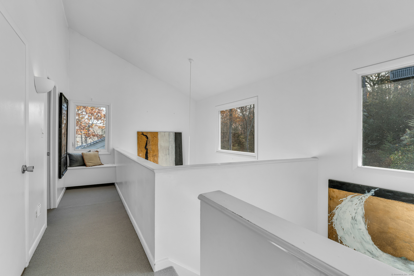
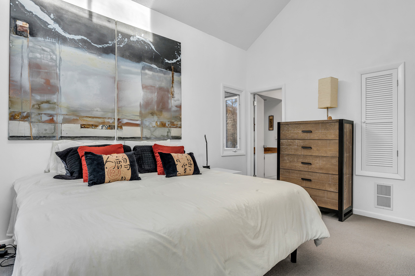
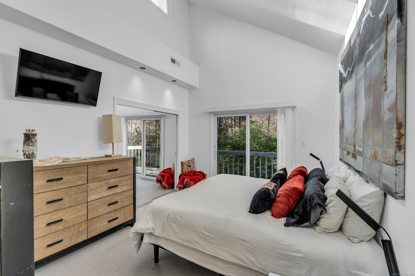
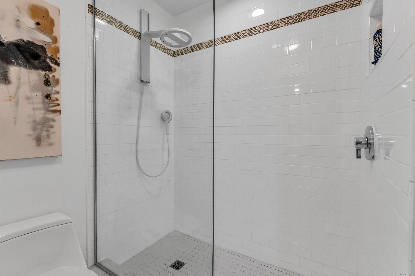
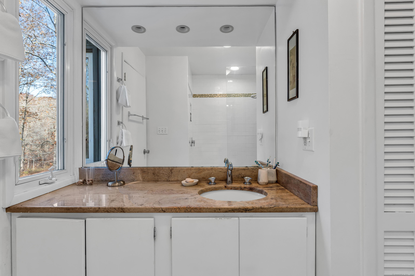
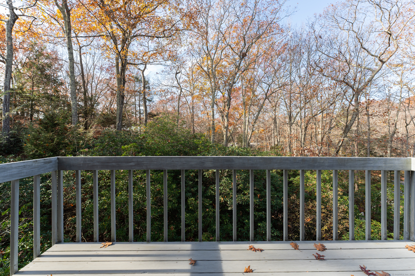
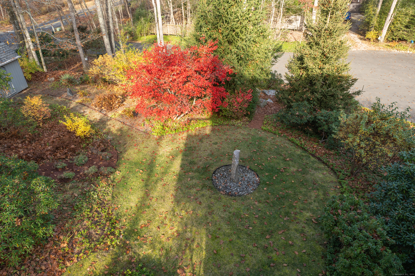
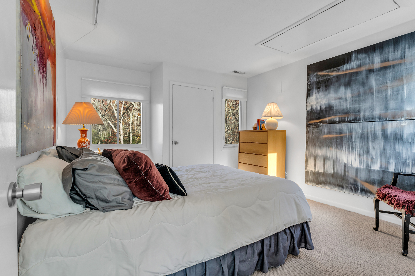
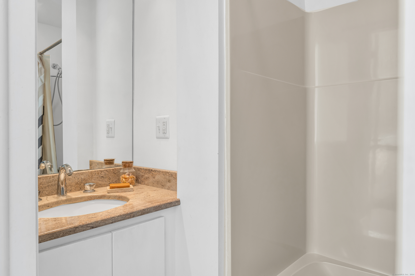
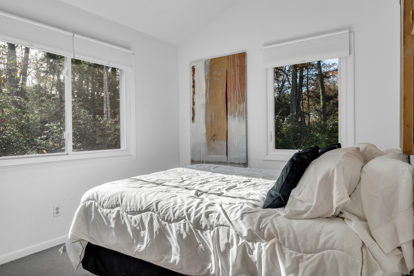
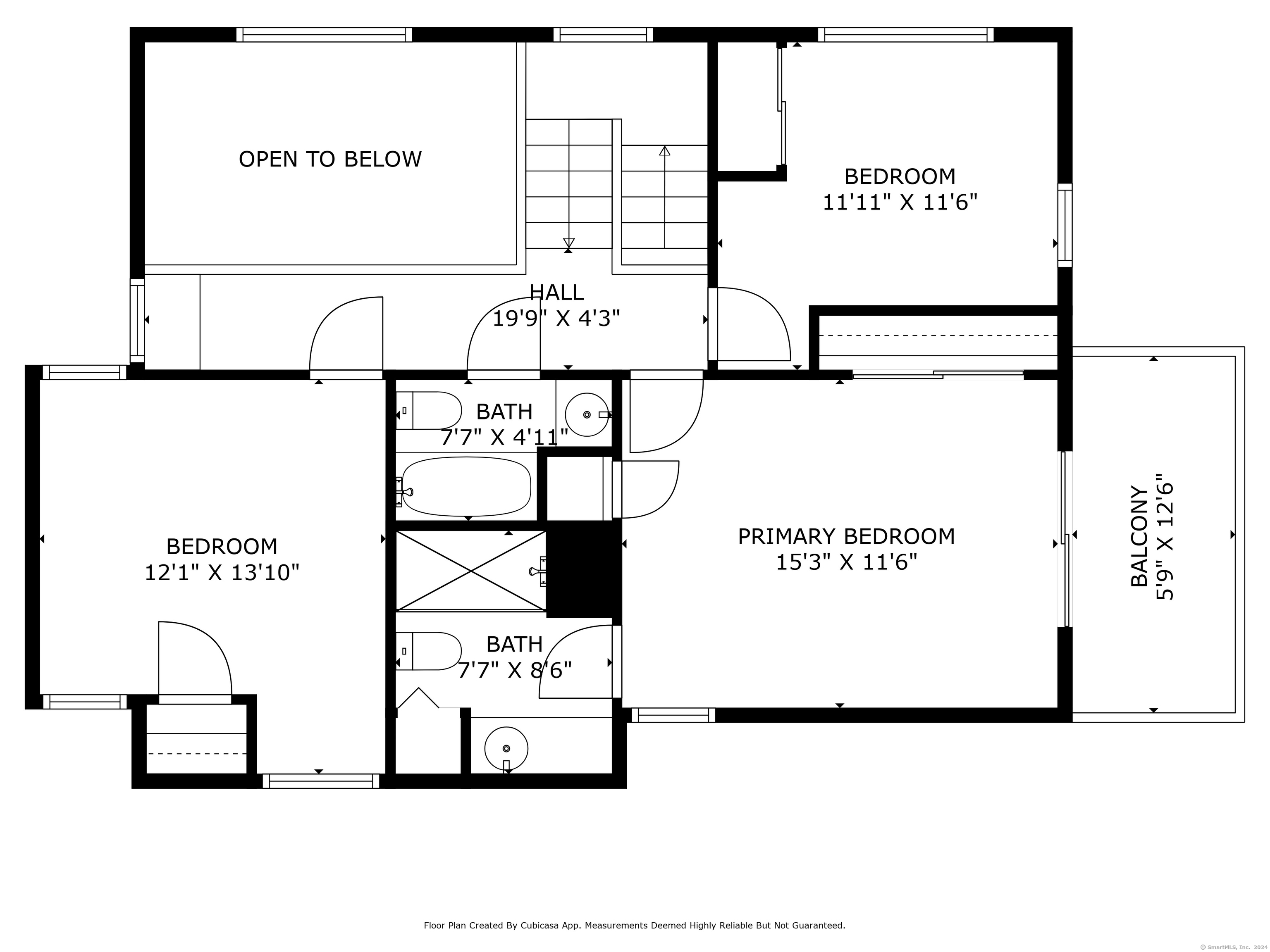
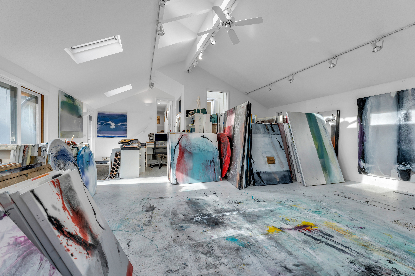
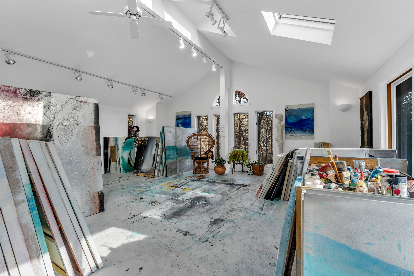
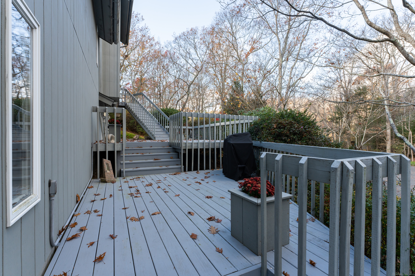
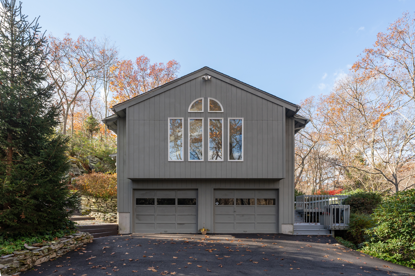
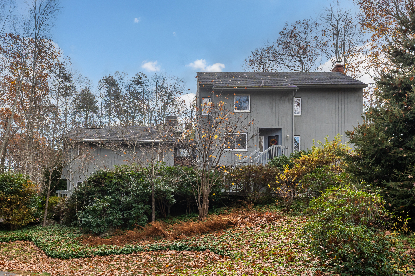
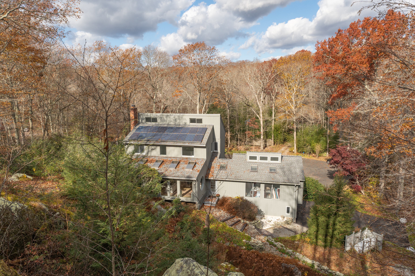
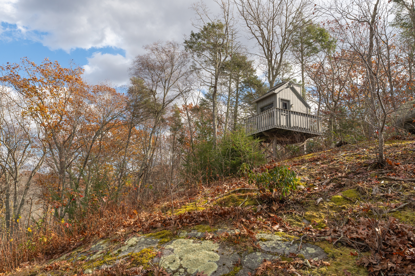
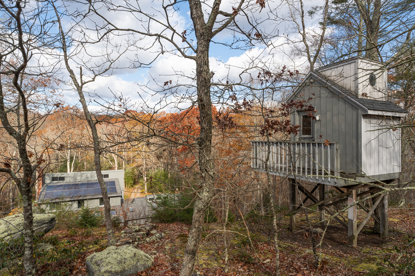
William Raveis Family of Services
Our family of companies partner in delivering quality services in a one-stop-shopping environment. Together, we integrate the most comprehensive real estate, mortgage and insurance services available to fulfill your specific real estate needs.

The Whiteman TeamSales Associates
TheWhiteman.Team@raveis.com
Our family of companies offer our clients a new level of full-service real estate. We shall:
- Market your home to realize a quick sale at the best possible price
- Place up to 20+ photos of your home on our website, raveis.com, which receives over 1 billion hits per year
- Provide frequent communication and tracking reports showing the Internet views your home received on raveis.com
- Showcase your home on raveis.com with a larger and more prominent format
- Give you the full resources and strength of William Raveis Real Estate, Mortgage & Insurance and our cutting-edge technology
To learn more about our credentials, visit raveis.com today.

Leasley NegronVP, Mortgage Banker, William Raveis Mortgage, LLC
NMLS Mortgage Loan Originator ID 2475920
203.444.2666
Leasley.Negron@raveis.com
Our Executive Mortgage Banker:
- Is available to meet with you in our office, your home or office, evenings or weekends
- Offers you pre-approval in minutes!
- Provides a guaranteed closing date that meets your needs
- Has access to hundreds of loan programs, all at competitive rates
- Is in constant contact with a full processing, underwriting, and closing staff to ensure an efficient transaction

Brian SkellyVP, Mortgage Banker, William Raveis Mortgage, LLC
NMLS Mortgage Loan Originator ID 793093
203.415.2989
Brian.Skelly@raveis.com
Our Executive Mortgage Banker:
- Is available to meet with you in our office, your home or office, evenings or weekends
- Offers you pre-approval in minutes!
- Provides a guaranteed closing date that meets your needs
- Has access to hundreds of loan programs, all at competitive rates
- Is in constant contact with a full processing, underwriting, and closing staff to ensure an efficient transaction

Diane PadelliInsurance Sales Director, William Raveis Insurance
203.444.0494
Diane.Padelli@raveis.com
Our Insurance Division:
- Will Provide a home insurance quote within 24 hours
- Offers full-service coverage such as Homeowner's, Auto, Life, Renter's, Flood and Valuable Items
- Partners with major insurance companies including Chubb, Kemper Unitrin, The Hartford, Progressive,
Encompass, Travelers, Fireman's Fund, Middleoak Mutual, One Beacon and American Reliable

Ray CashenPresident, William Raveis Attorney Network
203.925.4590
For homebuyers and sellers, our Attorney Network:
- Consult on purchase/sale and financing issues, reviews and prepares the sale agreement, fulfills lender
requirements, sets up escrows and title insurance, coordinates closing documents - Offers one-stop shopping; to satisfy closing, title, and insurance needs in a single consolidated experience
- Offers access to experienced closing attorneys at competitive rates
- Streamlines the process as a direct result of the established synergies among the William Raveis Family of Companies


9 Hemlock Hill Road, Clinton, CT, 06413
$685,000

The Whiteman Team
Sales Associates
William Raveis Real Estate
Phone: 203.672.4400
TheWhiteman.Team@raveis.com

Leasley Negron
VP, Mortgage Banker
William Raveis Mortgage, LLC
Phone: 203.444.2666
Leasley.Negron@raveis.com
NMLS Mortgage Loan Originator ID 2475920

Brian Skelly
VP, Mortgage Banker
William Raveis Mortgage, LLC
Phone: 203.415.2989
Brian.Skelly@raveis.com
NMLS Mortgage Loan Originator ID 793093
|
5/6 (30 Yr) Adjustable Rate Conforming* |
30 Year Fixed-Rate Conforming |
15 Year Fixed-Rate Conforming |
|
|---|---|---|---|
| Loan Amount | $548,000 | $548,000 | $548,000 |
| Term | 360 months | 360 months | 180 months |
| Initial Interest Rate** | 7.250% | 6.990% | 6.250% |
| Interest Rate based on Index + Margin | 8.125% | ||
| Annual Percentage Rate | 7.582% | 7.171% | 6.518% |
| Monthly Tax Payment | $602 | $602 | $602 |
| H/O Insurance Payment | $92 | $92 | $92 |
| Initial Principal & Interest Pmt | $3,738 | $3,642 | $4,699 |
| Total Monthly Payment | $4,432 | $4,336 | $5,393 |
* The Initial Interest Rate and Initial Principal & Interest Payment are fixed for the first and adjust every six months thereafter for the remainder of the loan term. The Interest Rate and annual percentage rate may increase after consummation. The Index for this product is the SOFR. The margin for this adjustable rate mortgage may vary with your unique credit history, and terms of your loan.
** Mortgage Rates are subject to change, loan amount and product restrictions and may not be available for your specific transaction at commitment or closing. Rates, and the margin for adjustable rate mortgages [if applicable], are subject to change without prior notice.
The rates and Annual Percentage Rate (APR) cited above may be only samples for the purpose of calculating payments and are based upon the following assumptions: minimum credit score of 740, 20% down payment (e.g. $20,000 down on a $100,000 purchase price), $1,950 in finance charges, and 30 days prepaid interest, 1 point, 30 day rate lock. The rates and APR will vary depending upon your unique credit history and the terms of your loan, e.g. the actual down payment percentages, points and fees for your transaction. Property taxes and homeowner's insurance are estimates and subject to change.









