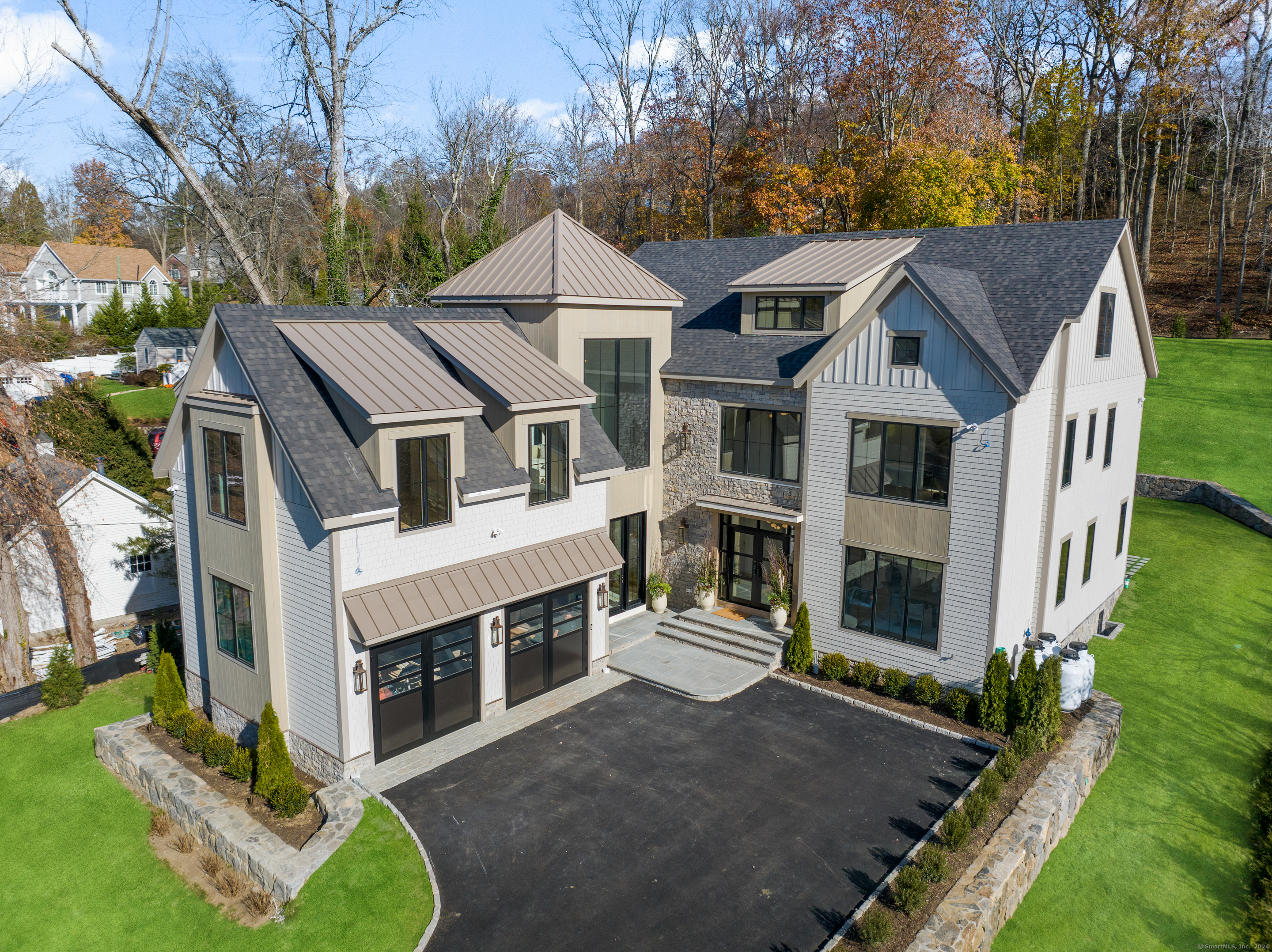
|
107 Weed Street, New Canaan, CT, 06840 | $3,997,000
Welcome to Stonegate! The Pool is Open! Discover a stunning new construction home that combines traditional elegance with contemporary flair. This 2024 gem, crafted by Green Day Construction-a cherished family-owned builder from New Canaan-showcases exceptional artistry and remarkable attention to detail. Stonegate embodies superior craftsmanship. Imagine textured plaster limestone walls, meticulously crafted through specialized training in Canada, radiating old-world charm. With charming gas lanterns, natural white oak flooring, custom wrought iron railings, designer lighting, and exquisite limestone accents, this home invites you to savor every moment. Three spacious levels are flooded with light, and oversized windows capture both morning sunshine and breathtaking sunsets, making every corner feel warm and welcoming. Step into your gourmet kitchen-a sophisticated space that will inspire even the most discerning chefs. This culinary haven boasts top-of-the-line appliances, including a walk-in pantry, a dedicated coffee bar, dual dishwashers, a Subzero refrigerator, and a stunning 43-inch La Cornue range and hood that leaves a lasting impression. Your primary bedroom oasis is truly spectacular, featuring expansive walk-in closets and an en suite that rivals any five-star hotel. Indulge in heated floors, a private water closet, and a luxurious bathtub and shower that invite you to unwind in style. Stonegate also offers a practical heated side entrance, and a mudroom complete with cubbies, conveniently located near the garage while preserving an air of privacy and seclusion. Welcome home to a place where sophistication meets comfort-welcome to Stonegate! Professional photos will be posted by 11/20/24. Now accepting Appoitments for 11/22/24 & 11/23/24
Features
- Rooms: 22
- Bedrooms: 6
- Baths: 5 full / 1 half
- Laundry: Upper Level
- Style: European,Modern
- Year Built: 2024
- Garage: 2-car Attached Garage,Covered Garage,Paved,Off Street Parking,Driveway
- Heating: Hot Air,Steam
- Cooling: Central Air
- Basement: Full,Heated,Sump Pump,Storage,Fully Finished,Cooled,Interior Access
- Above Grade Approx. Sq. Feet: 6,028
- Below Grade Approx. Sq. Feet: 1,924
- Acreage: 1.07
- Est. Taxes: $10,468
- Lot Desc: Treed,Dry,Sloping Lot,Cleared
- Elem. School: South
- Middle School: Saxe Middle
- High School: New Canaan
- Pool: Gunite,Heated,Spa,In Ground Pool
- Appliances: Oven/Range,Wall Oven,Microwave,Range Hood,Subzero,Icemaker,Dishwasher,Instant Hot Water Tap,Washer,Dryer
- MLS#: 24059028
- Website: https://www.raveis.com
/eprop/24059028/107weedstreet_newcanaan_ct?source=qrflyer
Listing courtesy of Higgins Group Bedford Square
Room Information
| Type | Description | Level |
|---|---|---|
| Bedroom 1 | 9 ft+ Ceilings,Jack & Jill Bath,Hardwood Floor | Upper |
| Bedroom 2 | 9 ft+ Ceilings,Jack & Jill Bath,Hardwood Floor | Upper |
| Bedroom 3 | 9 ft+ Ceilings,Full Bath,Hardwood Floor | Upper |
| Bedroom 4 | Full Bath,Hardwood Floor | Upper |
| Bedroom 5 | 9 ft+ Ceilings,Hardwood Floor | Lower |
| Den | 2 Story Window(s),Hardwood Floor | Upper |
| Eat-In Kitchen | 9 ft+ Ceilings,Island,Pantry,Sliders,Hardwood Floor | Main |
| Family Room | 9 ft+ Ceilings,Hardwood Floor | Lower |
| Formal Dining Room | 9 ft+ Ceilings,Hardwood Floor | Main |
| Full Bath | 9 ft+ Ceilings,Stone Floor | Lower |
| Living Room | 9 ft+ Ceilings,Fireplace,Patio/Terrace,Sliders,Hardwood Floor | Main |
| Office | 9 ft+ Ceilings,Book Shelves,Hardwood Floor | Main |
| Other | 9 ft+ Ceilings,Built-Ins,Hardwood Floor | Main |
| Primary BR Suite | Full Bath,Walk-In Closet,Hardwood Floor | Upper |
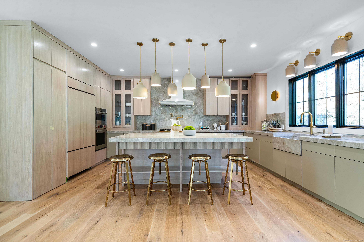
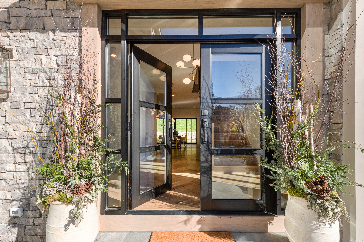
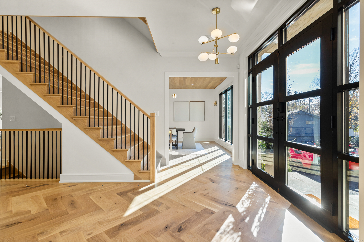
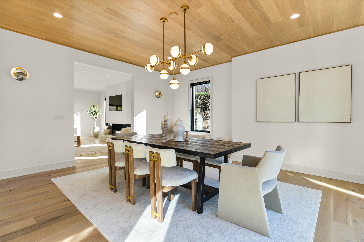
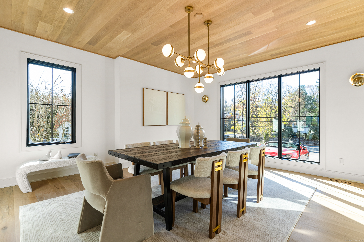
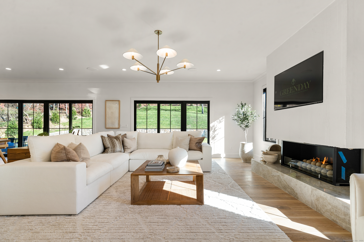
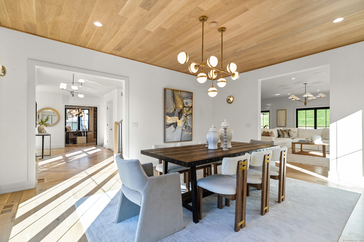
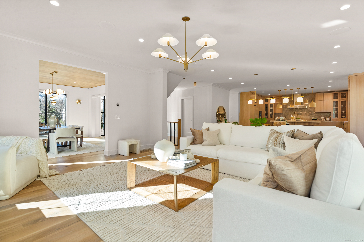
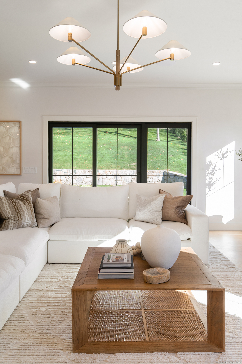
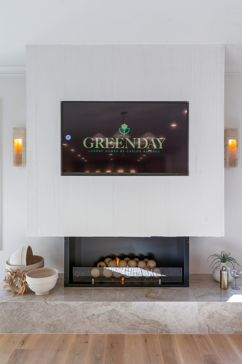
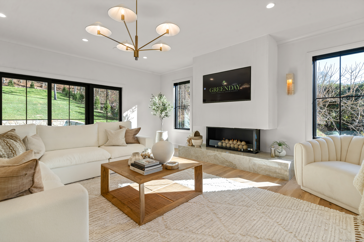
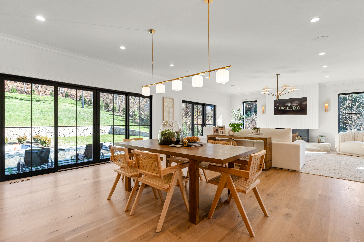
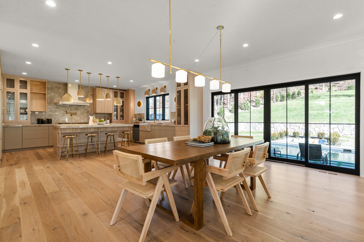
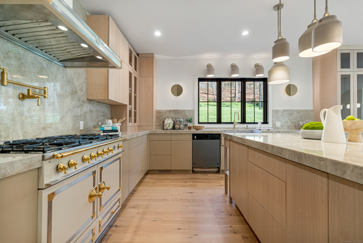
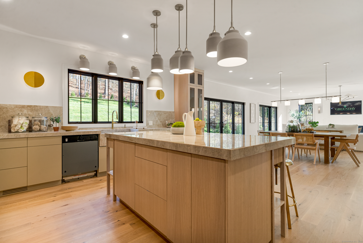
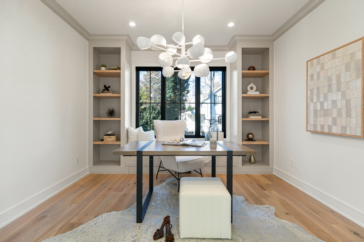
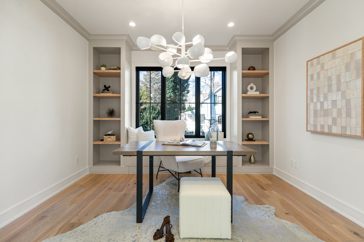
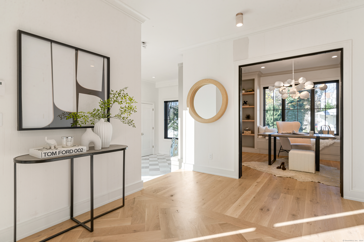
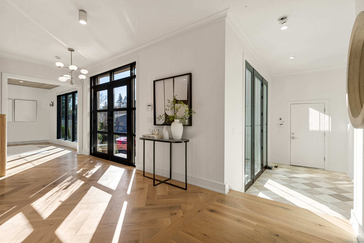
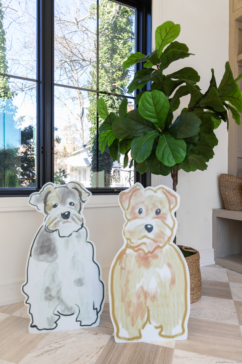
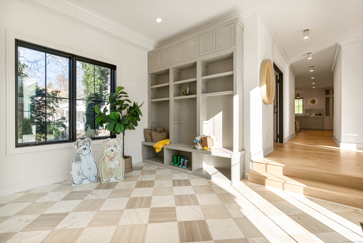
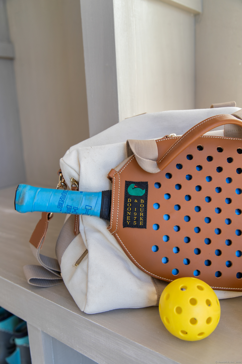
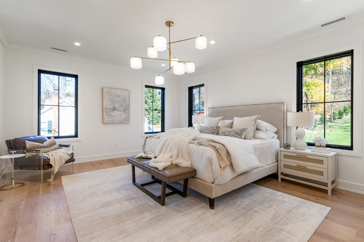
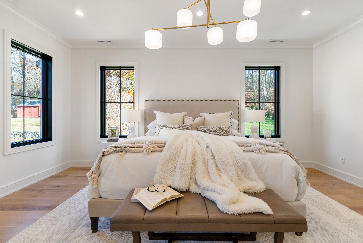
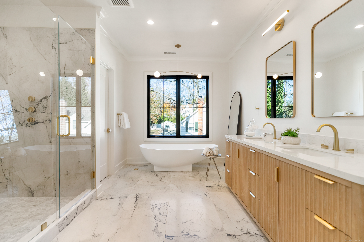
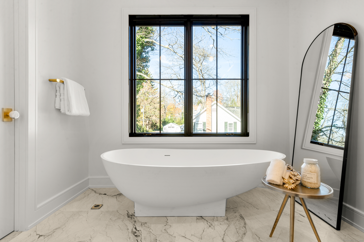
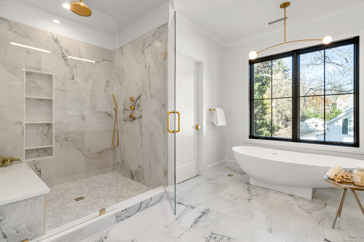
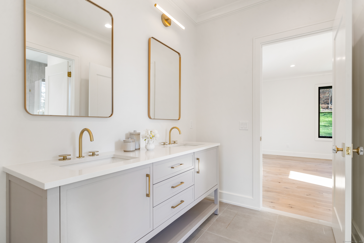
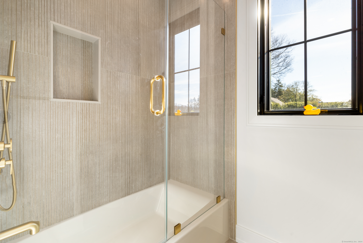
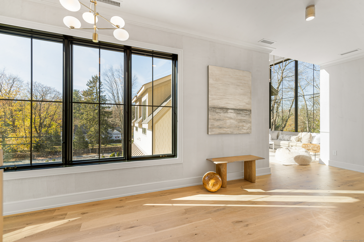
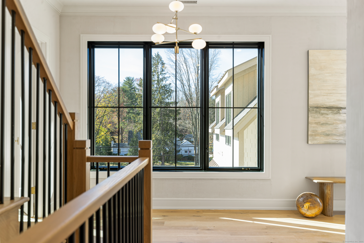
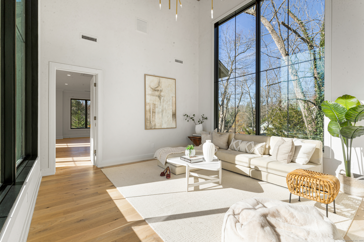
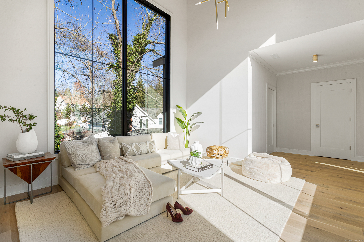
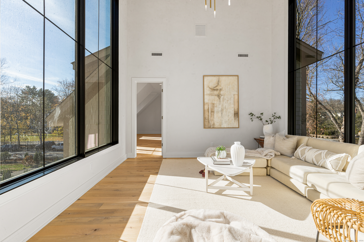
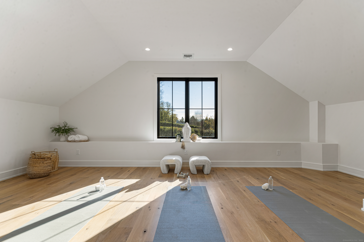
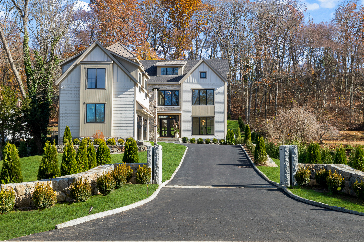
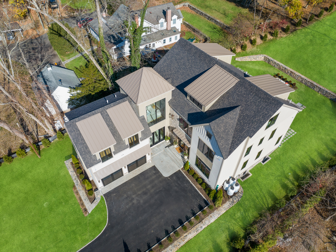
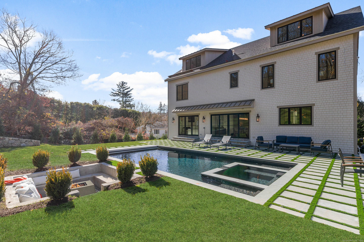
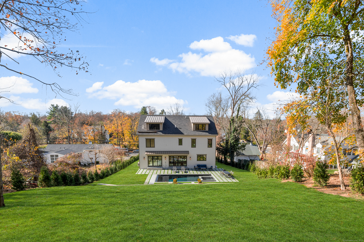
William Raveis Family of Services
Our family of companies partner in delivering quality services in a one-stop-shopping environment. Together, we integrate the most comprehensive real estate, mortgage and insurance services available to fulfill your specific real estate needs.

Customer Service
888.699.8876
Contact@raveis.com
Our family of companies offer our clients a new level of full-service real estate. We shall:
- Market your home to realize a quick sale at the best possible price
- Place up to 20+ photos of your home on our website, raveis.com, which receives over 1 billion hits per year
- Provide frequent communication and tracking reports showing the Internet views your home received on raveis.com
- Showcase your home on raveis.com with a larger and more prominent format
- Give you the full resources and strength of William Raveis Real Estate, Mortgage & Insurance and our cutting-edge technology
To learn more about our credentials, visit raveis.com today.

Mace L. RattetVP, Mortgage Banker, William Raveis Mortgage, LLC
NMLS Mortgage Loan Originator ID 69957
914.260.5535
Mace.Rattet@raveis.com
Our Executive Mortgage Banker:
- Is available to meet with you in our office, your home or office, evenings or weekends
- Offers you pre-approval in minutes!
- Provides a guaranteed closing date that meets your needs
- Has access to hundreds of loan programs, all at competitive rates
- Is in constant contact with a full processing, underwriting, and closing staff to ensure an efficient transaction

Francine SilbermanVP, Mortgage Banker, William Raveis Mortgage, LLC
NMLS Mortgage Loan Originator ID 69244
914.260.2006
Francine.Silberman@raveis.com
Our Executive Mortgage Banker:
- Is available to meet with you in our office, your home or office, evenings or weekends
- Offers you pre-approval in minutes!
- Provides a guaranteed closing date that meets your needs
- Has access to hundreds of loan programs, all at competitive rates
- Is in constant contact with a full processing, underwriting, and closing staff to ensure an efficient transaction

Michael AlvordInsurance Sales Director, William Raveis Insurance
203.925.4507
Michael.Alvord@raveis.com
Our Insurance Division:
- Will Provide a home insurance quote within 24 hours
- Offers full-service coverage such as Homeowner's, Auto, Life, Renter's, Flood and Valuable Items
- Partners with major insurance companies including Chubb, Kemper Unitrin, The Hartford, Progressive,
Encompass, Travelers, Fireman's Fund, Middleoak Mutual, One Beacon and American Reliable

Ray CashenPresident, William Raveis Attorney Network
203.925.4590
For homebuyers and sellers, our Attorney Network:
- Consult on purchase/sale and financing issues, reviews and prepares the sale agreement, fulfills lender
requirements, sets up escrows and title insurance, coordinates closing documents - Offers one-stop shopping; to satisfy closing, title, and insurance needs in a single consolidated experience
- Offers access to experienced closing attorneys at competitive rates
- Streamlines the process as a direct result of the established synergies among the William Raveis Family of Companies


107 Weed Street, New Canaan, CT, 06840
$3,997,000

Customer Service
William Raveis Real Estate
Phone: 888.699.8876
Contact@raveis.com

Mace L. Rattet
VP, Mortgage Banker
William Raveis Mortgage, LLC
Phone: 914.260.5535
Mace.Rattet@raveis.com
NMLS Mortgage Loan Originator ID 69957

Francine Silberman
VP, Mortgage Banker
William Raveis Mortgage, LLC
Phone: 914.260.2006
Francine.Silberman@raveis.com
NMLS Mortgage Loan Originator ID 69244
|
5/6 (30 Yr) Adjustable Rate Jumbo* |
30 Year Fixed-Rate Jumbo |
15 Year Fixed-Rate Jumbo |
|
|---|---|---|---|
| Loan Amount | $3,197,600 | $3,197,600 | $3,197,600 |
| Term | 360 months | 360 months | 180 months |
| Initial Interest Rate** | 5.375% | 6.125% | 5.625% |
| Interest Rate based on Index + Margin | 8.125% | ||
| Annual Percentage Rate | 6.769% | 6.270% | 5.864% |
| Monthly Tax Payment | $872 | $872 | $872 |
| H/O Insurance Payment | $125 | $125 | $125 |
| Initial Principal & Interest Pmt | $17,906 | $19,429 | $26,340 |
| Total Monthly Payment | $18,903 | $20,426 | $27,337 |
* The Initial Interest Rate and Initial Principal & Interest Payment are fixed for the first and adjust every six months thereafter for the remainder of the loan term. The Interest Rate and annual percentage rate may increase after consummation. The Index for this product is the SOFR. The margin for this adjustable rate mortgage may vary with your unique credit history, and terms of your loan.
** Mortgage Rates are subject to change, loan amount and product restrictions and may not be available for your specific transaction at commitment or closing. Rates, and the margin for adjustable rate mortgages [if applicable], are subject to change without prior notice.
The rates and Annual Percentage Rate (APR) cited above may be only samples for the purpose of calculating payments and are based upon the following assumptions: minimum credit score of 740, 20% down payment (e.g. $20,000 down on a $100,000 purchase price), $1,950 in finance charges, and 30 days prepaid interest, 1 point, 30 day rate lock. The rates and APR will vary depending upon your unique credit history and the terms of your loan, e.g. the actual down payment percentages, points and fees for your transaction. Property taxes and homeowner's insurance are estimates and subject to change.









