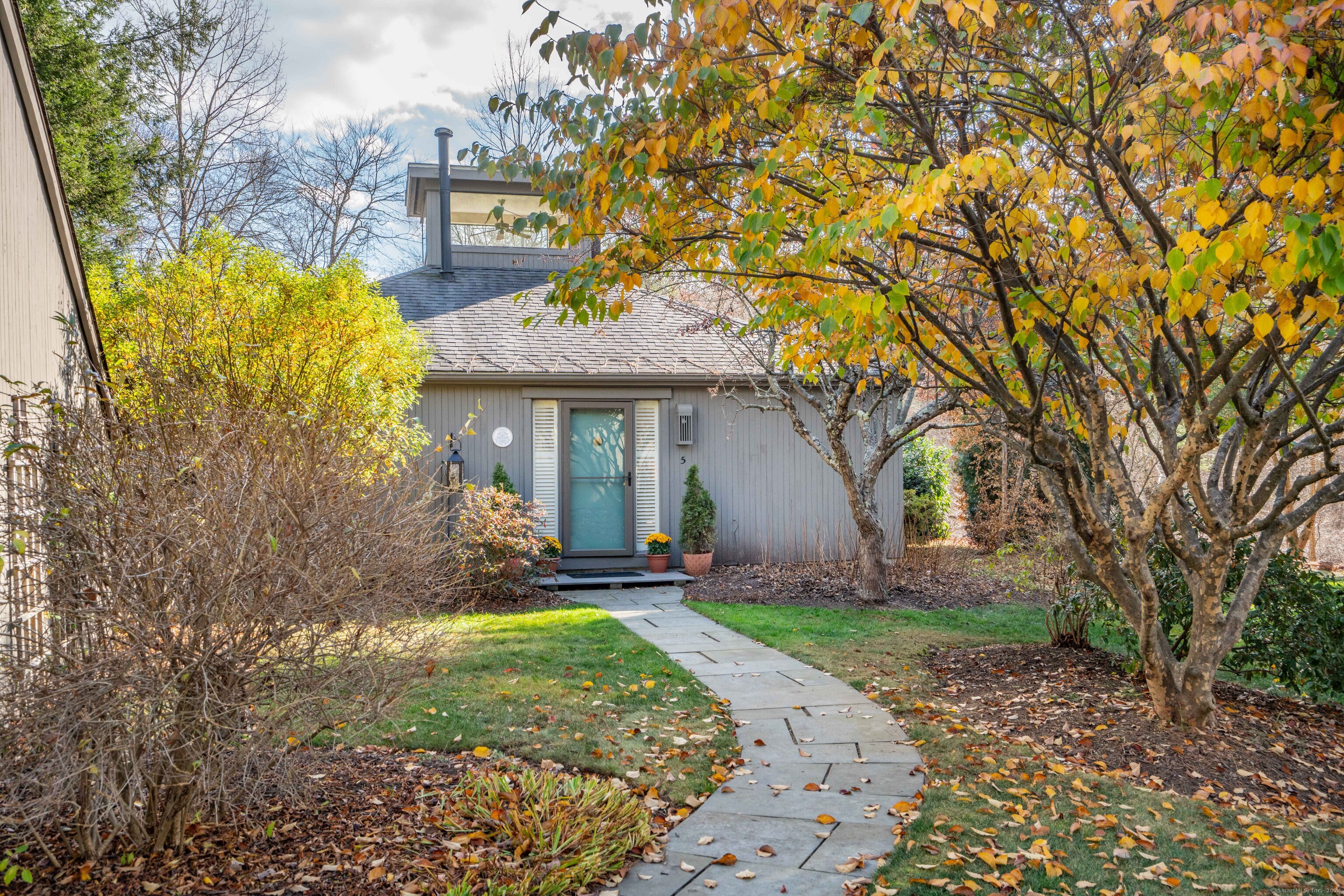
|
5 Highland Square, #5, Avon (Pond Place), CT, 06001 | $305,000
Move into this "total gem" at Pond Place and seamless one-level living is yours in this beautifully curated space. Details do make the difference, and this home with a 2-car garage and all those "wish-list" features & upgrades already in place: Hardwood flooring throughout (not composite), smooth ceilings (popcorn removed), remodeled shaker cabinetry kitchen with added storage and under-mount lighting, remodeled bathroom with subway tile and soapstone counter, gated wraparound deck with architectural pergola and a slate terrace, extra large lot, professionally-built bluestone walkway (no cement slabs), established perennial beds & buffered cul-de-sac location backing to conservation land. The deck is especially private, as is the general location within the complex. The interior is sun-washed from above by a central, windowed cupola some 18 feet above. The extended 32 ft living and dining room space is visually defined by a brick fireplace and cathedral ceilings. Architecturally, the exterior is best described as a hip-roof structure crowned with a 8'x 8' cupola with an airy and versatile floor plan. Come take a look. You'll want to make it your full-time residence or your get-away pied-a-terre. Enjoy the group of 3 popular utilities: Public Water and Sewer & Natural Gas. Pond Place Association is a private condominium (PUD) community of 210 single family homes bordering a 7 acre pond with walking trails and a tennis/pickle ball court. (cont) You can walk to a major grocer and retailer and a new Whole Foods market is minutes away. Pond Place is conveniently located near the Greenway, Fitness Ctrs, Health & medical facilities, shops and restaurants. Downtown Hartford is a straight and short run for work, dining and theatrical and sporting events. Interstates 84 and 91 are easily accessible, while Ski Sundown is at your doorstep. Finally, the healthy Avon real estate market enjoys the bragging rights of having a school system named among the top 10 in the state. We look forward to your visit.
Features
- Town: Avon
- Heating: Hot Air
- Cooling: Ceiling Fans,Central Air
- Levels: 1
- Amenities: Tennis Courts
- Rooms: 4
- Bedrooms: 2
- Baths: 1 full
- Laundry: Main Level
- Complex: Pond Place
- Year Built: 1978
- Common Charge: $485 Annually
- Above Grade Approx. Sq. Feet: 1,110
- Est. Taxes: $4,586
- Lot Desc: On Cul-De-Sac
- Elem. School: Pine Grove
- High School: Avon
- Pets Allowed: Yes
- Pet Policy: leached
- Appliances: Oven/Range,Microwave,Refrigerator,Dishwasher,Disposal,Washer,Dryer
- MLS#: 24058975
- Days on Market: 9 days
- Website: https://www.raveis.com
/prop/24058975/5highlandsquare_avon_ct?source=qrflyer
Listing courtesy of Coldwell Banker Realty
Room Information
| Type | Description | Level |
|---|---|---|
| Bedroom 1 | Hardwood Floor | Main |
| Dining Room | Cathedral Ceiling,Sliders,Hardwood Floor | Main |
| Full Bath | Remodeled,Tile Floor | Main |
| Kitchen | Remodeled,Cathedral Ceiling,Ceiling Fan,Hardwood Floor | Main |
| Living Room | Cathedral Ceiling,Fireplace,Sliders,Hardwood Floor | Main |
| Primary Bedroom | Hardwood Floor | Main |
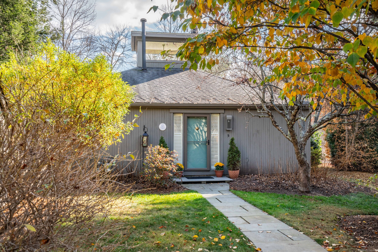
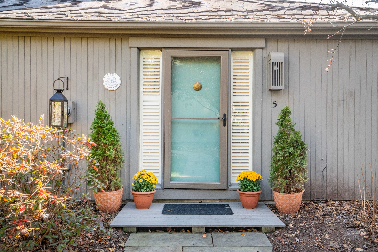
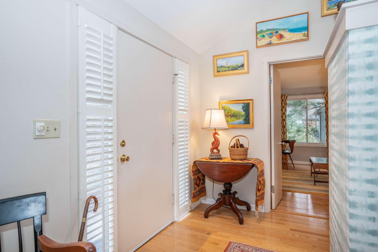
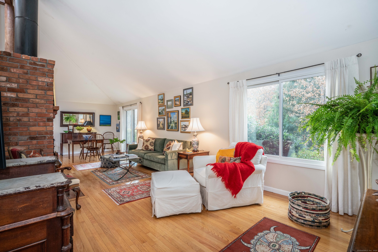
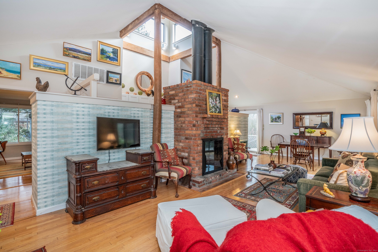
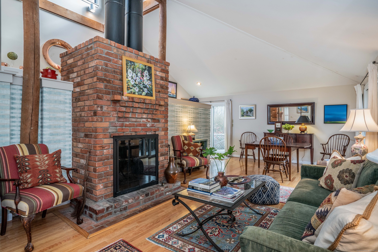
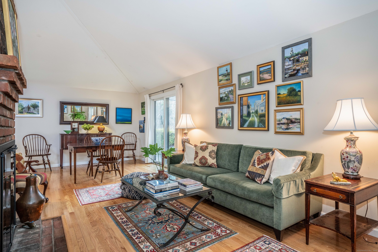
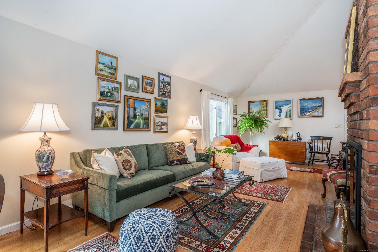
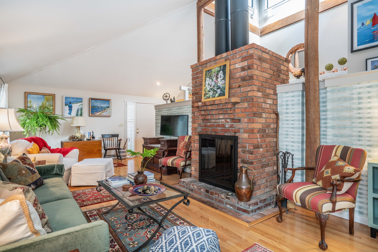
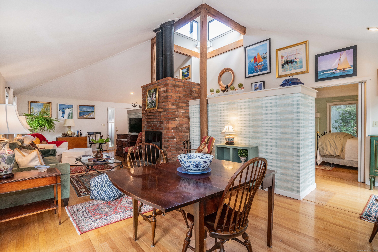
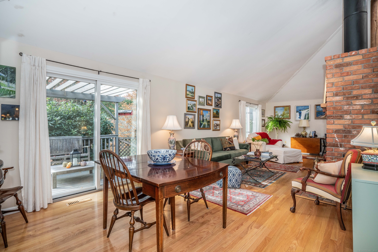
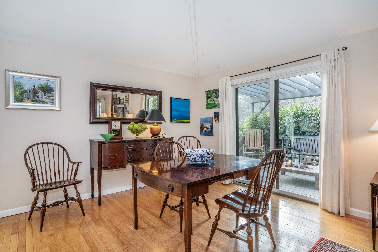
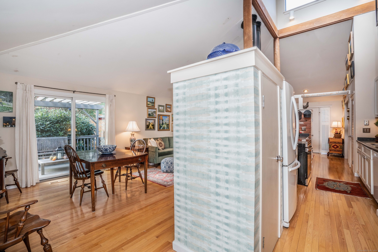
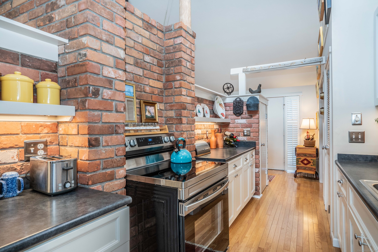
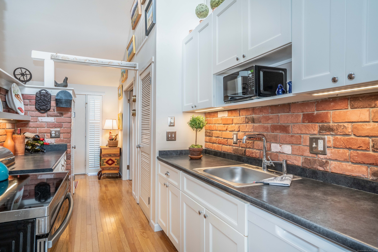
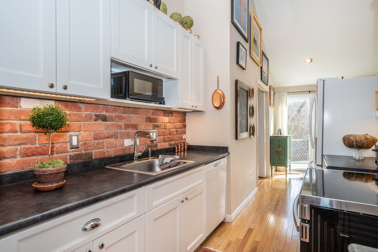
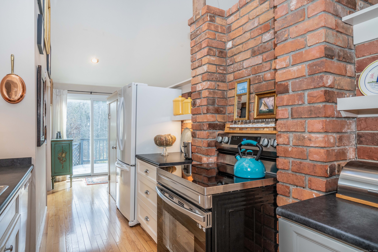
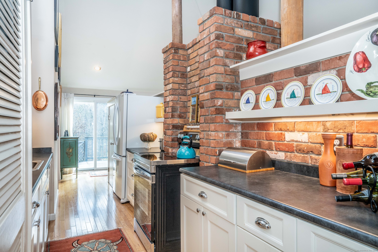
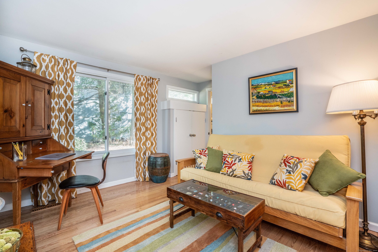
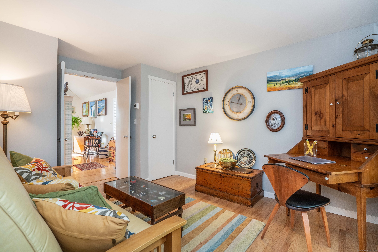
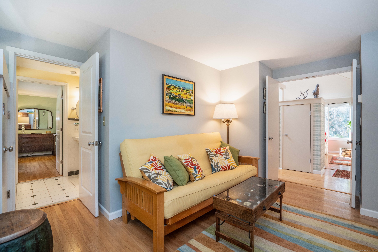
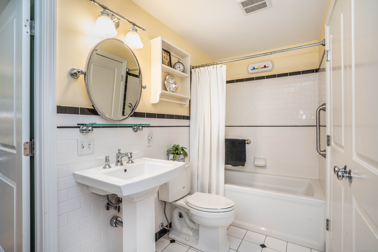
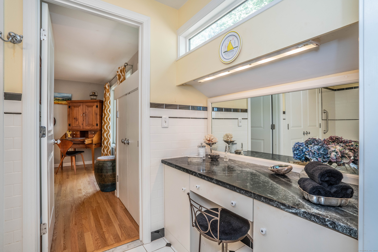
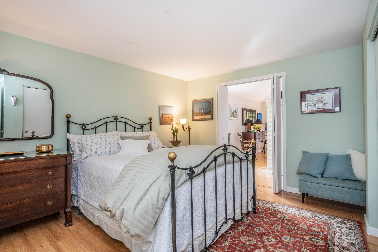
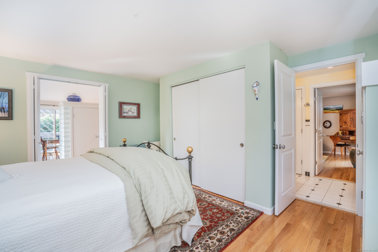
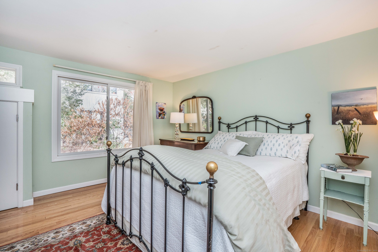
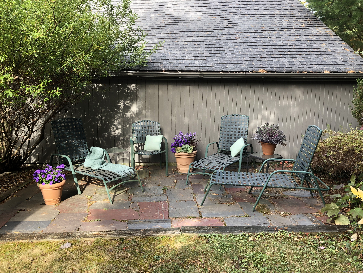
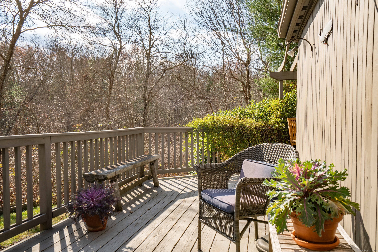
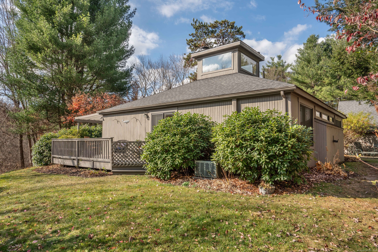
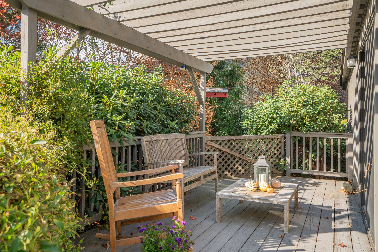
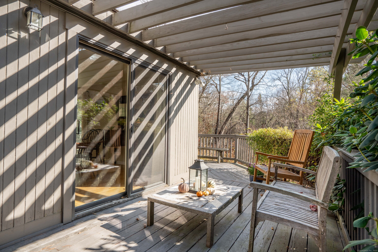
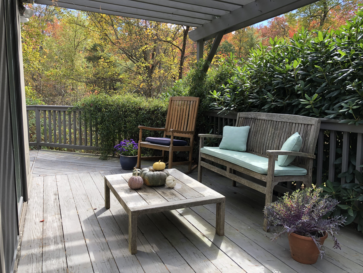
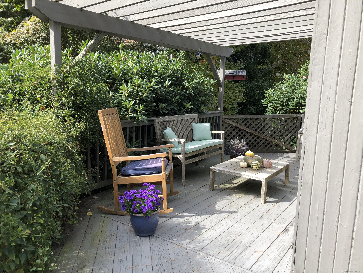
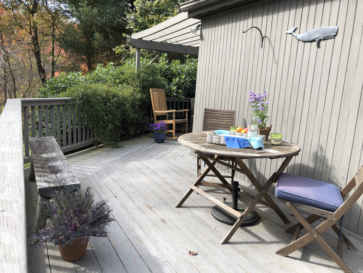
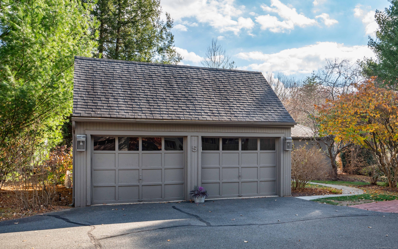

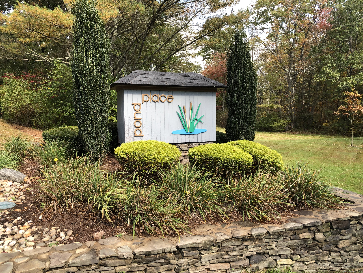
William Raveis Family of Services
Our family of companies partner in delivering quality services in a one-stop-shopping environment. Together, we integrate the most comprehensive real estate, mortgage and insurance services available to fulfill your specific real estate needs.

Customer Service
888.699.8876
Contact@raveis.com
Our family of companies offer our clients a new level of full-service real estate. We shall:
- Market your home to realize a quick sale at the best possible price
- Place up to 20+ photos of your home on our website, raveis.com, which receives over 1 billion hits per year
- Provide frequent communication and tracking reports showing the Internet views your home received on raveis.com
- Showcase your home on raveis.com with a larger and more prominent format
- Give you the full resources and strength of William Raveis Real Estate, Mortgage & Insurance and our cutting-edge technology
To learn more about our credentials, visit raveis.com today.

Russell BaboffVP, Mortgage Banker, William Raveis Mortgage, LLC
NMLS Mortgage Loan Originator ID 1014636
860.463.1745
Russell.Baboff@raveis.com
Our Executive Mortgage Banker:
- Is available to meet with you in our office, your home or office, evenings or weekends
- Offers you pre-approval in minutes!
- Provides a guaranteed closing date that meets your needs
- Has access to hundreds of loan programs, all at competitive rates
- Is in constant contact with a full processing, underwriting, and closing staff to ensure an efficient transaction

Justin SchunkInsurance Sales Director, William Raveis Insurance
860.966.4966
Justin.Schunk@raveis.com
Our Insurance Division:
- Will Provide a home insurance quote within 24 hours
- Offers full-service coverage such as Homeowner's, Auto, Life, Renter's, Flood and Valuable Items
- Partners with major insurance companies including Chubb, Kemper Unitrin, The Hartford, Progressive,
Encompass, Travelers, Fireman's Fund, Middleoak Mutual, One Beacon and American Reliable

Ray CashenPresident, William Raveis Attorney Network
203.925.4590
For homebuyers and sellers, our Attorney Network:
- Consult on purchase/sale and financing issues, reviews and prepares the sale agreement, fulfills lender
requirements, sets up escrows and title insurance, coordinates closing documents - Offers one-stop shopping; to satisfy closing, title, and insurance needs in a single consolidated experience
- Offers access to experienced closing attorneys at competitive rates
- Streamlines the process as a direct result of the established synergies among the William Raveis Family of Companies


5 Highland Square, #5, Avon (Pond Place), CT, 06001
$305,000

Customer Service
William Raveis Real Estate
Phone: 888.699.8876
Contact@raveis.com

Russell Baboff
VP, Mortgage Banker
William Raveis Mortgage, LLC
Phone: 860.463.1745
Russell.Baboff@raveis.com
NMLS Mortgage Loan Originator ID 1014636
|
5/6 (30 Yr) Adjustable Rate Conforming* |
30 Year Fixed-Rate Conforming |
15 Year Fixed-Rate Conforming |
|
|---|---|---|---|
| Loan Amount | $244,000 | $244,000 | $244,000 |
| Term | 360 months | 360 months | 180 months |
| Initial Interest Rate** | 7.000% | 6.990% | 6.250% |
| Interest Rate based on Index + Margin | 8.125% | ||
| Annual Percentage Rate | 7.477% | 7.159% | 6.498% |
| Monthly Tax Payment | $382 | $382 | $382 |
| H/O Insurance Payment | $75 | $75 | $75 |
| Initial Principal & Interest Pmt | $1,623 | $1,622 | $2,092 |
| Total Monthly Payment | $2,080 | $2,079 | $2,549 |
* The Initial Interest Rate and Initial Principal & Interest Payment are fixed for the first and adjust every six months thereafter for the remainder of the loan term. The Interest Rate and annual percentage rate may increase after consummation. The Index for this product is the SOFR. The margin for this adjustable rate mortgage may vary with your unique credit history, and terms of your loan.
** Mortgage Rates are subject to change, loan amount and product restrictions and may not be available for your specific transaction at commitment or closing. Rates, and the margin for adjustable rate mortgages [if applicable], are subject to change without prior notice.
The rates and Annual Percentage Rate (APR) cited above may be only samples for the purpose of calculating payments and are based upon the following assumptions: minimum credit score of 740, 20% down payment (e.g. $20,000 down on a $100,000 purchase price), $1,950 in finance charges, and 30 days prepaid interest, 1 point, 30 day rate lock. The rates and APR will vary depending upon your unique credit history and the terms of your loan, e.g. the actual down payment percentages, points and fees for your transaction. Property taxes and homeowner's insurance are estimates and subject to change. The Total Monthly Payment does not include the estimated HOA/Common Charge payment.









