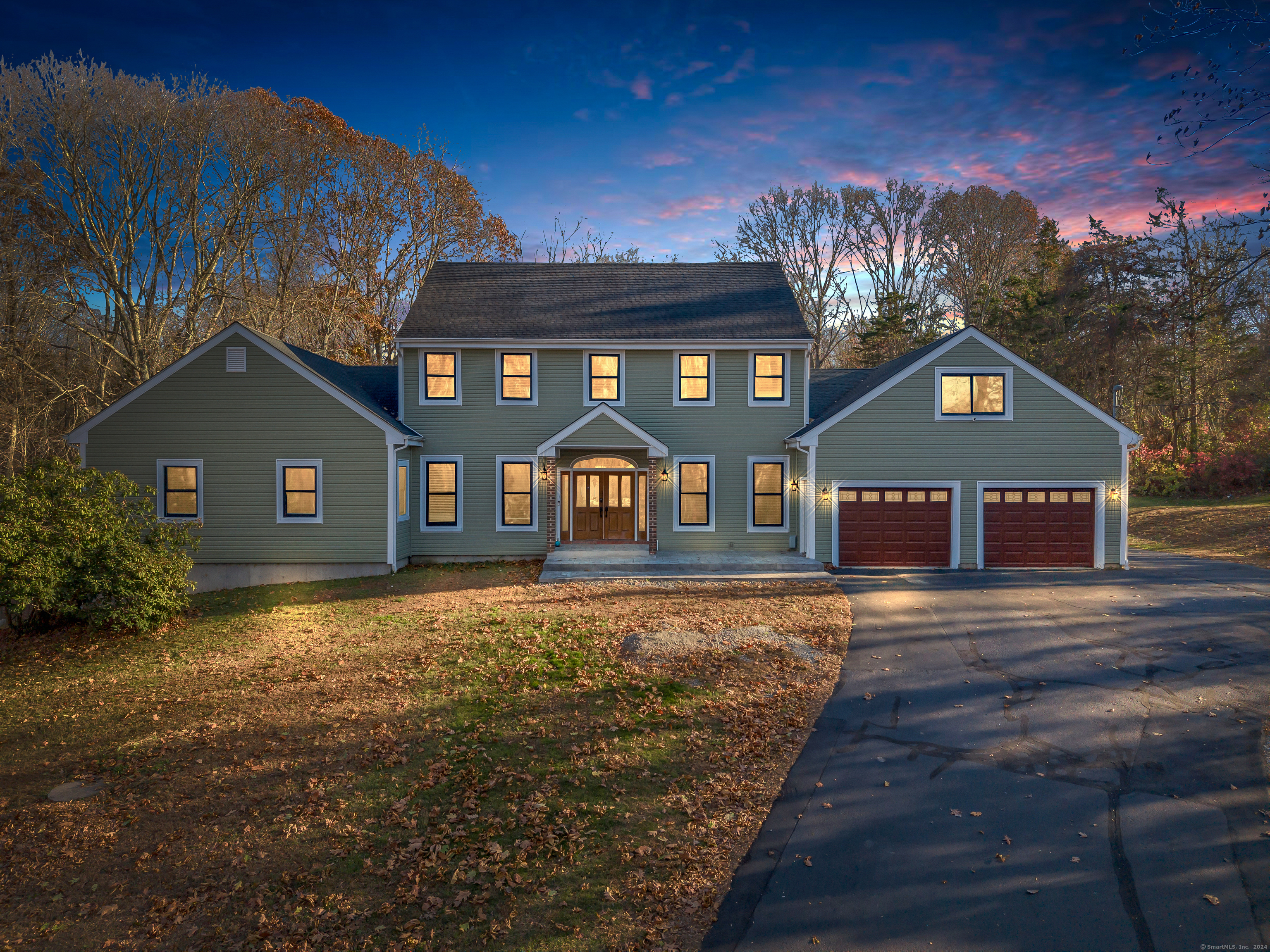
|
84 Church Hill Road, Ledyard (Ledyard Center), CT, 06339 | $799,000
Welcome to this grand residence, proud and stout! Effortlessly combining the warmth of home with the ease of everyday living. Step into the expansive living/great room area, ideal for entertaining large holiday gatherings or enjoy simple cozy evenings by the fireplace. The heart of this home is the fully remodeled kitchen, complete with premium Thor appliances, an oversized island, and a hidden walk-in pantry for all your must have cooking gadgets! The spacious primary suite is a true retreat, featuring a custom-designed bathroom with luxurious finishes and a massive walk-in closet fit for royalty. High cathedral ceilings, new bamboo flooring, skylights and an open layout, flood this Colonials main floor! Meeting you at the top of the wrought iron stair case are His and Her bathrooms, then the perfectly placed and oh so needed, four generously sized bedrooms! Practicality meets stunning in the 3-car garage, equipped with an electric car charger, epoxy flooring, storage space, as well as another basement entrance with more room for storage, from here, you can also walk right out to your private and peaceful yard space that is graced by a oversized firepit, sleek pool (all new pool equipment) and ample decking! Awaiting your creative vision, the space above the garage is a blank slate, hoping to become a media room, home gym or even a studio apartment! It truly has it all, great location, style, space, countless high-end details and upgrades! Some amazing upgrades completed within 3 years are new windows, new pool liner, new pool heater, new well tank, new hot water heater, new central air (2) 5 ton york units) with 3 separate warming and cooling zones, the list goes on!
Features
- Town: Ledyard
- Rooms: 9
- Bedrooms: 5
- Baths: 3 full / 1 half
- Laundry: Main Level
- Style: Colonial
- Year Built: 1989
- Garage: 3-car Attached Garage
- Heating: Hot Air
- Cooling: Ceiling Fans,Central Air,Zoned
- Basement: Full,Unfinished,Garage Access,Interior Access,Concrete Floor,Full With Walk-Out
- Above Grade Approx. Sq. Feet: 4,440
- Acreage: 2.76
- Est. Taxes: $12,590
- Lot Desc: Secluded,Lightly Wooded,Sloping Lot
- Elem. School: Per Board of Ed
- High School: Per Board of Ed
- Pool: Safety Fence,Above Ground Pool
- Appliances: Electric Cooktop,Oven/Range,Microwave,Refrigerator,Dishwasher,Washer,Dryer,Wine Chiller
- MLS#: 24058949
- Days on Market: 1 day
- Website: https://www.raveis.com
/eprop/24058949/84churchhillroad_ledyard_ct?source=qrflyer
Listing courtesy of RE/MAX ONE
Room Information
| Type | Description | Dimensions | Level |
|---|---|---|---|
| Bedroom 1 | Wall/Wall Carpet | 15.0 x 13.0 | Upper |
| Bedroom 2 | Wall/Wall Carpet | 14.1 x 13.6 | Upper |
| Bedroom 3 | Wall/Wall Carpet | 13.3 x 13.0 | Upper |
| Bedroom 4 | Wall/Wall Carpet | 15.3 x 13.1 | Upper |
| Den | 15.4 x 11.1 | Main | |
| Dining Room | 15.0 x 14.6 | Main | |
| Full Bath | Tub w/Shower | 9.2 x 7.2 | Upper |
| Full Bath | Tub w/Shower | 9.2 x 7.2 | Upper |
| Half Bath | Remodeled | Main | |
| Kitchen | Remodeled,9 ft+ Ceilings,Quartz Counters,Island,Tile Floor | 16.3 x 13.9 | Main |
| Living Room | Remodeled,Skylight,Cathedral Ceiling,Ceiling Fan,Fireplace,Sliders | 37.0 x 25.5 | Main |
| Loft | Skylight,Cathedral Ceiling | 36.1 x 23.5 | Upper |
| Primary BR Suite | Cathedral Ceiling,Balcony/Deck,Fireplace,Jack & Jill Bath,Stall Shower,Walk-In Closet | 22.7 x 20.8 | Main |
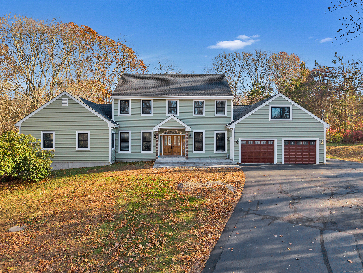
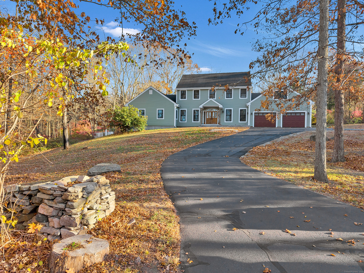
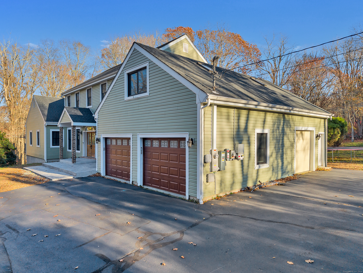
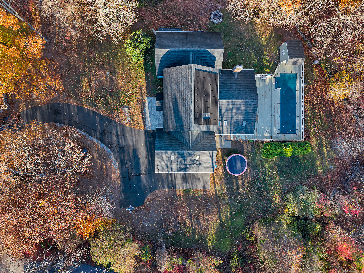
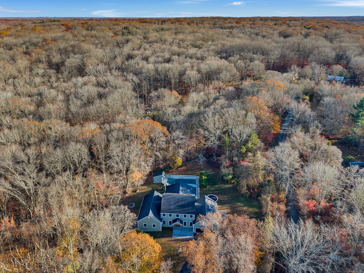
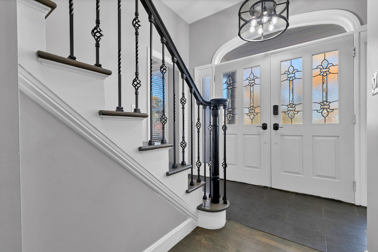

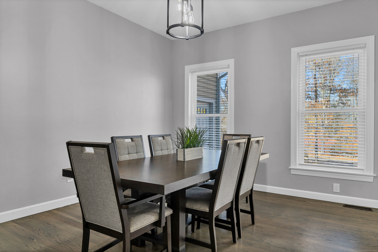
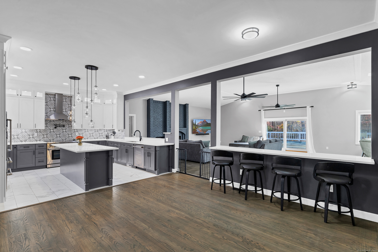
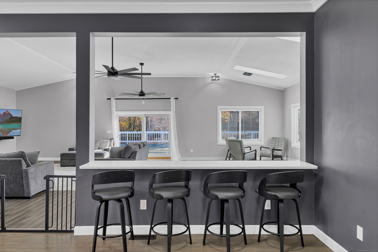
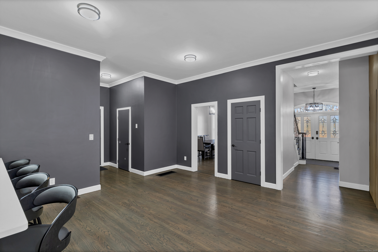
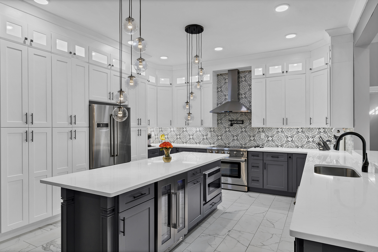
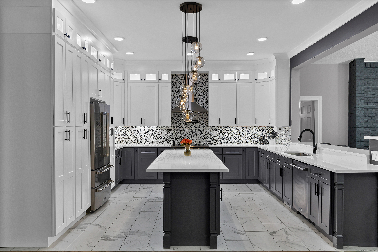
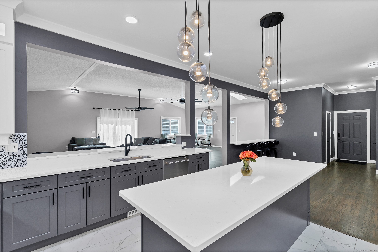
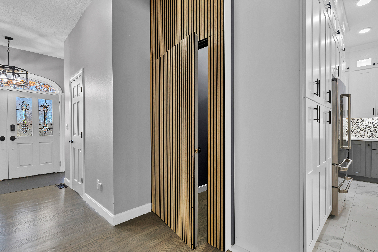
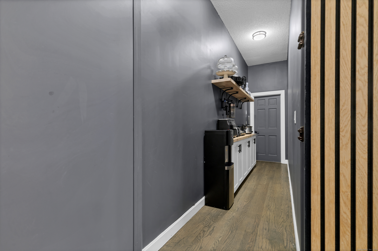
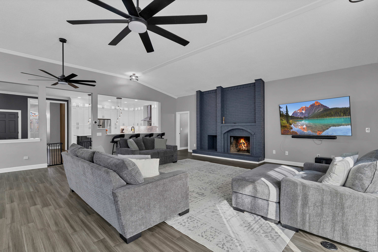
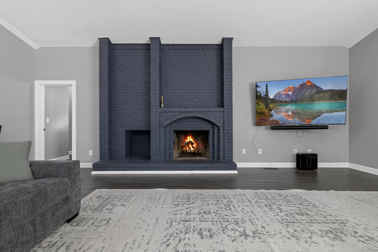
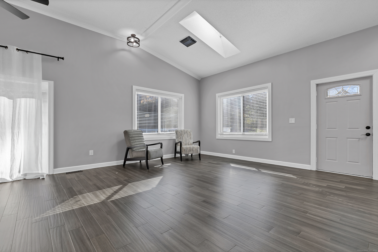
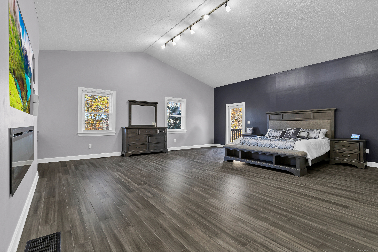
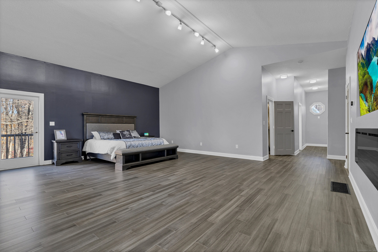
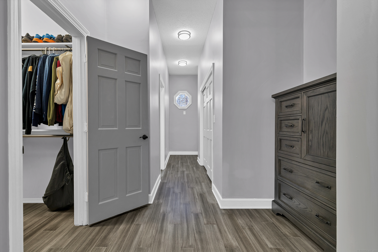
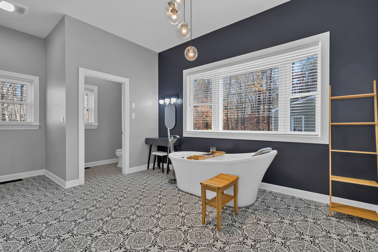
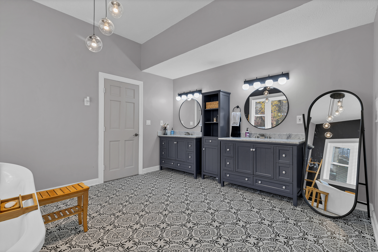
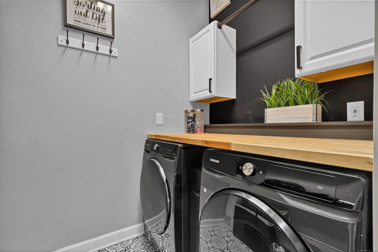
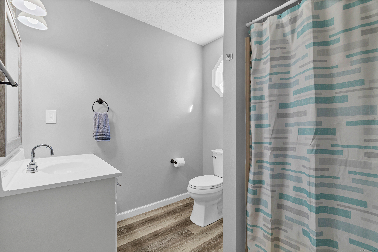
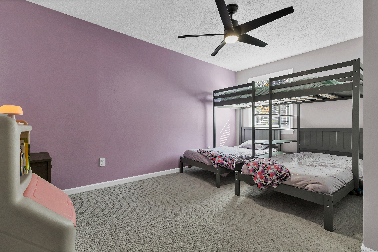
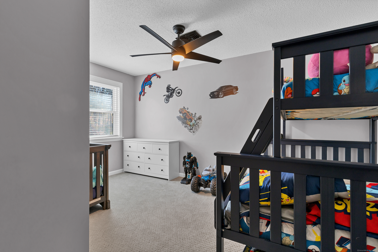
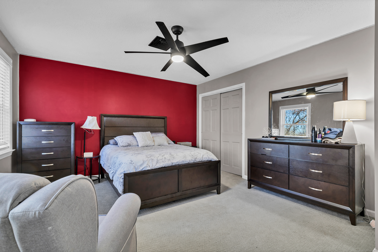
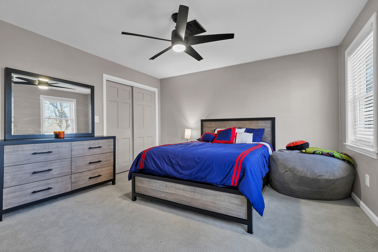
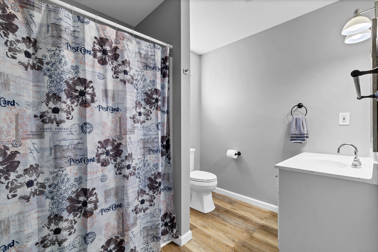
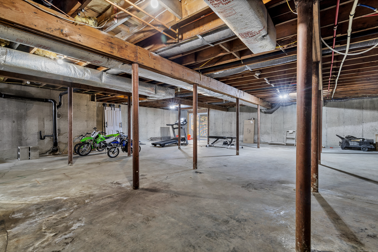
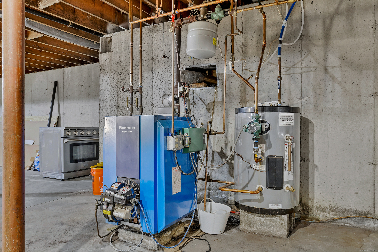
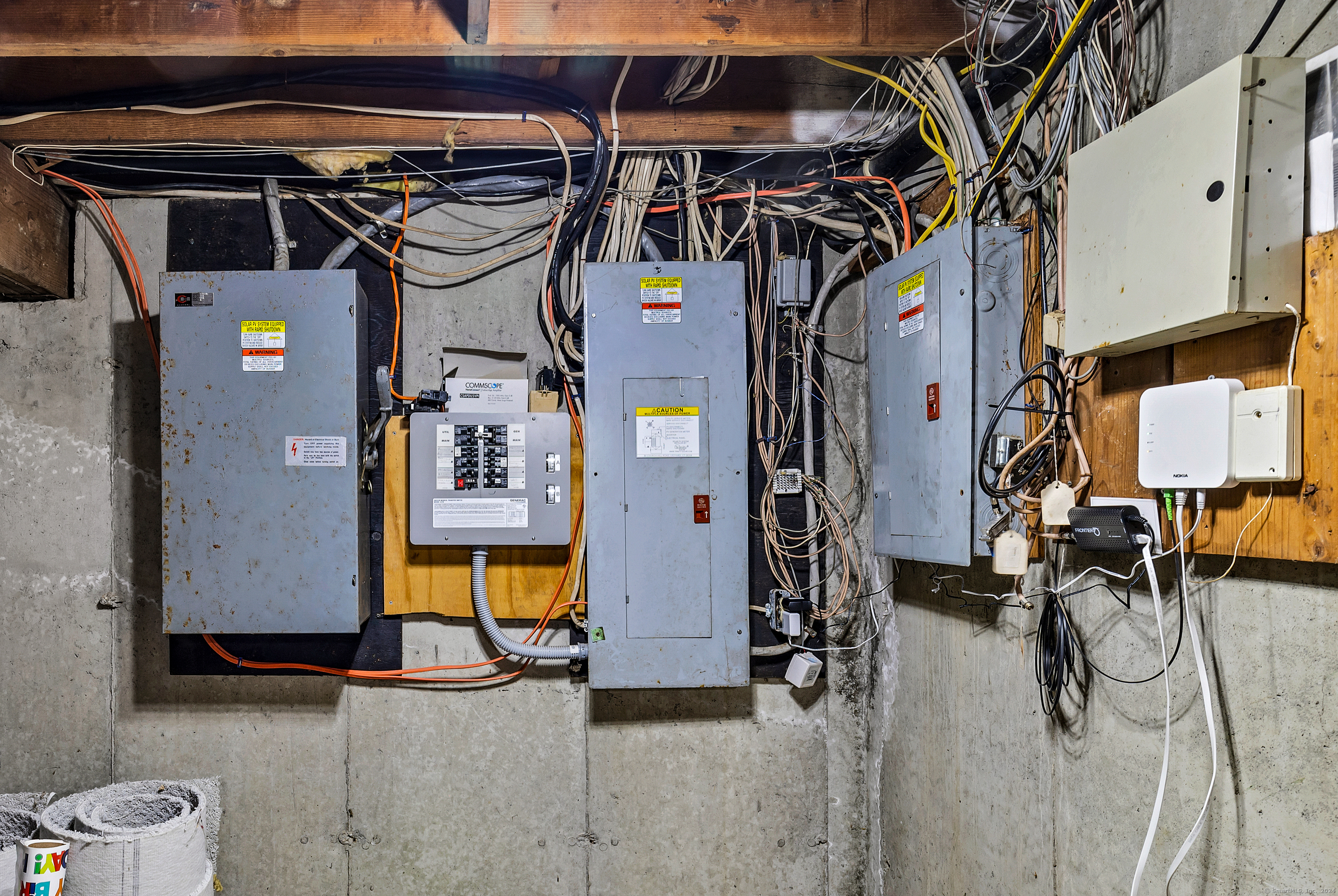
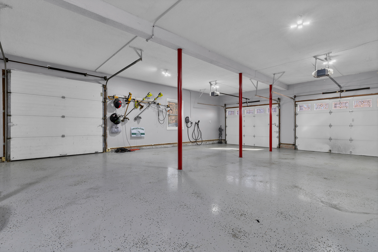
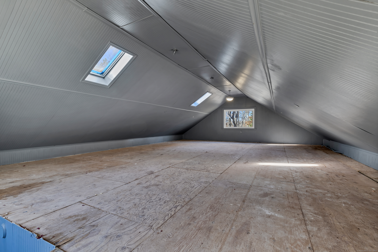
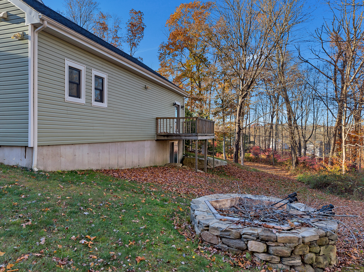
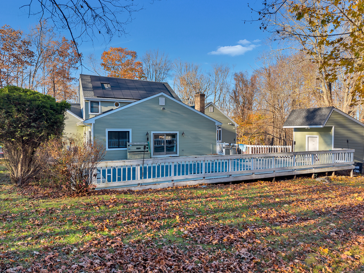
William Raveis Family of Services
Our family of companies partner in delivering quality services in a one-stop-shopping environment. Together, we integrate the most comprehensive real estate, mortgage and insurance services available to fulfill your specific real estate needs.

Customer Service
888.699.8876
Contact@raveis.com
Our family of companies offer our clients a new level of full-service real estate. We shall:
- Market your home to realize a quick sale at the best possible price
- Place up to 20+ photos of your home on our website, raveis.com, which receives over 1 billion hits per year
- Provide frequent communication and tracking reports showing the Internet views your home received on raveis.com
- Showcase your home on raveis.com with a larger and more prominent format
- Give you the full resources and strength of William Raveis Real Estate, Mortgage & Insurance and our cutting-edge technology
To learn more about our credentials, visit raveis.com today.

Frank KolbSenior Vice President - Coaching & Strategic, William Raveis Mortgage, LLC
NMLS Mortgage Loan Originator ID 81725
203.980.8025
Frank.Kolb@raveis.com
Our Executive Mortgage Banker:
- Is available to meet with you in our office, your home or office, evenings or weekends
- Offers you pre-approval in minutes!
- Provides a guaranteed closing date that meets your needs
- Has access to hundreds of loan programs, all at competitive rates
- Is in constant contact with a full processing, underwriting, and closing staff to ensure an efficient transaction

Robert ReadeRegional SVP Insurance Sales, William Raveis Insurance
860.690.5052
Robert.Reade@raveis.com
Our Insurance Division:
- Will Provide a home insurance quote within 24 hours
- Offers full-service coverage such as Homeowner's, Auto, Life, Renter's, Flood and Valuable Items
- Partners with major insurance companies including Chubb, Kemper Unitrin, The Hartford, Progressive,
Encompass, Travelers, Fireman's Fund, Middleoak Mutual, One Beacon and American Reliable

Ray CashenPresident, William Raveis Attorney Network
203.925.4590
For homebuyers and sellers, our Attorney Network:
- Consult on purchase/sale and financing issues, reviews and prepares the sale agreement, fulfills lender
requirements, sets up escrows and title insurance, coordinates closing documents - Offers one-stop shopping; to satisfy closing, title, and insurance needs in a single consolidated experience
- Offers access to experienced closing attorneys at competitive rates
- Streamlines the process as a direct result of the established synergies among the William Raveis Family of Companies


84 Church Hill Road, Ledyard (Ledyard Center), CT, 06339
$799,000

Customer Service
William Raveis Real Estate
Phone: 888.699.8876
Contact@raveis.com

Frank Kolb
Senior Vice President - Coaching & Strategic
William Raveis Mortgage, LLC
Phone: 203.980.8025
Frank.Kolb@raveis.com
NMLS Mortgage Loan Originator ID 81725
|
5/6 (30 Yr) Adjustable Rate Conforming* |
30 Year Fixed-Rate Conforming |
15 Year Fixed-Rate Conforming |
|
|---|---|---|---|
| Loan Amount | $639,200 | $639,200 | $639,200 |
| Term | 360 months | 360 months | 180 months |
| Initial Interest Rate** | 7.250% | 6.990% | 6.250% |
| Interest Rate based on Index + Margin | 8.125% | ||
| Annual Percentage Rate | 7.582% | 7.159% | 6.518% |
| Monthly Tax Payment | $1,049 | $1,049 | $1,049 |
| H/O Insurance Payment | $92 | $92 | $92 |
| Initial Principal & Interest Pmt | $4,360 | $4,248 | $5,481 |
| Total Monthly Payment | $5,501 | $5,389 | $6,622 |
* The Initial Interest Rate and Initial Principal & Interest Payment are fixed for the first and adjust every six months thereafter for the remainder of the loan term. The Interest Rate and annual percentage rate may increase after consummation. The Index for this product is the SOFR. The margin for this adjustable rate mortgage may vary with your unique credit history, and terms of your loan.
** Mortgage Rates are subject to change, loan amount and product restrictions and may not be available for your specific transaction at commitment or closing. Rates, and the margin for adjustable rate mortgages [if applicable], are subject to change without prior notice.
The rates and Annual Percentage Rate (APR) cited above may be only samples for the purpose of calculating payments and are based upon the following assumptions: minimum credit score of 740, 20% down payment (e.g. $20,000 down on a $100,000 purchase price), $1,950 in finance charges, and 30 days prepaid interest, 1 point, 30 day rate lock. The rates and APR will vary depending upon your unique credit history and the terms of your loan, e.g. the actual down payment percentages, points and fees for your transaction. Property taxes and homeowner's insurance are estimates and subject to change.









