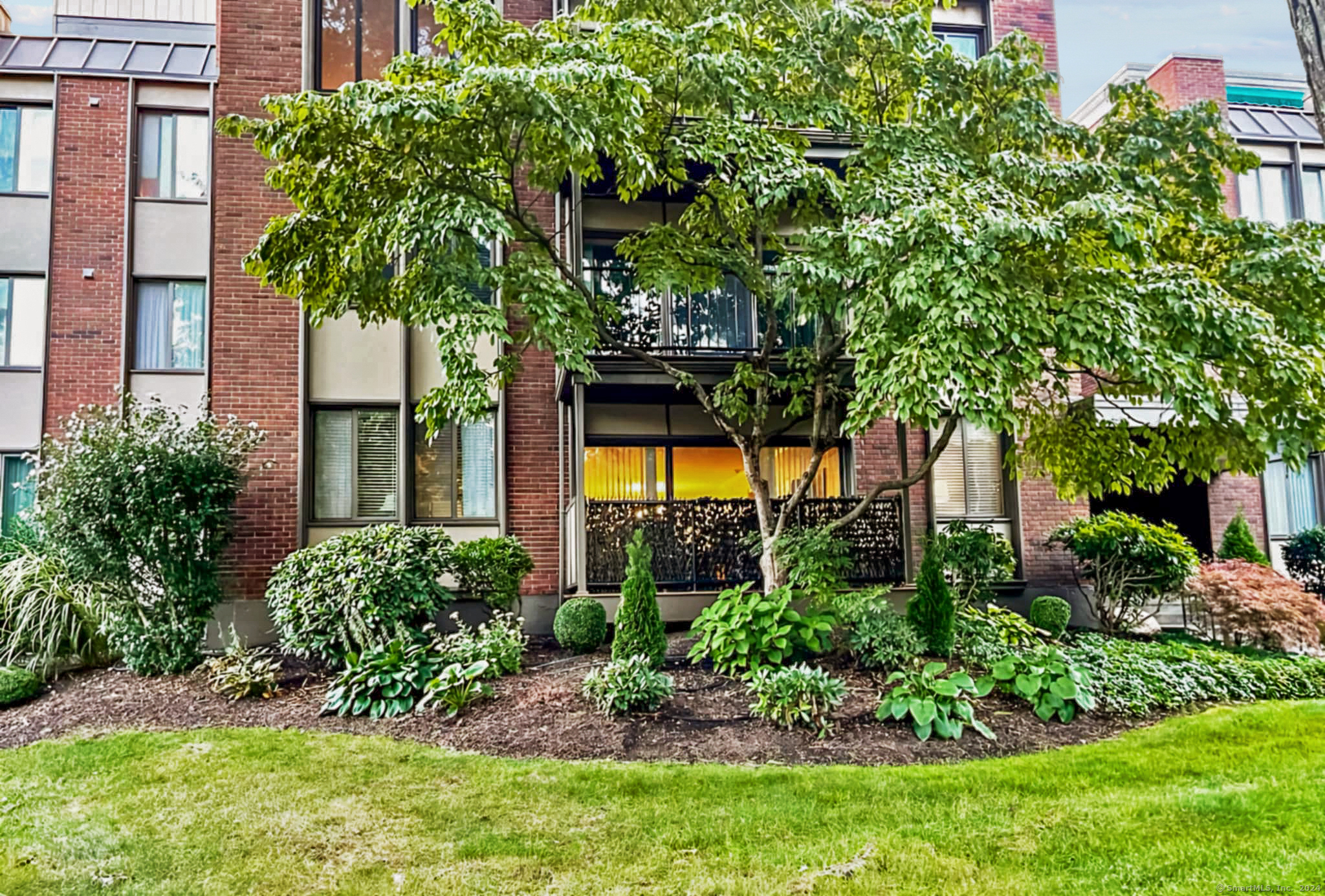
|
795 Prospect Avenue, #A1, West Hartford, CT, 06105 | $379,900
Welcome to this elegant & tasteful, light-filled, meticulously maintained 2 bed, 2 bath unit at the timeless & sought after Grosvenor House located near beautiful Elizabeth Park & the Govenor's Mansion, with easy access to West Hartford Center, downtown Hartford & Bloomfield. The building features secure double entry with guest intercom. This unit has many wonderful updates including new HVAC in 2023, new hot water heater-2018, new crown molding, new natural colored hardwood flooring in the open concept living & dining areas with direct access to the generous size deck/balcony for relaxing or outdoor dining. The eat in kitchen has custom cherry cabinets, granite countertops, stainless appliances & neutral tile flooring as well as a laundry closet with a new full-sized side by side washer & dryer. A double wide coat closet/pantry is located next to the kitchen. The carpeted primary bedroom suite is sizeable with room for a seating area & features 2 walk-in closets & a fantastic primary bathroom! The primary bathroom is LUXURIOUS & features a jetted tub for two, tile flooring, a custom double sink vanity with granite countertops & an amazingly oversized, tiled stall shower with a built-in bench for the ultimate in relaxation! The second bedroom also features a walk-in closet, hardwood flooring & is located right next to the second full bathroom & hall linen closet. The second bathroom has tile flooring, a custom furniture vanity with granite countertops & a tiled shower stall. The unit has ample cabinet & closet storage throughout. Additionally, the unit has a designated, secure storage closet in the shared basement & garage which is accessible by elevator. There is one designated parking space in the secured garage. This complex boasts beautifully maintained grounds with gorgeous plantings & mature trees, as well as direct walking access to Elizabeth Park. It also features a lovely salt water in ground pool & seating to enjoy i in the warmer months of the year.
Features
- Heating: Baseboard
- Cooling: Central Air
- Levels: 1
- Amenities: Elevator,Guest Parking,Pool
- Rooms: 4
- Bedrooms: 2
- Baths: 2 full
- Laundry: Main Level
- Complex: Grosvenor House
- Year Built: 1973
- Common Charge: $548 Monthly
- Above Grade Approx. Sq. Feet: 1,380
- Est. Taxes: $6,340
- Lot Desc: Treed
- Elem. School: Whiting Lane
- Middle School: Per Board of Ed
- High School: Hall
- Pool: Salt Water,In Ground Pool
- Pets Allowed: Restrictions
- Pet Policy: 2 cats. No dogs.
- Appliances: Electric Cooktop,Electric Range,Microwave,Refrigerator,Dishwasher,Disposal,Washer,Electric Dryer
- MLS#: 24058498
- Days on Market: 17 days
- Website: https://www.raveis.com
/prop/24058498/795prospectavenue_westhartford_ct?source=qrflyer
Listing courtesy of Coldwell Banker Realty
Room Information
| Type | Description | Dimensions | Level |
|---|---|---|---|
| Bedroom 1 | Walk-In Closet | 9.0 x 11.0 | Main |
| Dining Room | Combination Liv/Din Rm,Hardwood Floor | 13.0 x 15.0 | Main |
| Eat-In Kitchen | Granite Counters,Eating Space,Laundry Hookup,Pantry,Tile Floor | 9.0 x 15.0 | Main |
| Full Bath | Granite Counters,Stall Shower,Tile Floor | Main | |
| Living Room | Balcony/Deck,Combination Liv/Din Rm,Sliders,Hardwood Floor | 13.0 x 19.0 | Main |
| Primary Bath | Built-Ins,Granite Counters,Double-Sink,Stall Shower,Whirlpool Tub,Tile Floor | Main | |
| Primary BR Suite | Bedroom Suite,Full Bath,Walk-In Closet,Wall/Wall Carpet | 12.0 x 25.0 | Main |
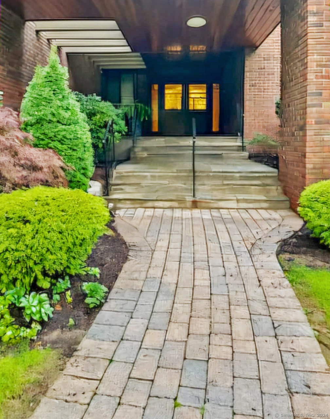
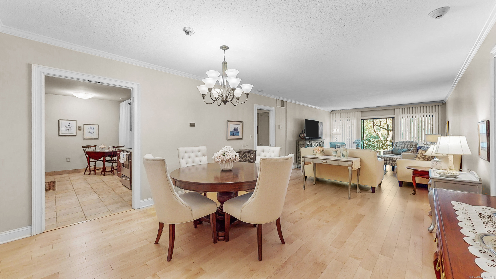
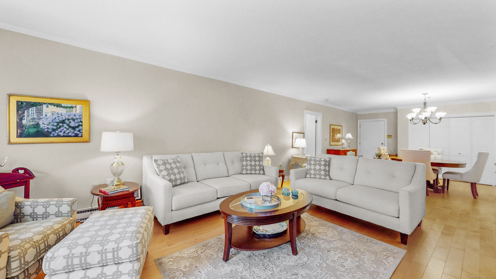
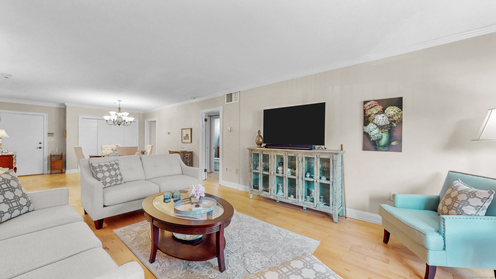
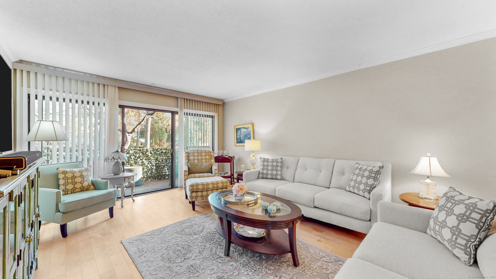
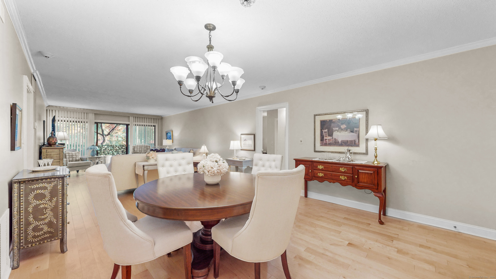
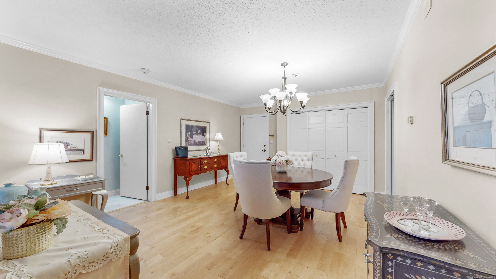
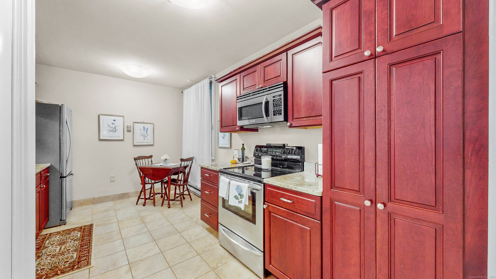
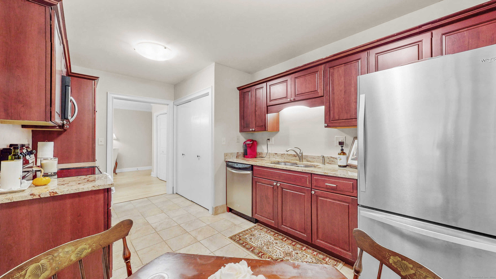
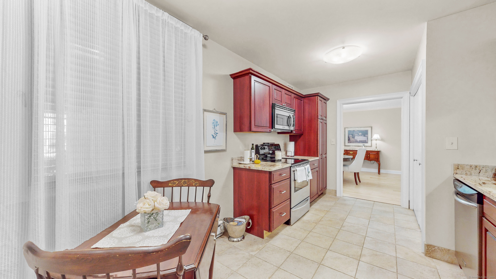
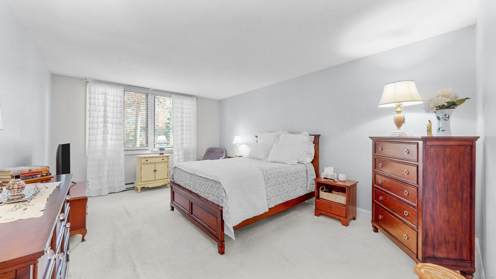
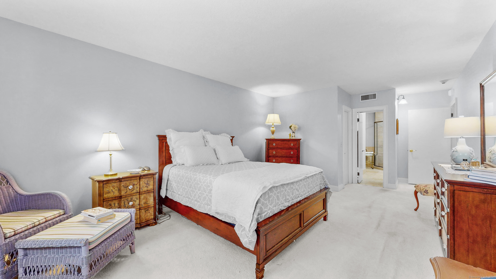
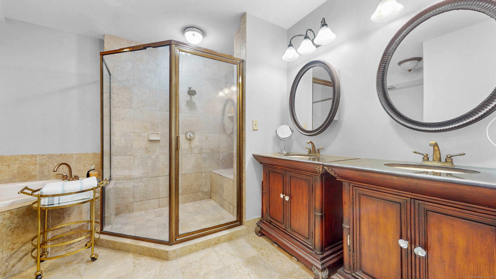
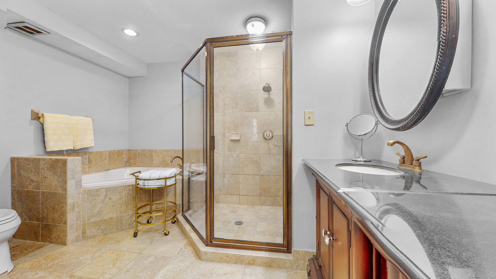
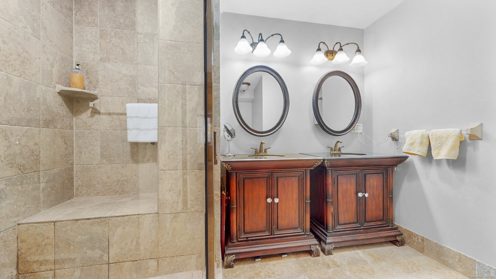
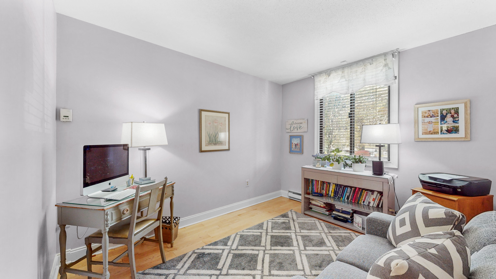
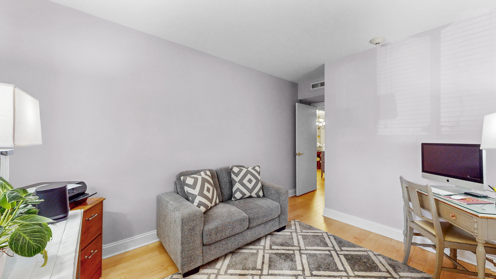
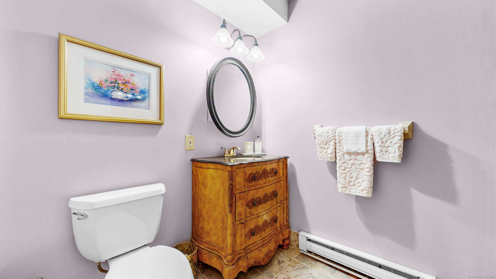
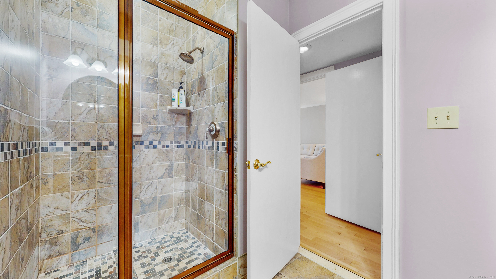
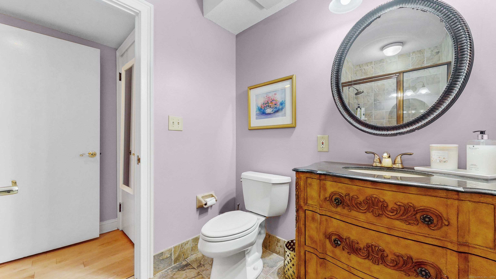
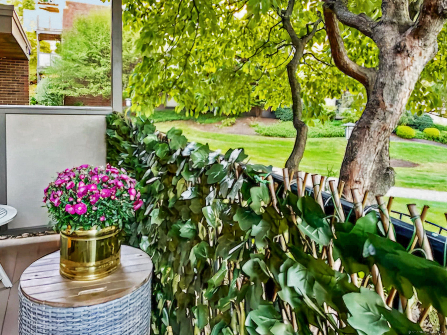
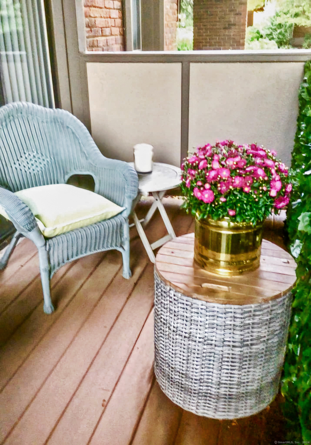
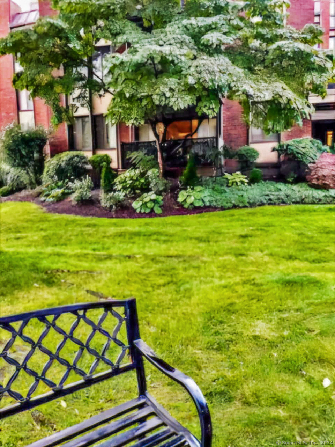
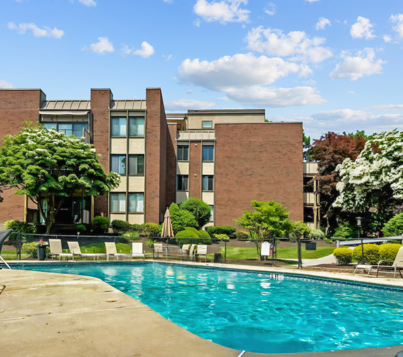
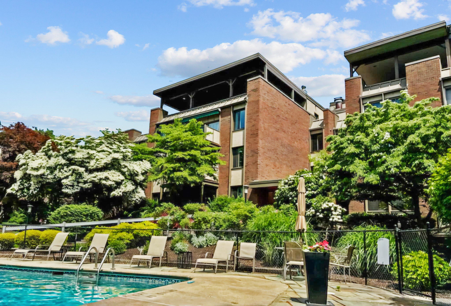
William Raveis Family of Services
Our family of companies partner in delivering quality services in a one-stop-shopping environment. Together, we integrate the most comprehensive real estate, mortgage and insurance services available to fulfill your specific real estate needs.

Customer Service
888.699.8876
Contact@raveis.com
Our family of companies offer our clients a new level of full-service real estate. We shall:
- Market your home to realize a quick sale at the best possible price
- Place up to 20+ photos of your home on our website, raveis.com, which receives over 1 billion hits per year
- Provide frequent communication and tracking reports showing the Internet views your home received on raveis.com
- Showcase your home on raveis.com with a larger and more prominent format
- Give you the full resources and strength of William Raveis Real Estate, Mortgage & Insurance and our cutting-edge technology
To learn more about our credentials, visit raveis.com today.

Paul AddamoVP, Mortgage Banker, William Raveis Mortgage, LLC
NMLS Mortgage Loan Originator ID 93047
860.990.2486
paul.addamo@raveis.com
Our Executive Mortgage Banker:
- Is available to meet with you in our office, your home or office, evenings or weekends
- Offers you pre-approval in minutes!
- Provides a guaranteed closing date that meets your needs
- Has access to hundreds of loan programs, all at competitive rates
- Is in constant contact with a full processing, underwriting, and closing staff to ensure an efficient transaction

Heidi SummaRegional SVP Insurance Sales, William Raveis Insurance
860.919.8074
Heidi.Summa@raveis.com
Our Insurance Division:
- Will Provide a home insurance quote within 24 hours
- Offers full-service coverage such as Homeowner's, Auto, Life, Renter's, Flood and Valuable Items
- Partners with major insurance companies including Chubb, Kemper Unitrin, The Hartford, Progressive,
Encompass, Travelers, Fireman's Fund, Middleoak Mutual, One Beacon and American Reliable

Ray CashenPresident, William Raveis Attorney Network
203.925.4590
For homebuyers and sellers, our Attorney Network:
- Consult on purchase/sale and financing issues, reviews and prepares the sale agreement, fulfills lender
requirements, sets up escrows and title insurance, coordinates closing documents - Offers one-stop shopping; to satisfy closing, title, and insurance needs in a single consolidated experience
- Offers access to experienced closing attorneys at competitive rates
- Streamlines the process as a direct result of the established synergies among the William Raveis Family of Companies


795 Prospect Avenue, #A1, West Hartford, CT, 06105
$379,900

Customer Service
William Raveis Real Estate
Phone: 888.699.8876
Contact@raveis.com

Paul Addamo
VP, Mortgage Banker
William Raveis Mortgage, LLC
Phone: 860.990.2486
paul.addamo@raveis.com
NMLS Mortgage Loan Originator ID 93047
|
5/6 (30 Yr) Adjustable Rate Conforming* |
30 Year Fixed-Rate Conforming |
15 Year Fixed-Rate Conforming |
|
|---|---|---|---|
| Loan Amount | $303,920 | $303,920 | $303,920 |
| Term | 360 months | 360 months | 180 months |
| Initial Interest Rate** | 7.000% | 6.990% | 6.250% |
| Interest Rate based on Index + Margin | 8.125% | ||
| Annual Percentage Rate | 7.477% | 7.159% | 6.498% |
| Monthly Tax Payment | $528 | $528 | $528 |
| H/O Insurance Payment | $75 | $75 | $75 |
| Initial Principal & Interest Pmt | $2,022 | $2,020 | $2,606 |
| Total Monthly Payment | $2,625 | $2,623 | $3,209 |
* The Initial Interest Rate and Initial Principal & Interest Payment are fixed for the first and adjust every six months thereafter for the remainder of the loan term. The Interest Rate and annual percentage rate may increase after consummation. The Index for this product is the SOFR. The margin for this adjustable rate mortgage may vary with your unique credit history, and terms of your loan.
** Mortgage Rates are subject to change, loan amount and product restrictions and may not be available for your specific transaction at commitment or closing. Rates, and the margin for adjustable rate mortgages [if applicable], are subject to change without prior notice.
The rates and Annual Percentage Rate (APR) cited above may be only samples for the purpose of calculating payments and are based upon the following assumptions: minimum credit score of 740, 20% down payment (e.g. $20,000 down on a $100,000 purchase price), $1,950 in finance charges, and 30 days prepaid interest, 1 point, 30 day rate lock. The rates and APR will vary depending upon your unique credit history and the terms of your loan, e.g. the actual down payment percentages, points and fees for your transaction. Property taxes and homeowner's insurance are estimates and subject to change. The Total Monthly Payment does not include the estimated HOA/Common Charge payment.









