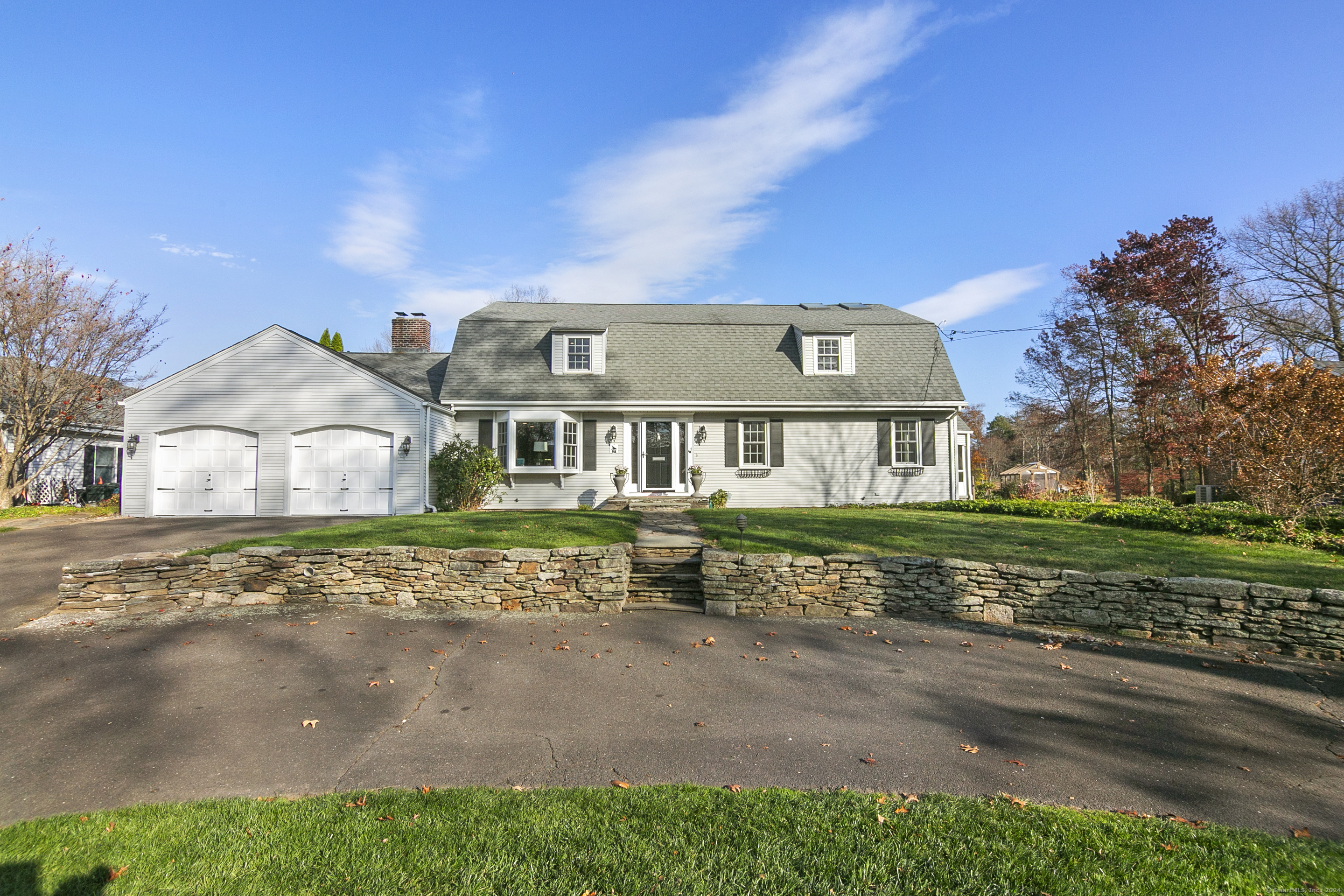
|
98 Waterside Lane, West Hartford, CT, 06107 | $995,000
Welcome to 98 Waterside Lane, a truly unique waterfront home nestled along the serene shores of Wood Pond in West Hartford. This exceptional property boasts an impressive layout with over 4, 000 square feet of updated and meticulously crafted living space, offering breathtaking views of the water from every room. Step into this impeccably maintained home and be greeted by gleaming hardwood floors throughout, freshly painted walls, and an abundance of natural light. The heart of the home is the bright and spacious newly renovated kitchen, highlighted by vaulted ceilings, skylights, and a large central island with quartz countertops. Equipped with premium appliances including a Wolf induction cooktop, Viking Professional double oven, and wine refrigerator, this kitchen is designed for both everyday living and entertaining. The kitchen flows seamlessly into the formal dining room, complete with beautiful built-ins and stunning views of the pond. The expansive living room features a cozy pellet stove and recessed lighting, providing a warm and inviting atmosphere. The library/den features floor-to-ceiling bookshelves and a built-in desk with extra shelving, perfect for work or relaxation. The main floor features one of two well-appointed primary suites with an en-suite bathroom that includes a heated floor and walk-in shower. A practical mudroom, accessible from the two-car garage, offers ample storage for coats, shoes, and everyday essentials. The secondary upper-level primary suite is a luxurious retreat, complete with an en-suite bathroom featuring a freestanding tub, a walk-in shower, dual sinks, heated floors, a heated towel rack, and skylights. Conveniently, a laundry room is located on the second floor near the master suite. Two additional bedrooms feature built-in desks and drawers, offering functional spaces for work or study. A smaller fifth bedroom serves as a versatile space, perfect for an office or hobby room. The finished basement features a potential in-law suite with a kitchen and living area. Additional spaces include a bonus room, a tool/storage room, and a utility/secondary laundry area. The walk-out access to the backyard adds convenience and versatility to this level. Step outside to a spacious deck with built-in lighting, ideal for evening meals. The backyard boasts an in-ground swimming pool with a slide and pool house, offering a private retreat for relaxation and fun. Enjoy breathtaking pond views directly from the pool! Located in a highly sought-after school district and just minutes from West Hartford Center, Blue Back Square, and Buena Vista Golf Course, this home truly has so much to offer. This waterfront haven is not just a home- it's a lifestyle. Embrace the opportunity to make this stunning property your own.
Features
- Rooms: 9
- Bedrooms: 5
- Baths: 3 full / 1 half
- Laundry: Lower Level,Upper Level
- Style: Colonial
- Year Built: 1957
- Garage: 2-car Attached Garage
- Heating: Hot Water
- Cooling: Whole House Fan
- Basement: Full,Heated,Storage,Apartment,Liveable Space,Full With Walk-Out
- Above Grade Approx. Sq. Feet: 3,612
- Below Grade Approx. Sq. Feet: 864
- Acreage: 0.6
- Est. Taxes: $27,567
- HOA Fee: $886 Annually
- Lot Desc: Level Lot,Professionally Landscaped
- Water Front: Yes
- Elem. School: Wolcott
- Middle School: Sedgwick
- High School: Conard
- Pool: In Ground Pool
- Appliances: Electric Range,Wall Oven,Microwave,Range Hood,Refrigerator,Dishwasher,Washer,Dryer,Wine Chiller
- MLS#: 24058747
- Days on Market: 9 days
- Website: https://www.raveis.com
/eprop/24058747/98watersidelane_westhartford_ct?source=qrflyer
Listing courtesy of Tea Leaf Realty
Room Information
| Type | Description | Dimensions | Level |
|---|---|---|---|
| Bedroom 1 | Upper | ||
| Bedroom 2 | Upper | ||
| Bedroom 3 | Upper | ||
| Dining Room | Bay/Bow Window,Built-In Hutch,Hardwood Floor | 20.0 x 17.0 | Main |
| Kitchen | Remodeled,Skylight,Cathedral Ceiling,Balcony/Deck,Breakfast Nook,Hardwood Floor | 17.0 x 26.0 | Main |
| Living Room | Bay/Bow Window,Fireplace,Hardwood Floor | 20.0 x 33.0 | Main |
| Primary Bedroom | Full Bath,Hardwood Floor | 16.0 x 26.0 | Main |
| Primary Bedroom | Skylight,Full Bath,Walk-In Closet,Hardwood Floor | 15.0 x 20.0 | Upper |
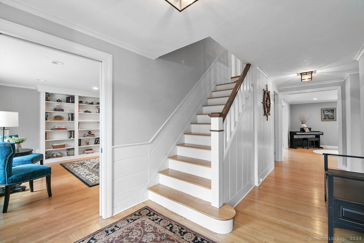
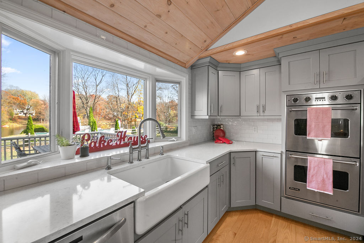
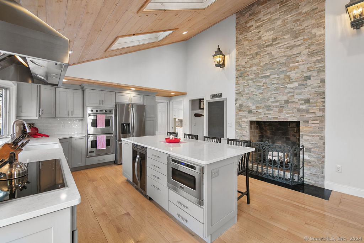
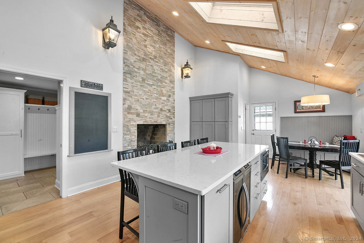
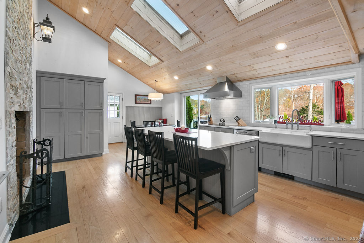
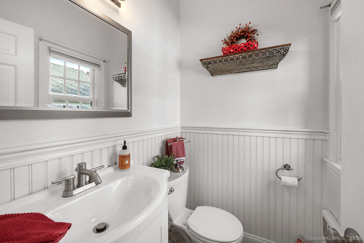
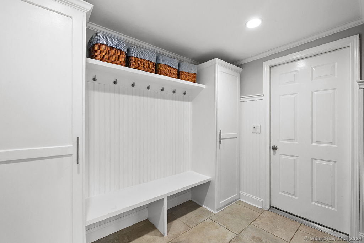
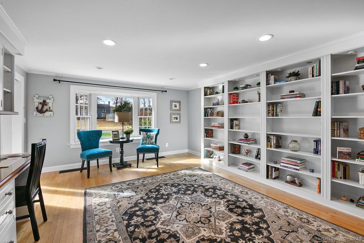
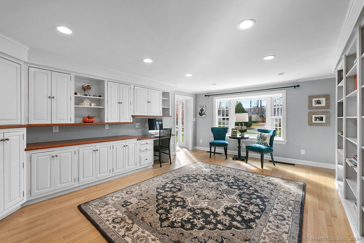
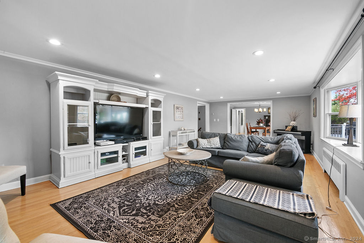
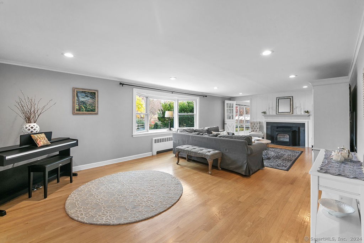
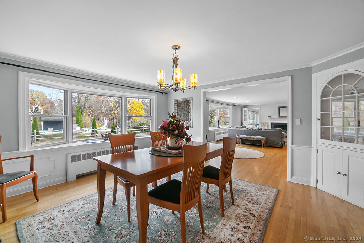
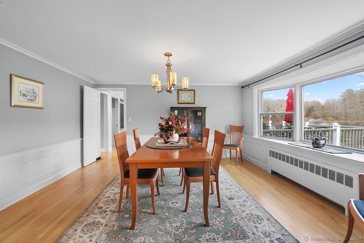
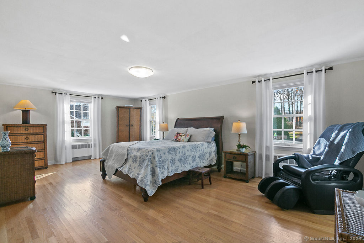
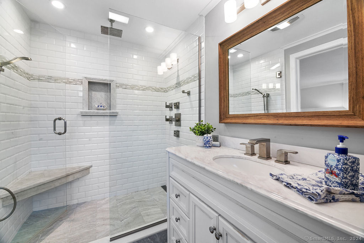
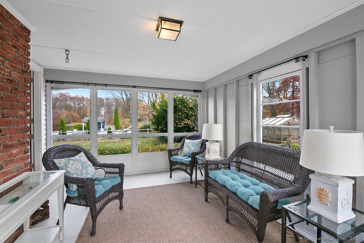
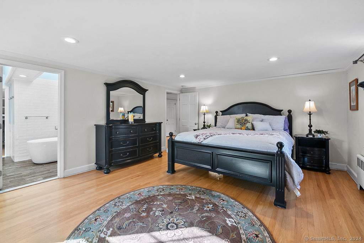
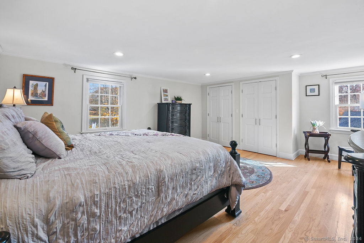
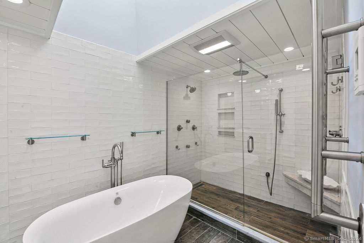
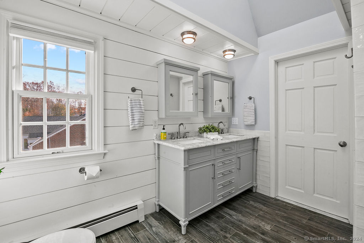
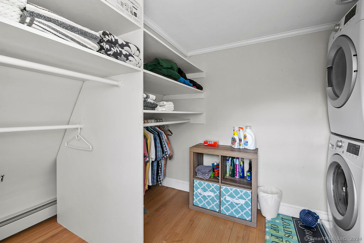
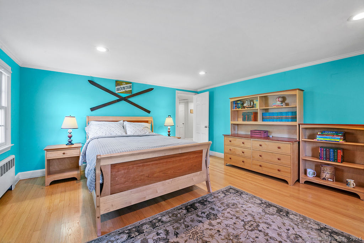
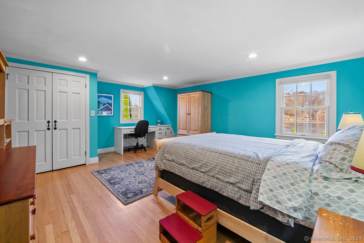
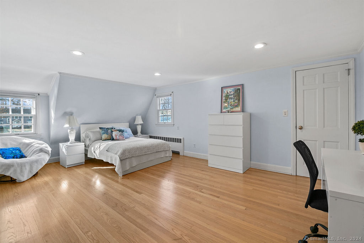
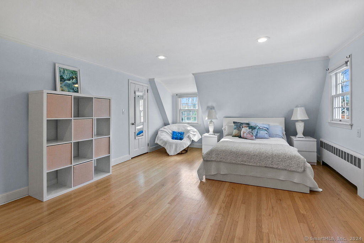
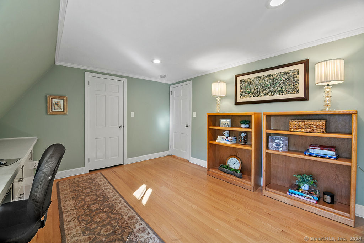
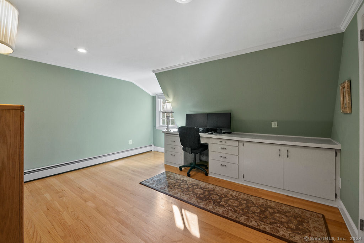
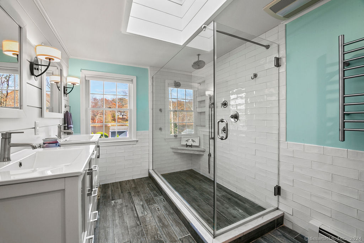
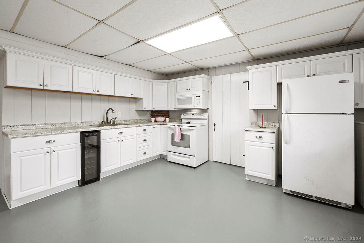
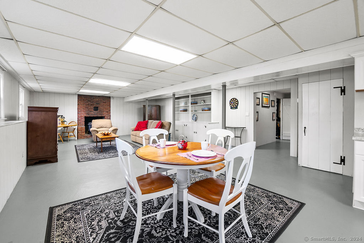
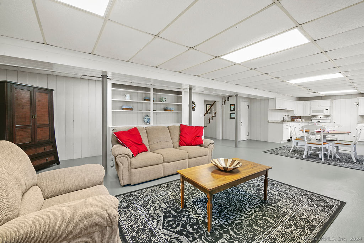
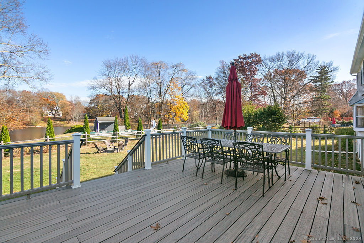
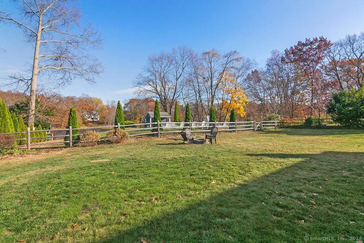
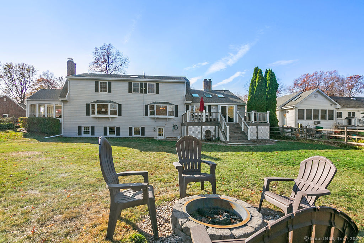
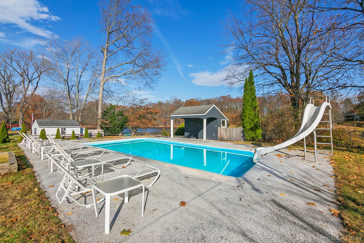
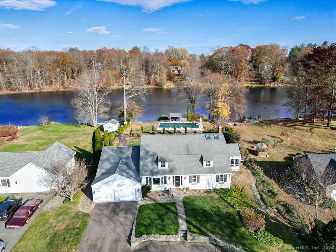
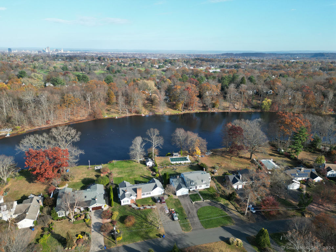
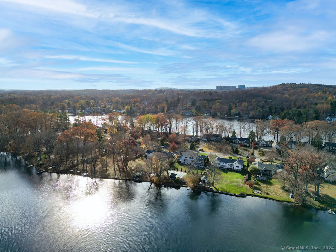
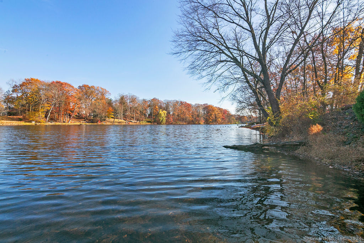
William Raveis Family of Services
Our family of companies partner in delivering quality services in a one-stop-shopping environment. Together, we integrate the most comprehensive real estate, mortgage and insurance services available to fulfill your specific real estate needs.

Customer Service
888.699.8876
Contact@raveis.com
Our family of companies offer our clients a new level of full-service real estate. We shall:
- Market your home to realize a quick sale at the best possible price
- Place up to 20+ photos of your home on our website, raveis.com, which receives over 1 billion hits per year
- Provide frequent communication and tracking reports showing the Internet views your home received on raveis.com
- Showcase your home on raveis.com with a larger and more prominent format
- Give you the full resources and strength of William Raveis Real Estate, Mortgage & Insurance and our cutting-edge technology
To learn more about our credentials, visit raveis.com today.

Paul AddamoVP, Mortgage Banker, William Raveis Mortgage, LLC
NMLS Mortgage Loan Originator ID 93047
860.990.2486
paul.addamo@raveis.com
Our Executive Mortgage Banker:
- Is available to meet with you in our office, your home or office, evenings or weekends
- Offers you pre-approval in minutes!
- Provides a guaranteed closing date that meets your needs
- Has access to hundreds of loan programs, all at competitive rates
- Is in constant contact with a full processing, underwriting, and closing staff to ensure an efficient transaction

Heidi SummaRegional SVP Insurance Sales, William Raveis Insurance
860.919.8074
Heidi.Summa@raveis.com
Our Insurance Division:
- Will Provide a home insurance quote within 24 hours
- Offers full-service coverage such as Homeowner's, Auto, Life, Renter's, Flood and Valuable Items
- Partners with major insurance companies including Chubb, Kemper Unitrin, The Hartford, Progressive,
Encompass, Travelers, Fireman's Fund, Middleoak Mutual, One Beacon and American Reliable

Ray CashenPresident, William Raveis Attorney Network
203.925.4590
For homebuyers and sellers, our Attorney Network:
- Consult on purchase/sale and financing issues, reviews and prepares the sale agreement, fulfills lender
requirements, sets up escrows and title insurance, coordinates closing documents - Offers one-stop shopping; to satisfy closing, title, and insurance needs in a single consolidated experience
- Offers access to experienced closing attorneys at competitive rates
- Streamlines the process as a direct result of the established synergies among the William Raveis Family of Companies


98 Waterside Lane, West Hartford, CT, 06107
$995,000

Customer Service
William Raveis Real Estate
Phone: 888.699.8876
Contact@raveis.com

Paul Addamo
VP, Mortgage Banker
William Raveis Mortgage, LLC
Phone: 860.990.2486
paul.addamo@raveis.com
NMLS Mortgage Loan Originator ID 93047
|
5/6 (30 Yr) Adjustable Rate Jumbo* |
30 Year Fixed-Rate Jumbo |
15 Year Fixed-Rate Jumbo |
|
|---|---|---|---|
| Loan Amount | $796,000 | $796,000 | $796,000 |
| Term | 360 months | 360 months | 180 months |
| Initial Interest Rate** | 5.500% | 6.375% | 5.875% |
| Interest Rate based on Index + Margin | 8.125% | ||
| Annual Percentage Rate | 6.821% | 6.474% | 6.036% |
| Monthly Tax Payment | $2,297 | $2,297 | $2,297 |
| H/O Insurance Payment | $92 | $92 | $92 |
| Initial Principal & Interest Pmt | $4,520 | $4,966 | $6,663 |
| Total Monthly Payment | $6,909 | $7,355 | $9,052 |
* The Initial Interest Rate and Initial Principal & Interest Payment are fixed for the first and adjust every six months thereafter for the remainder of the loan term. The Interest Rate and annual percentage rate may increase after consummation. The Index for this product is the SOFR. The margin for this adjustable rate mortgage may vary with your unique credit history, and terms of your loan.
** Mortgage Rates are subject to change, loan amount and product restrictions and may not be available for your specific transaction at commitment or closing. Rates, and the margin for adjustable rate mortgages [if applicable], are subject to change without prior notice.
The rates and Annual Percentage Rate (APR) cited above may be only samples for the purpose of calculating payments and are based upon the following assumptions: minimum credit score of 740, 20% down payment (e.g. $20,000 down on a $100,000 purchase price), $1,950 in finance charges, and 30 days prepaid interest, 1 point, 30 day rate lock. The rates and APR will vary depending upon your unique credit history and the terms of your loan, e.g. the actual down payment percentages, points and fees for your transaction. Property taxes and homeowner's insurance are estimates and subject to change. The Total Monthly Payment does not include the estimated HOA/Common Charge payment.









