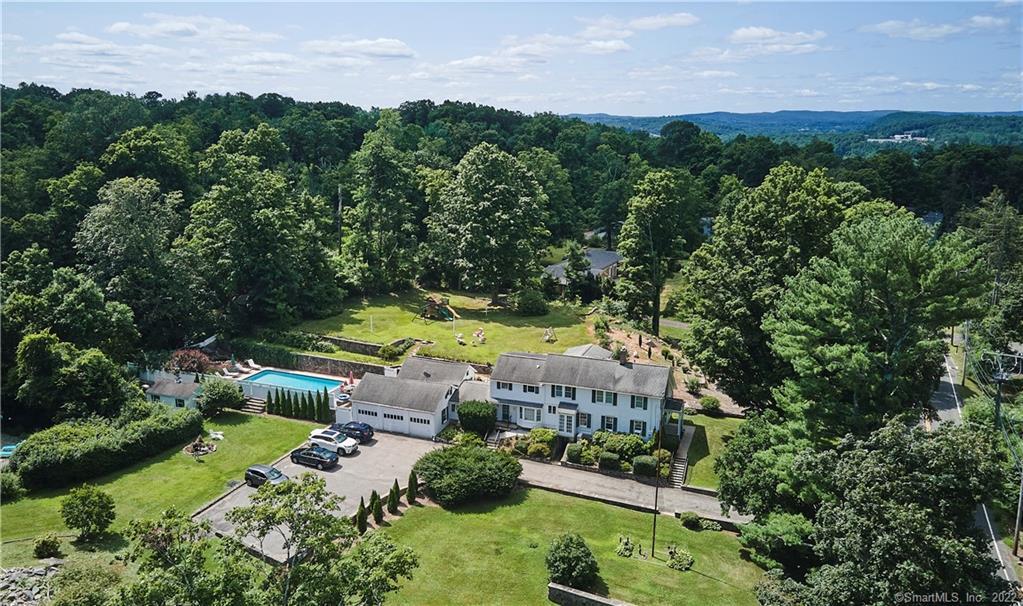
|
Presented by
Connie Strait |
5 Junction Road, Brookfield (Brookfield Center), CT, 06804 | $749,900
Enjoy the holidays in this "Forever Home" or summers around the gunite pool as this is the place where memories are made. Set in the heart of Brookfield Center this is truly one of Brookfield's Signature homes steps away from Williams Park and Open Space trails. Formal LRm with music alcove and frpl, Formal DR set apart from open design stylishly enhanced for special occasions. Open-space kitchen and FamRm with striking cherry cabinets and hutch decorated with hand-carved features boasts stainless steel appliances, six burner professional gas range, subzero ref, Bosch DW, along with a shelved walk-in pantry and pull-out drawers. Two separate office areas on the ML, one with its own private waiting room makes having a home practice easy to work from. Two MBR's, one features an en-suite with newly remodeled marble and onyx bath, and huge walk-in closet with extensive built-in drawers and shelves. Three additional BR's, a den and two additional baths round off the UL. Newly tiled and resurfaced gunite pool with patio area is highlighted by a relaxing waterfall. Upgraded Anderson windows, new pool pump, water heater, hdwd floors and three car garage are just a few of the additional features. This loved home has undergone numerous renovations harmoniously blending old and new. Beautiful gardens, terraces, stone walls and sweeping lawns viewed from patio areas make for extra entertaining areas. It is time to start making memories in your Sophisticated Charming Brookfield mini Estate
Features
- Town: Brookfield
- Rooms: 10
- Bedrooms: 5
- Baths: 3 full / 1 half
- Style: Antique
- Year Built: 1800
- Garage: 3-car Attached Garage
- Heating: Hot Water
- Cooling: Central Air,Split System
- Basement: Full,Unfinished,Storage,Hatchway Access,Interior Access
- Above Grade Approx. Sq. Feet: 3,711
- Acreage: 2.5
- Est. Taxes: $10,598
- Lot Desc: Fence - Wood,Level Lot,Rolling
- Elem. School: Center
- Middle School: Huckleberry
- High School: Brookfield
- Pool: Gunite,Heated,Safety Fence,In Ground Pool
- Appliances: Gas Range,Microwave,Range Hood,Refrigerator,Subzero,Icemaker,Dishwasher
- MLS#: 24057242
- Days on Market: 0 day
- Buyer Broker Compensation: 2.50%
- Website: https://www.raveis.com
/raveis/24057242/5junctionroad_brookfield_ct?source=qrflyer
Room Information
| Type | Description | Dimensions | Level |
|---|---|---|---|
| Bedroom 1 | Hardwood Floor,Walk-In Closet | 10.9 x 16.9 | Upper |
| Bedroom 2 | Hardwood Floor | 11.8 x 10.0 | Upper |
| Bedroom 3 | Hardwood Floor | 7.9 x 10.0 | Upper |
| Bedroom 4 | Upper | ||
| Den | Hardwood Floor | 11.0 x 11.1 | Main |
| Dining Room | Hardwood Floor | 11.4 x 20.7 | Main |
| Family Room | Ceiling Fan,Hardwood Floor | 8.3 x 17.1 | Main |
| Kitchen | Breakfast Bar,Dining Area,Hardwood Floor,Pantry | 17.6 x 24.1 | Main |
| Living Room | Gas Log Fireplace,Hardwood Floor | 25.7 x 26.8 | Main |
| Other | Hardwood Floor,Vaulted Ceiling | 20.6 x 10.3 | Main |
| Other | Tile Floor | 15.1 x 7.1 | Main |
| Other | Hardwood Floor | 5.1 x 11.0 | Main |
| Primary Bedroom | Full Bath,Hardwood Floor,Walk-In Closet | 11.4 x 22.1 | Upper |
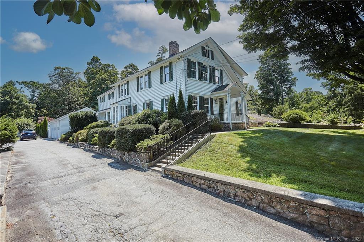
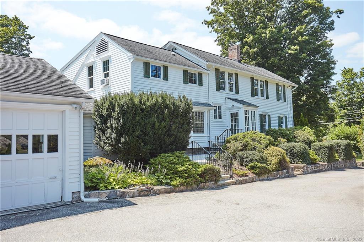
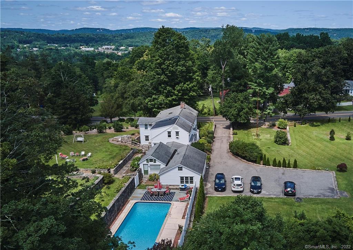
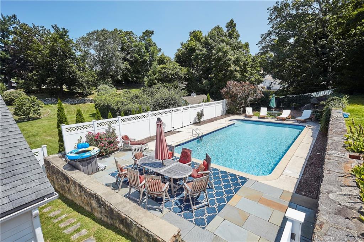
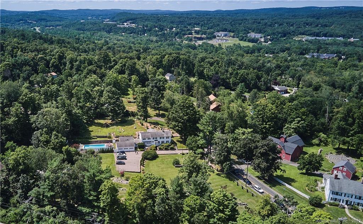
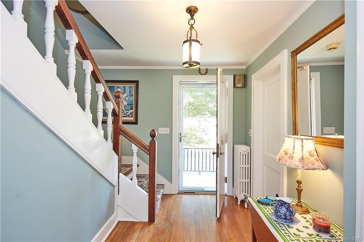
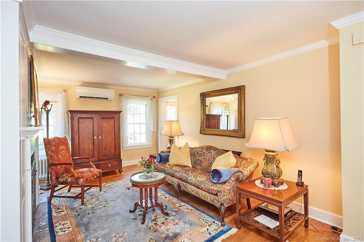
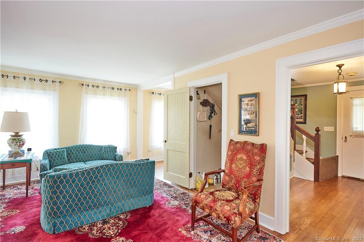
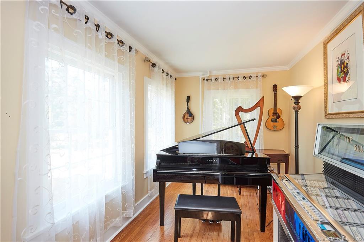
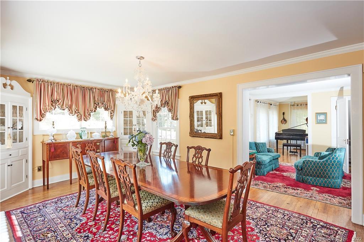
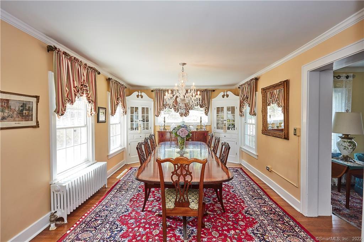
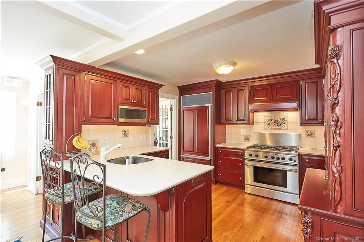
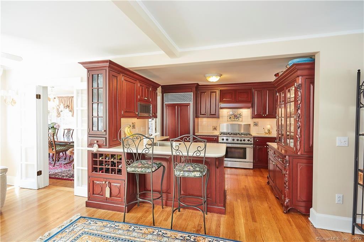
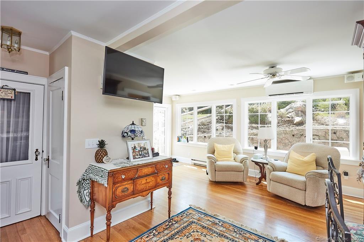
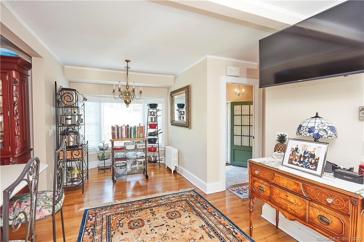
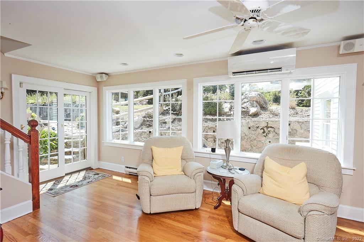
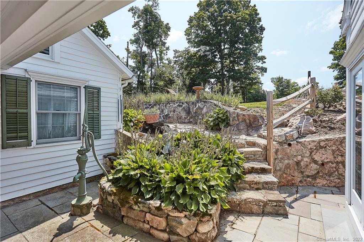
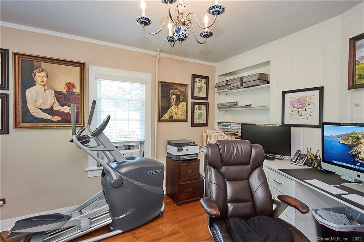
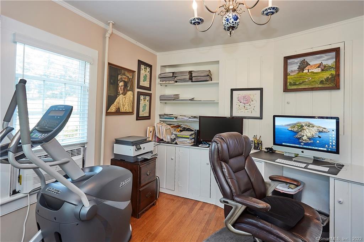
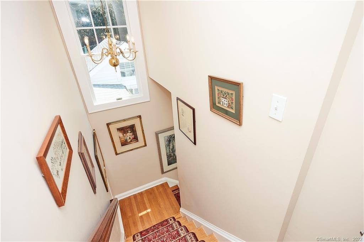
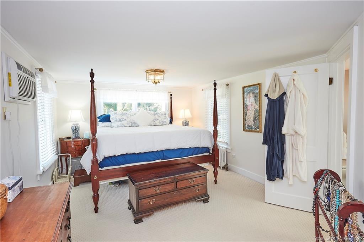
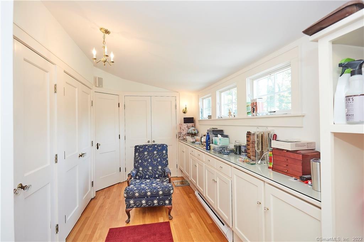
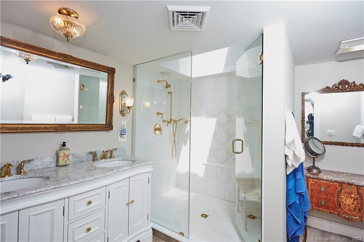
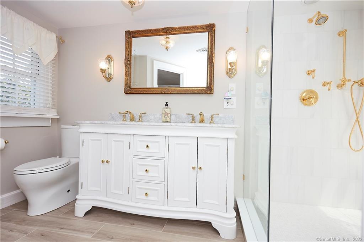
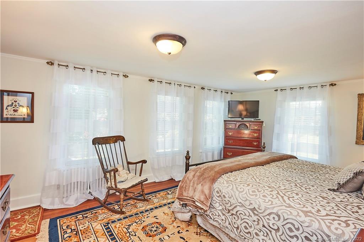
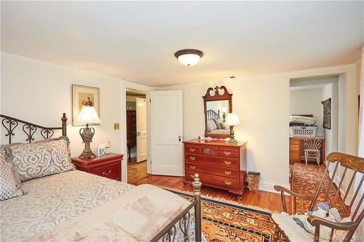
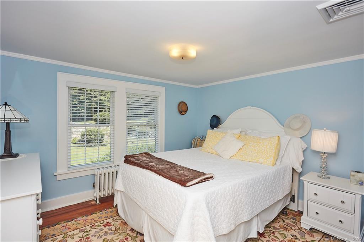
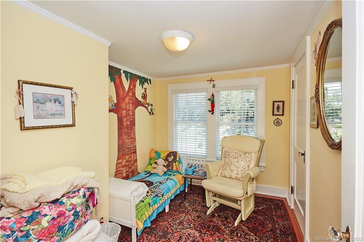
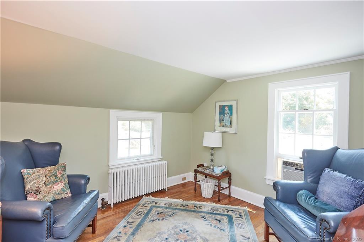
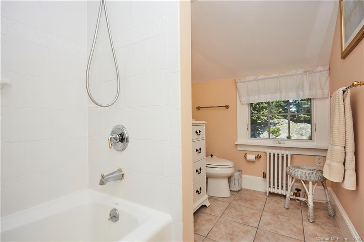
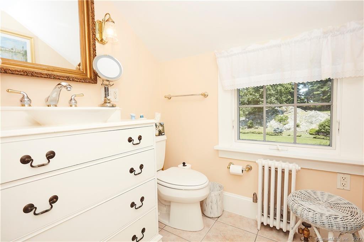
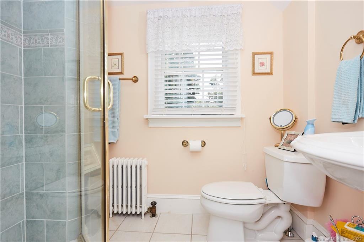
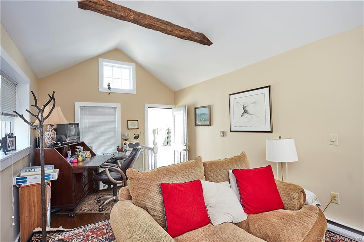
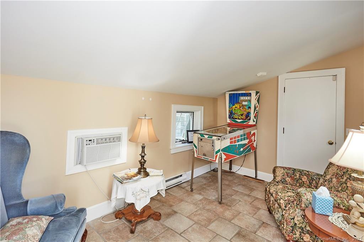
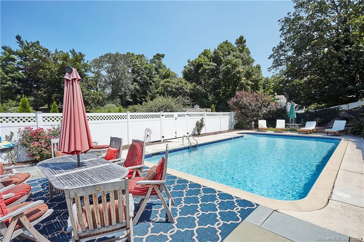
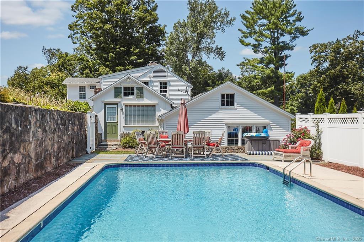
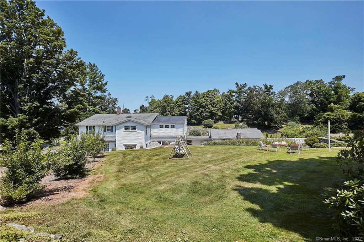
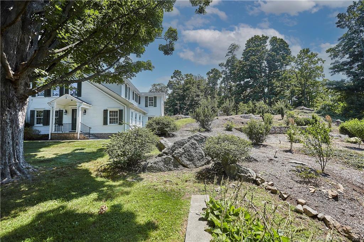
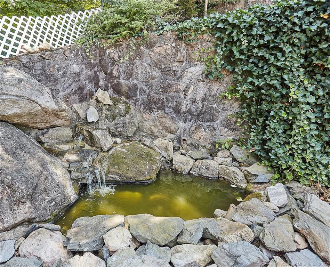
William Raveis Family of Services
Our family of companies partner in delivering quality services in a one-stop-shopping environment. Together, we integrate the most comprehensive real estate, mortgage and insurance services available to fulfill your specific real estate needs.

Connie StraitSales Associate
203.948.4906
Connie.Strait@raveis.com
Our family of companies offer our clients a new level of full-service real estate. We shall:
- Market your home to realize a quick sale at the best possible price
- Place up to 20+ photos of your home on our website, raveis.com, which receives over 1 billion hits per year
- Provide frequent communication and tracking reports showing the Internet views your home received on raveis.com
- Showcase your home on raveis.com with a larger and more prominent format
- Give you the full resources and strength of William Raveis Real Estate, Mortgage & Insurance and our cutting-edge technology
To learn more about our credentials, visit raveis.com today.

Matthew DeMariaVP, Mortgage Banker, William Raveis Mortgage, LLC
NMLS Mortgage Loan Originator ID 147983
845.290.3871
Matthew.DeMaria@raveis.com
Our Executive Mortgage Banker:
- Is available to meet with you in our office, your home or office, evenings or weekends
- Offers you pre-approval in minutes!
- Provides a guaranteed closing date that meets your needs
- Has access to hundreds of loan programs, all at competitive rates
- Is in constant contact with a full processing, underwriting, and closing staff to ensure an efficient transaction

Gene RahillyInsurance Sales Director, William Raveis Insurance
917.494.9386
Gene.Rahilly@raveis.com
Our Insurance Division:
- Will Provide a home insurance quote within 24 hours
- Offers full-service coverage such as Homeowner's, Auto, Life, Renter's, Flood and Valuable Items
- Partners with major insurance companies including Chubb, Kemper Unitrin, The Hartford, Progressive,
Encompass, Travelers, Fireman's Fund, Middleoak Mutual, One Beacon and American Reliable

Ray CashenPresident, William Raveis Attorney Network
203.925.4590
For homebuyers and sellers, our Attorney Network:
- Consult on purchase/sale and financing issues, reviews and prepares the sale agreement, fulfills lender
requirements, sets up escrows and title insurance, coordinates closing documents - Offers one-stop shopping; to satisfy closing, title, and insurance needs in a single consolidated experience
- Offers access to experienced closing attorneys at competitive rates
- Streamlines the process as a direct result of the established synergies among the William Raveis Family of Companies


5 Junction Road, Brookfield (Brookfield Center), CT, 06804
$749,900

Connie Strait
Sales Associate
William Raveis Real Estate
Phone: 203.948.4906
Connie.Strait@raveis.com

Matthew DeMaria
VP, Mortgage Banker
William Raveis Mortgage, LLC
Phone: 845.290.3871
Matthew.DeMaria@raveis.com
NMLS Mortgage Loan Originator ID 147983
|
5/6 (30 Yr) Adjustable Rate Conforming* |
30 Year Fixed-Rate Conforming |
15 Year Fixed-Rate Conforming |
|
|---|---|---|---|
| Loan Amount | $599,920 | $599,920 | $599,920 |
| Term | 360 months | 360 months | 180 months |
| Initial Interest Rate** | 7.000% | 6.990% | 5.990% |
| Interest Rate based on Index + Margin | 8.125% | ||
| Annual Percentage Rate | 7.563% | 7.159% | 6.276% |
| Monthly Tax Payment | $883 | $883 | $883 |
| H/O Insurance Payment | $92 | $92 | $92 |
| Initial Principal & Interest Pmt | $3,991 | $3,987 | $5,059 |
| Total Monthly Payment | $4,966 | $4,962 | $6,034 |
* The Initial Interest Rate and Initial Principal & Interest Payment are fixed for the first and adjust every six months thereafter for the remainder of the loan term. The Interest Rate and annual percentage rate may increase after consummation. The Index for this product is the SOFR. The margin for this adjustable rate mortgage may vary with your unique credit history, and terms of your loan.
** Mortgage Rates are subject to change, loan amount and product restrictions and may not be available for your specific transaction at commitment or closing. Rates, and the margin for adjustable rate mortgages [if applicable], are subject to change without prior notice.
The rates and Annual Percentage Rate (APR) cited above may be only samples for the purpose of calculating payments and are based upon the following assumptions: minimum credit score of 740, 20% down payment (e.g. $20,000 down on a $100,000 purchase price), $1,950 in finance charges, and 30 days prepaid interest, 1 point, 30 day rate lock. The rates and APR will vary depending upon your unique credit history and the terms of your loan, e.g. the actual down payment percentages, points and fees for your transaction. Property taxes and homeowner's insurance are estimates and subject to change.









