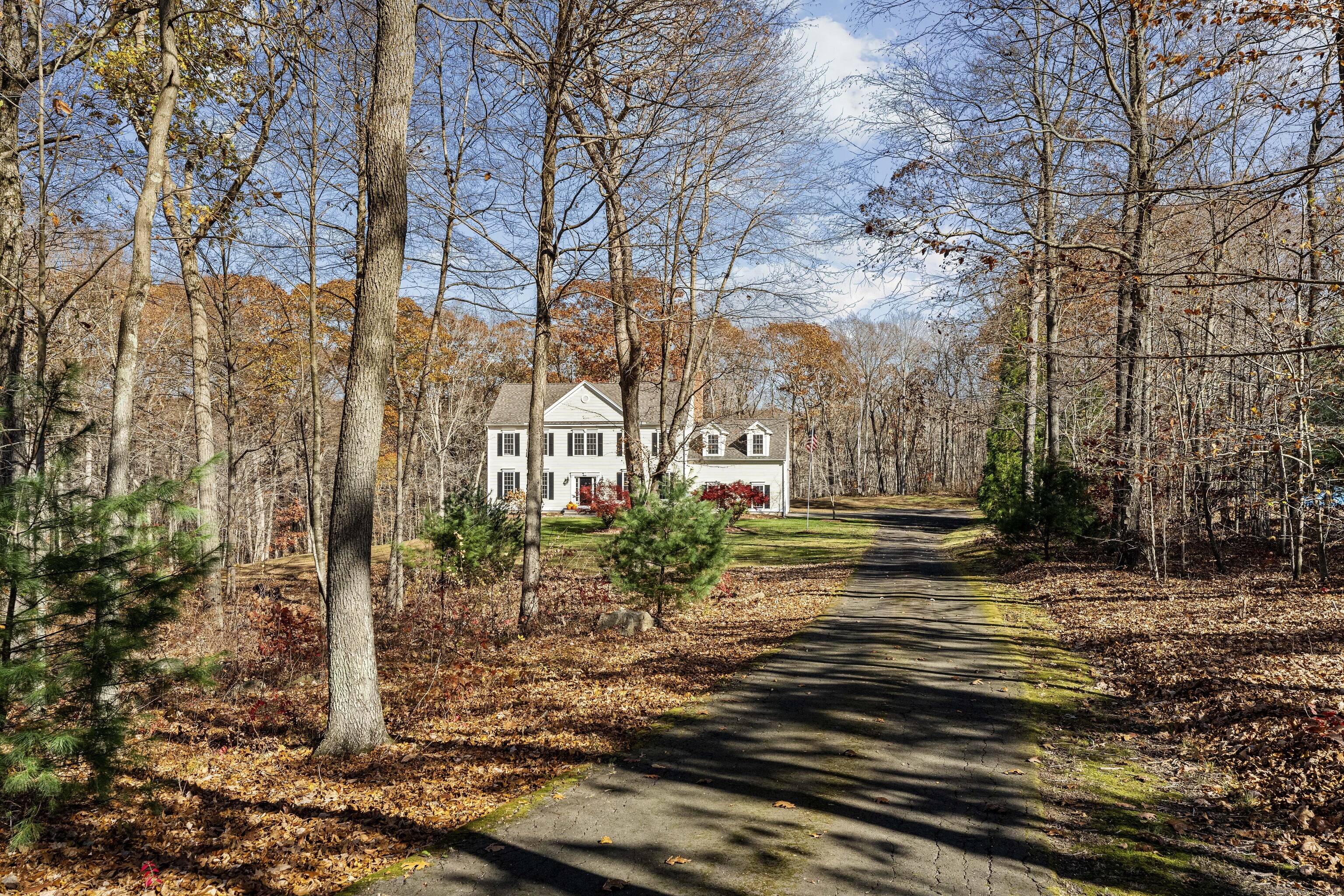
|
18 Jacob Lane, Killingworth (Pond Meadow), CT, 06419 | $739,000
18 Jacob Lane in Killingworth offers a rare combination of privacy yet located in a cul-de-sac neighborhood! Situated on a lightly wooded 4 acre lot, this stately colonial is set well off the road. Well-constructed and well-loved with subtle features revealing the quality throughout including crown molding, oak flooring, shadowbox molding, extra storage cabinetry, larger windows which flood the home with natural light, and nine foot ceilings on the first floor and in the bonus room. The fabulous kitchen with generous counterspace and cabinets is the hub of the home where you can enjoy preparing meals or holiday treats with the double wall ovens and gas cooktop. Meals can be served in the formal dining room or the breakfast nook with peaceful views of the backyard. Open to the family room, the fireplace with cozy wood stove insert will keep you warm and add a bit of romance on cool winter nights! The bonus room over the two car garage is a versatile space~office, playroom, den or whatever your changing needs require! The second floor features four bedrooms including a wonderful primary suite with walk in closet and spacious bath. If more space is needed, the walk-up attic, currently used for storage, could be finished. Or you could expand by finishing the lower level which has a double door walkout to the sideyard. The 4 acre "yard" is amazing as it is, but also gives the future owner many options such as adding a pool, barn, creating trails, having animals, or larger gardens
Features
- Town: Killingworth
- Rooms: 9
- Bedrooms: 4
- Baths: 2 full / 1 half
- Laundry: Upper Level
- Style: Colonial
- Year Built: 2002
- Garage: 2-car Attached Garage,Paved,Driveway
- Heating: Hot Air
- Cooling: Central Air
- Basement: Full,Unfinished,Interior Access,Concrete Floor,Full With Walk-Out
- Above Grade Approx. Sq. Feet: 2,775
- Acreage: 4
- Est. Taxes: $7,928
- Lot Desc: Secluded,In Subdivision,Lightly Wooded,Dry,Level Lot,On Cul-De-Sac
- Elem. School: Killingworth
- Middle School: Haddam-Killingworth
- High School: Haddam-Killingworth
- Appliances: Gas Cooktop,Wall Oven,Microwave,Range Hood,Refrigerator,Dishwasher,Washer,Electric Dryer
- MLS#: 24055576
- Days on Market: 15 days
- Website: https://www.raveis.com
/eprop/24055576/18jacoblane_killingworth_ct?source=qrflyer
Listing courtesy of Coldwell Banker Realty
Room Information
| Type | Description | Dimensions | Level |
|---|---|---|---|
| Bedroom 1 | Hardwood Floor | 10.5 x 11.0 | Upper |
| Bedroom 2 | Hardwood Floor | 10.5 x 11.5 | Upper |
| Bedroom 3 | Ceiling Fan,Walk-In Closet,Hardwood Floor | 10.5 x 12.3 | Upper |
| Dining Room | 9 ft+ Ceilings,Hardwood Floor | 11.5 x 12.5 | Main |
| Eat-In Kitchen | 9 ft+ Ceilings,Breakfast Nook,Granite Counters,Island,Pantry,Hardwood Floor | 14.0 x 18.0 | Main |
| Family Room | 9 ft+ Ceilings,Ceiling Fan,Fireplace,Sliders,Hardwood Floor | 15.0 x 23.0 | Main |
| Full Bath | Corian Counters,Tub w/Shower,Tile Floor | 6.3 x 8.0 | Upper |
| Half Bath | Hardwood Floor | 5.3 x 5.3 | Main |
| Living Room | 9 ft+ Ceilings,Wall/Wall Carpet | 12.5 x 15.0 | Main |
| Primary Bath | Corian Counters,Double-Sink,Stall Shower,Whirlpool Tub,Tile Floor | 10.0 x 11.0 | Upper |
| Primary BR Suite | Ceiling Fan,Full Bath,Walk-In Closet,Hardwood Floor | 14.5 x 15.0 | Upper |
| Rec/Play Room | 9 ft+ Ceilings,Built-Ins,Parquet Floor | 21.3 x 23.0 | Upper |
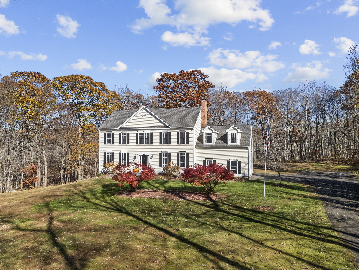
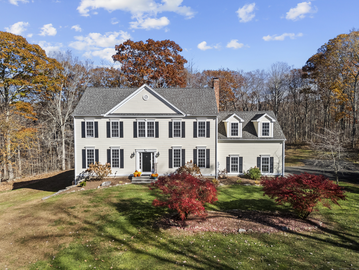
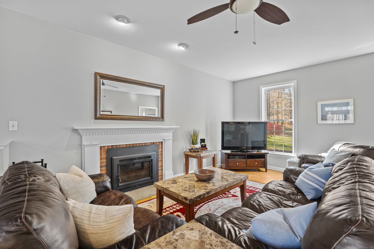
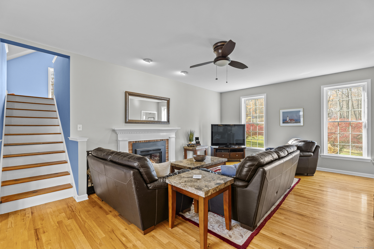
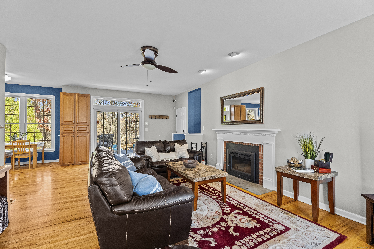
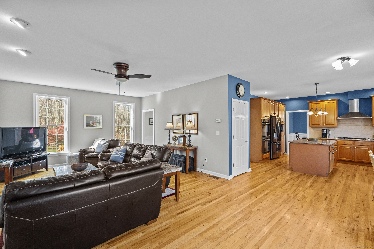
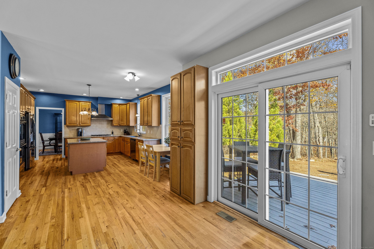
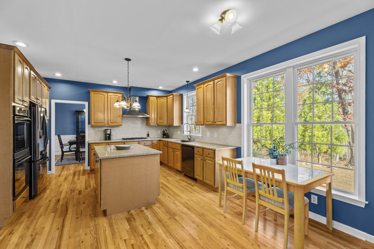
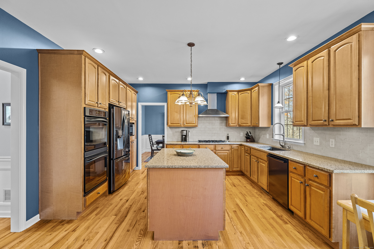
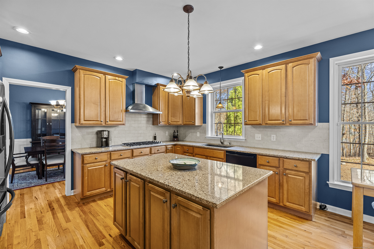
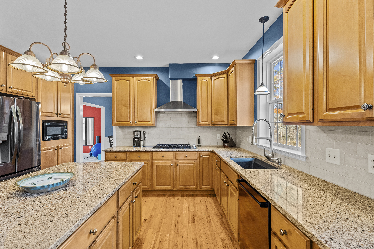
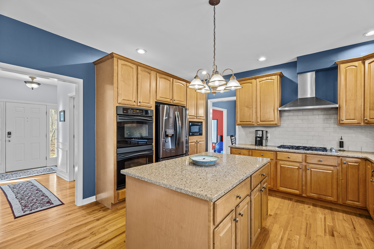
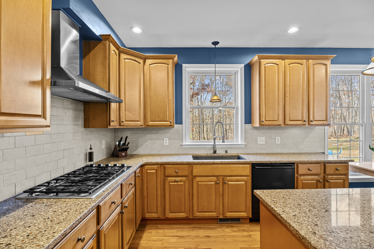
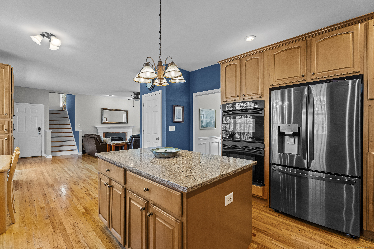
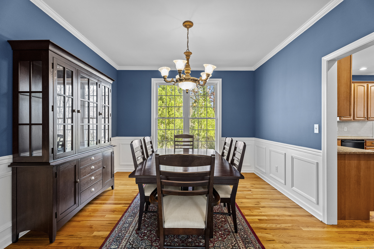
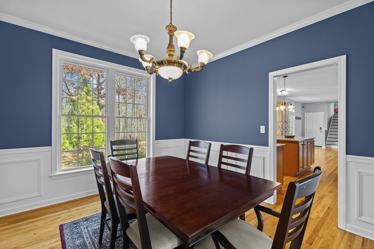
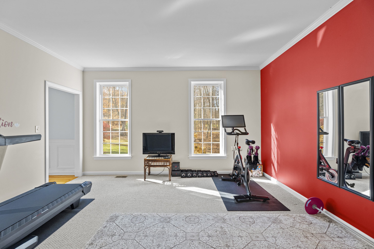
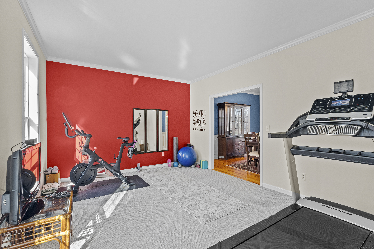
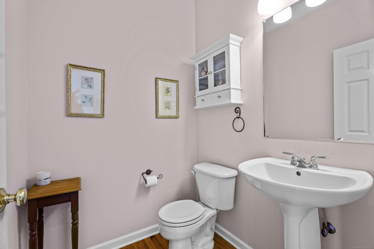
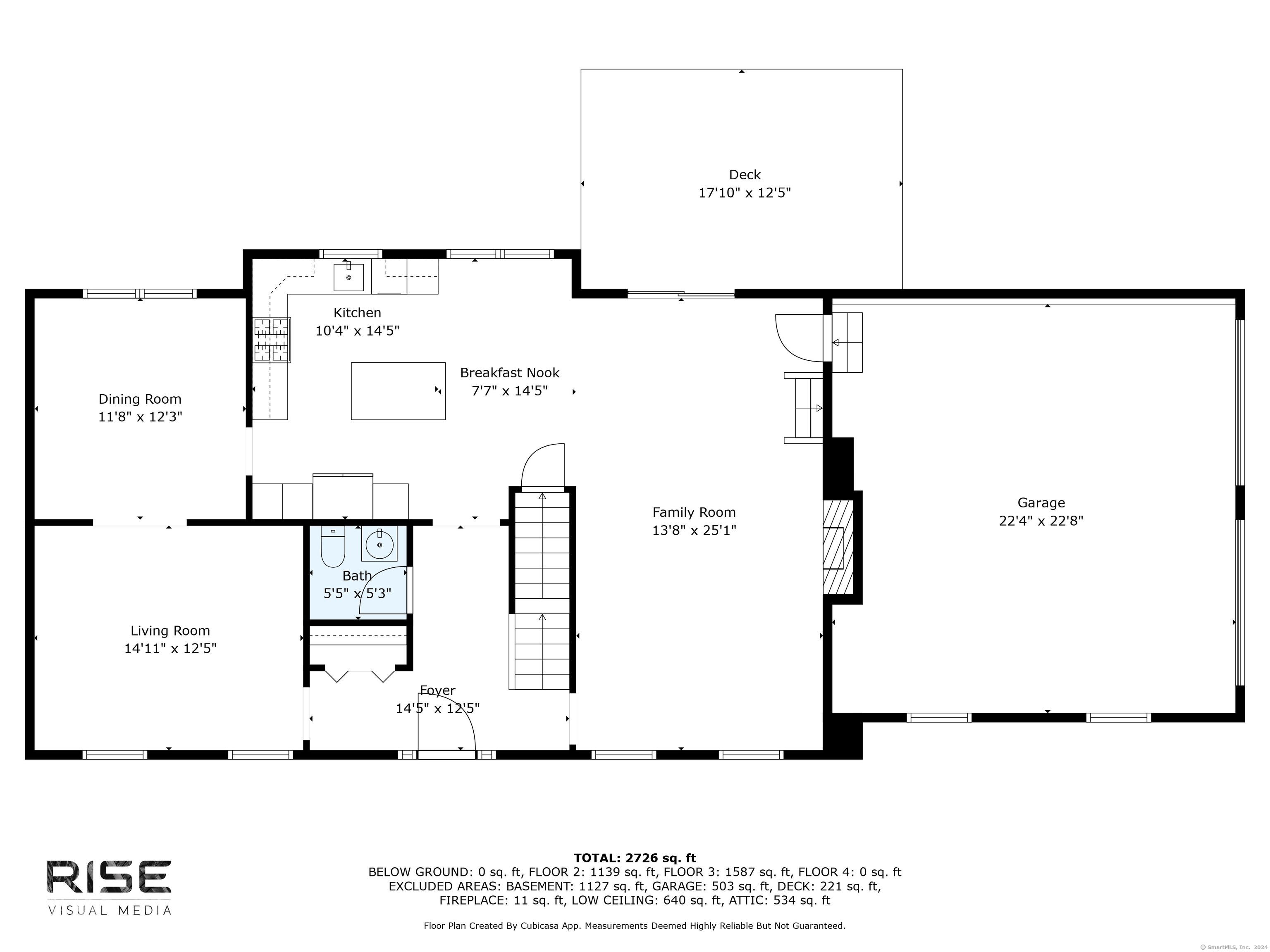
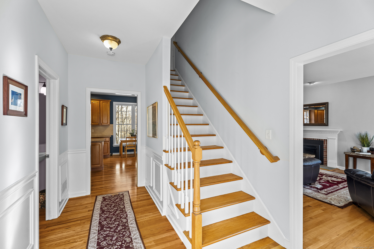
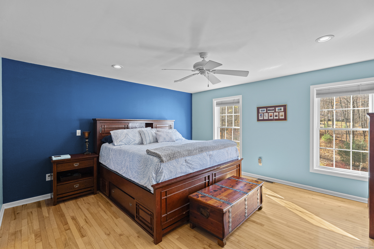
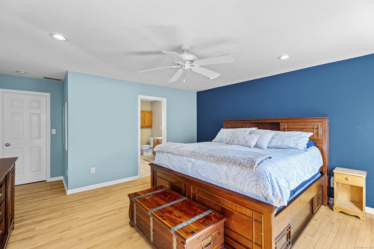
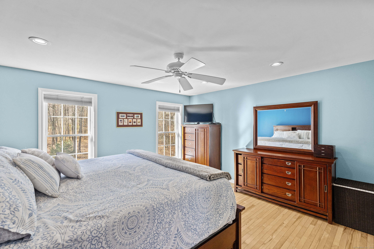
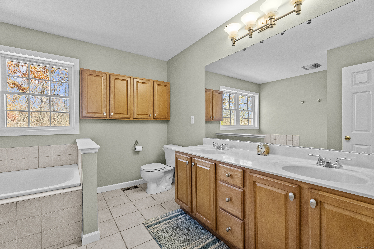
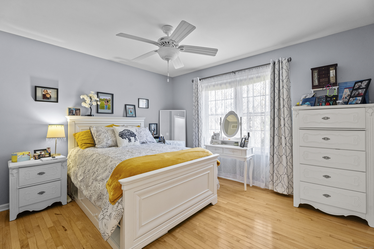
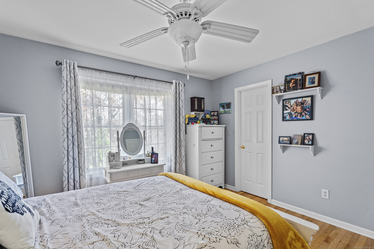
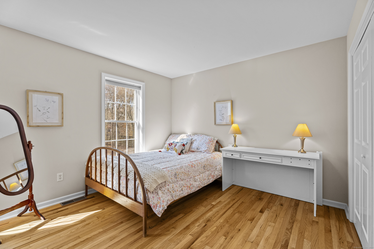
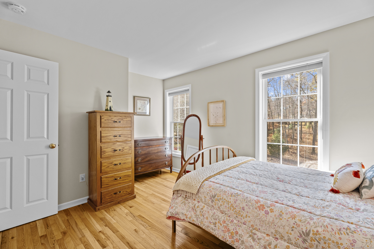
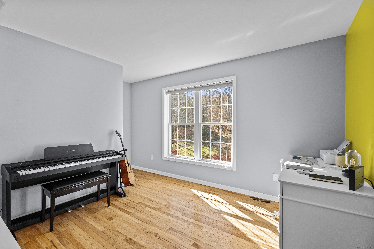
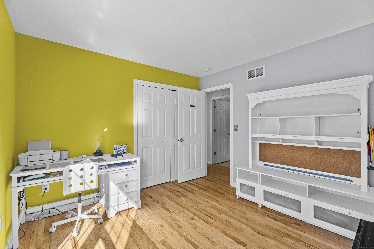
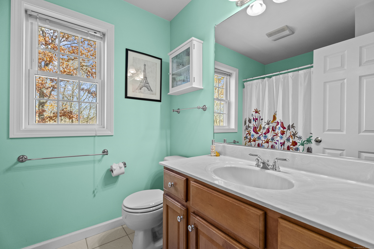
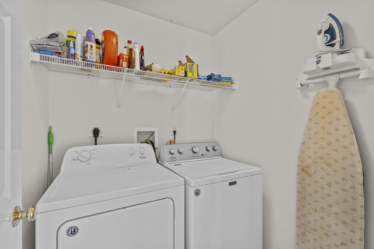
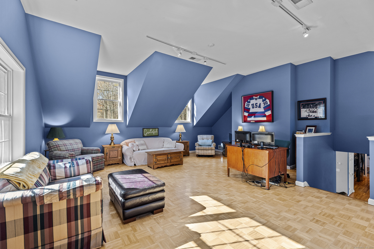
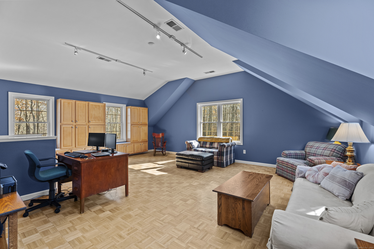
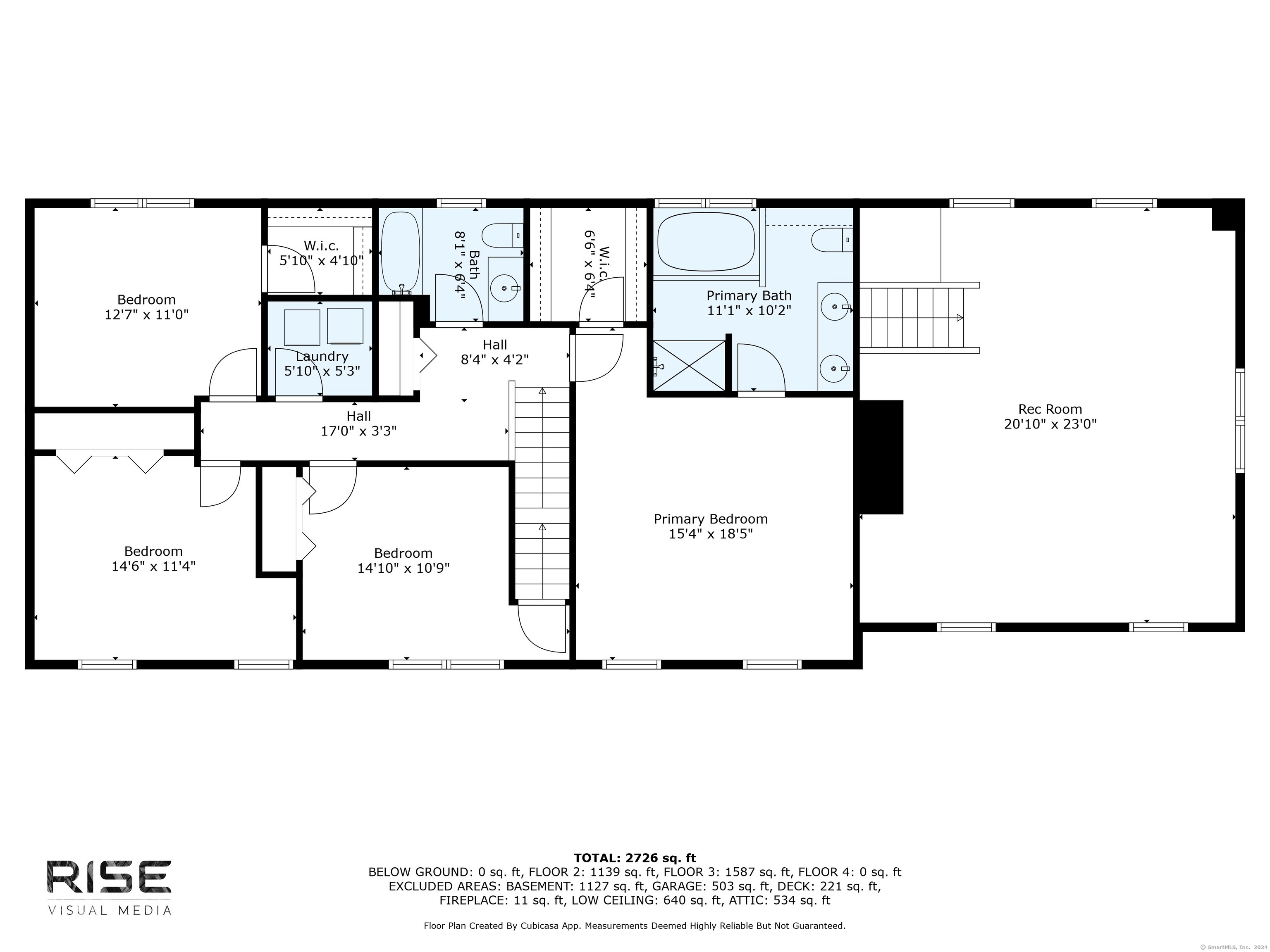
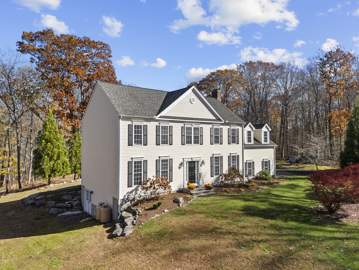
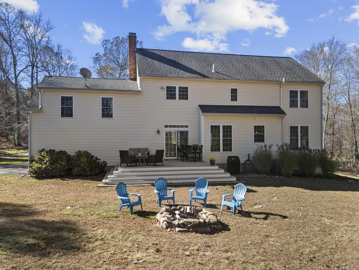
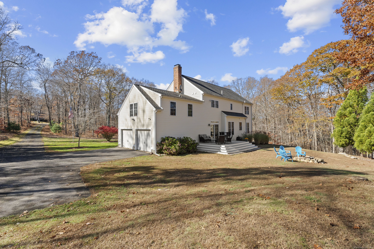
William Raveis Family of Services
Our family of companies partner in delivering quality services in a one-stop-shopping environment. Together, we integrate the most comprehensive real estate, mortgage and insurance services available to fulfill your specific real estate needs.

Customer Service
888.699.8876
Contact@raveis.com
Our family of companies offer our clients a new level of full-service real estate. We shall:
- Market your home to realize a quick sale at the best possible price
- Place up to 20+ photos of your home on our website, raveis.com, which receives over 1 billion hits per year
- Provide frequent communication and tracking reports showing the Internet views your home received on raveis.com
- Showcase your home on raveis.com with a larger and more prominent format
- Give you the full resources and strength of William Raveis Real Estate, Mortgage & Insurance and our cutting-edge technology
To learn more about our credentials, visit raveis.com today.

Frank KolbSenior Vice President - Coaching & Strategic, William Raveis Mortgage, LLC
NMLS Mortgage Loan Originator ID 81725
203.980.8025
Frank.Kolb@raveis.com
Our Executive Mortgage Banker:
- Is available to meet with you in our office, your home or office, evenings or weekends
- Offers you pre-approval in minutes!
- Provides a guaranteed closing date that meets your needs
- Has access to hundreds of loan programs, all at competitive rates
- Is in constant contact with a full processing, underwriting, and closing staff to ensure an efficient transaction

Robert ReadeRegional SVP Insurance Sales, William Raveis Insurance
860.690.5052
Robert.Reade@raveis.com
Our Insurance Division:
- Will Provide a home insurance quote within 24 hours
- Offers full-service coverage such as Homeowner's, Auto, Life, Renter's, Flood and Valuable Items
- Partners with major insurance companies including Chubb, Kemper Unitrin, The Hartford, Progressive,
Encompass, Travelers, Fireman's Fund, Middleoak Mutual, One Beacon and American Reliable

Ray CashenPresident, William Raveis Attorney Network
203.925.4590
For homebuyers and sellers, our Attorney Network:
- Consult on purchase/sale and financing issues, reviews and prepares the sale agreement, fulfills lender
requirements, sets up escrows and title insurance, coordinates closing documents - Offers one-stop shopping; to satisfy closing, title, and insurance needs in a single consolidated experience
- Offers access to experienced closing attorneys at competitive rates
- Streamlines the process as a direct result of the established synergies among the William Raveis Family of Companies


18 Jacob Lane, Killingworth (Pond Meadow), CT, 06419
$739,000

Customer Service
William Raveis Real Estate
Phone: 888.699.8876
Contact@raveis.com

Frank Kolb
Senior Vice President - Coaching & Strategic
William Raveis Mortgage, LLC
Phone: 203.980.8025
Frank.Kolb@raveis.com
NMLS Mortgage Loan Originator ID 81725
|
5/6 (30 Yr) Adjustable Rate Conforming* |
30 Year Fixed-Rate Conforming |
15 Year Fixed-Rate Conforming |
|
|---|---|---|---|
| Loan Amount | $591,200 | $591,200 | $591,200 |
| Term | 360 months | 360 months | 180 months |
| Initial Interest Rate** | 7.000% | 6.990% | 6.250% |
| Interest Rate based on Index + Margin | 8.125% | ||
| Annual Percentage Rate | 7.477% | 7.159% | 6.498% |
| Monthly Tax Payment | $661 | $661 | $661 |
| H/O Insurance Payment | $92 | $92 | $92 |
| Initial Principal & Interest Pmt | $3,933 | $3,929 | $5,069 |
| Total Monthly Payment | $4,686 | $4,682 | $5,822 |
* The Initial Interest Rate and Initial Principal & Interest Payment are fixed for the first and adjust every six months thereafter for the remainder of the loan term. The Interest Rate and annual percentage rate may increase after consummation. The Index for this product is the SOFR. The margin for this adjustable rate mortgage may vary with your unique credit history, and terms of your loan.
** Mortgage Rates are subject to change, loan amount and product restrictions and may not be available for your specific transaction at commitment or closing. Rates, and the margin for adjustable rate mortgages [if applicable], are subject to change without prior notice.
The rates and Annual Percentage Rate (APR) cited above may be only samples for the purpose of calculating payments and are based upon the following assumptions: minimum credit score of 740, 20% down payment (e.g. $20,000 down on a $100,000 purchase price), $1,950 in finance charges, and 30 days prepaid interest, 1 point, 30 day rate lock. The rates and APR will vary depending upon your unique credit history and the terms of your loan, e.g. the actual down payment percentages, points and fees for your transaction. Property taxes and homeowner's insurance are estimates and subject to change.









