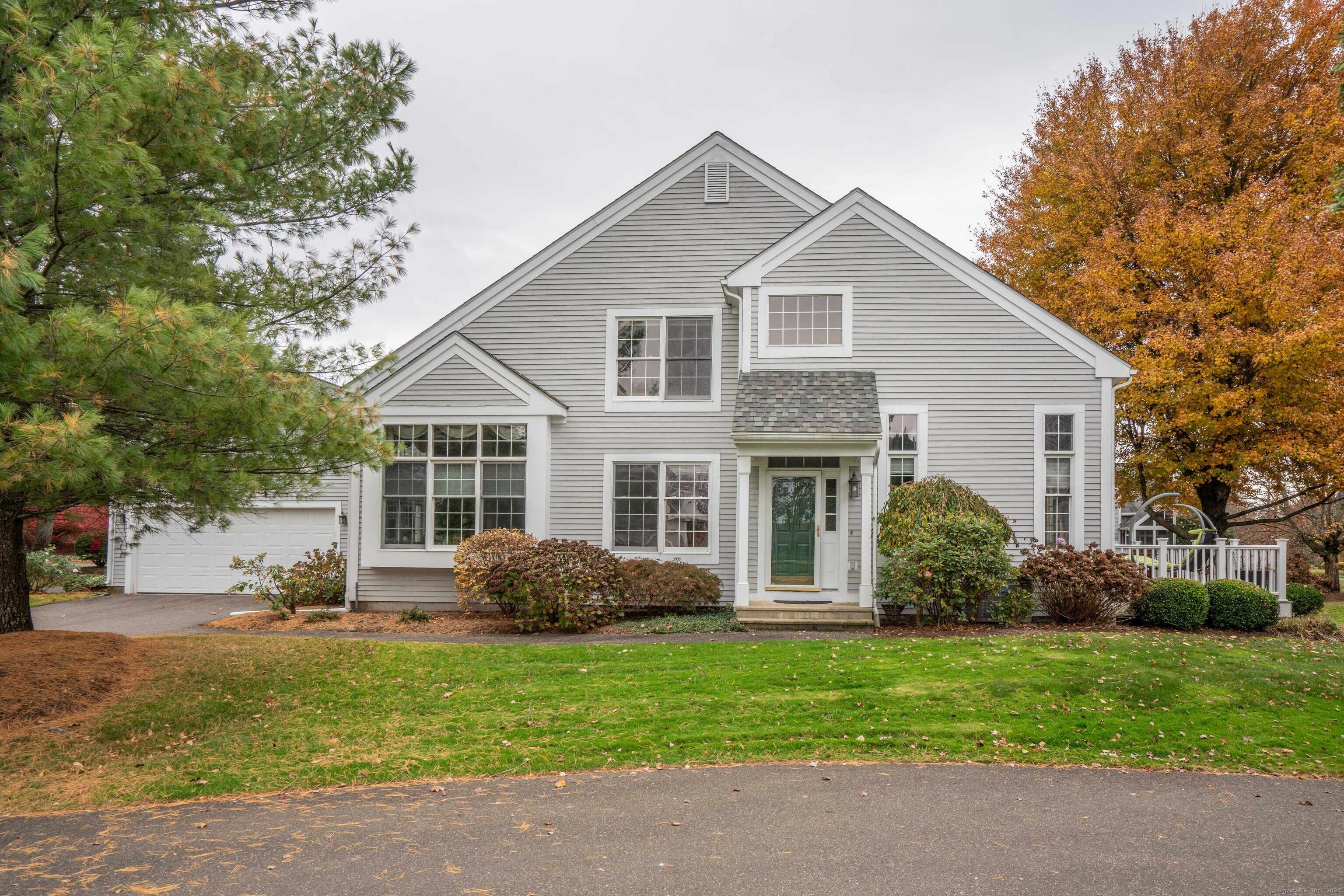
|
4 Priorwood Gardens, #4, Cromwell, CT, 06416 | $719,900
Welcome to your dream home at TPC River Highlands, host of the PGA Travelers Championship! This stunning property features golf course views and an inviting open floor plan that bathes the home in natural light. From the moment you walk in you are greeted with beautiful hardwood floors and an open concept living space. The remodeled kitchen offers granite countertops, a large center island, under cabinet lighting, SS appliances, 2 ovens, a wine fridge and pantry. Off of the kitchen is a flexible space with built in desk as well as a double sided gas fireplace. On the other side is the beautiful, large dining area open to the 2 story living room which features sliders to the deck. The master suite is conveniently located on the first floor boasting a luxurious spa-like en suite and generous sized his and her walk-in closets with custom closet systems. Upstairs you will find 2 additional good sized bedrooms and a full bathroom. Enjoy the added bonus of a dedicated office space, perfect for remote work or study and additional loft space overlooking the main floor. Additional features and updates include a 2 car attached garage, first floor laundry, roof (2020), Deck (2019), paver patio (2019), CAIR (2016) Thermador appliances (2022). Located just steps from the clubhouse, tennis courts, and swimming pool, this home offers a lifestyle of luxury and leisure. Don't miss your chance to enjoy private golf course living and call this stunning property your own!
Features
- Heating: Hot Air
- Cooling: Central Air
- Levels: 2
- Rooms: 7
- Bedrooms: 3
- Baths: 2 full / 1 half
- Laundry: Main Level
- Complex: River Highlands Condos/TPC Glf Crse
- Year Built: 1998
- Common Charge: $420 Monthly
- Above Grade Approx. Sq. Feet: 2,534
- Est. Taxes: $10,933
- Lot Desc: Level Lot,Golf Course View
- Elem. School: Edna C. Stevens
- High School: Cromwell
- Pool: In Ground Pool
- Pets Allowed: Yes
- Pet Policy: Per association
- Appliances: Gas Range,Oven/Range,Microwave,Refrigerator,Dishwasher,Washer,Dryer
- MLS#: 24057309
- Website: https://www.raveis.com
/prop/24057309/4priorwoodgardens_cromwell_ct?source=qrflyer
Listing courtesy of Berkshire Hathaway NE Prop.
Room Information
| Type | Description | Dimensions | Level |
|---|---|---|---|
| Bedroom 1 | Ceiling Fan,Hardwood Floor | 12.0 x 14.0 | Upper |
| Bedroom 2 | Ceiling Fan,Hardwood Floor | 11.0 x 12.0 | Upper |
| Dining Room | 9 ft+ Ceilings,Gas Log Fireplace,Hardwood Floor | 13.0 x 15.0 | Main |
| Kitchen | 9 ft+ Ceilings,Granite Counters,Gas Log Fireplace,Island,Pantry,Hardwood Floor | 14.0 x 25.0 | Main |
| Living Room | 9 ft+ Ceilings,Sliders,Hardwood Floor | 20.0 x 22.0 | Main |
| Loft | Hardwood Floor | 16.0 x 12.0 | Upper |
| Office | 6.0 x 10.0 | Upper | |
| Primary BR Suite | 9 ft+ Ceilings,Full Bath,Walk-In Closet,Hardwood Floor | 21.0 x 14.0 | Main |
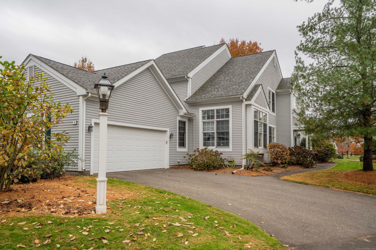
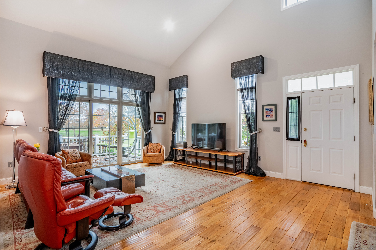
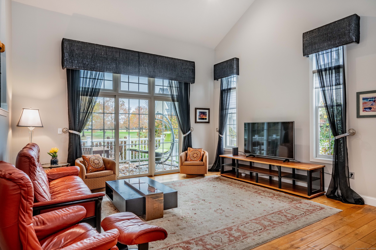
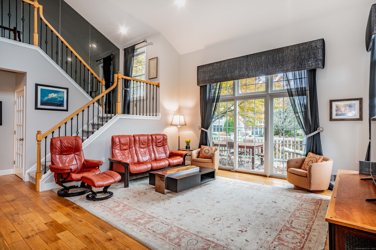
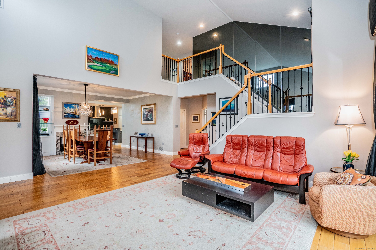
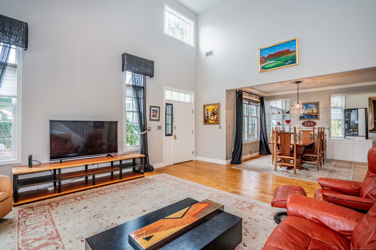
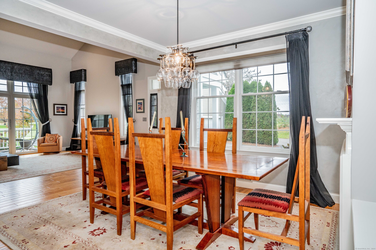
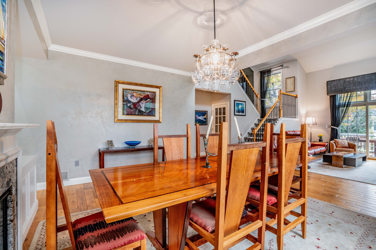
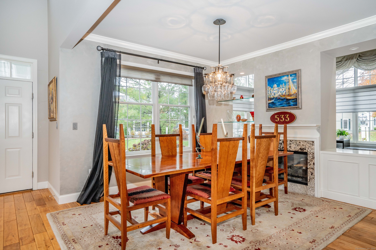
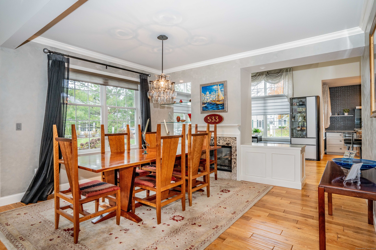
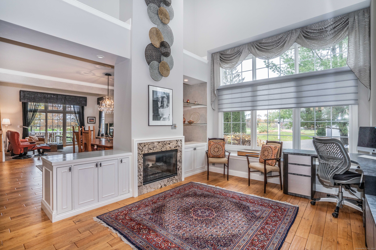
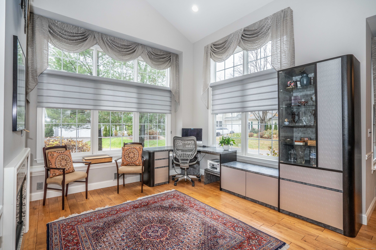
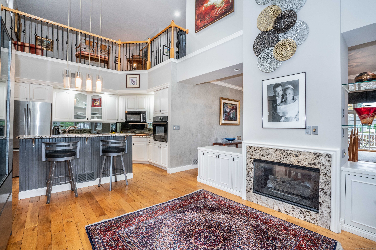
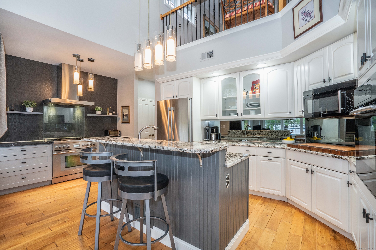
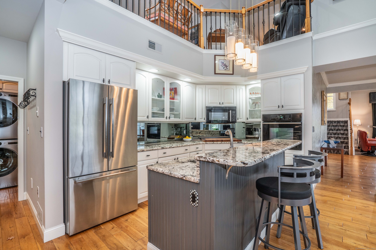
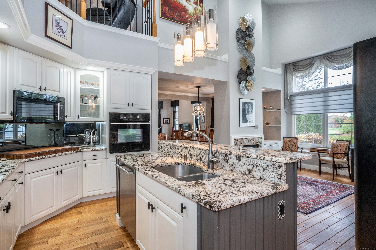
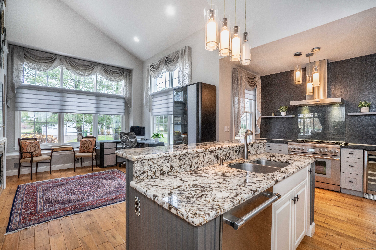
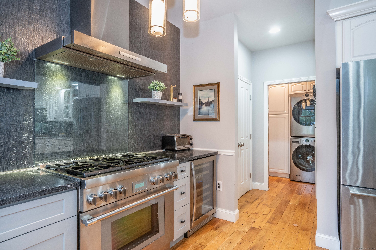
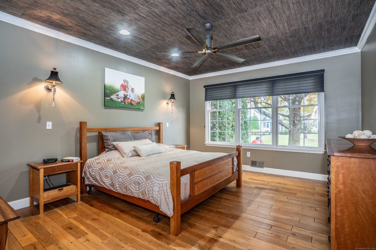
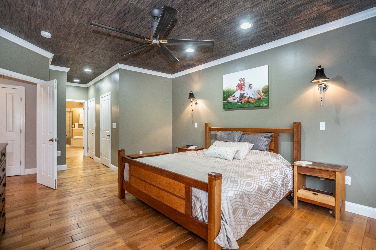
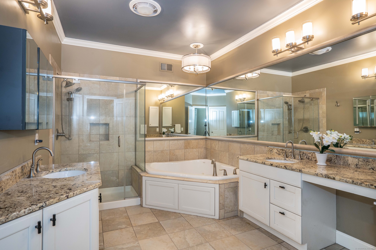
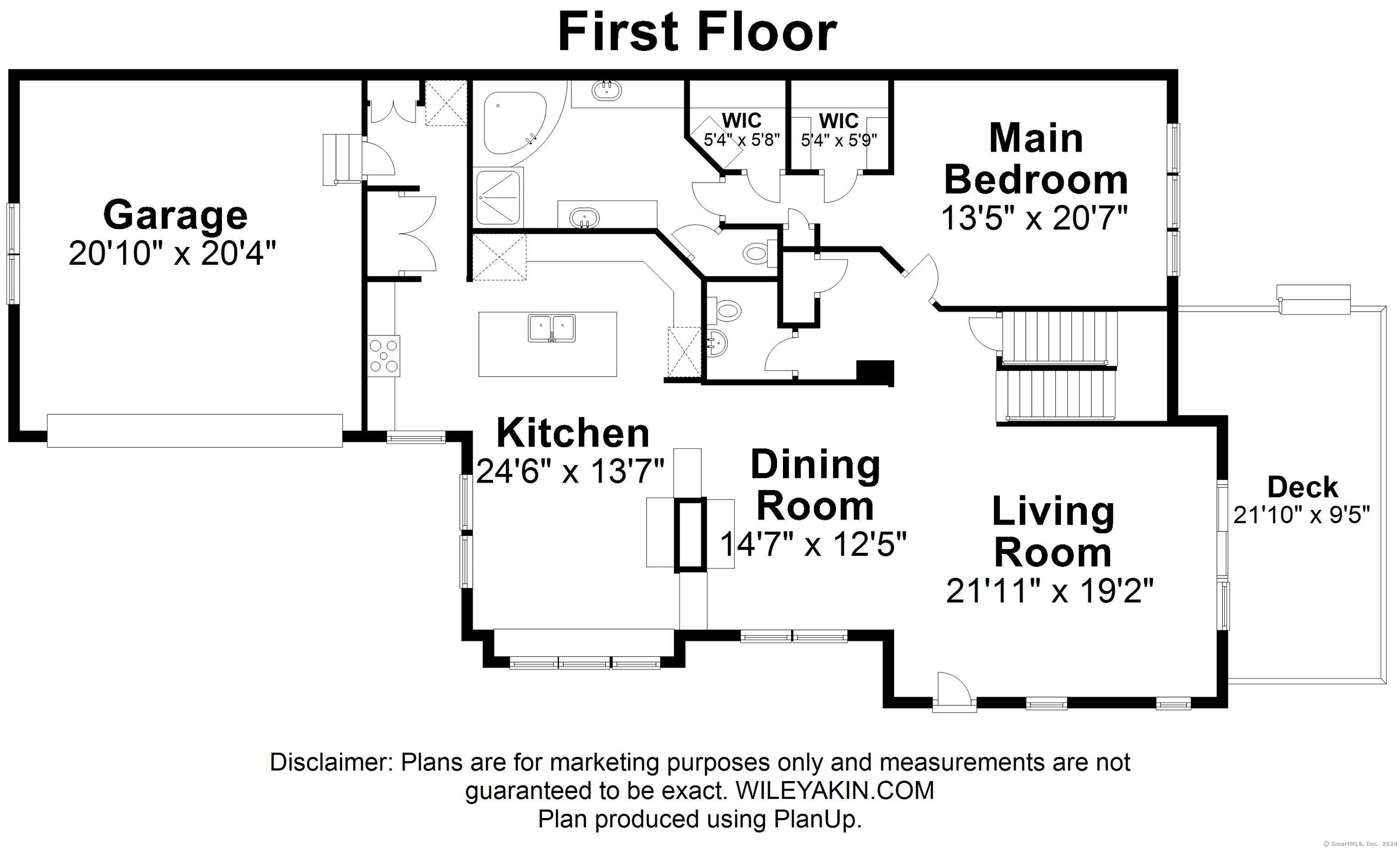
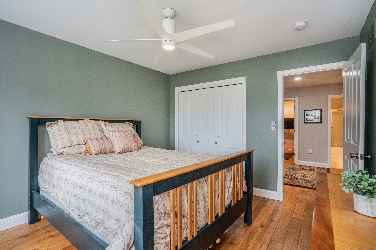
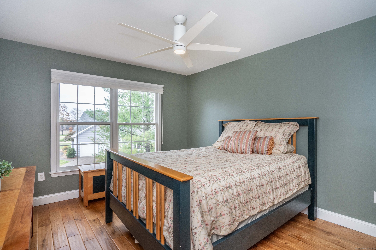
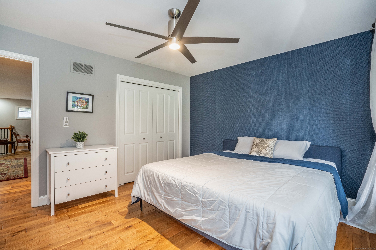
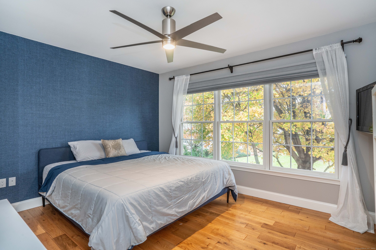
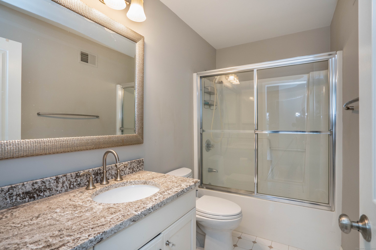
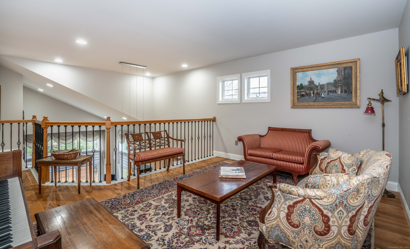
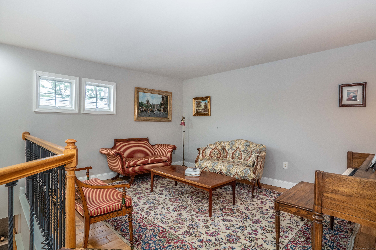
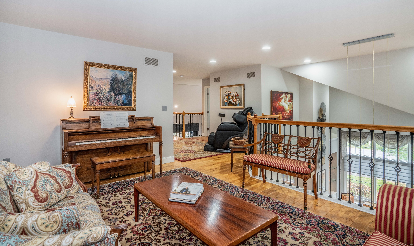
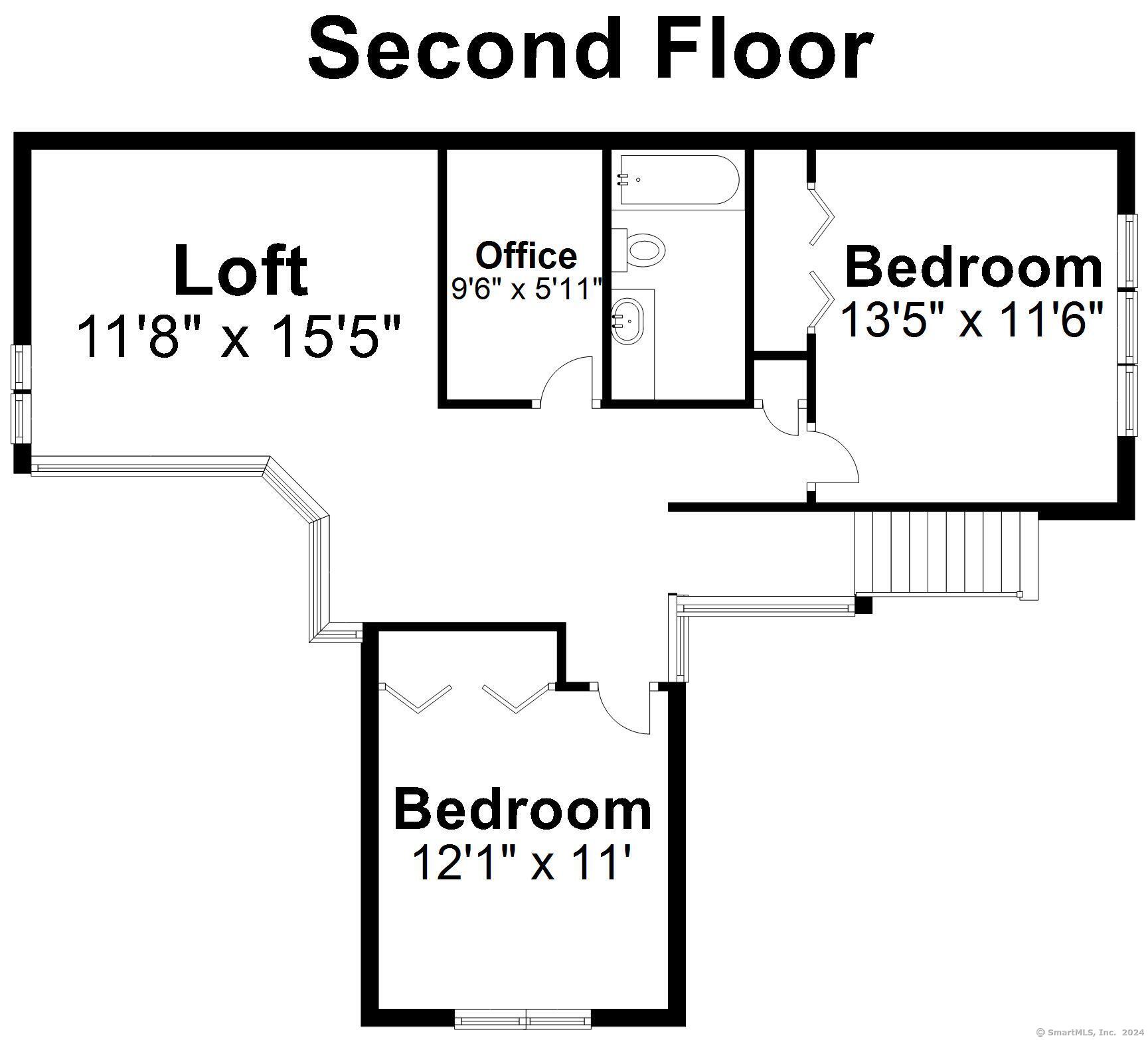
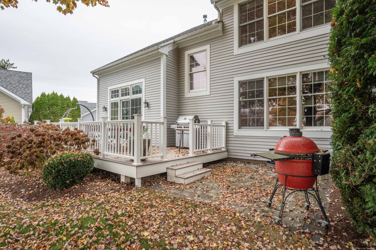
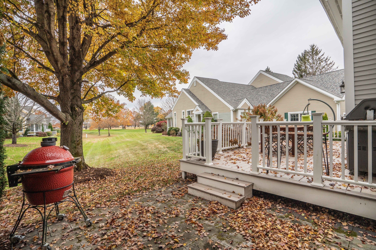
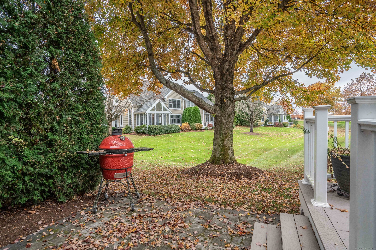
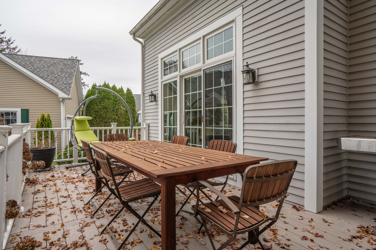
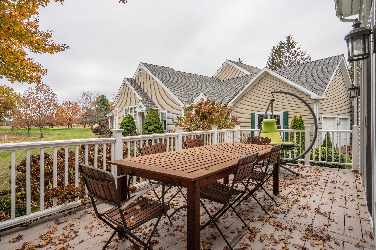
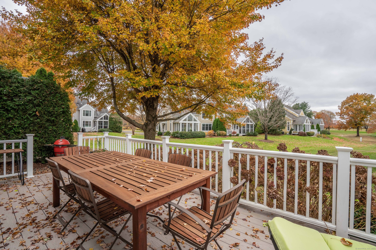
William Raveis Family of Services
Our family of companies partner in delivering quality services in a one-stop-shopping environment. Together, we integrate the most comprehensive real estate, mortgage and insurance services available to fulfill your specific real estate needs.

Customer Service
888.699.8876
Contact@raveis.com
Our family of companies offer our clients a new level of full-service real estate. We shall:
- Market your home to realize a quick sale at the best possible price
- Place up to 20+ photos of your home on our website, raveis.com, which receives over 1 billion hits per year
- Provide frequent communication and tracking reports showing the Internet views your home received on raveis.com
- Showcase your home on raveis.com with a larger and more prominent format
- Give you the full resources and strength of William Raveis Real Estate, Mortgage & Insurance and our cutting-edge technology
To learn more about our credentials, visit raveis.com today.

Frank KolbSenior Vice President - Coaching & Strategic, William Raveis Mortgage, LLC
NMLS Mortgage Loan Originator ID 81725
203.980.8025
Frank.Kolb@raveis.com
Our Executive Mortgage Banker:
- Is available to meet with you in our office, your home or office, evenings or weekends
- Offers you pre-approval in minutes!
- Provides a guaranteed closing date that meets your needs
- Has access to hundreds of loan programs, all at competitive rates
- Is in constant contact with a full processing, underwriting, and closing staff to ensure an efficient transaction

Robert ReadeRegional SVP Insurance Sales, William Raveis Insurance
860.690.5052
Robert.Reade@raveis.com
Our Insurance Division:
- Will Provide a home insurance quote within 24 hours
- Offers full-service coverage such as Homeowner's, Auto, Life, Renter's, Flood and Valuable Items
- Partners with major insurance companies including Chubb, Kemper Unitrin, The Hartford, Progressive,
Encompass, Travelers, Fireman's Fund, Middleoak Mutual, One Beacon and American Reliable

Ray CashenPresident, William Raveis Attorney Network
203.925.4590
For homebuyers and sellers, our Attorney Network:
- Consult on purchase/sale and financing issues, reviews and prepares the sale agreement, fulfills lender
requirements, sets up escrows and title insurance, coordinates closing documents - Offers one-stop shopping; to satisfy closing, title, and insurance needs in a single consolidated experience
- Offers access to experienced closing attorneys at competitive rates
- Streamlines the process as a direct result of the established synergies among the William Raveis Family of Companies


4 Priorwood Gardens, #4, Cromwell, CT, 06416
$719,900

Customer Service
William Raveis Real Estate
Phone: 888.699.8876
Contact@raveis.com

Frank Kolb
Senior Vice President - Coaching & Strategic
William Raveis Mortgage, LLC
Phone: 203.980.8025
Frank.Kolb@raveis.com
NMLS Mortgage Loan Originator ID 81725
|
5/6 (30 Yr) Adjustable Rate Conforming* |
30 Year Fixed-Rate Conforming |
15 Year Fixed-Rate Conforming |
|
|---|---|---|---|
| Loan Amount | $575,920 | $575,920 | $575,920 |
| Term | 360 months | 360 months | 180 months |
| Initial Interest Rate** | 7.000% | 6.990% | 5.990% |
| Interest Rate based on Index + Margin | 8.125% | ||
| Annual Percentage Rate | 7.551% | 7.159% | 6.276% |
| Monthly Tax Payment | $911 | $911 | $911 |
| H/O Insurance Payment | $92 | $92 | $92 |
| Initial Principal & Interest Pmt | $3,832 | $3,828 | $4,857 |
| Total Monthly Payment | $4,835 | $4,831 | $5,860 |
* The Initial Interest Rate and Initial Principal & Interest Payment are fixed for the first and adjust every six months thereafter for the remainder of the loan term. The Interest Rate and annual percentage rate may increase after consummation. The Index for this product is the SOFR. The margin for this adjustable rate mortgage may vary with your unique credit history, and terms of your loan.
** Mortgage Rates are subject to change, loan amount and product restrictions and may not be available for your specific transaction at commitment or closing. Rates, and the margin for adjustable rate mortgages [if applicable], are subject to change without prior notice.
The rates and Annual Percentage Rate (APR) cited above may be only samples for the purpose of calculating payments and are based upon the following assumptions: minimum credit score of 740, 20% down payment (e.g. $20,000 down on a $100,000 purchase price), $1,950 in finance charges, and 30 days prepaid interest, 1 point, 30 day rate lock. The rates and APR will vary depending upon your unique credit history and the terms of your loan, e.g. the actual down payment percentages, points and fees for your transaction. Property taxes and homeowner's insurance are estimates and subject to change. The Total Monthly Payment does not include the estimated HOA/Common Charge payment.









