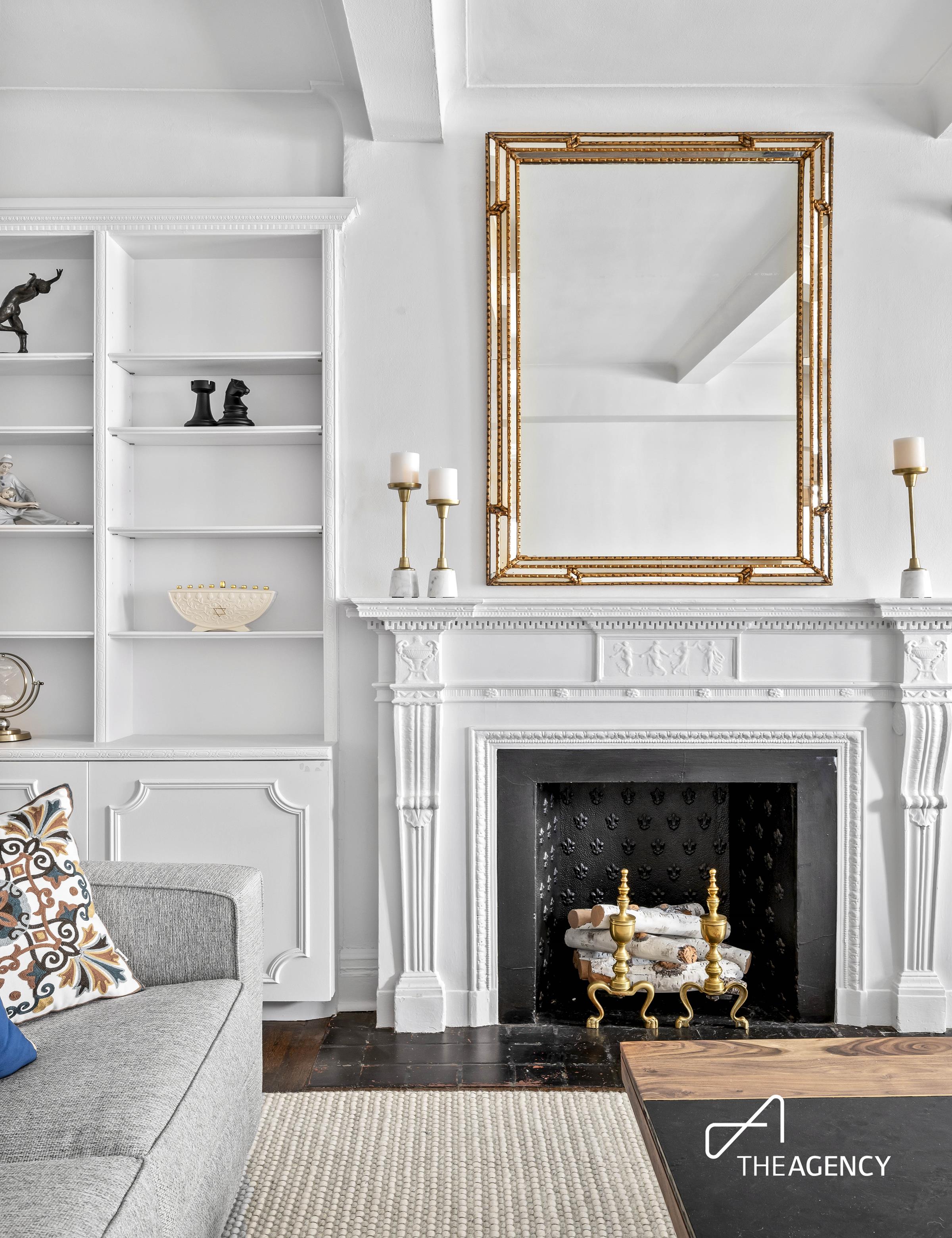
|
136 East 64th Street, #6-B, New York (Upper East Side), NY, 10065 | $2,900,000
This newly renovated, corner unit, Classic Six home showcases exquisite prewar details throughout, such as nine-foot ceilings, newly refinished hardwood floors, and elegant crown moldings.
As you enter this home via a semi-private elevator landing, you’re greeted by an elegant foyer and a East-facing formal dining room that is the focal point of the home. To the left is the spacious living room with large windows, refined built-in shelving, and a decorative fireplace, all creating a warm and relaxing experience.
The renovated windowed kitchen is a chef’s dream, showcasing recessed lighting that creates a warm ambiance. The elegant quartz countertops paired with white cabinetry and brass shelving lend a contemporary look to the kitchen, making it both beautiful and functional. The breakfast bar offers a convenient area for casual dining or morning coffee. A separate wet bar enhances the space, complete with a wine fridge and ice maker, perfect for entertaining guests in the formal dining room. The kitchen also includes a grandfathered washer and dryer.
The master bedroom features North/East double exposure, allowing natural sunlight to flood the room, complemented by a newly remodeled, windowed en-suite marble bathroom with a double vanity.
The second bedroom, equally bright, is graciously sized with a new en-suite bathroom. A third smaller bedroom, ideal as a guest room, office, or child’s room, includes an additional full bathroom and newly tiled floor. HVAC units in all bedrooms and the living room. The apartment is move-in ready and can be sold with the furniture.
Designed by renowned American architect George F. Pelham and built in 1928, 136 East 64th Street is one of the Upper East Side’s premier white-glove pre war cooperatives. Situated on a picturesque, tree-lined block between Lexington and Park Avenues, this highly sought-after building is part of the Upper East Side Historic District. Pelham, also known for designing the Plaza Athenee Hotel, created one of the most beautiful and elegant lobbies in the neighborhood. With 64 residences, the building is celebrated for its impeccable service and grandeur. The full-time doormen and attentive staff provide white-glove service, delivering mail and packages directly to your apartment.
This exceptional location offers proximity to Central Park, upscale shopping, fine dining, and cultural institutions, making it ideal for those seeking the best of Manhattan living.
As an added bonus, the seller is covering the cost of the replacement of all 13 windows, with installation expected to be scheduled for Spring 2025. Each apartment has its own storage unit. Pied-a-terre is allowed, co-purchases on a case by case, 35% down payment is required for financing. Subletting is allowed after an owner has lived in the building for 4 years. Maximum sublet is 3 years and 10% of the monthly maintenance. There is a $736 assessment thru Sept 2025.
Features
- Town: New York
- Cooling: Unknown Type
- Levels: 11
- Amenities: Laundry Room; Private Storage;
- Rooms: 6
- Bedrooms: 3
- Baths: 3 full
- Year Built: 1928
- Pet Policy: Pets Allowed
- Washer/Dryer Allowed: Yes
- Washer / Dryer: Yes
- Building Access : Elevator
- Service Level: Full Service
- Concierge: FullTime
- Doorman: FullTime
- LobbyAttendant: FullTime
- OLR#: 2105755
- Days on Market: 8 days
- Website: https://www.raveis.com
/prop/2105755/136east64thstreet_newyork_ny?source=qrflyer
 All information is intended only for the Registrant’s personal, non-commercial use. This information is not verified for authenticity or accuracy and is not guaranteed and may not reflect all real estate activity in the market. RLS Data display by William Raveis Real Estate, Inc.
All information is intended only for the Registrant’s personal, non-commercial use. This information is not verified for authenticity or accuracy and is not guaranteed and may not reflect all real estate activity in the market. RLS Data display by William Raveis Real Estate, Inc.Listing courtesy of The Agency
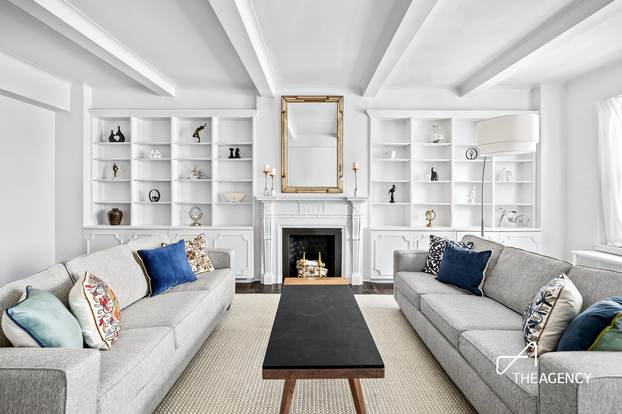
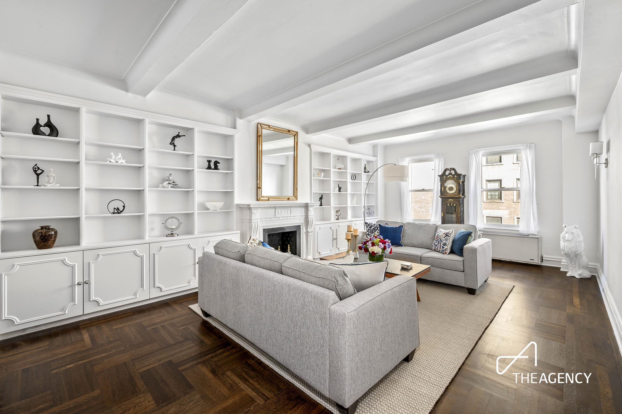
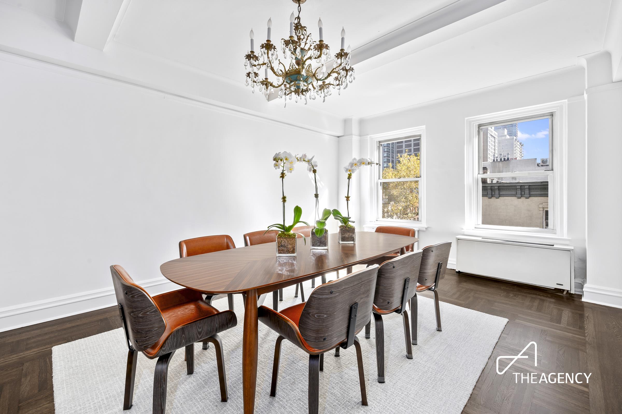

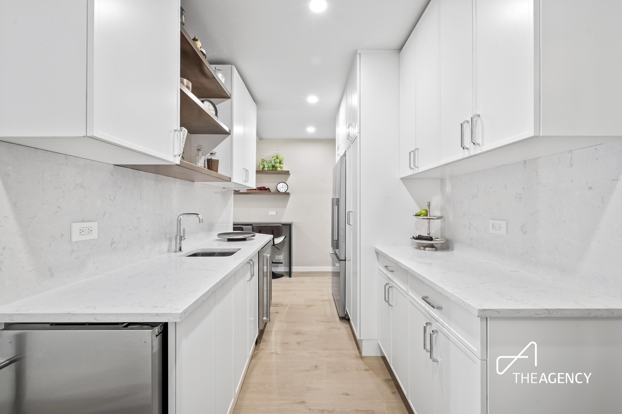
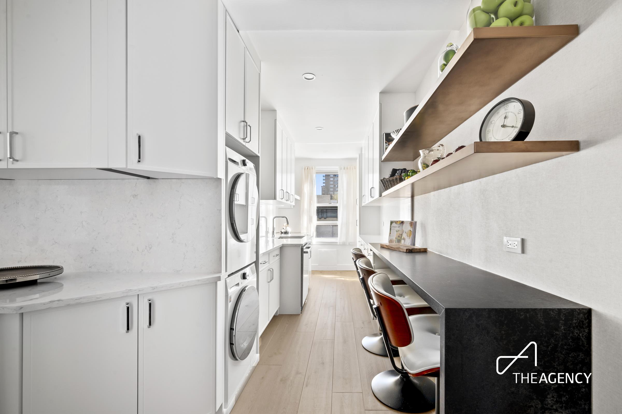
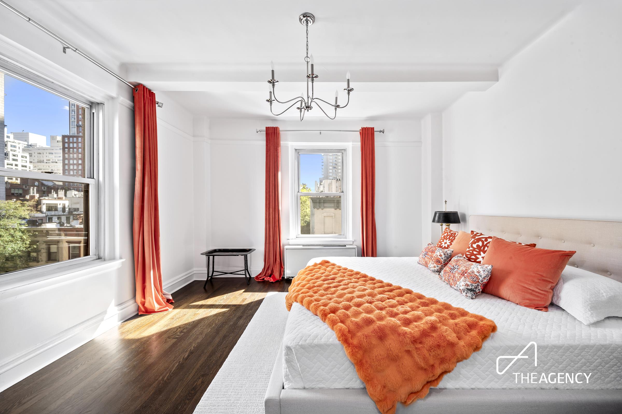
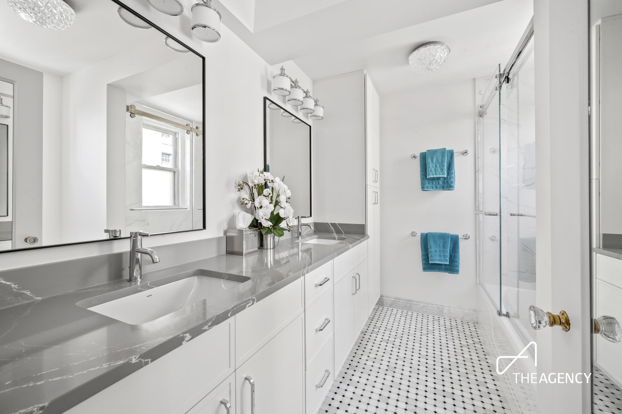
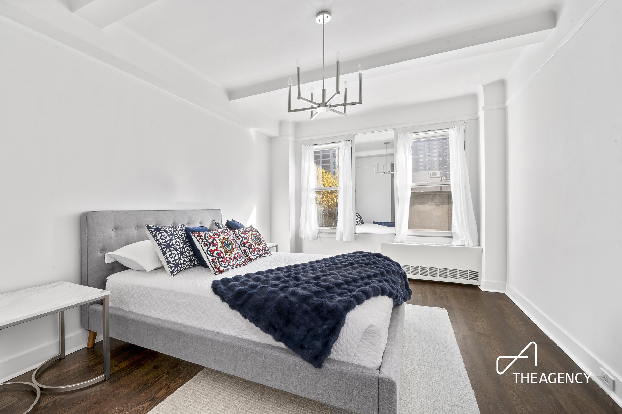
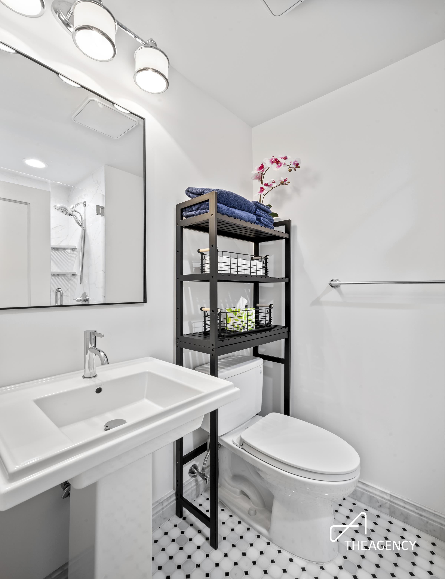
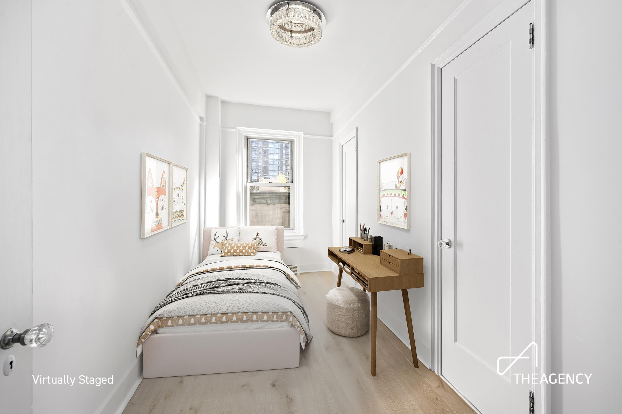
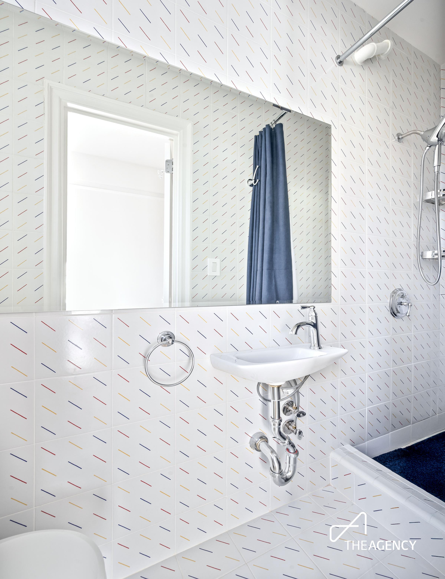
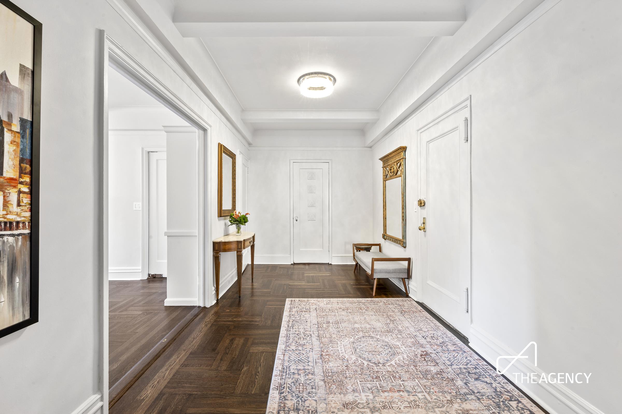
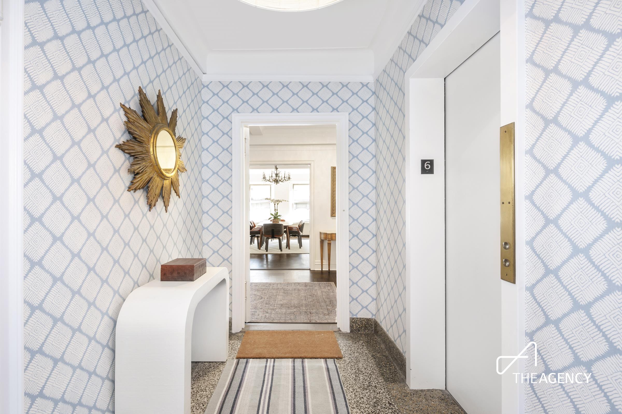
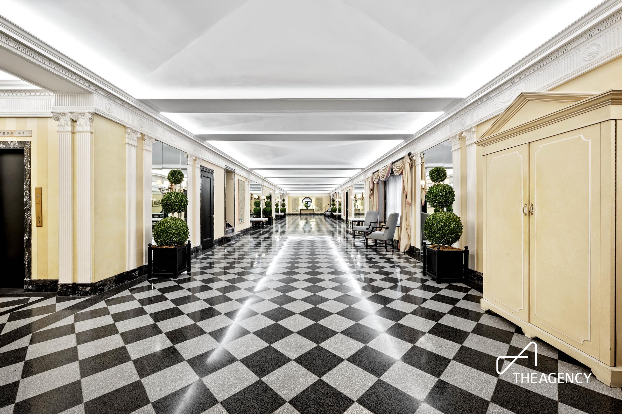
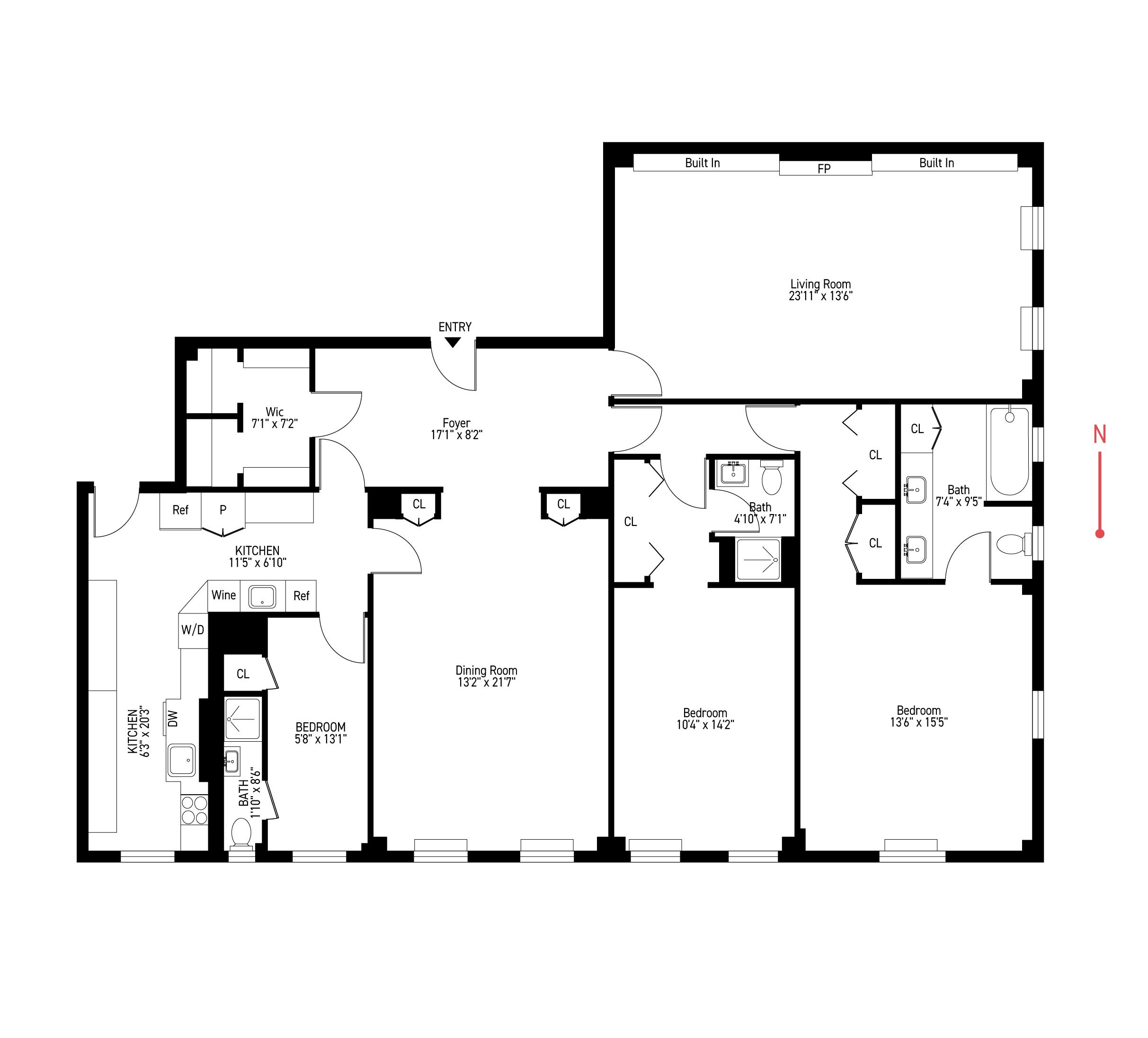
William Raveis Family of Services
Our family of companies partner in delivering quality services in a one-stop-shopping environment. Together, we integrate the most comprehensive real estate, mortgage and insurance services available to fulfill your specific real estate needs.

Customer Service
888.699.8876
Contact@raveis.com
Our family of companies offer our clients a new level of full-service real estate. We shall:
- Market your home to realize a quick sale at the best possible price
- Place up to 20+ photos of your home on our website, raveis.com, which receives over 1 billion hits per year
- Provide frequent communication and tracking reports showing the Internet views your home received on raveis.com
- Showcase your home on raveis.com with a larger and more prominent format
- Give you the full resources and strength of William Raveis Real Estate, Mortgage & Insurance and our cutting-edge technology
To learn more about our credentials, visit raveis.com today.

Sarah AlvarezVP, Mortgage Banker, William Raveis Mortgage, LLC
NMLS Mortgage Loan Originator ID 1880936
347.223.0992
Sarah.Alvarez@Raveis.com
Our Executive Mortgage Banker:
- Is available to meet with you in our office, your home or office, evenings or weekends
- Offers you pre-approval in minutes!
- Provides a guaranteed closing date that meets your needs
- Has access to hundreds of loan programs, all at competitive rates
- Is in constant contact with a full processing, underwriting, and closing staff to ensure an efficient transaction

Robert ReadeRegional SVP Insurance Sales, William Raveis Insurance
860.690.5052
Robert.Reade@raveis.com
Our Insurance Division:
- Will Provide a home insurance quote within 24 hours
- Offers full-service coverage such as Homeowner's, Auto, Life, Renter's, Flood and Valuable Items
- Partners with major insurance companies including Chubb, Kemper Unitrin, The Hartford, Progressive,
Encompass, Travelers, Fireman's Fund, Middleoak Mutual, One Beacon and American Reliable


136 East 64th Street, #6-B, New York (Upper East Side), NY, 10065
$2,900,000

Customer Service
William Raveis Real Estate
Phone: 888.699.8876
Contact@raveis.com

Sarah Alvarez
VP, Mortgage Banker
William Raveis Mortgage, LLC
Phone: 347.223.0992
Sarah.Alvarez@Raveis.com
NMLS Mortgage Loan Originator ID 1880936
|
5/6 (30 Yr) Adjustable Rate Jumbo* |
30 Year Fixed-Rate Jumbo |
15 Year Fixed-Rate Jumbo |
|
|---|---|---|---|
| Loan Amount | $2,320,000 | $2,320,000 | $2,320,000 |
| Term | 360 months | 360 months | 180 months |
| Initial Interest Rate** | 5.625% | 6.500% | 6.000% |
| Interest Rate based on Index + Margin | 8.125% | ||
| Annual Percentage Rate | 6.955% | 6.612% | 6.182% |
| Monthly Tax Payment | N/A | N/A | N/A |
| H/O Insurance Payment | $125 | $125 | $125 |
| Initial Principal & Interest Pmt | $13,355 | $14,664 | $19,577 |
| Total Monthly Payment | $13,480 | $14,789 | $19,702 |
* The Initial Interest Rate and Initial Principal & Interest Payment are fixed for the first and adjust every six months thereafter for the remainder of the loan term. The Interest Rate and annual percentage rate may increase after consummation. The Index for this product is the SOFR. The margin for this adjustable rate mortgage may vary with your unique credit history, and terms of your loan.
** Mortgage Rates are subject to change, loan amount and product restrictions and may not be available for your specific transaction at commitment or closing. Rates, and the margin for adjustable rate mortgages [if applicable], are subject to change without prior notice.
The rates and Annual Percentage Rate (APR) cited above may be only samples for the purpose of calculating payments and are based upon the following assumptions: minimum credit score of 740, 20% down payment (e.g. $20,000 down on a $100,000 purchase price), $1,950 in finance charges, and 30 days prepaid interest, 1 point, 30 day rate lock. The rates and APR will vary depending upon your unique credit history and the terms of your loan, e.g. the actual down payment percentages, points and fees for your transaction. Property taxes and homeowner's insurance are estimates and subject to change.









