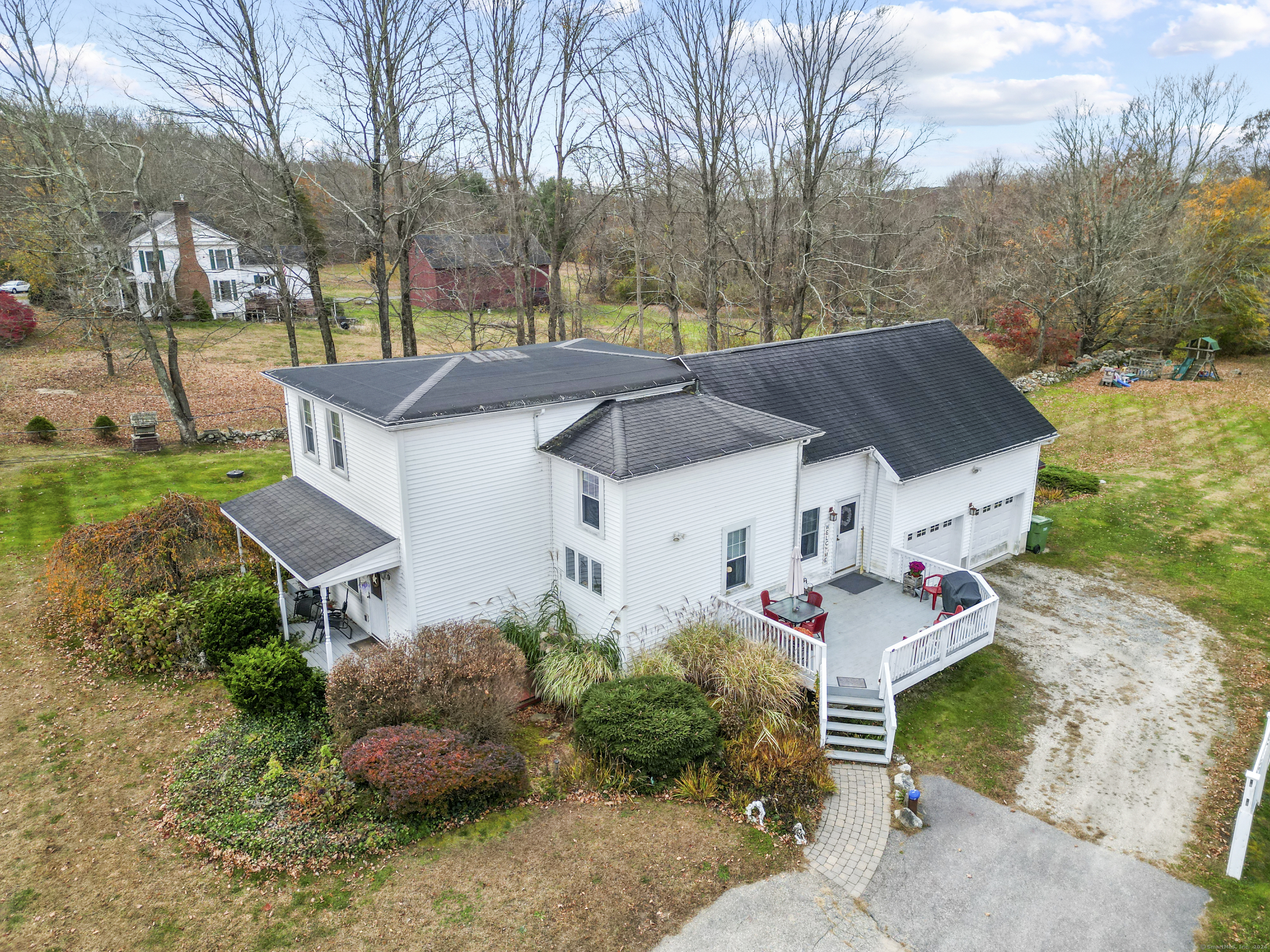
|
466 Church Street, Hebron (Amston), CT, 06231 | $420,000
Listed In Public Records as being built in 1910 this charming exceptionally well cared for Colonial home was the subject of major renovation, remodeling, mechanical upgrades, & a rear ell addition in 2006-2007 making this a MUST SEE Property! This 2466 SF 4 BR home boasts an open first floor plan all with hardwood flooring, 8'0" height ceilings plus a window scheme flowing load of natural sunlight throughout the entire open floor plan Kitchen-Dining Room-Living Room areas! The Custom Kitchen has flush panel Maple Cabinetworks, Corian Counters, Island Breakfast Bar w/seating for five, & a full complement of appliances! The adjoining Dining Room features tray ceiling detail w/open flow to the Living Room! The spacious first floor primary bedroom has hardwood flooring, walk in closet, & double basin full bath! The 2nd floor plan consists of a central open home office/study hub area w/access to 3 bedrooms & a full rear ell walk in attic! The walk out lower level rear ell area is currently operating as a licensed Day Care with a full kitchen & half bath w/laundry facility. Outdoor features include an open front porch, a 230 SF side yard sun deck, & ground level patio off the Day Care area! Additional home features include propane fired multi-zone heat, 100 amp electrical service, central A/C, public sewer, private well, storage shed, and an attached 2-Car Garage! Located close to all local services with EZ Commute to Capital Region and Shoreline Employment Areas! The Lower Level Rear Ell space has approval for day care operations and could offer potential to operate a Day Care Business as a work from home opportunity! That space could easily be adapted for extended family or accessory apartment use!
Features
- Town: Hebron
- Rooms: 11
- Bedrooms: 4
- Baths: 2 full / 1 half
- Laundry: Lower Level
- Style: Colonial
- Year Built: 1910
- Garage: 2-car Attached Garage,Driveway
- Heating: Baseboard,Hot Water,Zoned
- Cooling: Ceiling Fans,Central Air,Zoned
- Basement: Full,Heated,Partially Finished,Liveable Space,Concrete Floor,Full With Hatchway,Full With Walk-Out
- Above Grade Approx. Sq. Feet: 2,466
- Acreage: 0.5
- Est. Taxes: $7,214
- Lot Desc: Lightly Wooded,Dry,Level Lot
- Elem. School: Per Board of Ed
- Middle School: RHAM
- High School: RHAM
- Appliances: Oven/Range,Microwave,Refrigerator,Dishwasher,Dryer
- MLS#: 24056498
- Days on Market: 22 days
- Website: https://www.raveis.com
/prop/24056498/466churchstreet_hebron_ct?source=qrflyer
Listing courtesy of Century 21 AllPoints Realty
Room Information
| Type | Description | Dimensions | Level |
|---|---|---|---|
| Bedroom 1 | Ceiling Fan,Hardwood Floor | 16.1 x 13.1 | Upper |
| Bedroom 2 | Ceiling Fan,Hardwood Floor | 10.7 x 17.7 | Upper |
| Bedroom 3 | Walk-In Closet,Hardwood Floor | 8.5 x 11.9 | Upper |
| Dining Room | Hardwood Floor | 13.1 x 12.2 | Main |
| Eat-In Kitchen | Remodeled,Breakfast Bar,Corian Counters,Island,Pantry,Hardwood Floor | 15.2 x 16.2 | Main |
| Full Bath | Remodeled,Fireplace,Stall Shower,Vinyl Floor | 8.7 x 4.5 | Main |
| Half Bath | Remodeled,Laundry Hookup,Vinyl Floor | 14.0 x 6.0 | Lower |
| Kitchen | Vinyl Floor | 12.0 x 10.0 | Lower |
| Living Room | Ceiling Fan,Hardwood Floor | 16.1 x 12.1 | Main |
| Office | Ceiling Fan,Hardwood Floor | 8.1 x 17.0 | Upper |
| Other | Vinyl Floor | 17.6 x 24.0 | Lower |
| Primary Bath | Remodeled,Corian Counters,Double-Sink,Tub w/Shower,Tile Floor | 10.7 x 5.1 | Main |
| Primary BR Suite | Ceiling Fan,Full Bath,Walk-In Closet,Hardwood Floor | 17.9 x 14.6 | Main |
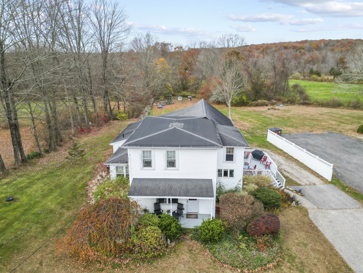
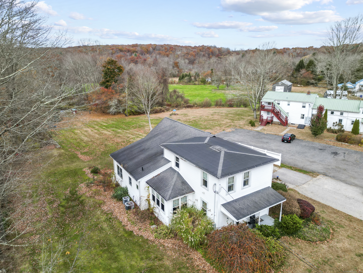
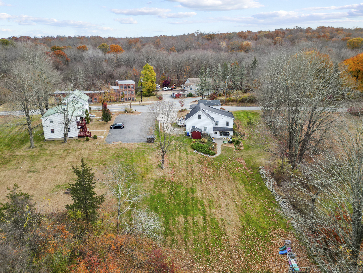
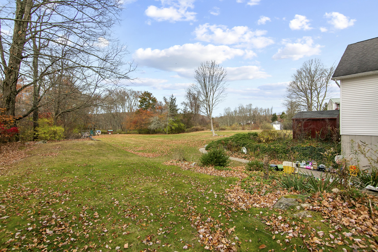
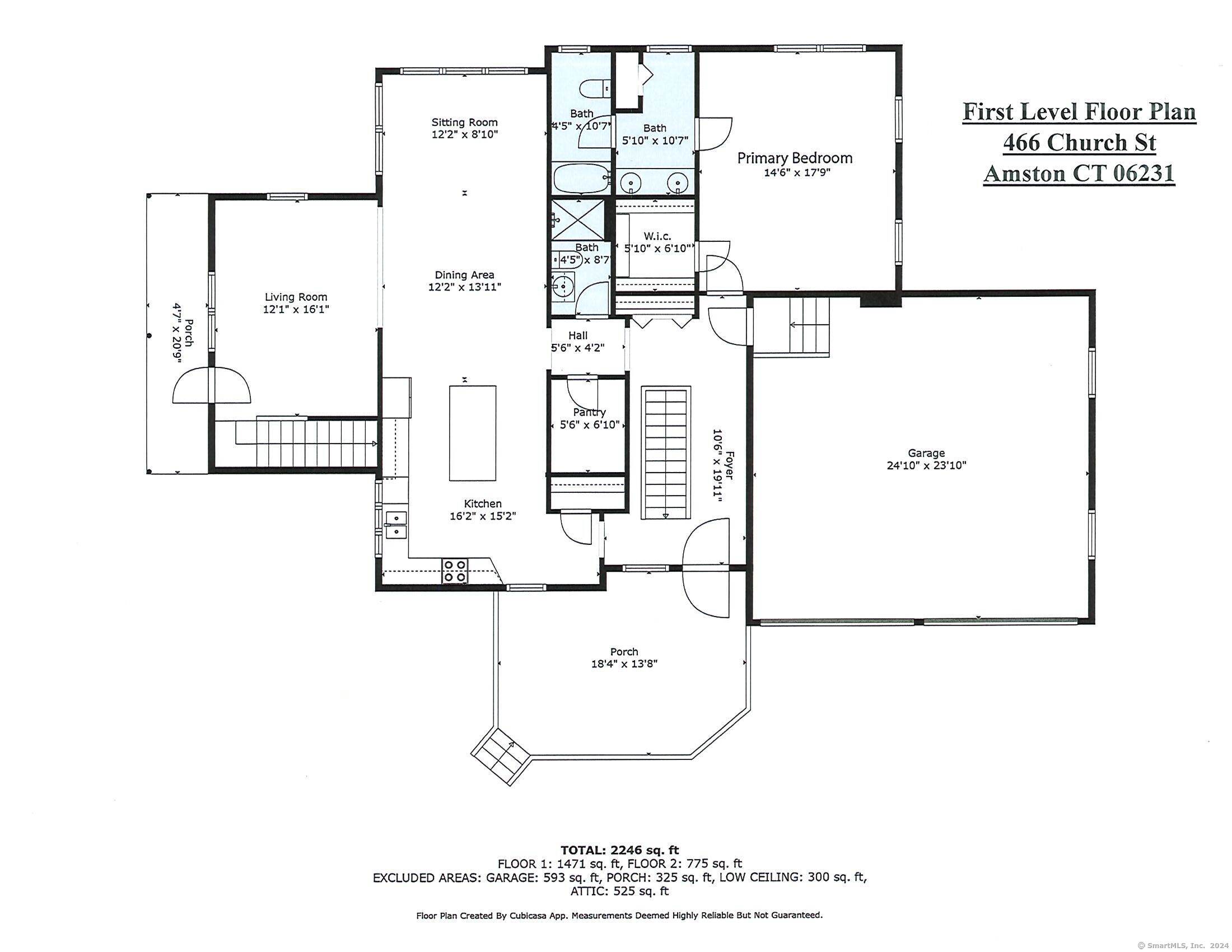
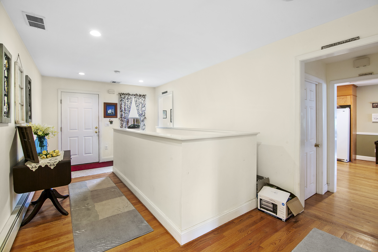
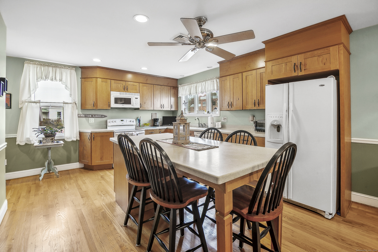
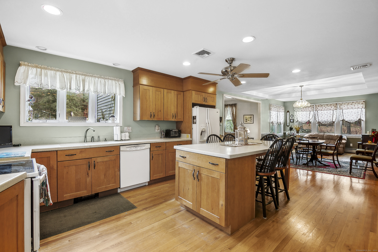
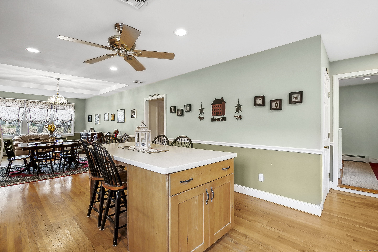
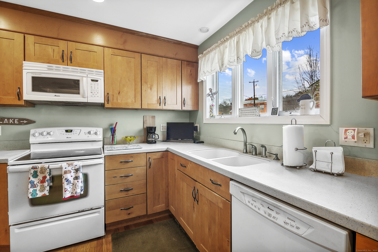
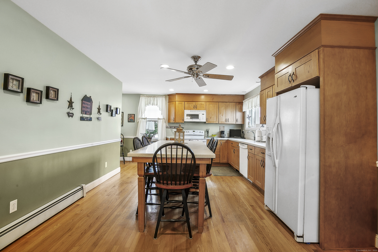
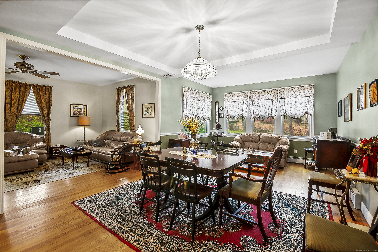
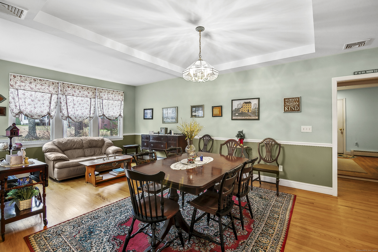
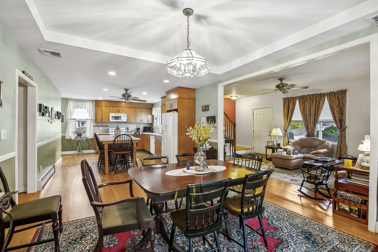
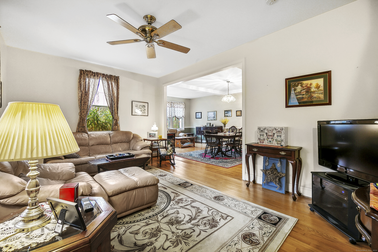
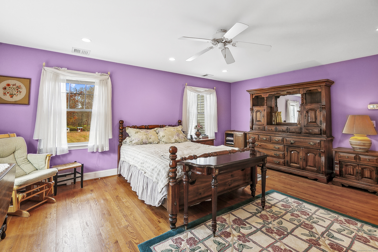
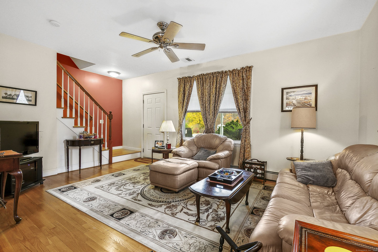
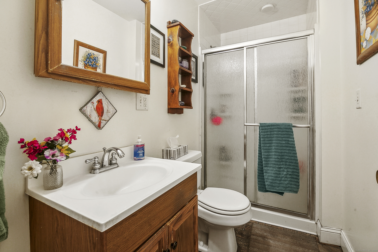
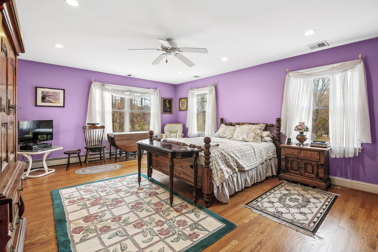
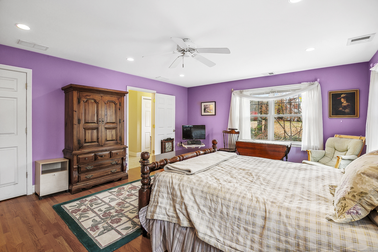
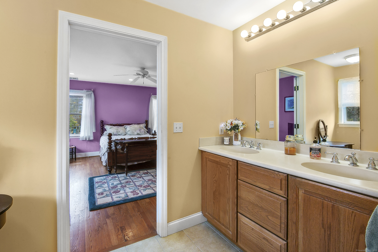
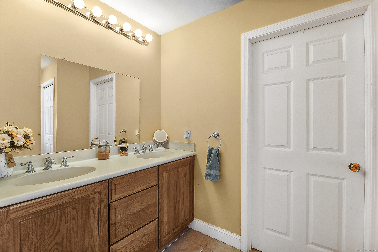
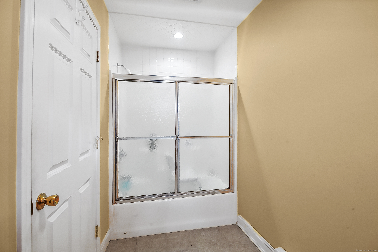
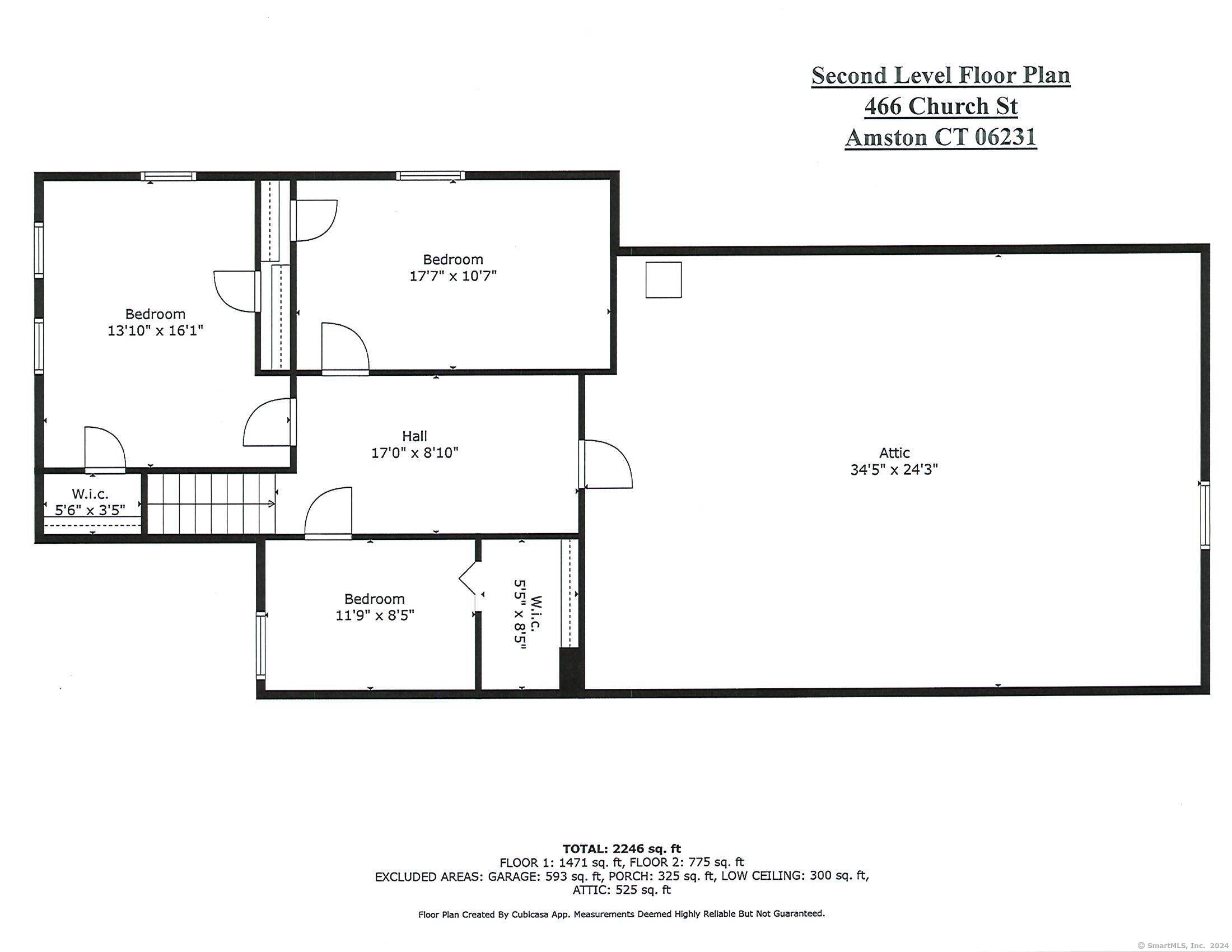
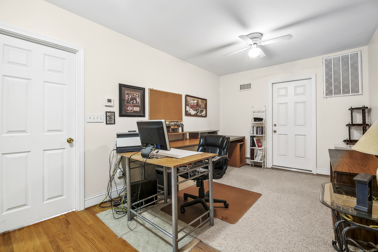
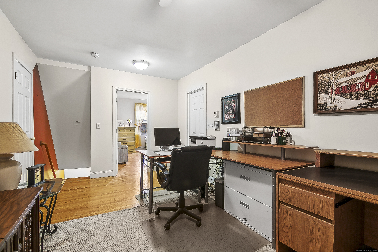
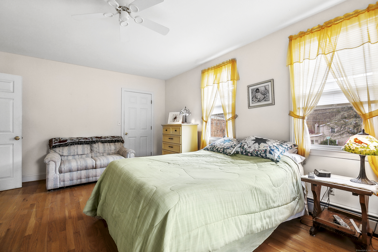
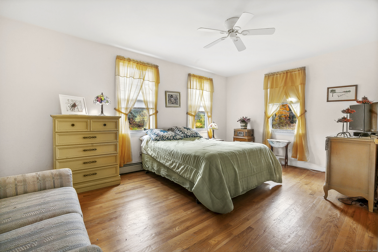
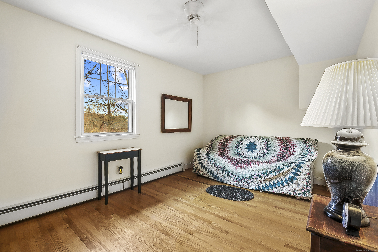
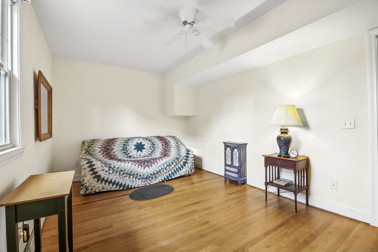
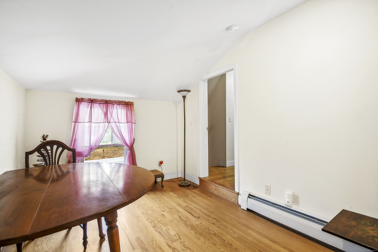
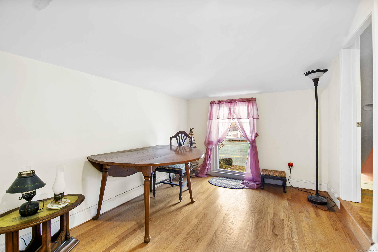
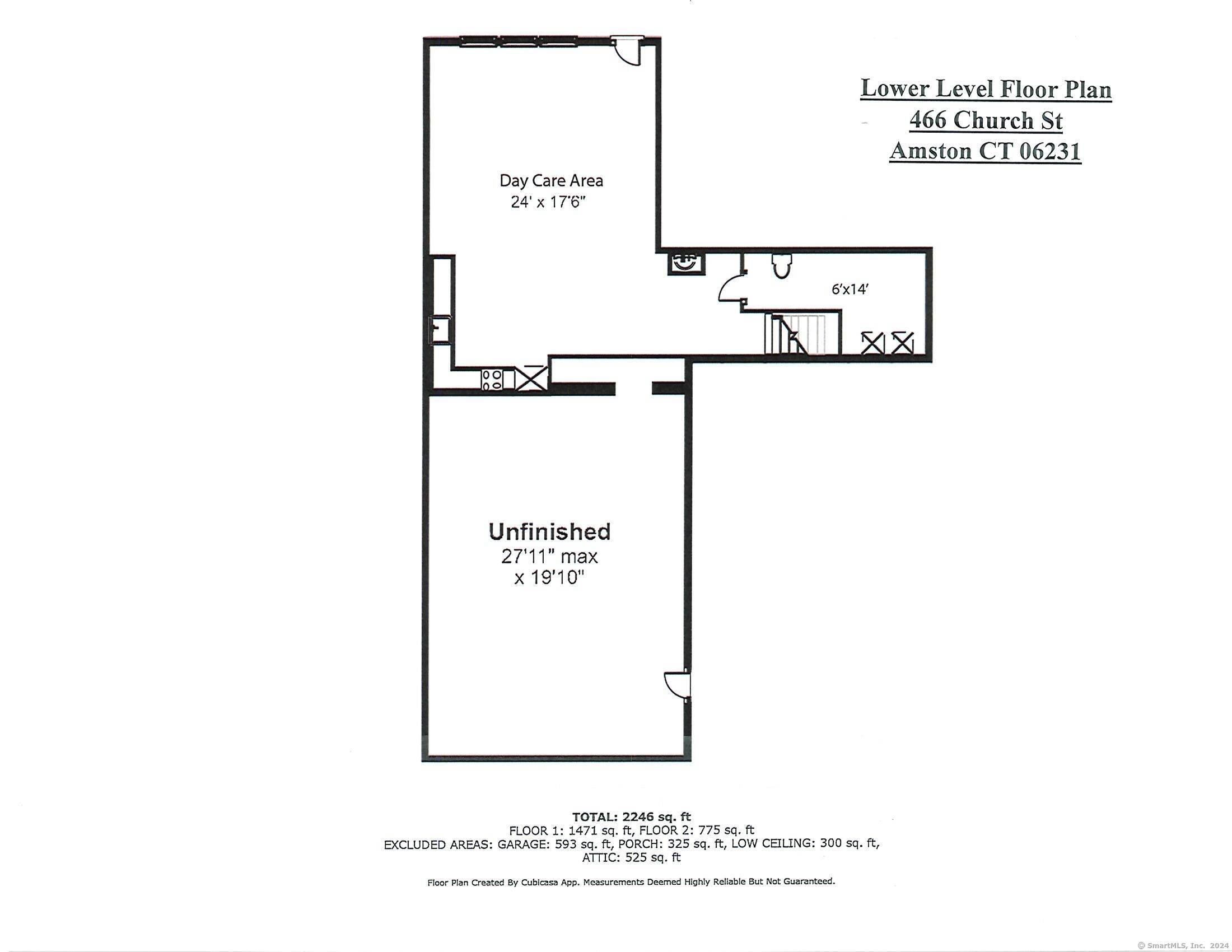
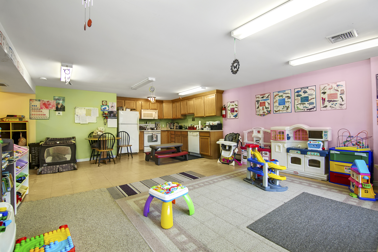
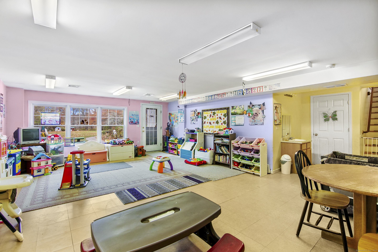
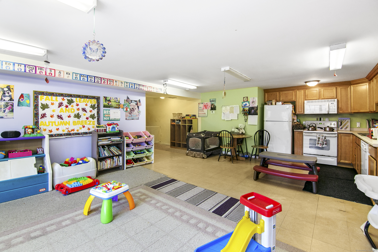
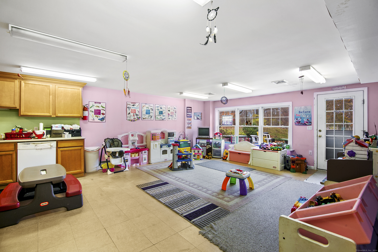
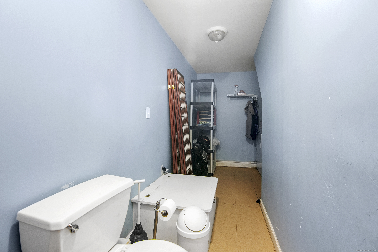
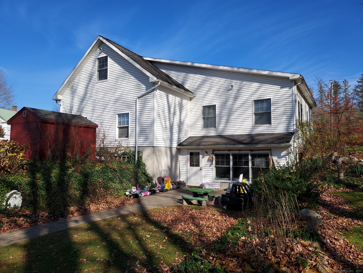
William Raveis Family of Services
Our family of companies partner in delivering quality services in a one-stop-shopping environment. Together, we integrate the most comprehensive real estate, mortgage and insurance services available to fulfill your specific real estate needs.

Customer Service
888.699.8876
Contact@raveis.com
Our family of companies offer our clients a new level of full-service real estate. We shall:
- Market your home to realize a quick sale at the best possible price
- Place up to 20+ photos of your home on our website, raveis.com, which receives over 1 billion hits per year
- Provide frequent communication and tracking reports showing the Internet views your home received on raveis.com
- Showcase your home on raveis.com with a larger and more prominent format
- Give you the full resources and strength of William Raveis Real Estate, Mortgage & Insurance and our cutting-edge technology
To learn more about our credentials, visit raveis.com today.

Frank KolbSenior Vice President - Coaching & Strategic, William Raveis Mortgage, LLC
NMLS Mortgage Loan Originator ID 81725
203.980.8025
Frank.Kolb@raveis.com
Our Executive Mortgage Banker:
- Is available to meet with you in our office, your home or office, evenings or weekends
- Offers you pre-approval in minutes!
- Provides a guaranteed closing date that meets your needs
- Has access to hundreds of loan programs, all at competitive rates
- Is in constant contact with a full processing, underwriting, and closing staff to ensure an efficient transaction

Robert ReadeRegional SVP Insurance Sales, William Raveis Insurance
860.690.5052
Robert.Reade@raveis.com
Our Insurance Division:
- Will Provide a home insurance quote within 24 hours
- Offers full-service coverage such as Homeowner's, Auto, Life, Renter's, Flood and Valuable Items
- Partners with major insurance companies including Chubb, Kemper Unitrin, The Hartford, Progressive,
Encompass, Travelers, Fireman's Fund, Middleoak Mutual, One Beacon and American Reliable

Ray CashenPresident, William Raveis Attorney Network
203.925.4590
For homebuyers and sellers, our Attorney Network:
- Consult on purchase/sale and financing issues, reviews and prepares the sale agreement, fulfills lender
requirements, sets up escrows and title insurance, coordinates closing documents - Offers one-stop shopping; to satisfy closing, title, and insurance needs in a single consolidated experience
- Offers access to experienced closing attorneys at competitive rates
- Streamlines the process as a direct result of the established synergies among the William Raveis Family of Companies


466 Church Street, Hebron (Amston), CT, 06231
$420,000

Customer Service
William Raveis Real Estate
Phone: 888.699.8876
Contact@raveis.com

Frank Kolb
Senior Vice President - Coaching & Strategic
William Raveis Mortgage, LLC
Phone: 203.980.8025
Frank.Kolb@raveis.com
NMLS Mortgage Loan Originator ID 81725
|
5/6 (30 Yr) Adjustable Rate Conforming* |
30 Year Fixed-Rate Conforming |
15 Year Fixed-Rate Conforming |
|
|---|---|---|---|
| Loan Amount | $336,000 | $336,000 | $336,000 |
| Term | 360 months | 360 months | 180 months |
| Initial Interest Rate** | 7.000% | 6.990% | 6.250% |
| Interest Rate based on Index + Margin | 8.125% | ||
| Annual Percentage Rate | 7.477% | 7.159% | 6.498% |
| Monthly Tax Payment | $601 | $601 | $601 |
| H/O Insurance Payment | $75 | $75 | $75 |
| Initial Principal & Interest Pmt | $2,235 | $2,233 | $2,881 |
| Total Monthly Payment | $2,911 | $2,909 | $3,557 |
* The Initial Interest Rate and Initial Principal & Interest Payment are fixed for the first and adjust every six months thereafter for the remainder of the loan term. The Interest Rate and annual percentage rate may increase after consummation. The Index for this product is the SOFR. The margin for this adjustable rate mortgage may vary with your unique credit history, and terms of your loan.
** Mortgage Rates are subject to change, loan amount and product restrictions and may not be available for your specific transaction at commitment or closing. Rates, and the margin for adjustable rate mortgages [if applicable], are subject to change without prior notice.
The rates and Annual Percentage Rate (APR) cited above may be only samples for the purpose of calculating payments and are based upon the following assumptions: minimum credit score of 740, 20% down payment (e.g. $20,000 down on a $100,000 purchase price), $1,950 in finance charges, and 30 days prepaid interest, 1 point, 30 day rate lock. The rates and APR will vary depending upon your unique credit history and the terms of your loan, e.g. the actual down payment percentages, points and fees for your transaction. Property taxes and homeowner's insurance are estimates and subject to change.









