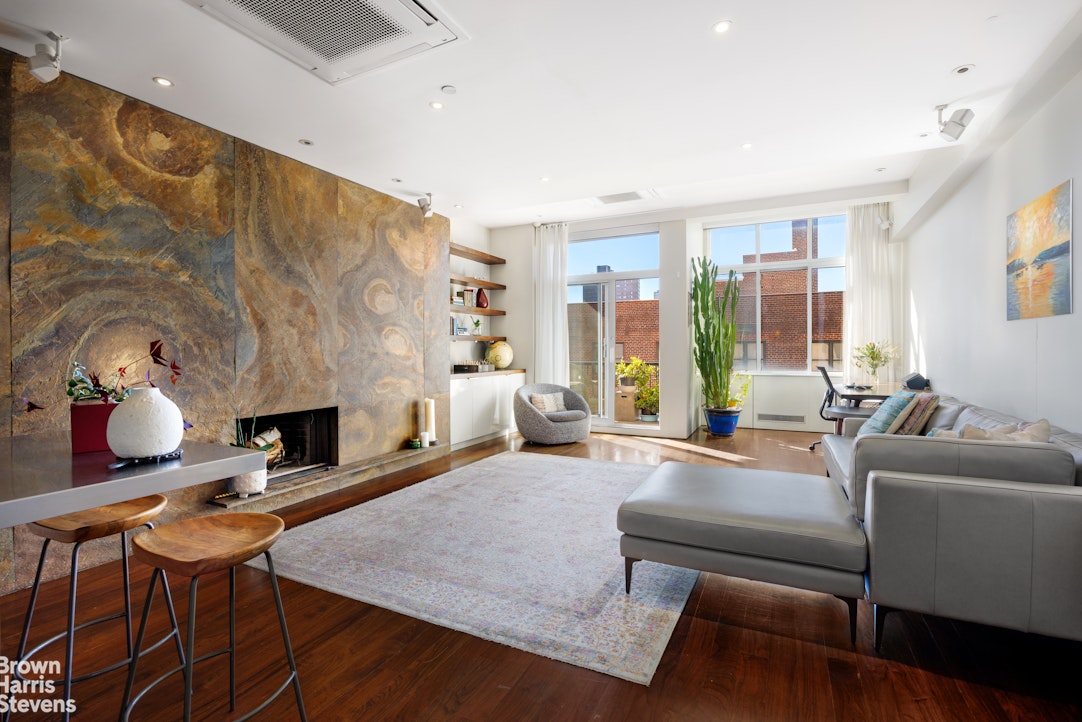
|
312 East 22nd Street, #PHC, New York (Gramercy Park), NY, 10010 | $3,000,000
If you are like many of us; you have a budget, want a bright condo with a comfortable terrace and central AC, you prefer views and value space to breathe over bedroom count, this one might just be perfect for you.
312 East 22nd Street is a small 15-unit, 6-story condo that has opted for a virtual doorman to keep monthlies low. Without the pump and circumstance of a doorman, this building has a mundane curb appeal, making the surprise once you enter the home that much sweeter. The east side of Gramercy is an often-overlooked area, but speaking from 20 years of personal experience, you do so at your peril. This area is close to many Michelin-rated restaurants, tons of good casual dining choices, and conveniently close to Manhattan's real cultural center, Union Square. But what surprises most, is how easy it is from here to get into the midtown tunnel when you want to get to Long Island or the airports.
Immediately upon entering the home, you encounter steel floors and walnut cabinets, identifying the d cor as '90s. However, it was so well executed that it might make perfect sense for you to strategically refresh and update rather than gut-renovate. But regardless of your ultimate design choices, you have to admit to yourself.
Everything that cannot be changed in a home is perfect here, and those things that are not perfect are easily changeable.
After all, it is positively refreshing to find an apartment in Manhattan in which the living room and primary bedroom each have the ceiling height and wingspan needed for even Shaq to easily pirouette or play hopscotch. (even the shower is adequately sized for him).
Spread over three floors, each floor has a perfect plan for its intended use.
The main floor has an open-plan kitchen/living room with a wood-burning fireplace. At 35 x 18 with 10'6 ceilings, this space is big enough to shame most Chelsea or Soho lofts. However, rarely will you find one with a convenient balcony, and most of those lofts do not have a full glass wall facing south, bathing this home in natural light. (fits into that 'perfect' basket).
The middle floor is entirely occupied by the primary suite. Its layout is elegant, efficient, and spacious in all crucial aspects: bedroom, bathroom, and ample closet space. It even has a south-facing balcony. While the platform bed might not be everyone's cup of tea, it falls into that aforementioned 'easily-changeable' category. On the flip side, this might well be the only shower with a floor-to-ceiling window that has southern views yet is completely private. (into the 'perfect' category again)
The top floor does triple duty; the laundry is here, there is a second full bath for when the space is used as a guest room, and it has a kitchenette complete with a dishwasher drawer. This last function makes entertaining on the terrace with its full kitchen so much more practical.
Speaking of the terrace
This one punches way above its size class. I say that because it is not even 500sf, yet it has a full outdoor kitchen, a dining area covered by a pergola with a heat lamp, a lounging area surrounded by planters, open views south to the Jenga building and the WTC, a hot tub, and a movie screen complete with surround sound.
With all that, you might even convince your partner to watch football with you.
So all in, whether you are in the market for a pied-a-terre or looking for a comfortable home to reside in full-time, this home is worth your consideration.
Features
- Town: New York
- Cooling: Unknown Type
- Levels: 5
- Amenities: Bike Room; Private Storage;
- Rooms: 7
- Bedrooms: 2
- Baths: 2 full / 1 half
- Complex: Gramercy East, The
- Year Built: 1910
- Pet Policy: Pets Allowed
- Washer/Dryer Allowed: Yes
- Washer / Dryer: Yes
- Terrace : Yes
- Building Access : Elevator
- Service Level: Video Intercom
- OLR#: RPLU21923239529
- Days on Market: 27 days
- Website: https://www.raveis.com
/prop/RPLU21923239529/312east22ndstreet_newyork_ny?source=qrflyer
 All information is intended only for the Registrant’s personal, non-commercial use. This information is not verified for authenticity or accuracy and is not guaranteed and may not reflect all real estate activity in the market. RLS Data display by William Raveis Real Estate, Inc.
All information is intended only for the Registrant’s personal, non-commercial use. This information is not verified for authenticity or accuracy and is not guaranteed and may not reflect all real estate activity in the market. RLS Data display by William Raveis Real Estate, Inc.Listing courtesy of Brown Harris Stevens Residential Sales LLC
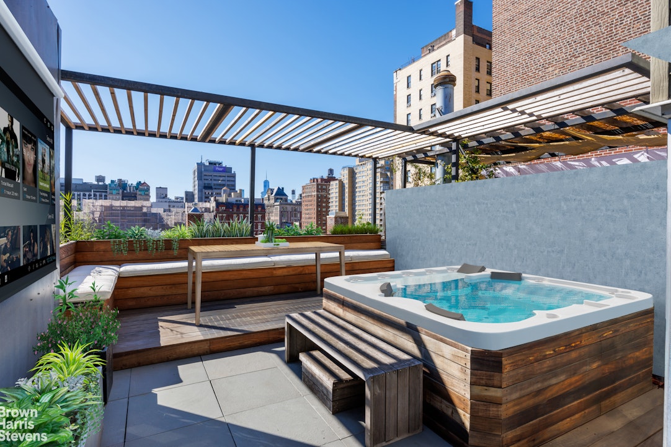
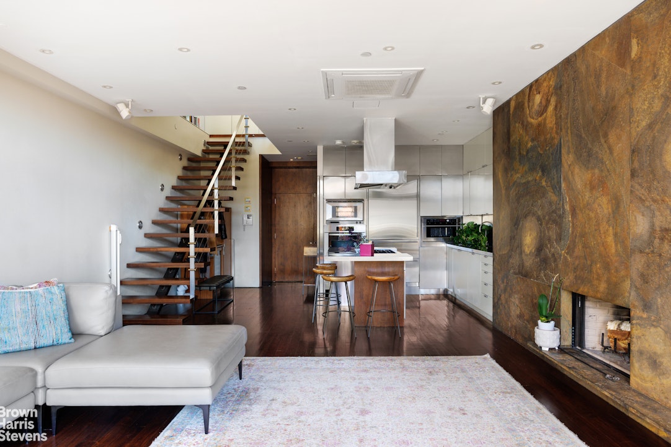
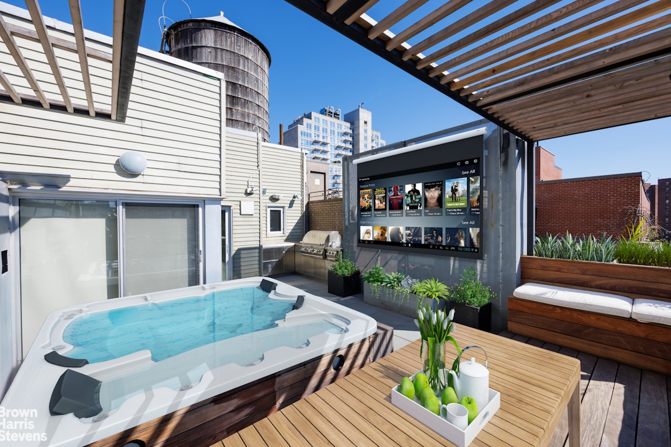
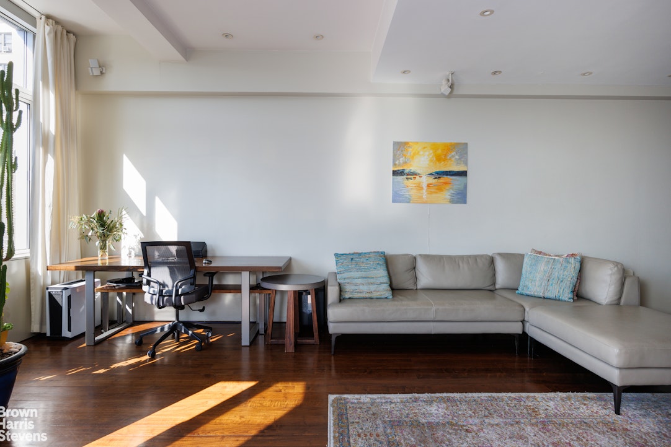
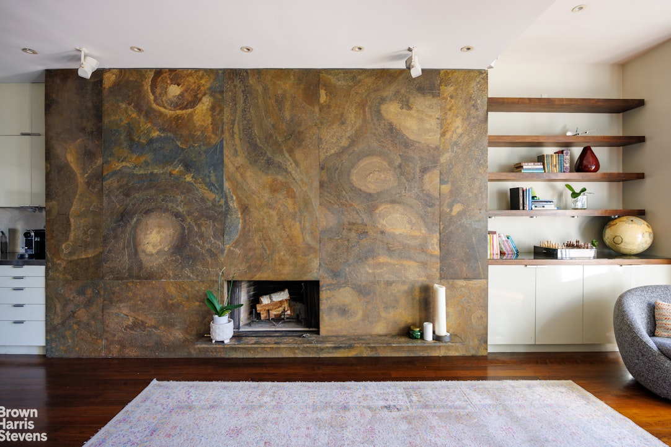
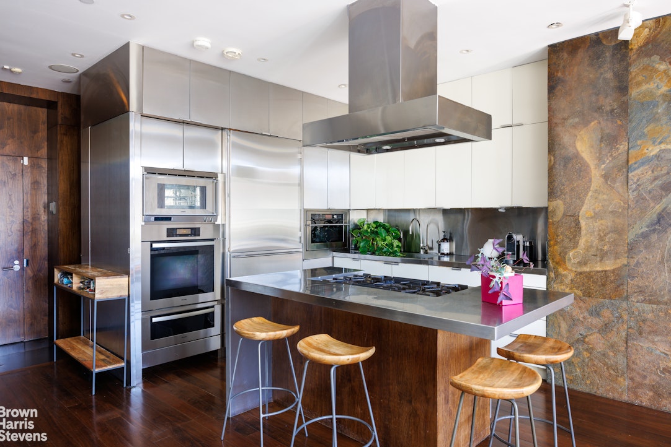
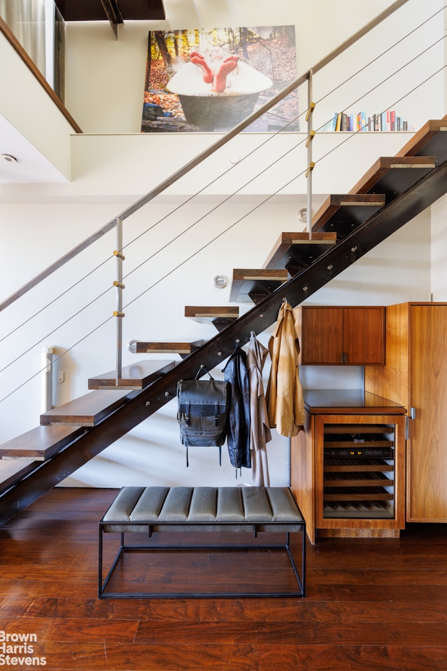
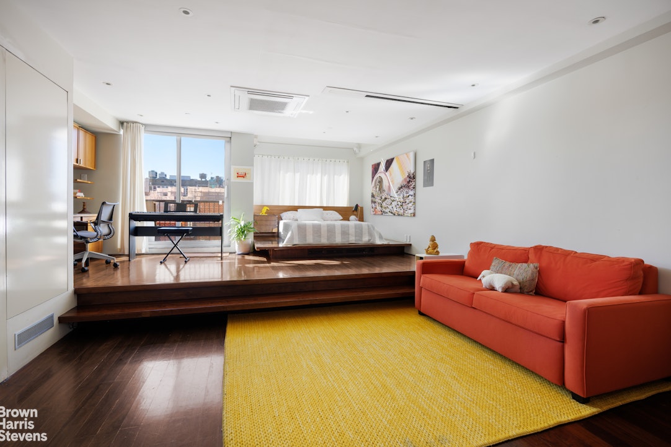
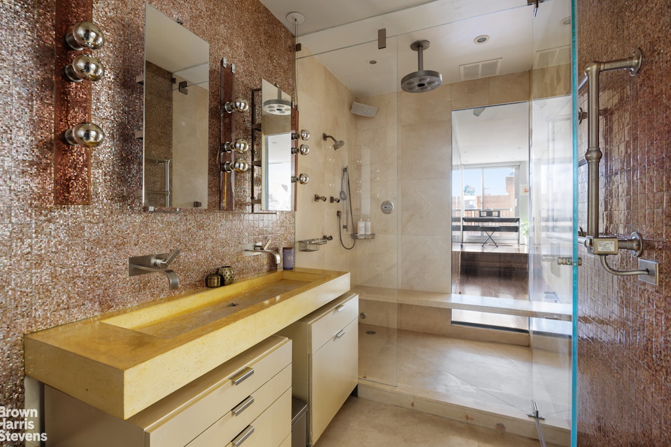
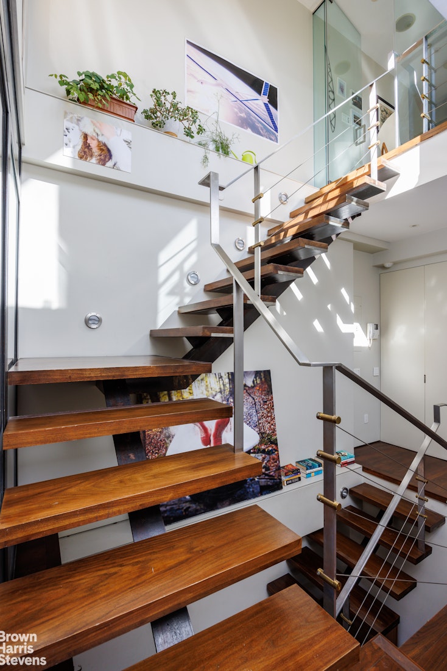
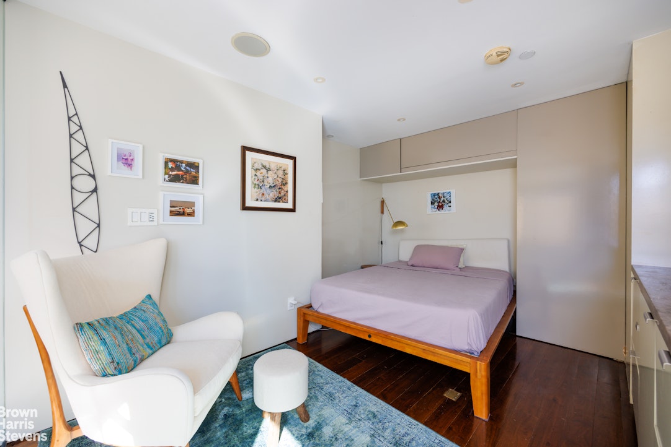
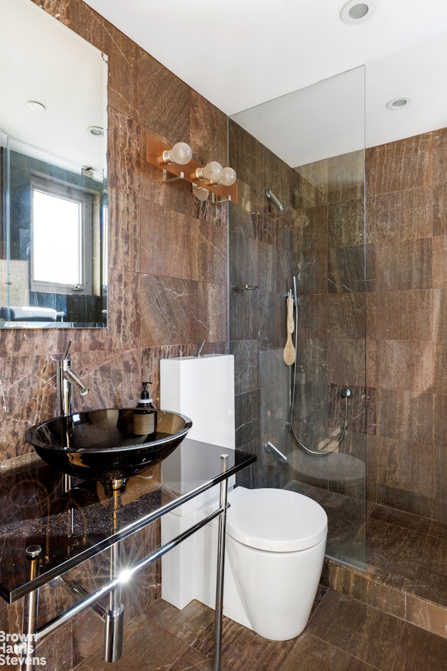
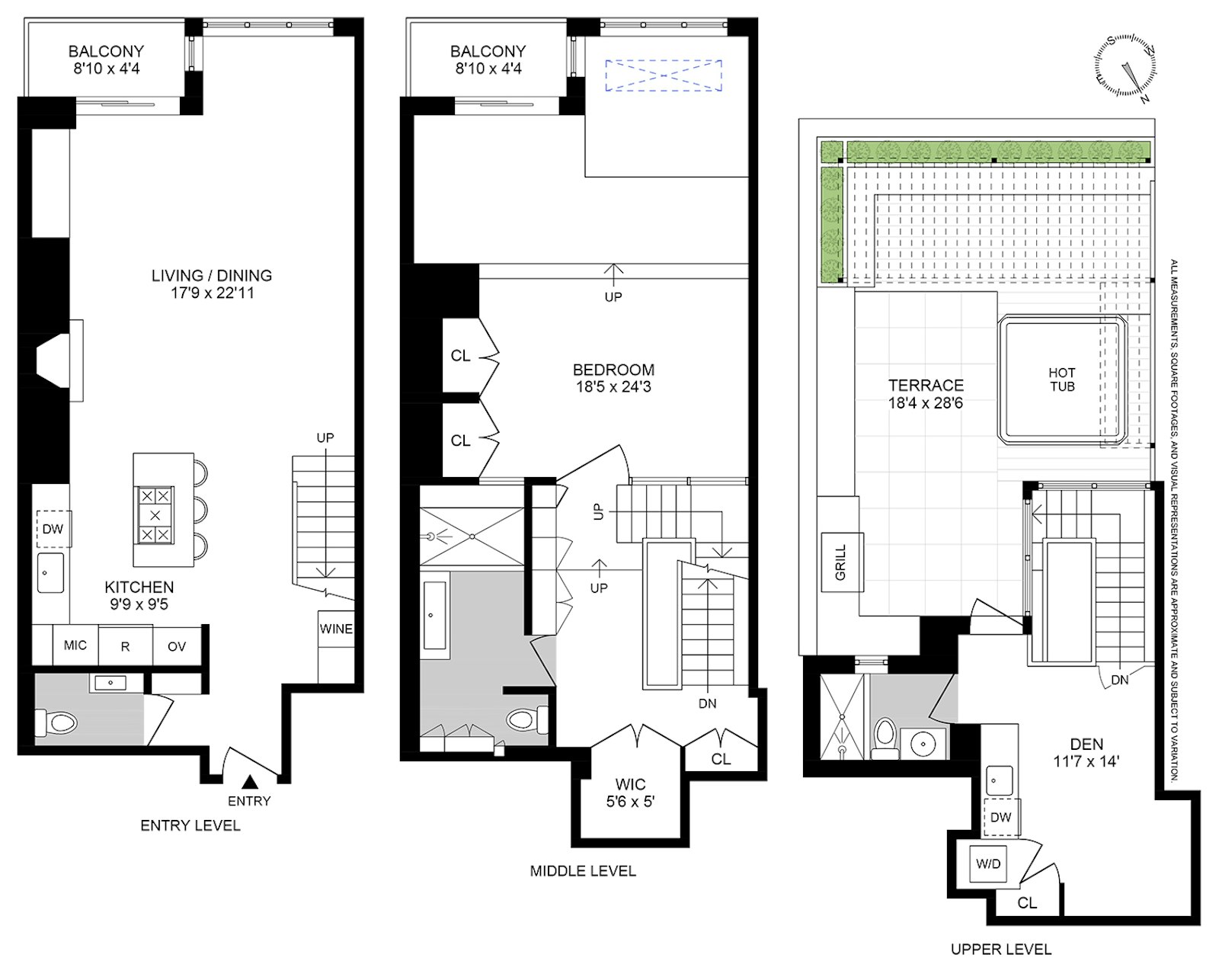
William Raveis Family of Services
Our family of companies partner in delivering quality services in a one-stop-shopping environment. Together, we integrate the most comprehensive real estate, mortgage and insurance services available to fulfill your specific real estate needs.

Customer Service
888.699.8876
Contact@raveis.com
Our family of companies offer our clients a new level of full-service real estate. We shall:
- Market your home to realize a quick sale at the best possible price
- Place up to 20+ photos of your home on our website, raveis.com, which receives over 1 billion hits per year
- Provide frequent communication and tracking reports showing the Internet views your home received on raveis.com
- Showcase your home on raveis.com with a larger and more prominent format
- Give you the full resources and strength of William Raveis Real Estate, Mortgage & Insurance and our cutting-edge technology
To learn more about our credentials, visit raveis.com today.

Sarah AlvarezVP, Mortgage Banker, William Raveis Mortgage, LLC
NMLS Mortgage Loan Originator ID 1880936
347.223.0992
Sarah.Alvarez@Raveis.com
Our Executive Mortgage Banker:
- Is available to meet with you in our office, your home or office, evenings or weekends
- Offers you pre-approval in minutes!
- Provides a guaranteed closing date that meets your needs
- Has access to hundreds of loan programs, all at competitive rates
- Is in constant contact with a full processing, underwriting, and closing staff to ensure an efficient transaction

Robert ReadeRegional SVP Insurance Sales, William Raveis Insurance
860.690.5052
Robert.Reade@raveis.com
Our Insurance Division:
- Will Provide a home insurance quote within 24 hours
- Offers full-service coverage such as Homeowner's, Auto, Life, Renter's, Flood and Valuable Items
- Partners with major insurance companies including Chubb, Kemper Unitrin, The Hartford, Progressive,
Encompass, Travelers, Fireman's Fund, Middleoak Mutual, One Beacon and American Reliable


312 East 22nd Street, #PHC, New York (Gramercy Park), NY, 10010
$3,000,000

Customer Service
William Raveis Real Estate
Phone: 888.699.8876
Contact@raveis.com

Sarah Alvarez
VP, Mortgage Banker
William Raveis Mortgage, LLC
Phone: 347.223.0992
Sarah.Alvarez@Raveis.com
NMLS Mortgage Loan Originator ID 1880936
|
5/6 (30 Yr) Adjustable Rate Jumbo* |
30 Year Fixed-Rate Jumbo |
15 Year Fixed-Rate Jumbo |
|
|---|---|---|---|
| Loan Amount | $2,400,000 | $2,400,000 | $2,400,000 |
| Term | 360 months | 360 months | 180 months |
| Initial Interest Rate** | 5.500% | 6.375% | 5.875% |
| Interest Rate based on Index + Margin | 8.125% | ||
| Annual Percentage Rate | 6.821% | 6.474% | 6.036% |
| Monthly Tax Payment | N/A | N/A | N/A |
| H/O Insurance Payment | $125 | $125 | $125 |
| Initial Principal & Interest Pmt | $13,627 | $14,973 | $20,091 |
| Total Monthly Payment | $13,752 | $15,098 | $20,216 |
* The Initial Interest Rate and Initial Principal & Interest Payment are fixed for the first and adjust every six months thereafter for the remainder of the loan term. The Interest Rate and annual percentage rate may increase after consummation. The Index for this product is the SOFR. The margin for this adjustable rate mortgage may vary with your unique credit history, and terms of your loan.
** Mortgage Rates are subject to change, loan amount and product restrictions and may not be available for your specific transaction at commitment or closing. Rates, and the margin for adjustable rate mortgages [if applicable], are subject to change without prior notice.
The rates and Annual Percentage Rate (APR) cited above may be only samples for the purpose of calculating payments and are based upon the following assumptions: minimum credit score of 740, 20% down payment (e.g. $20,000 down on a $100,000 purchase price), $1,950 in finance charges, and 30 days prepaid interest, 1 point, 30 day rate lock. The rates and APR will vary depending upon your unique credit history and the terms of your loan, e.g. the actual down payment percentages, points and fees for your transaction. Property taxes and homeowner's insurance are estimates and subject to change.









