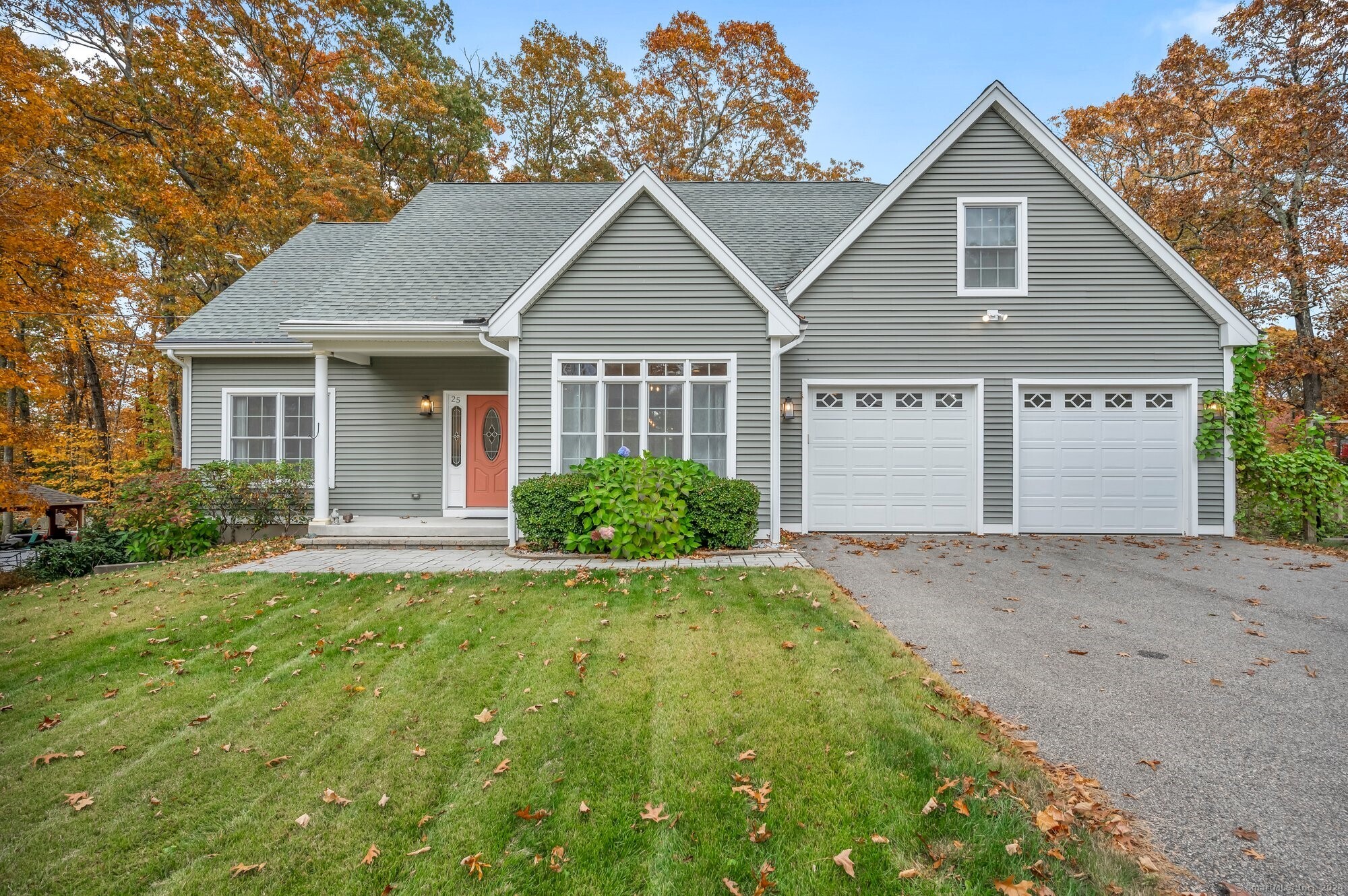
|
Presented by
Margaret Wilcox Team |
25 Saint Ronan Road, Hebron (Amston), CT, 06231 | $550,000
Discover your dream home in the desirable Amston Lake community, just a short walk from your own private beaches! This stunning custom-built Cape, constructed in 2009, seamlessly blends modern design with inviting charm. The home instantly welcomes you with an open & versatile layout, 9' ceilings & hwd floors throughout. The heart of the home is the updated kitchen, complete w/ an oversized island that serves as the perfect gathering space. Main floorplan is an entertainer's dream with an open kitchen, dining, & living area featuring gas fp, wet bar & a wine cooler. Primary suite includes a spacious walk-in closet, full bath & a convenient nearby laundry location. On the opposite side, a 2nd bedroom and updated full bath provide further comfort & privacy. Upper level features a generous loft, another full bath, and the 3rd bedroom. Lower level doesn't disappoint with a finished rec room, private workshop, tons of storage & dbl door access to side patio. Additional benefits include underground propane tank, 3 zone heating, tankless wh, c/air. . . Step outside to a Trex deck overlooking a serene backyard, complete with a fenced-in garden- perfect for gardening enthusiasts. Amston Lake is known for its pristine waters & a welcoming community atmosphere, free from gas motors. Residents enjoy 2 private beaches and 7 right-of-ways, making it the ideal setting for summer activities by the water. This property is a rare gem that perfectly combines modern living w/ tranquil lake life.
Features
- Town: Hebron
- Amenities: Club House
- Rooms: 7
- Bedrooms: 3
- Baths: 3 full
- Laundry: Main Level
- Style: Cape Cod
- Year Built: 2009
- Garage: 2-car Attached Garage
- Heating: Hot Air
- Cooling: Central Air
- Basement: Full,Partially Finished,Full With Walk-Out
- Above Grade Approx. Sq. Feet: 2,546
- Below Grade Approx. Sq. Feet: 400
- Acreage: 0.28
- Est. Taxes: $9,428
- HOA Fee: $360 Annually
- Lot Desc: Corner Lot,Lightly Wooded,Level Lot,Professionally Landscaped,Water View
- Elem. School: Per Board of Ed
- High School: RHAM
- Appliances: Gas Cooktop,Wall Oven,Microwave,Refrigerator,Dishwasher,Washer,Dryer
- MLS#: 24055630
- Days on Market: 6 days
- Buyer Broker Compensation: 2.50%
- Website: https://www.raveis.com
/mls/24055630/25saintronanroad_hebron_ct?source=qrflyer
Room Information
| Type | Description | Dimensions | Level |
|---|---|---|---|
| Bedroom 1 | 9 ft+ Ceilings,Hardwood Floor | 11.0 x 14.0 | Main |
| Bedroom 2 | Ceiling Fan,Wall/Wall Carpet | 13.0 x 14.0 | Upper |
| Dining Room | 9 ft+ Ceilings,Hardwood Floor | 12.0 x 10.0 | Main |
| Kitchen | Remodeled,9 ft+ Ceilings,French Doors,Island,Pantry,Hardwood Floor | 12.0 x 20.0 | Main |
| Living Room | 9 ft+ Ceilings,Wet Bar,Gas Log Fireplace,Hardwood Floor | 20.0 x 15.0 | Main |
| Loft | Ceiling Fan,Wall/Wall Carpet | 34.0 x 19.0 | Upper |
| Primary Bedroom | 9 ft+ Ceilings,Bedroom Suite,Ceiling Fan,Full Bath,Walk-In Closet,Hardwood Floor | 13.0 x 16.0 | Main |
| Rec/Play Room | Dry Bar,Laminate Floor | Lower |


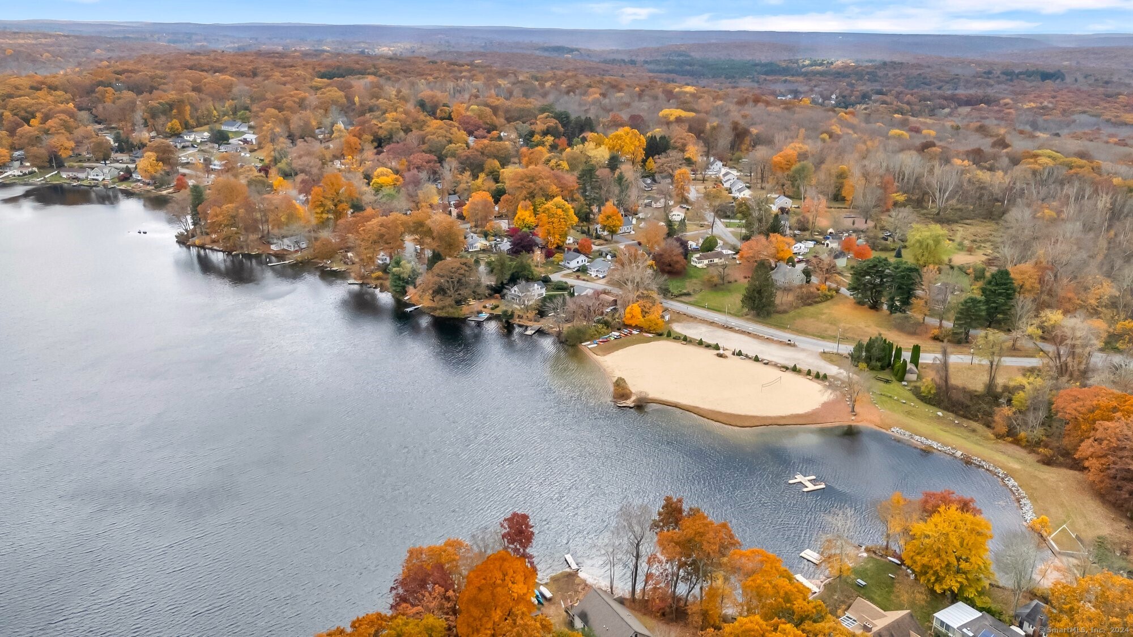

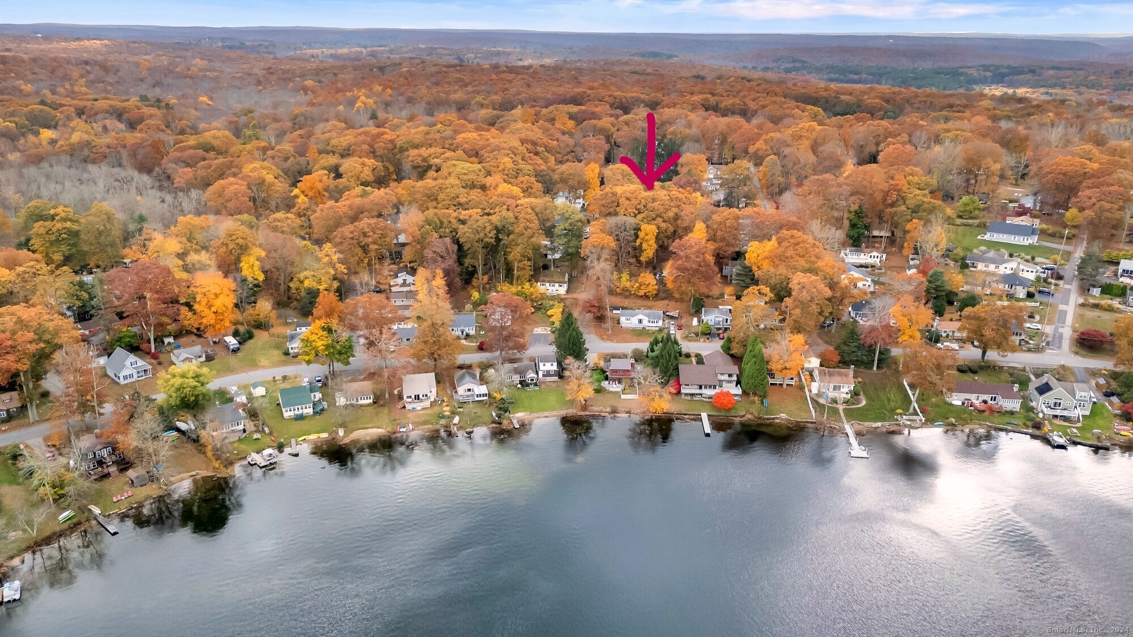







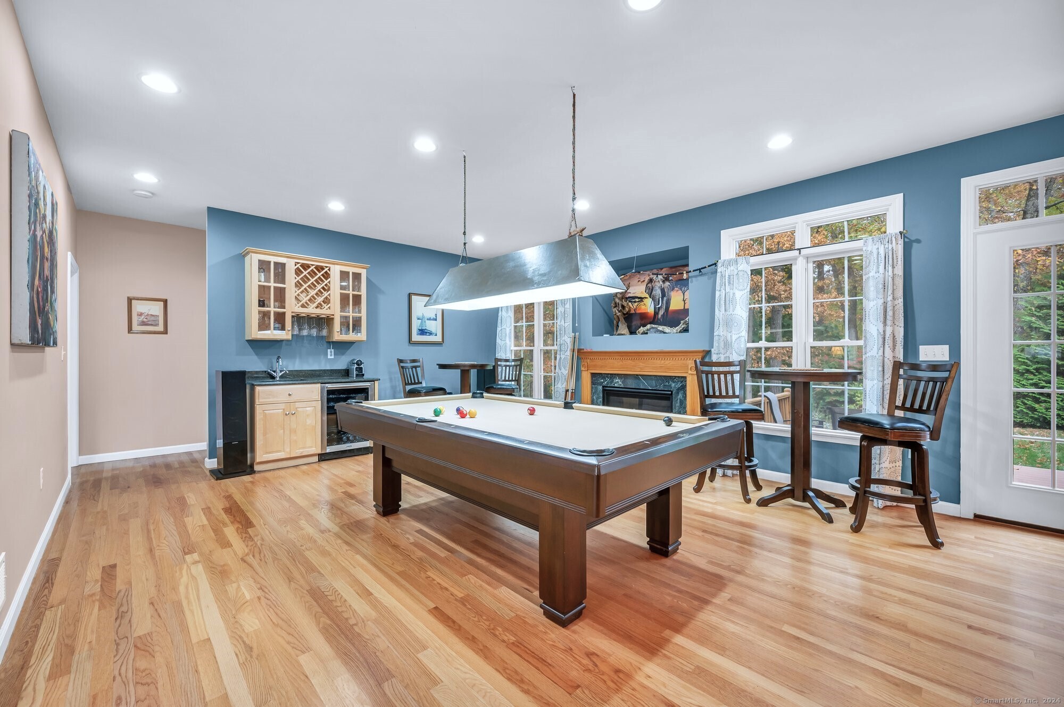






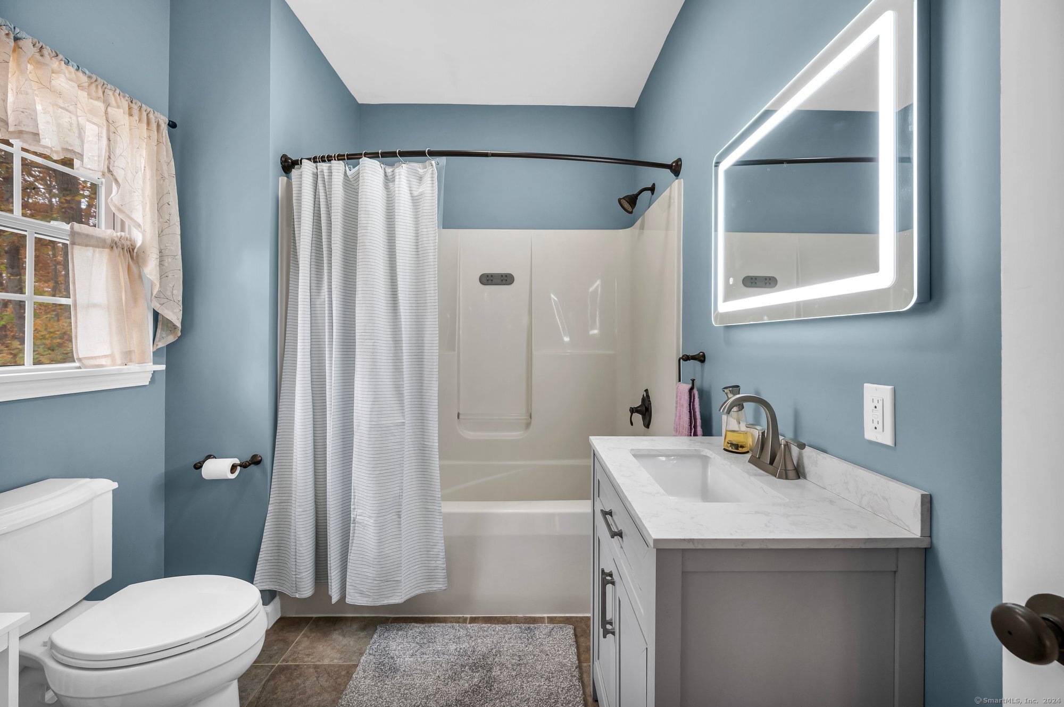












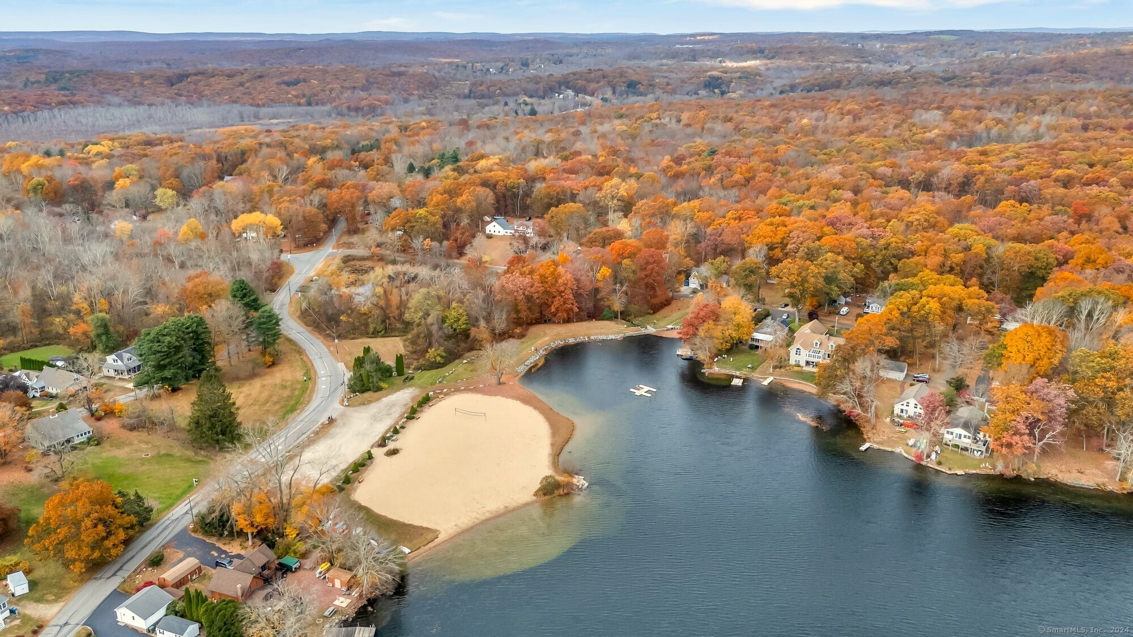
William Raveis Family of Services
Our family of companies partner in delivering quality services in a one-stop-shopping environment. Together, we integrate the most comprehensive real estate, mortgage and insurance services available to fulfill your specific real estate needs.

Margaret Wilcox TeamSales Associates
860.916.3517
WilcoxTeam@raveis.com
Our family of companies offer our clients a new level of full-service real estate. We shall:
- Market your home to realize a quick sale at the best possible price
- Place up to 20+ photos of your home on our website, raveis.com, which receives over 1 billion hits per year
- Provide frequent communication and tracking reports showing the Internet views your home received on raveis.com
- Showcase your home on raveis.com with a larger and more prominent format
- Give you the full resources and strength of William Raveis Real Estate, Mortgage & Insurance and our cutting-edge technology
To learn more about our credentials, visit raveis.com today.

David LewisVP, Mortgage Banker, William Raveis Mortgage, LLC
NMLS Mortgage Loan Originator ID 49042
978.423.2254
David.Lewis@raveis.com
Our Executive Mortgage Banker:
- Is available to meet with you in our office, your home or office, evenings or weekends
- Offers you pre-approval in minutes!
- Provides a guaranteed closing date that meets your needs
- Has access to hundreds of loan programs, all at competitive rates
- Is in constant contact with a full processing, underwriting, and closing staff to ensure an efficient transaction

Heidi SummaRegional SVP Insurance Sales, William Raveis Insurance
860.919.8074
Heidi.Summa@raveis.com
Our Insurance Division:
- Will Provide a home insurance quote within 24 hours
- Offers full-service coverage such as Homeowner's, Auto, Life, Renter's, Flood and Valuable Items
- Partners with major insurance companies including Chubb, Kemper Unitrin, The Hartford, Progressive,
Encompass, Travelers, Fireman's Fund, Middleoak Mutual, One Beacon and American Reliable

Ray CashenPresident, William Raveis Attorney Network
203.925.4590
For homebuyers and sellers, our Attorney Network:
- Consult on purchase/sale and financing issues, reviews and prepares the sale agreement, fulfills lender
requirements, sets up escrows and title insurance, coordinates closing documents - Offers one-stop shopping; to satisfy closing, title, and insurance needs in a single consolidated experience
- Offers access to experienced closing attorneys at competitive rates
- Streamlines the process as a direct result of the established synergies among the William Raveis Family of Companies


25 Saint Ronan Road, Hebron (Amston), CT, 06231
$550,000

Margaret Wilcox Team
Sales Associates
William Raveis Real Estate
Phone: 860.916.3517
WilcoxTeam@raveis.com

David Lewis
VP, Mortgage Banker
William Raveis Mortgage, LLC
Phone: 978.423.2254
David.Lewis@raveis.com
NMLS Mortgage Loan Originator ID 49042
|
5/6 (30 Yr) Adjustable Rate Conforming* |
30 Year Fixed-Rate Conforming |
15 Year Fixed-Rate Conforming |
|
|---|---|---|---|
| Loan Amount | $440,000 | $440,000 | $440,000 |
| Term | 360 months | 360 months | 180 months |
| Initial Interest Rate** | 7.000% | 6.990% | 6.250% |
| Interest Rate based on Index + Margin | 8.125% | ||
| Annual Percentage Rate | 7.477% | 7.159% | 6.498% |
| Monthly Tax Payment | $786 | $786 | $786 |
| H/O Insurance Payment | $92 | $92 | $92 |
| Initial Principal & Interest Pmt | $2,927 | $2,924 | $3,773 |
| Total Monthly Payment | $3,805 | $3,802 | $4,651 |
* The Initial Interest Rate and Initial Principal & Interest Payment are fixed for the first and adjust every six months thereafter for the remainder of the loan term. The Interest Rate and annual percentage rate may increase after consummation. The Index for this product is the SOFR. The margin for this adjustable rate mortgage may vary with your unique credit history, and terms of your loan.
** Mortgage Rates are subject to change, loan amount and product restrictions and may not be available for your specific transaction at commitment or closing. Rates, and the margin for adjustable rate mortgages [if applicable], are subject to change without prior notice.
The rates and Annual Percentage Rate (APR) cited above may be only samples for the purpose of calculating payments and are based upon the following assumptions: minimum credit score of 740, 20% down payment (e.g. $20,000 down on a $100,000 purchase price), $1,950 in finance charges, and 30 days prepaid interest, 1 point, 30 day rate lock. The rates and APR will vary depending upon your unique credit history and the terms of your loan, e.g. the actual down payment percentages, points and fees for your transaction. Property taxes and homeowner's insurance are estimates and subject to change. The Total Monthly Payment does not include the estimated HOA/Common Charge payment.









