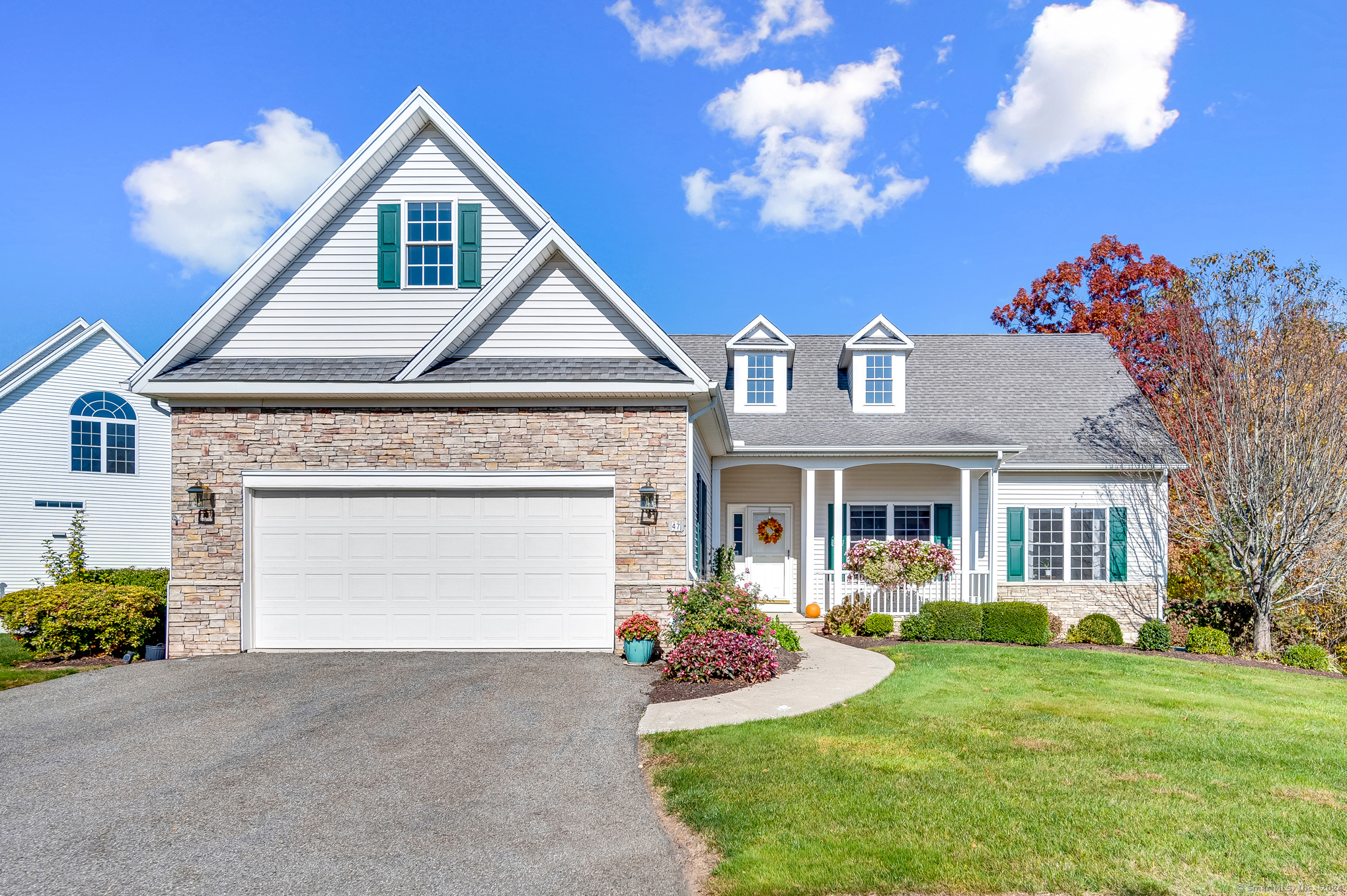
|
47 Sonoma Lane, #47, Middletown (Westfield), CT, 06457 | $599,900
f you are looking for an immaculate, well kept home in a 55+ community, then look no further. Stunning home with many updates and upgrades. One floor open floor plan living. Hardwood floors throughout. As you enter the home through a front porch, you are greeted with vaulted high ceilings with extra window to let in a ton of light. A gas fireplace in the living room with a mounted TV above it that will remain. The kitchen is open to the living room with a counter and access to the four season enlarged sunroom and a trek deck that overlooks a serene back yard space. The primary bedroom has a gorgeous bathroom with a large tiled shower with double showerheads. Raised vanity counter with double sunken Corian sinks. An oversized walk in closet complements the space. There is a main level laundry room equipped with a sink, a built in ironing board and has a pocket door. The 2023 Whirlpool washer & dryer will remain. Also on this main level is a 2nd bedroom and a full bath. Another special feature is the private office with a beautiful glass door that complements the glass door to the sunroom. You will have plenty of storage in a wall of storage with pull out drawers - great place to store all those kitchen items that you don't use daily but want close by. If you have guests overnight, there is a 2nd floor large room - or use it for storage. There is also plenty of space in the walkout lower level which has been insulated to an R-49 and could easily be finished. There is a 2nd oven range for when you need an extra one for the holidays.
Features
- Town: Middletown
- Heating: Hot Air
- Cooling: Ceiling Fans,Central Air
- Levels: 1
- Rooms: 7
- Bedrooms: 2
- Baths: 2 full
- Laundry: Main Level
- Complex: Sonoma Woods
- Year Built: 2005
- Common Charge: $400 Monthly
- Above Grade Approx. Sq. Feet: 1,931
- Est. Taxes: $8,470
- Lot Desc: N/A
- Adult Communities: Yes
- Elem. School: Per Board of Ed
- High School: Middletown
- Pets Allowed: Yes
- Pet Policy: 1 small dog or cat
- Appliances: Electric Range,Microwave,Refrigerator,Dishwasher,Disposal,Washer,Dryer
- MLS#: 24055510
- Days on Market: 4 days
- Website: https://www.raveis.com
/prop/24055510/47sonomalane_middletown_ct?source=qrflyer
Listing courtesy of Berkshire Hathaway NE Prop.
Room Information
| Type | Description | Dimensions | Level |
|---|---|---|---|
| Bedroom 1 | Hardwood Floor | 13.0 x 11.0 | Main |
| Dining Room | 11.0 x 10.8 | Main | |
| Living Room | Skylight,Vaulted Ceiling,Gas Log Fireplace,Hardwood Floor | 20.0 x 27.3 | Main |
| Office | Hardwood Floor | 10.2 x 11.0 | Main |
| Other | 24.4 x 15.1 | Upper | |
| Primary Bedroom | Stall Shower,Walk-In Closet,Hardwood Floor | 15.1 x 13.1 | Main |
| Sun Room | Ceiling Fan,Tile Floor | 9.9 x 12.4 | Main |
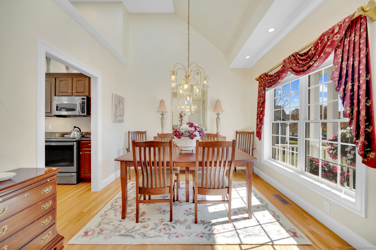
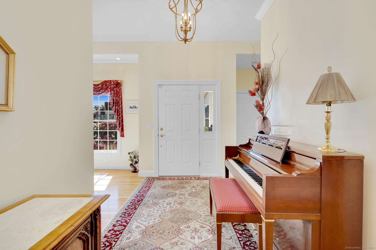
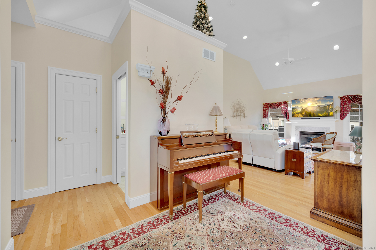
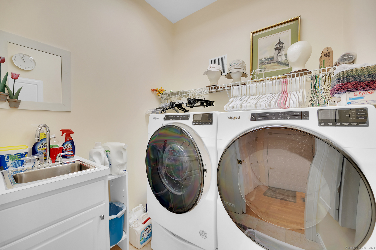
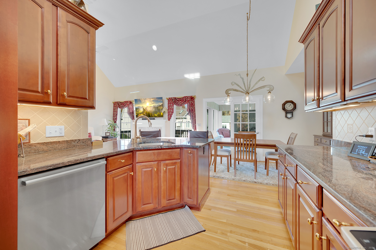
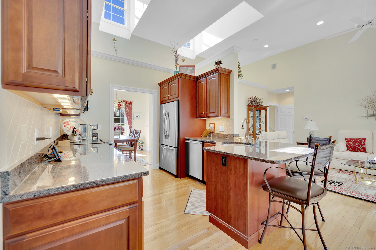
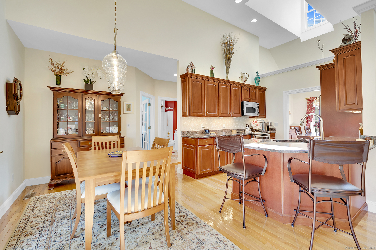
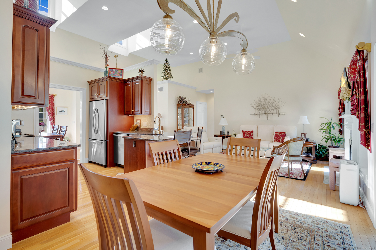
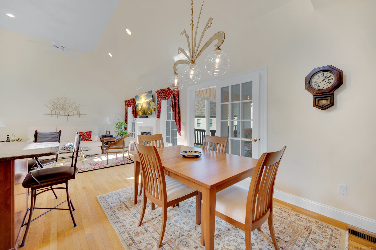
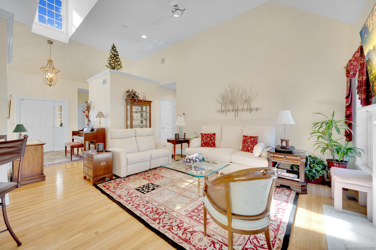
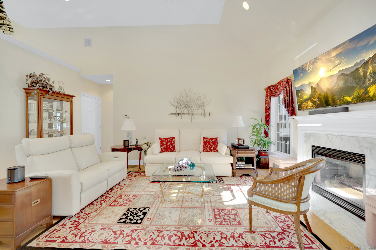
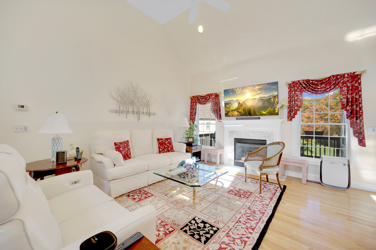
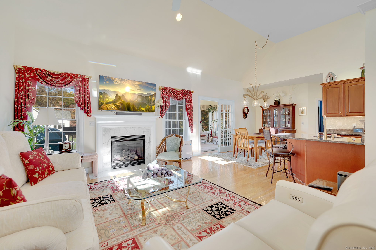
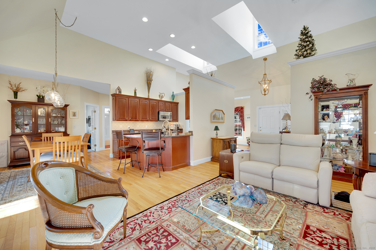
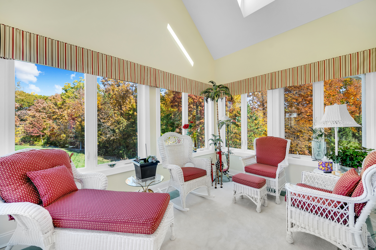
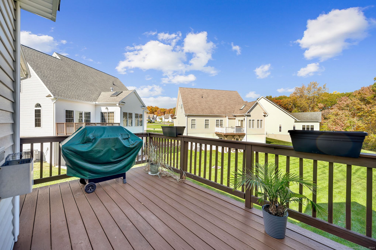
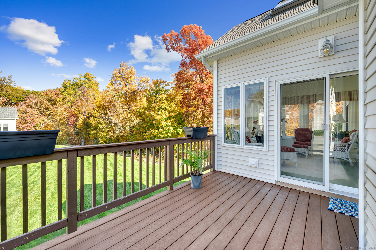
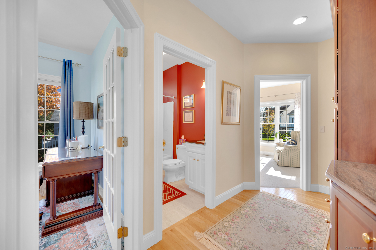
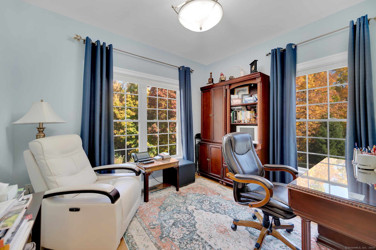
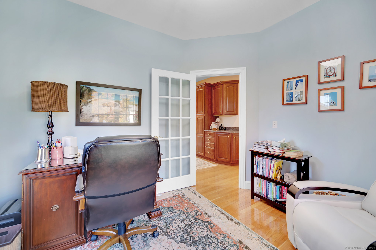
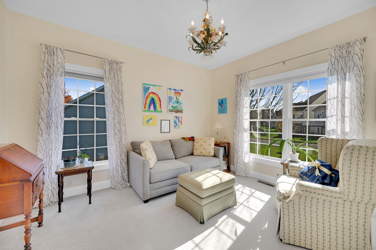
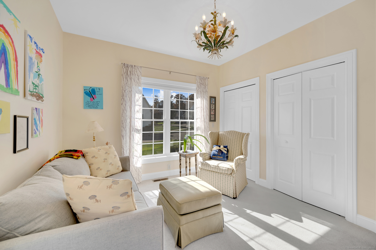
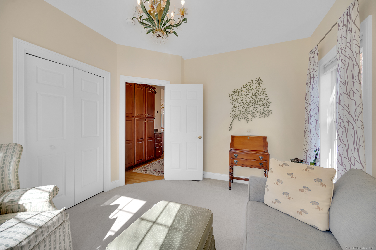
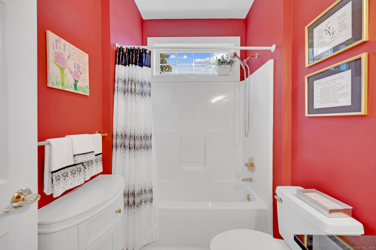
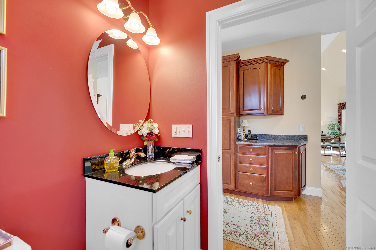
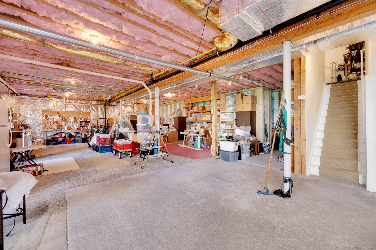
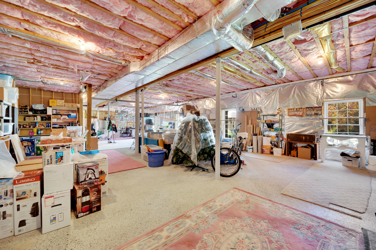
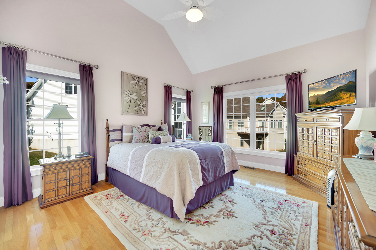
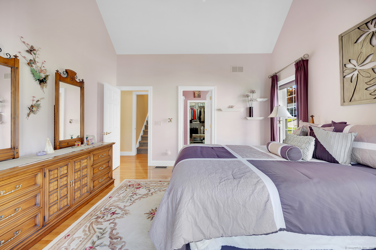
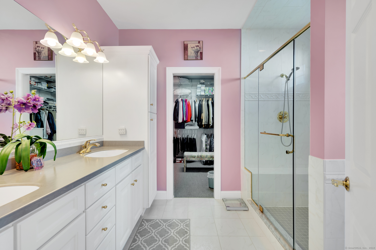
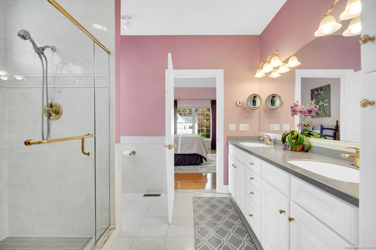
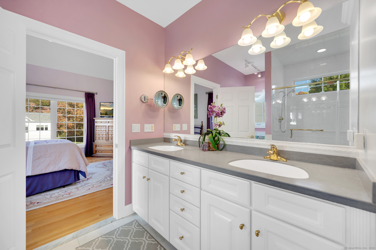
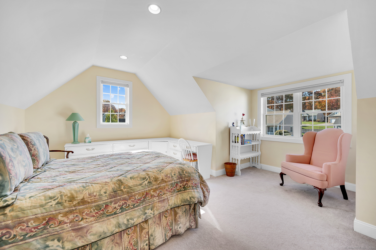
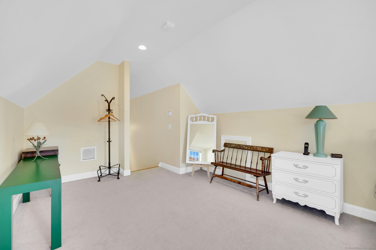
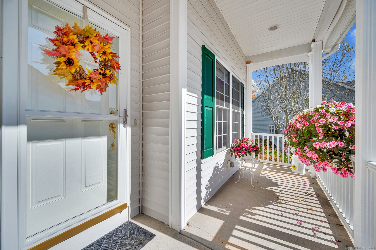
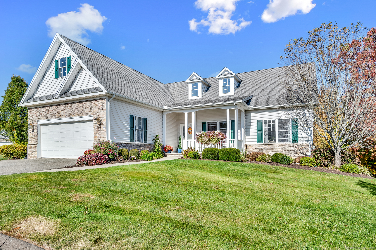
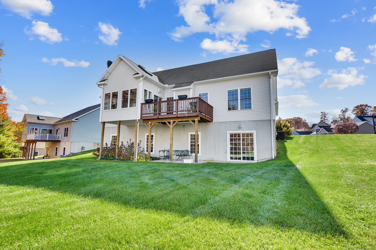
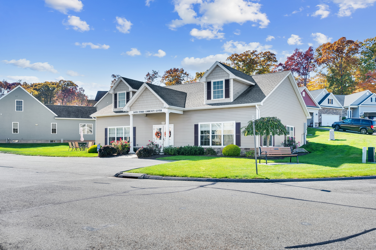
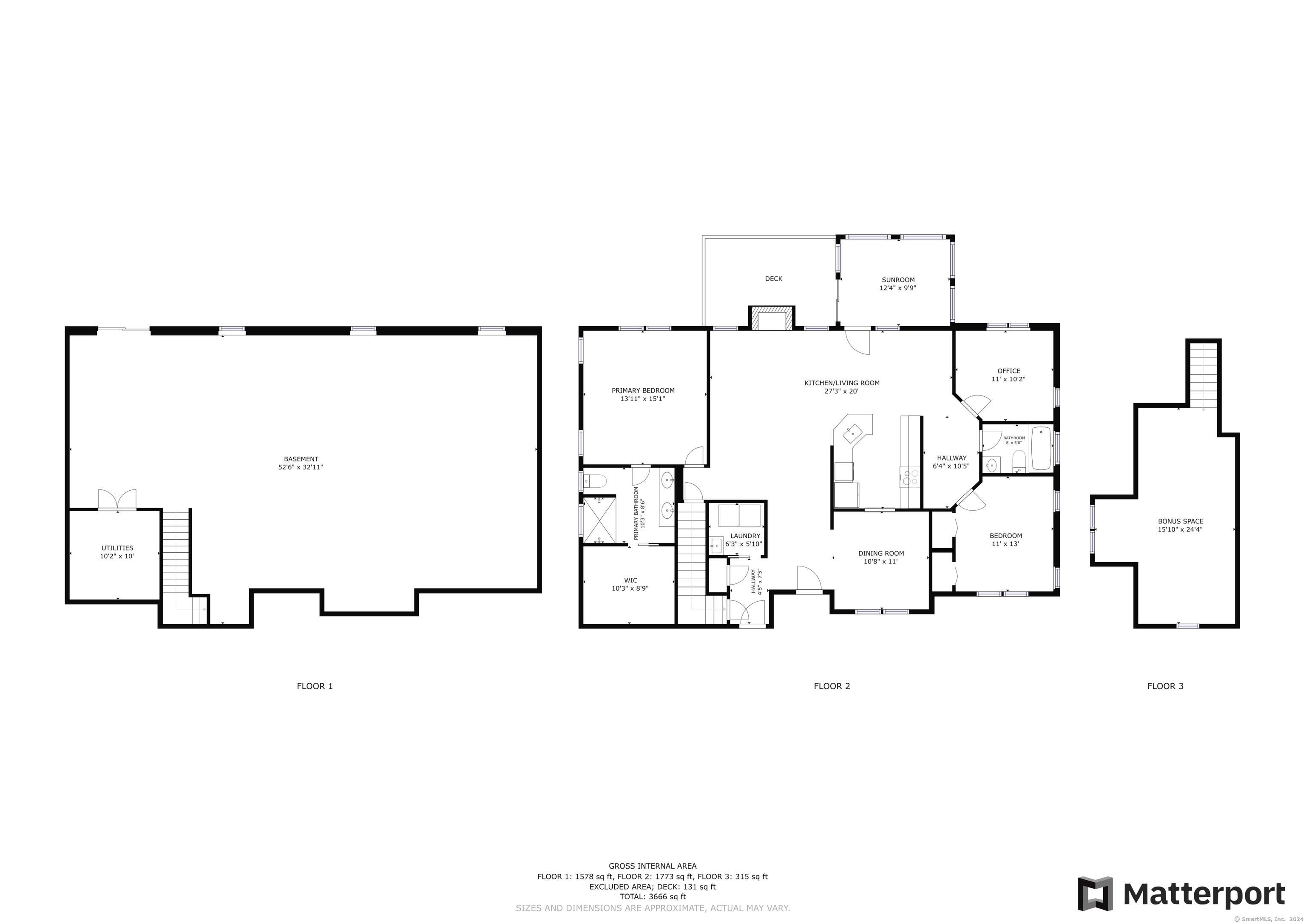
William Raveis Family of Services
Our family of companies partner in delivering quality services in a one-stop-shopping environment. Together, we integrate the most comprehensive real estate, mortgage and insurance services available to fulfill your specific real estate needs.

Customer Service
888.699.8876
Contact@raveis.com
Our family of companies offer our clients a new level of full-service real estate. We shall:
- Market your home to realize a quick sale at the best possible price
- Place up to 20+ photos of your home on our website, raveis.com, which receives over 1 billion hits per year
- Provide frequent communication and tracking reports showing the Internet views your home received on raveis.com
- Showcase your home on raveis.com with a larger and more prominent format
- Give you the full resources and strength of William Raveis Real Estate, Mortgage & Insurance and our cutting-edge technology
To learn more about our credentials, visit raveis.com today.

Dave BeckmanVP, Mortgage Banker, William Raveis Mortgage, LLC
NMLS Mortgage Loan Originator ID 10930
203.641.8287
Dave.Beckman@raveis.com
Our Executive Mortgage Banker:
- Is available to meet with you in our office, your home or office, evenings or weekends
- Offers you pre-approval in minutes!
- Provides a guaranteed closing date that meets your needs
- Has access to hundreds of loan programs, all at competitive rates
- Is in constant contact with a full processing, underwriting, and closing staff to ensure an efficient transaction

Brian KellyInsurance Sales Director, William Raveis Insurance
860.655.6934
Brian.Kelly@raveis.com
Our Insurance Division:
- Will Provide a home insurance quote within 24 hours
- Offers full-service coverage such as Homeowner's, Auto, Life, Renter's, Flood and Valuable Items
- Partners with major insurance companies including Chubb, Kemper Unitrin, The Hartford, Progressive,
Encompass, Travelers, Fireman's Fund, Middleoak Mutual, One Beacon and American Reliable

Ray CashenPresident, William Raveis Attorney Network
203.925.4590
For homebuyers and sellers, our Attorney Network:
- Consult on purchase/sale and financing issues, reviews and prepares the sale agreement, fulfills lender
requirements, sets up escrows and title insurance, coordinates closing documents - Offers one-stop shopping; to satisfy closing, title, and insurance needs in a single consolidated experience
- Offers access to experienced closing attorneys at competitive rates
- Streamlines the process as a direct result of the established synergies among the William Raveis Family of Companies


47 Sonoma Lane, #47, Middletown (Westfield), CT, 06457
$599,900

Customer Service
William Raveis Real Estate
Phone: 888.699.8876
Contact@raveis.com

Dave Beckman
VP, Mortgage Banker
William Raveis Mortgage, LLC
Phone: 203.641.8287
Dave.Beckman@raveis.com
NMLS Mortgage Loan Originator ID 10930
|
5/6 (30 Yr) Adjustable Rate Conforming* |
30 Year Fixed-Rate Conforming |
15 Year Fixed-Rate Conforming |
|
|---|---|---|---|
| Loan Amount | $479,920 | $479,920 | $479,920 |
| Term | 360 months | 360 months | 180 months |
| Initial Interest Rate** | 7.000% | 6.990% | 5.990% |
| Interest Rate based on Index + Margin | 8.125% | ||
| Annual Percentage Rate | 7.477% | 7.159% | 6.296% |
| Monthly Tax Payment | $706 | $706 | $706 |
| H/O Insurance Payment | $92 | $92 | $92 |
| Initial Principal & Interest Pmt | $3,193 | $3,190 | $4,047 |
| Total Monthly Payment | $3,991 | $3,988 | $4,845 |
* The Initial Interest Rate and Initial Principal & Interest Payment are fixed for the first and adjust every six months thereafter for the remainder of the loan term. The Interest Rate and annual percentage rate may increase after consummation. The Index for this product is the SOFR. The margin for this adjustable rate mortgage may vary with your unique credit history, and terms of your loan.
** Mortgage Rates are subject to change, loan amount and product restrictions and may not be available for your specific transaction at commitment or closing. Rates, and the margin for adjustable rate mortgages [if applicable], are subject to change without prior notice.
The rates and Annual Percentage Rate (APR) cited above may be only samples for the purpose of calculating payments and are based upon the following assumptions: minimum credit score of 740, 20% down payment (e.g. $20,000 down on a $100,000 purchase price), $1,950 in finance charges, and 30 days prepaid interest, 1 point, 30 day rate lock. The rates and APR will vary depending upon your unique credit history and the terms of your loan, e.g. the actual down payment percentages, points and fees for your transaction. Property taxes and homeowner's insurance are estimates and subject to change. The Total Monthly Payment does not include the estimated HOA/Common Charge payment.









