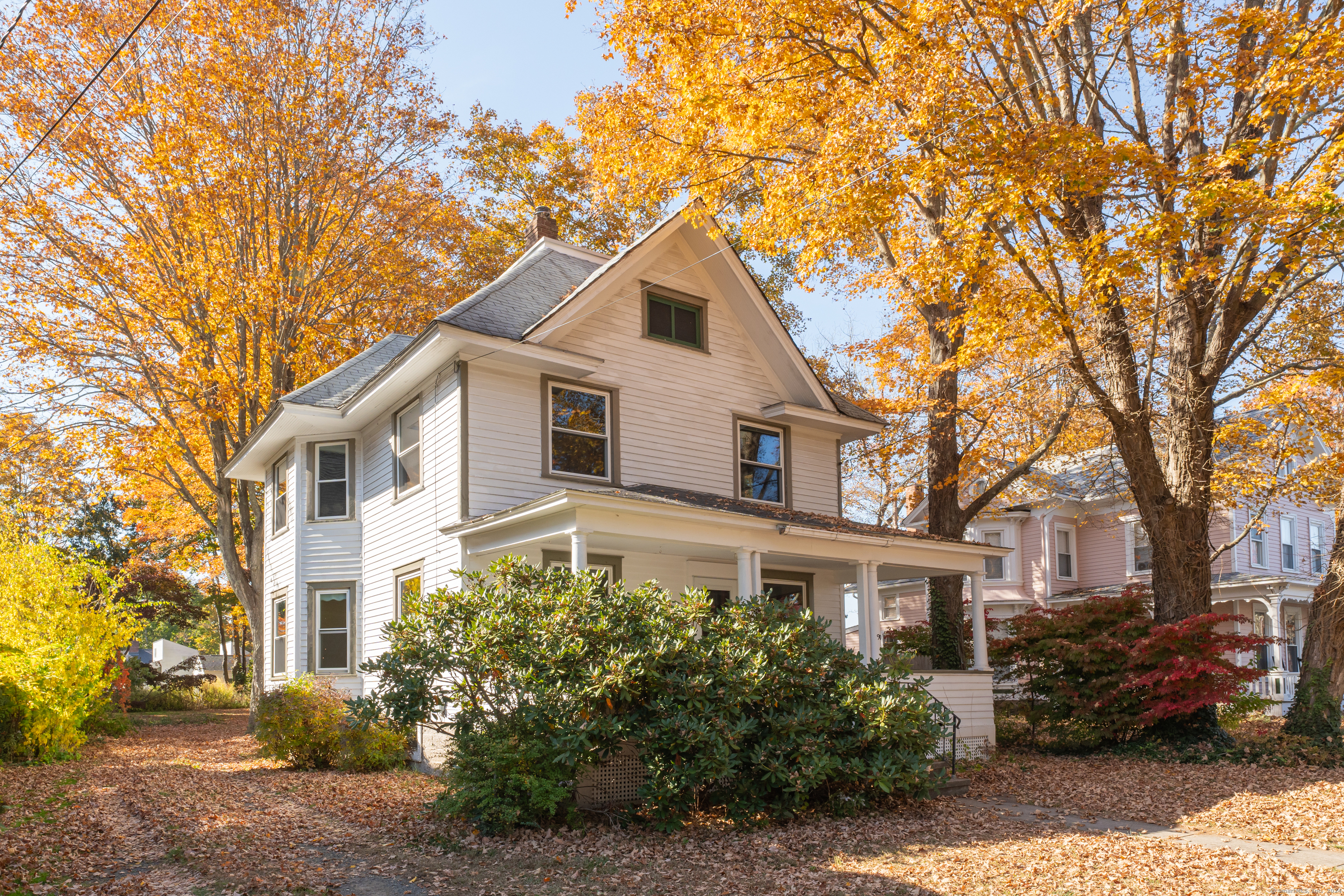
|
Presented by
The Whiteman Team |
90 Church Street, Guilford, CT, 06437 | $570,000
Victorian Style home with great covered front porch is located one block to the Guilford Green and in the Historic District. The home has many original features (stairway banister and leaded glass feature window in the stairs) and important upgrades (newer septic, replacement thermopane windows, rebuilt foundation), The front door opens to a very large foyer with a nice view of the turned staircase. To the left is the living room which opens to the dining room which has an attractive bay window. Between the dining room and the kitchen is a half bath. The kitchen is spacious and was renovated a few decades ago. The bonus is that the kitchen was expanded, creating a "family room" of sorts with lots of storage, a gas fired heater, skylight and a door to the newer deck. Upstairs there are three bedrooms and a large, renovated bath with a tiled shower stall and washer/dryer. There is expansion potential in the attic as the stairs originate in the upstairs hall. The attic has slanted walls with plenty of headroom and absolutely finish-able. The unfinished basement foundation walls have been extensively reinforced and is in great shape. There is a forced warm air oil fired furnace, circuit breaker electrical panel and city water. The exterior is wood clapboard, and the roof was replaced in 1997. The septic system was replaced in the mid-1980s. The lot is level. There is a storage shed in the back yard. There is a footprint of a garage that came down in the mid 1980s. This is a very attractive house with great roof lines and wonderful curb appeal. A Diamond in the rough this house has great bones and will be a spectacular intown home. House being sold "As Is. "
Features
- Rooms: 7
- Bedrooms: 3
- Baths: 1 full / 1 half
- Laundry: Upper Level
- Style: Colonial
- Year Built: 1895
- Garage: None,Driveway
- Heating: Hot Air
- Cooling: None
- Basement: Full,Unfinished,Storage,Walk-out,Concrete Floor,Full With Walk-Out
- Above Grade Approx. Sq. Feet: 1,688
- Acreage: 0.25
- Est. Taxes: $9,128
- Lot Desc: Fence - Partial,Dry,Level Lot
- Elem. School: A. W. Cox
- High School: Guilford
- Appliances: Electric Range,Microwave,Refrigerator,Washer,Dryer
- MLS#: 24052681
- Days on Market: 4 days
- Buyer Broker Compensation: 2.00%
- Website: https://www.raveis.com
/raveis/24052681/90churchstreet_guilford_ct?source=qrflyer
Room Information
| Type | Description | Dimensions | Level |
|---|---|---|---|
| Bedroom 1 | Softwood Floor | 11.0 x 14.0 | Upper |
| Bedroom 2 | Softwood Floor | 11.0 x 12.0 | Upper |
| Dining Room | Bay/Bow Window,French Doors,Hardwood Floor | 13.0 x 14.0 | Main |
| Family Room | Skylight,Built-Ins,Fireplace,Sliders,Tile Floor | 10.0 x 18.0 | Main |
| Full Bath | Stall Shower,Laundry Hookup,Tile Floor | Upper | |
| Half Bath | Vinyl Floor | Main | |
| Kitchen | Corian Counters,Pantry,Vinyl Floor | 10.0 x 11.0 | Main |
| Living Room | French Doors,Hardwood Floor | 12.0 x 14.0 | Main |
| Other | Hardwood Floor | 12.0 x 17.0 | Main |
| Primary Bedroom | Bay/Bow Window,Walk-In Closet,Softwood Floor | 14.0 x 14.0 | Upper |







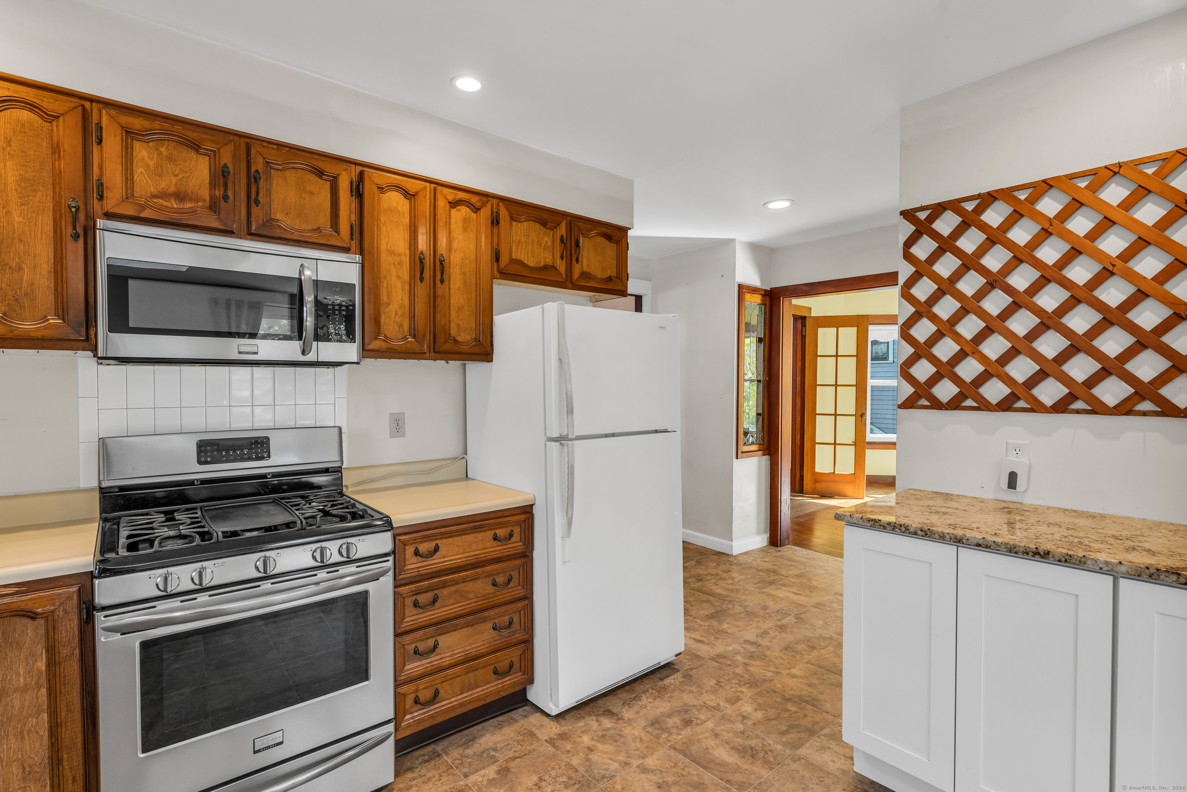
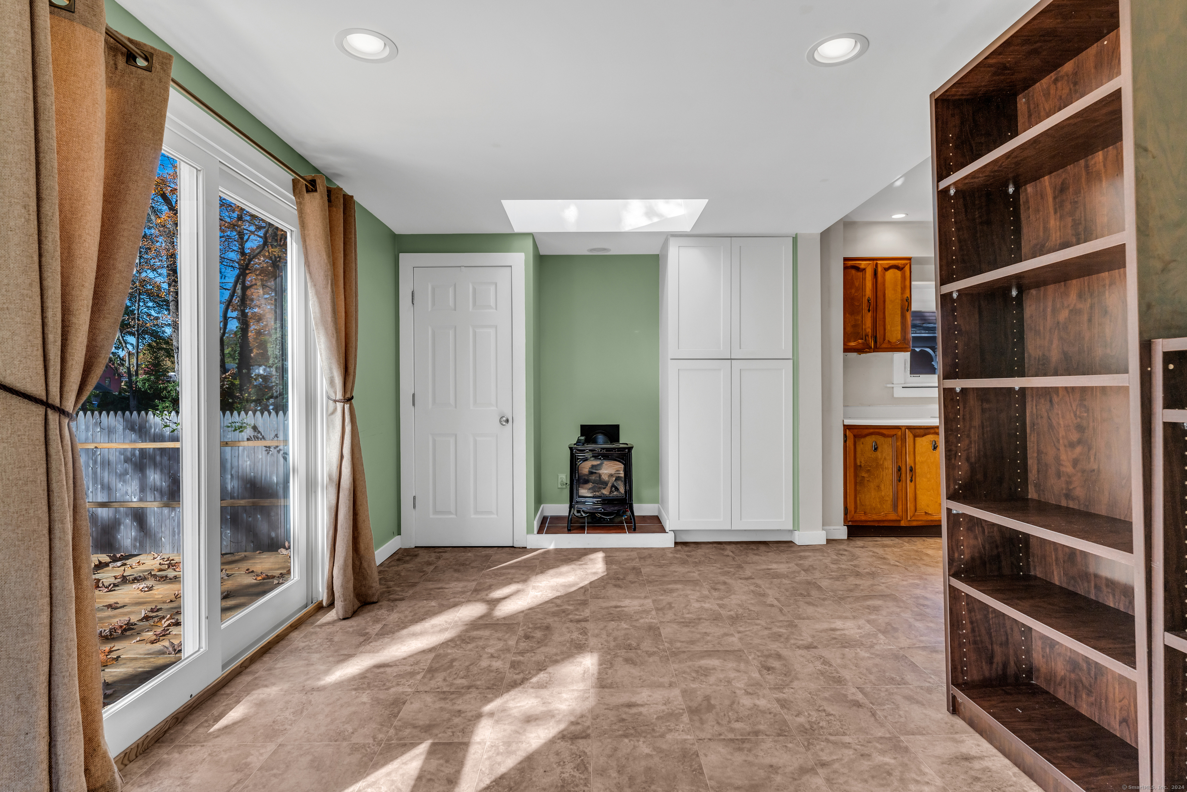














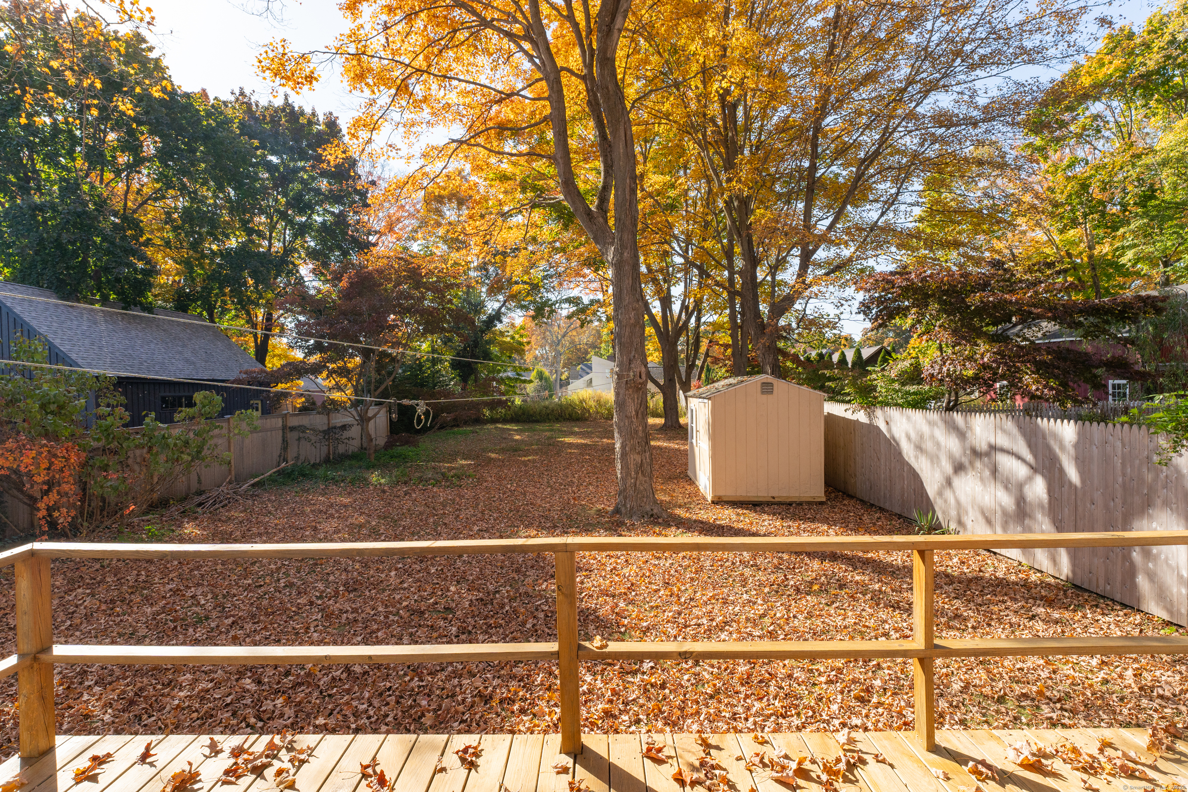



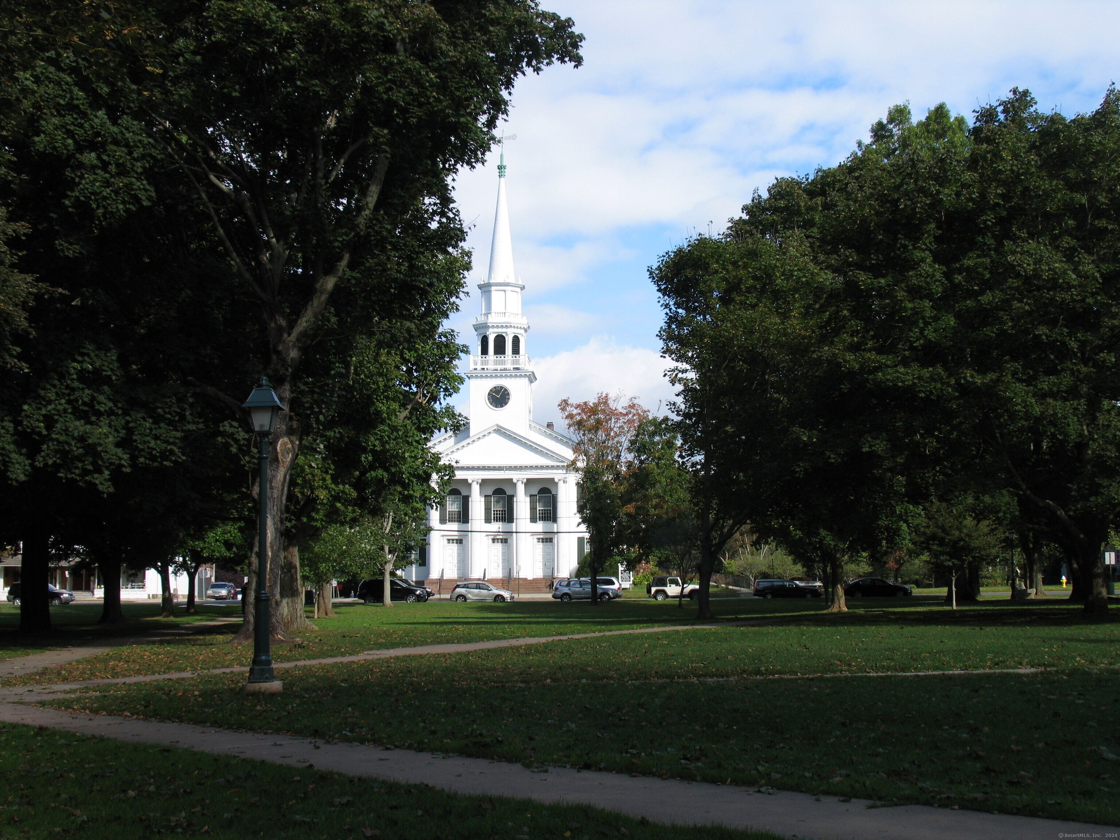



William Raveis Family of Services
Our family of companies partner in delivering quality services in a one-stop-shopping environment. Together, we integrate the most comprehensive real estate, mortgage and insurance services available to fulfill your specific real estate needs.

The Whiteman TeamSales Associates
TheWhiteman.Team@raveis.com
Our family of companies offer our clients a new level of full-service real estate. We shall:
- Market your home to realize a quick sale at the best possible price
- Place up to 20+ photos of your home on our website, raveis.com, which receives over 1 billion hits per year
- Provide frequent communication and tracking reports showing the Internet views your home received on raveis.com
- Showcase your home on raveis.com with a larger and more prominent format
- Give you the full resources and strength of William Raveis Real Estate, Mortgage & Insurance and our cutting-edge technology
To learn more about our credentials, visit raveis.com today.

Leasley NegronVP, Mortgage Banker, William Raveis Mortgage, LLC
NMLS Mortgage Loan Originator ID 2475920
203.444.2666
Leasley.Negron@raveis.com
Our Executive Mortgage Banker:
- Is available to meet with you in our office, your home or office, evenings or weekends
- Offers you pre-approval in minutes!
- Provides a guaranteed closing date that meets your needs
- Has access to hundreds of loan programs, all at competitive rates
- Is in constant contact with a full processing, underwriting, and closing staff to ensure an efficient transaction

Brian SkellyVP, Mortgage Banker, William Raveis Mortgage, LLC
NMLS Mortgage Loan Originator ID 793093
203.415.2989
Brian.Skelly@raveis.com
Our Executive Mortgage Banker:
- Is available to meet with you in our office, your home or office, evenings or weekends
- Offers you pre-approval in minutes!
- Provides a guaranteed closing date that meets your needs
- Has access to hundreds of loan programs, all at competitive rates
- Is in constant contact with a full processing, underwriting, and closing staff to ensure an efficient transaction

Diane PadelliInsurance Sales Director, William Raveis Insurance
203.444.0494
Diane.Padelli@raveis.com
Our Insurance Division:
- Will Provide a home insurance quote within 24 hours
- Offers full-service coverage such as Homeowner's, Auto, Life, Renter's, Flood and Valuable Items
- Partners with major insurance companies including Chubb, Kemper Unitrin, The Hartford, Progressive,
Encompass, Travelers, Fireman's Fund, Middleoak Mutual, One Beacon and American Reliable

Ray CashenPresident, William Raveis Attorney Network
203.925.4590
For homebuyers and sellers, our Attorney Network:
- Consult on purchase/sale and financing issues, reviews and prepares the sale agreement, fulfills lender
requirements, sets up escrows and title insurance, coordinates closing documents - Offers one-stop shopping; to satisfy closing, title, and insurance needs in a single consolidated experience
- Offers access to experienced closing attorneys at competitive rates
- Streamlines the process as a direct result of the established synergies among the William Raveis Family of Companies


90 Church Street, Guilford, CT, 06437
$570,000

The Whiteman Team
Sales Associates
William Raveis Real Estate
Phone: 203.672.4400
TheWhiteman.Team@raveis.com

Leasley Negron
VP, Mortgage Banker
William Raveis Mortgage, LLC
Phone: 203.444.2666
Leasley.Negron@raveis.com
NMLS Mortgage Loan Originator ID 2475920

Brian Skelly
VP, Mortgage Banker
William Raveis Mortgage, LLC
Phone: 203.415.2989
Brian.Skelly@raveis.com
NMLS Mortgage Loan Originator ID 793093
|
5/6 (30 Yr) Adjustable Rate Conforming* |
30 Year Fixed-Rate Conforming |
15 Year Fixed-Rate Conforming |
|
|---|---|---|---|
| Loan Amount | $456,000 | $456,000 | $456,000 |
| Term | 360 months | 360 months | 180 months |
| Initial Interest Rate** | 7.000% | 6.990% | 5.990% |
| Interest Rate based on Index + Margin | 8.125% | ||
| Annual Percentage Rate | 7.477% | 7.159% | 6.296% |
| Monthly Tax Payment | $761 | $761 | $761 |
| H/O Insurance Payment | $92 | $92 | $92 |
| Initial Principal & Interest Pmt | $3,034 | $3,031 | $3,846 |
| Total Monthly Payment | $3,887 | $3,884 | $4,699 |
* The Initial Interest Rate and Initial Principal & Interest Payment are fixed for the first and adjust every six months thereafter for the remainder of the loan term. The Interest Rate and annual percentage rate may increase after consummation. The Index for this product is the SOFR. The margin for this adjustable rate mortgage may vary with your unique credit history, and terms of your loan.
** Mortgage Rates are subject to change, loan amount and product restrictions and may not be available for your specific transaction at commitment or closing. Rates, and the margin for adjustable rate mortgages [if applicable], are subject to change without prior notice.
The rates and Annual Percentage Rate (APR) cited above may be only samples for the purpose of calculating payments and are based upon the following assumptions: minimum credit score of 740, 20% down payment (e.g. $20,000 down on a $100,000 purchase price), $1,950 in finance charges, and 30 days prepaid interest, 1 point, 30 day rate lock. The rates and APR will vary depending upon your unique credit history and the terms of your loan, e.g. the actual down payment percentages, points and fees for your transaction. Property taxes and homeowner's insurance are estimates and subject to change.









