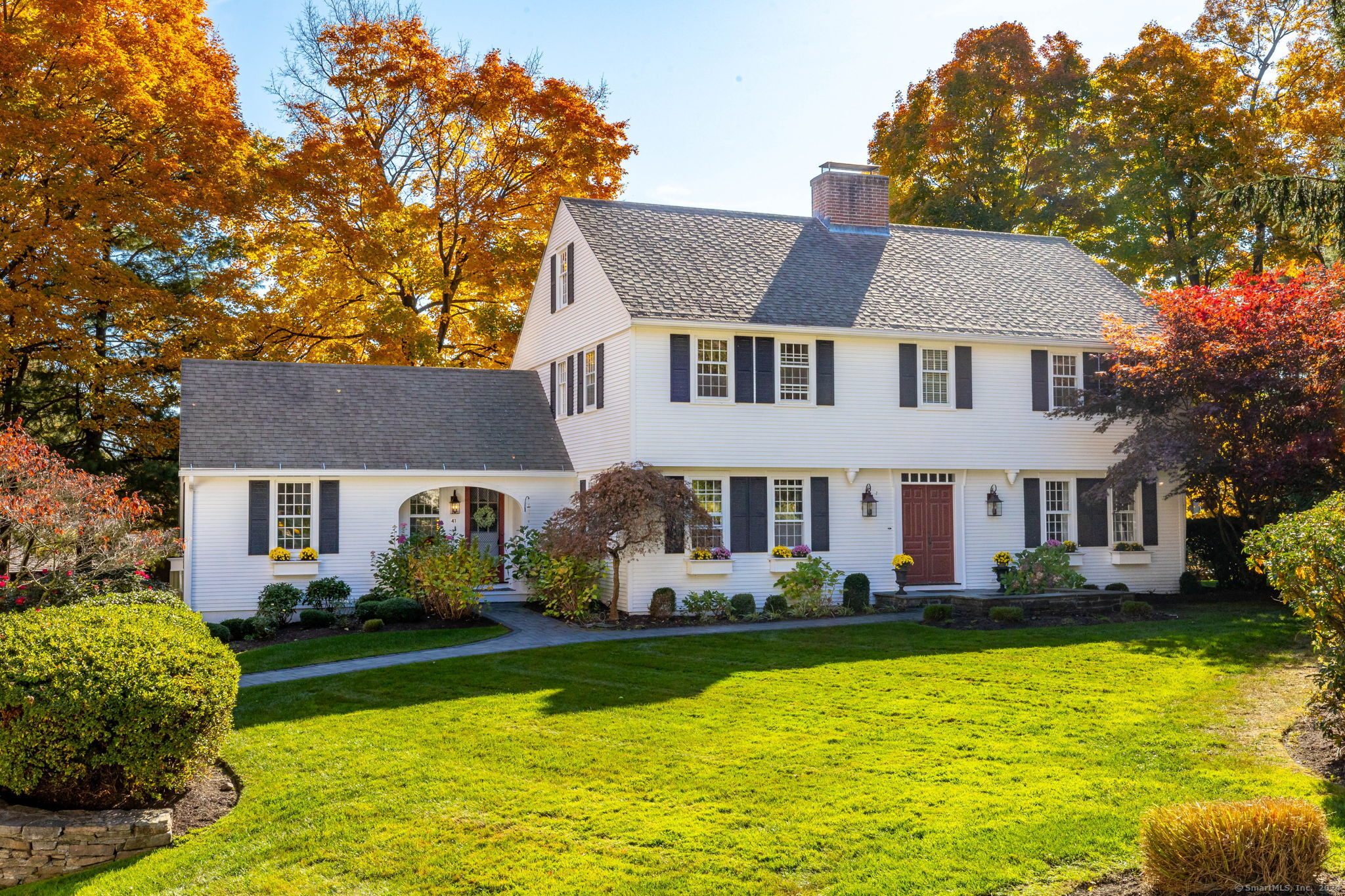
|
41 Soby Drive, West Hartford, CT, 06107 | $899,900
Welcome to this spacious 5 bedroom Colonial featuring 9 well-appointed rooms and over 3, 000 Sqft of living space on desirable Cul de sac. This home has been meticulously maintained and has the perfect blend of traditional charm with modern updates. The main floor boasts a cozy kitchen w/breakfast nook, perfect for casual meals, along with a formal dining room for entertaining. The expansive living room, complete with a fireplace, creates a warm atmosphere for gatherings. Additionally, a family room with a new gas fireplace provides an inviting space for relaxation. The sunroom floods the space with natural light and features views of the professionally landscaped backyard & new Trex deck with sunken hot tub. High-end vinyl plank flooring throughout the main floor as well as a first floor laundry, powder room and additional bedroom with walk-in closet currently setup as a home office. Upstairs, the primary bedroom suite includes a private renovated full bath, with three additional generously sized bedrooms. The home also features a full, unfinished basement offering ample storage. With a 2 garage, new energy-efficient natural gas heating, new hot water heater, sprinkler system, central air, new stonework and a whole house generator this home combines functionality with convenience. Located in the sought-after Braeburn, Sedgwick & Conard school districts. Close to schools, shopping, restaurants, golf and other amenities. Don't miss the chance to make this your dream home. 3 Minute drive to Braeburn Elementary, 4 Minute drive to West Hartford Center, 10 Minute drive to UConn Medical, 14 Minute drive to Hartford Hospital.
Features
- Rooms: 9
- Bedrooms: 5
- Baths: 2 full / 1 half
- Laundry: Main Level
- Style: Colonial
- Year Built: 1968
- Garage: 2-car Under House Garage,Driveway
- Heating: Hot Air
- Cooling: Central Air
- Basement: Full,Unfinished
- Above Grade Approx. Sq. Feet: 3,021
- Acreage: 0.6
- Est. Taxes: $18,116
- Lot Desc: Level Lot
- Elem. School: Braeburn
- Middle School: Sedgwick
- High School: Conard
- Appliances: Oven/Range,Range Hood,Refrigerator,Dishwasher,Disposal,Washer,Dryer
- MLS#: 24053902
- Days on Market: 26 days
- Website: https://www.raveis.com
/eprop/24053902/41sobydrive_westhartford_ct?source=qrflyer
Listing courtesy of KW Legacy Partners
Room Information
| Type | Description | Dimensions | Level |
|---|---|---|---|
| Bedroom 1 | Wall/Wall Carpet | 12.0 x 15.0 | Main |
| Bedroom 2 | Wall/Wall Carpet | 12.0 x 14.0 | Upper |
| Bedroom 3 | Wall/Wall Carpet | 10.0 x 14.0 | Upper |
| Bedroom 4 | Vinyl Floor | Main | |
| Family Room | Fireplace,Vinyl Floor | 12.0 x 16.0 | Main |
| Formal Dining Room | Vinyl Floor | 12.0 x 13.0 | Main |
| Full Bath | Remodeled,Tile Floor | Upper | |
| Half Bath | Tile Floor | Main | |
| Kitchen | Breakfast Nook,Vinyl Floor | 12.0 x 12.0 | Main |
| Living Room | Fireplace,Vinyl Floor | 13.0 x 25.0 | Main |
| Primary Bath | Remodeled,Tile Floor | Upper | |
| Primary BR Suite | Full Bath,Wall/Wall Carpet | 12.0 x 17.0 | Upper |
| Sun Room | Vinyl Floor | 11.0 x 27.0 | Main |
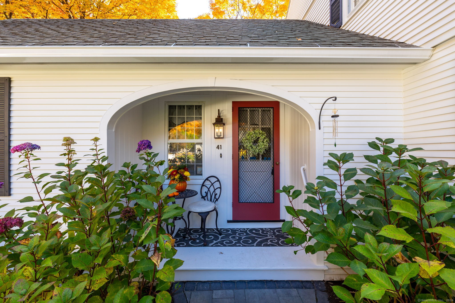
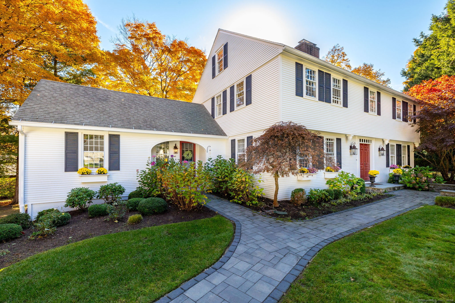
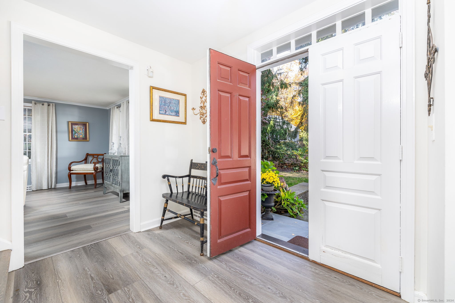
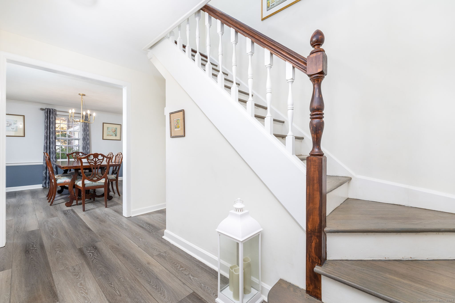
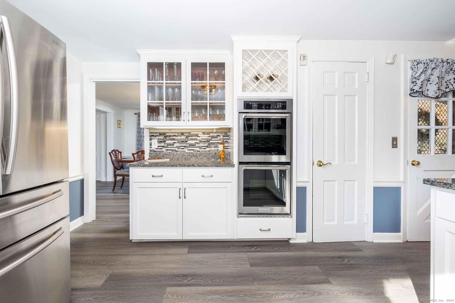
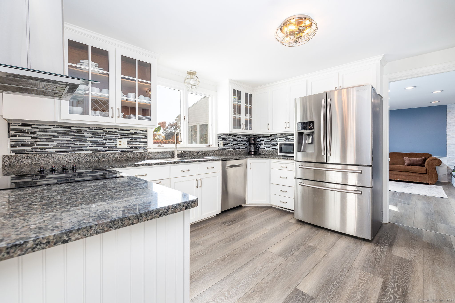
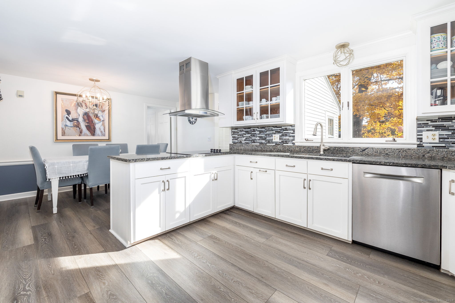
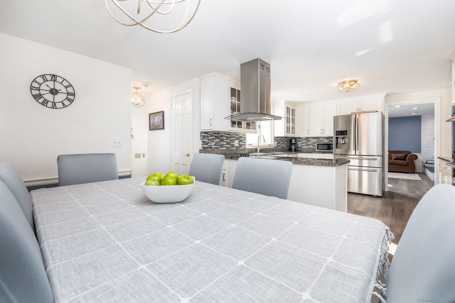
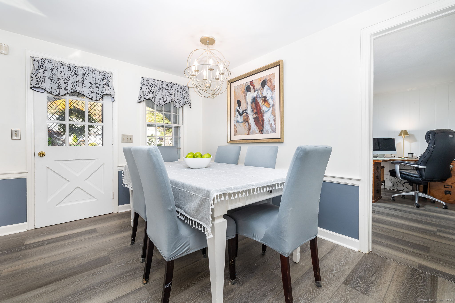
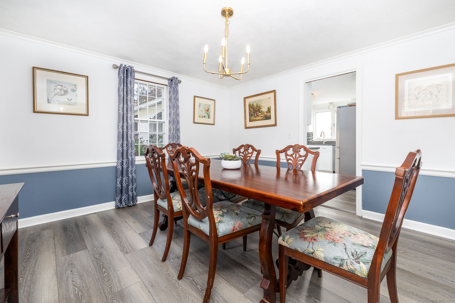

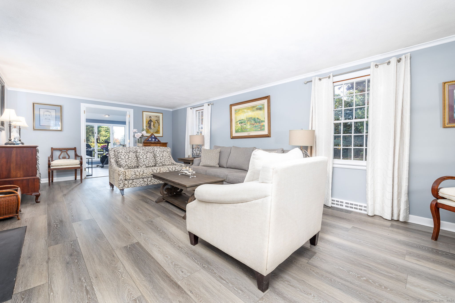
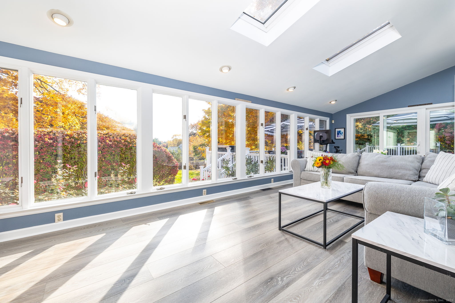

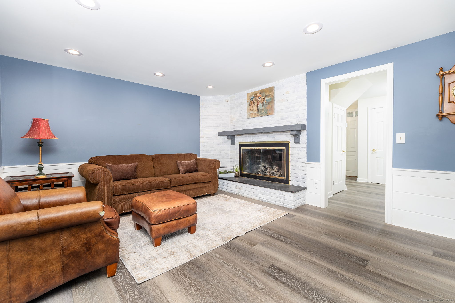


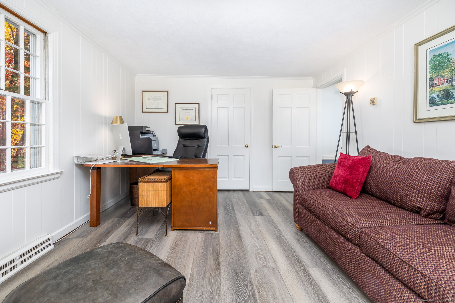

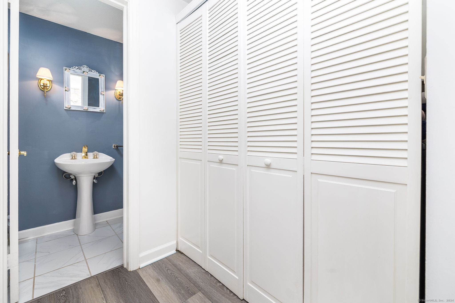
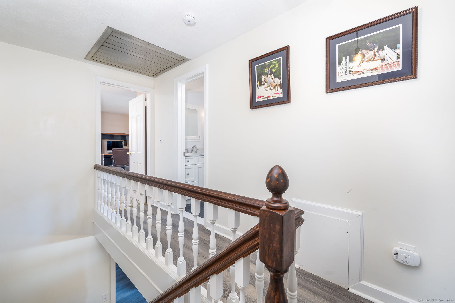
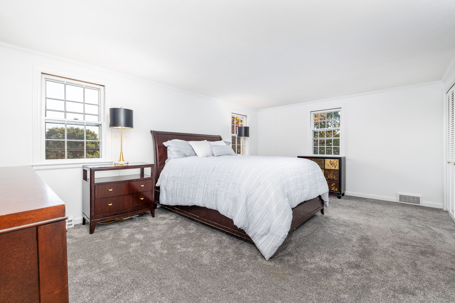
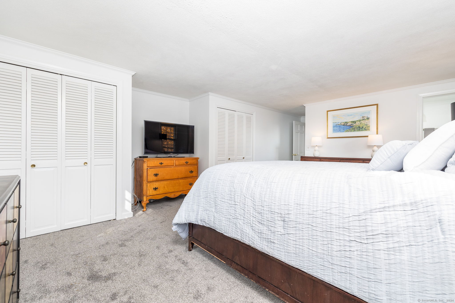

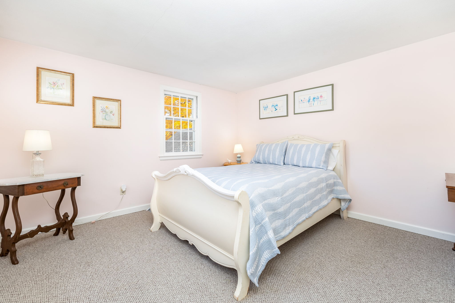


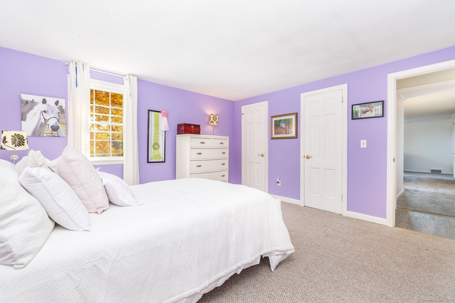

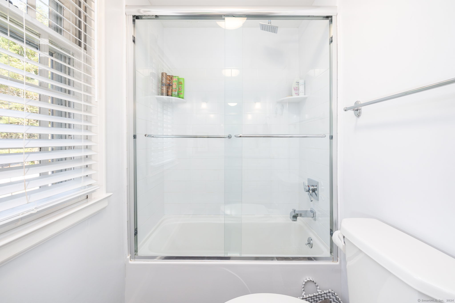
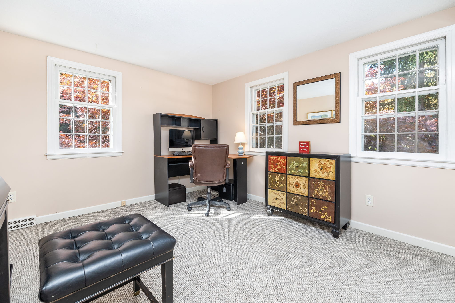

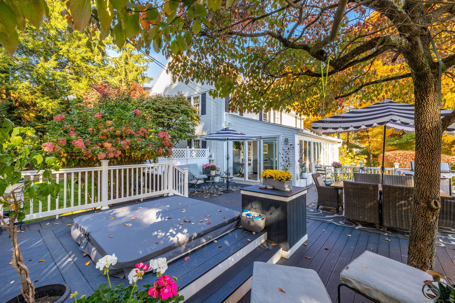
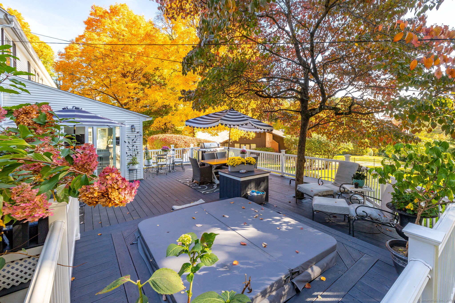


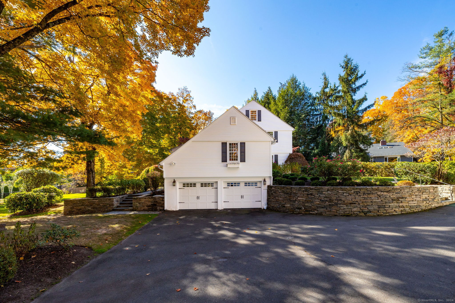

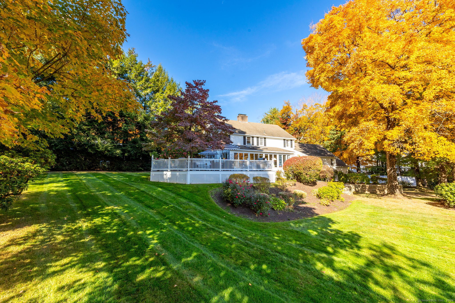
William Raveis Family of Services
Our family of companies partner in delivering quality services in a one-stop-shopping environment. Together, we integrate the most comprehensive real estate, mortgage and insurance services available to fulfill your specific real estate needs.

Customer Service
888.699.8876
Contact@raveis.com
Our family of companies offer our clients a new level of full-service real estate. We shall:
- Market your home to realize a quick sale at the best possible price
- Place up to 20+ photos of your home on our website, raveis.com, which receives over 1 billion hits per year
- Provide frequent communication and tracking reports showing the Internet views your home received on raveis.com
- Showcase your home on raveis.com with a larger and more prominent format
- Give you the full resources and strength of William Raveis Real Estate, Mortgage & Insurance and our cutting-edge technology
To learn more about our credentials, visit raveis.com today.

Paul AddamoVP, Mortgage Banker, William Raveis Mortgage, LLC
NMLS Mortgage Loan Originator ID 93047
860.990.2486
paul.addamo@raveis.com
Our Executive Mortgage Banker:
- Is available to meet with you in our office, your home or office, evenings or weekends
- Offers you pre-approval in minutes!
- Provides a guaranteed closing date that meets your needs
- Has access to hundreds of loan programs, all at competitive rates
- Is in constant contact with a full processing, underwriting, and closing staff to ensure an efficient transaction

Heidi SummaRegional SVP Insurance Sales, William Raveis Insurance
860.919.8074
Heidi.Summa@raveis.com
Our Insurance Division:
- Will Provide a home insurance quote within 24 hours
- Offers full-service coverage such as Homeowner's, Auto, Life, Renter's, Flood and Valuable Items
- Partners with major insurance companies including Chubb, Kemper Unitrin, The Hartford, Progressive,
Encompass, Travelers, Fireman's Fund, Middleoak Mutual, One Beacon and American Reliable

Ray CashenPresident, William Raveis Attorney Network
203.925.4590
For homebuyers and sellers, our Attorney Network:
- Consult on purchase/sale and financing issues, reviews and prepares the sale agreement, fulfills lender
requirements, sets up escrows and title insurance, coordinates closing documents - Offers one-stop shopping; to satisfy closing, title, and insurance needs in a single consolidated experience
- Offers access to experienced closing attorneys at competitive rates
- Streamlines the process as a direct result of the established synergies among the William Raveis Family of Companies


41 Soby Drive, West Hartford, CT, 06107
$899,900

Customer Service
William Raveis Real Estate
Phone: 888.699.8876
Contact@raveis.com

Paul Addamo
VP, Mortgage Banker
William Raveis Mortgage, LLC
Phone: 860.990.2486
paul.addamo@raveis.com
NMLS Mortgage Loan Originator ID 93047
|
5/6 (30 Yr) Adjustable Rate Jumbo* |
30 Year Fixed-Rate Jumbo |
15 Year Fixed-Rate Jumbo |
|
|---|---|---|---|
| Loan Amount | $719,920 | $719,920 | $719,920 |
| Term | 360 months | 360 months | 180 months |
| Initial Interest Rate** | 5.375% | 6.125% | 5.625% |
| Interest Rate based on Index + Margin | 8.125% | ||
| Annual Percentage Rate | 6.769% | 6.270% | 5.864% |
| Monthly Tax Payment | $1,510 | $1,510 | $1,510 |
| H/O Insurance Payment | $92 | $92 | $92 |
| Initial Principal & Interest Pmt | $4,031 | $4,374 | $5,930 |
| Total Monthly Payment | $5,633 | $5,976 | $7,532 |
* The Initial Interest Rate and Initial Principal & Interest Payment are fixed for the first and adjust every six months thereafter for the remainder of the loan term. The Interest Rate and annual percentage rate may increase after consummation. The Index for this product is the SOFR. The margin for this adjustable rate mortgage may vary with your unique credit history, and terms of your loan.
** Mortgage Rates are subject to change, loan amount and product restrictions and may not be available for your specific transaction at commitment or closing. Rates, and the margin for adjustable rate mortgages [if applicable], are subject to change without prior notice.
The rates and Annual Percentage Rate (APR) cited above may be only samples for the purpose of calculating payments and are based upon the following assumptions: minimum credit score of 740, 20% down payment (e.g. $20,000 down on a $100,000 purchase price), $1,950 in finance charges, and 30 days prepaid interest, 1 point, 30 day rate lock. The rates and APR will vary depending upon your unique credit history and the terms of your loan, e.g. the actual down payment percentages, points and fees for your transaction. Property taxes and homeowner's insurance are estimates and subject to change.









