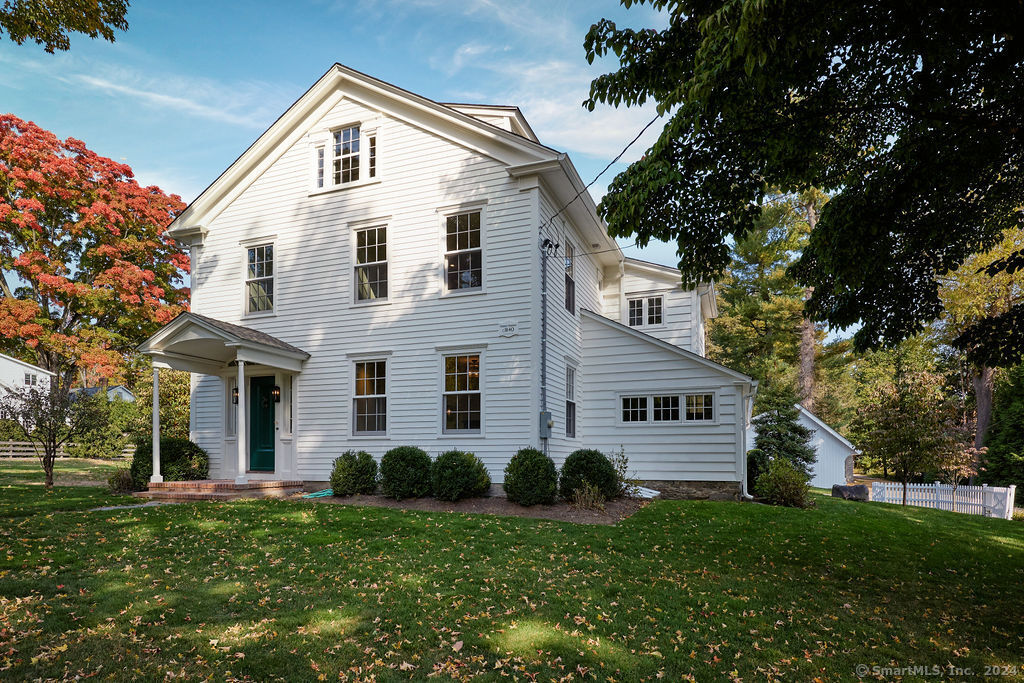
|
Presented by
Joelle Malec |
64 Wright Street, Westport (Old Hill), CT, 06880 | $3,650,000
Complete Restoration of The Frederick Morehouse Home, an 1840 Greek Revival included in the National & State Registers of Historic Homes. This 5 Bedroom, 4 Full and 1 Half Bath house has been completely restored and is truly better than new - including every modern convenience, while all of the antique charm has been maintained & enhanced! New roof, all new Marvin windows, entire envelope of house rebuilt w/ energy efficient insulation, all new mechanicals, plumbing & electric, new basement footings, floor & sump pump, top of the line appliances, fixtures & fittings, plus luxurious finishes too numerous to mention here. On one of the most desirable streets in Westport, walkable, bike-able, one-way street, near Kings Highway Elementary. Downtown restaurants, shops, library & riverfront are steps away. The Interior restoration has opened the floor plan to showcase a state of the art entertainers' kitchen which is open to the great room and adjacent to the butlers pantry & wine room. The Family Room and Sunroom both have massive working fireplaces and new french doors, that open to a bluestone patio & the garden beyond. 2nd floor includes an expansive Primary Suite, and another gracious ensuite bedroom, plus a hall bath & another bedroom & the laundry room. The 3rd floor has 2 more charming fully renovated bedrooms and bath. 3 fully renovated floors of living space, 9'+ ceilings, Wide Board floors throughout, 3 working & 3 decorative fireplaces . 60 level acre, new 3 car garage. Designed by architect Deirdre O'Farrelly, plans approved and completed to the specifications of the stringent Kings Highway North Historic District. Complete renovation and rebuild completed by Peter Stofa, Fine Home Builders a multiple Hobe award winner. Generator to be delivered and installed.
Features
- Town: Westport
- Rooms: 11
- Bedrooms: 5
- Baths: 4 full / 1 half
- Laundry: Upper Level
- Style: Colonial,Antique
- Year Built: 1840
- Garage: 3-car Detached Garage,Paved,Off Street Parking,Driveway
- Heating: Gas on Gas,Hot Air,Zoned
- Cooling: Central Air,Zoned
- Basement: Partial,Sump Pump,Storage,Hatchway Access,Interior Access,Concrete Floor
- Above Grade Approx. Sq. Feet: 3,805
- Acreage: 0.6
- Est. Taxes: $18,609
- Lot Desc: Dry,Level Lot,Cleared,Professionally Landscaped,Historic District
- Elem. School: Kings Highway
- Middle School: Per Board of Ed
- High School: Staples
- Appliances: Gas Range,Oven/Range,Microwave,Range Hood,Refrigerator,Freezer,Icemaker,Dishwasher,Disposal,Wine Chiller
- MLS#: 24053710
- Days on Market: 12 days
- Buyer Broker Compensation: 2.00%
- Website: https://www.raveis.com
/mls/24053710/64wrightstreet_westport_ct?source=qrflyer
Room Information
| Type | Description | Level |
|---|---|---|
| Bedroom 1 | Remodeled,Bedroom Suite,Full Bath,Walk-In Closet,Marble Floor,Wide Board Floor | Upper |
| Bedroom 2 | Remodeled,9 ft+ Ceilings,Wide Board Floor | Upper |
| Bedroom 3 | Remodeled,Cathedral Ceiling,Beams,Wide Board Floor,On 3rd Floor | Upper |
| Bedroom 4 | Remodeled,Wide Board Floor,On 3rd Floor | Upper |
| Dining Room | Remodeled,9 ft+ Ceilings,Fireplace,Wide Board Floor | Main |
| Eat-In Kitchen | Remodeled,9 ft+ Ceilings,Beams,Fireplace,Island,Wide Board Floor | Main |
| Family Room | Remodeled,Book Shelves,Fireplace,French Doors,Patio/Terrace,Wide Board Floor | Main |
| Full Bath | Remodeled,Double-Sink,Full Bath,Stall Shower,Marble Floor | Upper |
| Full Bath | Remodeled,Double-Sink,Full Bath,Stall Shower,On 3rd Floor | Upper |
| Great Room | Remodeled,Bay/Bow Window,9 ft+ Ceilings,French Doors,Wide Board Floor | Main |
| Other | Remodeled,Built-Ins,Granite Counters,Wet Bar,Wide Board Floor | Main |
| Primary Bath | Remodeled,Double-Sink,Stall Shower,Marble Floor | Upper |
| Primary BR Suite | Remodeled,Cathedral Ceiling,Dressing Room,Fireplace,Walk-In Closet,Wide Board Floor | Upper |
| Sun Room | Remodeled,Fireplace,French Doors,Patio/Terrace,Stone Floor | Main |
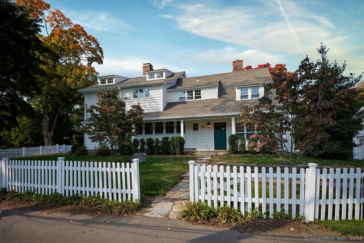
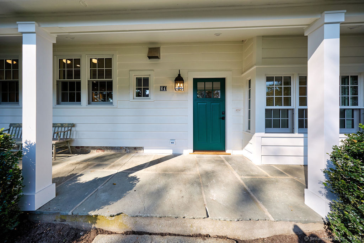
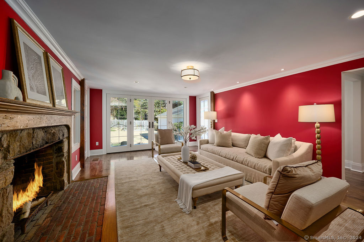
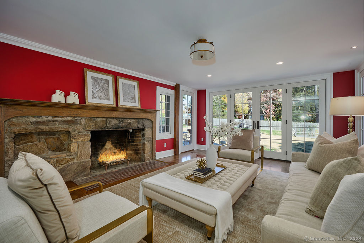
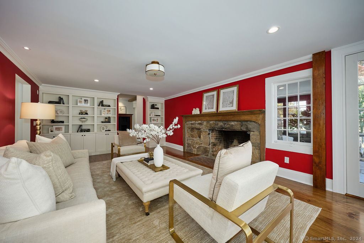
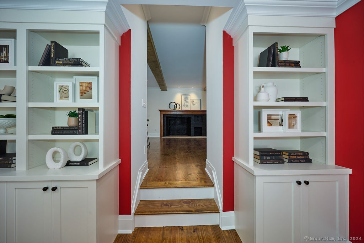
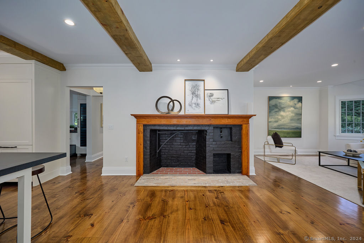
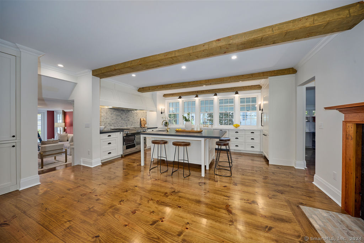
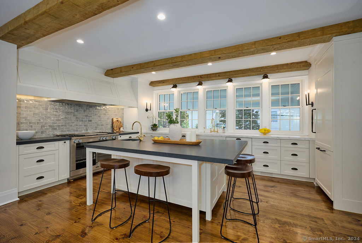
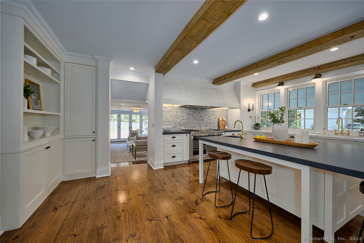
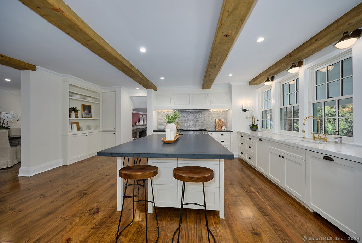
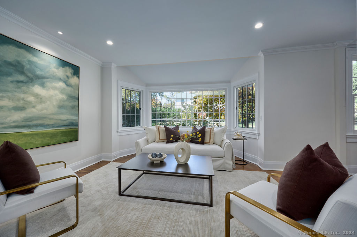
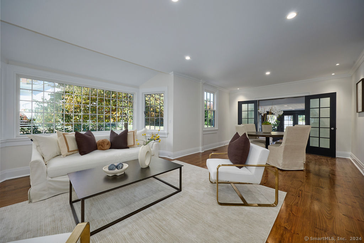
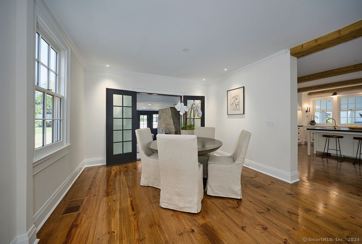
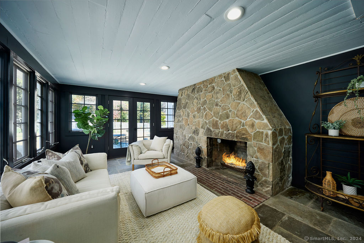
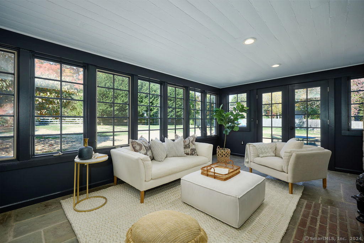
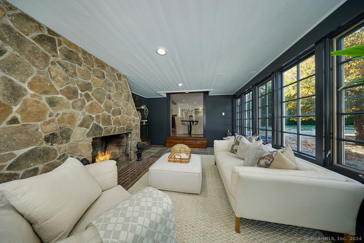
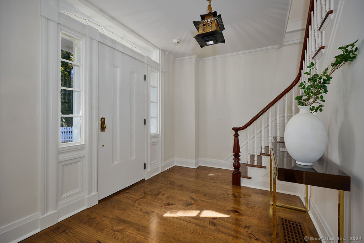
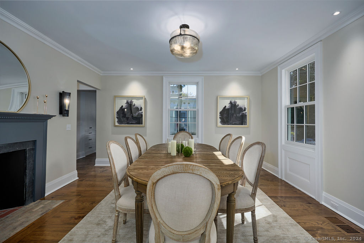
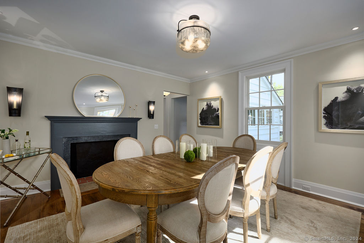
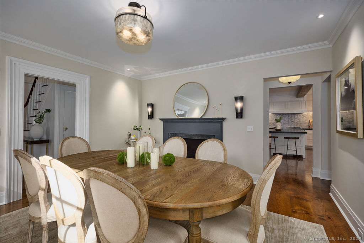
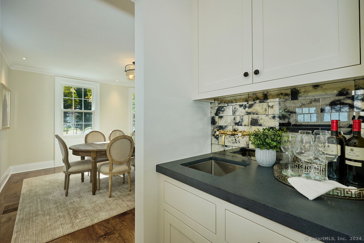
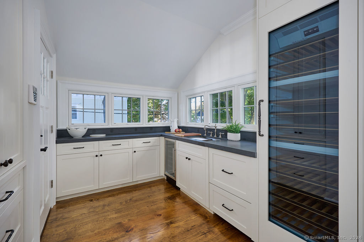
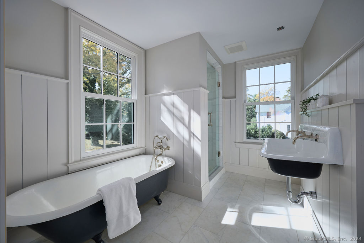
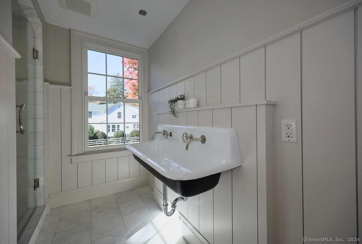
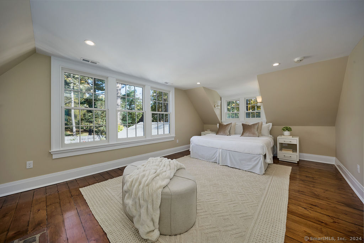
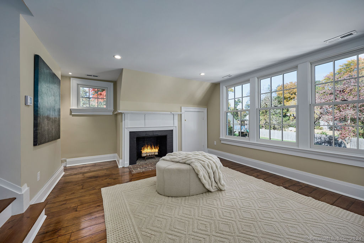
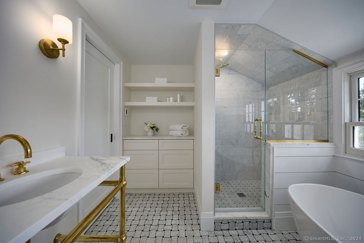
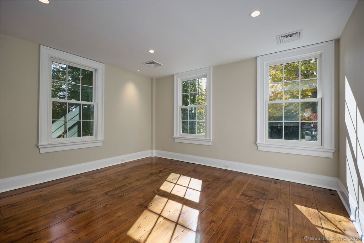
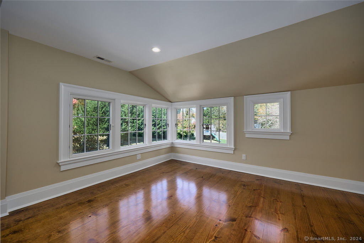
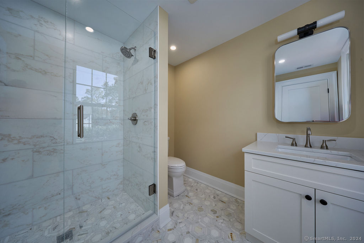
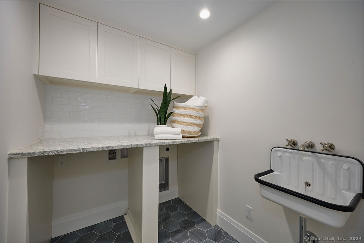
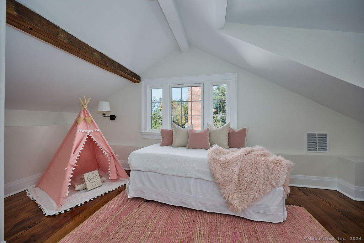
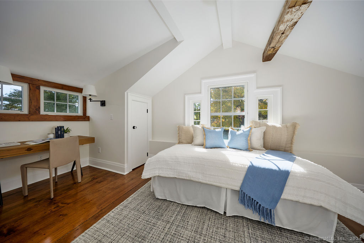
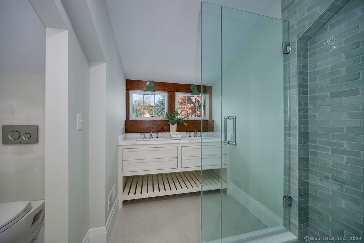
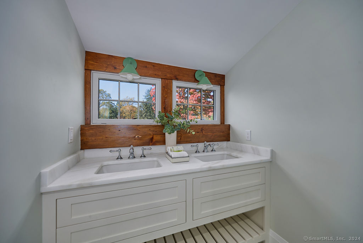
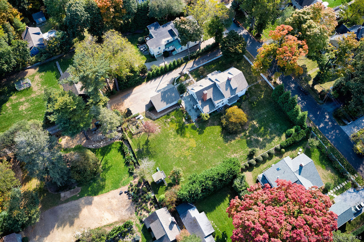
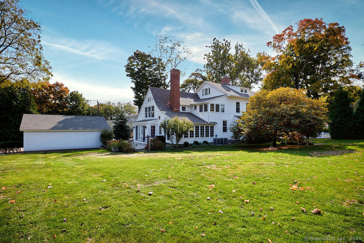
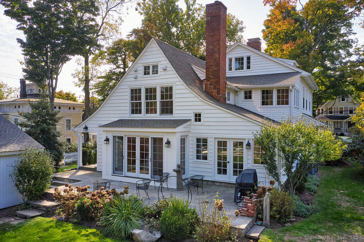
William Raveis Family of Services
Our family of companies partner in delivering quality services in a one-stop-shopping environment. Together, we integrate the most comprehensive real estate, mortgage and insurance services available to fulfill your specific real estate needs.

Joelle MalecLuxury Properties Specialist
203.209.1131
Joelle.Malec@raveis.com
Our family of companies offer our clients a new level of full-service real estate. We shall:
- Market your home to realize a quick sale at the best possible price
- Place up to 20+ photos of your home on our website, raveis.com, which receives over 1 billion hits per year
- Provide frequent communication and tracking reports showing the Internet views your home received on raveis.com
- Showcase your home on raveis.com with a larger and more prominent format
- Give you the full resources and strength of William Raveis Real Estate, Mortgage & Insurance and our cutting-edge technology
To learn more about our credentials, visit raveis.com today.

Mace L. RattetVP, Mortgage Banker, William Raveis Mortgage, LLC
NMLS Mortgage Loan Originator ID 69957
914.260.5535
Mace.Rattet@raveis.com
Our Executive Mortgage Banker:
- Is available to meet with you in our office, your home or office, evenings or weekends
- Offers you pre-approval in minutes!
- Provides a guaranteed closing date that meets your needs
- Has access to hundreds of loan programs, all at competitive rates
- Is in constant contact with a full processing, underwriting, and closing staff to ensure an efficient transaction

Francine SilbermanVP, Mortgage Banker, William Raveis Mortgage, LLC
NMLS Mortgage Loan Originator ID 69244
914.260.2006
Francine.Silberman@raveis.com
Our Executive Mortgage Banker:
- Is available to meet with you in our office, your home or office, evenings or weekends
- Offers you pre-approval in minutes!
- Provides a guaranteed closing date that meets your needs
- Has access to hundreds of loan programs, all at competitive rates
- Is in constant contact with a full processing, underwriting, and closing staff to ensure an efficient transaction

Robert ReadeRegional SVP Insurance Sales, William Raveis Insurance
860.690.5052
Robert.Reade@raveis.com
Our Insurance Division:
- Will Provide a home insurance quote within 24 hours
- Offers full-service coverage such as Homeowner's, Auto, Life, Renter's, Flood and Valuable Items
- Partners with major insurance companies including Chubb, Kemper Unitrin, The Hartford, Progressive,
Encompass, Travelers, Fireman's Fund, Middleoak Mutual, One Beacon and American Reliable

Ray CashenPresident, William Raveis Attorney Network
203.925.4590
For homebuyers and sellers, our Attorney Network:
- Consult on purchase/sale and financing issues, reviews and prepares the sale agreement, fulfills lender
requirements, sets up escrows and title insurance, coordinates closing documents - Offers one-stop shopping; to satisfy closing, title, and insurance needs in a single consolidated experience
- Offers access to experienced closing attorneys at competitive rates
- Streamlines the process as a direct result of the established synergies among the William Raveis Family of Companies


64 Wright Street, Westport (Old Hill), CT, 06880
$3,650,000

Joelle Malec
Luxury Properties Specialist
William Raveis Real Estate
Phone: 203.209.1131
Joelle.Malec@raveis.com

Mace L. Rattet
VP, Mortgage Banker
William Raveis Mortgage, LLC
Phone: 914.260.5535
Mace.Rattet@raveis.com
NMLS Mortgage Loan Originator ID 69957

Francine Silberman
VP, Mortgage Banker
William Raveis Mortgage, LLC
Phone: 914.260.2006
Francine.Silberman@raveis.com
NMLS Mortgage Loan Originator ID 69244
|
5/6 (30 Yr) Adjustable Rate Jumbo* |
30 Year Fixed-Rate Jumbo |
15 Year Fixed-Rate Jumbo |
|
|---|---|---|---|
| Loan Amount | $2,920,000 | $2,920,000 | $2,920,000 |
| Term | 360 months | 360 months | 180 months |
| Initial Interest Rate** | 5.625% | 6.500% | 6.000% |
| Interest Rate based on Index + Margin | 8.125% | ||
| Annual Percentage Rate | 6.955% | 6.612% | 6.182% |
| Monthly Tax Payment | $1,551 | $1,551 | $1,551 |
| H/O Insurance Payment | $125 | $125 | $125 |
| Initial Principal & Interest Pmt | $16,809 | $18,456 | $24,641 |
| Total Monthly Payment | $18,485 | $20,132 | $26,317 |
* The Initial Interest Rate and Initial Principal & Interest Payment are fixed for the first and adjust every six months thereafter for the remainder of the loan term. The Interest Rate and annual percentage rate may increase after consummation. The Index for this product is the SOFR. The margin for this adjustable rate mortgage may vary with your unique credit history, and terms of your loan.
** Mortgage Rates are subject to change, loan amount and product restrictions and may not be available for your specific transaction at commitment or closing. Rates, and the margin for adjustable rate mortgages [if applicable], are subject to change without prior notice.
The rates and Annual Percentage Rate (APR) cited above may be only samples for the purpose of calculating payments and are based upon the following assumptions: minimum credit score of 740, 20% down payment (e.g. $20,000 down on a $100,000 purchase price), $1,950 in finance charges, and 30 days prepaid interest, 1 point, 30 day rate lock. The rates and APR will vary depending upon your unique credit history and the terms of your loan, e.g. the actual down payment percentages, points and fees for your transaction. Property taxes and homeowner's insurance are estimates and subject to change.









