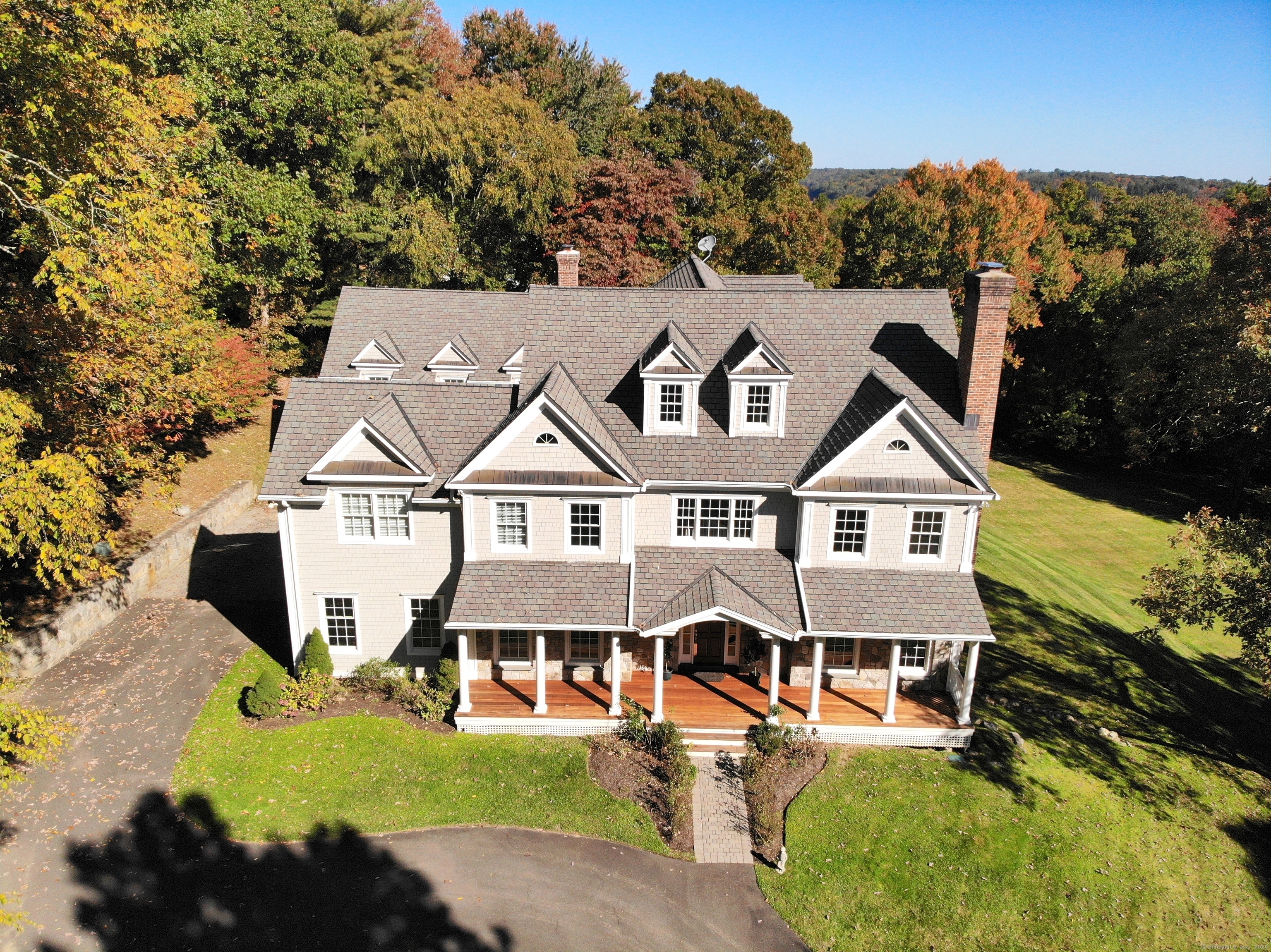
|
12 Comstock Lane, Wilton, CT, 06897 | $13,000
Custom Built Masterpiece. This 5 BR-4. 2 bath home is a testament to luxury, craftsmanship & meticulous attention to detail, offering a Lifestyle of comfortable elegance. As your guests enter the Grand Foyer, they will notice the exquisite tray-lit Center Hallway, crowned with rare barrel ceiling, the grand staircase and rich marble floor. All conspire to set the tone for the unique mix of amenities awaiting within. Designed with both sanctuary & entertainment on a grand scale in mind, 12 Comstock Lane has cherry wood flooring & paneling, arched doorways, coffered ceilings & ambient tray lighting. The house commands its setting, and you can enjoy expansive views of vast & sweeping lawns, which hint at the many possibilities for a life of endless outdoor enjoyment. The Kitchen heart of this home will generate visions of future good times & culinary delights, with its immense center isle/breakfast bar, Wolf 6-burner gas range, cavernous SubZero & built-in, back-lit hutch with 4 beverage coolers. The Kitchen unfolds into the Family Room, anchored with rugged stone fireplace; both rooms providing access to the Wraparound Deck, with Views. The Primary suite/sanctuary includes dressing room, gas fireplace, tray-lighting & private balcony. 4 more, generous Bedrooms, an Upstairs Family room, & 'Homework Hall' with built-in study stations, complete the BR level. The beautifully Finished Lower Level Walkout features brand-new flooring and ready access to the Lower Patio and Level Yard. Located in desirable Wilton, with its highly rated educational system & accessibility to New York City. 12 Comstock Lane is minutes from Wilton's 2 train stations, commute roads & the thriving villages of both Wilton and Ridgefield, with numerous shops and restaurants. Come Home to Wilton, CT!! Garage is heated. Don't Miss the already plumbed and high ceilinged Attic. The pavers in the Courtyard are heated.
Features
- Type: Single Family
- Rooms: 12
- Bedrooms: 5
- Baths: 4 full / 2 half
- Laundry: Upper Level
- Style: Colonial
- Year Built: 2007
- Garage: 4-car Attached Garage,Paved,Off Street Parking,Driveway
- Heating: Hot Air
- Cooling: Central Air
- Basement: Full,Heated,Cooled,Partially Finished,Full With Walk-Out
- Above Grade Approx. Sq. Feet: 6,531
- Below Grade Approx. Sq. Feet: 1,750
- Acreage: 2.55
- Lot Desc: Dry,Level Lot,Sloping Lot,On Cul-De-Sac,Cleared,Professionally Landscaped
- Elem. School: Cider Mill
- Middle School: Middlebrook
- High School: Wilton
- Pets Allowed: Restrictions
- Pet Policy: Per Owner approval
- Appliances: Gas Cooktop,Wall Oven,Microwave,Range Hood,Subzero,Dishwasher,Washer,Dryer
- Lease Term Type: Per Month
- MLS#: 24053991
- Days on Market: 33 days
- Website: https://www.raveis.com
/prop/24053991/12comstocklane_wilton_ct?source=qrflyer
Listing courtesy of William Pitt Sotheby's Int'l
Room Information
| Type | Description | Level |
|---|---|---|
| Bedroom 1 | 9 ft+ Ceilings,Vaulted Ceiling,Full Bath,Walk-In Closet,Hardwood Floor,Tub w/Shower | Upper |
| Bedroom 2 | 9 ft+ Ceilings,Jack & Jill Bath,Walk-In Closet,Hardwood Floor | Upper |
| Bedroom 3 | 9 ft+ Ceilings,Jack & Jill Bath,Walk-In Closet,Hardwood Floor | Upper |
| Bedroom 4 | 9 ft+ Ceilings,Jack & Jill Bath,Walk-In Closet,Hardwood Floor,Tile Floor,Tub w/Shower | Upper |
| Eat-In Kitchen | 9 ft+ Ceilings,Breakfast Bar,Built-In Hutch,Dining Area,Pantry,Hardwood Floor | Main |
| Family Room | 9 ft+ Ceilings,Balcony/Deck,Fireplace,Hardwood Floor | Main |
| Family Room | 9 ft+ Ceilings,Walk-In Closet,Hardwood Floor | Upper |
| Formal Dining Room | 9 ft+ Ceilings,Wet Bar,French Doors,Hardwood Floor | Main |
| Living Room | 9 ft+ Ceilings,Fireplace,Hardwood Floor | Main |
| Office | 9 ft+ Ceilings,Built-Ins,Hardwood Floor | Main |
| Primary Bath | Granite Counters,Double-Sink,Gas Log Fireplace,Hydro-Tub,Stall Shower,Tile Floor | Upper |
| Primary BR Suite | 9 ft+ Ceilings,Balcony/Deck,Built-Ins,Dressing Room,Gas Log Fireplace,Hardwood Floor | Upper |
| Rec/Play Room | 9 ft+ Ceilings,Fireplace,French Doors,Sliders,Laminate Floor | Lower |
| Study | 9 ft+ Ceilings,Book Shelves,Built-Ins,Hardwood Floor | Main |
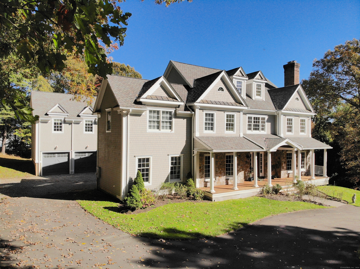
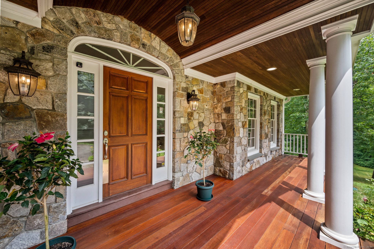
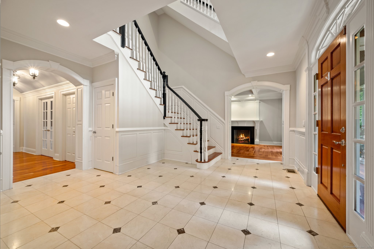
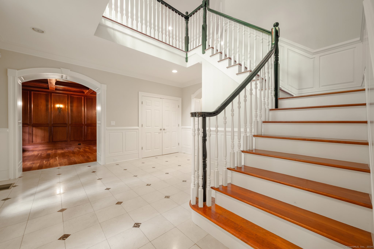
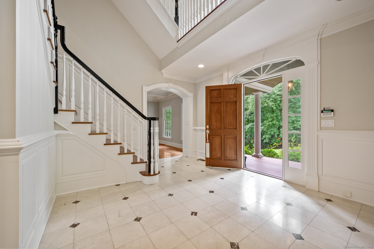
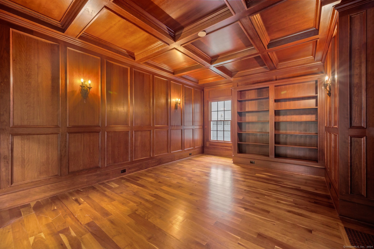
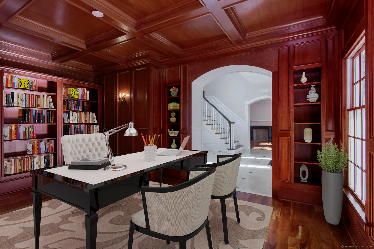
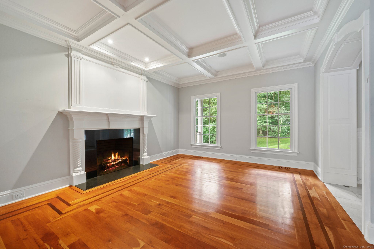
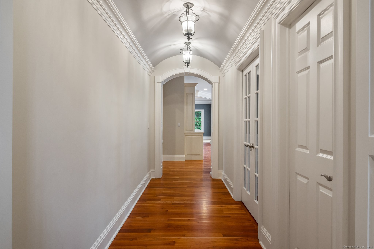
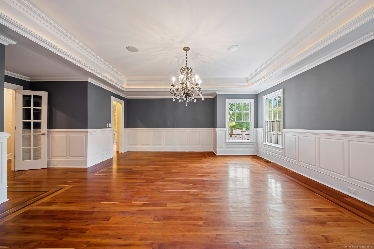
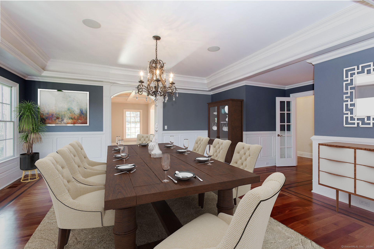
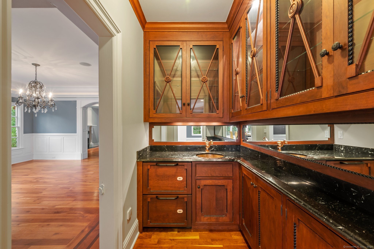
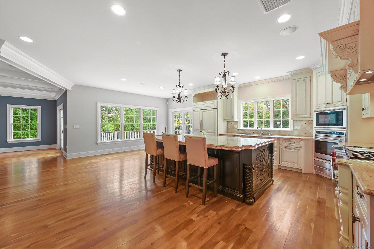
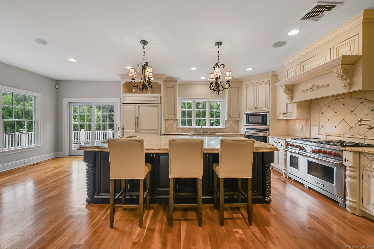
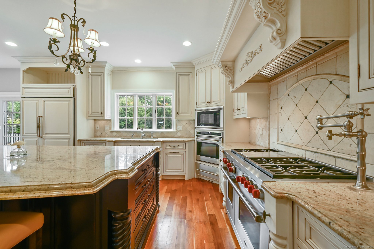
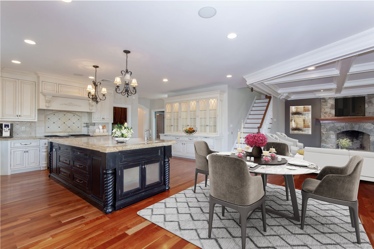
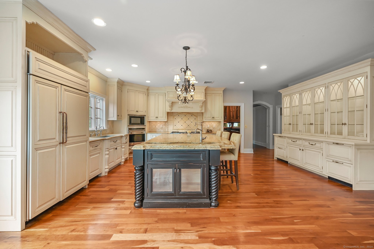
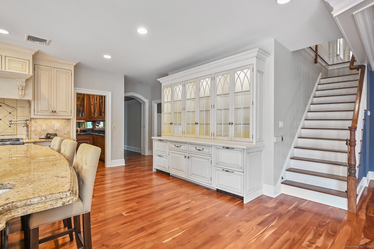
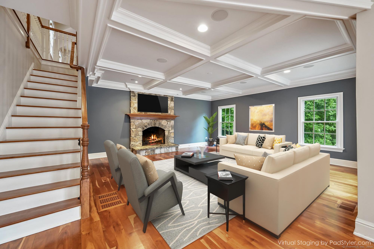
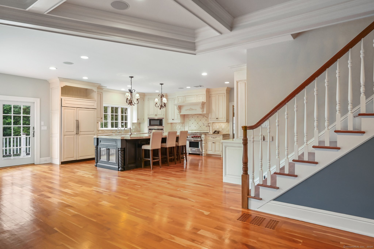
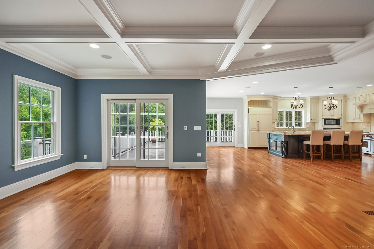
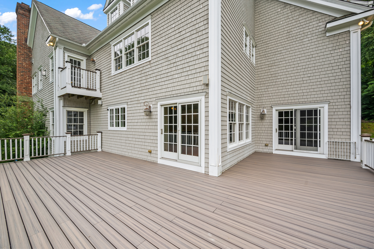
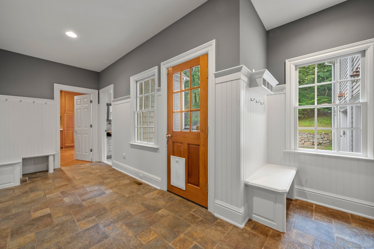
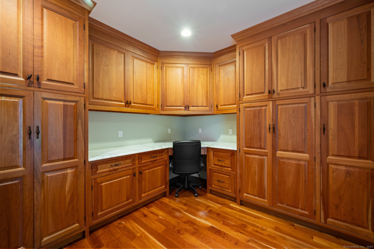
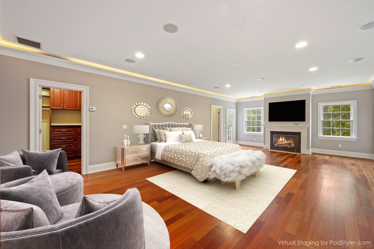
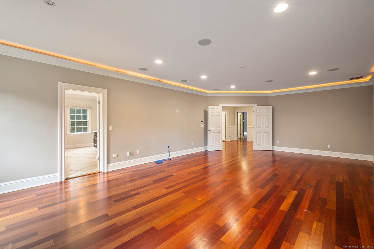
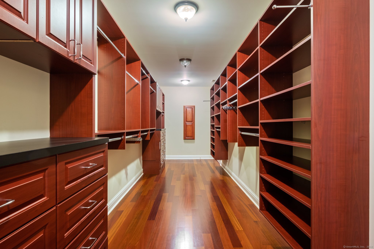
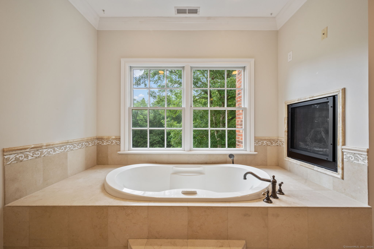
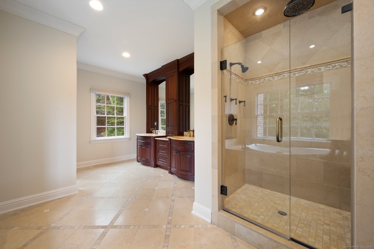
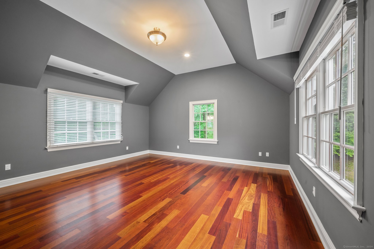
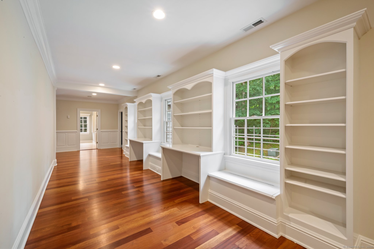
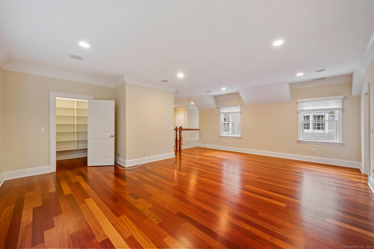
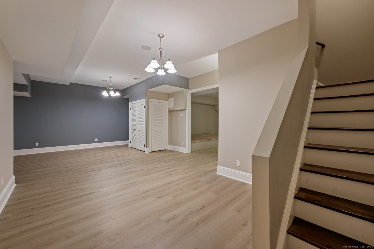
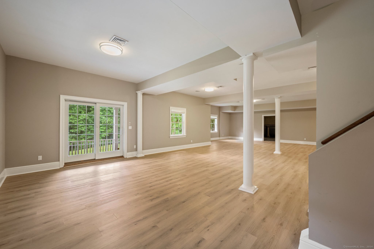
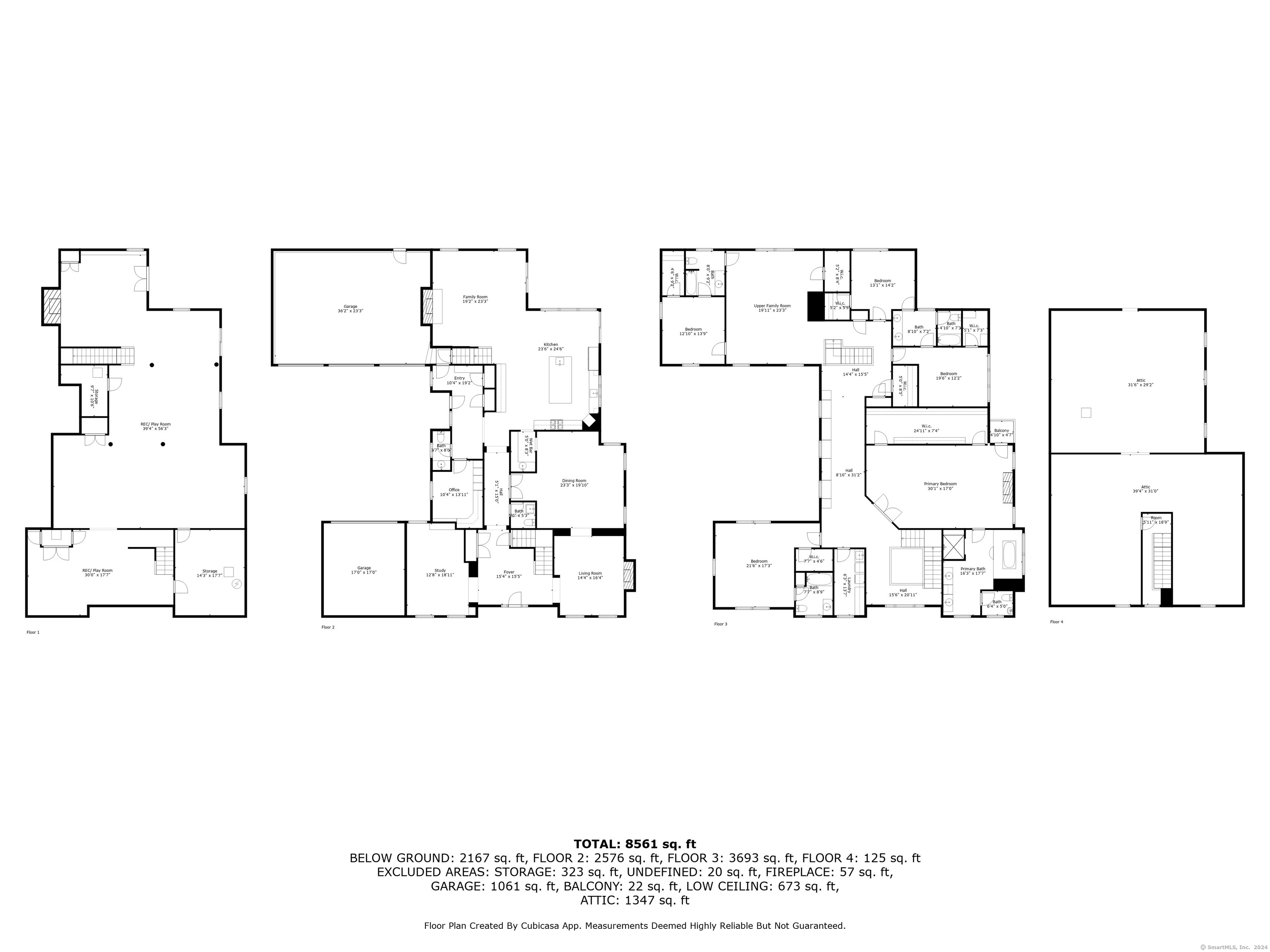
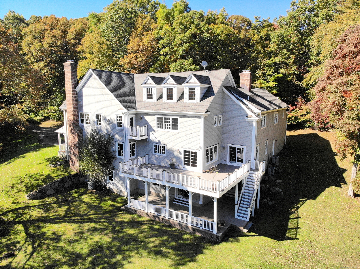
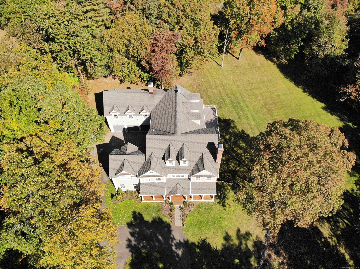
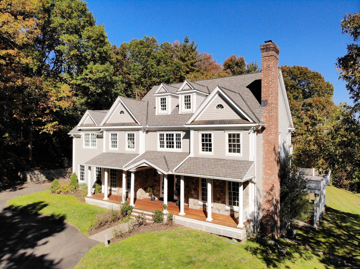
William Raveis Family of Services
Our family of companies partner in delivering quality services in a one-stop-shopping environment. Together, we integrate the most comprehensive real estate, mortgage and insurance services available to fulfill your specific real estate needs.

Customer Service
888.699.8876
Contact@raveis.com
Our family of companies offer our clients a new level of full-service real estate. We shall:
- Market your home to realize a quick sale at the best possible price
- Place up to 20+ photos of your home on our website, raveis.com, which receives over 1 billion hits per year
- Provide frequent communication and tracking reports showing the Internet views your home received on raveis.com
- Showcase your home on raveis.com with a larger and more prominent format
- Give you the full resources and strength of William Raveis Real Estate, Mortgage & Insurance and our cutting-edge technology
To learn more about our credentials, visit raveis.com today.

Francine SilbermanVP, Mortgage Banker, William Raveis Mortgage, LLC
NMLS Mortgage Loan Originator ID 69244
914.260.2006
Francine.Silberman@raveis.com
Our Executive Mortgage Banker:
- Is available to meet with you in our office, your home or office, evenings or weekends
- Offers you pre-approval in minutes!
- Provides a guaranteed closing date that meets your needs
- Has access to hundreds of loan programs, all at competitive rates
- Is in constant contact with a full processing, underwriting, and closing staff to ensure an efficient transaction

Mace L. RattetVP, Mortgage Banker, William Raveis Mortgage, LLC
NMLS Mortgage Loan Originator ID 69957
914.260.5535
Mace.Rattet@raveis.com
Our Executive Mortgage Banker:
- Is available to meet with you in our office, your home or office, evenings or weekends
- Offers you pre-approval in minutes!
- Provides a guaranteed closing date that meets your needs
- Has access to hundreds of loan programs, all at competitive rates
- Is in constant contact with a full processing, underwriting, and closing staff to ensure an efficient transaction

Gene RahillyInsurance Sales Director, William Raveis Insurance
917.494.9386
Gene.Rahilly@raveis.com
Our Insurance Division:
- Will Provide a home insurance quote within 24 hours
- Offers full-service coverage such as Homeowner's, Auto, Life, Renter's, Flood and Valuable Items
- Partners with major insurance companies including Chubb, Kemper Unitrin, The Hartford, Progressive,
Encompass, Travelers, Fireman's Fund, Middleoak Mutual, One Beacon and American Reliable

Ray CashenPresident, William Raveis Attorney Network
203.925.4590
For homebuyers and sellers, our Attorney Network:
- Consult on purchase/sale and financing issues, reviews and prepares the sale agreement, fulfills lender
requirements, sets up escrows and title insurance, coordinates closing documents - Offers one-stop shopping; to satisfy closing, title, and insurance needs in a single consolidated experience
- Offers access to experienced closing attorneys at competitive rates
- Streamlines the process as a direct result of the established synergies among the William Raveis Family of Companies


12 Comstock Lane, Wilton, CT, 06897
$13,000

Customer Service
William Raveis Real Estate
Phone: 888.699.8876
Contact@raveis.com

Francine Silberman
VP, Mortgage Banker
William Raveis Mortgage, LLC
Phone: 914.260.2006
Francine.Silberman@raveis.com
NMLS Mortgage Loan Originator ID 69244

Mace L. Rattet
VP, Mortgage Banker
William Raveis Mortgage, LLC
Phone: 914.260.5535
Mace.Rattet@raveis.com
NMLS Mortgage Loan Originator ID 69957
|
5/6 (30 Yr) Adjustable Rate Conforming* |
30 Year Fixed-Rate Conforming |
15 Year Fixed-Rate Conforming |
|
|---|---|---|---|
| Loan Amount | $10,400 | $10,400 | $10,400 |
| Term | 360 months | 360 months | 180 months |
| Initial Interest Rate** | 7.000% | 6.990% | 5.990% |
| Interest Rate based on Index + Margin | 8.125% | ||
| Annual Percentage Rate | 7.477% | 7.159% | 6.296% |
| Monthly Tax Payment | N/A | N/A | N/A |
| H/O Insurance Payment | $75 | $75 | $75 |
| Initial Principal & Interest Pmt | $69 | $69 | $88 |
| Total Monthly Payment | $144 | $144 | $163 |
* The Initial Interest Rate and Initial Principal & Interest Payment are fixed for the first and adjust every six months thereafter for the remainder of the loan term. The Interest Rate and annual percentage rate may increase after consummation. The Index for this product is the SOFR. The margin for this adjustable rate mortgage may vary with your unique credit history, and terms of your loan.
** Mortgage Rates are subject to change, loan amount and product restrictions and may not be available for your specific transaction at commitment or closing. Rates, and the margin for adjustable rate mortgages [if applicable], are subject to change without prior notice.
The rates and Annual Percentage Rate (APR) cited above may be only samples for the purpose of calculating payments and are based upon the following assumptions: minimum credit score of 740, 20% down payment (e.g. $20,000 down on a $100,000 purchase price), $1,950 in finance charges, and 30 days prepaid interest, 1 point, 30 day rate lock. The rates and APR will vary depending upon your unique credit history and the terms of your loan, e.g. the actual down payment percentages, points and fees for your transaction. Property taxes and homeowner's insurance are estimates and subject to change.









