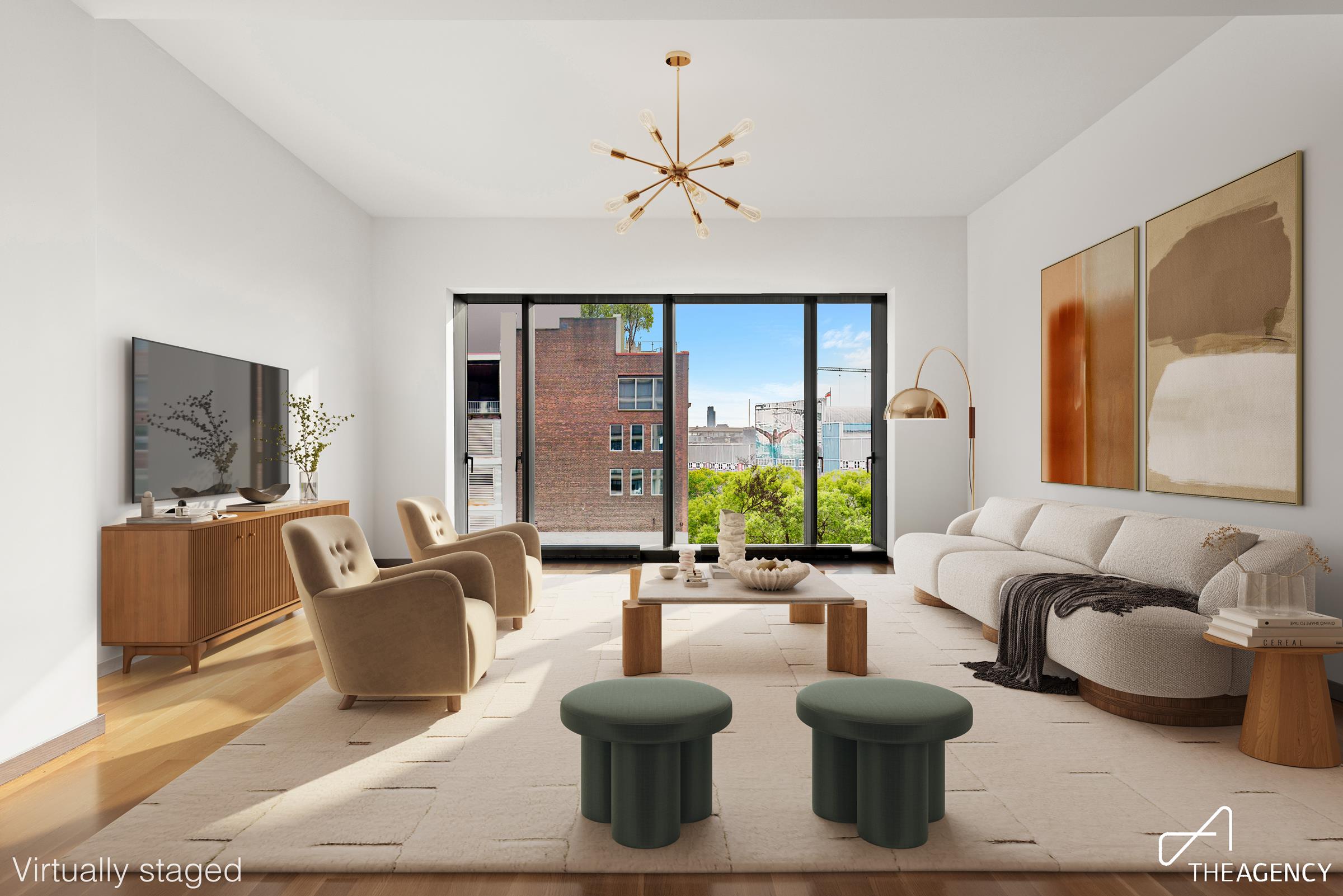
|
551 West 21st Street, #3-D, New York (Chelsea), NY, 10011 | $1,995,000
Elegant One-Bedroom Haven in West Chelsea.
Nestled within Lord Norman Foster’s iconic 551 West 21st Street, this meticulously crafted one-bedroom residence offers the perfect blend of luxury and comfort. Designed to maximize natural light, the home enjoys a desirable southern exposure, with gracious proportions in every room, and unique architectural features that distinguish it from a sea of cookie-cutter competition.
At the heart of the home, the expansive living area stretches across 25 feet, featuring 9-foot ceilings, solid oak floors, and floor-to-ceiling windows that bathe the space in light. A defined dining nook adds functionality, perfect for intimate meals or entertaining guests. Upon entry, the welcoming foyer—accented with custom millwork and ambient cove lighting—sets a gracious tone, providing seamless access to the home’s various spaces.
For culinary enthusiasts, the oversized, eat-in kitchen serves as a dream workspace. Thoughtfully curated by Molteni, it combines sleek Blanco de Macael marble countertops with warm oak cabinetry. Top-of-the-line appliances, including a Gaggenau cooktop, Sub-Zero refrigerator, and Miele oven, dishwasher, and washer/dryer, cater to every need. A Falmec hood ensures optimal air quality, while sophisticated millwork and cove lighting enhance the kitchen’s refined aesthetic.
The bedroom serves as a peaceful sanctuary. It offers a walk-in closet and a luxurious en-suite bathroom fitted with stone floors and a Kohler cast-iron bathtub, creating the ideal retreat for relaxation. A separate powder room with a large laundry closet, positioned off the foyer, is appointed with polished chrome Dornbracht fixtures, adding a touch of elegance for guests.
Designed by the world-renowned architects Foster + Partners, 551 West 21st Street delivers a truly elevated living experience. Residents are welcomed by a gated motor court lined with a 20-foot green wall, leading into a jaw-dropping 34-foot-high, double-height lobby crowned with a grand chandelier.
The building’s newly updated amenities reflect a commitment to luxury and convenience. A 24-hour attended lobby, along with concierge, valet, and porter services, ensures every need is met. The fitness center is complete with spa areas, a yoga studio, and locker rooms. Residents can also enjoy a private lounge, a golf simulator, and secure bike storage. There is a parking garage onsite, and a dedicated service entrance facilitates easy deliveries and staff access.
Positioned between Hudson River Park and the High Line, this home places you in the heart of West Chelsea. The neighborhood offers an eclectic mix of renowned art galleries, designer boutiques, celebrated dining venues, and cultural landmarks such as the Whitney Museum just a few blocks away.
Features
- Town: New York
- Cooling: Central
- Levels: 19
- Amenities: Bike Room; Driveway; Garage; Courtyard; Spa Services; Fitness Room; Pool; Sauna; Steam Room; Valet; Nursery; Lounge; Roof Deck; Common Storage;
- Rooms: 3
- Bedrooms: 1
- Baths: 1 full / 1 half
- Year Built: 2015
- Pet Policy: Pets Allowed
- Washer/Dryer Allowed: Yes
- Washer / Dryer: Yes
- Building Access : Keyed Elevator
- Service Level: Full Service
- Concierge: FullTime
- Doorman: FullTime
- LobbyAttendant: FullTime
- OLR#: 2106106
- Days on Market: 36 days
- Website: https://www.raveis.com
/prop/2106106/551west21ststreet_newyork_ny?source=qrflyer
 All information is intended only for the Registrant’s personal, non-commercial use. This information is not verified for authenticity or accuracy and is not guaranteed and may not reflect all real estate activity in the market. RLS Data display by William Raveis Real Estate, Inc.
All information is intended only for the Registrant’s personal, non-commercial use. This information is not verified for authenticity or accuracy and is not guaranteed and may not reflect all real estate activity in the market. RLS Data display by William Raveis Real Estate, Inc.Listing courtesy of The Agency
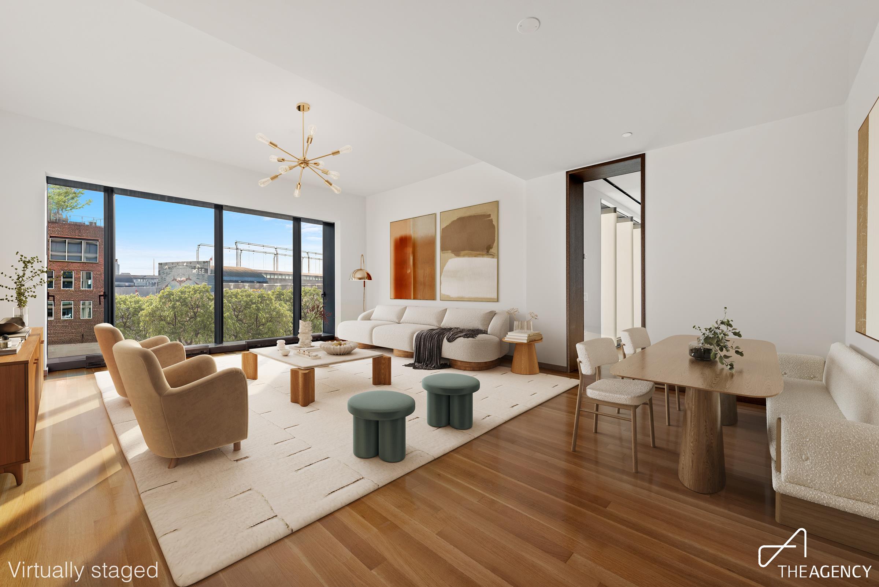
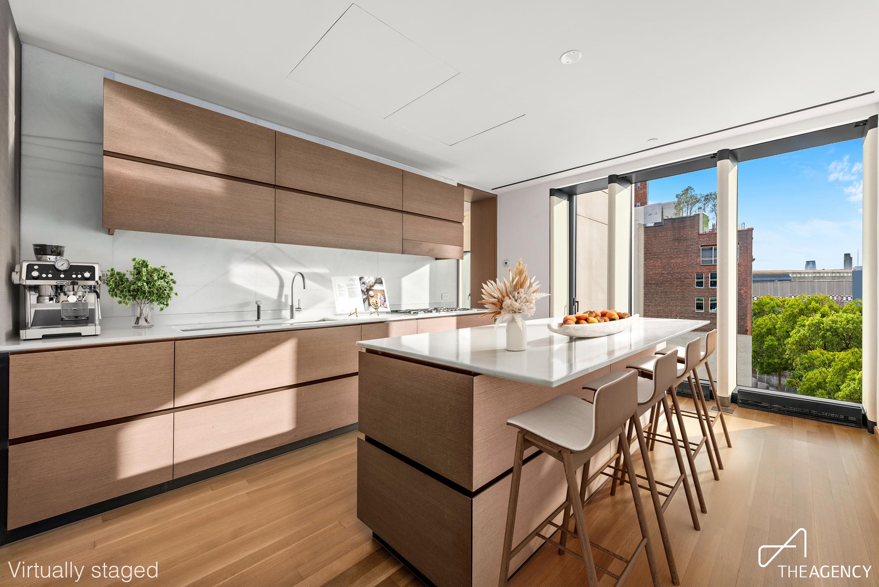
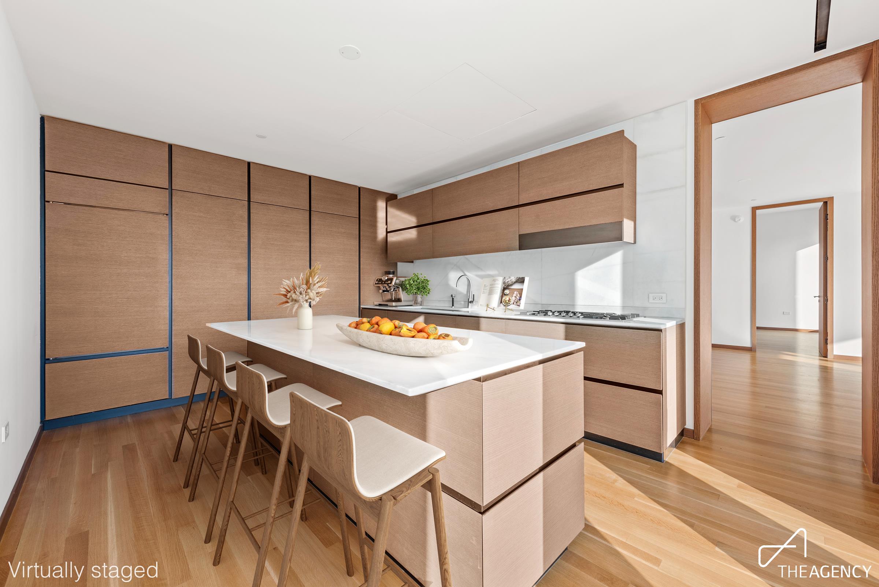
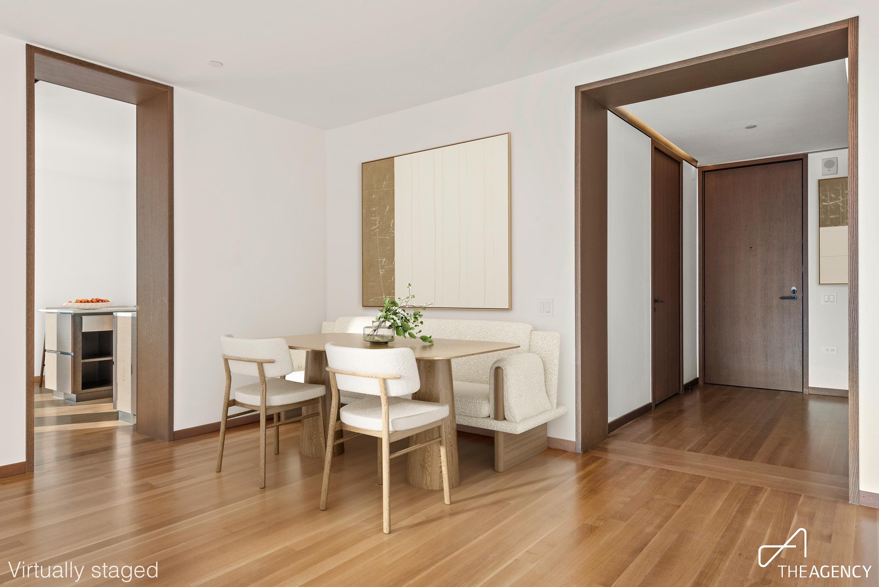
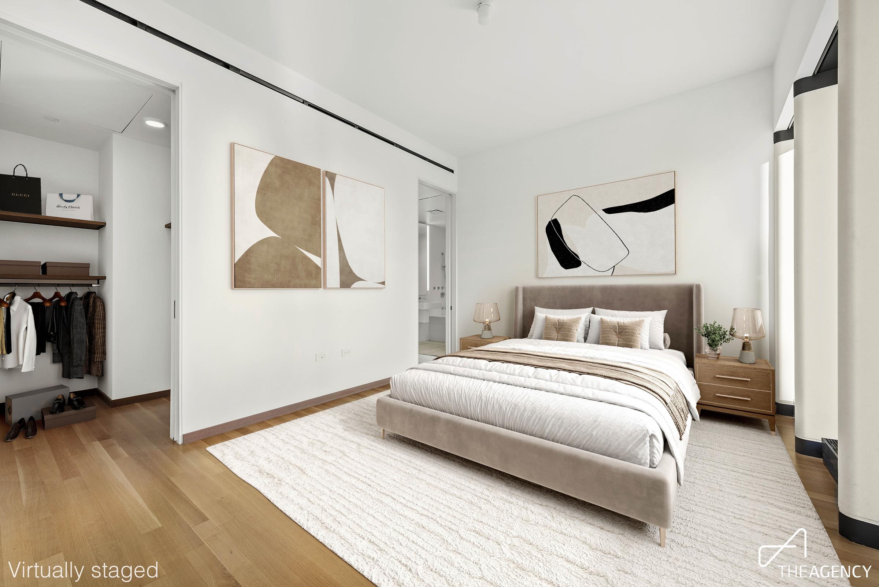
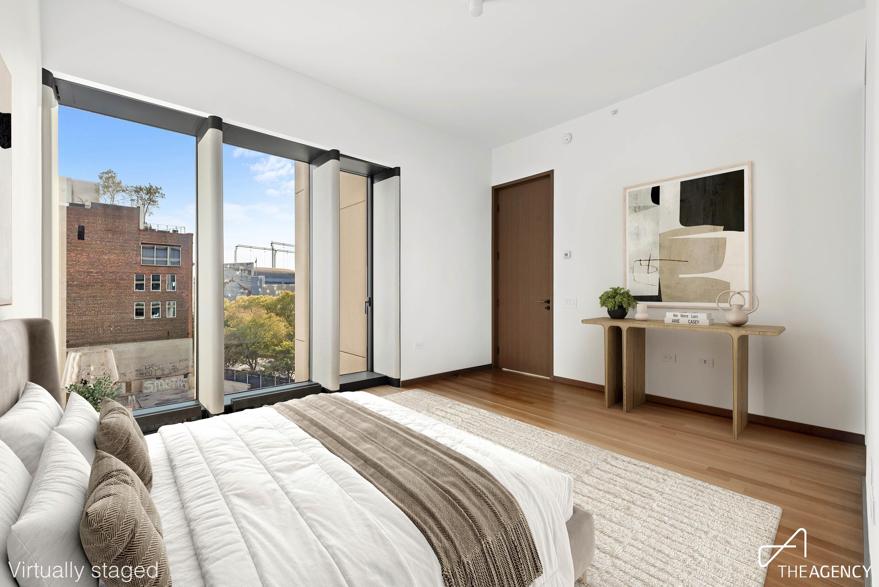
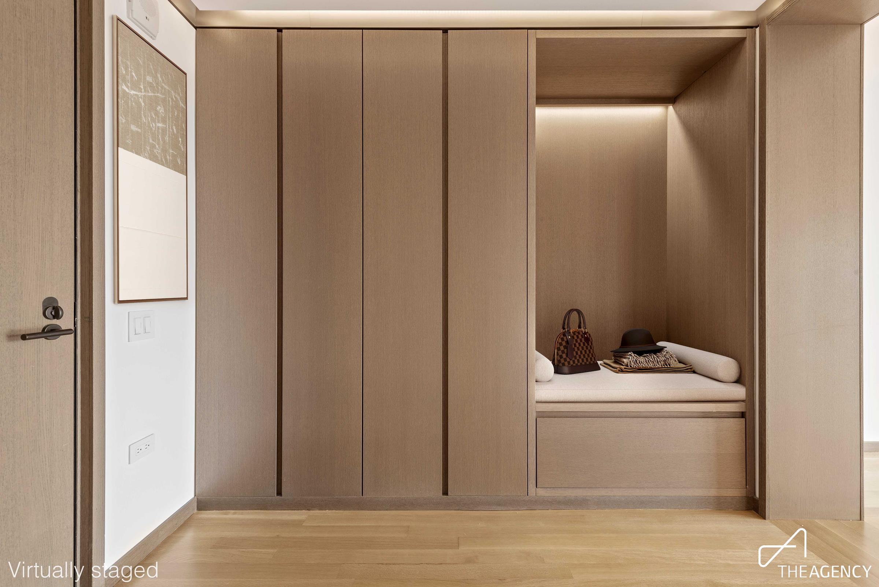
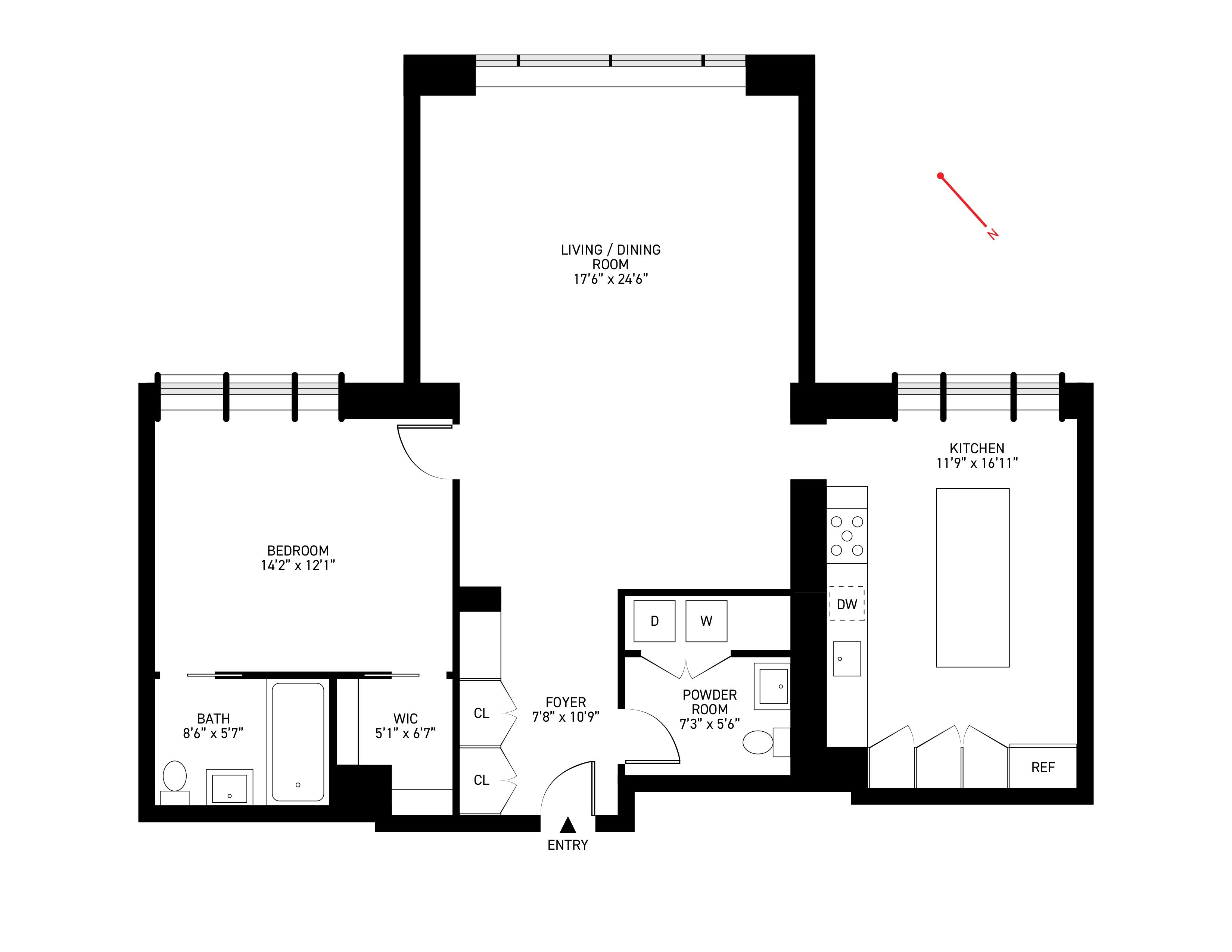
William Raveis Family of Services
Our family of companies partner in delivering quality services in a one-stop-shopping environment. Together, we integrate the most comprehensive real estate, mortgage and insurance services available to fulfill your specific real estate needs.

Customer Service
888.699.8876
Contact@raveis.com
Our family of companies offer our clients a new level of full-service real estate. We shall:
- Market your home to realize a quick sale at the best possible price
- Place up to 20+ photos of your home on our website, raveis.com, which receives over 1 billion hits per year
- Provide frequent communication and tracking reports showing the Internet views your home received on raveis.com
- Showcase your home on raveis.com with a larger and more prominent format
- Give you the full resources and strength of William Raveis Real Estate, Mortgage & Insurance and our cutting-edge technology
To learn more about our credentials, visit raveis.com today.

Sarah AlvarezVP, Mortgage Banker, William Raveis Mortgage, LLC
NMLS Mortgage Loan Originator ID 1880936
347.223.0992
Sarah.Alvarez@Raveis.com
Our Executive Mortgage Banker:
- Is available to meet with you in our office, your home or office, evenings or weekends
- Offers you pre-approval in minutes!
- Provides a guaranteed closing date that meets your needs
- Has access to hundreds of loan programs, all at competitive rates
- Is in constant contact with a full processing, underwriting, and closing staff to ensure an efficient transaction

Robert ReadeRegional SVP Insurance Sales, William Raveis Insurance
860.690.5052
Robert.Reade@raveis.com
Our Insurance Division:
- Will Provide a home insurance quote within 24 hours
- Offers full-service coverage such as Homeowner's, Auto, Life, Renter's, Flood and Valuable Items
- Partners with major insurance companies including Chubb, Kemper Unitrin, The Hartford, Progressive,
Encompass, Travelers, Fireman's Fund, Middleoak Mutual, One Beacon and American Reliable


551 West 21st Street, #3-D, New York (Chelsea), NY, 10011
$1,995,000

Customer Service
William Raveis Real Estate
Phone: 888.699.8876
Contact@raveis.com

Sarah Alvarez
VP, Mortgage Banker
William Raveis Mortgage, LLC
Phone: 347.223.0992
Sarah.Alvarez@Raveis.com
NMLS Mortgage Loan Originator ID 1880936
|
5/6 (30 Yr) Adjustable Rate Jumbo* |
30 Year Fixed-Rate Jumbo |
15 Year Fixed-Rate Jumbo |
|
|---|---|---|---|
| Loan Amount | $1,596,000 | $1,596,000 | $1,596,000 |
| Term | 360 months | 360 months | 180 months |
| Initial Interest Rate** | 5.500% | 6.375% | 5.875% |
| Interest Rate based on Index + Margin | 8.125% | ||
| Annual Percentage Rate | 6.821% | 6.474% | 6.036% |
| Monthly Tax Payment | N/A | N/A | N/A |
| H/O Insurance Payment | $125 | $125 | $125 |
| Initial Principal & Interest Pmt | $9,062 | $9,957 | $13,360 |
| Total Monthly Payment | $9,187 | $10,082 | $13,485 |
* The Initial Interest Rate and Initial Principal & Interest Payment are fixed for the first and adjust every six months thereafter for the remainder of the loan term. The Interest Rate and annual percentage rate may increase after consummation. The Index for this product is the SOFR. The margin for this adjustable rate mortgage may vary with your unique credit history, and terms of your loan.
** Mortgage Rates are subject to change, loan amount and product restrictions and may not be available for your specific transaction at commitment or closing. Rates, and the margin for adjustable rate mortgages [if applicable], are subject to change without prior notice.
The rates and Annual Percentage Rate (APR) cited above may be only samples for the purpose of calculating payments and are based upon the following assumptions: minimum credit score of 740, 20% down payment (e.g. $20,000 down on a $100,000 purchase price), $1,950 in finance charges, and 30 days prepaid interest, 1 point, 30 day rate lock. The rates and APR will vary depending upon your unique credit history and the terms of your loan, e.g. the actual down payment percentages, points and fees for your transaction. Property taxes and homeowner's insurance are estimates and subject to change.









