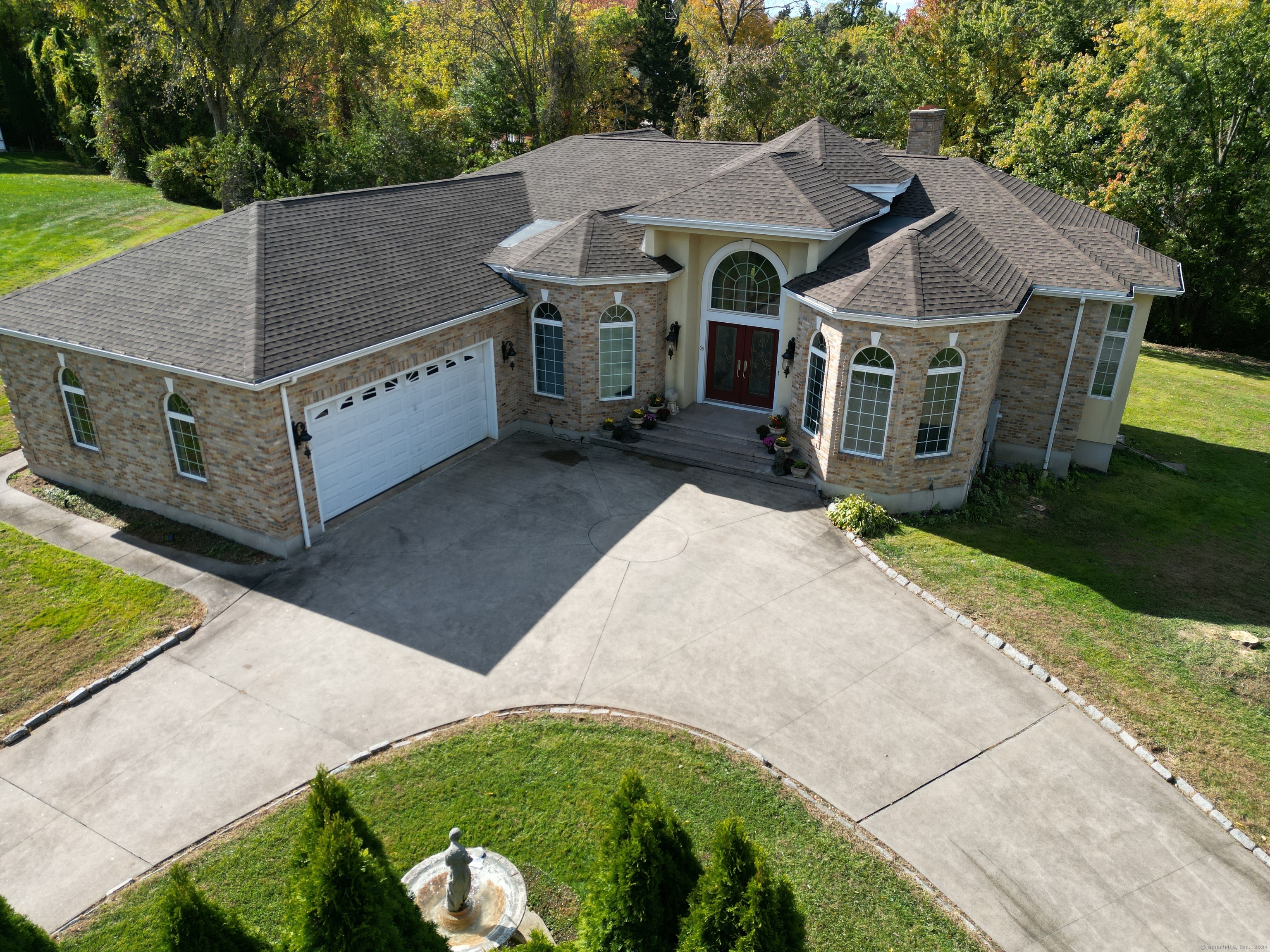
|
Presented by
Michael Reiman |
69 Aresco Drive, Middletown, CT, 06457 | $675,000
Nestled in a beautiful neighborhood just minutes from Wesleyan University and downtown Middletown, this elegant brick ranch offers the perfect blend of sophistication and comfort. A sleek, low-maintenance concrete driveway gracefully leads to the grand double-door entrance, where granite steps and a semi-circular drive, centered around a charming fountain, create a welcoming and elegant first impression. Inside, the grand foyer impresses with its hand-painted dome, Swarovski crystal chandelier, and ornate columns, leading into a sun-drenched living room featuring floor-to-ceiling windows, a cozy fireplace, and a cathedral ceiling. French doors from the formal dining room open to a covered outdoor terrace, ideal for al fresco dining, while the nearby family room connects to a heated and cooled solarium with floor-to-ceiling windows, a sliding door to the outside, and an indoor faucet for effortless plant care. The eat-in kitchen, with its center island, breakfast bar, Sub-Zero fridge, and butler's pantry, is perfect for both casual meals and entertaining. The primary suite offers a serene retreat, complete with a walk-in closet and an ensuite bathroom featuring a jet tub and shower. Two additional bedrooms, each with their own ensuite bath, ensure comfort and privacy for family or guests. Throughout the home, radiant floor heating and central air provide year-round comfort. The expansive 3, 100 sq. ft. lower level, with roughed-in plumbing for additional bathrooms and a kitchen, offers endless potential for an in-law suite or recreational area, with convenient walk-out access to the backyard. With a brand-new roof and thoughtfully designed spaces, this home is a true masterpiece of form and function.
Features
- Rooms: 8
- Bedrooms: 3
- Baths: 3 full / 1 half
- Laundry: Main Level
- Style: Ranch
- Year Built: 2001
- Garage: 2-car Attached Garage
- Heating: Radiant
- Cooling: Central Air
- Basement: Full,Interior Access,Walk-out,Full With Walk-Out
- Above Grade Approx. Sq. Feet: 3,045
- Acreage: 1.43
- Est. Taxes: $14,912
- Lot Desc: On Cul-De-Sac
- Elem. School: Per Board of Ed
- High School: Middletown
- Appliances: Electric Cooktop,Wall Oven,Subzero,Dishwasher,Washer,Dryer
- MLS#: 24053505
- Days on Market: 5 days
- Buyer Broker Compensation: 2.00%
- Website: https://www.raveis.com
/eprop/24053505/69arescodrive_middletown_ct?source=qrflyer
Room Information
| Type | Description | Dimensions | Level |
|---|---|---|---|
| Bedroom 1 | 9 ft+ Ceilings,Bedroom Suite,Hardwood Floor | 17.0 x 11.0 | Main |
| Bedroom 2 | Bedroom Suite,Hardwood Floor | 13.0 x 13.0 | Main |
| Dining Room | Patio/Terrace,Hardwood Floor | Main | |
| Eat-In Kitchen | 9 ft+ Ceilings,Breakfast Bar,Granite Counters,Dining Area,Wet Bar,Tile Floor | 18.0 x 20.0 | Main |
| Family Room | 9 ft+ Ceilings,French Doors,Hardwood Floor | 17.0 x 20.0 | Main |
| Full Bath | Stall Shower | 6.0 x 7.0 | Main |
| Full Bath | Tub w/Shower | 6.0 x 8.0 | Main |
| Half Bath | 9.0 x 3.0 | Main | |
| Living Room | Palladian Window(s),2 Story Window(s),Cathedral Ceiling,Balcony/Deck,Fireplace | 20.0 x 28.0 | Main |
| Primary Bath | Hydro-Tub,Stall Shower,Tile Floor | 14.0 x 10.0 | Main |
| Primary BR Suite | Palladian Window(s),9 ft+ Ceilings,Full Bath,Walk-In Closet | 20.0 x 16.0 | Main |
| Sun Room | French Doors,Tile Floor | 12.0 x 16.0 | Main |
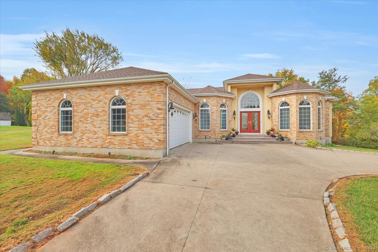
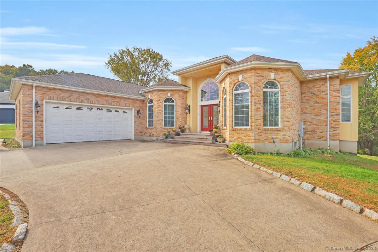
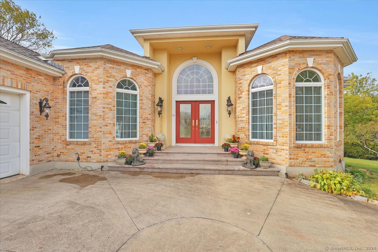
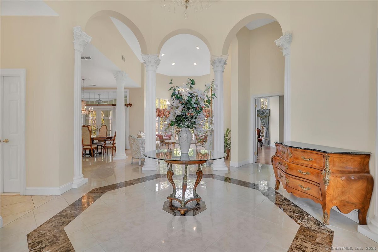
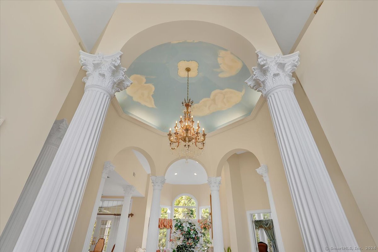
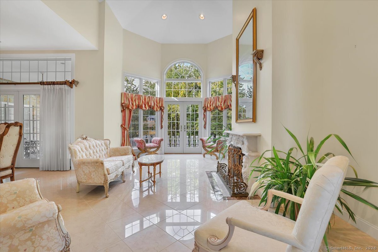
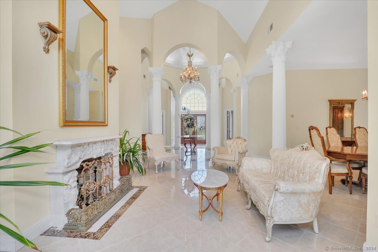
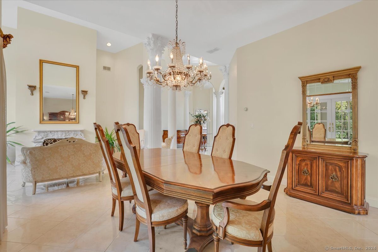
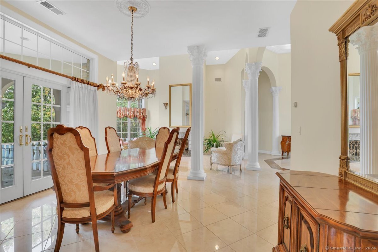
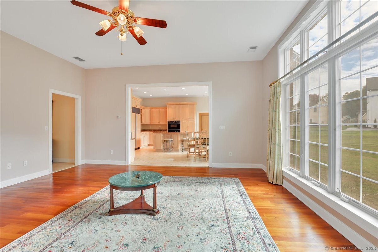
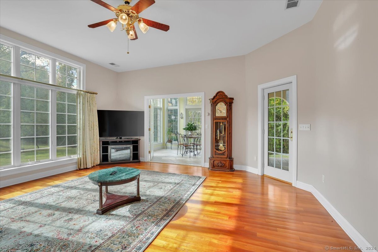
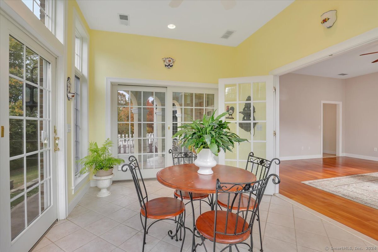
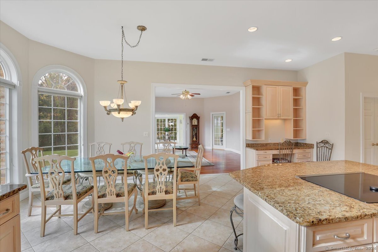
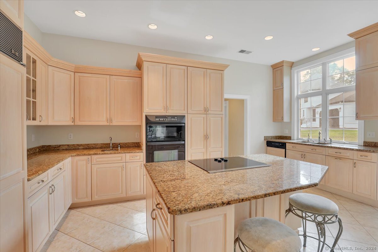
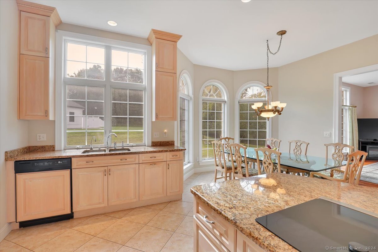
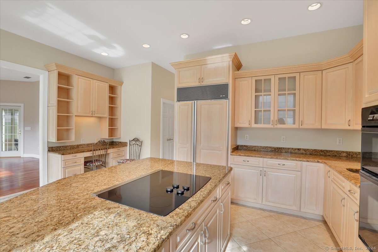
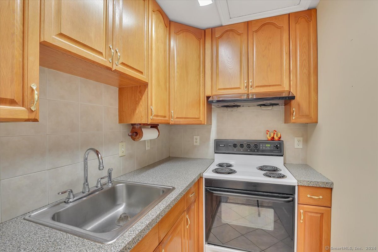
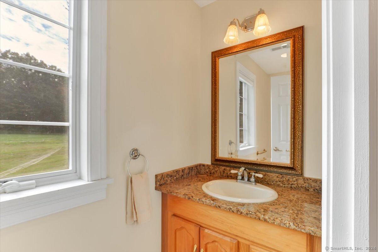
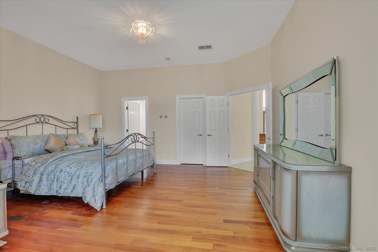
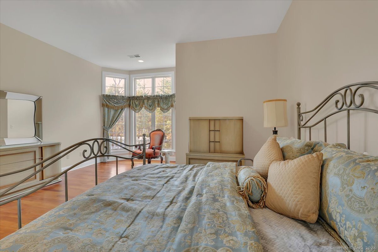
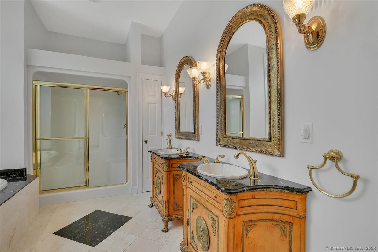
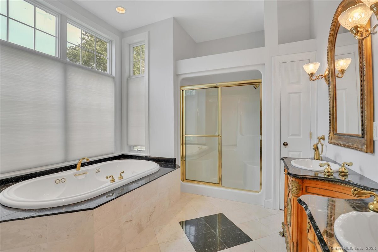
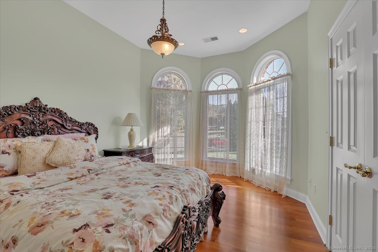
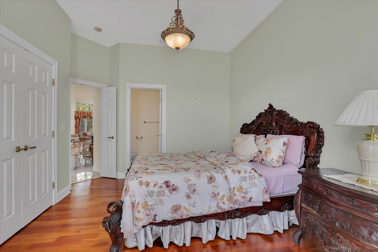
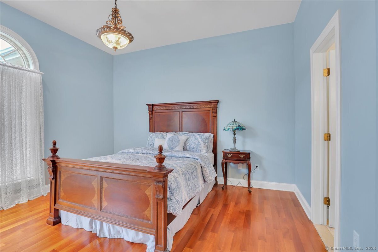
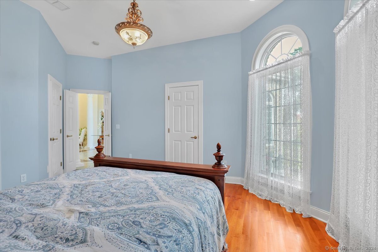
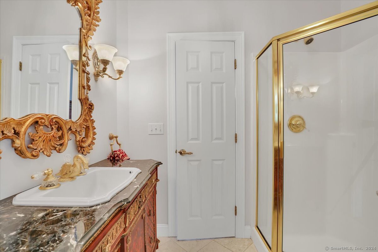
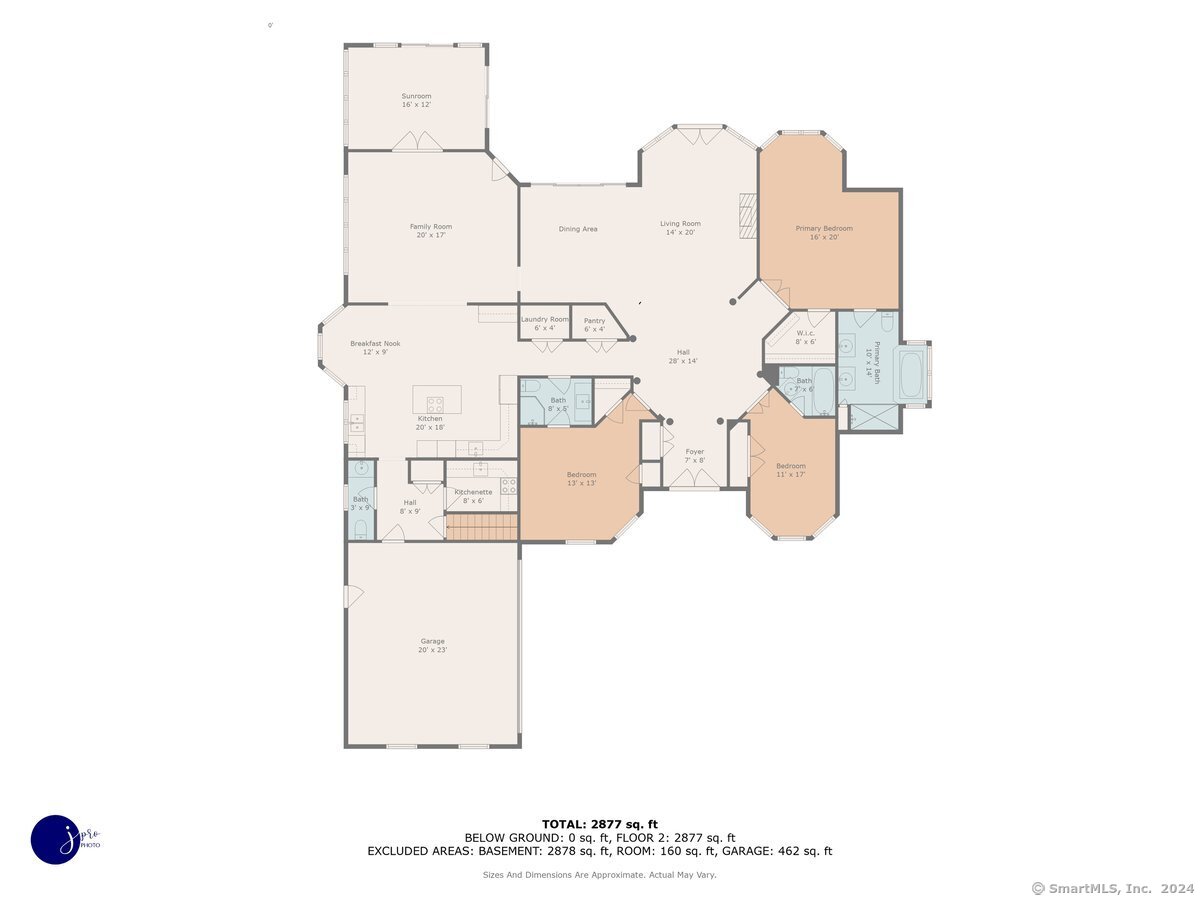
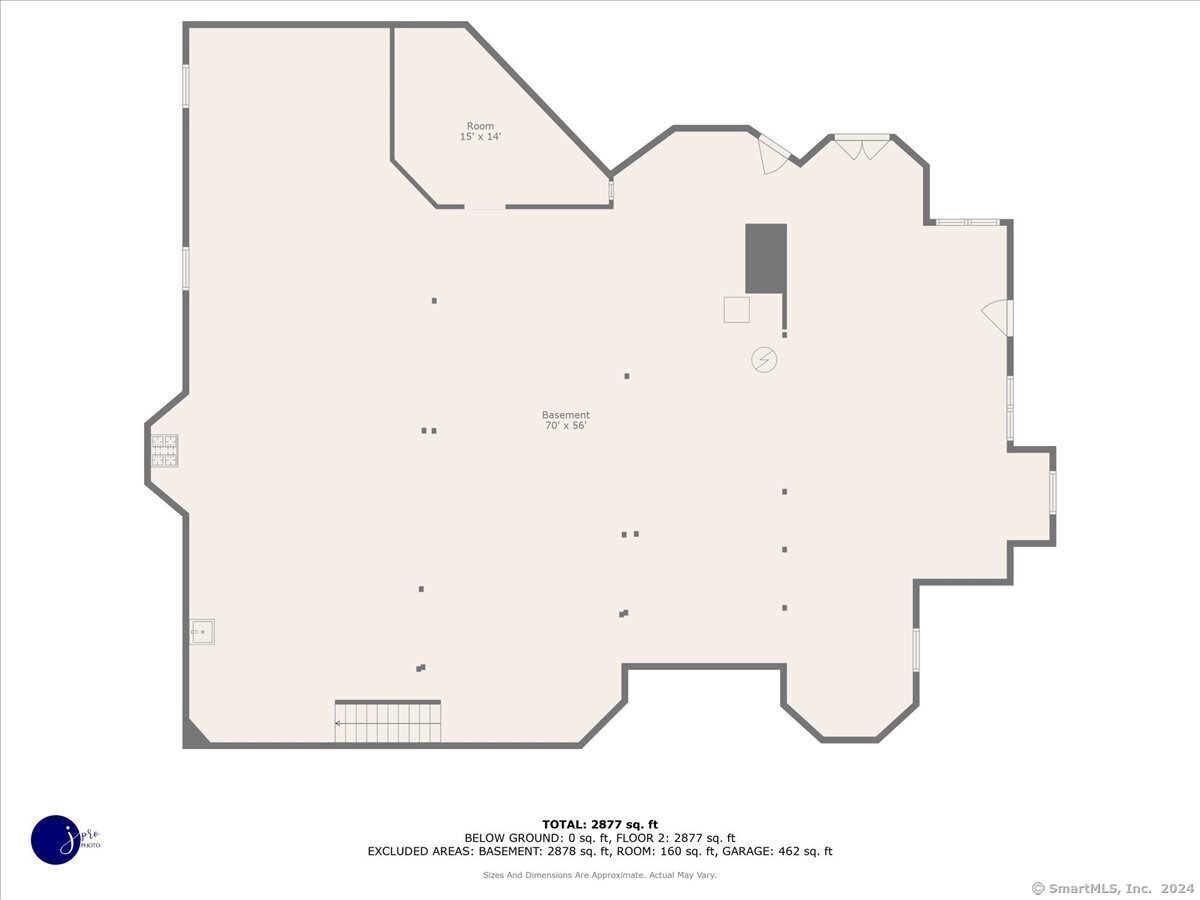
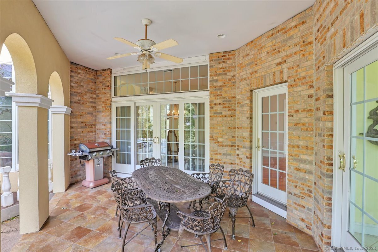
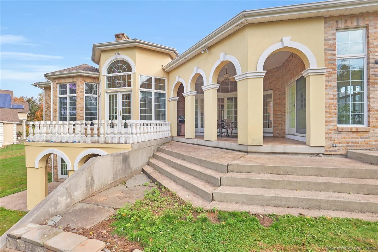
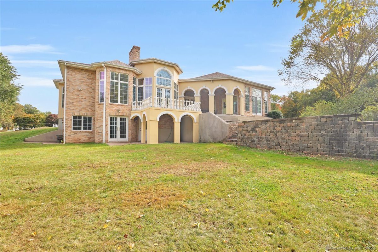
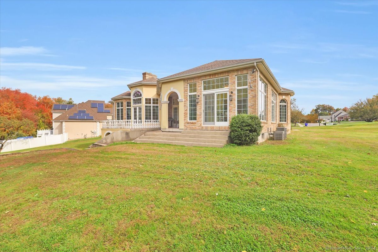
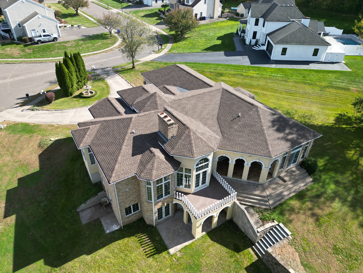
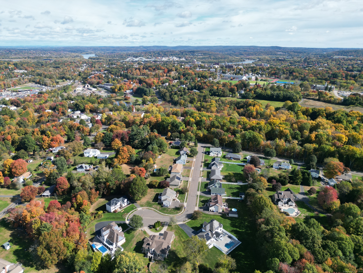
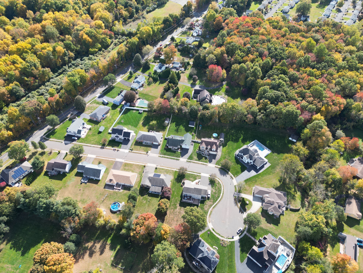
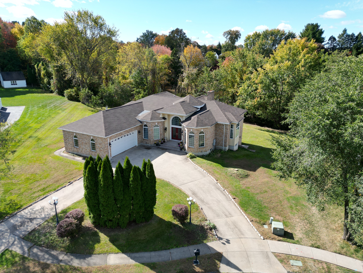
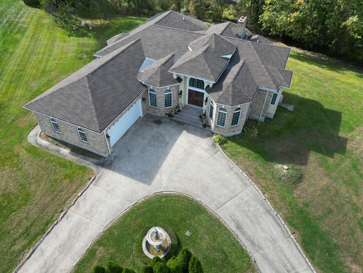
William Raveis Family of Services
Our family of companies partner in delivering quality services in a one-stop-shopping environment. Together, we integrate the most comprehensive real estate, mortgage and insurance services available to fulfill your specific real estate needs.

Michael ReimanSales Associate
860.301.1546
Michael.Reiman@raveis.com
Our family of companies offer our clients a new level of full-service real estate. We shall:
- Market your home to realize a quick sale at the best possible price
- Place up to 20+ photos of your home on our website, raveis.com, which receives over 1 billion hits per year
- Provide frequent communication and tracking reports showing the Internet views your home received on raveis.com
- Showcase your home on raveis.com with a larger and more prominent format
- Give you the full resources and strength of William Raveis Real Estate, Mortgage & Insurance and our cutting-edge technology
To learn more about our credentials, visit raveis.com today.

Dave BeckmanVP, Mortgage Banker, William Raveis Mortgage, LLC
NMLS Mortgage Loan Originator ID 10930
203.641.8287
Dave.Beckman@raveis.com
Our Executive Mortgage Banker:
- Is available to meet with you in our office, your home or office, evenings or weekends
- Offers you pre-approval in minutes!
- Provides a guaranteed closing date that meets your needs
- Has access to hundreds of loan programs, all at competitive rates
- Is in constant contact with a full processing, underwriting, and closing staff to ensure an efficient transaction

Brian KellyInsurance Sales Director, William Raveis Insurance
860.655.6934
Brian.Kelly@raveis.com
Our Insurance Division:
- Will Provide a home insurance quote within 24 hours
- Offers full-service coverage such as Homeowner's, Auto, Life, Renter's, Flood and Valuable Items
- Partners with major insurance companies including Chubb, Kemper Unitrin, The Hartford, Progressive,
Encompass, Travelers, Fireman's Fund, Middleoak Mutual, One Beacon and American Reliable

Ray CashenPresident, William Raveis Attorney Network
203.925.4590
For homebuyers and sellers, our Attorney Network:
- Consult on purchase/sale and financing issues, reviews and prepares the sale agreement, fulfills lender
requirements, sets up escrows and title insurance, coordinates closing documents - Offers one-stop shopping; to satisfy closing, title, and insurance needs in a single consolidated experience
- Offers access to experienced closing attorneys at competitive rates
- Streamlines the process as a direct result of the established synergies among the William Raveis Family of Companies


69 Aresco Drive, Middletown, CT, 06457
$675,000

Michael Reiman
Sales Associate
William Raveis Real Estate
Phone: 860.301.1546
Michael.Reiman@raveis.com

Dave Beckman
VP, Mortgage Banker
William Raveis Mortgage, LLC
Phone: 203.641.8287
Dave.Beckman@raveis.com
NMLS Mortgage Loan Originator ID 10930
|
5/6 (30 Yr) Adjustable Rate Conforming* |
30 Year Fixed-Rate Conforming |
15 Year Fixed-Rate Conforming |
|
|---|---|---|---|
| Loan Amount | $540,000 | $540,000 | $540,000 |
| Term | 360 months | 360 months | 180 months |
| Initial Interest Rate** | 7.250% | 6.990% | 6.250% |
| Interest Rate based on Index + Margin | 8.125% | ||
| Annual Percentage Rate | 7.582% | 7.171% | 6.518% |
| Monthly Tax Payment | $1,243 | $1,243 | $1,243 |
| H/O Insurance Payment | $92 | $92 | $92 |
| Initial Principal & Interest Pmt | $3,684 | $3,589 | $4,630 |
| Total Monthly Payment | $5,019 | $4,924 | $5,965 |
* The Initial Interest Rate and Initial Principal & Interest Payment are fixed for the first and adjust every six months thereafter for the remainder of the loan term. The Interest Rate and annual percentage rate may increase after consummation. The Index for this product is the SOFR. The margin for this adjustable rate mortgage may vary with your unique credit history, and terms of your loan.
** Mortgage Rates are subject to change, loan amount and product restrictions and may not be available for your specific transaction at commitment or closing. Rates, and the margin for adjustable rate mortgages [if applicable], are subject to change without prior notice.
The rates and Annual Percentage Rate (APR) cited above may be only samples for the purpose of calculating payments and are based upon the following assumptions: minimum credit score of 740, 20% down payment (e.g. $20,000 down on a $100,000 purchase price), $1,950 in finance charges, and 30 days prepaid interest, 1 point, 30 day rate lock. The rates and APR will vary depending upon your unique credit history and the terms of your loan, e.g. the actual down payment percentages, points and fees for your transaction. Property taxes and homeowner's insurance are estimates and subject to change.









