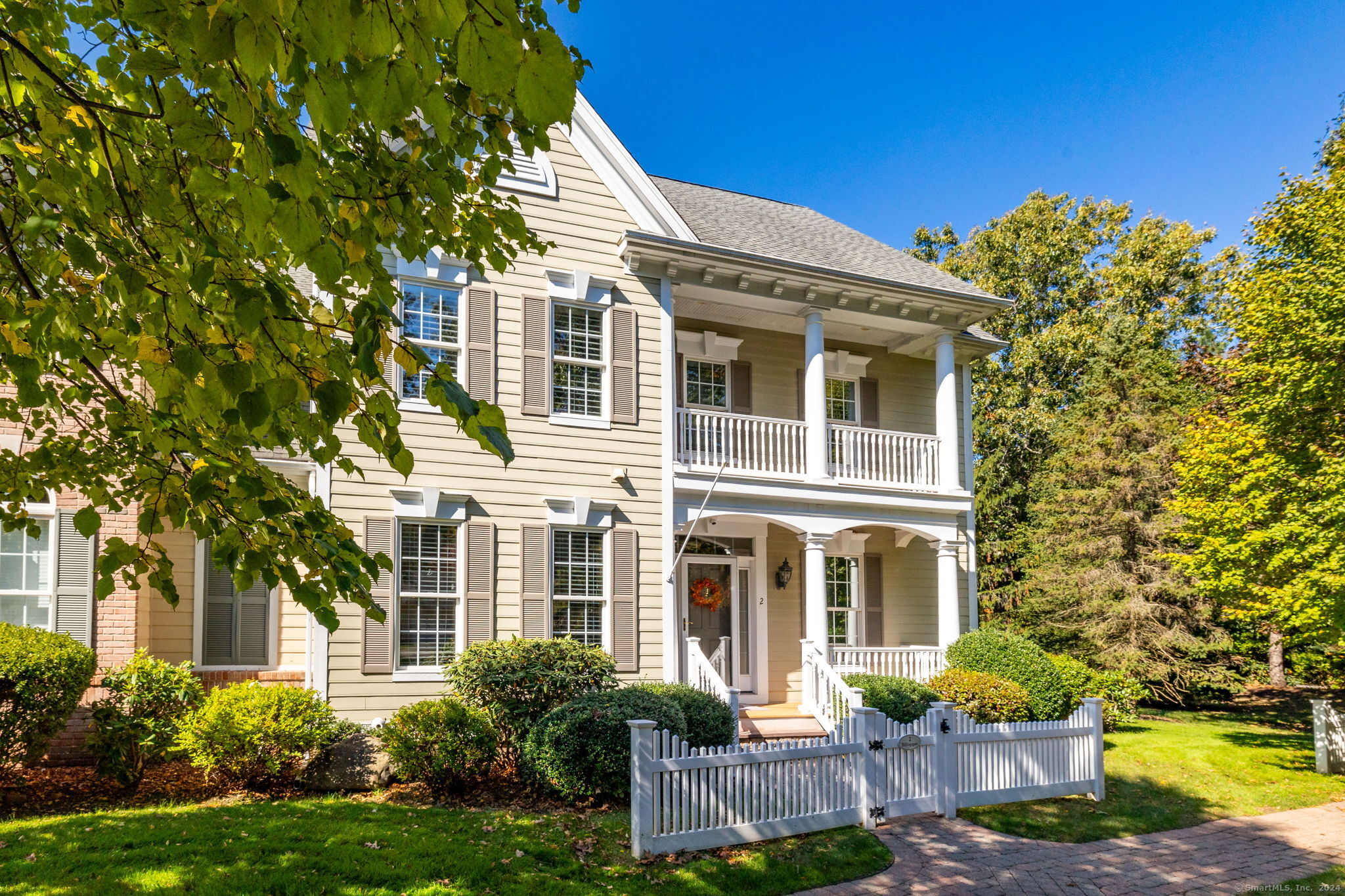
|
2 Billingsgate Drive, Simsbury, CT, 06070 | $600,000
Experience the pinnacle of luxury living in the prestigious 55+ Billingsgate community with The Ashton Model, blending sophistication and elegance. Largest floor plan in the development. This meticulously renovated Townhome offers a lifestyle of unparalleled comfort and style. Kitchen is a culinary dream boasting, cherry cabinetry, granite counters, and tile backsplash. High-end appliances include a Wolf 6-burner range, wall oven, hood, and new LG refrigerator. Three pantry closets, wine chiller, and butler's pantry provide ample storage, while the breakfast area unfolds serene views of the private courtyard and gardens. Living room is an architectural marvel with gas fireplace, custom mantle, soaring coffered ceilings, and 2 story windows. Formal dining room and office, adorned with glass French doors and beautiful cherry built-ins, flank the elegant front entry. Retreat to the main level primary suite with vaulted ceiling, new carpet, plantation shutters, dual walk-in closets and vanities. Convenience of laundry on the main level and 2-car attached garage, with epoxy floor and additional storage, epitomizes the ease of one-floor living. Upper level presents 2 bedrooms, full bath, and loft. The finished daylit lower level dazzles with a temperature-controlled European inspired wine cellar with custom arched wood door. Great flexible space in the finished lower level for in-home gym or theater. Private patio trimmed with perennials opens to lush lawn and mature trees. Located near historic Simsbury town center, this neighborhood is close proximity to golf, fine dining, local farms and wineries, walking trails, medical centers, sport clubs, shopping, and coffee houses. Embrace a life of luxury and convenience at Billingsgate, where every day feels like a retreat from the ordinary. Control4 Home automation panel for speakers, cooling and security system. Gym Elliptical and Rowing Machine in Lower Level included if preferred. Please submit highest and best offer by Sunday 10/20 at 3pm.
Features
- Heating: Hot Air
- Cooling: Central Air
- Levels: 3
- Rooms: 8
- Bedrooms: 3
- Baths: 3 full / 1 half
- Laundry: Main Level
- Complex: Billingsgate
- Year Built: 2003
- Common Charge: $733 Monthly
- Above Grade Approx. Sq. Feet: 2,867
- Below Grade Approx. Sq. Feet: 1,225
- Est. Taxes: $13,032
- Lot Desc: Level Lot,On Cul-De-Sac
- Adult Communities: Yes
- Elem. School: Per Board of Ed
- High School: Simsbury
- Pets Allowed: Yes
- Pet Policy: (2) pets allowed~ dog or
- Appliances: Gas Range,Wall Oven,Microwave,Range Hood,Refrigerator,Icemaker,Dishwasher,Disposal,Washer,Dryer,Wine Chiller
- MLS#: 24050764
- Days on Market: 8 days
- Website: https://www.raveis.com
/prop/24050764/2billingsgatedrive_simsbury_ct?source=qrflyer
Listing courtesy of William Pitt Sotheby's Int'l
Room Information
| Type | Description | Dimensions | Level |
|---|---|---|---|
| Bedroom 1 | Walk-In Closet,Wall/Wall Carpet | 12.0 x 17.0 | Upper |
| Bedroom 2 | Full Bath,Walk-In Closet,Wall/Wall Carpet | 12.0 x 13.0 | Upper |
| Dining Room | 9 ft+ Ceilings,Hardwood Floor | 13.0 x 16.0 | Main |
| Eat-In Kitchen | Remodeled,Granite Counters,Dining Area,Island,Pantry,Hardwood Floor | 16.0 x 22.0 | Main |
| Full Bath | 9 ft+ Ceilings,Granite Counters,Hydro-Tub,Stall Shower,Marble Floor | 10.0 x 16.0 | Main |
| Full Bath | Granite Counters,Tub w/Shower,Marble Floor | 8.0 x 17.0 | Upper |
| Full Bath | Granite Counters,Stall Shower,Marble Floor | 7.0 x 9.0 | Lower |
| Half Bath | Hardwood Floor | 5.0 x 7.0 | Main |
| Living Room | 2 Story Window(s),Cathedral Ceiling,Gas Log Fireplace,Hardwood Floor | 17.0 x 18.0 | Main |
| Office | Built-Ins,French Doors,Hardwood Floor | 12.0 x 13.0 | Main |
| Primary BR Suite | Remodeled,9 ft+ Ceilings,Full Bath,Walk-In Closet,Wall/Wall Carpet | 16.0 x 17.0 | Main |
| Rec/Play Room | Entertainment Center,Wall/Wall Carpet | 28.0 x 28.0 | Lower |


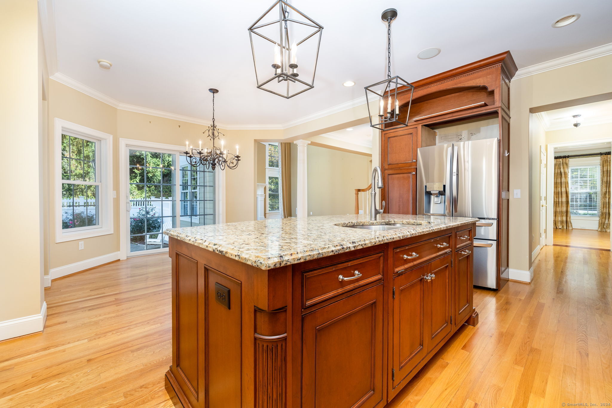

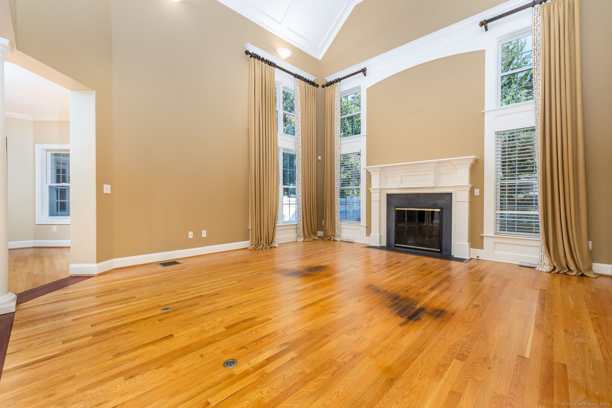
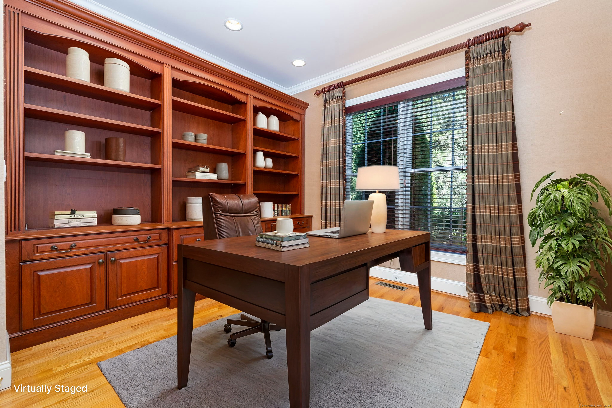
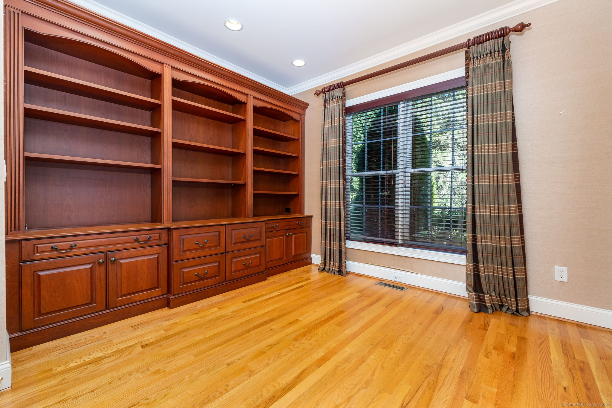
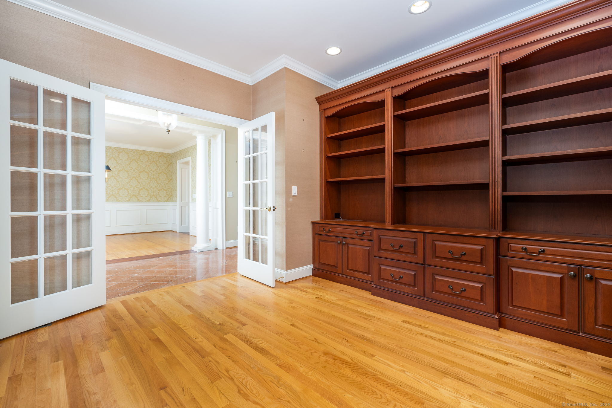


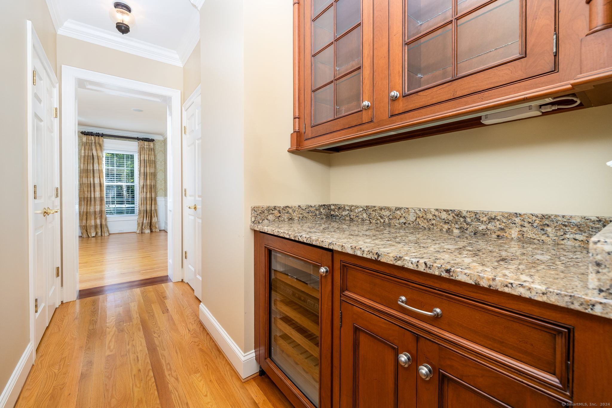

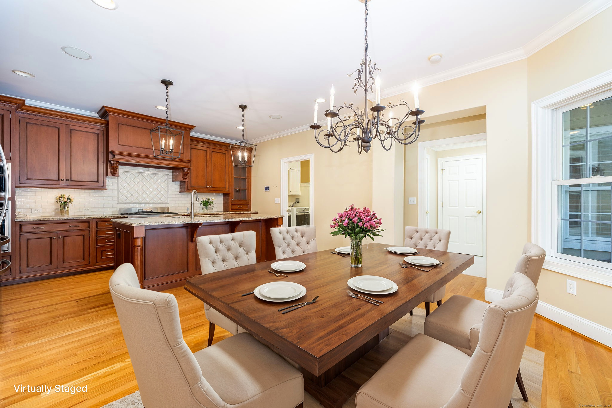



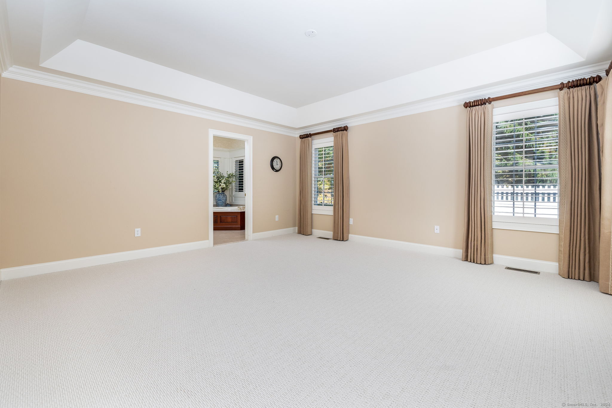


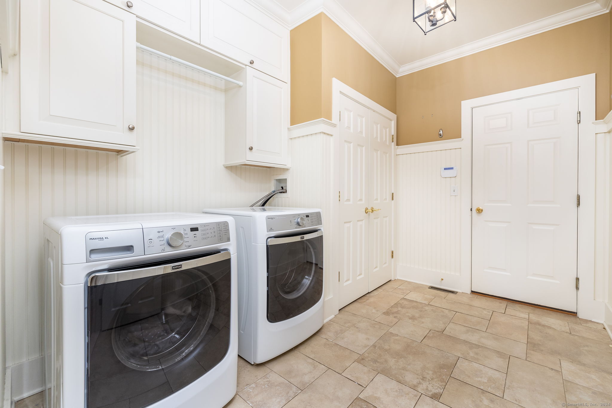

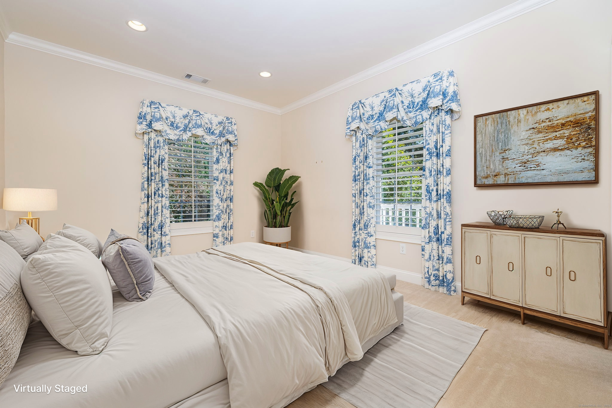


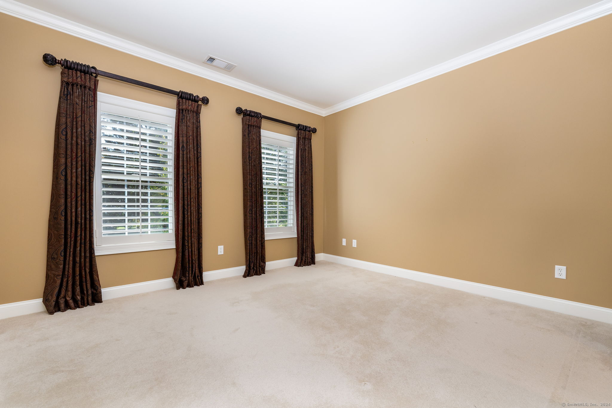

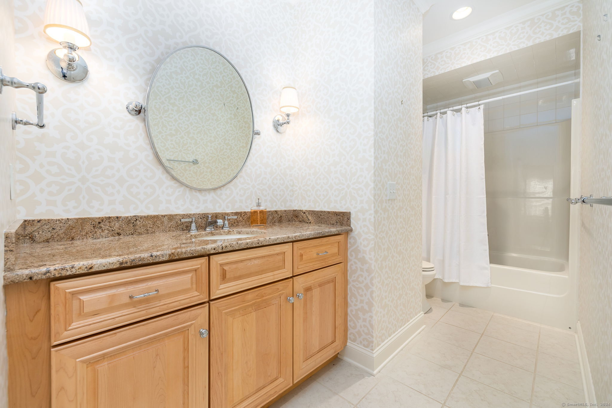





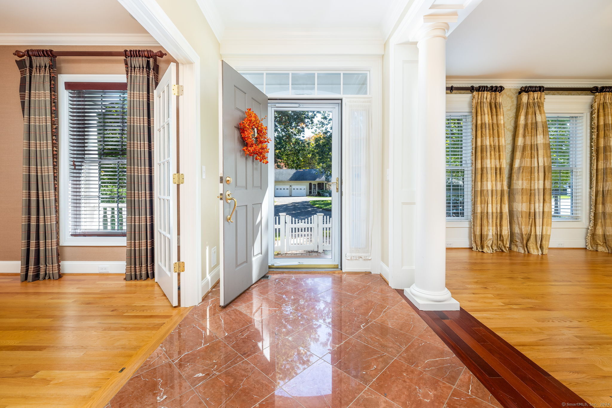



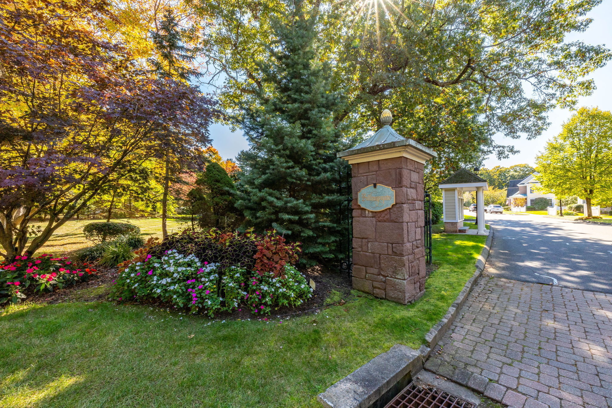

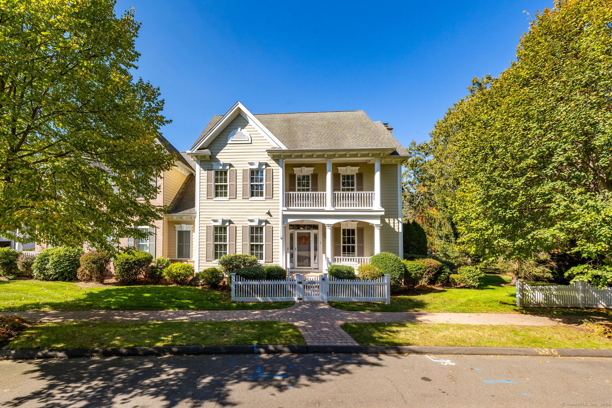
William Raveis Family of Services
Our family of companies partner in delivering quality services in a one-stop-shopping environment. Together, we integrate the most comprehensive real estate, mortgage and insurance services available to fulfill your specific real estate needs.

Customer Service
888.699.8876
Contact@raveis.com
Our family of companies offer our clients a new level of full-service real estate. We shall:
- Market your home to realize a quick sale at the best possible price
- Place up to 20+ photos of your home on our website, raveis.com, which receives over 1 billion hits per year
- Provide frequent communication and tracking reports showing the Internet views your home received on raveis.com
- Showcase your home on raveis.com with a larger and more prominent format
- Give you the full resources and strength of William Raveis Real Estate, Mortgage & Insurance and our cutting-edge technology
To learn more about our credentials, visit raveis.com today.

Frank KolbSenior Vice President - Coaching & Strategic, William Raveis Mortgage, LLC
NMLS Mortgage Loan Originator ID 81725
203.980.8025
Frank.Kolb@raveis.com
Our Executive Mortgage Banker:
- Is available to meet with you in our office, your home or office, evenings or weekends
- Offers you pre-approval in minutes!
- Provides a guaranteed closing date that meets your needs
- Has access to hundreds of loan programs, all at competitive rates
- Is in constant contact with a full processing, underwriting, and closing staff to ensure an efficient transaction

Robert ReadeRegional SVP Insurance Sales, William Raveis Insurance
860.690.5052
Robert.Reade@raveis.com
Our Insurance Division:
- Will Provide a home insurance quote within 24 hours
- Offers full-service coverage such as Homeowner's, Auto, Life, Renter's, Flood and Valuable Items
- Partners with major insurance companies including Chubb, Kemper Unitrin, The Hartford, Progressive,
Encompass, Travelers, Fireman's Fund, Middleoak Mutual, One Beacon and American Reliable

Ray CashenPresident, William Raveis Attorney Network
203.925.4590
For homebuyers and sellers, our Attorney Network:
- Consult on purchase/sale and financing issues, reviews and prepares the sale agreement, fulfills lender
requirements, sets up escrows and title insurance, coordinates closing documents - Offers one-stop shopping; to satisfy closing, title, and insurance needs in a single consolidated experience
- Offers access to experienced closing attorneys at competitive rates
- Streamlines the process as a direct result of the established synergies among the William Raveis Family of Companies


2 Billingsgate Drive, Simsbury, CT, 06070
$600,000

Customer Service
William Raveis Real Estate
Phone: 888.699.8876
Contact@raveis.com

Frank Kolb
Senior Vice President - Coaching & Strategic
William Raveis Mortgage, LLC
Phone: 203.980.8025
Frank.Kolb@raveis.com
NMLS Mortgage Loan Originator ID 81725
|
5/6 (30 Yr) Adjustable Rate Conforming* |
30 Year Fixed-Rate Conforming |
15 Year Fixed-Rate Conforming |
|
|---|---|---|---|
| Loan Amount | $480,000 | $480,000 | $480,000 |
| Term | 360 months | 360 months | 180 months |
| Initial Interest Rate** | 7.000% | 6.990% | 5.990% |
| Interest Rate based on Index + Margin | 8.125% | ||
| Annual Percentage Rate | 7.551% | 7.159% | 6.276% |
| Monthly Tax Payment | $1,086 | $1,086 | $1,086 |
| H/O Insurance Payment | $92 | $92 | $92 |
| Initial Principal & Interest Pmt | $3,193 | $3,190 | $4,048 |
| Total Monthly Payment | $4,371 | $4,368 | $5,226 |
* The Initial Interest Rate and Initial Principal & Interest Payment are fixed for the first and adjust every six months thereafter for the remainder of the loan term. The Interest Rate and annual percentage rate may increase after consummation. The Index for this product is the SOFR. The margin for this adjustable rate mortgage may vary with your unique credit history, and terms of your loan.
** Mortgage Rates are subject to change, loan amount and product restrictions and may not be available for your specific transaction at commitment or closing. Rates, and the margin for adjustable rate mortgages [if applicable], are subject to change without prior notice.
The rates and Annual Percentage Rate (APR) cited above may be only samples for the purpose of calculating payments and are based upon the following assumptions: minimum credit score of 740, 20% down payment (e.g. $20,000 down on a $100,000 purchase price), $1,950 in finance charges, and 30 days prepaid interest, 1 point, 30 day rate lock. The rates and APR will vary depending upon your unique credit history and the terms of your loan, e.g. the actual down payment percentages, points and fees for your transaction. Property taxes and homeowner's insurance are estimates and subject to change. The Total Monthly Payment does not include the estimated HOA/Common Charge payment.









