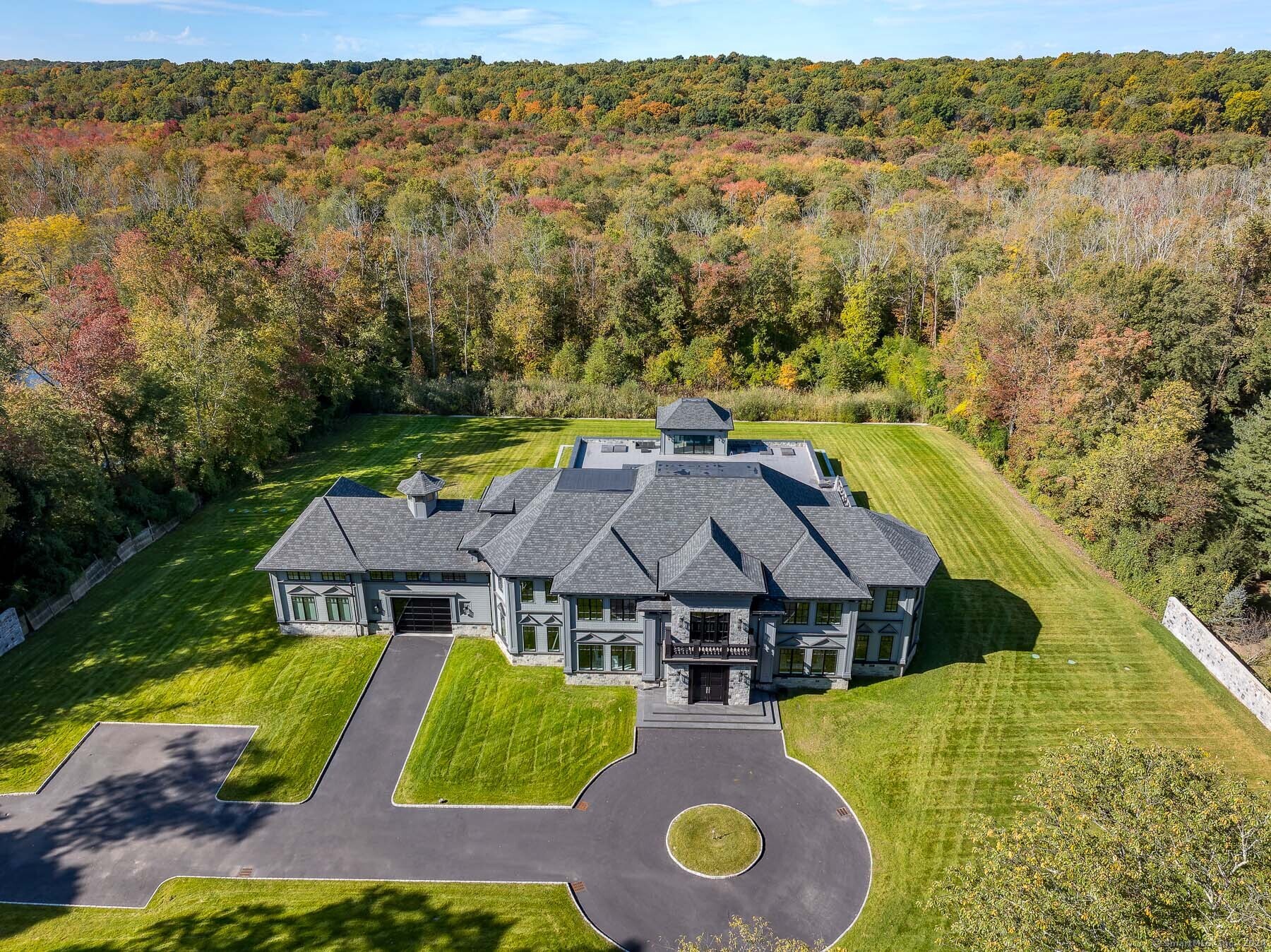
|
86 Cutler Road, Greenwich (Back Country), CT, 06831 | $12,500,000
This exceptional 10, 000+ sq. ft. residence, set on 4. 16 acres in Backcountry Greenwich, showcases the pinnacle of luxury living with cutting-edge smart home technology and commercial grade mechanicals. Designed and built with meticulous attention to detail, the estate offers 5 bedrooms, 6 full baths, and 1 half bath, including one of the largest residential pools in Greenwich. Upon entering the grand double-height foyer, a sweeping staircase welcomes you to a home that seamlessly blends formal and casual living. The first floor features a formal living room, dining room, beautifully appointed office with custom built-ins, gourmet eat-in kitchen with top-of-the-line appliances, a large pantry, breakfast room, and a family room with easy access to the covered terrace. The terrace, designed for year-round enjoyment, boasts a full Lynx outdoor kitchen and built-in heaters. The 5-car garage, featuring soaring ceilings, is designed to accommodate lifts for extra vehicle storage making it a dream space for any car enthusiast. Upstairs, the expansive primary suite includes a sitting room, French doors leading to a spacious balcony with views of the lush, private grounds, and dual dressing rooms. The luxurious primary bath, the centerpiece of the suite, includes a stunning shower with an impressive rainfall shower head. Four additional en-suite bedrooms, each with walk-in closets, as well as a second-floor laundry room and finished storage, complete this level. Outdoors, the massive patio provides an ideal space for grand-scale entertaining. The piece de resistance is a stunning zero-edge pool with built-in water features, fountains, and a spa, all accompanied by a pool house with a full bath. Situated behind secure gates in a coveted Greenwich location, this is truly a masterpiece of modern design and luxury living.
Features
- Town: Greenwich
- Rooms: 12
- Bedrooms: 5
- Baths: 6 full / 1 half
- Laundry: Upper Level
- Style: European
- Year Built: 2019
- Garage: 5-car Attached Garage
- Heating: Hot Air
- Cooling: Central Air
- Basement: Full,Unfinished,Storage,Walk-out,Concrete Floor
- Above Grade Approx. Sq. Feet: 10,894
- Acreage: 4.16
- Est. Taxes: $47,379
- Lot Desc: Cleared,Open Lot
- Elem. School: Parkway
- Middle School: Per Board of Ed
- High School: Greenwich
- Pool: Gunite,Heated,Pool House,Spa,In Ground Pool
- Appliances: Oven/Range,Wall Oven,Microwave,Range Hood,Refrigerator,Dishwasher,Washer,Dryer
- MLS#: 24052649
- Days on Market: 36 days
- Website: https://www.raveis.com
/eprop/24052649/86cutlerroad_greenwich_ct?source=qrflyer
Listing courtesy of Douglas Elliman of Connecticut
Room Information
| Type | Description | Level |
|---|---|---|
| Bedroom 1 | 9 ft+ Ceilings,Full Bath,Walk-In Closet | Upper |
| Bedroom 2 | 9 ft+ Ceilings,Full Bath,Walk-In Closet,Hardwood Floor | Upper |
| Bedroom 3 | 9 ft+ Ceilings,Full Bath,Walk-In Closet,Hardwood Floor | Upper |
| Bedroom 4 | 9 ft+ Ceilings,Full Bath,Walk-In Closet,Hardwood Floor | Upper |
| Dining Room | 9 ft+ Ceilings,Hardwood Floor | Main |
| Eat-In Kitchen | 9 ft+ Ceilings,Built-Ins,Dining Area,Island,Pantry | Main |
| Family Room | 9 ft+ Ceilings,Book Shelves,Built-Ins,Hardwood Floor | Main |
| Living Room | 9 ft+ Ceilings,Hardwood Floor | Main |
| Primary Bath | Double-Sink | Upper |
| Primary BR Suite | 9 ft+ Ceilings,Balcony/Deck,Bedroom Suite,Dressing Room,French Doors,Walk-In Closet | Upper |
| Rec/Play Room | Upper | |
| Study | 9 ft+ Ceilings,Book Shelves,Built-Ins,Hardwood Floor | Main |
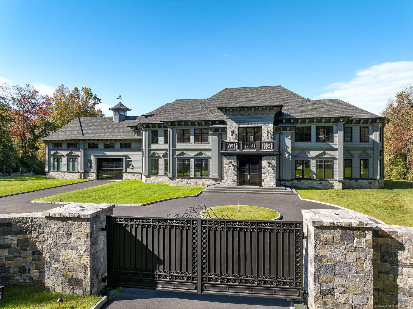
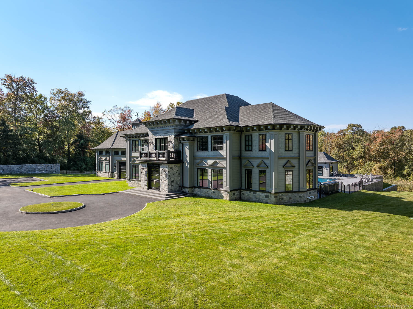
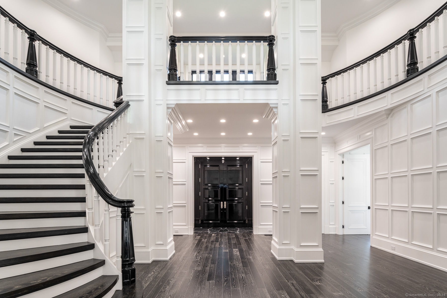
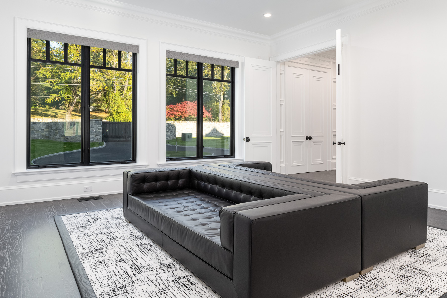
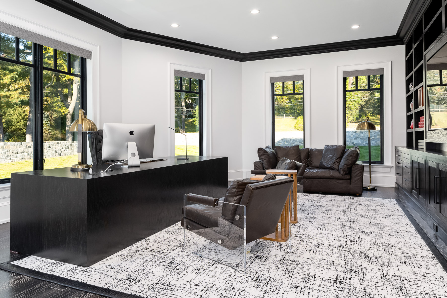
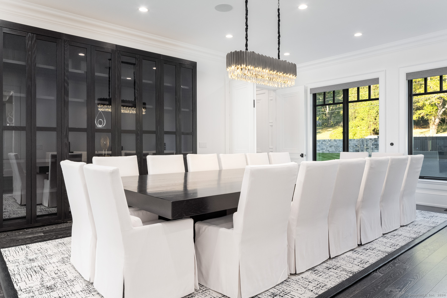
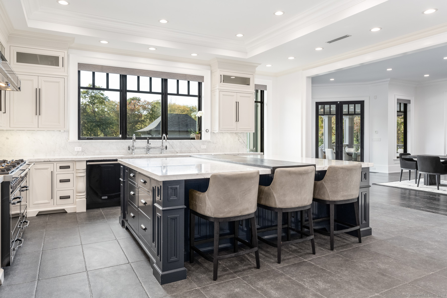
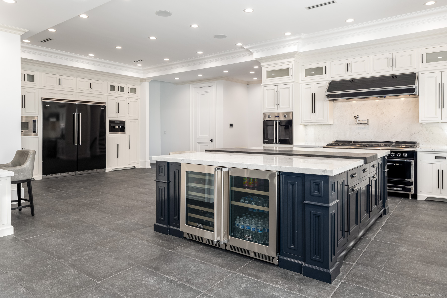
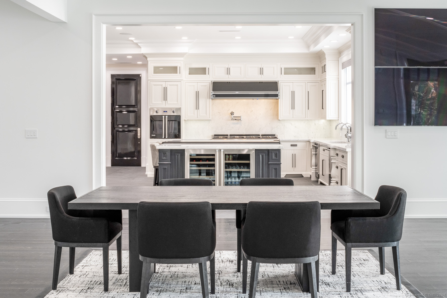
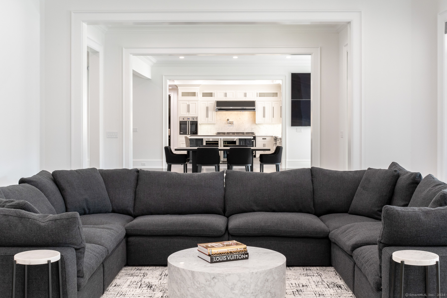
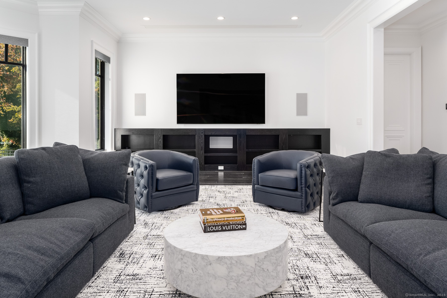
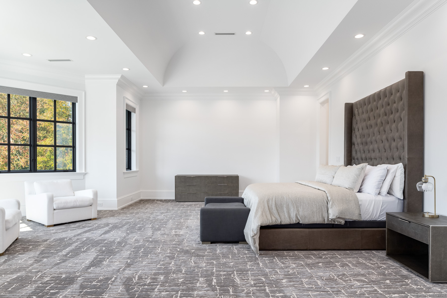
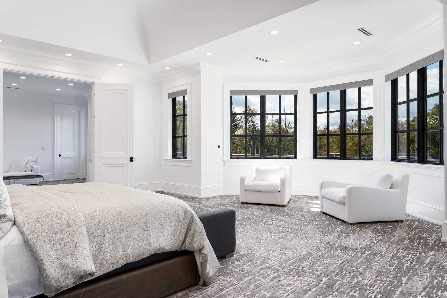
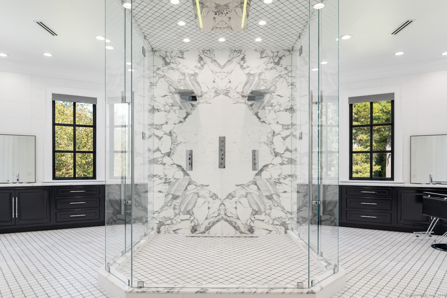
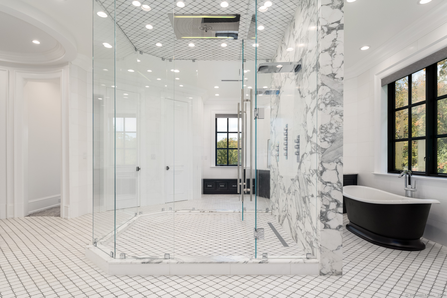
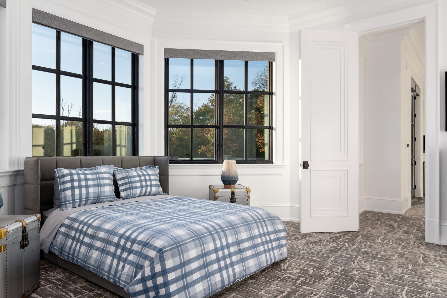
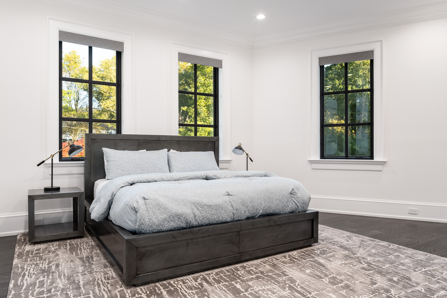
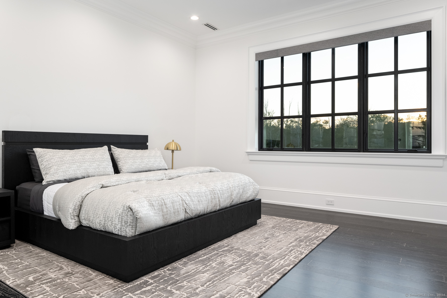
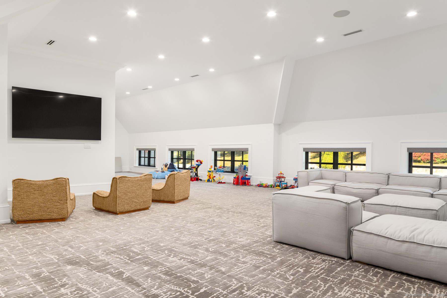
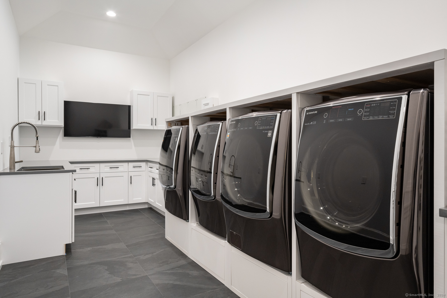
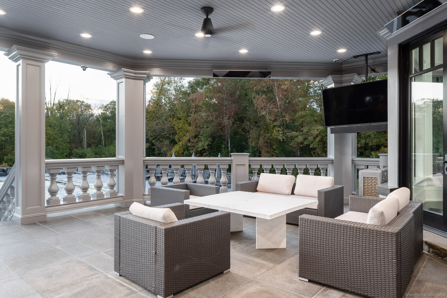
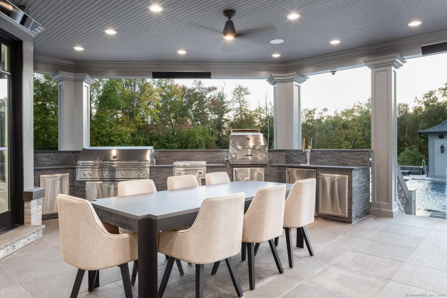
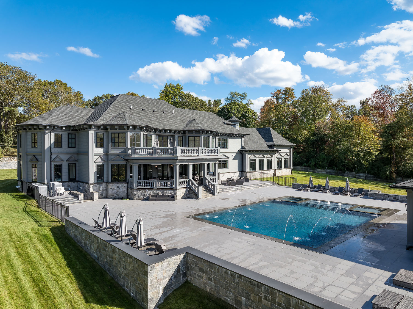
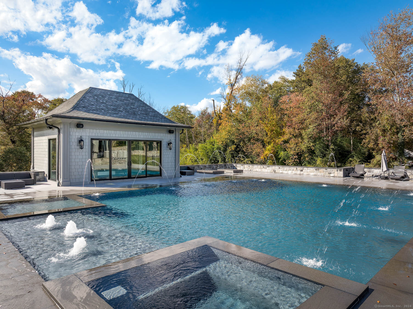
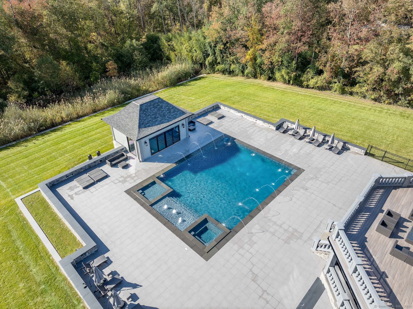
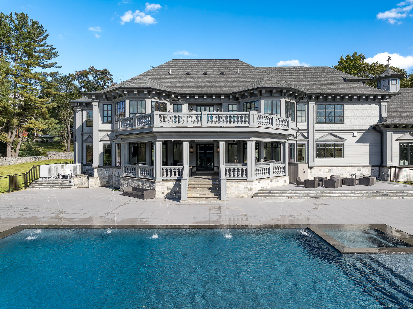
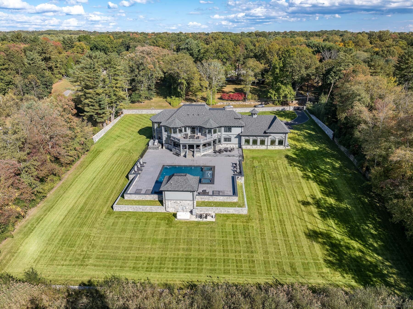
William Raveis Family of Services
Our family of companies partner in delivering quality services in a one-stop-shopping environment. Together, we integrate the most comprehensive real estate, mortgage and insurance services available to fulfill your specific real estate needs.

Customer Service
888.699.8876
Contact@raveis.com
Our family of companies offer our clients a new level of full-service real estate. We shall:
- Market your home to realize a quick sale at the best possible price
- Place up to 20+ photos of your home on our website, raveis.com, which receives over 1 billion hits per year
- Provide frequent communication and tracking reports showing the Internet views your home received on raveis.com
- Showcase your home on raveis.com with a larger and more prominent format
- Give you the full resources and strength of William Raveis Real Estate, Mortgage & Insurance and our cutting-edge technology
To learn more about our credentials, visit raveis.com today.

Joseph MollicaVP, Mortgage Banker, William Raveis Mortgage, LLC
NMLS Mortgage Loan Originator ID 130058
203.952.8600
Joseph.Mollica@raveis.com
Our Executive Mortgage Banker:
- Is available to meet with you in our office, your home or office, evenings or weekends
- Offers you pre-approval in minutes!
- Provides a guaranteed closing date that meets your needs
- Has access to hundreds of loan programs, all at competitive rates
- Is in constant contact with a full processing, underwriting, and closing staff to ensure an efficient transaction

Alex FerroInsurance Sales Director, William Raveis Insurance
203.610.1536
Alex.Ferro@raveis.com
Our Insurance Division:
- Will Provide a home insurance quote within 24 hours
- Offers full-service coverage such as Homeowner's, Auto, Life, Renter's, Flood and Valuable Items
- Partners with major insurance companies including Chubb, Kemper Unitrin, The Hartford, Progressive,
Encompass, Travelers, Fireman's Fund, Middleoak Mutual, One Beacon and American Reliable

Ray CashenPresident, William Raveis Attorney Network
203.925.4590
For homebuyers and sellers, our Attorney Network:
- Consult on purchase/sale and financing issues, reviews and prepares the sale agreement, fulfills lender
requirements, sets up escrows and title insurance, coordinates closing documents - Offers one-stop shopping; to satisfy closing, title, and insurance needs in a single consolidated experience
- Offers access to experienced closing attorneys at competitive rates
- Streamlines the process as a direct result of the established synergies among the William Raveis Family of Companies


86 Cutler Road, Greenwich (Back Country), CT, 06831
$12,500,000

Customer Service
William Raveis Real Estate
Phone: 888.699.8876
Contact@raveis.com

Joseph Mollica
VP, Mortgage Banker
William Raveis Mortgage, LLC
Phone: 203.952.8600
Joseph.Mollica@raveis.com
NMLS Mortgage Loan Originator ID 130058
|
5/6 (30 Yr) Adjustable Rate Jumbo* |
30 Year Fixed-Rate Jumbo |
15 Year Fixed-Rate Jumbo |
|
|---|---|---|---|
| Loan Amount | $10,000,000 | $10,000,000 | $10,000,000 |
| Term | 360 months | 360 months | 180 months |
| Initial Interest Rate** | 5.375% | 6.125% | 5.625% |
| Interest Rate based on Index + Margin | 8.125% | ||
| Annual Percentage Rate | 6.769% | 6.270% | 5.864% |
| Monthly Tax Payment | $3,948 | $3,948 | $3,948 |
| H/O Insurance Payment | $125 | $125 | $125 |
| Initial Principal & Interest Pmt | $55,997 | $60,761 | $82,373 |
| Total Monthly Payment | $60,070 | $64,834 | $86,446 |
* The Initial Interest Rate and Initial Principal & Interest Payment are fixed for the first and adjust every six months thereafter for the remainder of the loan term. The Interest Rate and annual percentage rate may increase after consummation. The Index for this product is the SOFR. The margin for this adjustable rate mortgage may vary with your unique credit history, and terms of your loan.
** Mortgage Rates are subject to change, loan amount and product restrictions and may not be available for your specific transaction at commitment or closing. Rates, and the margin for adjustable rate mortgages [if applicable], are subject to change without prior notice.
The rates and Annual Percentage Rate (APR) cited above may be only samples for the purpose of calculating payments and are based upon the following assumptions: minimum credit score of 740, 20% down payment (e.g. $20,000 down on a $100,000 purchase price), $1,950 in finance charges, and 30 days prepaid interest, 1 point, 30 day rate lock. The rates and APR will vary depending upon your unique credit history and the terms of your loan, e.g. the actual down payment percentages, points and fees for your transaction. Property taxes and homeowner's insurance are estimates and subject to change.









