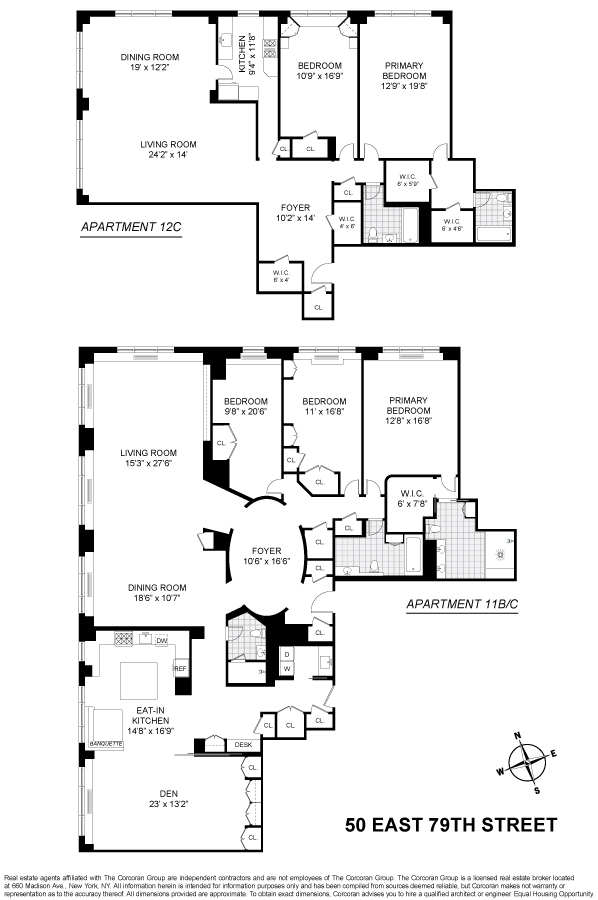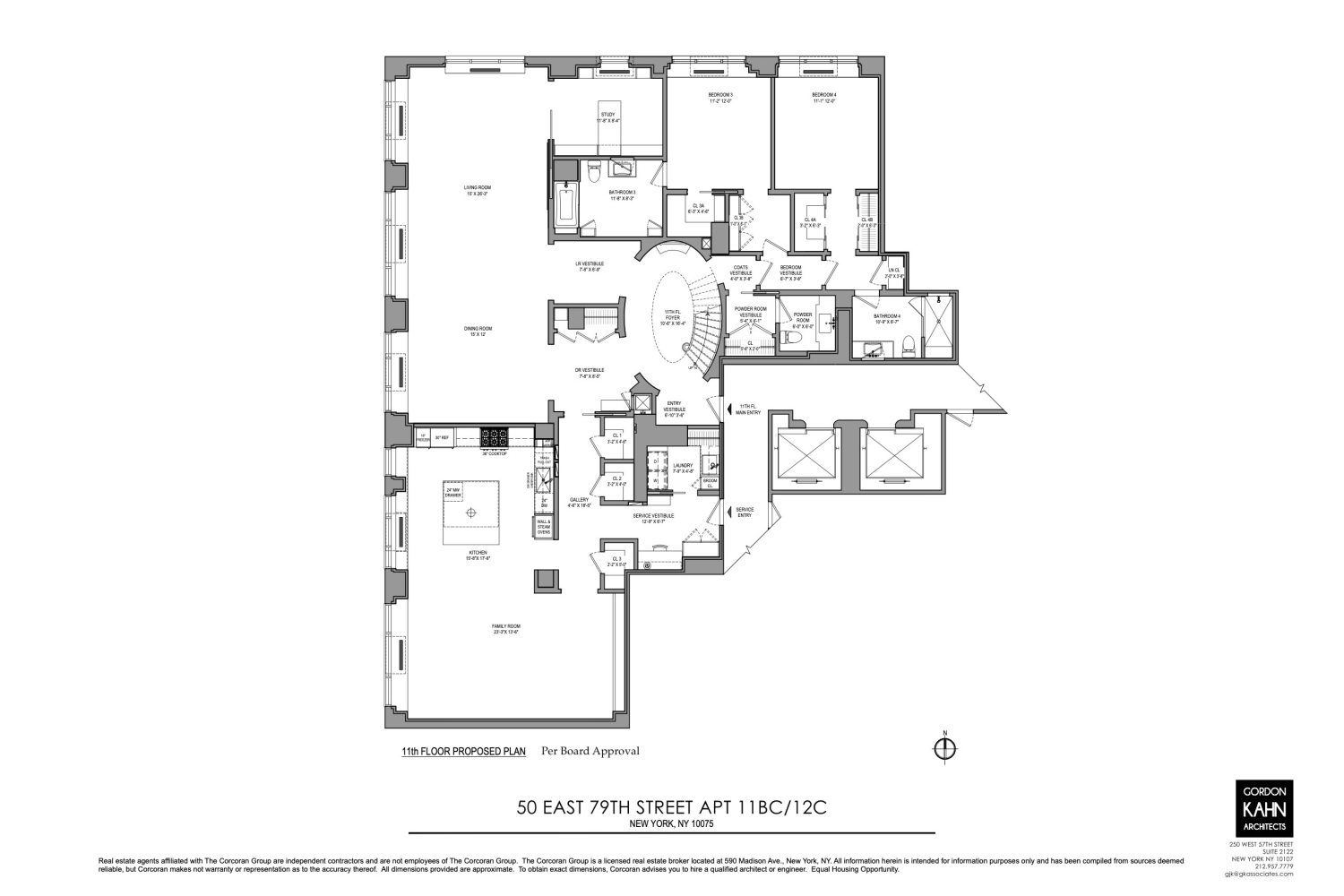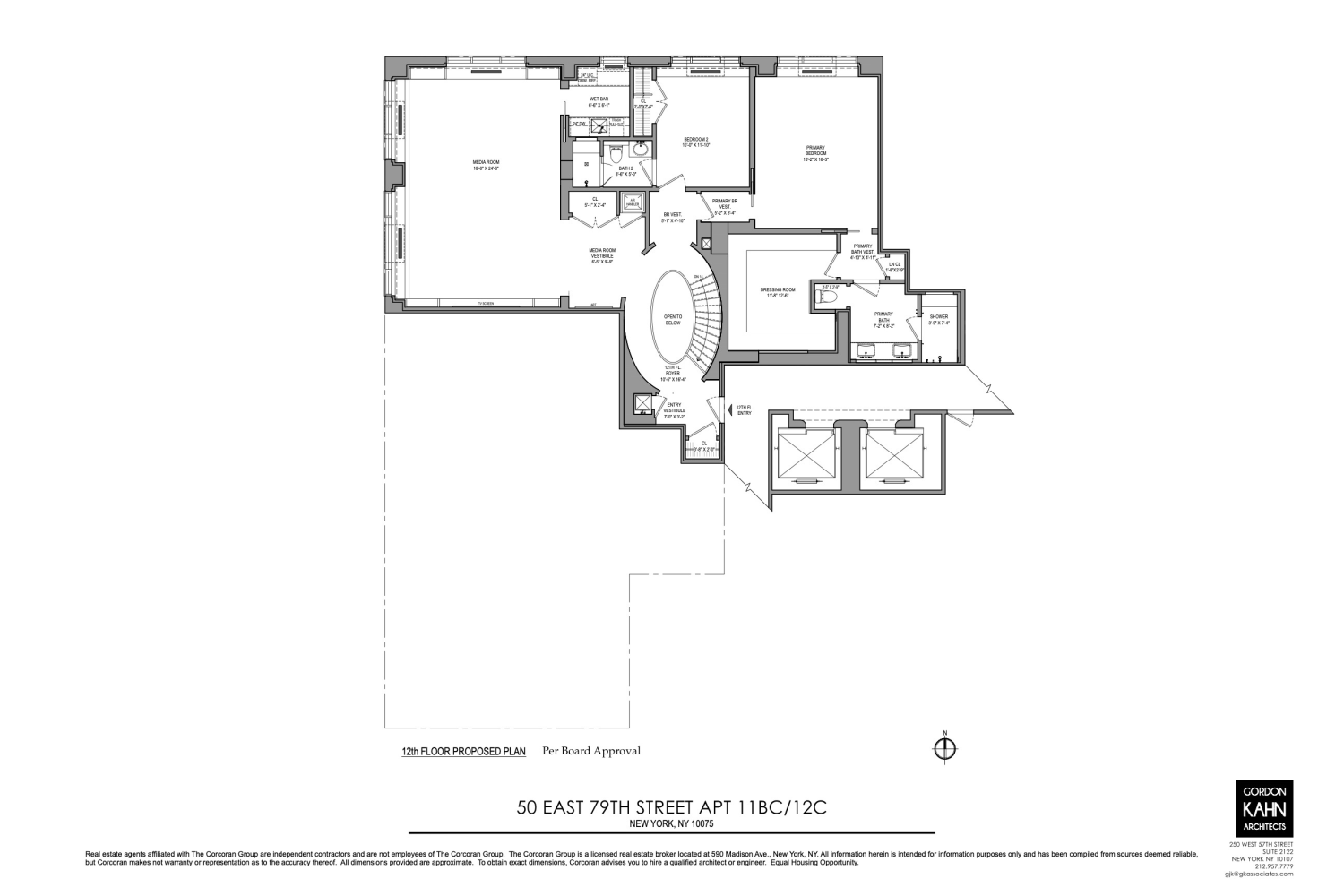
|
50 East 79th Street, #11BC12C, New York (Upper East Side), NY, 10075 | $6,990,000
50 East 79th Street, 11BC12C
Two apartments, endless possibilities. Imagine being welcomed home through a double height entry foyer to sweeping views of Central Park, a dramatic highlight of existing plans to couple this exceptional duo into a singularly remarkable duplex.
Listed together in a rare offering, units 11BC and 12C present an exciting proposition: the chance to own two vertically adjacent residences in a full-service building at the heart of Manhattan's Upper East Side. 11BC has been masterfully redesigned by BKSK Architects, while 12C awaits your finishing touches - either in combination with its downstairs neighbor or as a separate residence. Both enjoy prime corner exposure with park views to the west.
11BC features three bedrooms and three baths. A vestibule entrance with dual closets reveals the gracious oval gallery, a vertex between the home's grandly proportioned living spaces and well-appointed private quarters. Gazing over Central Park are six oversized westward-facing windows spanning the length of the great room, kitchen, and family room, while a quartet more look northward and uptown - inspiring vistas that make even the most ordinary days seem extraordinary. The eat-in kitchen, flanked by a formal dining room on one side and family room with four closets on the other, includes a center island and breakfast area and is outfitted with top-shelf appliances by Viking, Sub-Zero, and Miele. For the ultimate convenience, the apartment has its own large laundry room, fitted with a washer and dryer, counter and hanging space, storage, and a sink.
12C, in its current configuration, offers two bedrooms and two baths. This light-filled and well-scaled residence provides an abundance of space that can't be understated. Six walk-in closets - two in the primary suite are connected by a dressing room - afford ample room for even the most extensive wardrobes. A windowed gallery kitchen is accessed both from the entrance foyer and dining room, emphasizing the home's well-designed, free-flowing floorplan.
Drawings for the duplex, conceived by Gordon Kahn Architects, call for the conversion of 12C's kitchen and living area into a spacious media room and wet bar. These plans also elevate 11BC's oval gallery to create a dramatic double height opening, with the second floor reached via curving grand staircase in a most spectacular fashion. A new uniquely large kitchen would add a breakfast area, walk-in pantries, and family room space. The combined residence would include three storage units.
Located at 79th and Madison just one block from Central Park near the Met and Museum Mile, 50 East 79th Street is a coveted doorman building boasting an attended lobby, state-of-the-art fitness center, and an on-site parking garage with discounted rates for shareholders, subject to availability, along with a bike room, storage, and a spacious laundry room. The co-op permits one dog per residence. Buyer will pay 2% flip tax; up to 65% financing permitted.
Features
- Town: New York
- Cooling: Unknown Type
- Levels: 20
- Amenities: Bike Room; Garage; Fitness Room; Laundry Room; Private Storage;
- Rooms: 12
- Bedrooms: 5
- Baths: 5 full / 1 half
- Year Built: 1958
- Pet Policy: Pets Allowed
- Washer/Dryer Allowed: Yes
- Washer / Dryer: Yes
- Building Access : Attended Elevator
- Health Club: Yes
- Service Level: Full Service
- Doorman: FullTime
- LobbyAttendant: FullTime
- OLR#: RPLU33423225560
- Days on Market: 21 days
- Website: https://www.raveis.com
/prop/RPLU33423225560/50east79thstreet_newyork_ny?source=qrflyer
 All information is intended only for the Registrant’s personal, non-commercial use. This information is not verified for authenticity or accuracy and is not guaranteed and may not reflect all real estate activity in the market. RLS Data display by William Raveis Real Estate, Inc.
All information is intended only for the Registrant’s personal, non-commercial use. This information is not verified for authenticity or accuracy and is not guaranteed and may not reflect all real estate activity in the market. RLS Data display by William Raveis Real Estate, Inc.Listing courtesy of Corcoran Group


















William Raveis Family of Services
Our family of companies partner in delivering quality services in a one-stop-shopping environment. Together, we integrate the most comprehensive real estate, mortgage and insurance services available to fulfill your specific real estate needs.

Customer Service
888.699.8876
Contact@raveis.com
Our family of companies offer our clients a new level of full-service real estate. We shall:
- Market your home to realize a quick sale at the best possible price
- Place up to 20+ photos of your home on our website, raveis.com, which receives over 1 billion hits per year
- Provide frequent communication and tracking reports showing the Internet views your home received on raveis.com
- Showcase your home on raveis.com with a larger and more prominent format
- Give you the full resources and strength of William Raveis Real Estate, Mortgage & Insurance and our cutting-edge technology
To learn more about our credentials, visit raveis.com today.

Sarah AlvarezVP, Mortgage Banker, William Raveis Mortgage, LLC
NMLS Mortgage Loan Originator ID 1880936
347.223.0992
Sarah.Alvarez@Raveis.com
Our Executive Mortgage Banker:
- Is available to meet with you in our office, your home or office, evenings or weekends
- Offers you pre-approval in minutes!
- Provides a guaranteed closing date that meets your needs
- Has access to hundreds of loan programs, all at competitive rates
- Is in constant contact with a full processing, underwriting, and closing staff to ensure an efficient transaction

Robert ReadeRegional SVP Insurance Sales, William Raveis Insurance
860.690.5052
Robert.Reade@raveis.com
Our Insurance Division:
- Will Provide a home insurance quote within 24 hours
- Offers full-service coverage such as Homeowner's, Auto, Life, Renter's, Flood and Valuable Items
- Partners with major insurance companies including Chubb, Kemper Unitrin, The Hartford, Progressive,
Encompass, Travelers, Fireman's Fund, Middleoak Mutual, One Beacon and American Reliable


50 East 79th Street, #11BC12C, New York (Upper East Side), NY, 10075
$6,990,000

Customer Service
William Raveis Real Estate
Phone: 888.699.8876
Contact@raveis.com

Sarah Alvarez
VP, Mortgage Banker
William Raveis Mortgage, LLC
Phone: 347.223.0992
Sarah.Alvarez@Raveis.com
NMLS Mortgage Loan Originator ID 1880936
|
5/6 (30 Yr) Adjustable Rate Jumbo* |
30 Year Fixed-Rate Jumbo |
15 Year Fixed-Rate Jumbo |
|
|---|---|---|---|
| Loan Amount | $5,592,000 | $5,592,000 | $5,592,000 |
| Term | 360 months | 360 months | 180 months |
| Initial Interest Rate** | 5.750% | 6.625% | 6.125% |
| Interest Rate based on Index + Margin | 8.125% | ||
| Annual Percentage Rate | 7.004% | 6.738% | 6.307% |
| Monthly Tax Payment | N/A | N/A | N/A |
| H/O Insurance Payment | $125 | $125 | $125 |
| Initial Principal & Interest Pmt | $32,633 | $35,806 | $47,567 |
| Total Monthly Payment | $32,758 | $35,931 | $47,692 |
* The Initial Interest Rate and Initial Principal & Interest Payment are fixed for the first and adjust every six months thereafter for the remainder of the loan term. The Interest Rate and annual percentage rate may increase after consummation. The Index for this product is the SOFR. The margin for this adjustable rate mortgage may vary with your unique credit history, and terms of your loan.
** Mortgage Rates are subject to change, loan amount and product restrictions and may not be available for your specific transaction at commitment or closing. Rates, and the margin for adjustable rate mortgages [if applicable], are subject to change without prior notice.
The rates and Annual Percentage Rate (APR) cited above may be only samples for the purpose of calculating payments and are based upon the following assumptions: minimum credit score of 740, 20% down payment (e.g. $20,000 down on a $100,000 purchase price), $1,950 in finance charges, and 30 days prepaid interest, 1 point, 30 day rate lock. The rates and APR will vary depending upon your unique credit history and the terms of your loan, e.g. the actual down payment percentages, points and fees for your transaction. Property taxes and homeowner's insurance are estimates and subject to change.









