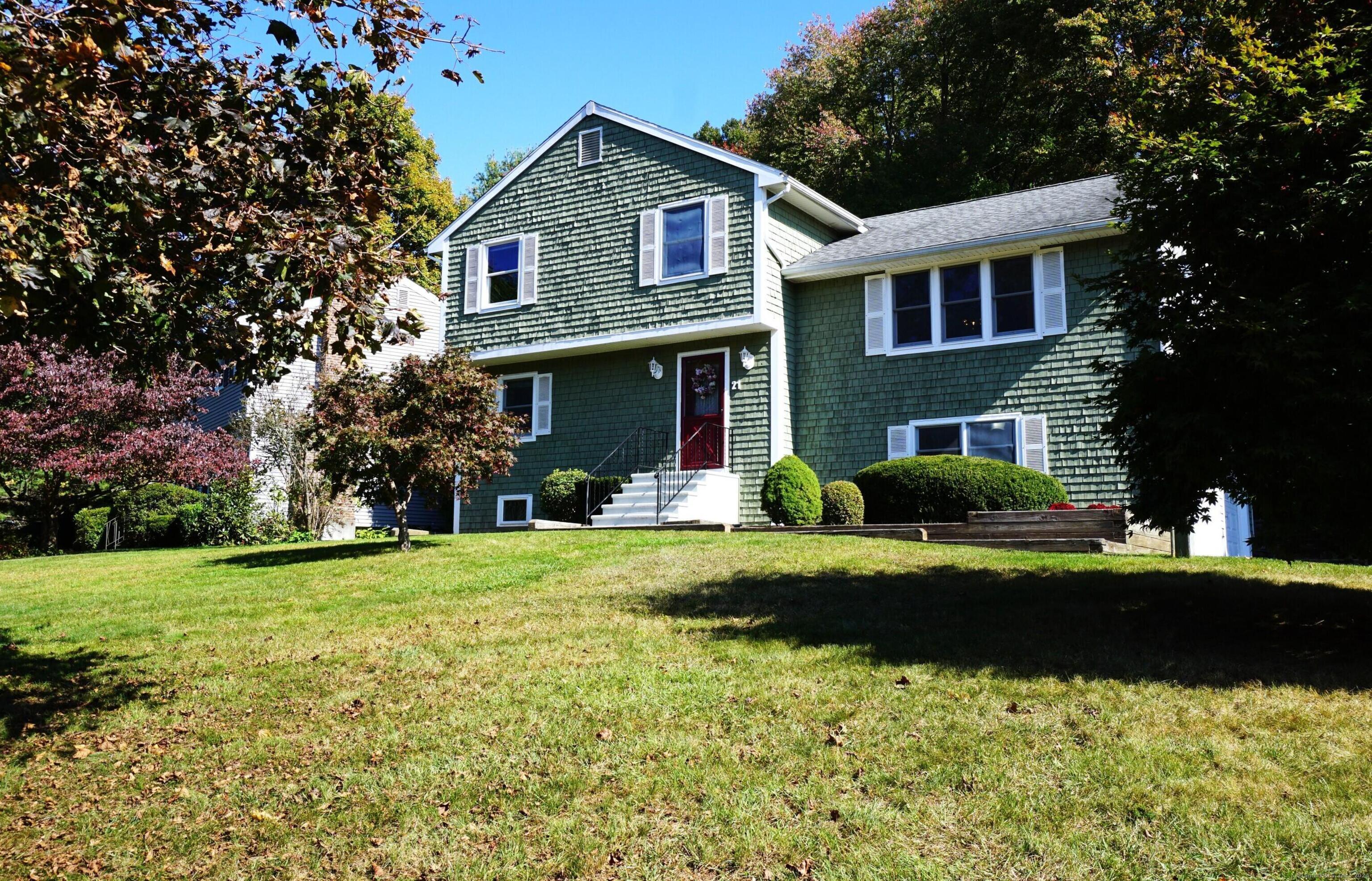
|
21 Woodside Drive, Farmington (Unionville), CT, 06085 | $499,500
Quality built by Carrier Builders, this well-maintained split-level home with 4 bedrooms and 2-1/2 bathrooms awaits you. 2, 176 of living space nestled in Farmington with plenty of space, storage, & outstanding features. Very desirable area! Upon entering, you will be welcomed by a foyer w/tile floor. Step inside the family room to a wood-burning stove creating a warm and cozy atmosphere. Located at this level are sliders leading to your outside 15' x 25' patio & luscious backyard. Included is the Laundry room with a washer & dryer, frig and granite counter utility sink, full bathroom with shower. This level has two forms of egress to the 4th bedroom with 1/2 bath & family/game room. (guest/in-law possibilities) Moving on up to the Eat-in Kitchen. The kitchen comes complete with a breakfast bar and offers generous cabinet and granite counter space. The sliders lead you to your 14' x 16' composite deck. Adjacent to the Kitchen is a 12' x 20' Living Room to entertain in. All Anderson windows & natural lighting throughout. On the Upper Level three full bedrooms and a full bathroom. A walk-up attic entirely floored for added storage & Batted insulation. An attic fan is a must during changes of season! In the lower level is the 4th bdrm, living area, & half bath for family or guests. Heated 2-car garage 20' x 23', w/add'l parking in the driveway. The home has many outstanding features & is well-maintained. Make your appointment today. The home is being sold As-Is Notes: Notes: 200 amp service, central vacuum system with all tools, Lower level 4' x 5' Storage room for dry goods, Many pocket interior doors & Recess lighting. Move in by the Holidays!
Features
- Town: Farmington
- Rooms: 6
- Bedrooms: 3
- Baths: 2 full / 1 half
- Laundry: Lower Level
- Style: Split Level
- Year Built: 1987
- Garage: 2-car Under House Garage,Paved,Driveway
- Heating: Baseboard
- Cooling: Wall Unit,Window Unit
- Basement: Full,Heated,Storage,Interior Access,Partially Finished,Liveable Space,Concrete Floor
- Above Grade Approx. Sq. Feet: 1,776
- Below Grade Approx. Sq. Feet: 400
- Acreage: 0.44
- Est. Taxes: $6,709
- Lot Desc: Lightly Wooded,Dry,Cleared,Rolling
- Elem. School: Per Board of Ed
- High School: Farmington
- Appliances: Oven/Range,Range Hood,Refrigerator,Dishwasher,Disposal,Washer,Electric Dryer
- MLS#: 24052201
- Days on Market: 37 days
- Website: https://www.raveis.com
/prop/24052201/21woodsidedrive_farmington_ct?source=qrflyer
Listing courtesy of Silver and Oak Realty
Room Information
| Type | Description | Dimensions | Level |
|---|---|---|---|
| Bedroom 1 | Ceiling Fan,Laminate Floor | 10.0 x 10.0 | Upper |
| Bedroom 2 | Ceiling Fan,Wall/Wall Carpet | 10.0 x 14.0 | Upper |
| Eat-In Kitchen | Ceiling Fan,Granite Counters,Dining Area,Sliders,Tile Floor | 12.0 x 17.0 | Main |
| Family Room | Ceiling Fan,Wood Stove,Patio/Terrace,Sliders,Vinyl Floor | 15.0 x 25.4 | Lower |
| Full Bath | Granite Counters,Double-Sink,Full Bath,Tub w/Shower,Tile Floor | 5.0 x 13.3 | Main |
| Half Bath | Tile Floor | 5.0 x 6.4 | Lower |
| Living Room | Vaulted Ceiling,Ceiling Fan,Wall/Wall Carpet | 12.0 x 20.0 | Main |
| Primary Bedroom | Ceiling Fan,Wall/Wall Carpet | 13.3 x 15.5 | Upper |
| Rec/Play Room | Vinyl Floor | 13.0 x 14.0 | Lower |
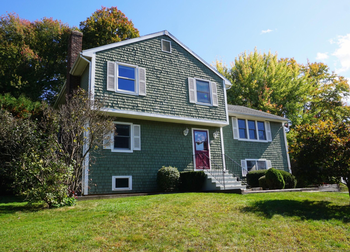
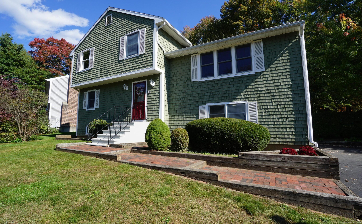
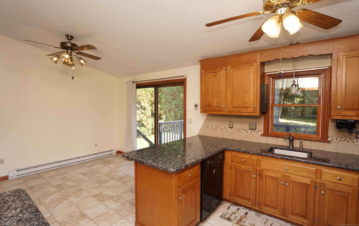
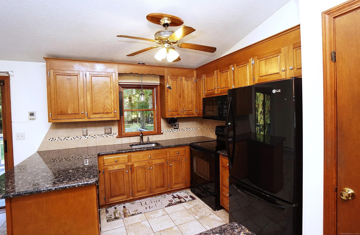
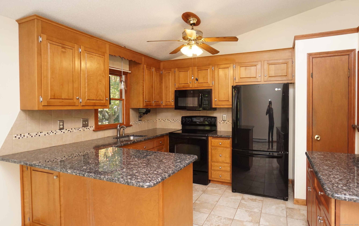
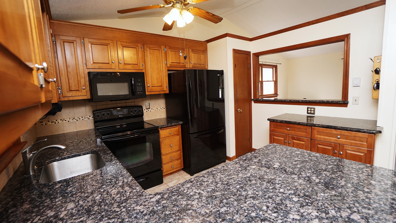
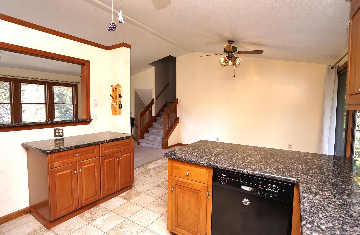
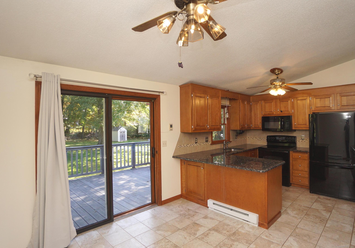
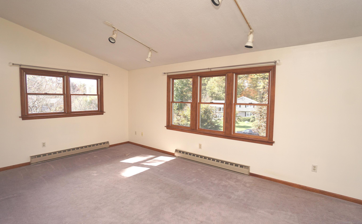
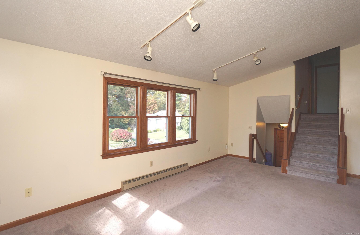
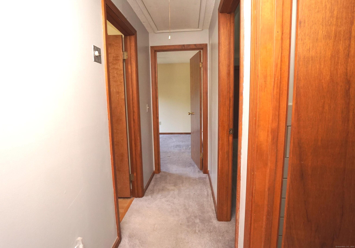
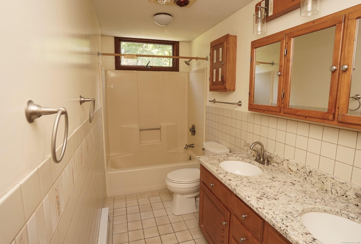
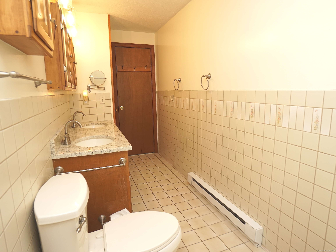
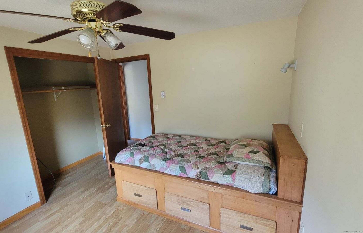
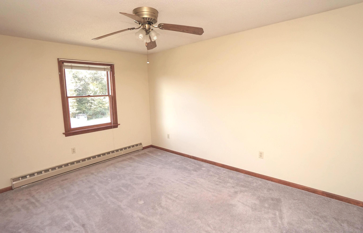
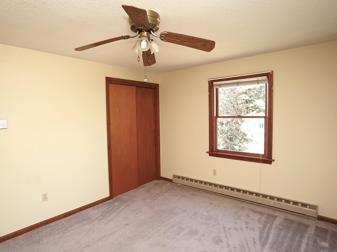
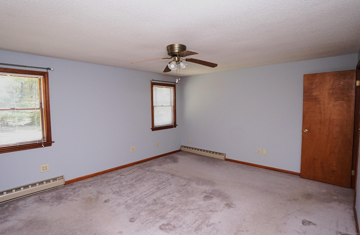
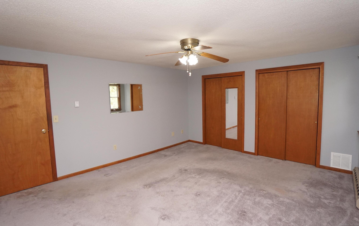
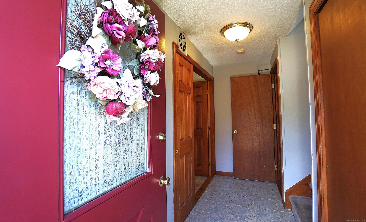
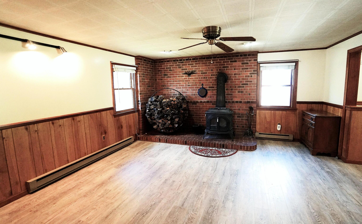
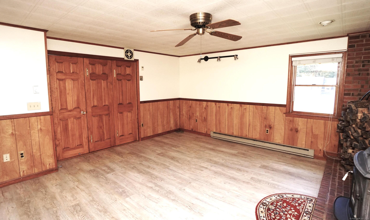
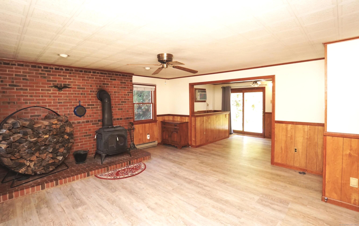
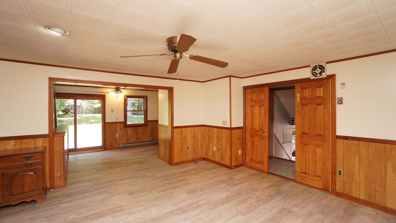
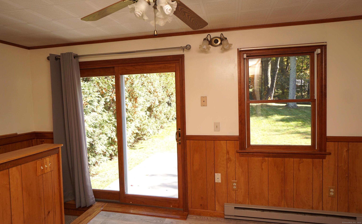
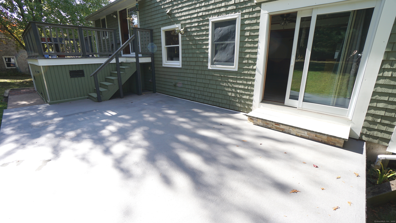
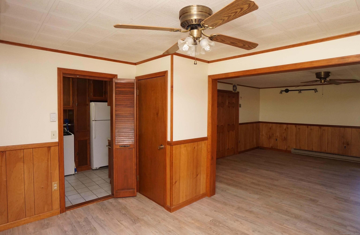
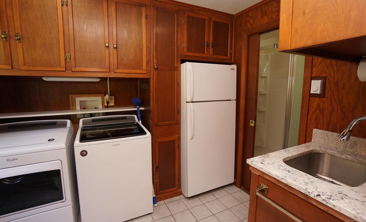
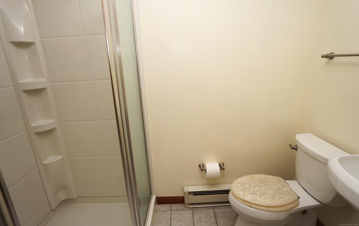
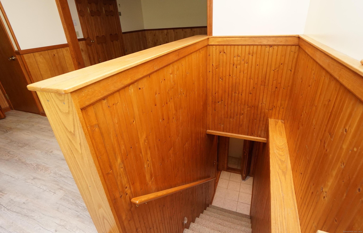
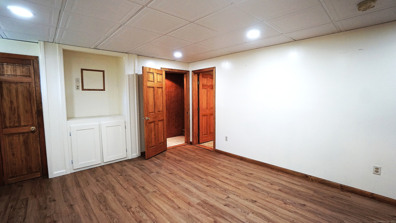
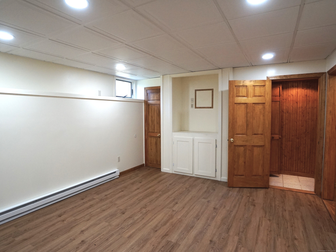
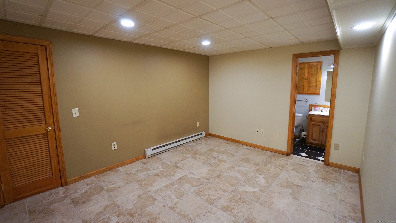
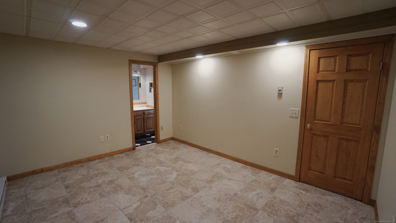
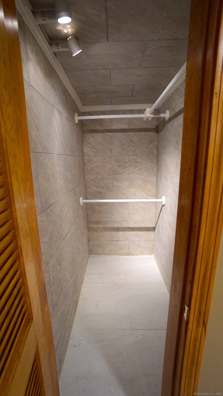
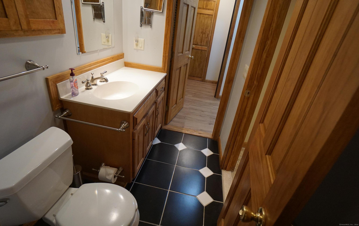
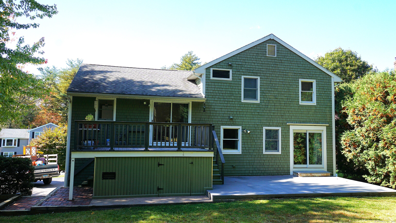
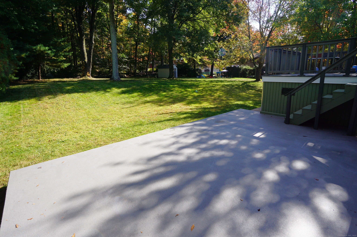
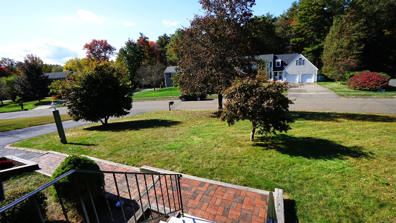
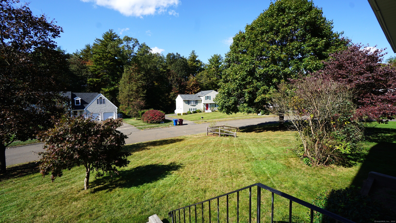
William Raveis Family of Services
Our family of companies partner in delivering quality services in a one-stop-shopping environment. Together, we integrate the most comprehensive real estate, mortgage and insurance services available to fulfill your specific real estate needs.

Customer Service
888.699.8876
Contact@raveis.com
Our family of companies offer our clients a new level of full-service real estate. We shall:
- Market your home to realize a quick sale at the best possible price
- Place up to 20+ photos of your home on our website, raveis.com, which receives over 1 billion hits per year
- Provide frequent communication and tracking reports showing the Internet views your home received on raveis.com
- Showcase your home on raveis.com with a larger and more prominent format
- Give you the full resources and strength of William Raveis Real Estate, Mortgage & Insurance and our cutting-edge technology
To learn more about our credentials, visit raveis.com today.

Mark GreeneVP, Mortgage Banker, William Raveis Mortgage, LLC
NMLS Mortgage Loan Originator ID 115078
860.305.7387
Mark.Greene@raveis.com
Our Executive Mortgage Banker:
- Is available to meet with you in our office, your home or office, evenings or weekends
- Offers you pre-approval in minutes!
- Provides a guaranteed closing date that meets your needs
- Has access to hundreds of loan programs, all at competitive rates
- Is in constant contact with a full processing, underwriting, and closing staff to ensure an efficient transaction

Justin SchunkInsurance Sales Director, William Raveis Insurance
860.966.4966
Justin.Schunk@raveis.com
Our Insurance Division:
- Will Provide a home insurance quote within 24 hours
- Offers full-service coverage such as Homeowner's, Auto, Life, Renter's, Flood and Valuable Items
- Partners with major insurance companies including Chubb, Kemper Unitrin, The Hartford, Progressive,
Encompass, Travelers, Fireman's Fund, Middleoak Mutual, One Beacon and American Reliable

Ray CashenPresident, William Raveis Attorney Network
203.925.4590
For homebuyers and sellers, our Attorney Network:
- Consult on purchase/sale and financing issues, reviews and prepares the sale agreement, fulfills lender
requirements, sets up escrows and title insurance, coordinates closing documents - Offers one-stop shopping; to satisfy closing, title, and insurance needs in a single consolidated experience
- Offers access to experienced closing attorneys at competitive rates
- Streamlines the process as a direct result of the established synergies among the William Raveis Family of Companies


21 Woodside Drive, Farmington (Unionville), CT, 06085
$499,500

Customer Service
William Raveis Real Estate
Phone: 888.699.8876
Contact@raveis.com

Mark Greene
VP, Mortgage Banker
William Raveis Mortgage, LLC
Phone: 860.305.7387
Mark.Greene@raveis.com
NMLS Mortgage Loan Originator ID 115078
|
5/6 (30 Yr) Adjustable Rate Conforming* |
30 Year Fixed-Rate Conforming |
15 Year Fixed-Rate Conforming |
|
|---|---|---|---|
| Loan Amount | $399,600 | $399,600 | $399,600 |
| Term | 360 months | 360 months | 180 months |
| Initial Interest Rate** | 7.250% | 6.990% | 6.250% |
| Interest Rate based on Index + Margin | 8.125% | ||
| Annual Percentage Rate | 7.582% | 7.171% | 6.518% |
| Monthly Tax Payment | $559 | $559 | $559 |
| H/O Insurance Payment | $75 | $75 | $75 |
| Initial Principal & Interest Pmt | $2,726 | $2,656 | $3,426 |
| Total Monthly Payment | $3,360 | $3,290 | $4,060 |
* The Initial Interest Rate and Initial Principal & Interest Payment are fixed for the first and adjust every six months thereafter for the remainder of the loan term. The Interest Rate and annual percentage rate may increase after consummation. The Index for this product is the SOFR. The margin for this adjustable rate mortgage may vary with your unique credit history, and terms of your loan.
** Mortgage Rates are subject to change, loan amount and product restrictions and may not be available for your specific transaction at commitment or closing. Rates, and the margin for adjustable rate mortgages [if applicable], are subject to change without prior notice.
The rates and Annual Percentage Rate (APR) cited above may be only samples for the purpose of calculating payments and are based upon the following assumptions: minimum credit score of 740, 20% down payment (e.g. $20,000 down on a $100,000 purchase price), $1,950 in finance charges, and 30 days prepaid interest, 1 point, 30 day rate lock. The rates and APR will vary depending upon your unique credit history and the terms of your loan, e.g. the actual down payment percentages, points and fees for your transaction. Property taxes and homeowner's insurance are estimates and subject to change.









