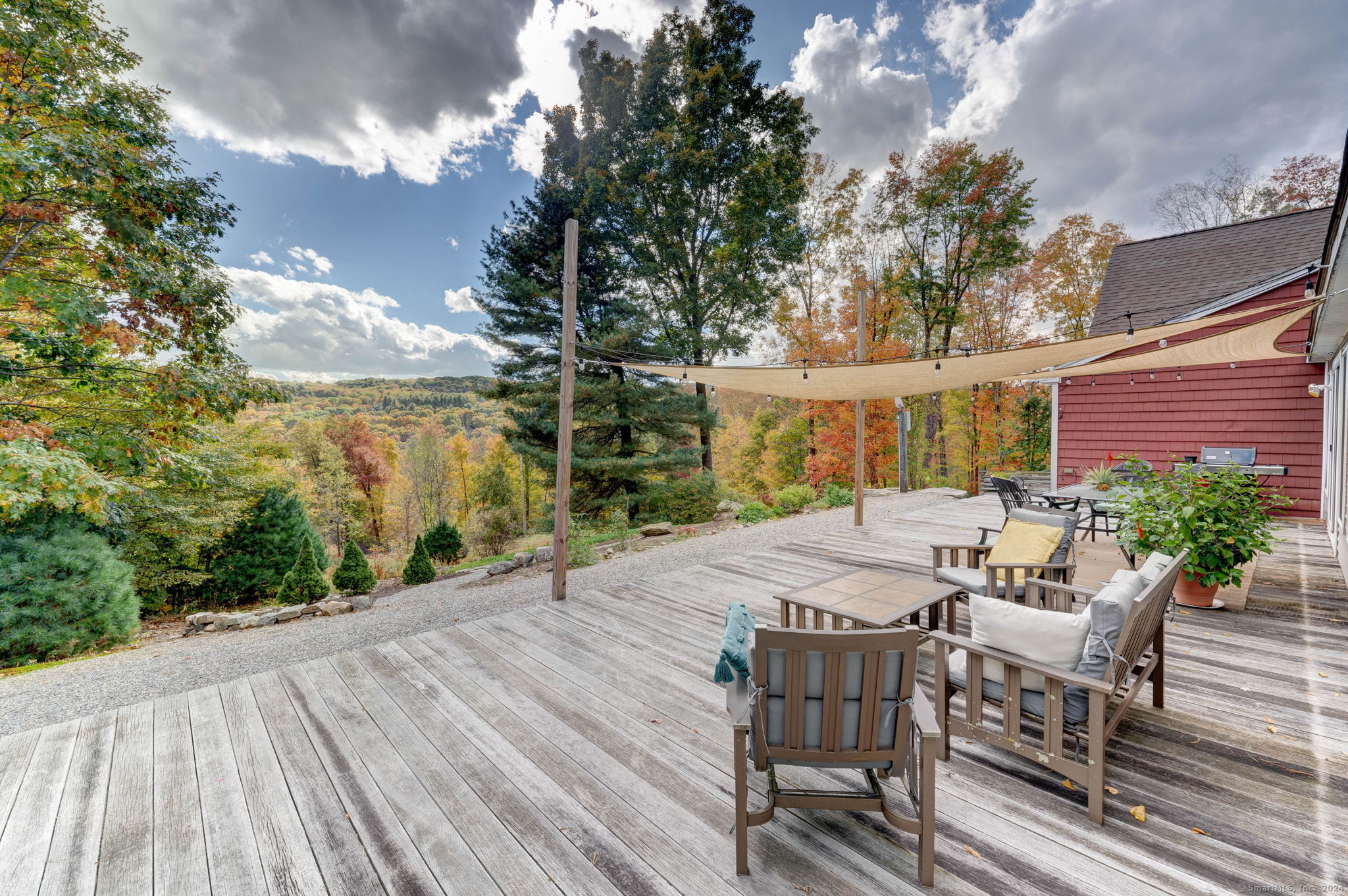
|
25 Spruce Drive, Litchfield (East Litchfield), CT, 06759 | $949,000
Welcome to Spruce Drive! Nestled on over 13 acres of rolling hills, this meticulously crafted 3-bedroom, 2 full bath, and 2 half bath home offers 2, 526 sq. ft. of comfortable living space with stunning views and complete privacy. Built in 2001, the home welcomes you with a grand cathedral foyer featuring exposed wood beams and beautiful yellow pine floors. The south facing open-concept living, dining, and kitchen area showcases vaulted ceilings, a striking stone chimney with a wood stove, and access to an expansive mahogany deck, perfect for entertaining or enjoying the tranquil surroundings. The first-floor primary suite is a true retreat, offering two walk-in closets and direct access to the deck. The main level also includes chef's kitchen equipped with high-end appliances and a propane cooktop. A cozy den, ideal as an office or easily converted into a fourth bedroom, as well as a separate family room for added flexibility completes the main floor. Upstairs, two spacious bedrooms with walk-in closets share a full bath, complete with a makeup vanity and ample storage. Convenience abounds with a well-appointed mudroom complete with laundry, a half bath, and access to the oversized garage, which features 12' doors and radiant heat. A finished bonus room above the garage adds versatile space for guests, hobbies, or a home gym. The partially finished lower level offers additional potential, with a half bath with a cedar closet, a wood stove, and direct access to the garage. The unfinished portion provides abundant storage space. The property's natural beauty is enhanced by extensive stonework, mature plantings creating a peaceful, park-like setting. Enjoy private trails through the wooded acreage, all while being just a short drive from Litchfield Center and convenient access to Route 8. The property provides ample opportunity for additional outbuildings and includes a 12x16 shed with a garage door on a concrete slab. This secluded sanctuary offers the perfect balance of privacy, nature, and modern amenities.
Features
- Town: Litchfield
- Rooms: 9
- Bedrooms: 3
- Baths: 2 full / 2 half
- Laundry: Main Level
- Style: Cape Cod
- Year Built: 2001
- Garage: 2-car Attached Garage
- Heating: Baseboard,Hot Water,Radiant
- Cooling: None
- Basement: Full,Heated,Garage Access,Partially Finished
- Above Grade Approx. Sq. Feet: 2,526
- Acreage: 13.82
- Est. Taxes: $8,538
- Lot Desc: Secluded,Lightly Wooded,On Cul-De-Sac,Rolling
- Elem. School: Per Board of Ed
- High School: Per Board of Ed
- Appliances: Gas Cooktop,Wall Oven,Refrigerator,Washer,Electric Dryer
- MLS#: 24052078
- Days on Market: 38 days
- Website: https://www.raveis.com
/eprop/24052078/25sprucedrive_litchfield_ct?source=qrflyer
Listing courtesy of E.J. Murphy Realty
Room Information
| Type | Description | Dimensions | Level |
|---|---|---|---|
| Bedroom 1 | Walk-In Closet,Wall/Wall Carpet | 18.0 x 12.0 | Upper |
| Bedroom 2 | Wall/Wall Carpet | 17.0 x 13.0 | Upper |
| Den | Softwood Floor | 13.0 x 13.0 | Main |
| Dining Room | Combination Liv/Din Rm,Softwood Floor | 13.0 x 14.0 | Main |
| Family Room | Vinyl Floor | 13.0 x 15.0 | Main |
| Full Bath | Upper | ||
| Half Bath | Main | ||
| Kitchen | Island,Pantry,Softwood Floor | 14.0 x 15.0 | Main |
| Living Room | Cathedral Ceiling,Balcony/Deck,Beams,Combination Liv/Din Rm,Wood Stove,Softwood Floor | 13.0 x 21.0 | Main |
| Primary BR Suite | Balcony/Deck,Full Bath,Walk-In Closet,Vinyl Floor | 13.0 x 20.0 | Main |
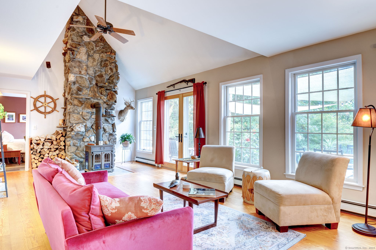
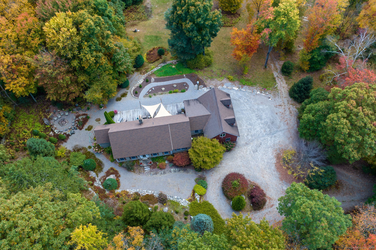
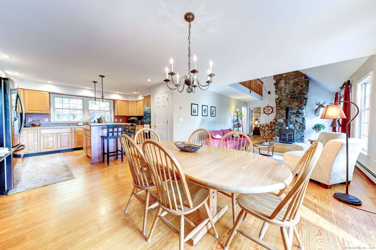
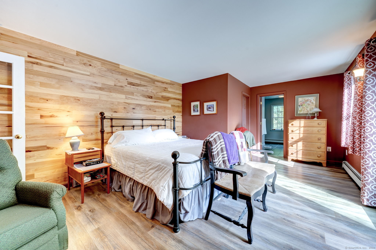
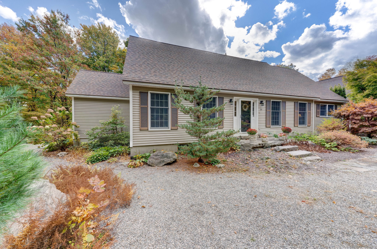
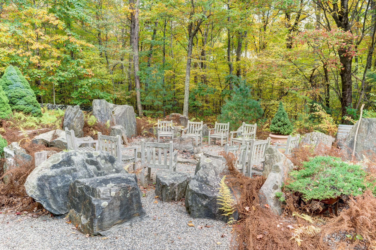
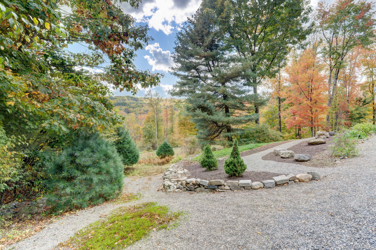
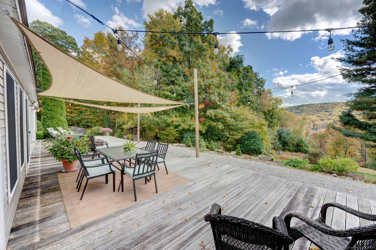
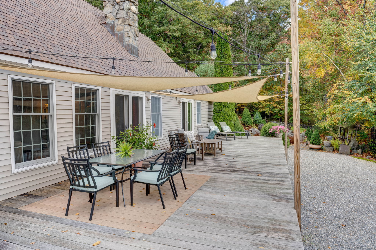
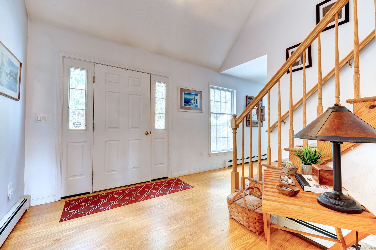
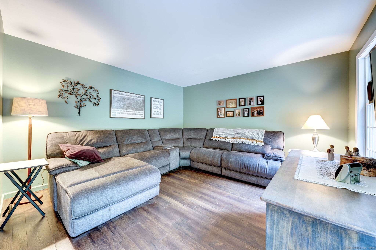
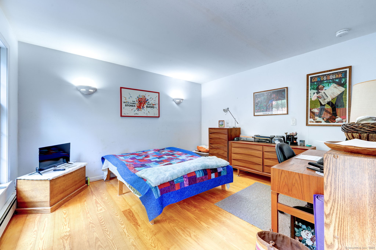
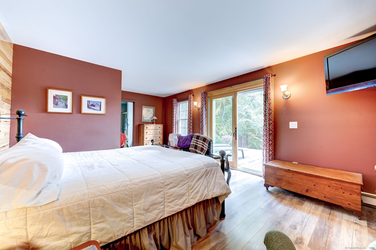
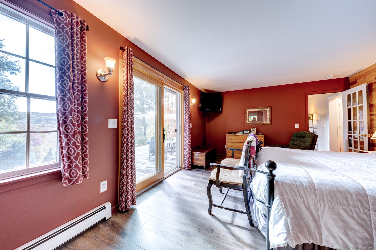
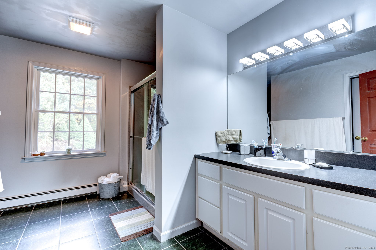
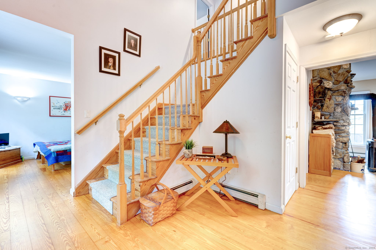
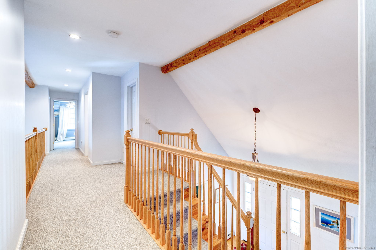
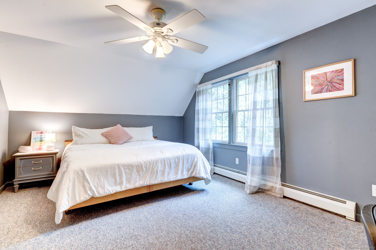
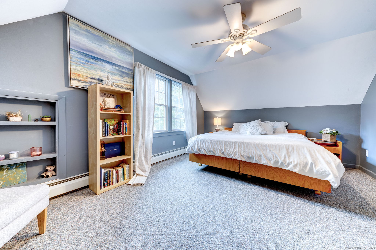
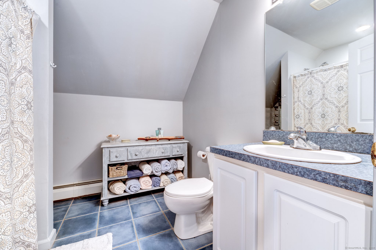
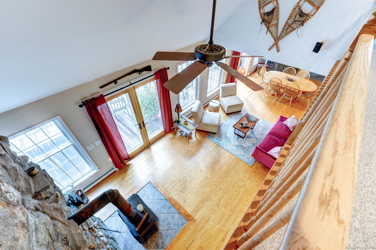
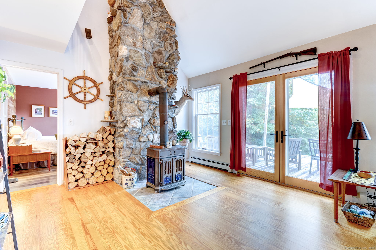
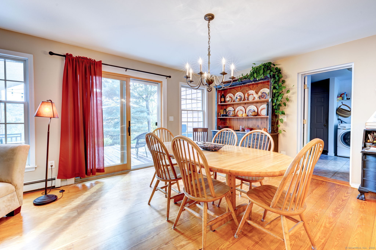
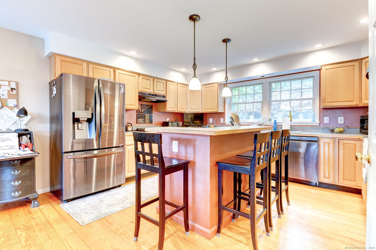
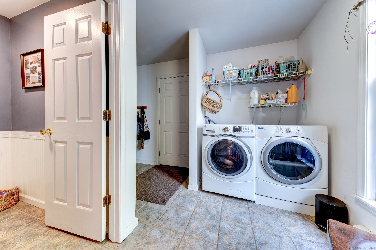
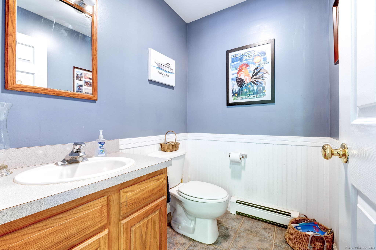
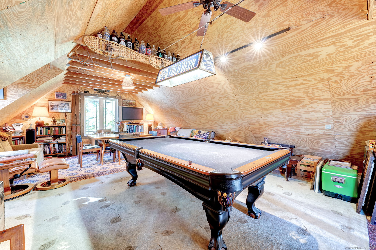
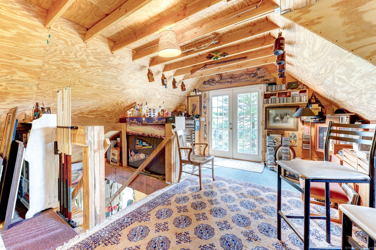
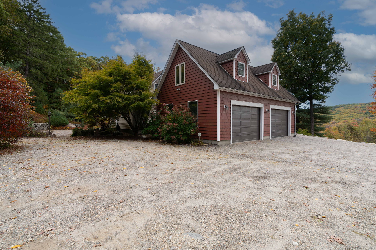
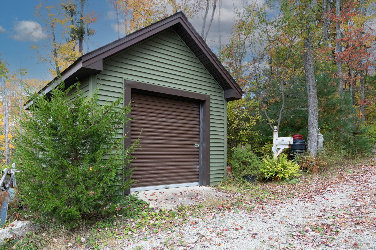
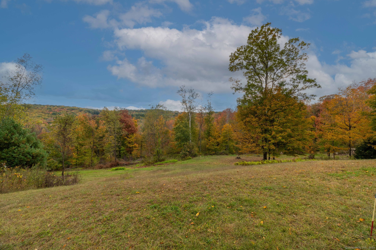
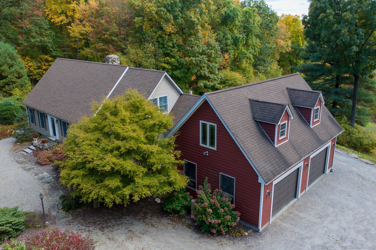
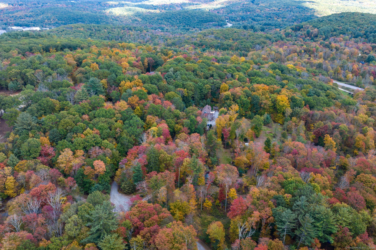
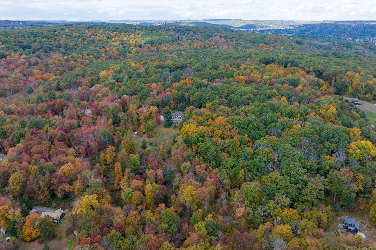
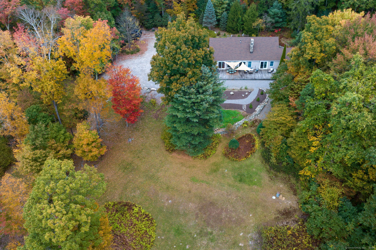
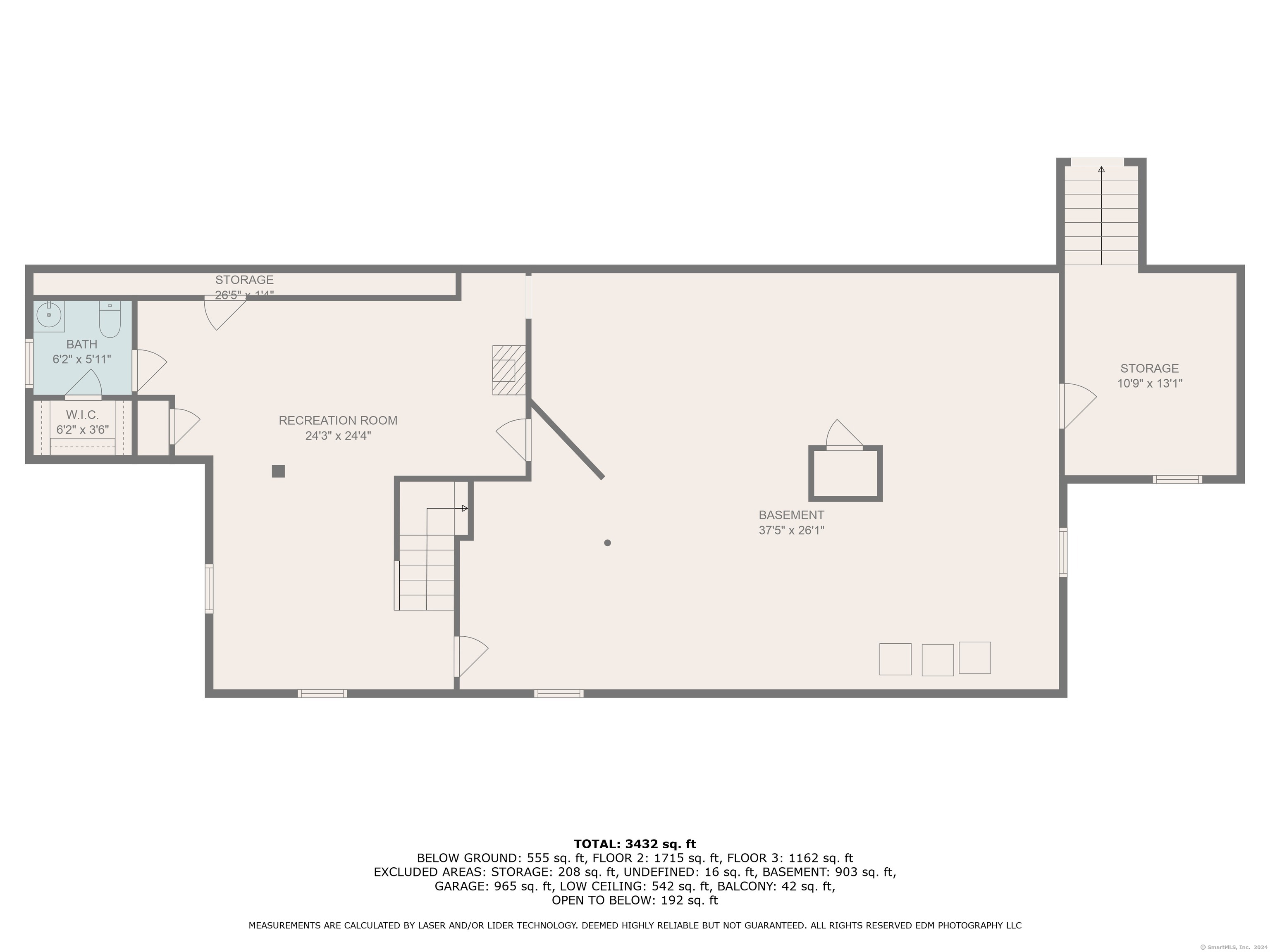
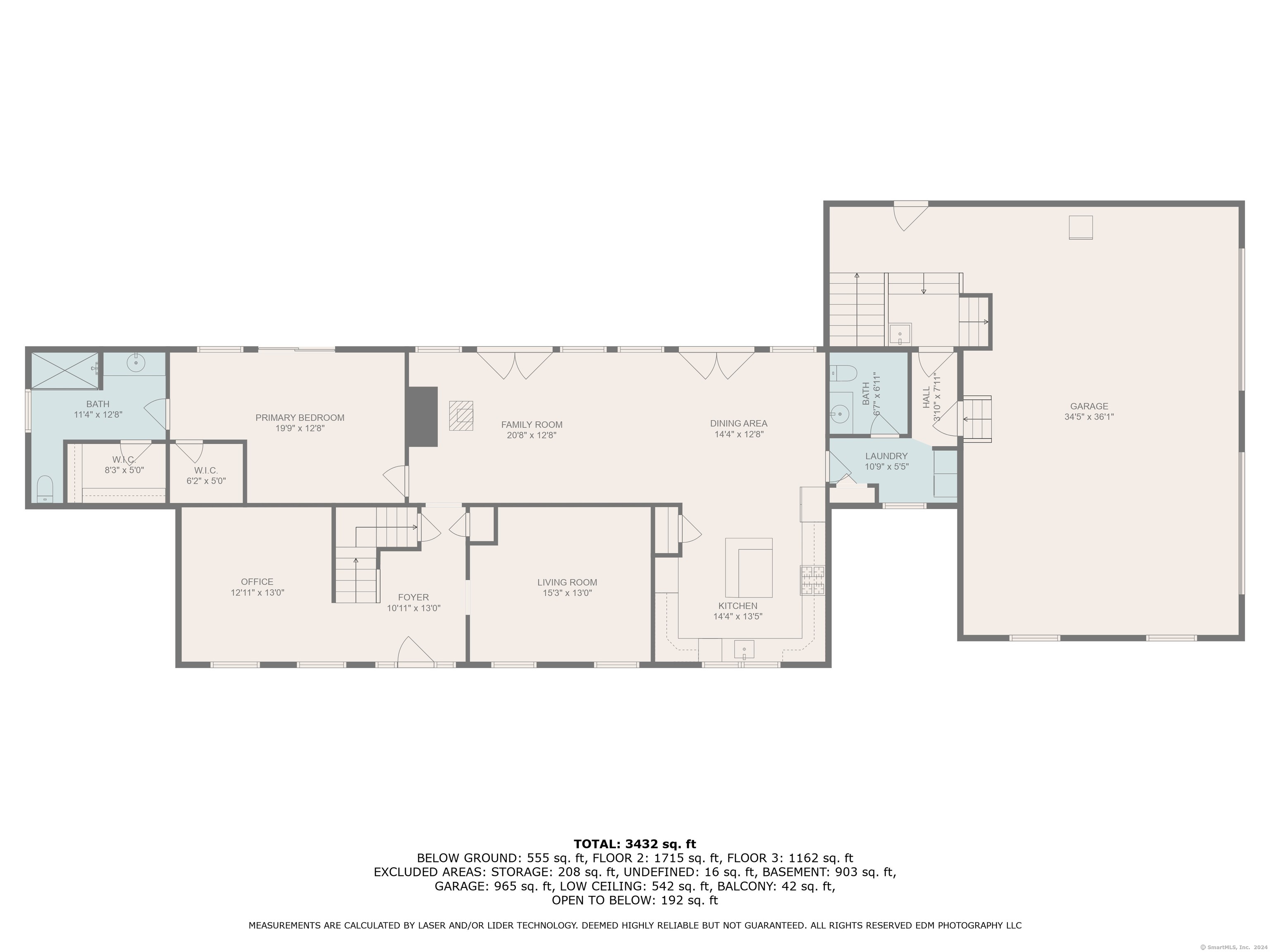
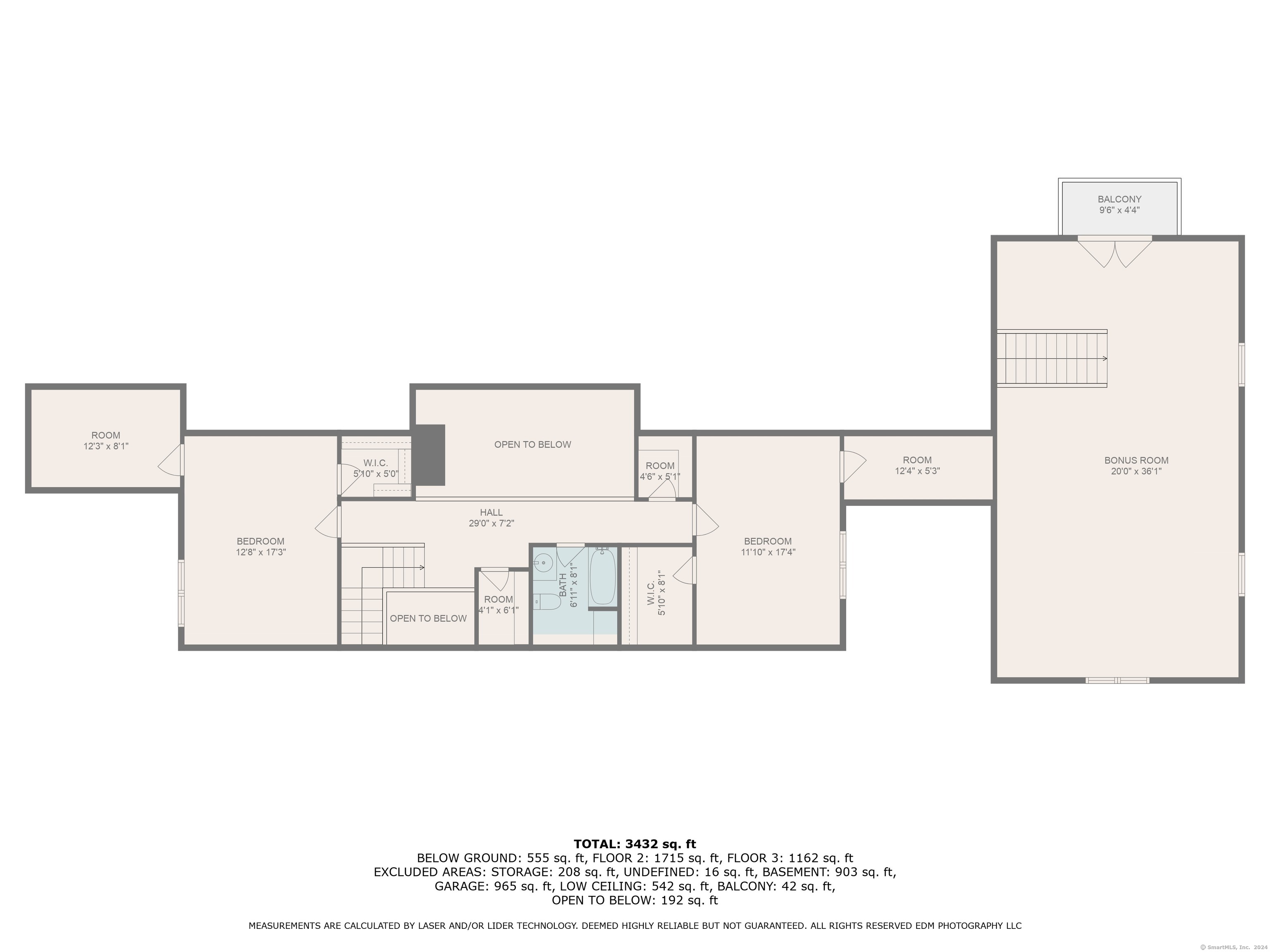
William Raveis Family of Services
Our family of companies partner in delivering quality services in a one-stop-shopping environment. Together, we integrate the most comprehensive real estate, mortgage and insurance services available to fulfill your specific real estate needs.

Customer Service
888.699.8876
Contact@raveis.com
Our family of companies offer our clients a new level of full-service real estate. We shall:
- Market your home to realize a quick sale at the best possible price
- Place up to 20+ photos of your home on our website, raveis.com, which receives over 1 billion hits per year
- Provide frequent communication and tracking reports showing the Internet views your home received on raveis.com
- Showcase your home on raveis.com with a larger and more prominent format
- Give you the full resources and strength of William Raveis Real Estate, Mortgage & Insurance and our cutting-edge technology
To learn more about our credentials, visit raveis.com today.

Frank KolbSenior Vice President - Coaching & Strategic, William Raveis Mortgage, LLC
NMLS Mortgage Loan Originator ID 81725
203.980.8025
Frank.Kolb@raveis.com
Our Executive Mortgage Banker:
- Is available to meet with you in our office, your home or office, evenings or weekends
- Offers you pre-approval in minutes!
- Provides a guaranteed closing date that meets your needs
- Has access to hundreds of loan programs, all at competitive rates
- Is in constant contact with a full processing, underwriting, and closing staff to ensure an efficient transaction

Robert ReadeRegional SVP Insurance Sales, William Raveis Insurance
860.690.5052
Robert.Reade@raveis.com
Our Insurance Division:
- Will Provide a home insurance quote within 24 hours
- Offers full-service coverage such as Homeowner's, Auto, Life, Renter's, Flood and Valuable Items
- Partners with major insurance companies including Chubb, Kemper Unitrin, The Hartford, Progressive,
Encompass, Travelers, Fireman's Fund, Middleoak Mutual, One Beacon and American Reliable

Ray CashenPresident, William Raveis Attorney Network
203.925.4590
For homebuyers and sellers, our Attorney Network:
- Consult on purchase/sale and financing issues, reviews and prepares the sale agreement, fulfills lender
requirements, sets up escrows and title insurance, coordinates closing documents - Offers one-stop shopping; to satisfy closing, title, and insurance needs in a single consolidated experience
- Offers access to experienced closing attorneys at competitive rates
- Streamlines the process as a direct result of the established synergies among the William Raveis Family of Companies


25 Spruce Drive, Litchfield (East Litchfield), CT, 06759
$949,000

Customer Service
William Raveis Real Estate
Phone: 888.699.8876
Contact@raveis.com

Frank Kolb
Senior Vice President - Coaching & Strategic
William Raveis Mortgage, LLC
Phone: 203.980.8025
Frank.Kolb@raveis.com
NMLS Mortgage Loan Originator ID 81725
|
5/6 (30 Yr) Adjustable Rate Jumbo* |
30 Year Fixed-Rate Jumbo |
15 Year Fixed-Rate Jumbo |
|
|---|---|---|---|
| Loan Amount | $759,200 | $759,200 | $759,200 |
| Term | 360 months | 360 months | 180 months |
| Initial Interest Rate** | 5.500% | 6.375% | 5.875% |
| Interest Rate based on Index + Margin | 8.125% | ||
| Annual Percentage Rate | 6.821% | 6.474% | 6.036% |
| Monthly Tax Payment | $712 | $712 | $712 |
| H/O Insurance Payment | $92 | $92 | $92 |
| Initial Principal & Interest Pmt | $4,311 | $4,736 | $6,355 |
| Total Monthly Payment | $5,115 | $5,540 | $7,159 |
* The Initial Interest Rate and Initial Principal & Interest Payment are fixed for the first and adjust every six months thereafter for the remainder of the loan term. The Interest Rate and annual percentage rate may increase after consummation. The Index for this product is the SOFR. The margin for this adjustable rate mortgage may vary with your unique credit history, and terms of your loan.
** Mortgage Rates are subject to change, loan amount and product restrictions and may not be available for your specific transaction at commitment or closing. Rates, and the margin for adjustable rate mortgages [if applicable], are subject to change without prior notice.
The rates and Annual Percentage Rate (APR) cited above may be only samples for the purpose of calculating payments and are based upon the following assumptions: minimum credit score of 740, 20% down payment (e.g. $20,000 down on a $100,000 purchase price), $1,950 in finance charges, and 30 days prepaid interest, 1 point, 30 day rate lock. The rates and APR will vary depending upon your unique credit history and the terms of your loan, e.g. the actual down payment percentages, points and fees for your transaction. Property taxes and homeowner's insurance are estimates and subject to change.









