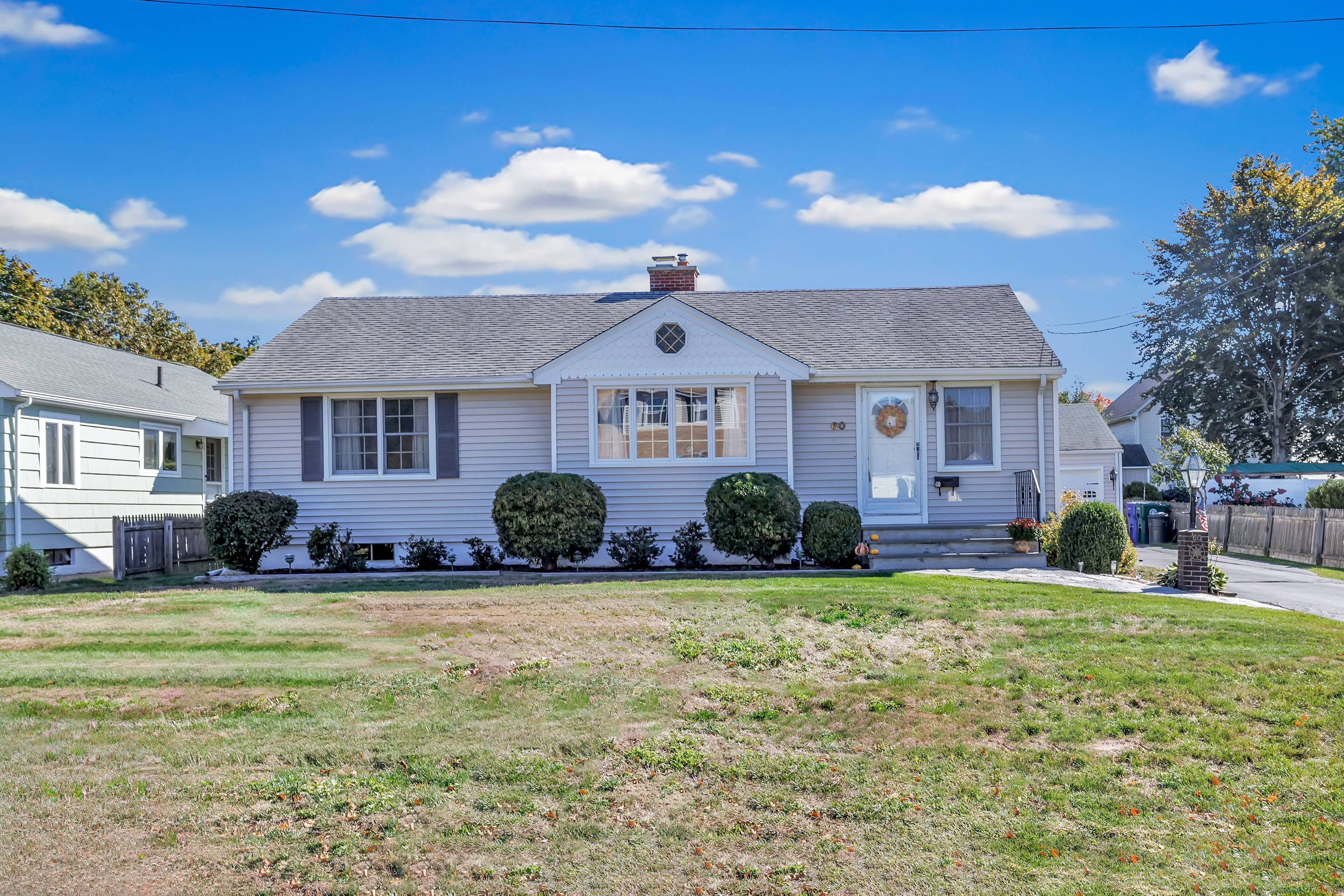
|
Presented by
Denise & Vinny Curcio - Team Curcio |
60 Birch Street, Stratford (Lordship), CT, 06615 | $450,000
Nestled in the heart of Stratford's desirable Lordship neighborhood, this charming home embodies the welcoming atmosphere of a bygone era. In Lordship, you'll find kids playing in the streets, neighbors gathering for block parties, & a corner store where you can pick up essentials & enjoy a scoop of ice cream. With its scenic coastline and convenient access to urban amenities, this community blends peaceful suburban living with a vibrant, friendly spirit. Lovingly maintained by the same owner for 60 years, this home presents one-level living with a spacious, sunlit layout. The living room, complete with a gas log fireplace for those cozy evenings flows seamlessly into the kitchen with dining area. Hardwood floors through most of the home add warmth & character. A versatile Office/Den, featuring vaulted ceilings, a skylight, & sliders to the deck, provides the option to easily convert into a 3rd bedroom. Additional features include an enclosed sunroom with skylights, offering a space for relaxation and extended living space. A finished recreation room in the lower level with a bar provides almost another 500 sq ft of living to the main level. Unfinished lower level also features a dedicated workshop area, laundry and storage. With updates such as a newer furnace, roof, skylights, hot water heater as well as a golf cart shed which is an essential for Lordship living - this property is move-in ready! A 2-car detached garage provides extra convenience just steps from the home. Outside, the large, level backyard invites gatherings, play, & gardens. Embrace the community vibe and enjoy strolls along the beach, dining at local restaurants, and year-round community events in this picturesque beach-side community. Welcome home to Lordship!
Features
- Town: Stratford
- Rooms: 6
- Bedrooms: 2
- Baths: 1 full
- Laundry: Lower Level
- Style: Ranch
- Year Built: 1950
- Garage: 2-car Detached Garage
- Heating: Radiator
- Cooling: Central Air
- Basement: Full,Heated,Storage,Hatchway Access,Interior Access,Partially Finished,Liveable Space
- Above Grade Approx. Sq. Feet: 1,168
- Below Grade Approx. Sq. Feet: 470
- Acreage: 0.19
- Est. Taxes: $8,335
- Lot Desc: Level Lot
- Elem. School: Lordship
- Middle School: Wooster
- High School: Stratford
- Appliances: Electric Range,Microwave,Refrigerator,Dishwasher,Disposal,Washer,Dryer
- MLS#: 24048959
- Days on Market: 38 days
- Buyer Broker Compensation: 2.50%
- Website: https://www.raveis.com
/raveis/24048959/60birchstreet_stratford_ct?source=qrflyer
Room Information
| Type | Description | Level |
|---|---|---|
| Bedroom 1 | Hardwood Floor | Main |
| Den | Skylight,Sliders,Hardwood Floor | Main |
| Eat-In Kitchen | Skylight,Dining Area,Engineered Wood Floor | Main |
| Family Room | Wall/Wall Carpet | Lower |
| Living Room | Ceiling Fan,Gas Log Fireplace | Main |
| Primary Bedroom | Hardwood Floor | Main |
| Sun Room | Skylight | Main |
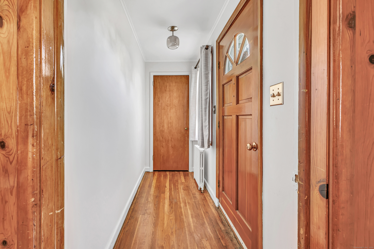
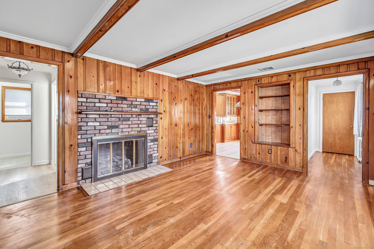
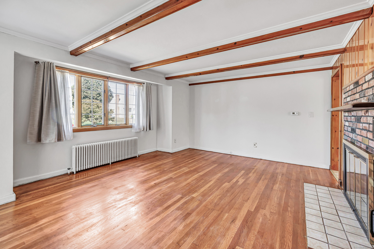
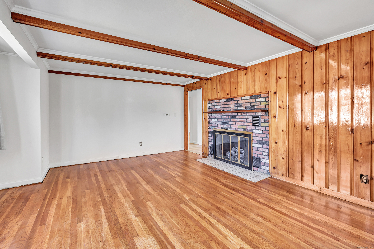
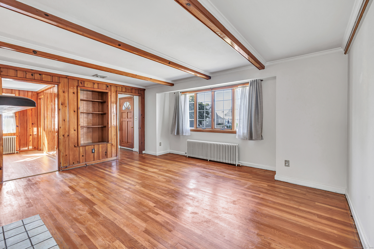
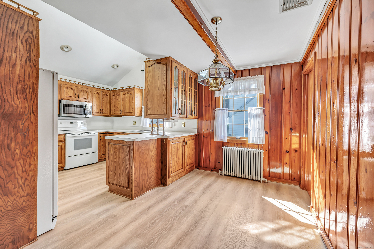
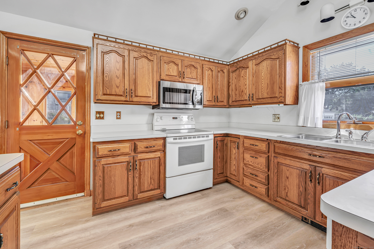
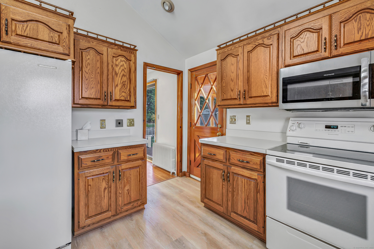
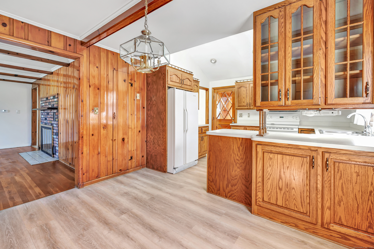
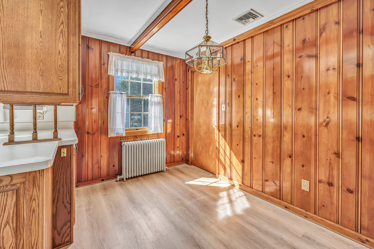
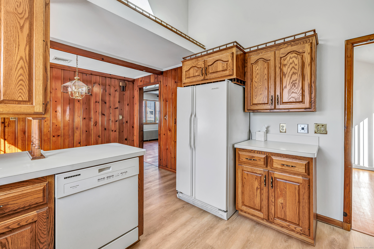
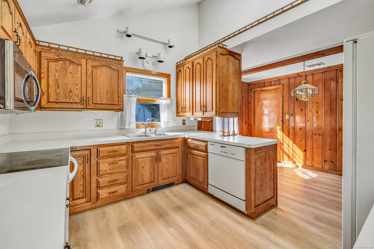
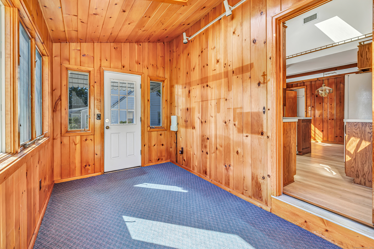
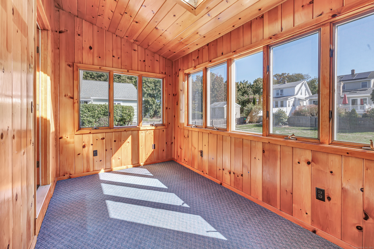
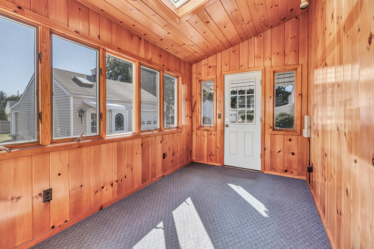
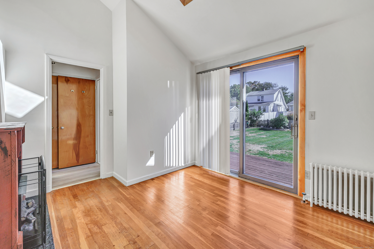
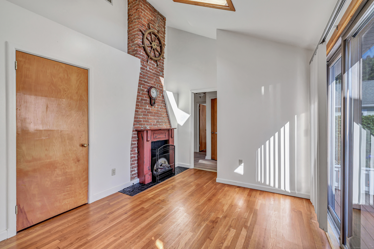
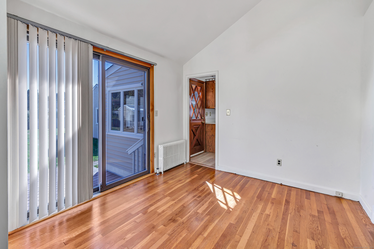
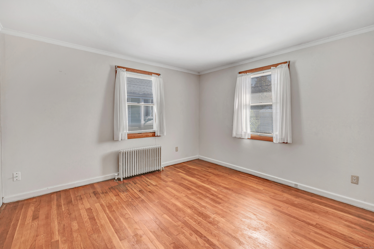
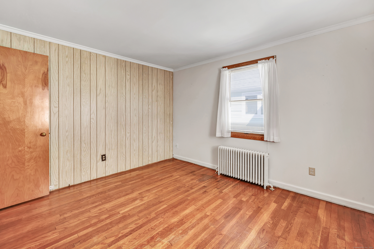
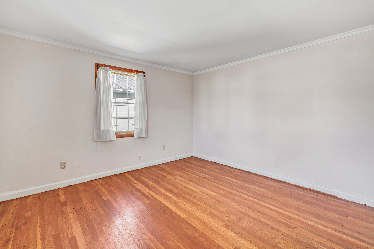
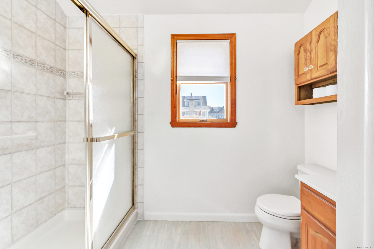
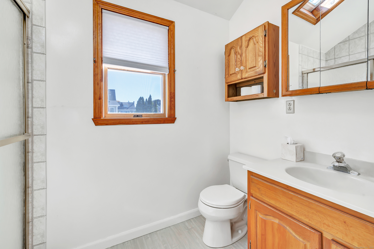
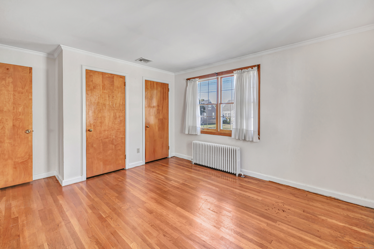
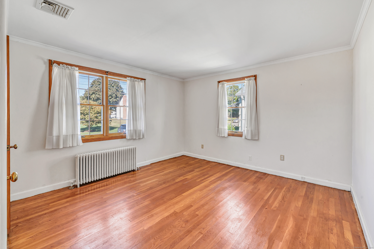
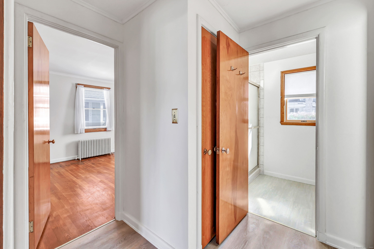
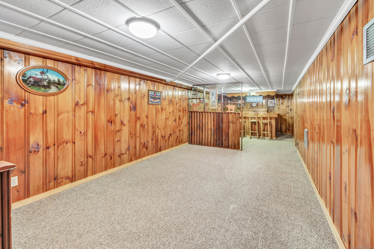
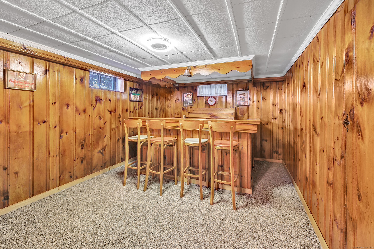
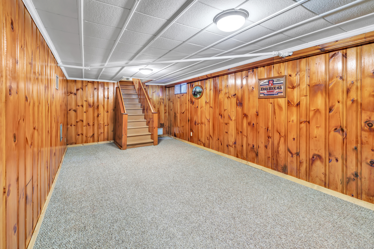
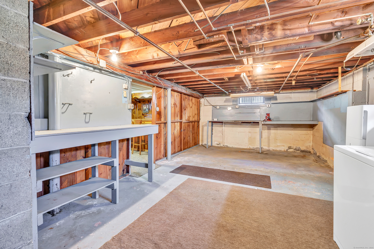
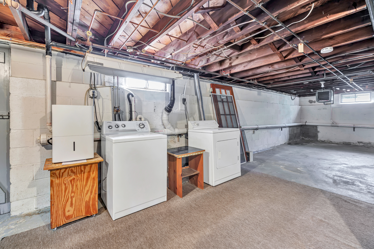
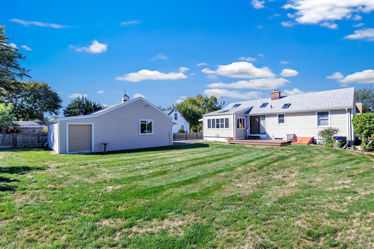
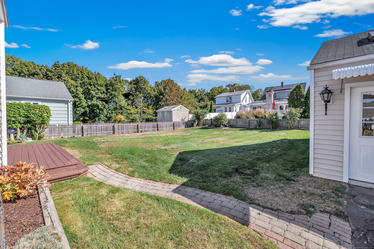
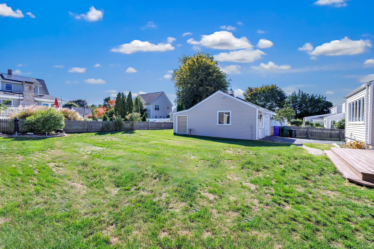
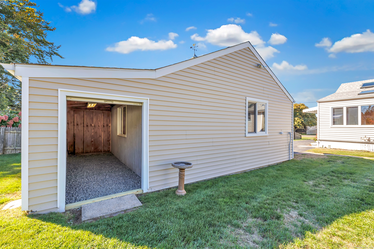
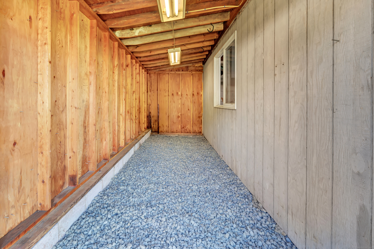
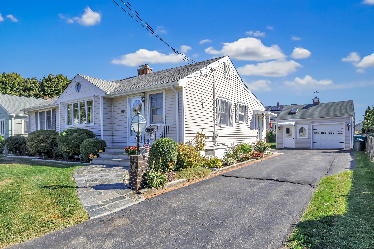
William Raveis Family of Services
Our family of companies partner in delivering quality services in a one-stop-shopping environment. Together, we integrate the most comprehensive real estate, mortgage and insurance services available to fulfill your specific real estate needs.

Denise & Vinny Curcio - Team CurcioSales Vice President
203.556.2722
TeamCurcio@raveis.com
Our family of companies offer our clients a new level of full-service real estate. We shall:
- Market your home to realize a quick sale at the best possible price
- Place up to 20+ photos of your home on our website, raveis.com, which receives over 1 billion hits per year
- Provide frequent communication and tracking reports showing the Internet views your home received on raveis.com
- Showcase your home on raveis.com with a larger and more prominent format
- Give you the full resources and strength of William Raveis Real Estate, Mortgage & Insurance and our cutting-edge technology
To learn more about our credentials, visit raveis.com today.

Gerry O'BrianVP, Mortgage Banker, William Raveis Mortgage, LLC
NMLS Mortgage Loan Originator ID 223191
203.274.0501
Gerry.OBrian@raveis.com
Our Executive Mortgage Banker:
- Is available to meet with you in our office, your home or office, evenings or weekends
- Offers you pre-approval in minutes!
- Provides a guaranteed closing date that meets your needs
- Has access to hundreds of loan programs, all at competitive rates
- Is in constant contact with a full processing, underwriting, and closing staff to ensure an efficient transaction

Alex FerroInsurance Sales Director, William Raveis Insurance
203.610.1536
Alex.Ferro@raveis.com
Our Insurance Division:
- Will Provide a home insurance quote within 24 hours
- Offers full-service coverage such as Homeowner's, Auto, Life, Renter's, Flood and Valuable Items
- Partners with major insurance companies including Chubb, Kemper Unitrin, The Hartford, Progressive,
Encompass, Travelers, Fireman's Fund, Middleoak Mutual, One Beacon and American Reliable

Ray CashenPresident, William Raveis Attorney Network
203.925.4590
For homebuyers and sellers, our Attorney Network:
- Consult on purchase/sale and financing issues, reviews and prepares the sale agreement, fulfills lender
requirements, sets up escrows and title insurance, coordinates closing documents - Offers one-stop shopping; to satisfy closing, title, and insurance needs in a single consolidated experience
- Offers access to experienced closing attorneys at competitive rates
- Streamlines the process as a direct result of the established synergies among the William Raveis Family of Companies


60 Birch Street, Stratford (Lordship), CT, 06615
$450,000

Denise & Vinny Curcio - Team Curcio
Sales Vice President
William Raveis Real Estate
Phone: 203.556.2722
TeamCurcio@raveis.com

Gerry O'Brian
VP, Mortgage Banker
William Raveis Mortgage, LLC
Phone: 203.274.0501
Gerry.OBrian@raveis.com
NMLS Mortgage Loan Originator ID 223191
|
5/6 (30 Yr) Adjustable Rate Conforming* |
30 Year Fixed-Rate Conforming |
15 Year Fixed-Rate Conforming |
|
|---|---|---|---|
| Loan Amount | $360,000 | $360,000 | $360,000 |
| Term | 360 months | 360 months | 180 months |
| Initial Interest Rate** | 7.250% | 6.990% | 6.250% |
| Interest Rate based on Index + Margin | 8.125% | ||
| Annual Percentage Rate | 7.582% | 7.171% | 6.518% |
| Monthly Tax Payment | $695 | $695 | $695 |
| H/O Insurance Payment | $75 | $75 | $75 |
| Initial Principal & Interest Pmt | $2,456 | $2,393 | $3,087 |
| Total Monthly Payment | $3,226 | $3,163 | $3,857 |
* The Initial Interest Rate and Initial Principal & Interest Payment are fixed for the first and adjust every six months thereafter for the remainder of the loan term. The Interest Rate and annual percentage rate may increase after consummation. The Index for this product is the SOFR. The margin for this adjustable rate mortgage may vary with your unique credit history, and terms of your loan.
** Mortgage Rates are subject to change, loan amount and product restrictions and may not be available for your specific transaction at commitment or closing. Rates, and the margin for adjustable rate mortgages [if applicable], are subject to change without prior notice.
The rates and Annual Percentage Rate (APR) cited above may be only samples for the purpose of calculating payments and are based upon the following assumptions: minimum credit score of 740, 20% down payment (e.g. $20,000 down on a $100,000 purchase price), $1,950 in finance charges, and 30 days prepaid interest, 1 point, 30 day rate lock. The rates and APR will vary depending upon your unique credit history and the terms of your loan, e.g. the actual down payment percentages, points and fees for your transaction. Property taxes and homeowner's insurance are estimates and subject to change.









