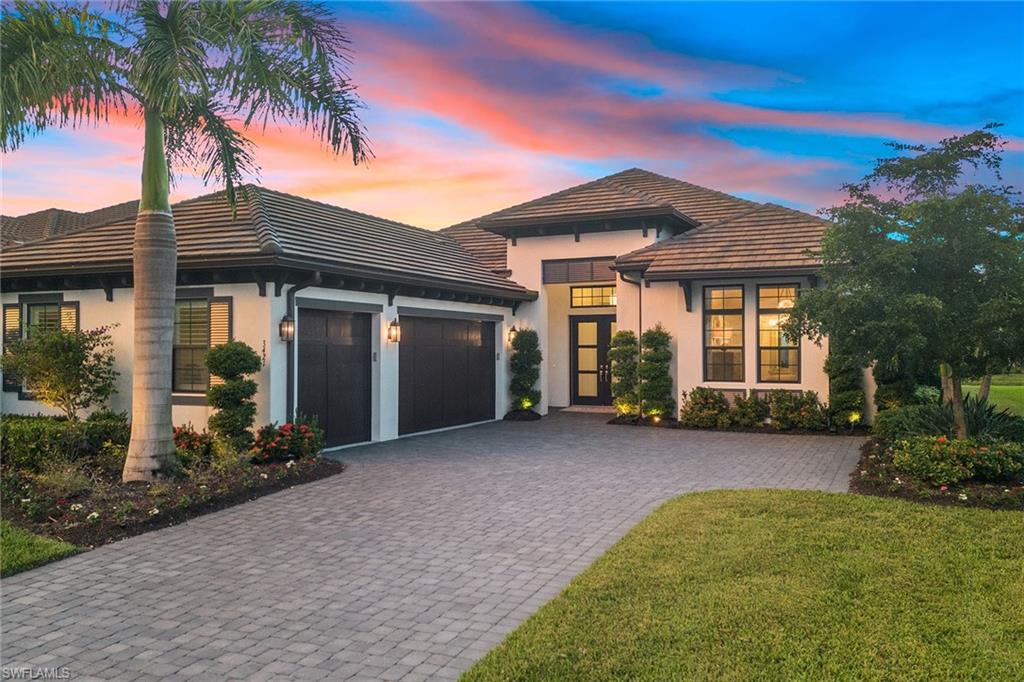
|
3421 Wellfleet LN, Naples, FL, 34114 | $2,850,000
This stunning modern and contemporary single-family home, featuring the popular Lincoln floor plan, better than new and built in 2021, offers a serene western exposure water view and luxurious living in desirable Oyster Harbor. Boasting an open floor plan, this award-winning and exquisitely decorator-furnished residence offered turnkey, features three bedrooms plus den, three full baths, a powder bath and a spacious three-car garage. The interior is filled with natural light, thanks to numerous expansive windows, double glass-door entry, recessed custom lighting and elegant light fixtures. Volume and tray ceilings add to the sense of space, while the hardwood flooring throughout complements the home’s modern aesthetic. The gourmet kitchen features upgraded shaker-style cabinets, under-cabinet lighting, quartz countertops, a large center island with breakfast bar seating and stainless appliances, including a wall oven, and five-burner natural gas cooktop with pot filler and hood. A walk-in pantry and mosaic tile backsplash enhance the kitchen’s charm. The expansive lanai is an outdoor oasis, featuring a heated pool and spa with water displays of two glass bowls and a sundeck with lounge chairs, all surrounded by travertine flooring. The panoramic screen enclosure offers uninterrupted views of the tranquil lake and sunsets. A large covered outdoor living area with a seating area, gorgeous fireplace and mounted TV above creates the ideal setting for entertaining. The outdoor kitchen, with bar seating, a built-in grill with hood, mini refrigerator, icemaker and sink, features a stunning mosaic tile backsplash that extends to the ceiling. The owner’s suite is a private retreat, complete with bay windows, accent drapery and two walk-in closets with custom built-ins. The en-suite bath offers a walk-in shower with multiple rainfall showerheads, floor-to-ceiling tile, a frameless glass enclosure, a dual sink vanity with a makeup counter and linen closet. Each of the guest bedrooms also features an en-suite bath with walk-in showers, frameless glass enclosures and white vanities with quartz countertops. The laundry room is equipped with white storage cabinets, a utility sink, and GE front-load washer and dryer. Additional highlights include a wet bar in the living room with a wine cooler, beverage refrigerator, custom cabinetry and a mosaic tile backsplash, along with a spacious den with French door entry that can be used as a study or office. The home also comes with a Generac generator, reverse osmosis filtration system, surround sound system, tankless water heater, and storm protection with shutters and storm screens. Residents enjoy access to exceptional amenities, including a fitness center, pickleball and tennis, bocce, dining, a resort-style pool, spa services and a full activity calendar. Optional golf memberships are available with no wait, alongside a renovated championship golf course and clubhouse. Beach and marina memberships available.
Features
- Amenities: Beach Club Available,Bike And Jog Path,Bocce Court,Business Center,Clubhouse,Community Pool,Community Room,Community Spa/Hot tub,Fitness Center Attended,Full Service Spa,Golf Course,Internet Access,Marina,Pickleball,Private Membership,Restaurant,Sauna,Sidewalk,Streetlight,Tennis Court,Underground Utility
- Rooms: 10
- Bedrooms: 3
- Baths: 3 full / 1 half
- Style: 1 Story/Ranch
- Development: FIDDLER'S CREEK
- Year Built: 2021
- Garage: 3-car Attached
- Heating: Central Electric
- Cooling: Ceiling Fans,Central Electric
- Approx Sq. Feet: 2,921
- Acreage: 0.27
- Est. Taxes: $19,633
- HOA Fee: $712 Quarterly
- Lot Desc: Regular
- View: Lake
- Community Type: Gated,Golf Course,Tennis
- Water Front: Yes
- Private Pool: Yes
- Pet Policy: No Approval Needed
- MLS#: 224080939
- Website: https://www.raveis.com
/eprop/224080939/3421wellfleetln_naples_fl?source=qrflyer

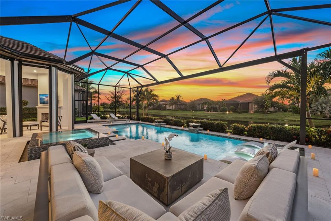
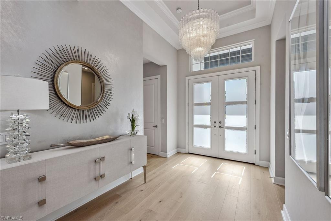
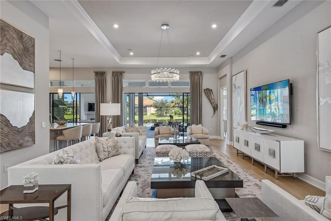
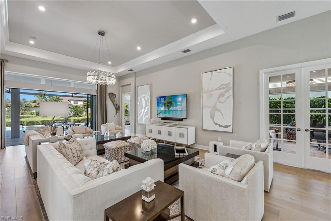
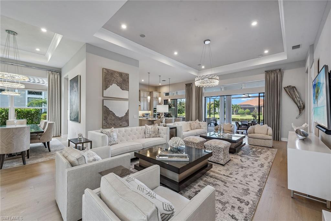
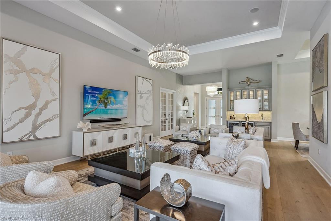
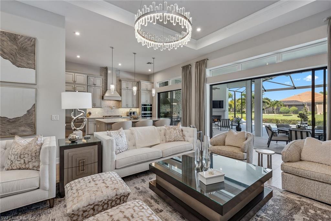
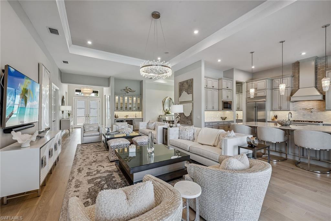
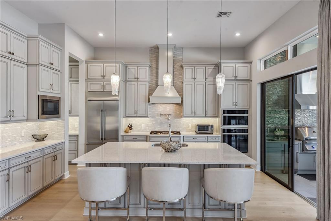
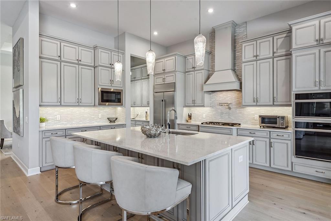
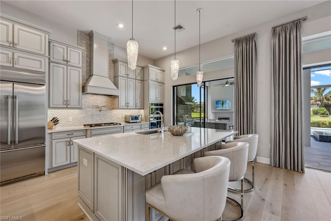
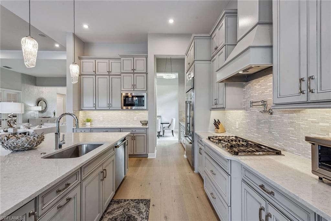
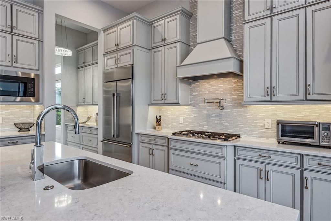
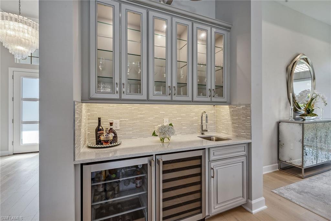
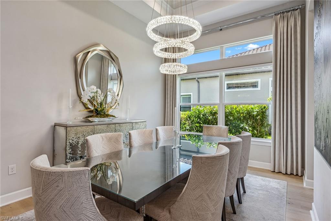
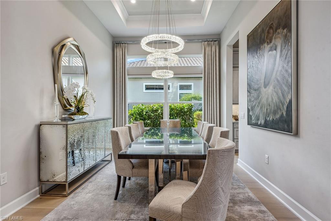
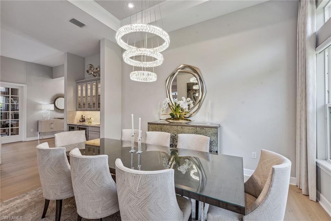
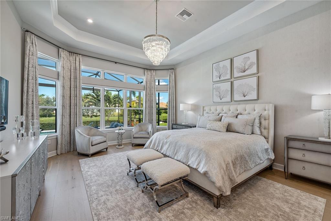
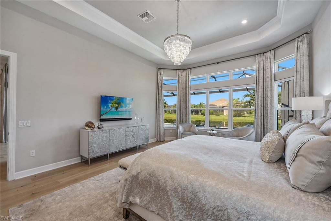
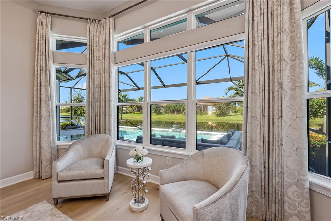
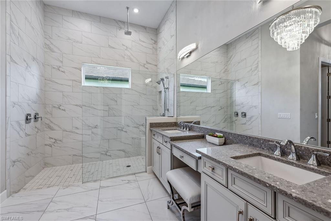
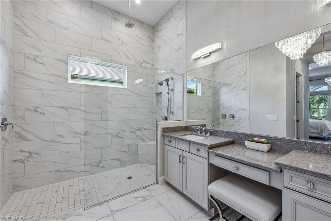
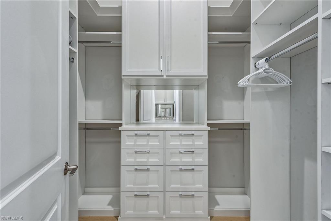
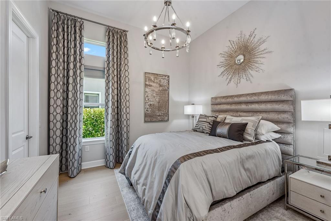
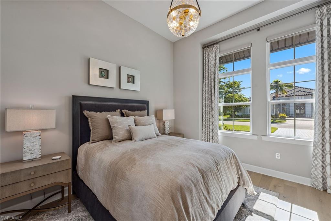
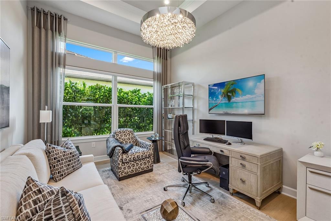
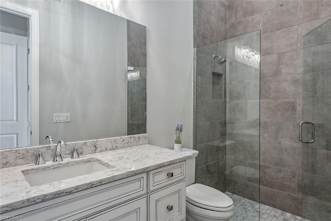
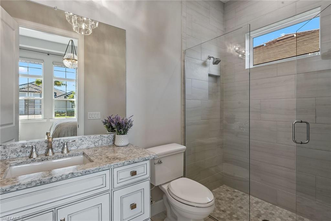
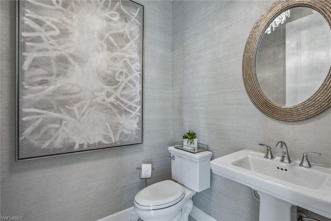
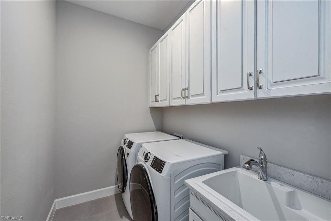
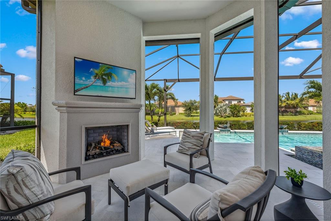
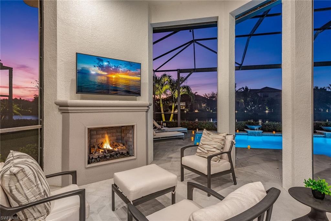
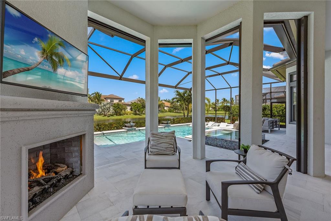
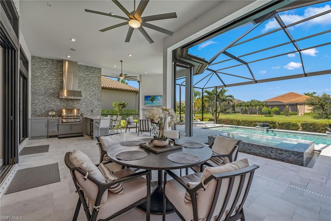
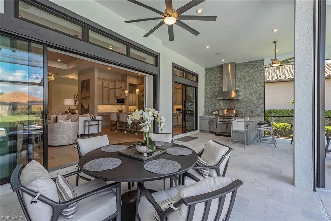
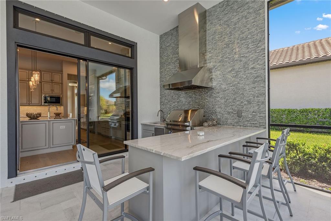
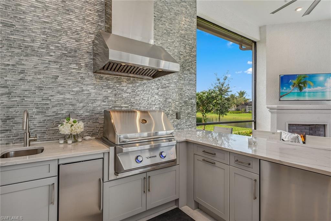
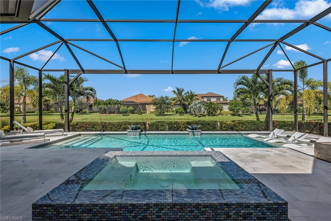
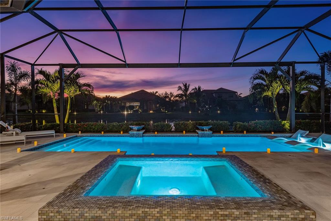
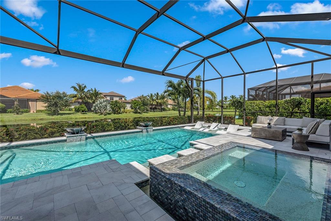
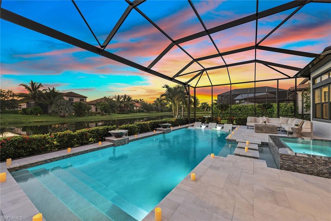
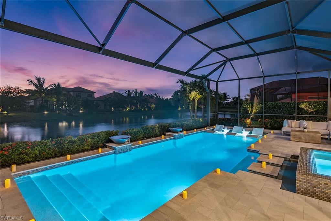
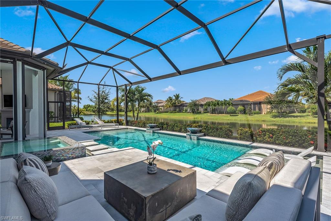
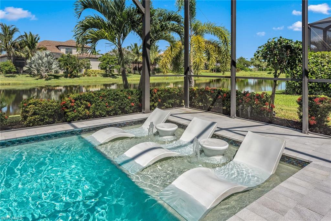
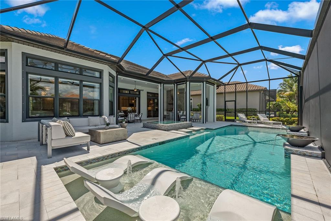
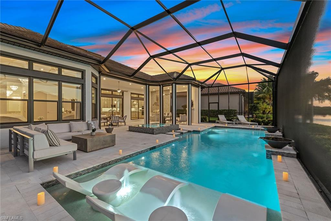
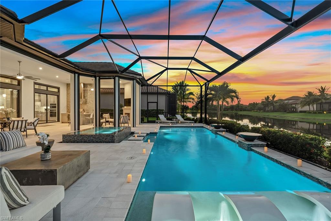
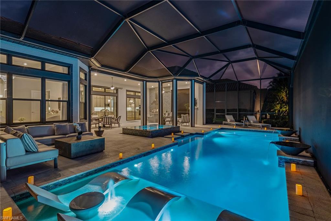
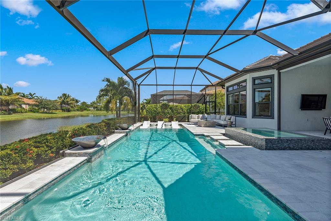
William Raveis Family of Services
Our family of companies partner in delivering quality services in a one-stop-shopping environment. Together, we integrate the most comprehensive real estate, mortgage and insurance services available to fulfill your specific real estate needs.

Customer Service
888.699.8876
Contact@raveis.com
Our family of companies offer our clients a new level of full-service real estate. We shall:
- Market your home to realize a quick sale at the best possible price
- Place up to 20+ photos of your home on our website, raveis.com, which receives over 1 billion hits per year
- Provide frequent communication and tracking reports showing the Internet views your home received on raveis.com
- Showcase your home on raveis.com with a larger and more prominent format
- Give you the full resources and strength of William Raveis Real Estate, Mortgage & Insurance and our cutting-edge technology
To learn more about our credentials, visit raveis.com today.

Melissa CohnRVP, Mortgage Banker, William Raveis Mortgage, LLC
NMLS Mortgage Loan Originator ID 16953
917.838.7300
Melissa.Cohn@raveis.com
Our Executive Mortgage Banker:
- Is available to meet with you in our office, your home or office, evenings or weekends
- Offers you pre-approval in minutes!
- Provides a guaranteed closing date that meets your needs
- Has access to hundreds of loan programs, all at competitive rates
- Is in constant contact with a full processing, underwriting, and closing staff to ensure an efficient transaction

Robert ReadeRegional SVP Insurance Sales, William Raveis Insurance
860.690.5052
Robert.Reade@raveis.com
Our Insurance Division:
- Will Provide a home insurance quote within 24 hours
- Offers full-service coverage such as Homeowner's, Auto, Life, Renter's, Flood and Valuable Items
- Partners with major insurance companies including Chubb, Kemper Unitrin, The Hartford, Progressive,
Encompass, Travelers, Fireman's Fund, Middleoak Mutual, One Beacon and American Reliable


3421 Wellfleet LN, Naples, FL, 34114
$2,850,000

Customer Service
William Raveis Real Estate
Phone: 888.699.8876
Contact@raveis.com

Melissa Cohn
RVP, Mortgage Banker
William Raveis Mortgage, LLC
Phone: 917.838.7300
Melissa.Cohn@raveis.com
NMLS Mortgage Loan Originator ID 16953
|
5/6 (30 Yr) Adjustable Rate Jumbo* |
30 Year Fixed-Rate Jumbo |
15 Year Fixed-Rate Jumbo |
|
|---|---|---|---|
| Loan Amount | $2,280,000 | $2,280,000 | $2,280,000 |
| Term | 360 months | 360 months | 180 months |
| Initial Interest Rate** | 6.625% | 6.625% | 6.625% |
| Interest Rate based on Index + Margin | 8.125% | ||
| Annual Percentage Rate | 7.282% | 6.762% | 6.036% |
| Monthly Tax Payment | $1,636 | $1,636 | $1,636 |
| H/O Insurance Payment | $125 | $125 | $125 |
| Initial Principal & Interest Pmt | $14,599 | $14,599 | $20,018 |
| Total Monthly Payment | $16,360 | $16,360 | $21,779 |
* The Initial Interest Rate and Initial Principal & Interest Payment are fixed for the first and adjust every six months thereafter for the remainder of the loan term. The Interest Rate and annual percentage rate may increase after consummation. The Index for this product is the SOFR. The margin for this adjustable rate mortgage may vary with your unique credit history, and terms of your loan.
** Mortgage Rates are subject to change, loan amount and product restrictions and may not be available for your specific transaction at commitment or closing. Rates, and the margin for adjustable rate mortgages [if applicable], are subject to change without prior notice.
The rates and Annual Percentage Rate (APR) cited above may be only samples for the purpose of calculating payments and are based upon the following assumptions: minimum credit score of 740, 20% down payment (e.g. $20,000 down on a $100,000 purchase price), $1,950 in finance charges, and 30 days prepaid interest, 1 point, 30 day rate lock. The rates and APR will vary depending upon your unique credit history and the terms of your loan, e.g. the actual down payment percentages, points and fees for your transaction. Property taxes and homeowner's insurance are estimates and subject to change. The Total Monthly Payment does not include the estimated HOA/Common Charge payment.









