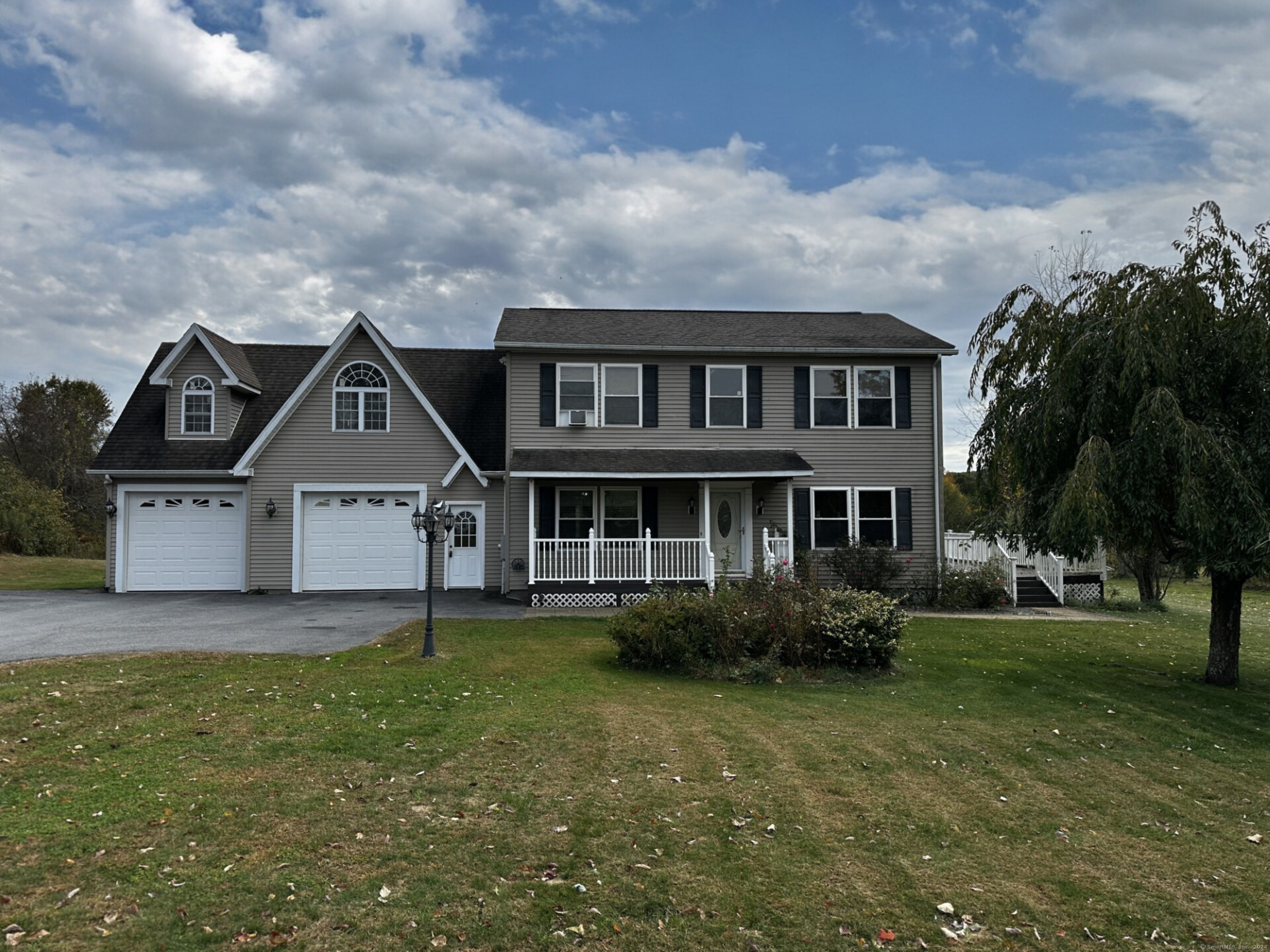
|
15 Wolf Den Drive, Pomfret, CT, 06259 | $495,000
Welcome to this charming colonial home nestled in the scenic beauty of Pomfret, CT! This spacious home boasts 2, 454 square feet of thoughtfully designed living space, featuring three generously sized bedrooms and two full bathrooms. Set on a serene 1 AC lot, this property offers a perfect blend of comfort and outdoor enjoyment. The wrap-around deck invites you to relax and soak in the picturesque surroundings, while the beautiful yard is adorned with fruit trees, adding to your outdoor experience. Stepping inside, you'll find a harmonious mix of hardwood floors, tile, and carpet, creating a warm and inviting atmosphere throughout. The spacious eat-in kitchen offers plenty of room for the addition of an island. The expansive rooms provide plenty of space for family gatherings and entertaining, and the full basement presents endless possibilities for customization, whether you envision a cozy recreation room or additional storage. If you love to entertain, the deck is complete with space for grilling and convenient countertops for meal prep, making summer gatherings a breeze! With an attached two-car garage, you'll have easy access to your vehicles year-round. A convenient shed provides ample extra storage for your gardening tools, toys, and outdoor equipment. This home combines classic charm with modern convenience, making it a perfect sanctuary. Don't miss the opportunity to make this beautiful home your own! Shoes must be removed for showings or booties will be provided. Elec car charger, septic pumped every 2-3 years. bonus rooms
Features
- Rooms: 8
- Bedrooms: 3
- Baths: 2 full
- Laundry: Upper Level
- Style: Colonial
- Year Built: 2005
- Garage: 2-car Attached Garage,Paved,Off Street Parking,Driveway
- Heating: Hot Water
- Cooling: Ceiling Fans
- Basement: Full,Interior Access,Concrete Floor,Full With Hatchway
- Above Grade Approx. Sq. Feet: 2,454
- Acreage: 1
- Est. Taxes: $8,944
- Lot Desc: Level Lot,Open Lot
- Elem. School: Pomfret Community
- High School: Woodstock Academy
- Appliances: Electric Range,Refrigerator,Dishwasher
- MLS#: 24049171
- Days on Market: 38 days
- Website: https://www.raveis.com
/eprop/24049171/15wolfdendrive_pomfret_ct?source=qrflyer
Listing courtesy of Johnston & Associates Real Estate, LLC
Room Information
| Type | Description | Dimensions | Level |
|---|---|---|---|
| Bedroom 1 | Ceiling Fan,Wall/Wall Carpet | 12.0 x 15.0 | Upper |
| Bedroom 2 | Wall/Wall Carpet | 12.0 x 13.0 | Upper |
| Bedroom 2 | Flooring - Wall to Wall Carpet | Second | |
| Bedroom 3 | Flooring - Wall to Wall Carpet | Second | |
| Dining Room | Flooring - Hardwood | First | |
| Dining Room | Balcony/Deck,Ceiling Fan,Hardwood Floor | 12.0 x 13.0 | Main |
| Family Room | Laminate Floor | Upper | |
| Full Bath | Full Bath,Tub w/Shower,Laundry Hookup,Tile Floor | Upper | |
| Full Bath | Tub w/Shower,Tile Floor | Main | |
| Great Room | Laminate Floor | Upper | |
| Kitchen | Flooring - Stone/Ceramic Tile | First | |
| Kitchen | Balcony/Deck,Ceiling Fan,Eating Space,Sliders,Tile Floor | 13.0 x 16.0 | Main |
| Living Room | Flooring - Hardwood | First | |
| Living Room | Hardwood Floor | 12.0 x 15.0 | Main |
| Master Bedroom | Flooring - Wall to Wall Carpet | Second | |
| Office | Wall/Wall Carpet | 9.0 x 11.0 | Main |
| Primary Bedroom | Wall/Wall Carpet | 13.0 x 16.0 | Upper |

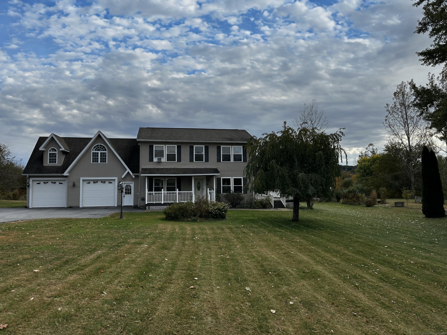



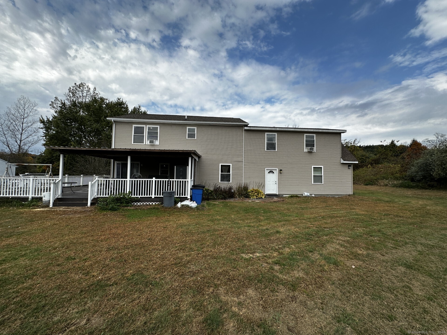
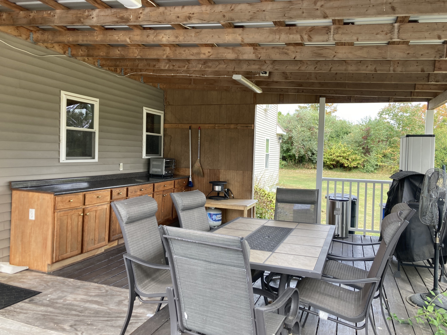
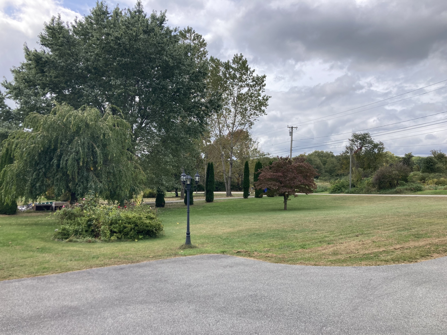
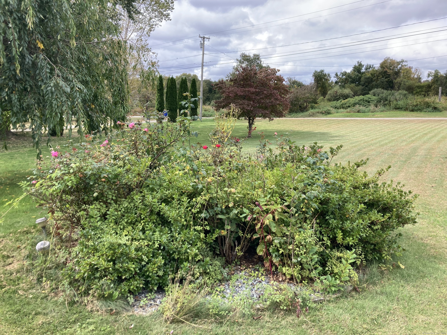
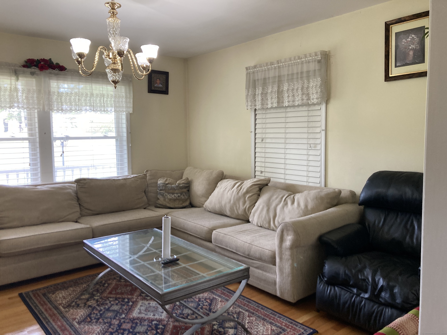
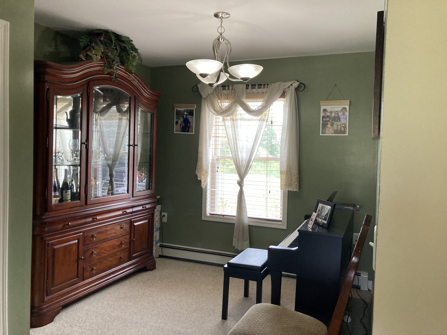
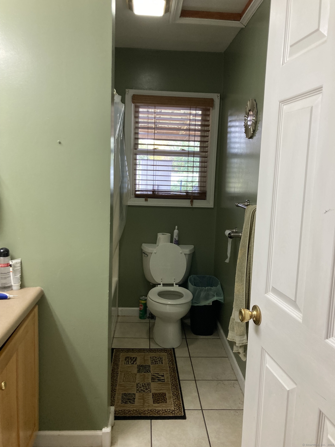
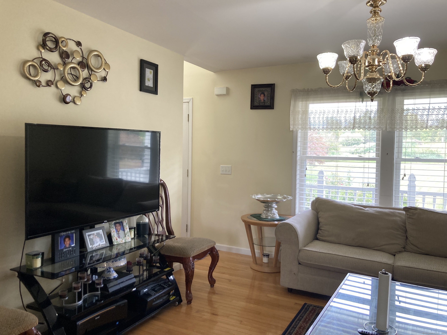
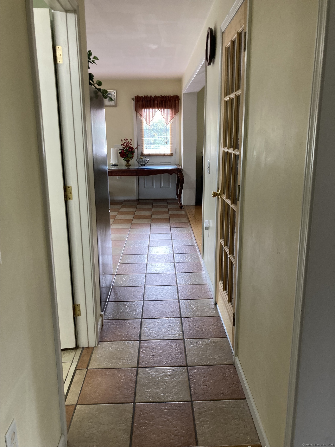
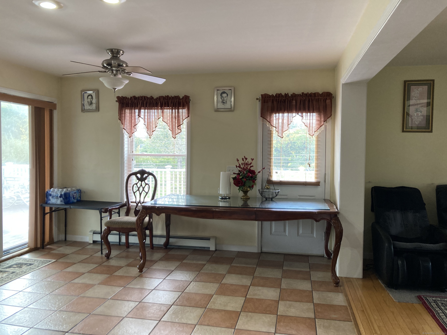
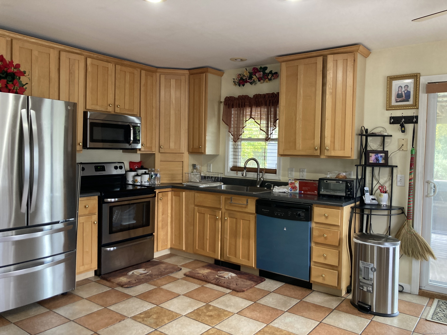
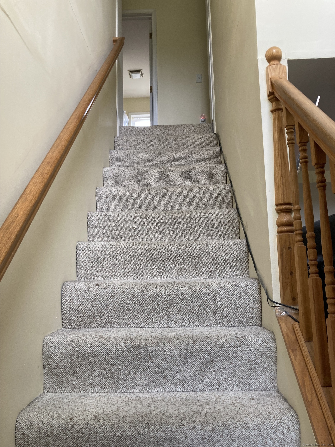
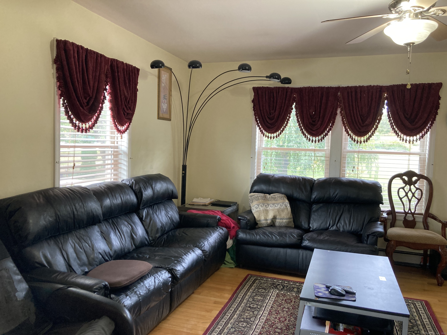
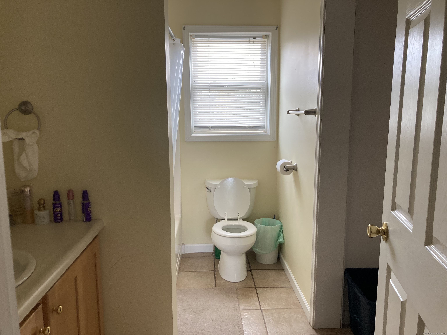
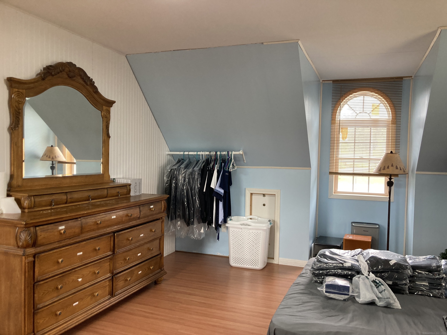
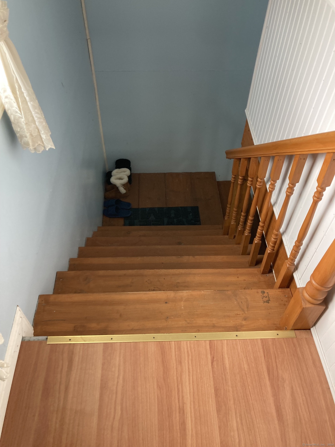
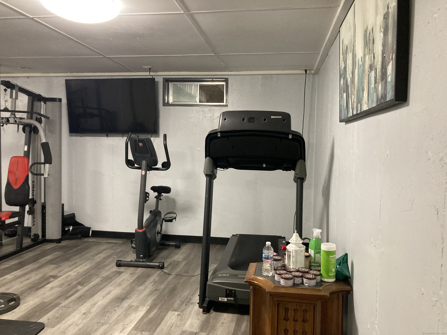
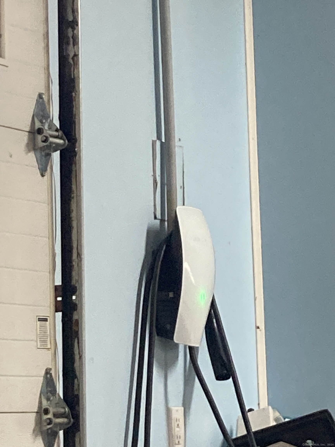
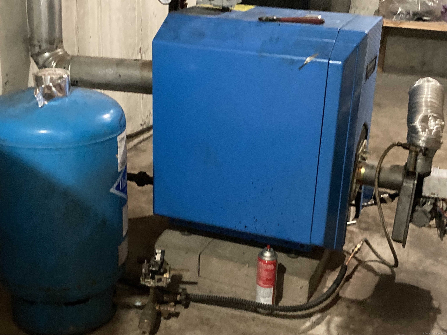
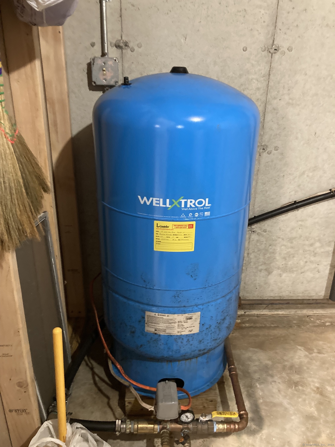
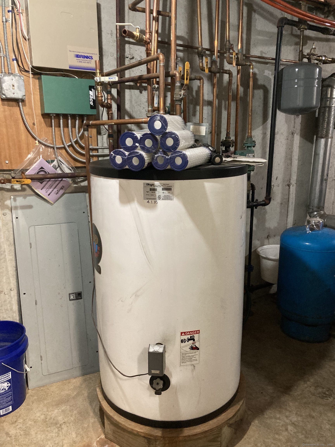
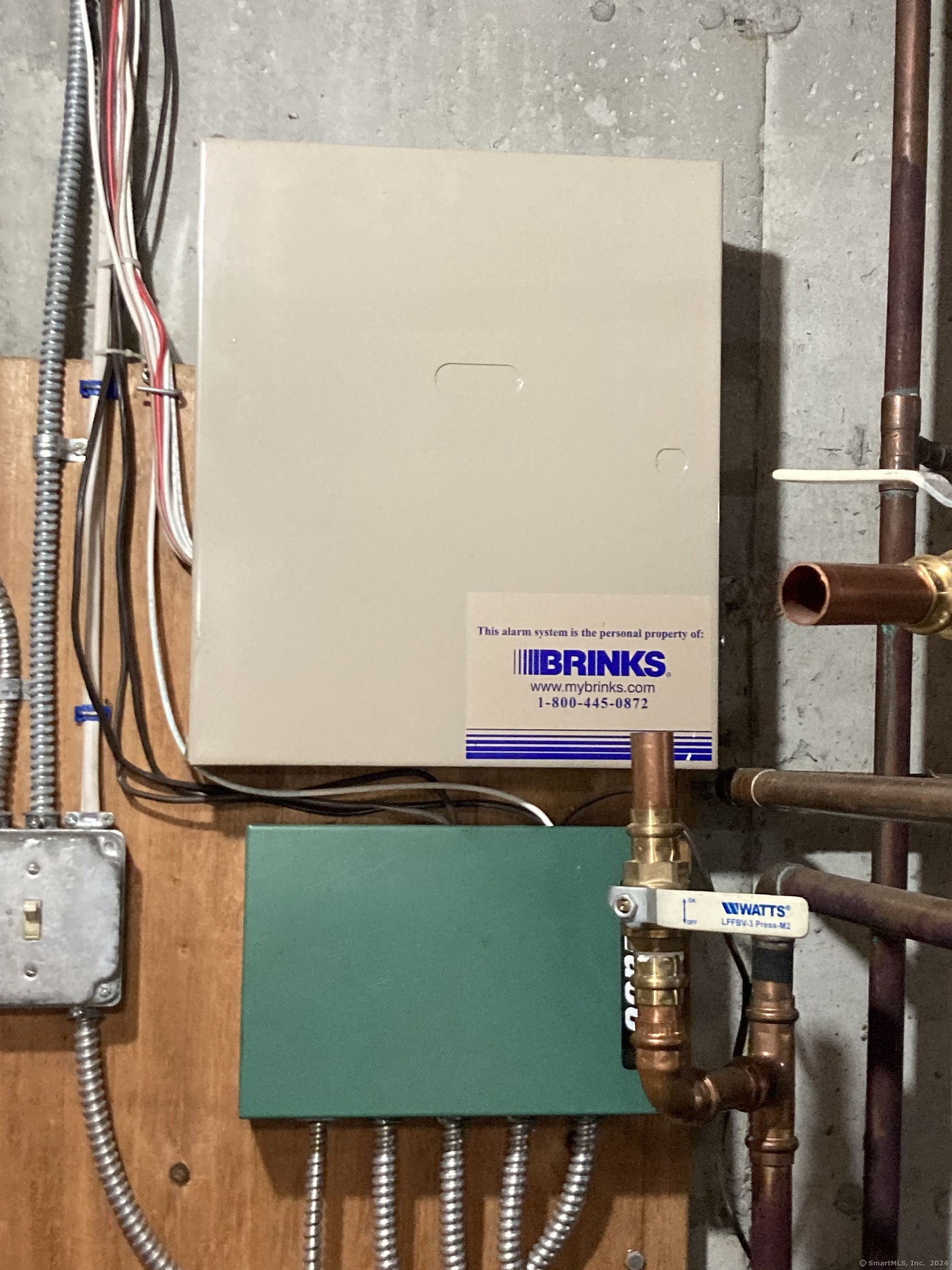
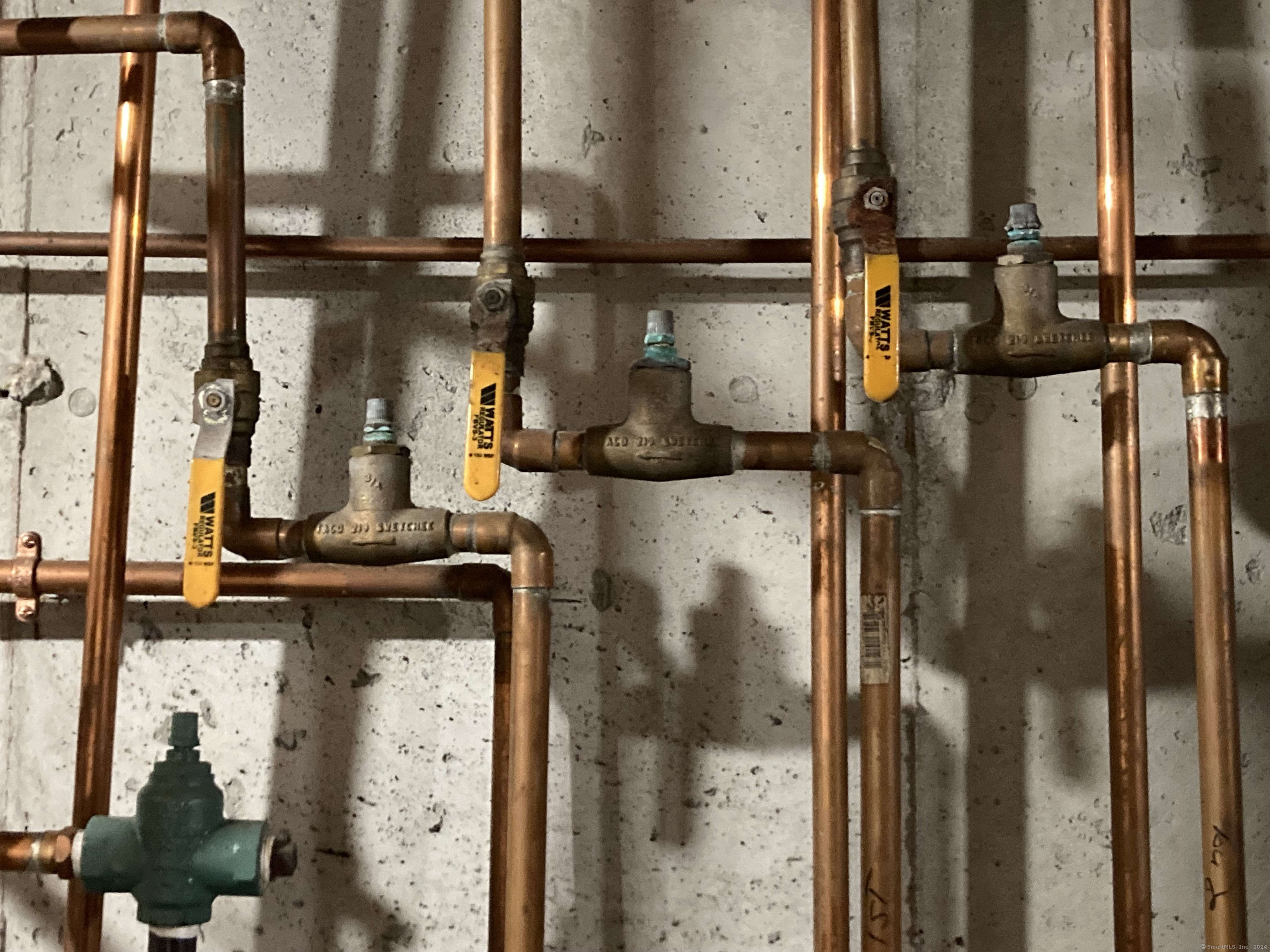
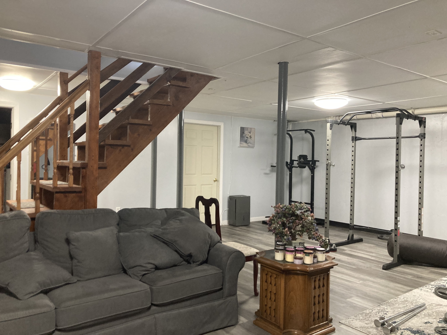
William Raveis Family of Services
Our family of companies partner in delivering quality services in a one-stop-shopping environment. Together, we integrate the most comprehensive real estate, mortgage and insurance services available to fulfill your specific real estate needs.

Customer Service
888.699.8876
Contact@raveis.com
Our family of companies offer our clients a new level of full-service real estate. We shall:
- Market your home to realize a quick sale at the best possible price
- Place up to 20+ photos of your home on our website, raveis.com, which receives over 1 billion hits per year
- Provide frequent communication and tracking reports showing the Internet views your home received on raveis.com
- Showcase your home on raveis.com with a larger and more prominent format
- Give you the full resources and strength of William Raveis Real Estate, Mortgage & Insurance and our cutting-edge technology
To learn more about our credentials, visit raveis.com today.

Frank KolbSenior Vice President - Coaching & Strategic, William Raveis Mortgage, LLC
NMLS Mortgage Loan Originator ID 81725
203.980.8025
Frank.Kolb@raveis.com
Our Executive Mortgage Banker:
- Is available to meet with you in our office, your home or office, evenings or weekends
- Offers you pre-approval in minutes!
- Provides a guaranteed closing date that meets your needs
- Has access to hundreds of loan programs, all at competitive rates
- Is in constant contact with a full processing, underwriting, and closing staff to ensure an efficient transaction

Robert ReadeRegional SVP Insurance Sales, William Raveis Insurance
860.690.5052
Robert.Reade@raveis.com
Our Insurance Division:
- Will Provide a home insurance quote within 24 hours
- Offers full-service coverage such as Homeowner's, Auto, Life, Renter's, Flood and Valuable Items
- Partners with major insurance companies including Chubb, Kemper Unitrin, The Hartford, Progressive,
Encompass, Travelers, Fireman's Fund, Middleoak Mutual, One Beacon and American Reliable

Ray CashenPresident, William Raveis Attorney Network
203.925.4590
For homebuyers and sellers, our Attorney Network:
- Consult on purchase/sale and financing issues, reviews and prepares the sale agreement, fulfills lender
requirements, sets up escrows and title insurance, coordinates closing documents - Offers one-stop shopping; to satisfy closing, title, and insurance needs in a single consolidated experience
- Offers access to experienced closing attorneys at competitive rates
- Streamlines the process as a direct result of the established synergies among the William Raveis Family of Companies


15 Wolf Den Drive, Pomfret, CT, 06259
$495,000

Customer Service
William Raveis Real Estate
Phone: 888.699.8876
Contact@raveis.com

Frank Kolb
Senior Vice President - Coaching & Strategic
William Raveis Mortgage, LLC
Phone: 203.980.8025
Frank.Kolb@raveis.com
NMLS Mortgage Loan Originator ID 81725
|
5/6 (30 Yr) Adjustable Rate Conforming* |
30 Year Fixed-Rate Conforming |
15 Year Fixed-Rate Conforming |
|
|---|---|---|---|
| Loan Amount | $396,000 | $396,000 | $396,000 |
| Term | 360 months | 360 months | 180 months |
| Initial Interest Rate** | 7.000% | 6.990% | 5.990% |
| Interest Rate based on Index + Margin | 8.125% | ||
| Annual Percentage Rate | 7.477% | 7.159% | 6.296% |
| Monthly Tax Payment | $745 | $745 | $745 |
| H/O Insurance Payment | $75 | $75 | $75 |
| Initial Principal & Interest Pmt | $2,635 | $2,632 | $3,340 |
| Total Monthly Payment | $3,455 | $3,452 | $4,160 |
* The Initial Interest Rate and Initial Principal & Interest Payment are fixed for the first and adjust every six months thereafter for the remainder of the loan term. The Interest Rate and annual percentage rate may increase after consummation. The Index for this product is the SOFR. The margin for this adjustable rate mortgage may vary with your unique credit history, and terms of your loan.
** Mortgage Rates are subject to change, loan amount and product restrictions and may not be available for your specific transaction at commitment or closing. Rates, and the margin for adjustable rate mortgages [if applicable], are subject to change without prior notice.
The rates and Annual Percentage Rate (APR) cited above may be only samples for the purpose of calculating payments and are based upon the following assumptions: minimum credit score of 740, 20% down payment (e.g. $20,000 down on a $100,000 purchase price), $1,950 in finance charges, and 30 days prepaid interest, 1 point, 30 day rate lock. The rates and APR will vary depending upon your unique credit history and the terms of your loan, e.g. the actual down payment percentages, points and fees for your transaction. Property taxes and homeowner's insurance are estimates and subject to change.









