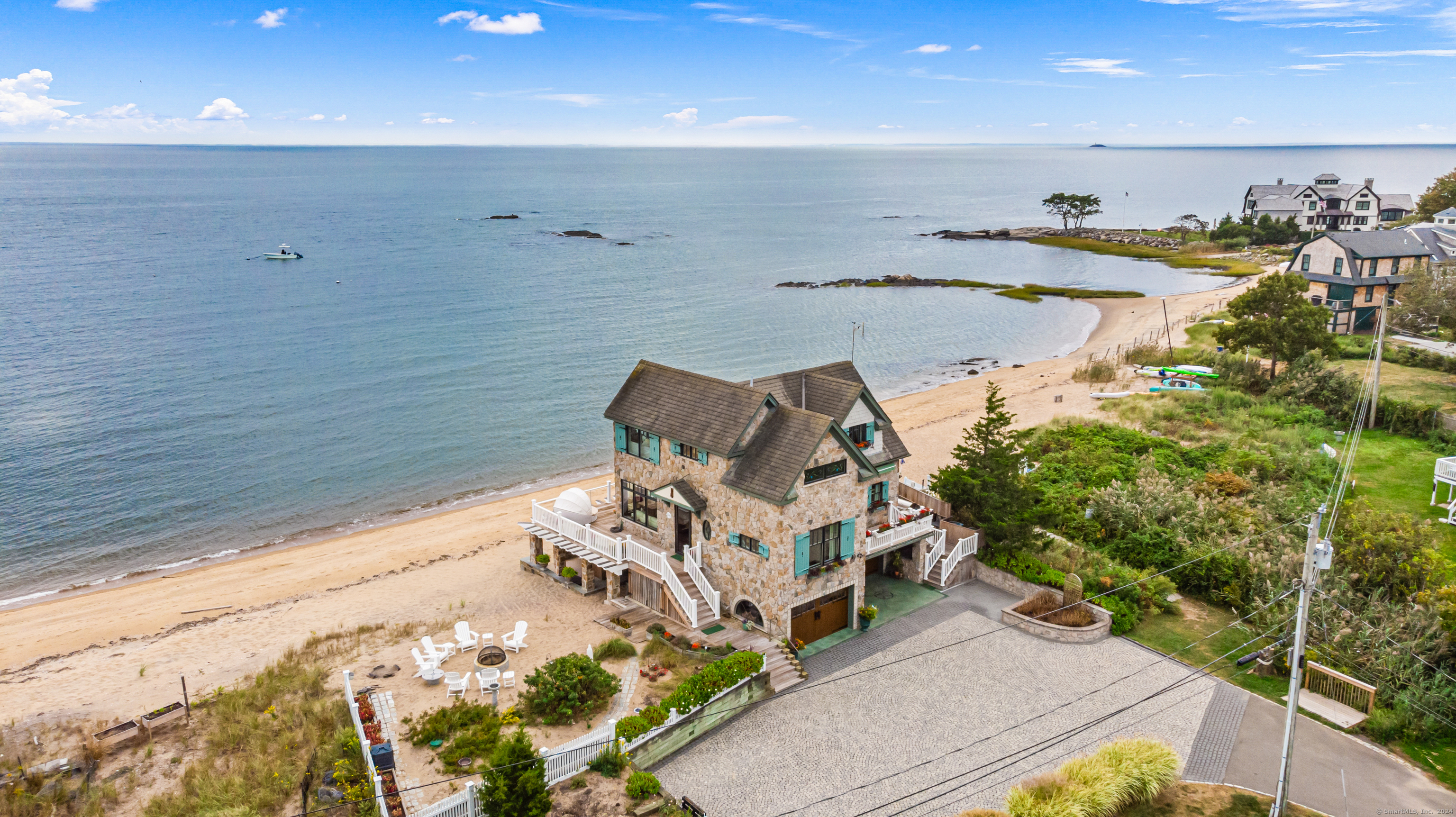
|
Presented by
Fowler Sakey & Team |
71 Oak Avenue, Madison, CT, 06443 | $2,950,000
Step into luxury with this stunning waterfront home, built in 2003, featuring an elevator, custom upgrades, and exceeding all FEMA standards. Enjoy breathtaking views of Long Island Sound from every window, as well as your own 100 ft. private sandy beach. The main level boasts an open floor plan with a custom kitchen equipped with Wolf and Sub-Zero appliances, radiant-heated wide-plank teak floors, and a comfortable living room complete with a home theater and an impressive 80-inch drop-down screen. A gorgeous wrap-around mahogany deck surrounds the home, offering an outdoor kitchen, hot tub/spa, and outdoor shower. This level also includes a cozy bedroom and a full bath. A limestone staircase, imported from Canada, leads to the upper level, where you'll find the luxurious primary bedroom suite, reminiscent of a captain's stateroom. This suite is adorned with dark wood paneling, custom bookcases, built-ins, a dressing room, laundry area, and an oversized primary bath. Step out onto the balcony to breathe in the salt air, enjoy your morning coffee, or work from home in the bright office with hand-painted seaside decor. This beachside beauty also offers 1, 000 sq. ft. of heated, lower-level finished lanai space, featuring a half bath and rolling glass doors that open directly to the beach-perfect for entertaining. A stone paver driveway provides ample parking for guests. Don't miss this special home located on a private road in a quiet beach community!
Features
- Rooms: 6
- Bedrooms: 2
- Baths: 2 full / 1 half
- Laundry: Upper Level
- Style: Colonial
- Year Built: 2003
- Garage: 3-car Under House Garage,Paved,Off Street Parking,Driveway
- Heating: Hot Air
- Cooling: Central Air
- Basement: None
- Above Grade Approx. Sq. Feet: 1,802
- Below Grade Approx. Sq. Feet: 1,001
- Acreage: 0.19
- Est. Taxes: $34,452
- HOA Fee: $550 Annually
- Lot Desc: Water View
- Water Front: Yes
- Elem. School: JM Jeffrey
- Middle School: Per Board of Ed
- High School: Daniel Hand
- Appliances: Cook Top,Wall Oven,Microwave,Range Hood,Refrigerator,Subzero,Dishwasher,Washer,Dryer
- MLS#: 24043473
- Days on Market: 42 days
- Buyer Broker Compensation: 2.00%
- Website: https://www.raveis.com
/mls/24043473/71oakavenue_madison_ct?source=qrflyer
Room Information
| Type | Description | Dimensions | Level |
|---|---|---|---|
| Bedroom 1 | 9 ft+ Ceilings,Hardwood Floor | 16.0 x 9.0 | Main |
| Dining Room | 9 ft+ Ceilings,Sliders,Hardwood Floor | 12.0 x 9.0 | Main |
| Full Bath | Tile Floor | 7.0 x 7.0 | Main |
| Half Bath | 5.0 x 5.0 | Lower | |
| Kitchen | 9 ft+ Ceilings,Granite Counters,Dining Area,Hardwood Floor | 12.0 x 13.0 | Main |
| Living Room | 9 ft+ Ceilings,Cathedral Ceiling,Balcony/Deck,Sliders,Hardwood Floor | 22.0 x 19.0 | Main |
| Office | Bay/Bow Window,Hardwood Floor | 10.0 x 10.0 | Upper |
| Other | Bedroom Suite,Built-Ins,Dressing Room,Laundry Hookup | Upper | |
| Primary Bath | Built-Ins,Granite Counters,Double-Sink,Full Bath,Stall Shower,Tile Floor | 15.0 x 14.0 | Upper |
| Primary Bedroom | Book Shelves,Balcony/Deck,Built-Ins,French Doors,Hardwood Floor | 15.0 x 22.0 | Upper |
| Rec/Play Room | Entertainment Center,Tile Floor | 32.0 x 21.0 | Lower |
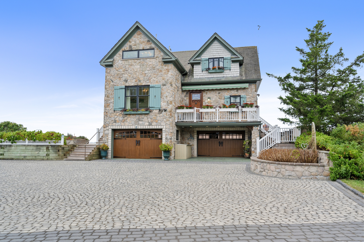
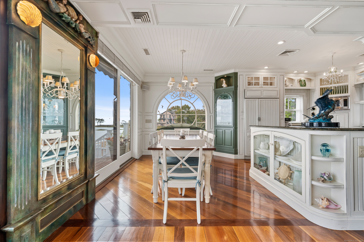
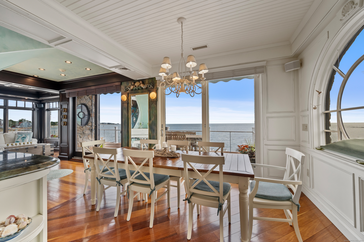
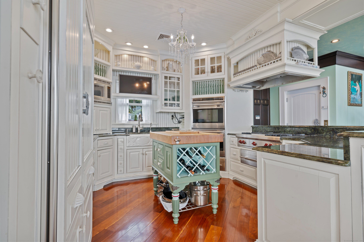
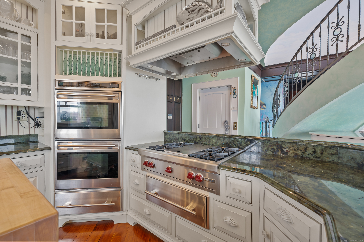
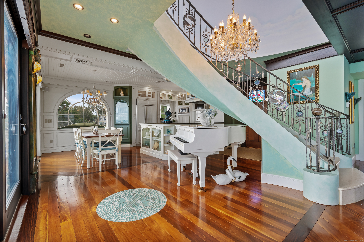
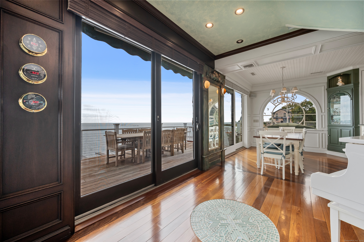
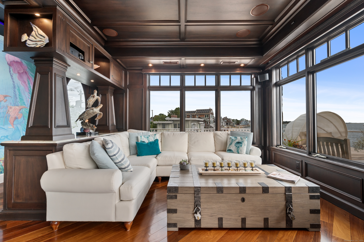
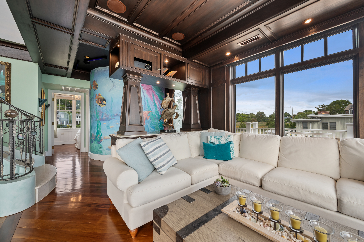
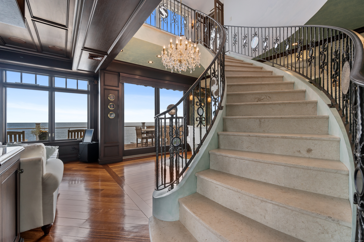
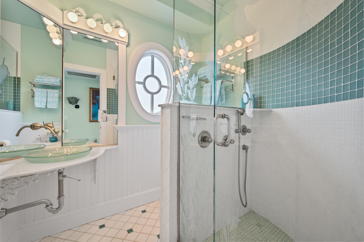
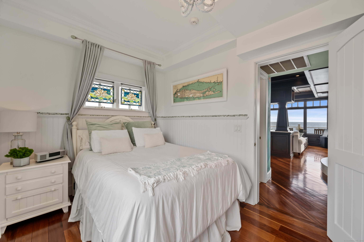
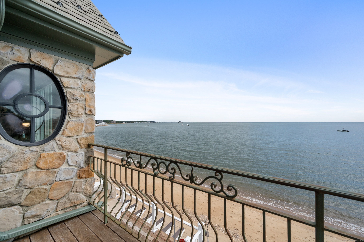
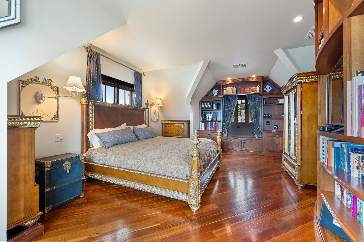
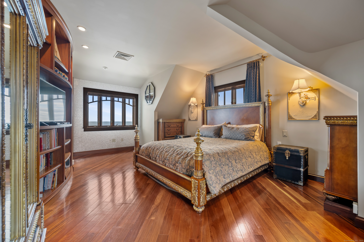
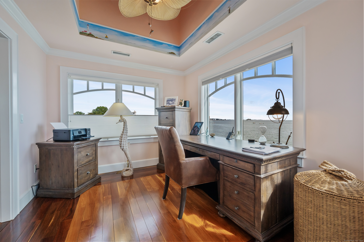
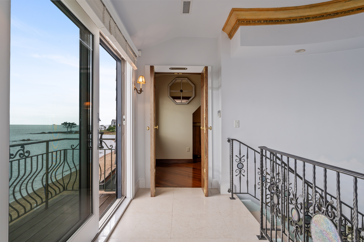
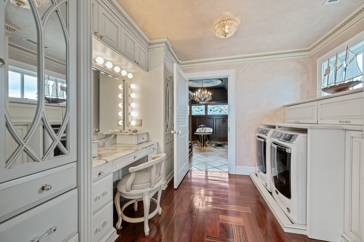
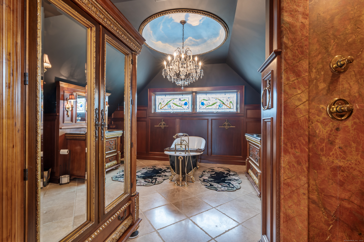
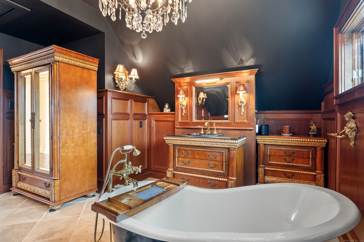
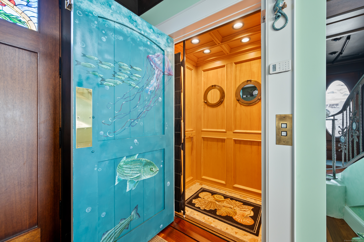
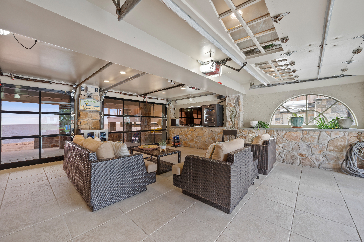
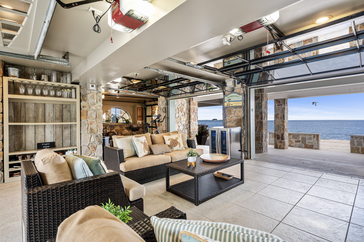
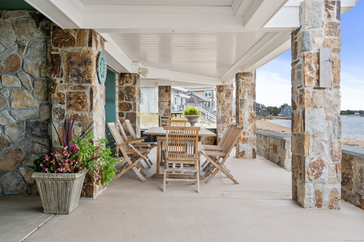
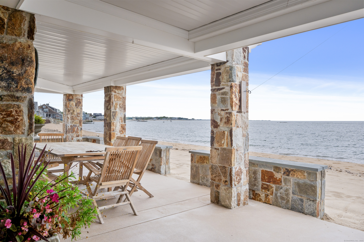
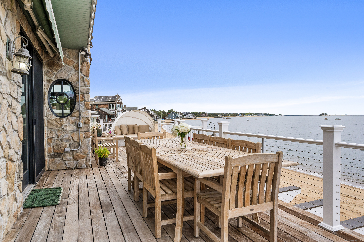
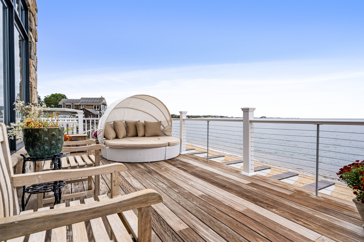
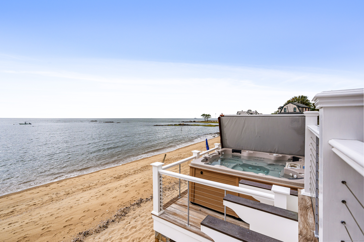
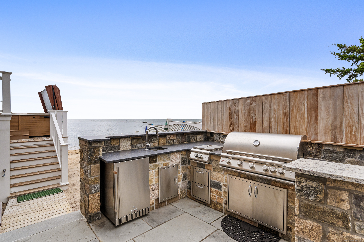
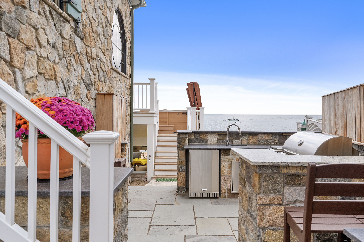
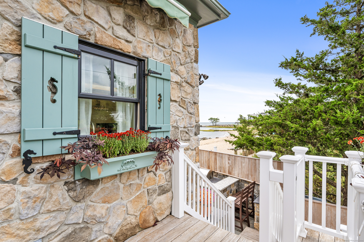
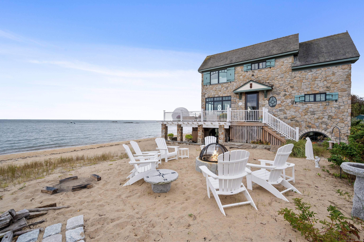
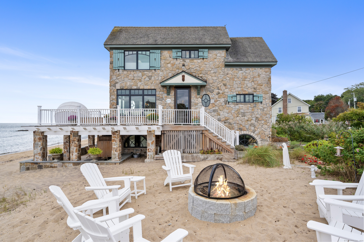
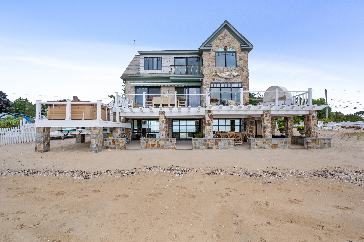
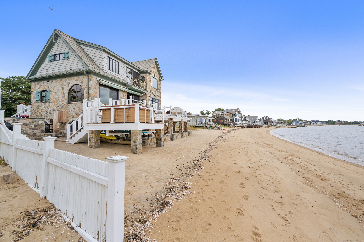
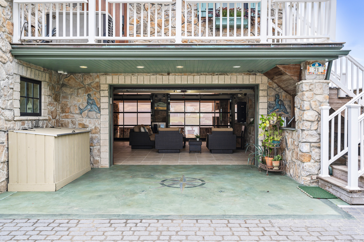
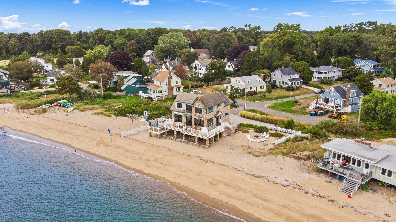
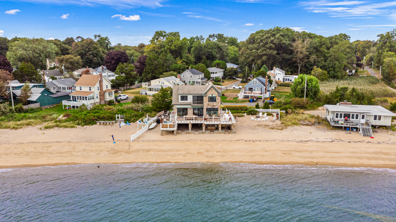
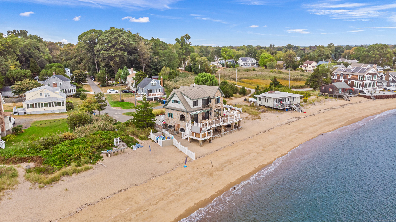
William Raveis Family of Services
Our family of companies partner in delivering quality services in a one-stop-shopping environment. Together, we integrate the most comprehensive real estate, mortgage and insurance services available to fulfill your specific real estate needs.

Fowler Sakey & TeamSales Associates
203.521.1119
FSteam@Raveis.com
Our family of companies offer our clients a new level of full-service real estate. We shall:
- Market your home to realize a quick sale at the best possible price
- Place up to 20+ photos of your home on our website, raveis.com, which receives over 1 billion hits per year
- Provide frequent communication and tracking reports showing the Internet views your home received on raveis.com
- Showcase your home on raveis.com with a larger and more prominent format
- Give you the full resources and strength of William Raveis Real Estate, Mortgage & Insurance and our cutting-edge technology
To learn more about our credentials, visit raveis.com today.

Jorge L RiveraVP, Mortgage Banker, William Raveis Mortgage, LLC
NMLS Mortgage Loan Originator ID 12303
203.913.1633
Jorge.Rivera@Raveis.com
Our Executive Mortgage Banker:
- Is available to meet with you in our office, your home or office, evenings or weekends
- Offers you pre-approval in minutes!
- Provides a guaranteed closing date that meets your needs
- Has access to hundreds of loan programs, all at competitive rates
- Is in constant contact with a full processing, underwriting, and closing staff to ensure an efficient transaction

Robert ReadeRegional SVP Insurance Sales, William Raveis Insurance
860.690.5052
Robert.Reade@raveis.com
Our Insurance Division:
- Will Provide a home insurance quote within 24 hours
- Offers full-service coverage such as Homeowner's, Auto, Life, Renter's, Flood and Valuable Items
- Partners with major insurance companies including Chubb, Kemper Unitrin, The Hartford, Progressive,
Encompass, Travelers, Fireman's Fund, Middleoak Mutual, One Beacon and American Reliable

Ray CashenPresident, William Raveis Attorney Network
203.925.4590
For homebuyers and sellers, our Attorney Network:
- Consult on purchase/sale and financing issues, reviews and prepares the sale agreement, fulfills lender
requirements, sets up escrows and title insurance, coordinates closing documents - Offers one-stop shopping; to satisfy closing, title, and insurance needs in a single consolidated experience
- Offers access to experienced closing attorneys at competitive rates
- Streamlines the process as a direct result of the established synergies among the William Raveis Family of Companies


71 Oak Avenue, Madison, CT, 06443
$2,950,000

Fowler Sakey & Team
Sales Associates
William Raveis Real Estate
Phone: 203.521.1119
FSteam@Raveis.com

Jorge L Rivera
VP, Mortgage Banker
William Raveis Mortgage, LLC
Phone: 203.913.1633
Jorge.Rivera@Raveis.com
NMLS Mortgage Loan Originator ID 12303
|
5/6 (30 Yr) Adjustable Rate Jumbo* |
30 Year Fixed-Rate Jumbo |
15 Year Fixed-Rate Jumbo |
|
|---|---|---|---|
| Loan Amount | $2,360,000 | $2,360,000 | $2,360,000 |
| Term | 360 months | 360 months | 180 months |
| Initial Interest Rate** | 5.500% | 6.375% | 5.875% |
| Interest Rate based on Index + Margin | 8.125% | ||
| Annual Percentage Rate | 6.821% | 6.474% | 6.036% |
| Monthly Tax Payment | $2,871 | $2,871 | $2,871 |
| H/O Insurance Payment | $125 | $125 | $125 |
| Initial Principal & Interest Pmt | $13,400 | $14,723 | $19,756 |
| Total Monthly Payment | $16,396 | $17,719 | $22,752 |
* The Initial Interest Rate and Initial Principal & Interest Payment are fixed for the first and adjust every six months thereafter for the remainder of the loan term. The Interest Rate and annual percentage rate may increase after consummation. The Index for this product is the SOFR. The margin for this adjustable rate mortgage may vary with your unique credit history, and terms of your loan.
** Mortgage Rates are subject to change, loan amount and product restrictions and may not be available for your specific transaction at commitment or closing. Rates, and the margin for adjustable rate mortgages [if applicable], are subject to change without prior notice.
The rates and Annual Percentage Rate (APR) cited above may be only samples for the purpose of calculating payments and are based upon the following assumptions: minimum credit score of 740, 20% down payment (e.g. $20,000 down on a $100,000 purchase price), $1,950 in finance charges, and 30 days prepaid interest, 1 point, 30 day rate lock. The rates and APR will vary depending upon your unique credit history and the terms of your loan, e.g. the actual down payment percentages, points and fees for your transaction. Property taxes and homeowner's insurance are estimates and subject to change. The Total Monthly Payment does not include the estimated HOA/Common Charge payment.









