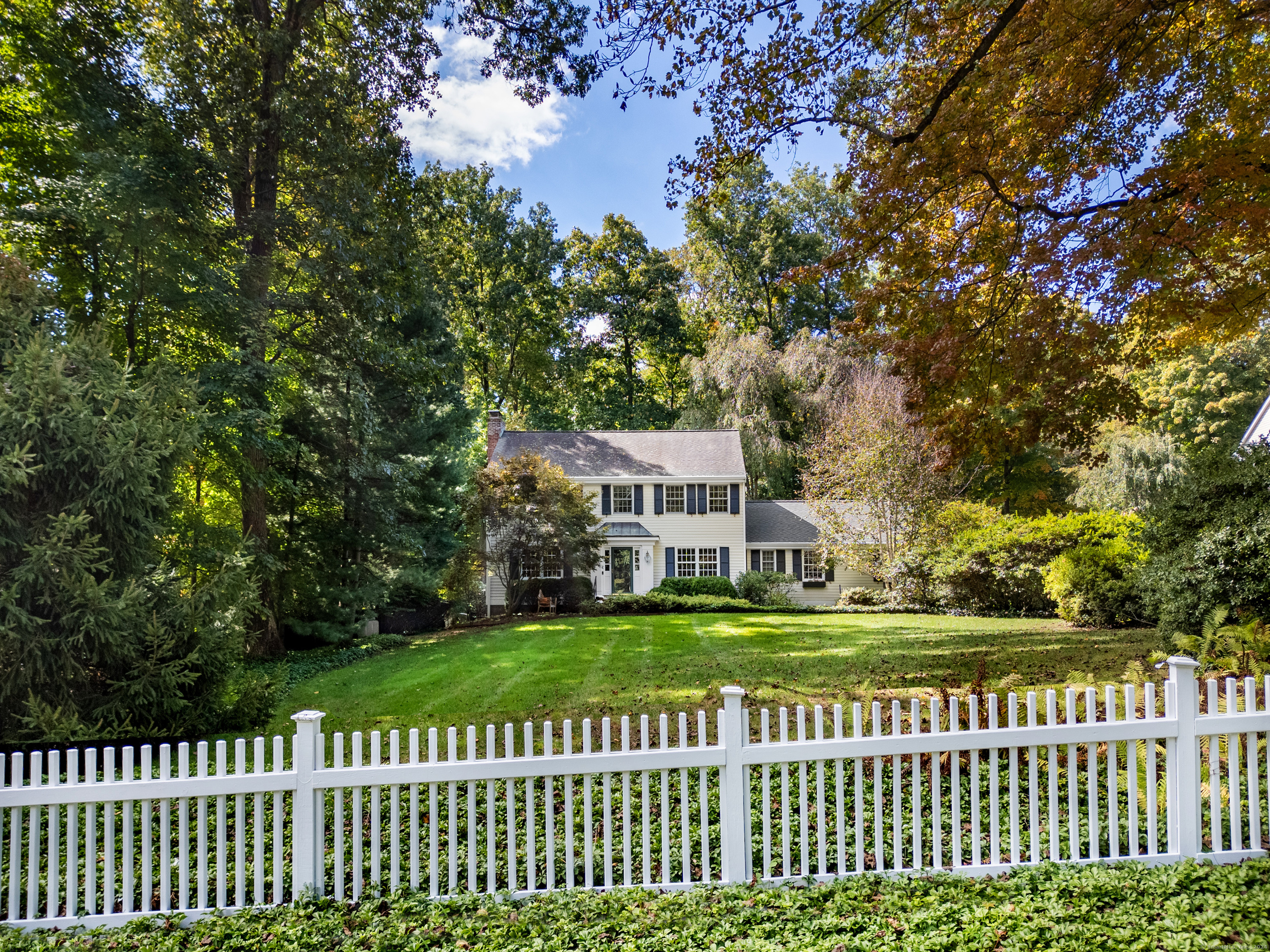
|
Presented by
The Ken Banks Team |
442 Joan Drive, Fairfield (Greenfield Hill), CT, 06824 | $1,289,000
Tucked away on a serene, private 1. 37-acre lot in Lower Greenfield Hill, surrounded by nature and mature landscaping - welcome to 442 Joan Dr. Offering over 3, 700 sqft of finished living space, 4 generously sized bedrooms, and 2. 5 baths, this home has been thoughtfully updated and added onto over time. The addition of the family room and laundry/mudroom area was brilliantly designed and is not only architecturally stunning but also adds tremendous functional value. It will easily become your favorite feature of the home. The updated, grand eat-in kitchen showcases freshly painted cabinetry, high-end stainless steel appliances, new designer lighting, and durable quartz countertops. The formal dining room provides a perfect setting for elegant gatherings, while the formal living room exudes timeless luxury with a stately wood-burning fireplace and custom bookcases. The sunroom offers a private oasis for relaxation and entertainment. Upstairs, all four bedrooms are of ample size. The primary bedroom features double closets with California Closet systems, and an en-suite bath with a tiled shower and glass door. The additional bedrooms share an updated full bath with a double vanity and a tub/shower combo. The lower level provides 520 sqft of finished space offering endless possibilities, while the unfinished area is perfect for a workshop and has ample storage space. Other notable updates include a standby generator, two new AC units, and updated Marvin windows. Shed in "as in" condition.
Features
- Town: Fairfield
- Rooms: 10
- Bedrooms: 4
- Baths: 2 full / 1 half
- Laundry: Main Level
- Style: Colonial
- Year Built: 1963
- Garage: 2-car Attached Garage
- Heating: Hot Water
- Cooling: Ceiling Fans,Central Air
- Basement: Full,Sump Pump,Storage,Partially Finished
- Above Grade Approx. Sq. Feet: 3,218
- Below Grade Approx. Sq. Feet: 520
- Acreage: 1.37
- Est. Taxes: $15,571
- Lot Desc: Fence - Partial,Some Wetlands,Treed,Level Lot,Professionally Landscaped,Rolling
- Elem. School: Jennings
- Middle School: Fairfield Woods
- High School: Fairfield Warde
- Appliances: Electric Cooktop,Wall Oven,Microwave,Subzero,Dishwasher,Washer,Electric Dryer
- MLS#: 24049310
- Days on Market: 44 days
- Buyer Broker Compensation: 2.25%
- Website: https://www.raveis.com
/raveis/24049310/442joandrive_fairfield_ct?source=qrflyer
Room Information
| Type | Description | Dimensions | Level |
|---|---|---|---|
| Bedroom 1 | Wall/Wall Carpet | 11.4 x 15.7 | Upper |
| Bedroom 2 | Wall/Wall Carpet | 13.7 x 10.9 | Upper |
| Bedroom 3 | Wall/Wall Carpet | 13.2 x 14.6 | Upper |
| Dining Room | Built-In Hutch | 12.1 x 13.2 | Main |
| Eat-In Kitchen | Breakfast Bar,Quartz Counters,Dining Area,Half Bath,Pantry,Hardwood Floor | 14.7 x 27.4 | Main |
| Family Room | Skylight,Cathedral Ceiling,Built-Ins,Ceiling Fan,Fireplace,French Doors | 17.2 x 21.8 | Main |
| Living Room | Book Shelves,Fireplace | 15.3 x 27.0 | Main |
| Primary BR Suite | Full Bath | 13.4 x 15.8 | Upper |
| Rec/Play Room | 20.2 x 26.1 | Lower | |
| Sun Room | Skylight,Wet Bar,French Doors,Tile Floor | 15.6 x 15.3 | Main |
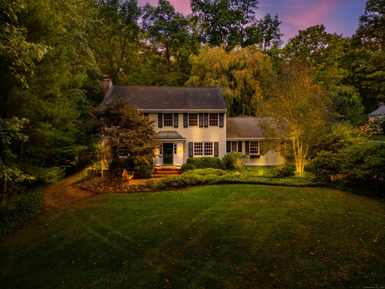
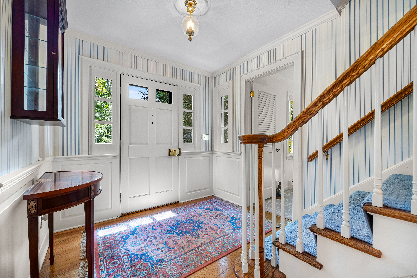
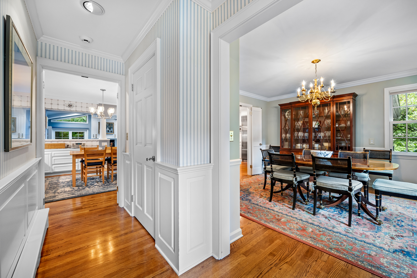
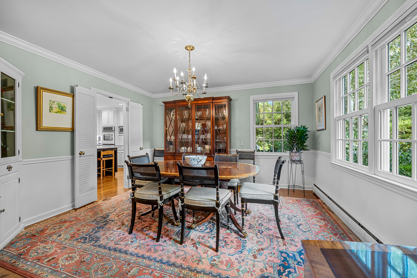
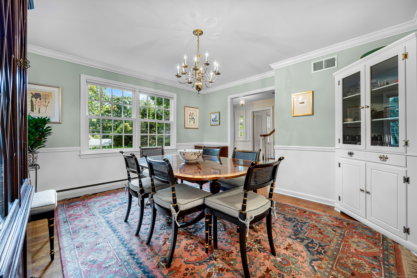
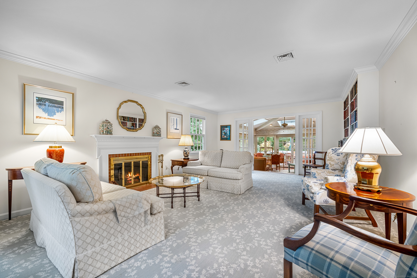
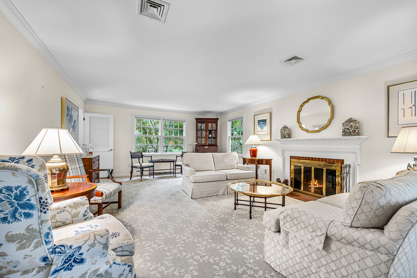
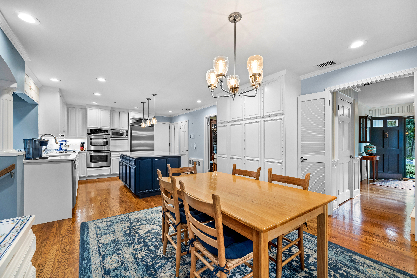
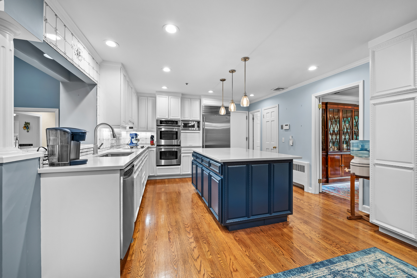
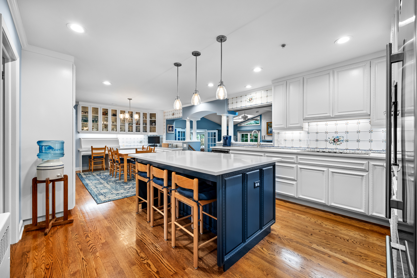
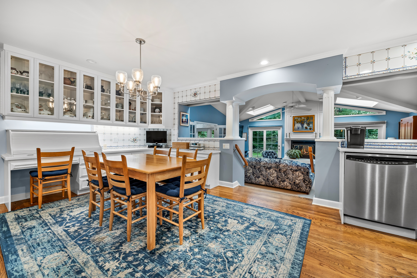
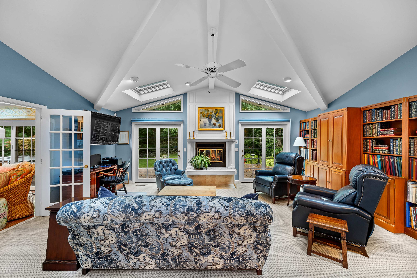
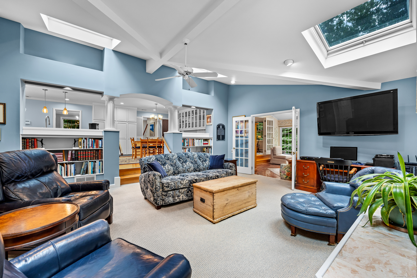
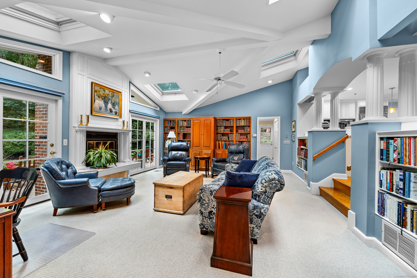
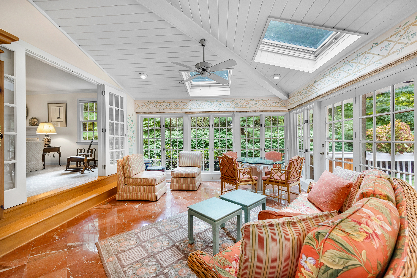
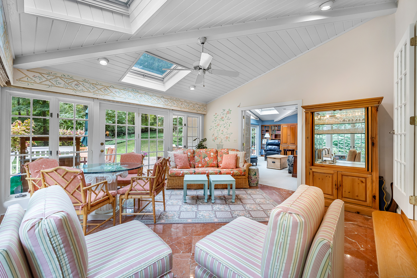
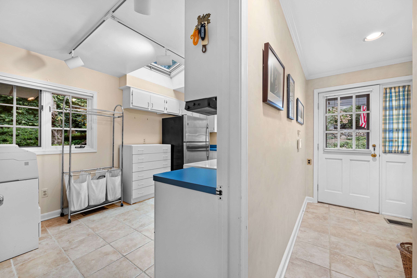
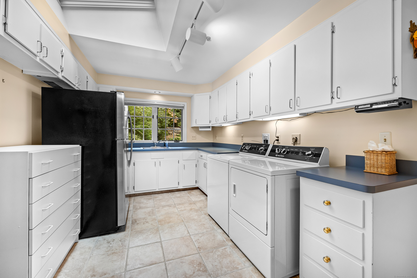
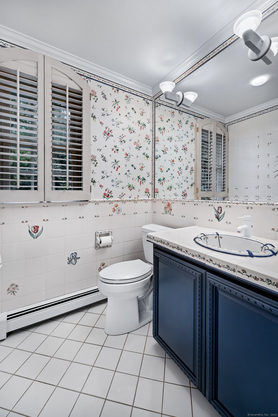
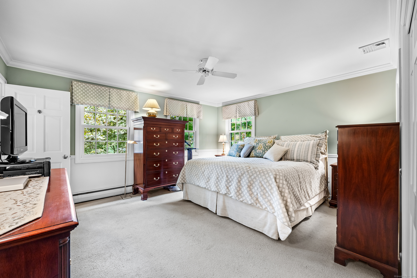
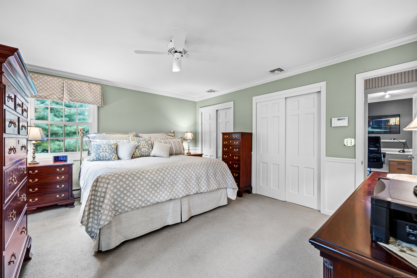
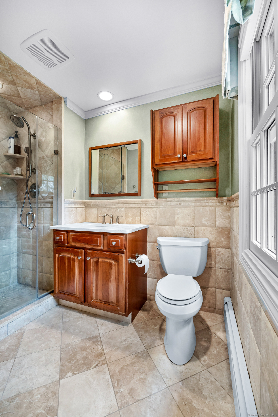
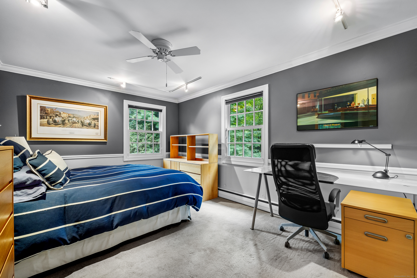
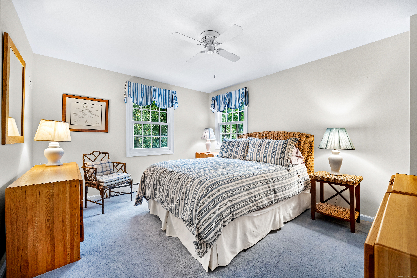
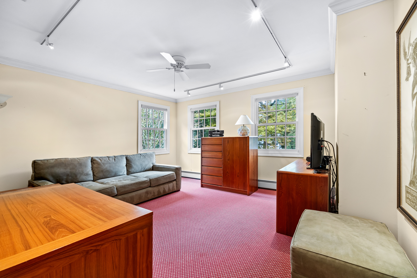
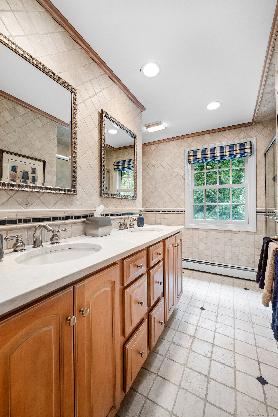
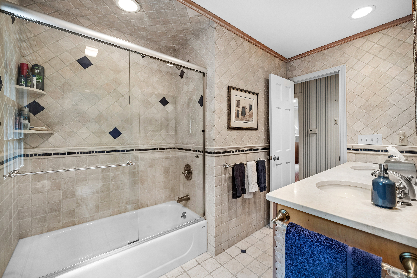
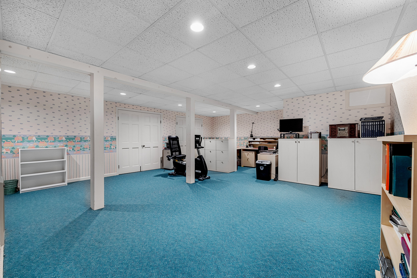
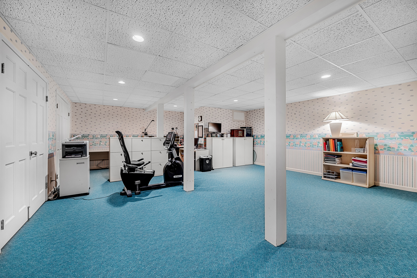
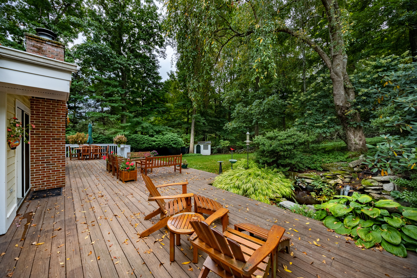

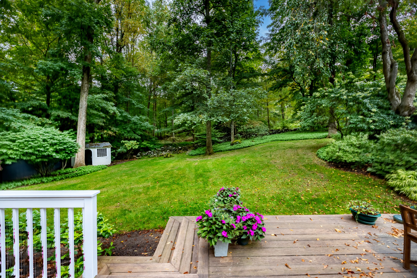



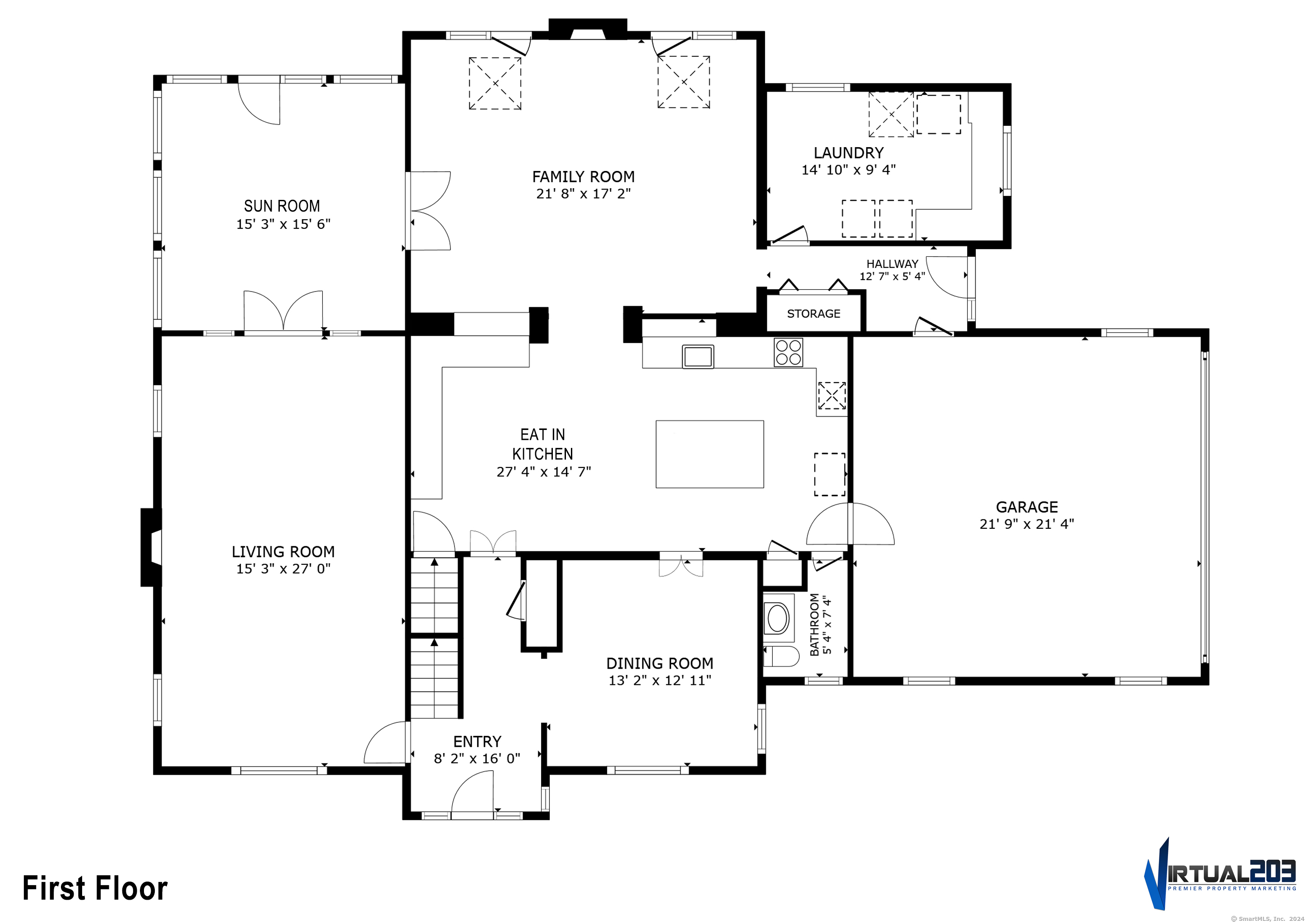
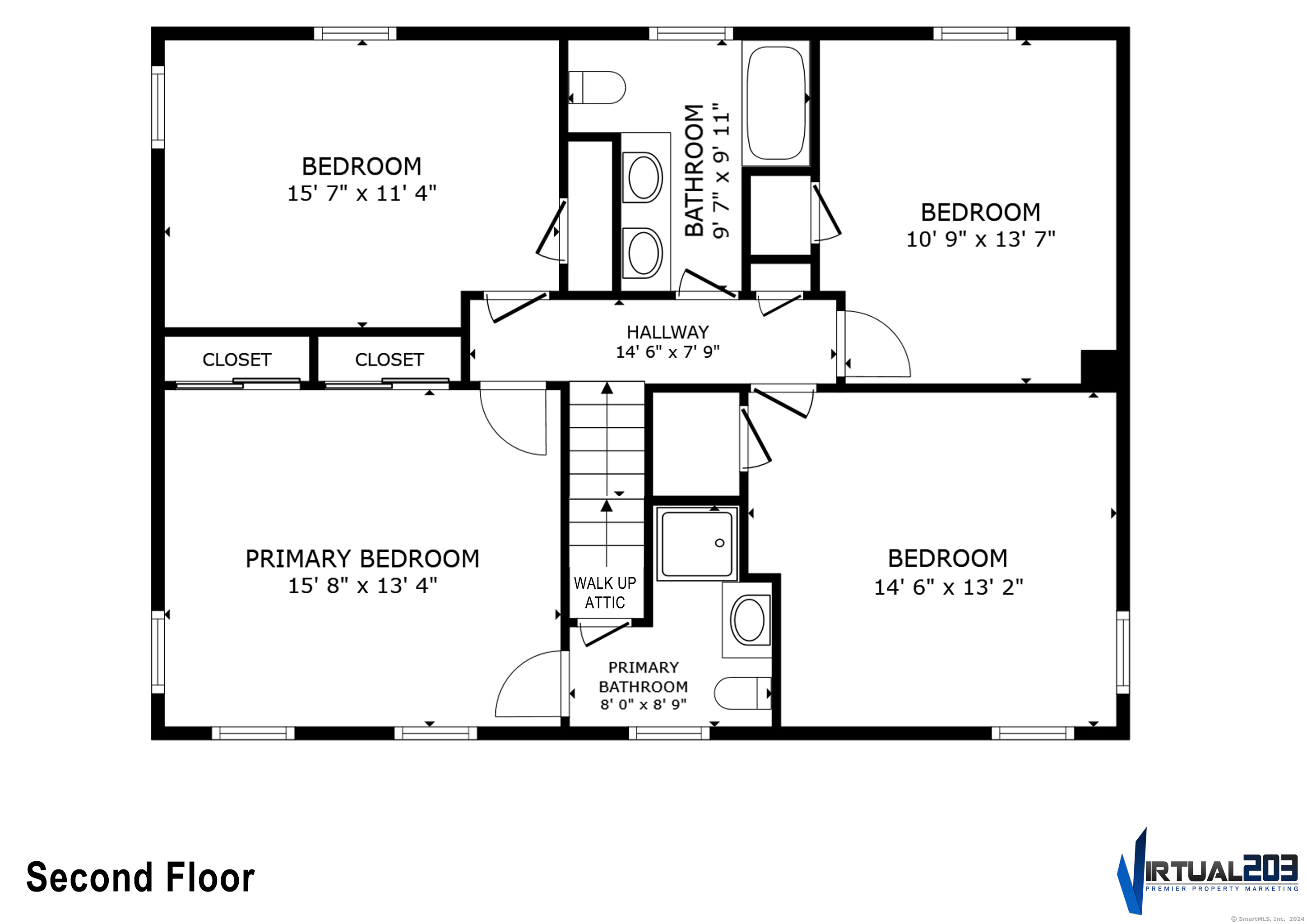
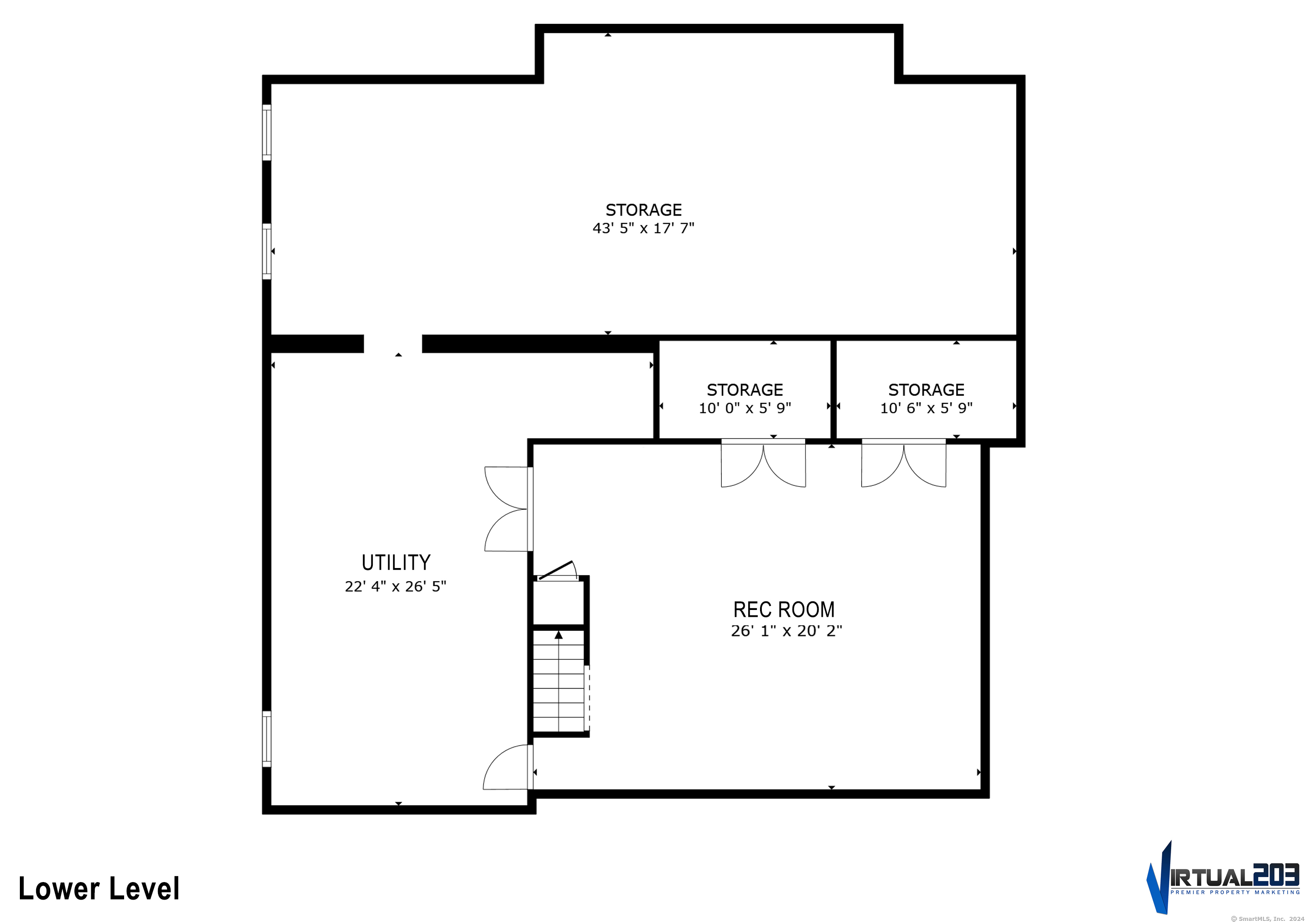
William Raveis Family of Services
Our family of companies partner in delivering quality services in a one-stop-shopping environment. Together, we integrate the most comprehensive real estate, mortgage and insurance services available to fulfill your specific real estate needs.

The Ken Banks TeamSales Associates
203.767.7157
TheKenBanksTeam@raveis.com
Our family of companies offer our clients a new level of full-service real estate. We shall:
- Market your home to realize a quick sale at the best possible price
- Place up to 20+ photos of your home on our website, raveis.com, which receives over 1 billion hits per year
- Provide frequent communication and tracking reports showing the Internet views your home received on raveis.com
- Showcase your home on raveis.com with a larger and more prominent format
- Give you the full resources and strength of William Raveis Real Estate, Mortgage & Insurance and our cutting-edge technology
To learn more about our credentials, visit raveis.com today.

Jorge L RiveraVP, Mortgage Banker, William Raveis Mortgage, LLC
NMLS Mortgage Loan Originator ID 12303
203.913.1633
Jorge.Rivera@Raveis.com
Our Executive Mortgage Banker:
- Is available to meet with you in our office, your home or office, evenings or weekends
- Offers you pre-approval in minutes!
- Provides a guaranteed closing date that meets your needs
- Has access to hundreds of loan programs, all at competitive rates
- Is in constant contact with a full processing, underwriting, and closing staff to ensure an efficient transaction

Robert ReadeRegional SVP Insurance Sales, William Raveis Insurance
860.690.5052
Robert.Reade@raveis.com
Our Insurance Division:
- Will Provide a home insurance quote within 24 hours
- Offers full-service coverage such as Homeowner's, Auto, Life, Renter's, Flood and Valuable Items
- Partners with major insurance companies including Chubb, Kemper Unitrin, The Hartford, Progressive,
Encompass, Travelers, Fireman's Fund, Middleoak Mutual, One Beacon and American Reliable

Ray CashenPresident, William Raveis Attorney Network
203.925.4590
For homebuyers and sellers, our Attorney Network:
- Consult on purchase/sale and financing issues, reviews and prepares the sale agreement, fulfills lender
requirements, sets up escrows and title insurance, coordinates closing documents - Offers one-stop shopping; to satisfy closing, title, and insurance needs in a single consolidated experience
- Offers access to experienced closing attorneys at competitive rates
- Streamlines the process as a direct result of the established synergies among the William Raveis Family of Companies


442 Joan Drive, Fairfield (Greenfield Hill), CT, 06824
$1,289,000

The Ken Banks Team
Sales Associates
William Raveis Real Estate
Phone: 203.767.7157
TheKenBanksTeam@raveis.com

Jorge L Rivera
VP, Mortgage Banker
William Raveis Mortgage, LLC
Phone: 203.913.1633
Jorge.Rivera@Raveis.com
NMLS Mortgage Loan Originator ID 12303
|
5/6 (30 Yr) Adjustable Rate Jumbo* |
30 Year Fixed-Rate Jumbo |
15 Year Fixed-Rate Jumbo |
|
|---|---|---|---|
| Loan Amount | $1,031,200 | $1,031,200 | $1,031,200 |
| Term | 360 months | 360 months | 180 months |
| Initial Interest Rate** | 5.500% | 6.375% | 5.875% |
| Interest Rate based on Index + Margin | 8.125% | ||
| Annual Percentage Rate | 6.821% | 6.474% | 6.036% |
| Monthly Tax Payment | $1,298 | $1,298 | $1,298 |
| H/O Insurance Payment | $125 | $125 | $125 |
| Initial Principal & Interest Pmt | $5,855 | $6,433 | $8,632 |
| Total Monthly Payment | $7,278 | $7,856 | $10,055 |
* The Initial Interest Rate and Initial Principal & Interest Payment are fixed for the first and adjust every six months thereafter for the remainder of the loan term. The Interest Rate and annual percentage rate may increase after consummation. The Index for this product is the SOFR. The margin for this adjustable rate mortgage may vary with your unique credit history, and terms of your loan.
** Mortgage Rates are subject to change, loan amount and product restrictions and may not be available for your specific transaction at commitment or closing. Rates, and the margin for adjustable rate mortgages [if applicable], are subject to change without prior notice.
The rates and Annual Percentage Rate (APR) cited above may be only samples for the purpose of calculating payments and are based upon the following assumptions: minimum credit score of 740, 20% down payment (e.g. $20,000 down on a $100,000 purchase price), $1,950 in finance charges, and 30 days prepaid interest, 1 point, 30 day rate lock. The rates and APR will vary depending upon your unique credit history and the terms of your loan, e.g. the actual down payment percentages, points and fees for your transaction. Property taxes and homeowner's insurance are estimates and subject to change.









