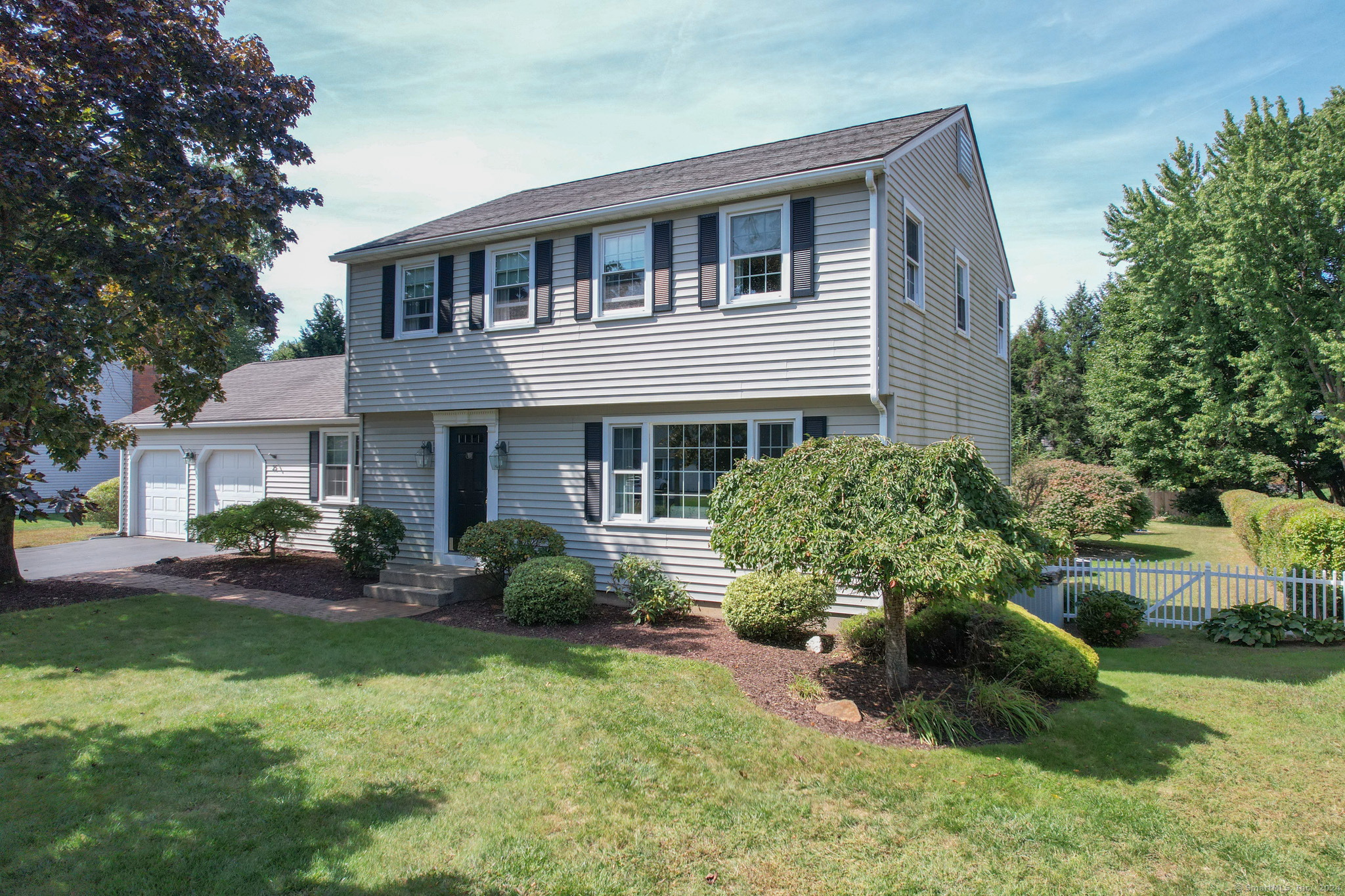
|
25 Willow Brook Drive, Cheshire (West Cheshire), CT, 06410 | $549,900
Welcome home! Nestled in one of Cheshire's most desirable private neighborhoods, this four bedroom colonial offers so much! As you approach the property, you will notice the simplistic yet beautiful landscaping that adds to the curb appeal. Step inside to discover a beautifully maintained home that the owners took such great care of. The main level features a bright and spacious living room with a great picture window, opens up to the dining room, and eat-in kitchen where laundry is conveniently located. A welcoming family room, complete with a cozy fireplace, new carpet and slider to the spacious deck. Imagine relaxing by the fire on a chilly evening or hosting game nights with friends and family. Off the family room, the wood deck transitions seamlessly to a lovely and peaceful private back yard with an in-ground pool, ideal for summer barbecues and outdoor entertainment. Upstairs, you'll find four generously sized bedrooms, each filled with natural light. The primary bedroom has an updated ensuite bathroom and features ample closet space, while the additional three bedrooms offer flexibility for a home office, children, guest rooms and more! There is a full bathroom with tub in the hallway. Hardwood floors throughout the home. Come see the beauty of what the town of Cheshire offers with Roaring Brook Falls, the Farmington Canal Trail, parks, shops and restaurants! Easy Commuting with I-84, I-91, I-691 and Merritt Parkway close by. Make this your home today while it lasts! HIGHEST AND BEST BY MONDAY, SEPTEMBER 30TH, 5PM
Features
- Town: Cheshire
- Rooms: 8
- Bedrooms: 4
- Baths: 2 full / 1 half
- Laundry: Main Level
- Style: Colonial
- Year Built: 1980
- Heating: Hot Air
- Cooling: Attic Fan,Central Air,Zoned
- Basement: Full
- Above Grade Approx. Sq. Feet: 1,854
- Acreage: 0.46
- Est. Taxes: $7,941
- Lot Desc: Level Lot
- Elem. School: Per Board of Ed
- High School: Per Board of Ed
- Pool: In Ground Pool
- Appliances: Electric Range,Microwave,Refrigerator,Dishwasher,Disposal,Washer,Electric Dryer
- MLS#: 24048846
- Days on Market: 5 days
- Website: https://www.raveis.com
/prop/24048846/25willowbrookdrive_cheshire_ct?source=qrflyer
Listing courtesy of Better Living Realty, LLC
Room Information
| Type | Description | Dimensions | Level |
|---|---|---|---|
| Bedroom 1 | Wall/Wall Carpet | 10.0 x 13.0 | Upper |
| Bedroom 2 | Hardwood Floor | 10.0 x 10.0 | Upper |
| Bedroom 3 | Wall/Wall Carpet | 9.6 x 10.6 | Upper |
| Dining Room | Hardwood Floor | 11.0 x 13.0 | Main |
| Eat-In Kitchen | Ceiling Fan,Granite Counters,Eating Space,Laundry Hookup,Pantry,Hardwood Floor | 13.0 x 19.0 | Main |
| Family Room | Balcony/Deck,Ceiling Fan,Fireplace,Sliders,Wall/Wall Carpet | 12.0 x 22.0 | Main |
| Full Bath | Tub w/Shower,Tile Floor | 5.0 x 8.0 | Upper |
| Half Bath | Tile Floor | 4.6 x 5.0 | Main |
| Living Room | Hardwood Floor | 13.0 x 17.0 | Main |
| Primary Bath | Stall Shower,Tile Floor | 4.5 x 8.0 | Upper |
| Primary Bedroom | Full Bath,Stall Shower,Wall/Wall Carpet | 11.6 x 16.0 | Upper |

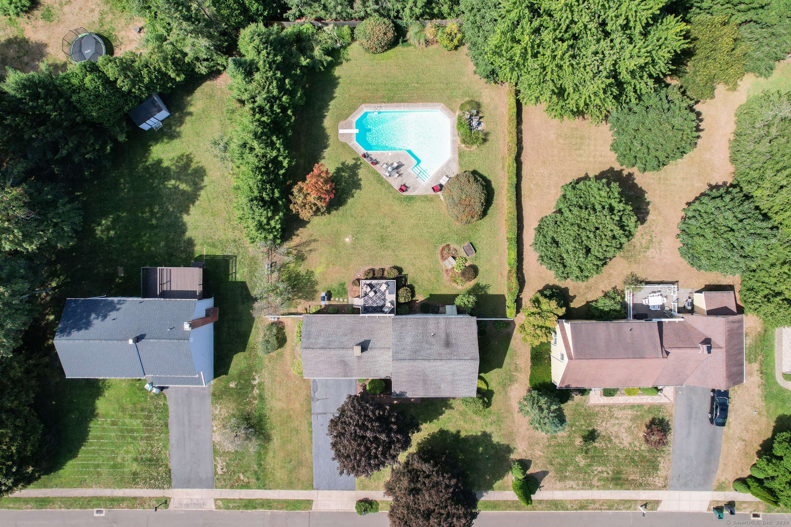








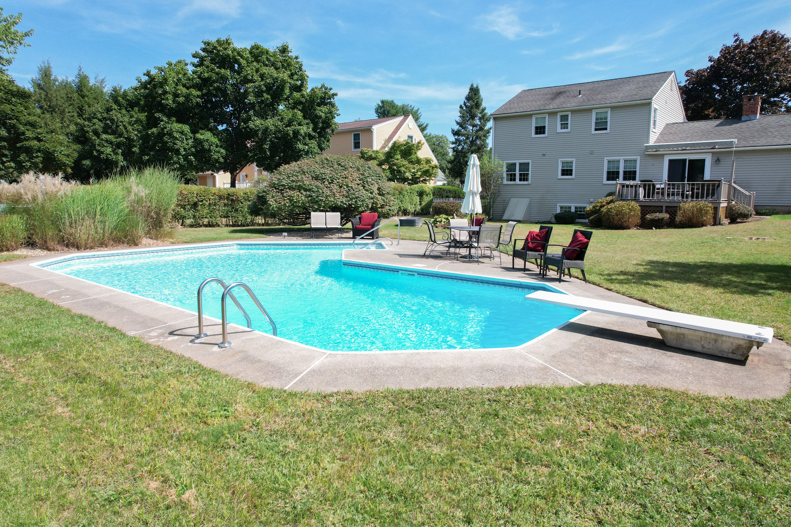
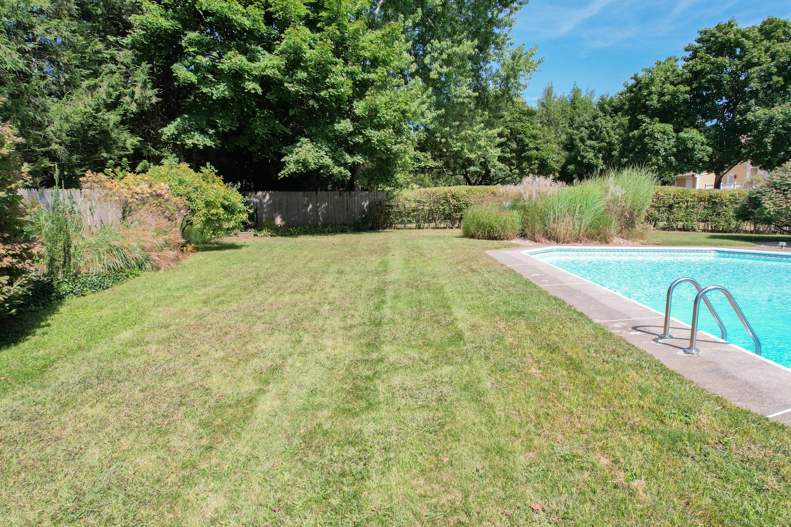




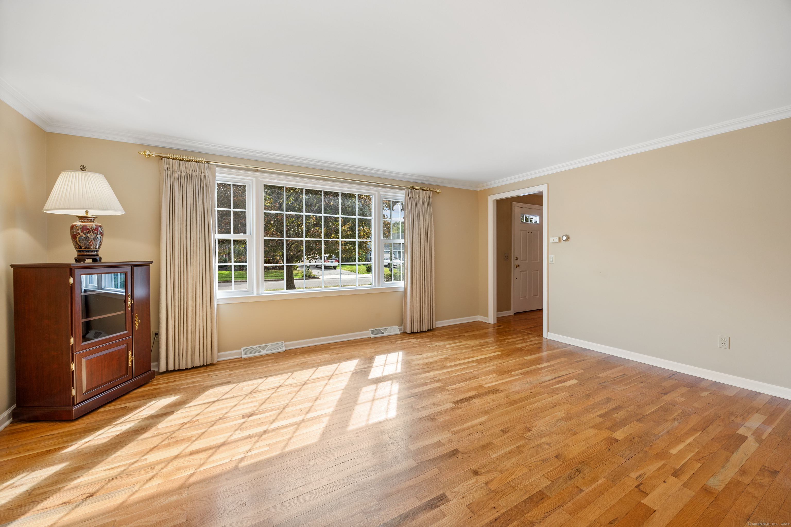
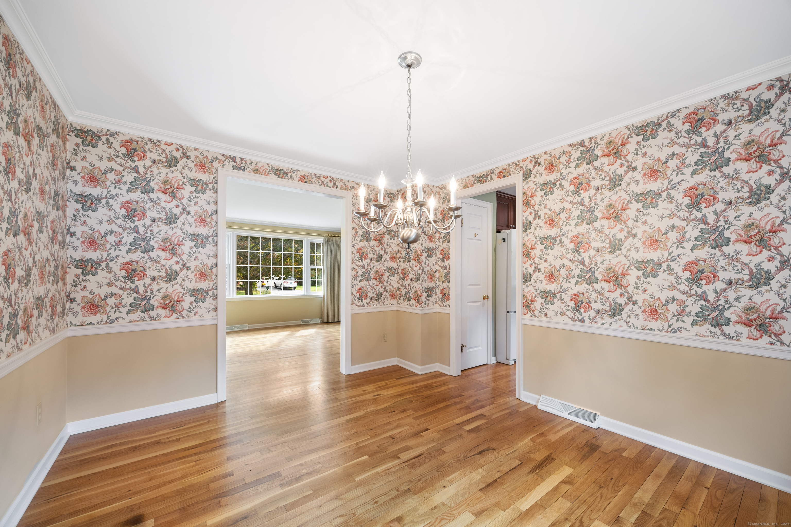




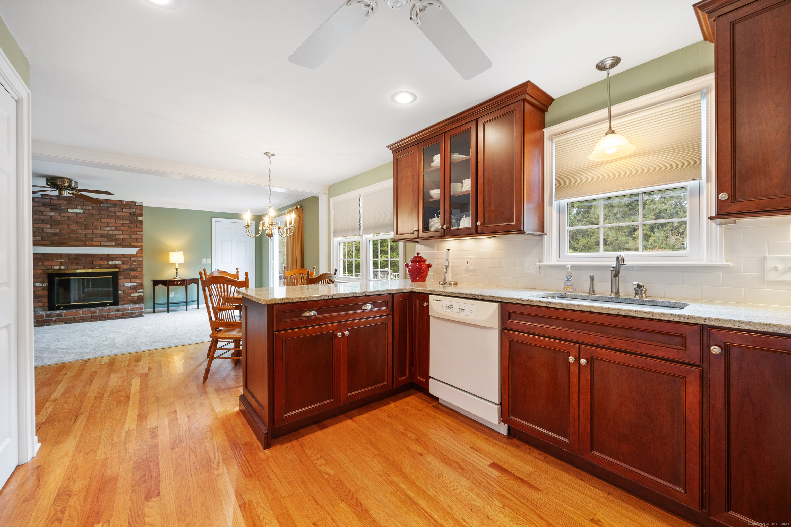













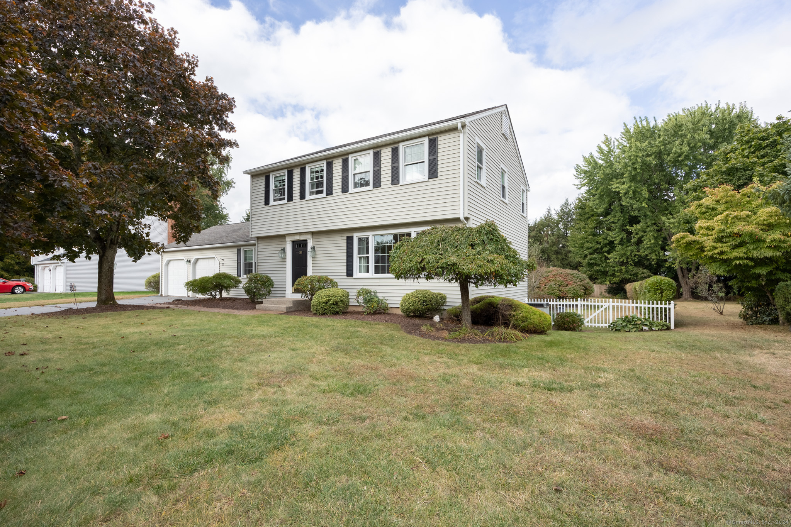
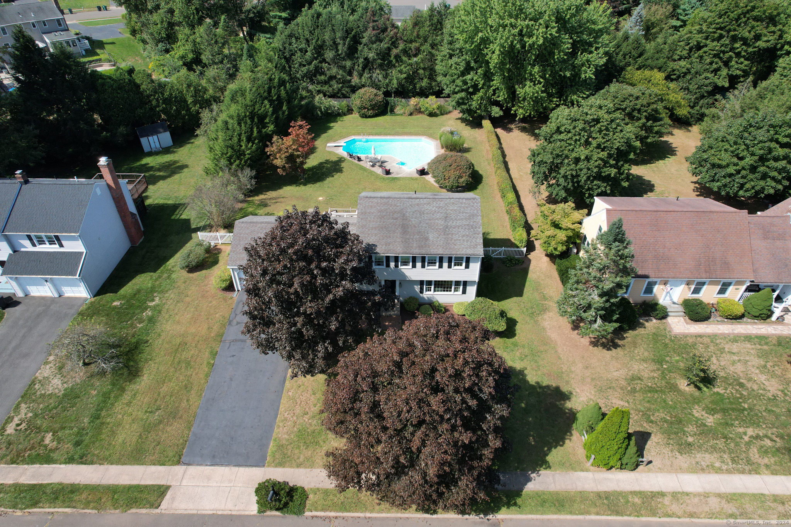
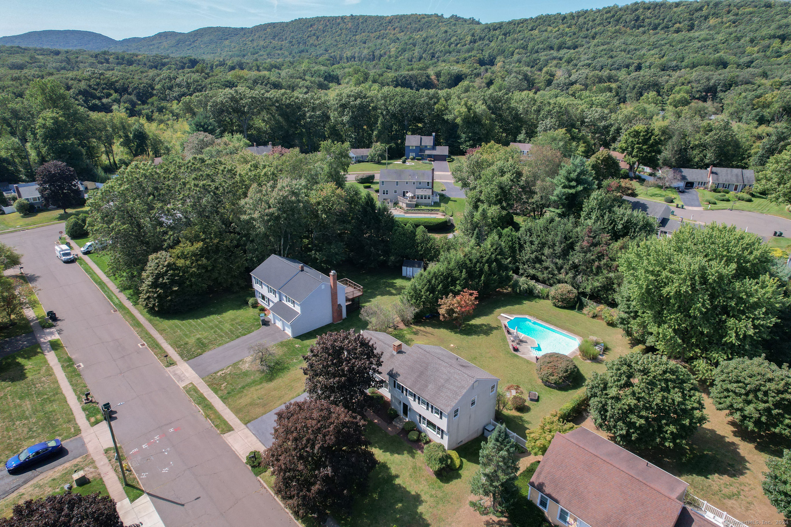
William Raveis Family of Services
Our family of companies partner in delivering quality services in a one-stop-shopping environment. Together, we integrate the most comprehensive real estate, mortgage and insurance services available to fulfill your specific real estate needs.

Customer Service
888.699.8876
Contact@raveis.com
Our family of companies offer our clients a new level of full-service real estate. We shall:
- Market your home to realize a quick sale at the best possible price
- Place up to 20+ photos of your home on our website, raveis.com, which receives over 1 billion hits per year
- Provide frequent communication and tracking reports showing the Internet views your home received on raveis.com
- Showcase your home on raveis.com with a larger and more prominent format
- Give you the full resources and strength of William Raveis Real Estate, Mortgage & Insurance and our cutting-edge technology
To learn more about our credentials, visit raveis.com today.

Richard CannavaroVP, Mortgage Banker, William Raveis Mortgage, LLC
NMLS Mortgage Loan Originator ID 89074
203.605.5576
Rick.Cannavaro@raveis.com
Our Executive Mortgage Banker:
- Is available to meet with you in our office, your home or office, evenings or weekends
- Offers you pre-approval in minutes!
- Provides a guaranteed closing date that meets your needs
- Has access to hundreds of loan programs, all at competitive rates
- Is in constant contact with a full processing, underwriting, and closing staff to ensure an efficient transaction

Brian KellyInsurance Sales Director, William Raveis Insurance
860.655.6934
Brian.Kelly@raveis.com
Our Insurance Division:
- Will Provide a home insurance quote within 24 hours
- Offers full-service coverage such as Homeowner's, Auto, Life, Renter's, Flood and Valuable Items
- Partners with major insurance companies including Chubb, Kemper Unitrin, The Hartford, Progressive,
Encompass, Travelers, Fireman's Fund, Middleoak Mutual, One Beacon and American Reliable

Ray CashenPresident, William Raveis Attorney Network
203.925.4590
For homebuyers and sellers, our Attorney Network:
- Consult on purchase/sale and financing issues, reviews and prepares the sale agreement, fulfills lender
requirements, sets up escrows and title insurance, coordinates closing documents - Offers one-stop shopping; to satisfy closing, title, and insurance needs in a single consolidated experience
- Offers access to experienced closing attorneys at competitive rates
- Streamlines the process as a direct result of the established synergies among the William Raveis Family of Companies


25 Willow Brook Drive, Cheshire (West Cheshire), CT, 06410
$549,900

Customer Service
William Raveis Real Estate
Phone: 888.699.8876
Contact@raveis.com

Richard Cannavaro
VP, Mortgage Banker
William Raveis Mortgage, LLC
Phone: 203.605.5576
Rick.Cannavaro@raveis.com
NMLS Mortgage Loan Originator ID 89074
|
5/6 (30 Yr) Adjustable Rate Conforming* |
30 Year Fixed-Rate Conforming |
15 Year Fixed-Rate Conforming |
|
|---|---|---|---|
| Loan Amount | $439,920 | $439,920 | $439,920 |
| Term | 360 months | 360 months | 180 months |
| Initial Interest Rate** | 7.250% | 6.990% | 5.990% |
| Interest Rate based on Index + Margin | 8.125% | ||
| Annual Percentage Rate | 7.655% | 7.146% | 6.276% |
| Monthly Tax Payment | $662 | $662 | $662 |
| H/O Insurance Payment | $92 | $92 | $92 |
| Initial Principal & Interest Pmt | $3,001 | $2,924 | $3,710 |
| Total Monthly Payment | $3,755 | $3,678 | $4,464 |
* The Initial Interest Rate and Initial Principal & Interest Payment are fixed for the first and adjust every six months thereafter for the remainder of the loan term. The Interest Rate and annual percentage rate may increase after consummation. The Index for this product is the SOFR. The margin for this adjustable rate mortgage may vary with your unique credit history, and terms of your loan.
** Mortgage Rates are subject to change, loan amount and product restrictions and may not be available for your specific transaction at commitment or closing. Rates, and the margin for adjustable rate mortgages [if applicable], are subject to change without prior notice.
The rates and Annual Percentage Rate (APR) cited above may be only samples for the purpose of calculating payments and are based upon the following assumptions: minimum credit score of 740, 20% down payment (e.g. $20,000 down on a $100,000 purchase price), $1,950 in finance charges, and 30 days prepaid interest, 1 point, 30 day rate lock. The rates and APR will vary depending upon your unique credit history and the terms of your loan, e.g. the actual down payment percentages, points and fees for your transaction. Property taxes and homeowner's insurance are estimates and subject to change.









