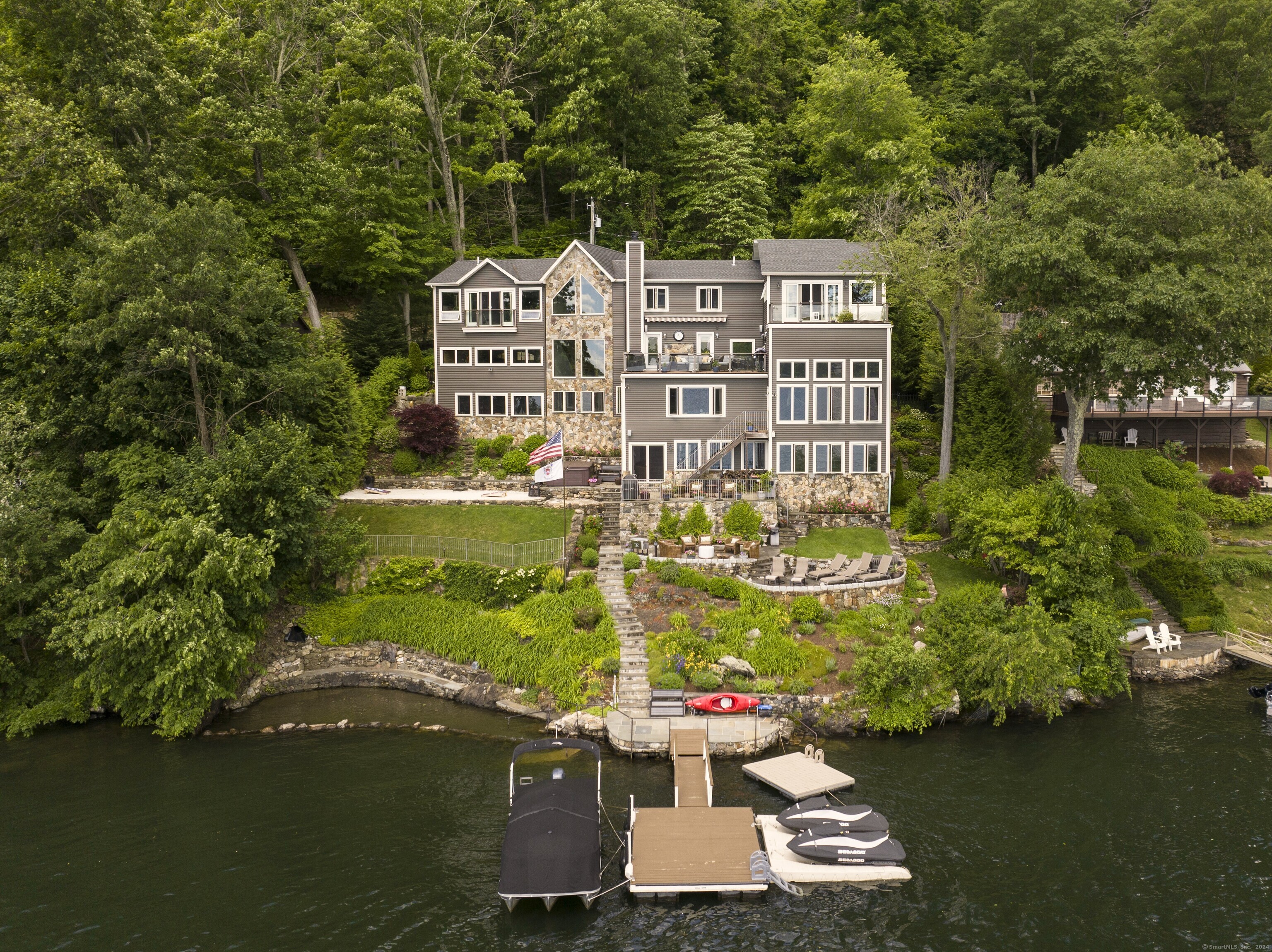
|
31 Deer Run, New Fairfield (Candlewood Isle), CT, 06812 | $2,850,000
Ready to create generations of fond memories, this Custom-Built, Candlewood Isle, direct waterfront home. Plenty of room with 4 levels for large gatherings, with room to spread out & relax. Virtually every room has panoramic lake and Litchfield Hills views. Technically 2 bedrooms with several (3-4) other rooms set up for sleeping. Sleeps 8+ w ease. The master bedroom suite has dual walk-in closets, heated bath floor, gas fireplace and Juliet balcony for morning coffee with spectacular lake views. Extra-large bonus room on upper level with laundry room. Custom center island kitchen w vaulted ceiling, large pantry, and hand laid stone range hood. A must see is the secret hidden "Speakeasy" door leading to your own private pub! The home features 5 different decks to enjoy the great outdoors. One deck has a double-sided fireplace and awning for all season enjoyment. Don't miss the ships porthole! Deepwater dock, lakeside patio, sandy lagoon with knee deep water, cornhole court, so much to enjoy! Fully fenced yard for pets. Professionally landscaped, fully sprinkled, cascading waterfall, koi pond and more! Plenty of off-street parking and attached 2 car garage. Whole house generator so the fun never stops. All furnishings are negotiable. 2nd parcel with 2 car garage and studio/office above, can be purchased with house for addition cost. Candlewood Isle is a private community, amenities include, beautiful clubhouse & beach, tennis courts, summer camp, security
Features
- Town: New Fairfield
- Rooms: 10
- Bedrooms: 2
- Baths: 4 full
- Laundry: Upper Level
- Style: Contemporary
- Year Built: 2014
- Garage: 2-car Attached Garage,Paved,On Street Parking,Off Street Parking
- Heating: Hot Air
- Cooling: Ceiling Fans,Central Air,Ductless
- Basement: Full,Partially Finished,Full With Walk-Out
- Above Grade Approx. Sq. Feet: 4,739
- Acreage: 0.35
- Est. Taxes: $26,035
- HOA Fee: $2,737 Annually
- Lot Desc: Sloping Lot
- Water Front: Yes
- Elem. School: Per Board of Ed
- High School: New Fairfield
- Appliances: Gas Range,Range Hood,Refrigerator,Washer,Electric Dryer
- MLS#: 24048192
- Days on Market: 64 days
- Website: https://www.raveis.com
/eprop/24048192/31deerrun_newfairfield_ct?source=qrflyer
Listing courtesy of Independent Realty Group
Room Information
| Type | Description | Dimensions | Level |
|---|---|---|---|
| Bedroom 1 | Ceiling Fan,Hardwood Floor | 12.6 x 14.8 | Upper |
| Den | Ceiling Fan,Tile Floor | 11.3 x 18.5 | Lower |
| Dining Room | Palladian Window(s),Cathedral Ceiling,Ceiling Fan,Hardwood Floor | 18.1 x 9.3 | Main |
| Family Room | Book Shelves,Built-Ins,Fireplace,Wide Board Floor | 14.9 x 24.1 | Main |
| Great Room | Wet Bar,Tile Floor | 16.0 x 20.0 | Main |
| Kitchen | Cathedral Ceiling,Granite Counters,Island,Pantry,Tile Floor | 11.8 x 14.7 | Main |
| Living Room | Balcony/Deck,Ceiling Fan,Gas Log Fireplace,Hardwood Floor | 12.1 x 17.6 | Main |
| Other | Ceiling Fan,Laundry Hookup,Sliders,Hardwood Floor | 23.2 x 21.1 | Upper |
| Primary BR Suite | Balcony/Deck,Ceiling Fan,Gas Log Fireplace,Full Bath,Walk-In Closet,Hardwood Floor | 18.9 x 18.9 | Upper |
| Rec/Play Room | Ceiling Fan,Tile Floor | 14.3 x 31.8 | Lower |
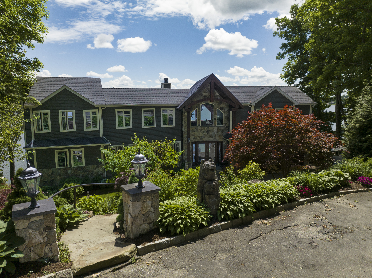
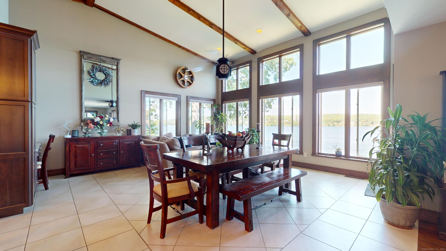
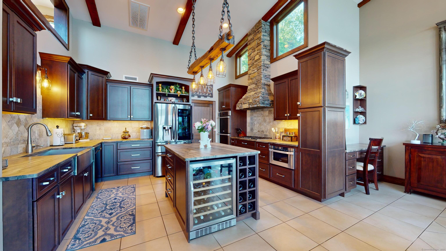
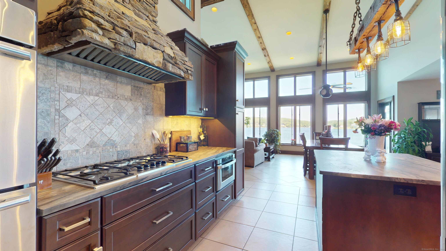
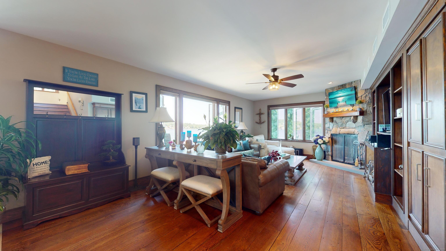
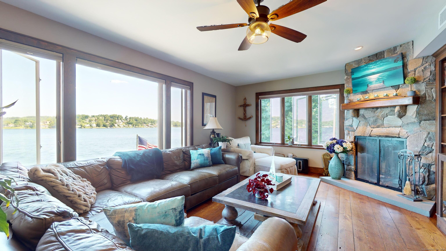
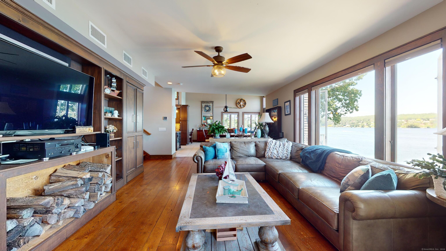
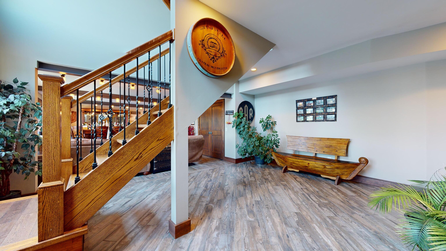
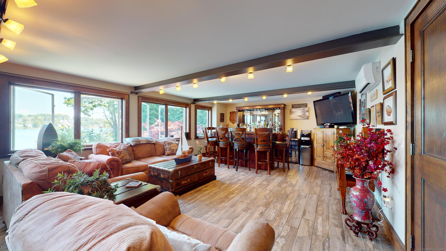
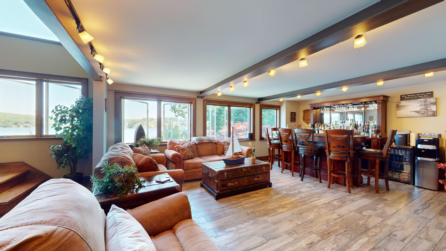
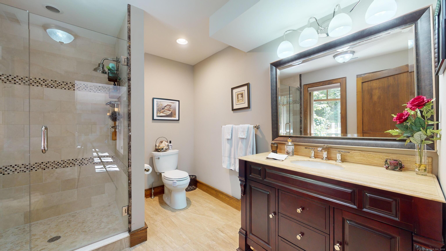
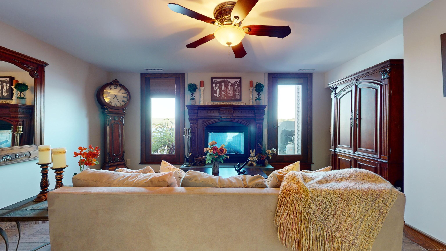
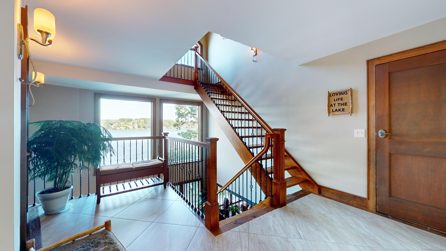
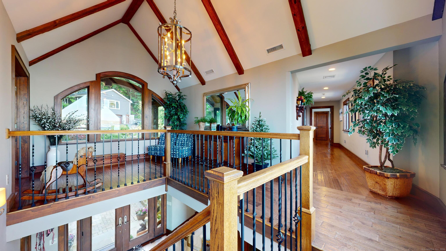
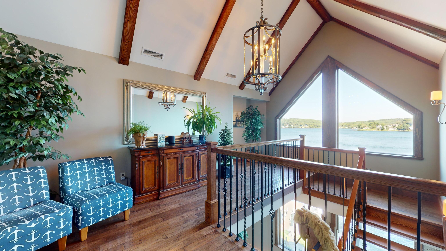
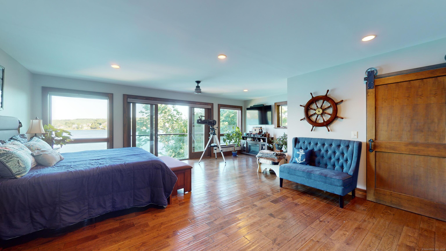
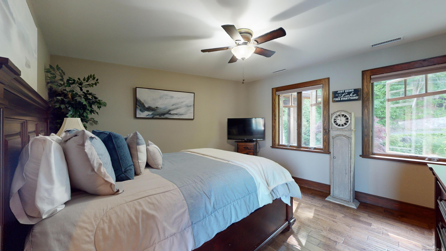
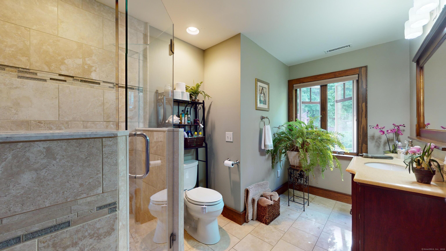
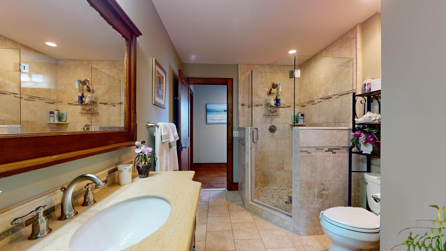
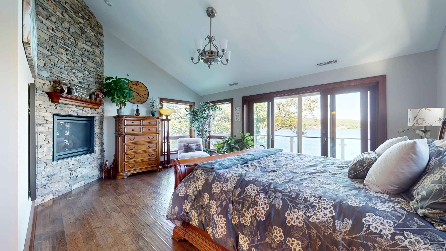
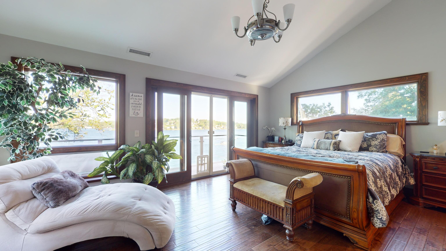
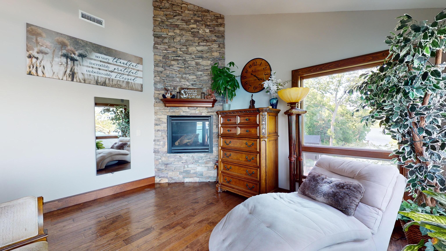
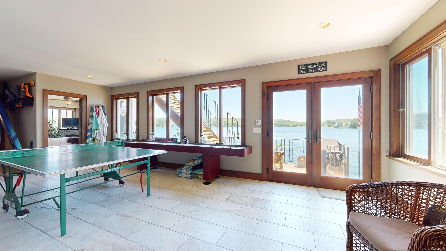
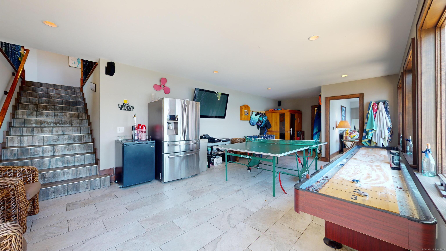
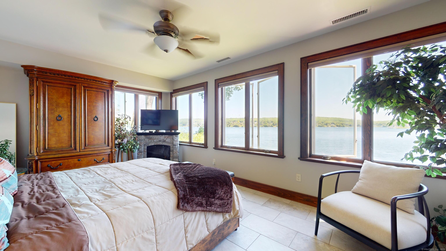
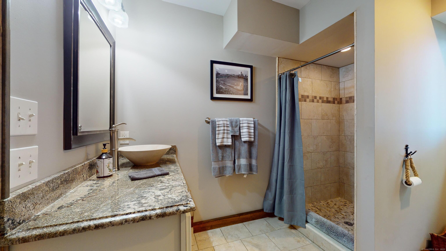
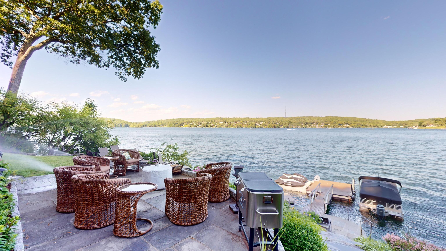
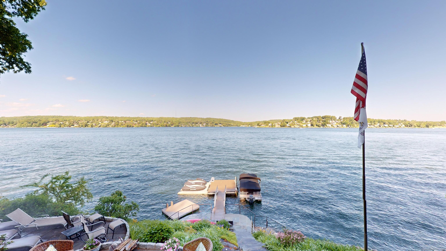
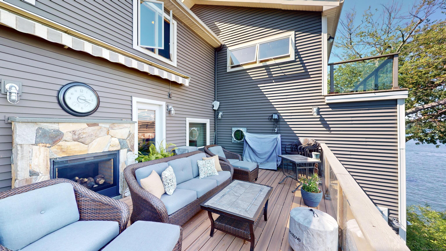
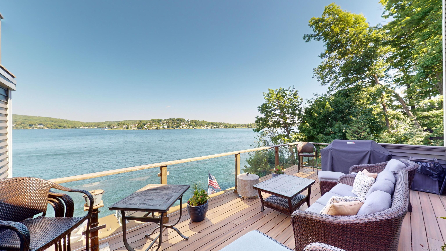
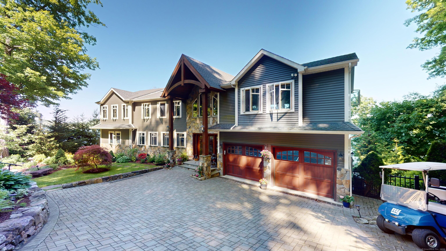
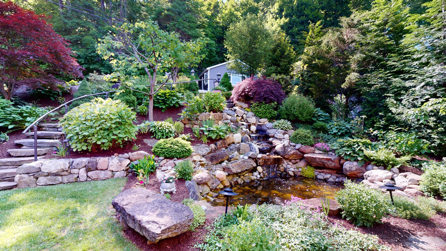
William Raveis Family of Services
Our family of companies partner in delivering quality services in a one-stop-shopping environment. Together, we integrate the most comprehensive real estate, mortgage and insurance services available to fulfill your specific real estate needs.

Customer Service
888.699.8876
Contact@raveis.com
Our family of companies offer our clients a new level of full-service real estate. We shall:
- Market your home to realize a quick sale at the best possible price
- Place up to 20+ photos of your home on our website, raveis.com, which receives over 1 billion hits per year
- Provide frequent communication and tracking reports showing the Internet views your home received on raveis.com
- Showcase your home on raveis.com with a larger and more prominent format
- Give you the full resources and strength of William Raveis Real Estate, Mortgage & Insurance and our cutting-edge technology
To learn more about our credentials, visit raveis.com today.

Frank KolbSenior Vice President - Coaching & Strategic, William Raveis Mortgage, LLC
NMLS Mortgage Loan Originator ID 81725
203.980.8025
Frank.Kolb@raveis.com
Our Executive Mortgage Banker:
- Is available to meet with you in our office, your home or office, evenings or weekends
- Offers you pre-approval in minutes!
- Provides a guaranteed closing date that meets your needs
- Has access to hundreds of loan programs, all at competitive rates
- Is in constant contact with a full processing, underwriting, and closing staff to ensure an efficient transaction

Robert ReadeRegional SVP Insurance Sales, William Raveis Insurance
860.690.5052
Robert.Reade@raveis.com
Our Insurance Division:
- Will Provide a home insurance quote within 24 hours
- Offers full-service coverage such as Homeowner's, Auto, Life, Renter's, Flood and Valuable Items
- Partners with major insurance companies including Chubb, Kemper Unitrin, The Hartford, Progressive,
Encompass, Travelers, Fireman's Fund, Middleoak Mutual, One Beacon and American Reliable

Ray CashenPresident, William Raveis Attorney Network
203.925.4590
For homebuyers and sellers, our Attorney Network:
- Consult on purchase/sale and financing issues, reviews and prepares the sale agreement, fulfills lender
requirements, sets up escrows and title insurance, coordinates closing documents - Offers one-stop shopping; to satisfy closing, title, and insurance needs in a single consolidated experience
- Offers access to experienced closing attorneys at competitive rates
- Streamlines the process as a direct result of the established synergies among the William Raveis Family of Companies


31 Deer Run, New Fairfield (Candlewood Isle), CT, 06812
$2,850,000

Customer Service
William Raveis Real Estate
Phone: 888.699.8876
Contact@raveis.com

Frank Kolb
Senior Vice President - Coaching & Strategic
William Raveis Mortgage, LLC
Phone: 203.980.8025
Frank.Kolb@raveis.com
NMLS Mortgage Loan Originator ID 81725
|
5/6 (30 Yr) Adjustable Rate Jumbo* |
30 Year Fixed-Rate Jumbo |
15 Year Fixed-Rate Jumbo |
|
|---|---|---|---|
| Loan Amount | $2,280,000 | $2,280,000 | $2,280,000 |
| Term | 360 months | 360 months | 180 months |
| Initial Interest Rate** | 5.500% | 6.375% | 5.875% |
| Interest Rate based on Index + Margin | 8.125% | ||
| Annual Percentage Rate | 6.821% | 6.474% | 6.036% |
| Monthly Tax Payment | $2,170 | $2,170 | $2,170 |
| H/O Insurance Payment | $125 | $125 | $125 |
| Initial Principal & Interest Pmt | $12,946 | $14,224 | $19,086 |
| Total Monthly Payment | $15,241 | $16,519 | $21,381 |
* The Initial Interest Rate and Initial Principal & Interest Payment are fixed for the first and adjust every six months thereafter for the remainder of the loan term. The Interest Rate and annual percentage rate may increase after consummation. The Index for this product is the SOFR. The margin for this adjustable rate mortgage may vary with your unique credit history, and terms of your loan.
** Mortgage Rates are subject to change, loan amount and product restrictions and may not be available for your specific transaction at commitment or closing. Rates, and the margin for adjustable rate mortgages [if applicable], are subject to change without prior notice.
The rates and Annual Percentage Rate (APR) cited above may be only samples for the purpose of calculating payments and are based upon the following assumptions: minimum credit score of 740, 20% down payment (e.g. $20,000 down on a $100,000 purchase price), $1,950 in finance charges, and 30 days prepaid interest, 1 point, 30 day rate lock. The rates and APR will vary depending upon your unique credit history and the terms of your loan, e.g. the actual down payment percentages, points and fees for your transaction. Property taxes and homeowner's insurance are estimates and subject to change. The Total Monthly Payment does not include the estimated HOA/Common Charge payment.









