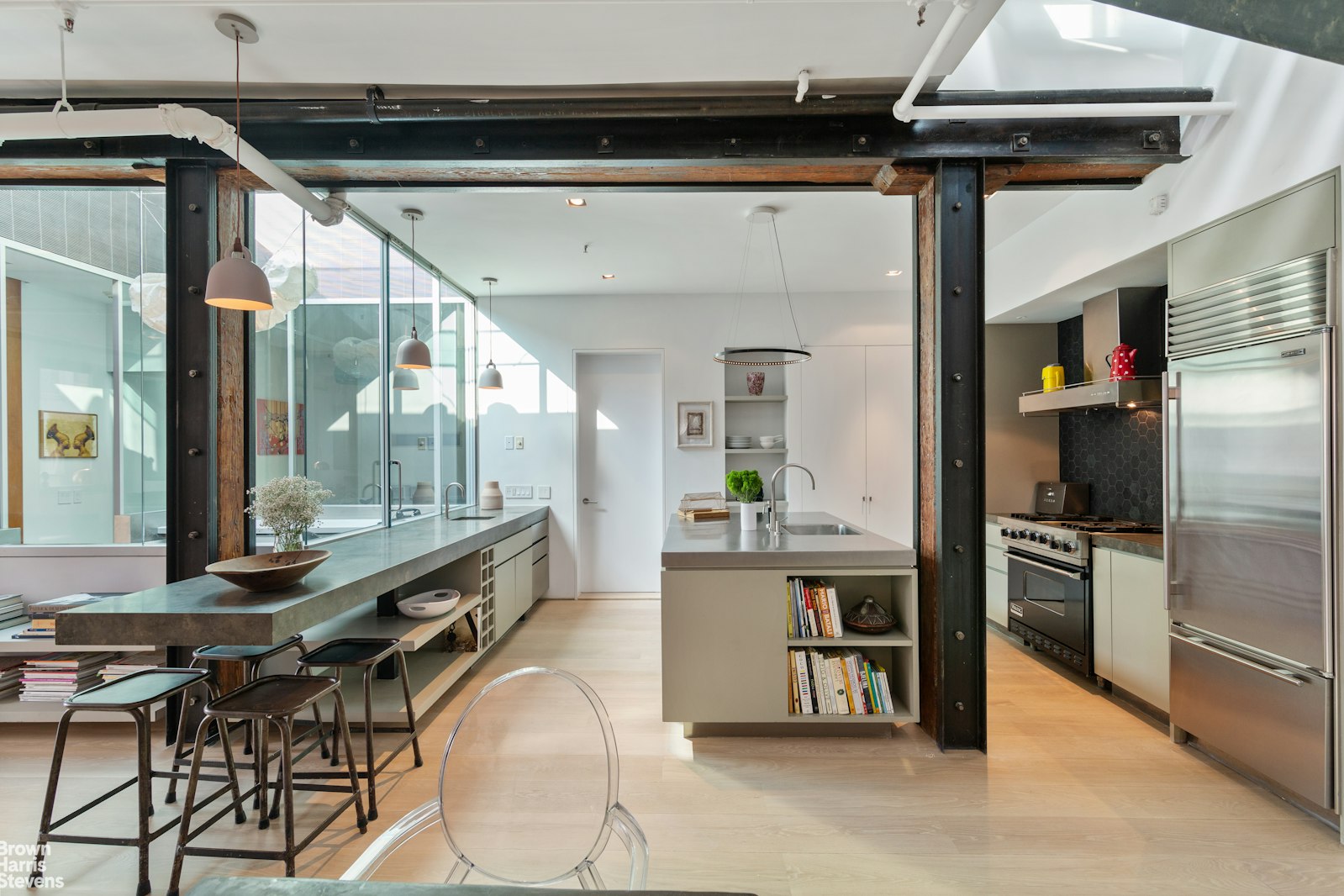
|
111 Wooster Street, #PH, New York (Soho), NY, 10012 | $35,000
This quintessential SOHO penthouse with private roof terrace is a stunning architectural design masterpiece. Upon entering the expansive great room with soaring ceilings you immediately notice the attention to detail. From wide plank white oak floors to iron clad wood columns. The room is filled with light from both the large western facing windows looking over SOHO rooftops to a glass floor skylight from your private terrace above. This penthouse was built for entertaining and creates a sense of openness rarely found. A gorgeous custom iron fireplace with hidden bookshelves lines the living area for the winter months and quality European Low-E windows keep the apartment cozy and quiet during all seasons. Centered around a glass encased office with a custom counter and file cabinets below makes working from home home a joy. A large open chef's kitchen is elegantly tucked to the side and features high end appliances, center island and separate breakfast bar with an additional sink. Tons of storage with separate pantry and laundry closet with full size washer and vented dryer. In addition there are two large closets in the entry foyer and a powder room.
The main floor primary bedroom features sweeping roof top and sunset views. Custom fitted walk-in closet with two additional deep wall closets. A zen like windowed bathroom with large walk in shower and teak wood floors as you would find on a private yacht to welcome your bare feet in the morning. Towel warmer, Vola and Duravit fixtures. Two additional bedrooms can be kept separate or opened up with sliding doors to create one large space. Rounded out by a cool en-suite bathroom with a double metal trough sink and tub.
An industrial glass and steel staircase leads you to the second floor and terrace. Here you are greeted by an open media area with a built in custom wood bookshelf and lounging area with panoramic views of the city. It can be combined or left open to the 4th bedroom. Open to the bedroom is a sexy oversized deep soaking tub with terrace and city views surrounded by teak deck boards.
The 1600 sqft private roof terrace is a lush landscaped oasis hidden away from everyone else while you look out over the heart of downtown. Incomparable sunsets framed by majestic water towers. World Trade Center views to the south. A delightful custom built seating area with Wisteria clad pergola on one end and room for an over-sized dining table at the other.
Multiple zone HVAC systems. Built in BOSE surround sound throughout. Large art walls. Alarm system. Automatic Drip Irrigation. Video Intercom.
This penthouse is offered both furnished with the amazing furniture pictured and unfurnished.
Live in the heart of Soho on a fabled cobble stone street surrounded by some of the most fabulous restaurants in the city, designers boutiques and quaint cafes. Close to the Hudson River, Trader Joe's, Transportation, any kind of fitness establishment the heart desires, Art Galleries and so much more. 111 Wooster is the essence of downtown living.
Features
- Type: Condo
- Town: New York
- Rooms: 9
- Bedrooms: 4
- Baths: 4 full
- Year Built: 1920
- Cooling: Unknown Type
- Pet Policy: No Pets
- Washer/Dryer Allowed: Yes
- Terrace : Yes
- Building Access : Elevator
- Service Level: Voice Intercom
- LobbyAttendant: No
- OLR#: RPLU63223198157
- Days on Market: 68 days
- Website: https://www.raveis.com
/prop/RPLU63223198157/111woosterstreet_newyork_ny?source=qrflyer
 All information is intended only for the Registrant’s personal, non-commercial use. This information is not verified for authenticity or accuracy and is not guaranteed and may not reflect all real estate activity in the market. RLS Data display by William Raveis Real Estate, Inc.
All information is intended only for the Registrant’s personal, non-commercial use. This information is not verified for authenticity or accuracy and is not guaranteed and may not reflect all real estate activity in the market. RLS Data display by William Raveis Real Estate, Inc.Listing courtesy of Brown Harris Stevens Residential Sales LLC
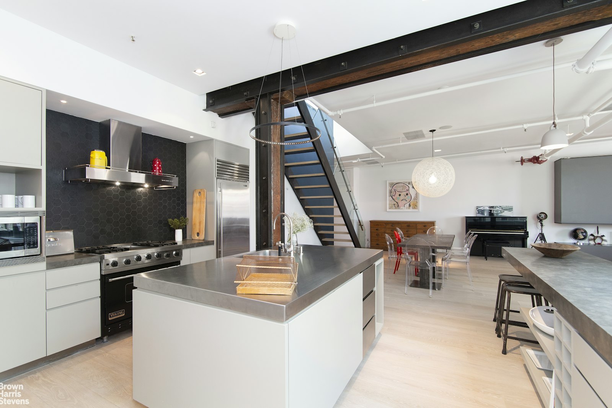
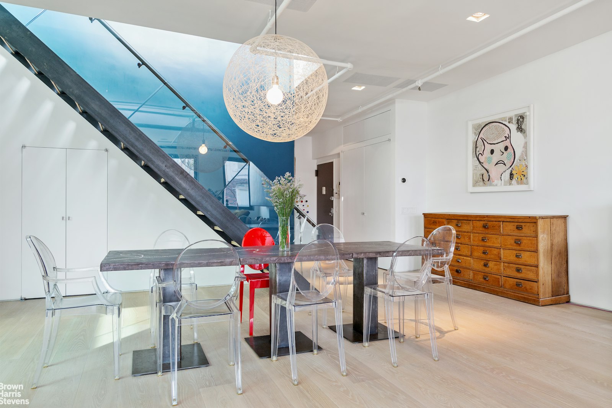
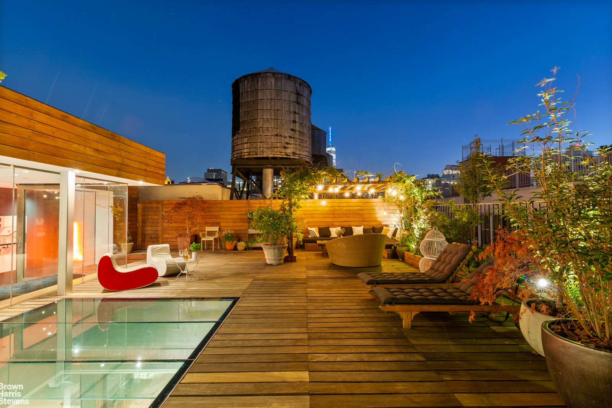
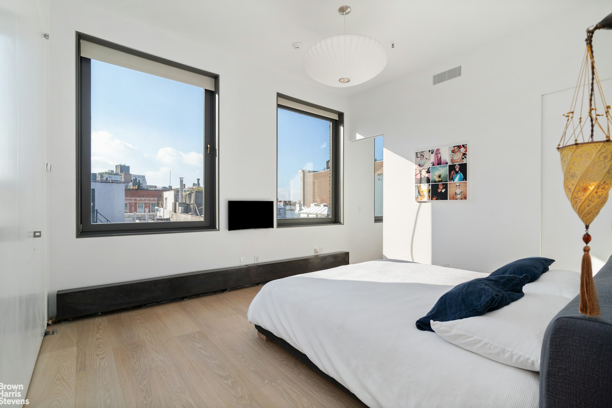
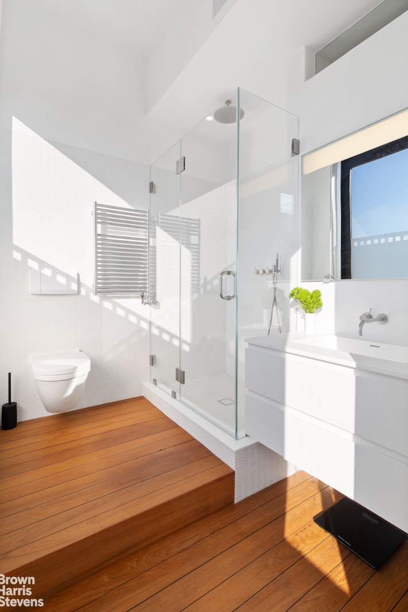
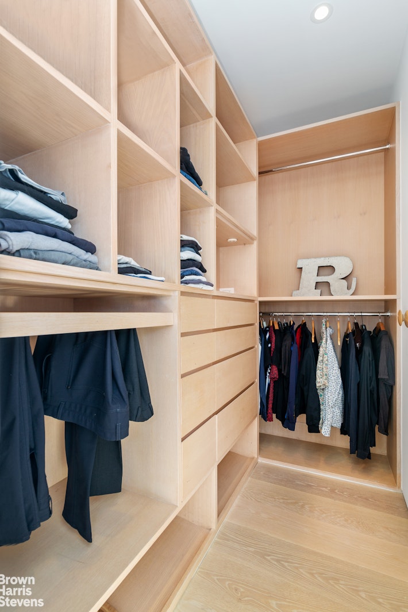
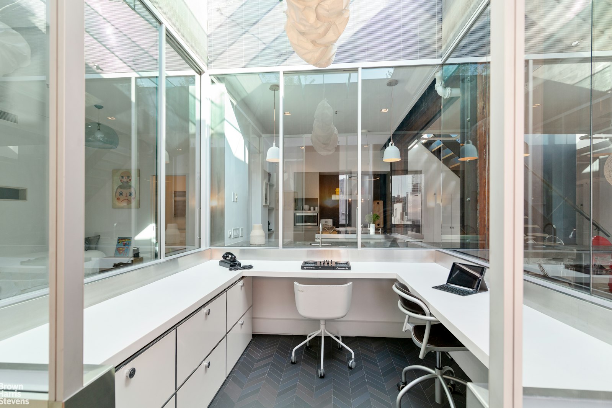
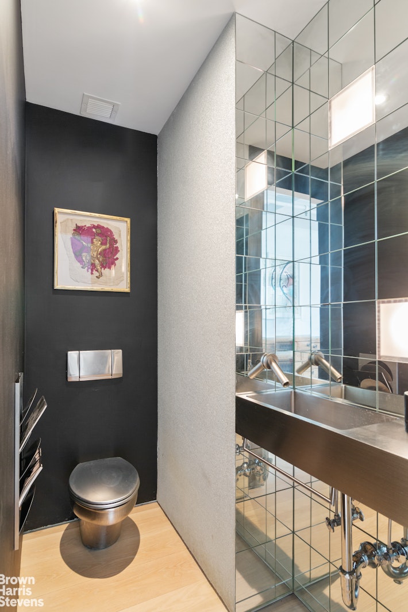
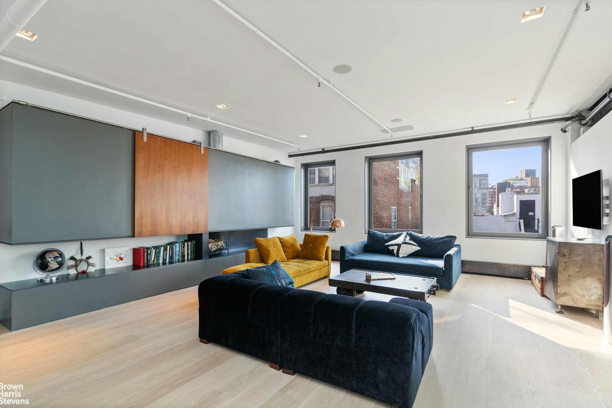
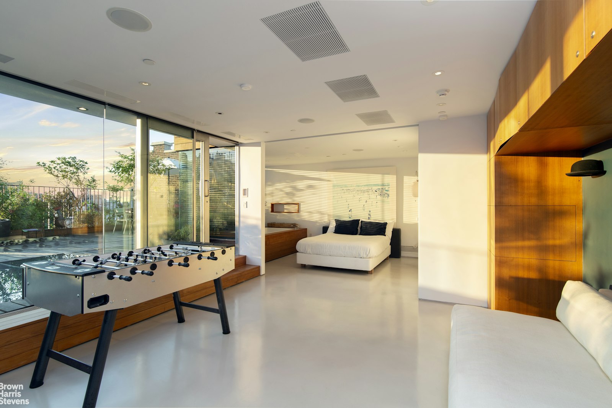
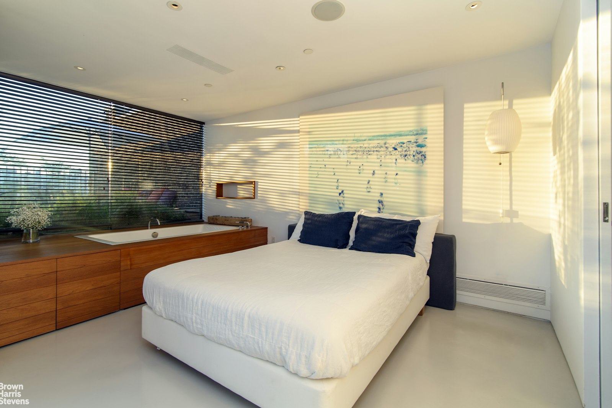
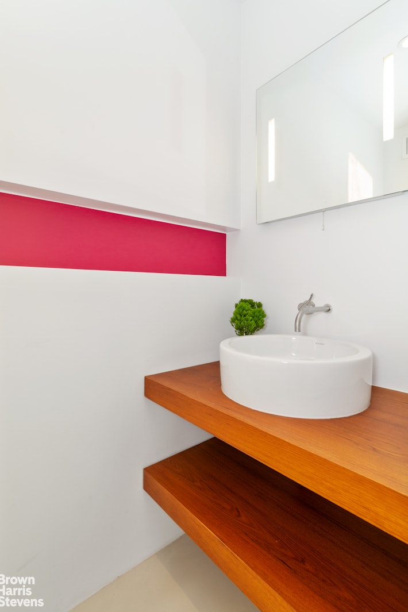
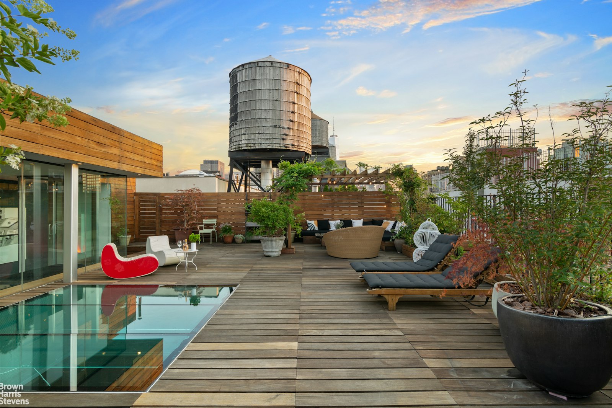
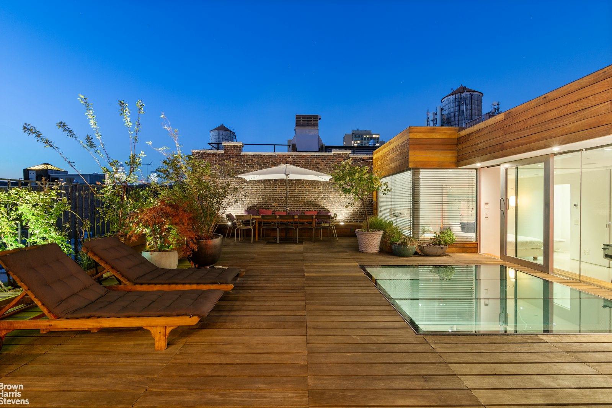
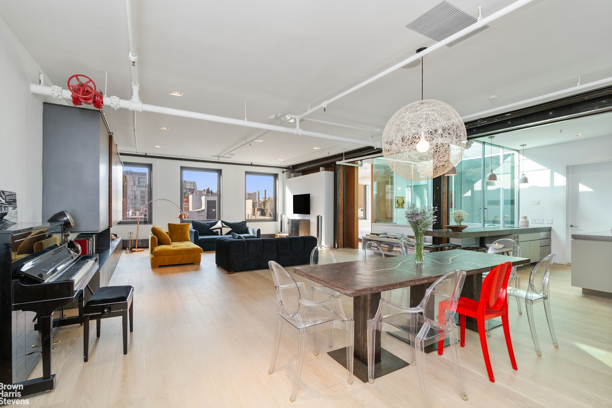
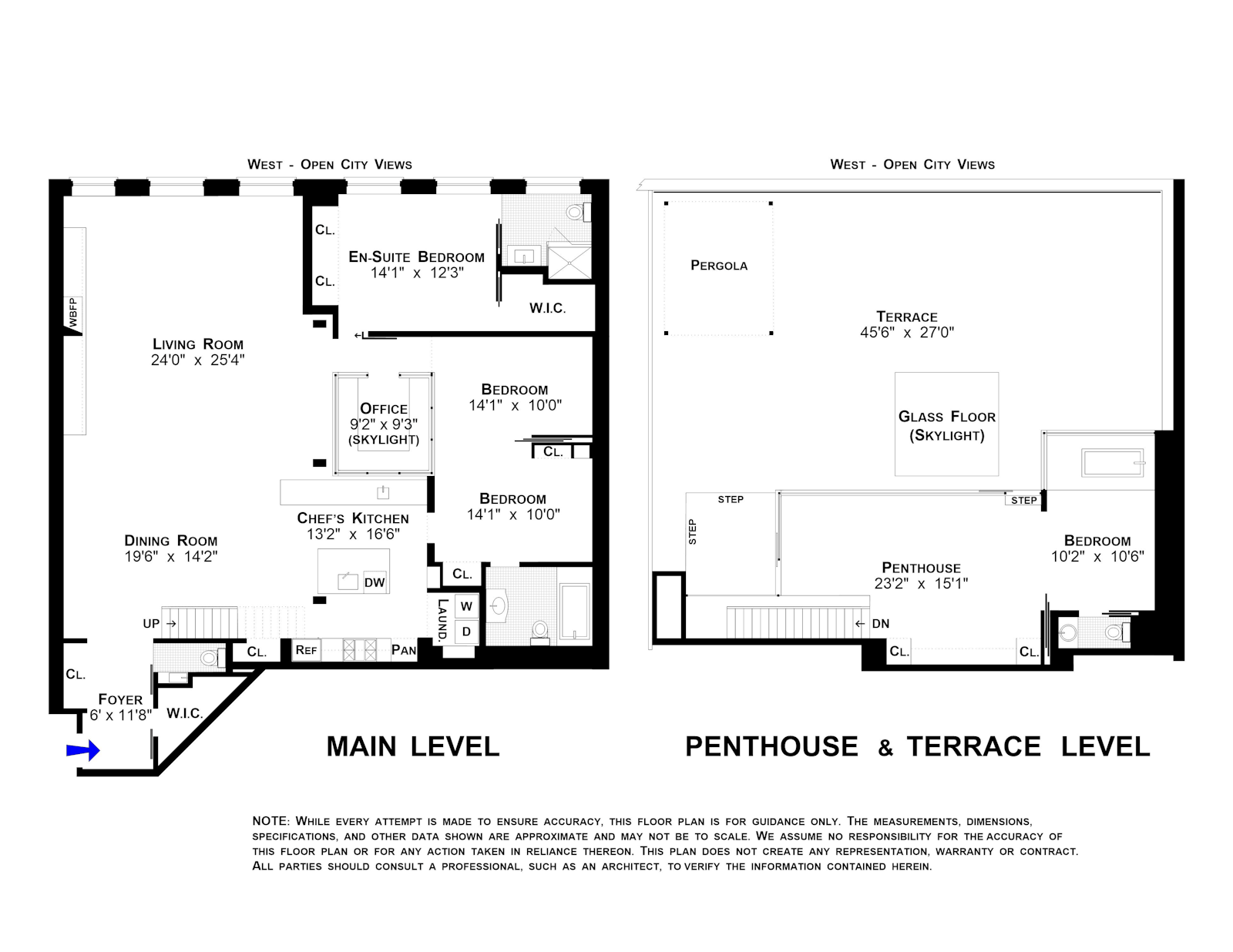
William Raveis Family of Services
Our family of companies partner in delivering quality services in a one-stop-shopping environment. Together, we integrate the most comprehensive real estate, mortgage and insurance services available to fulfill your specific real estate needs.

Customer Service
888.699.8876
Contact@raveis.com
Our family of companies offer our clients a new level of full-service real estate. We shall:
- Market your home to realize a quick sale at the best possible price
- Place up to 20+ photos of your home on our website, raveis.com, which receives over 1 billion hits per year
- Provide frequent communication and tracking reports showing the Internet views your home received on raveis.com
- Showcase your home on raveis.com with a larger and more prominent format
- Give you the full resources and strength of William Raveis Real Estate, Mortgage & Insurance and our cutting-edge technology
To learn more about our credentials, visit raveis.com today.

Sarah AlvarezVP, Mortgage Banker, William Raveis Mortgage, LLC
NMLS Mortgage Loan Originator ID 1880936
347.223.0992
Sarah.Alvarez@Raveis.com
Our Executive Mortgage Banker:
- Is available to meet with you in our office, your home or office, evenings or weekends
- Offers you pre-approval in minutes!
- Provides a guaranteed closing date that meets your needs
- Has access to hundreds of loan programs, all at competitive rates
- Is in constant contact with a full processing, underwriting, and closing staff to ensure an efficient transaction

Robert ReadeRegional SVP Insurance Sales, William Raveis Insurance
860.690.5052
Robert.Reade@raveis.com
Our Insurance Division:
- Will Provide a home insurance quote within 24 hours
- Offers full-service coverage such as Homeowner's, Auto, Life, Renter's, Flood and Valuable Items
- Partners with major insurance companies including Chubb, Kemper Unitrin, The Hartford, Progressive,
Encompass, Travelers, Fireman's Fund, Middleoak Mutual, One Beacon and American Reliable


111 Wooster Street, #PH, New York (Soho), NY, 10012
$35,000

Customer Service
William Raveis Real Estate
Phone: 888.699.8876
Contact@raveis.com

Sarah Alvarez
VP, Mortgage Banker
William Raveis Mortgage, LLC
Phone: 347.223.0992
Sarah.Alvarez@Raveis.com
NMLS Mortgage Loan Originator ID 1880936
|
5/6 (30 Yr) Adjustable Rate Conforming* |
30 Year Fixed-Rate Conforming |
15 Year Fixed-Rate Conforming |
|
|---|---|---|---|
| Loan Amount | $28,000 | $28,000 | $28,000 |
| Term | 360 months | 360 months | 180 months |
| Initial Interest Rate** | 7.000% | 6.990% | 6.250% |
| Interest Rate based on Index + Margin | 8.125% | ||
| Annual Percentage Rate | 7.477% | 7.159% | 6.498% |
| Monthly Tax Payment | N/A | N/A | N/A |
| H/O Insurance Payment | $75 | $75 | $75 |
| Initial Principal & Interest Pmt | $186 | $186 | $240 |
| Total Monthly Payment | $261 | $261 | $315 |
* The Initial Interest Rate and Initial Principal & Interest Payment are fixed for the first and adjust every six months thereafter for the remainder of the loan term. The Interest Rate and annual percentage rate may increase after consummation. The Index for this product is the SOFR. The margin for this adjustable rate mortgage may vary with your unique credit history, and terms of your loan.
** Mortgage Rates are subject to change, loan amount and product restrictions and may not be available for your specific transaction at commitment or closing. Rates, and the margin for adjustable rate mortgages [if applicable], are subject to change without prior notice.
The rates and Annual Percentage Rate (APR) cited above may be only samples for the purpose of calculating payments and are based upon the following assumptions: minimum credit score of 740, 20% down payment (e.g. $20,000 down on a $100,000 purchase price), $1,950 in finance charges, and 30 days prepaid interest, 1 point, 30 day rate lock. The rates and APR will vary depending upon your unique credit history and the terms of your loan, e.g. the actual down payment percentages, points and fees for your transaction. Property taxes and homeowner's insurance are estimates and subject to change.









