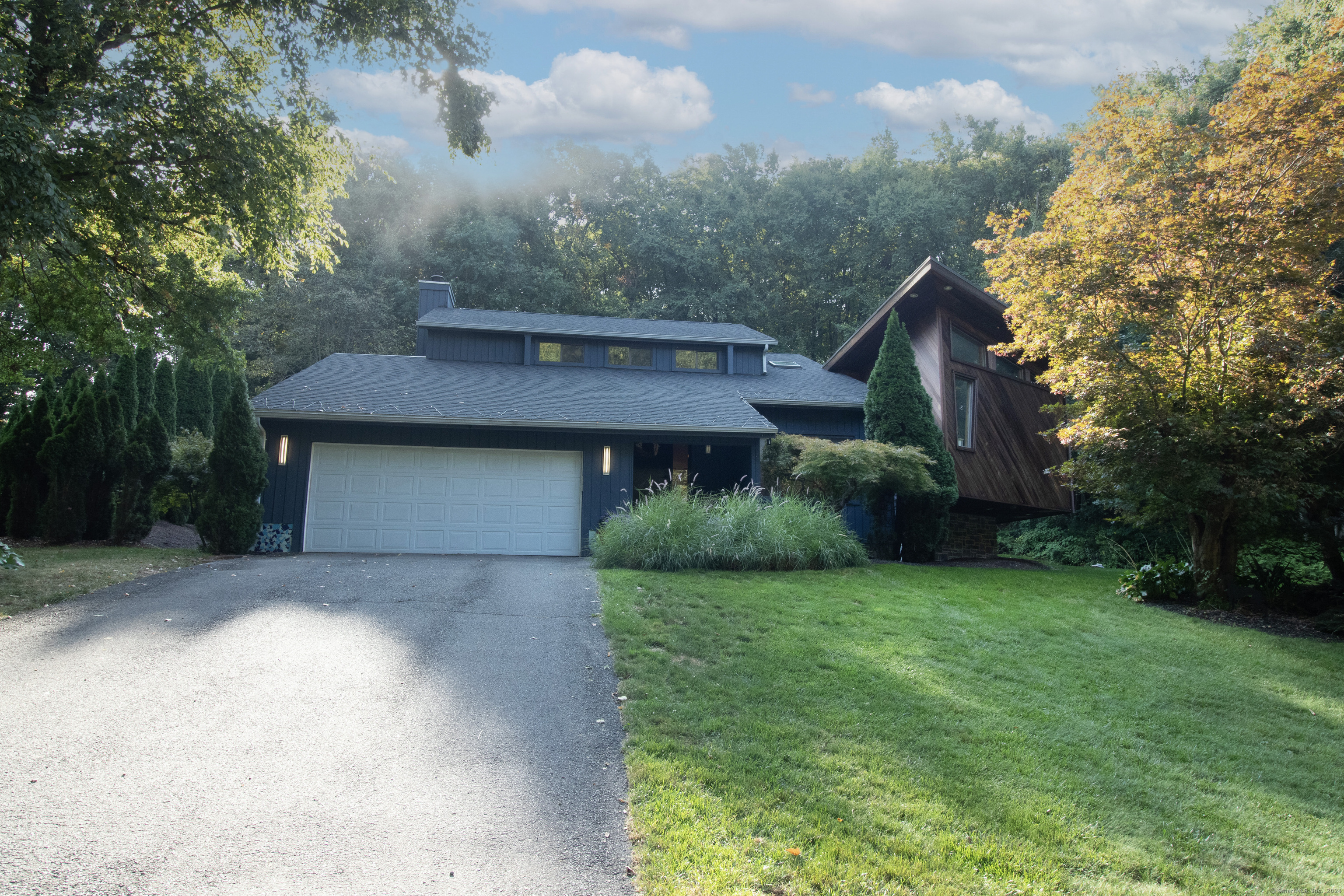
|
195 Strathmore Drive, Cheshire, CT, 06410 | $675,000
Beautiful 4 bedroom, 4. 5 bath home with contemporary flair will impress with warmth, abundant light, and a perfect floor plan for easy family living and entertaining. Set on almost a half acre of verdant landscaped grounds in a vibrant and sought after neighborhood in Cheshire, it is minutes to town center, shopping, recreational amenities and all major highways. Lovingly maintained and updated throughout, it features a spacious living room with vaulted ceiling and picture window, a chef's kitchen with SS appliances, gas stove, light wood cabinetry, corian counters, tile flooring, breakfast island, and a magnificent sunroom for alfresco-like dining. The kitchen opens to both the formal dining room and the family room with wood burning fireplace and sliders to the expansive brazilian ipe wood deck with built in hot tub overlooking the private and tranquil back yard. The primary bedroom suite is an architect designed addition by the homeowner and boasts a spa like aesthetic with ample windows, glass sliders overlooking the back yard, walk in closet, sumptuous slate bathroom and office nook. An ensuite bedroom with walk in closet and sliders to a balcony plus 2 more bedrooms and full hall bath complete the upper level. The lower level provides additional finished space for flexible usage such as a rec/play room, home office, gym and includes a full bath and separate laundry room. New roof 2024, gleaming hardwood flooring throughout, 2 car attached garage, basement waterproof system, public water and sewer make this extraordinary home in a convenient and friendly neighborhood a must see!
Features
- Rooms: 9
- Bedrooms: 4
- Baths: 4 full / 1 half
- Laundry: Lower Level
- Style: Contemporary
- Year Built: 1982
- Garage: 2-car Attached Garage
- Heating: Hot Air,Zoned
- Cooling: Central Air
- Basement: Full,Partially Finished
- Above Grade Approx. Sq. Feet: 2,525
- Acreage: 0.45
- Est. Taxes: $8,969
- Lot Desc: In Subdivision,Treed,Level Lot,Professionally Landscaped
- Elem. School: Highland
- Middle School: Per Board of Ed
- High School: Cheshire
- Appliances: Gas Cooktop,Convection Range,Refrigerator,Freezer,Icemaker,Dishwasher,Washer,Dryer
- MLS#: 24042571
- Days on Market: 39 days
- Website: https://www.raveis.com
/prop/24042571/195strathmoredrive_cheshire_ct?source=qrflyer
Listing courtesy of Houlihan Lawrence WD
Room Information
| Type | Description | Level |
|---|---|---|
| Bedroom 1 | Remodeled,Balcony/Deck,Full Bath,Sliders,Walk-In Closet,Hardwood Floor | Upper |
| Bedroom 2 | Hardwood Floor | Upper |
| Bedroom 3 | Hardwood Floor | Upper |
| Dining Room | Hardwood Floor | Main |
| Eat-In Kitchen | Remodeled,Built-Ins,Corian Counters,Dining Area,Island,Tile Floor | Main |
| Family Room | Balcony/Deck,Fireplace,Sliders,Hardwood Floor | Main |
| Living Room | Vaulted Ceiling,Hardwood Floor | Main |
| Primary BR Suite | Remodeled,9 ft+ Ceilings,Ceiling Fan,Full Bath,Walk-In Closet,Hardwood Floor | Upper |
| Rec/Play Room | Remodeled,Full Bath,Engineered Wood Floor | Lower |
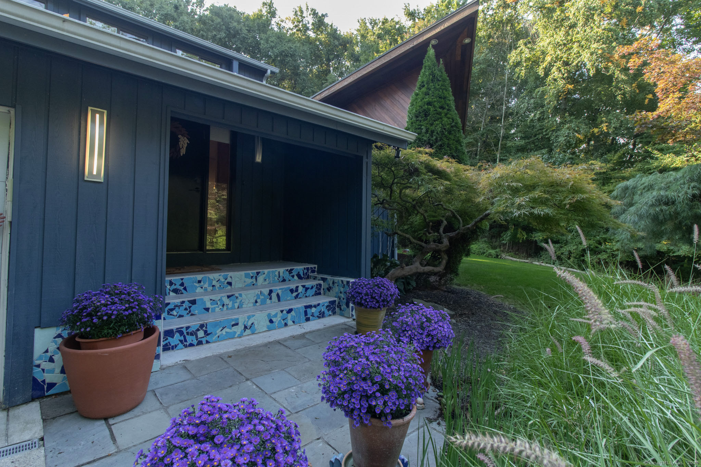
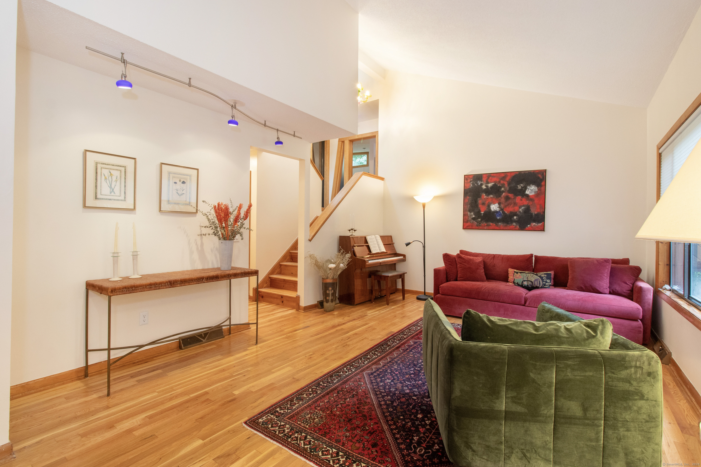


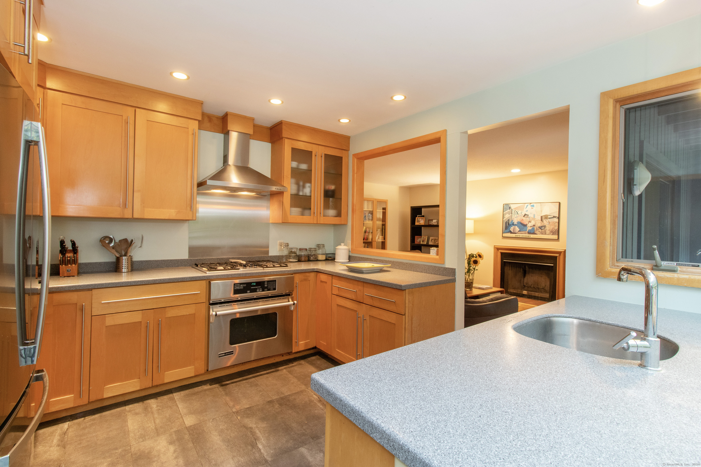
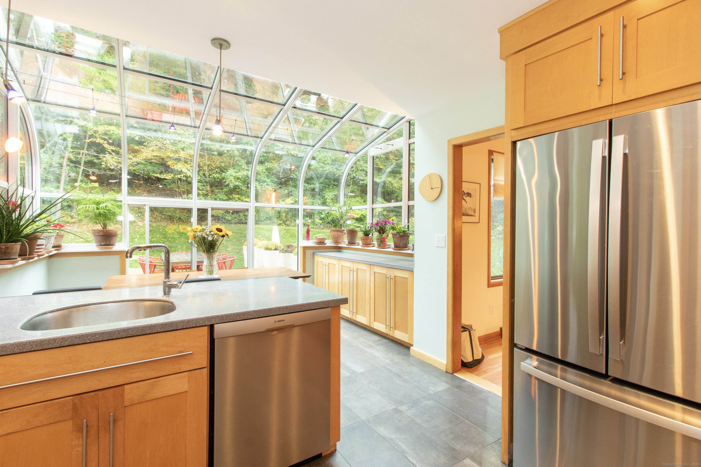


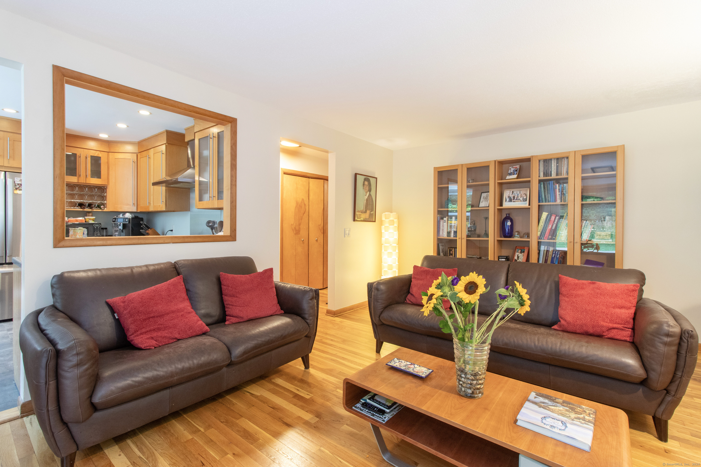



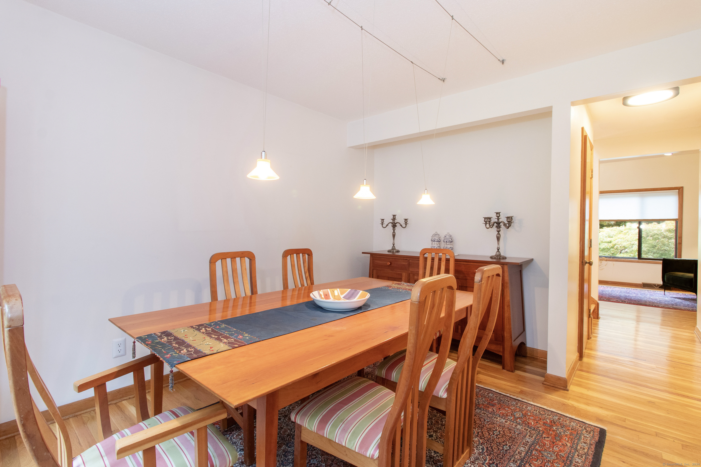


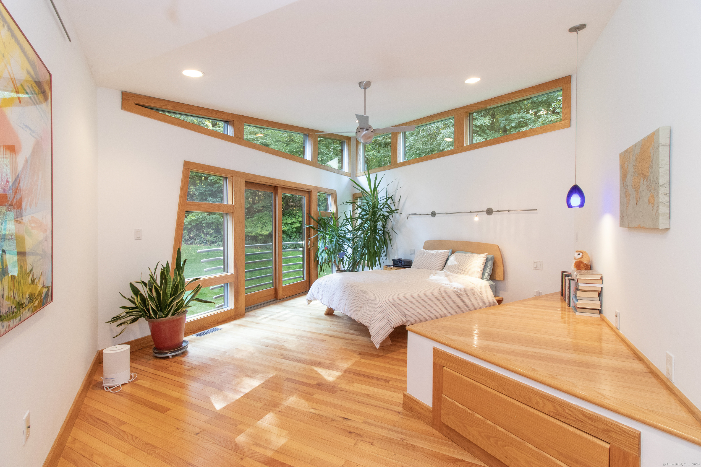










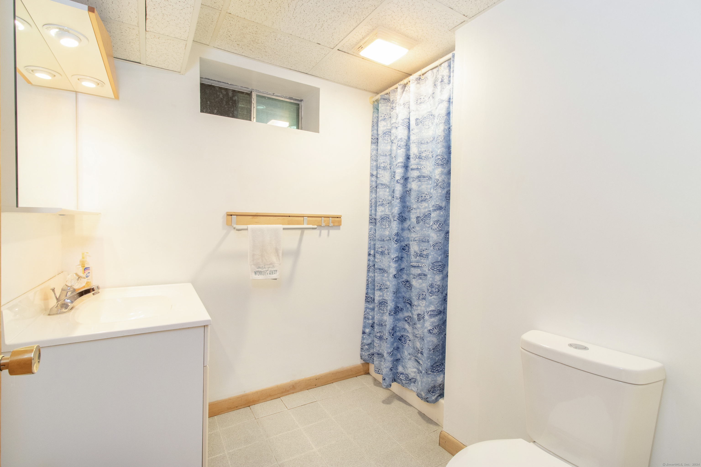

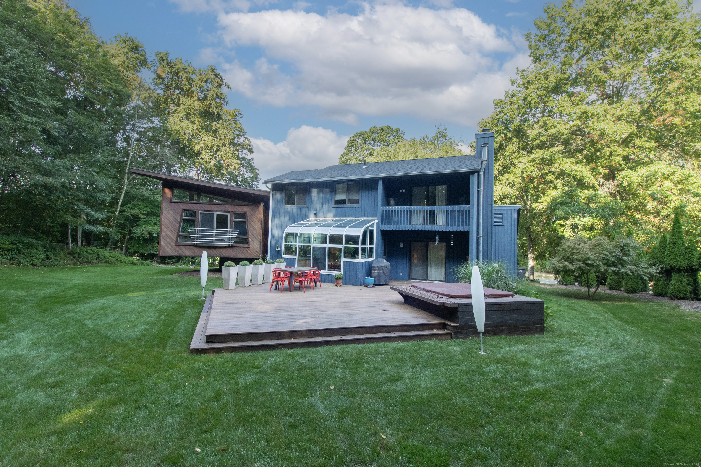
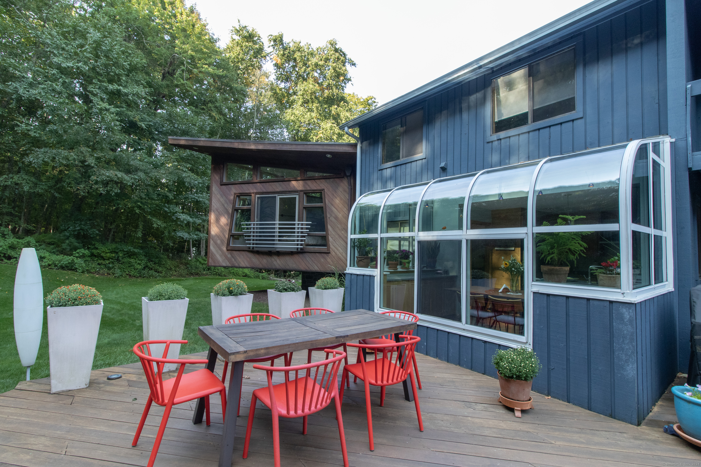
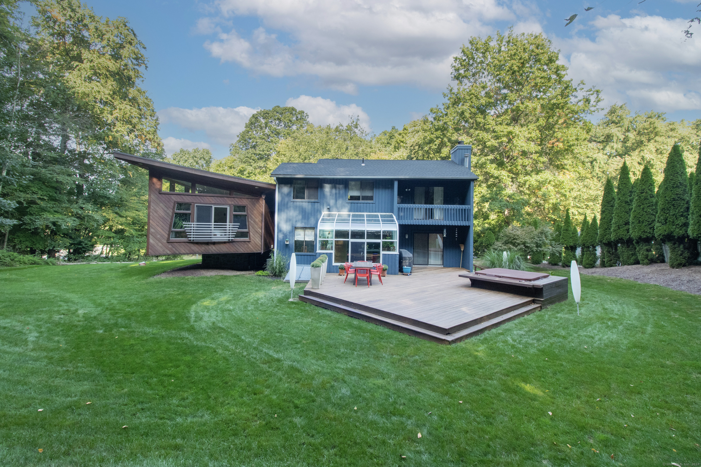
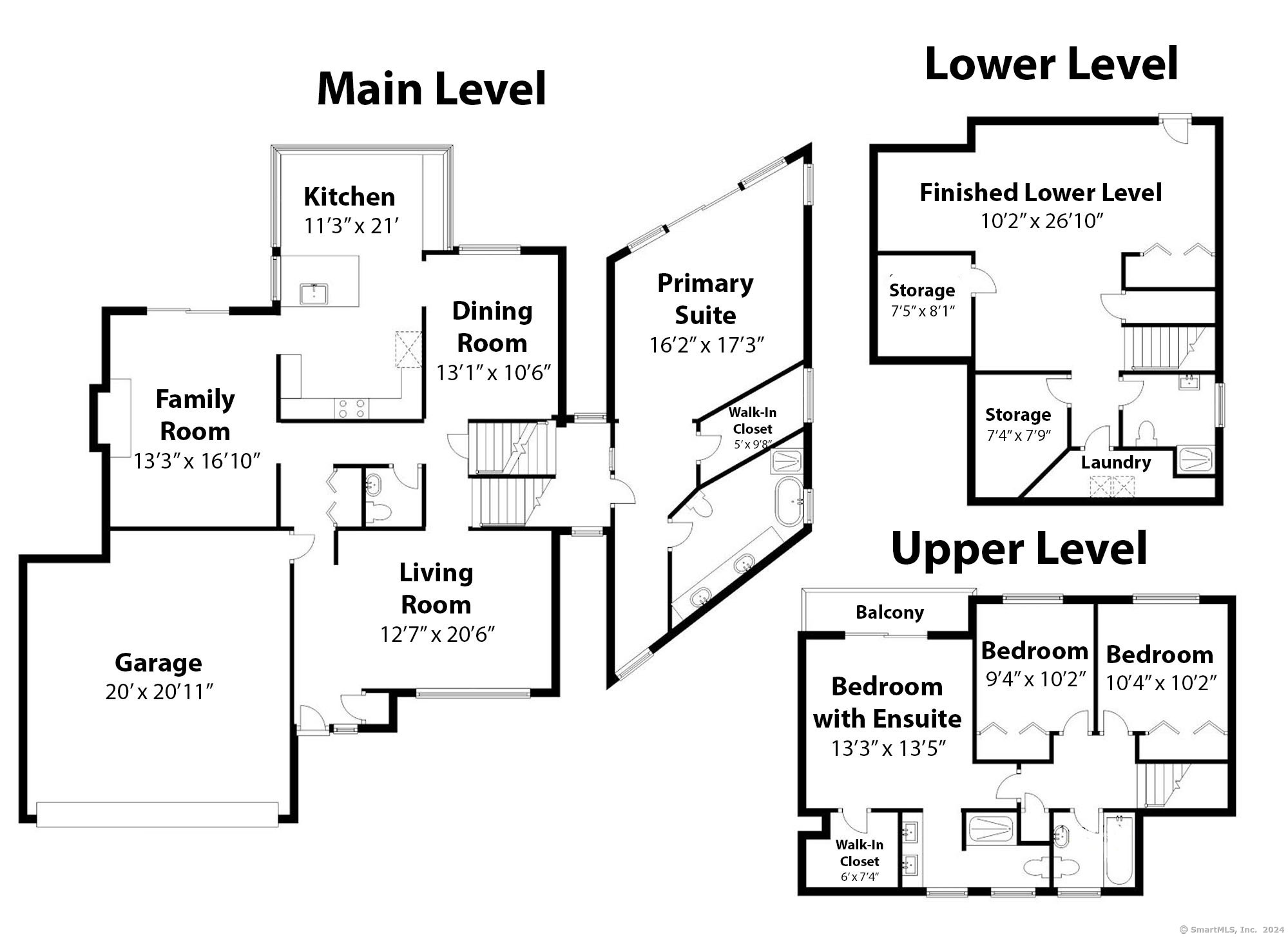
William Raveis Family of Services
Our family of companies partner in delivering quality services in a one-stop-shopping environment. Together, we integrate the most comprehensive real estate, mortgage and insurance services available to fulfill your specific real estate needs.

Customer Service
888.699.8876
Contact@raveis.com
Our family of companies offer our clients a new level of full-service real estate. We shall:
- Market your home to realize a quick sale at the best possible price
- Place up to 20+ photos of your home on our website, raveis.com, which receives over 1 billion hits per year
- Provide frequent communication and tracking reports showing the Internet views your home received on raveis.com
- Showcase your home on raveis.com with a larger and more prominent format
- Give you the full resources and strength of William Raveis Real Estate, Mortgage & Insurance and our cutting-edge technology
To learn more about our credentials, visit raveis.com today.

Richard CannavaroVP, Mortgage Banker, William Raveis Mortgage, LLC
NMLS Mortgage Loan Originator ID 89074
203.605.5576
Rick.Cannavaro@raveis.com
Our Executive Mortgage Banker:
- Is available to meet with you in our office, your home or office, evenings or weekends
- Offers you pre-approval in minutes!
- Provides a guaranteed closing date that meets your needs
- Has access to hundreds of loan programs, all at competitive rates
- Is in constant contact with a full processing, underwriting, and closing staff to ensure an efficient transaction

Brian KellyInsurance Sales Director, William Raveis Insurance
860.655.6934
Brian.Kelly@raveis.com
Our Insurance Division:
- Will Provide a home insurance quote within 24 hours
- Offers full-service coverage such as Homeowner's, Auto, Life, Renter's, Flood and Valuable Items
- Partners with major insurance companies including Chubb, Kemper Unitrin, The Hartford, Progressive,
Encompass, Travelers, Fireman's Fund, Middleoak Mutual, One Beacon and American Reliable

Ray CashenPresident, William Raveis Attorney Network
203.925.4590
For homebuyers and sellers, our Attorney Network:
- Consult on purchase/sale and financing issues, reviews and prepares the sale agreement, fulfills lender
requirements, sets up escrows and title insurance, coordinates closing documents - Offers one-stop shopping; to satisfy closing, title, and insurance needs in a single consolidated experience
- Offers access to experienced closing attorneys at competitive rates
- Streamlines the process as a direct result of the established synergies among the William Raveis Family of Companies


195 Strathmore Drive, Cheshire, CT, 06410
$675,000

Customer Service
William Raveis Real Estate
Phone: 888.699.8876
Contact@raveis.com

Richard Cannavaro
VP, Mortgage Banker
William Raveis Mortgage, LLC
Phone: 203.605.5576
Rick.Cannavaro@raveis.com
NMLS Mortgage Loan Originator ID 89074
|
5/6 (30 Yr) Adjustable Rate Conforming* |
30 Year Fixed-Rate Conforming |
15 Year Fixed-Rate Conforming |
|
|---|---|---|---|
| Loan Amount | $540,000 | $540,000 | $540,000 |
| Term | 360 months | 360 months | 180 months |
| Initial Interest Rate** | 7.000% | 6.990% | 5.990% |
| Interest Rate based on Index + Margin | 8.125% | ||
| Annual Percentage Rate | 7.551% | 7.159% | 6.276% |
| Monthly Tax Payment | $747 | $747 | $747 |
| H/O Insurance Payment | $92 | $92 | $92 |
| Initial Principal & Interest Pmt | $3,593 | $3,589 | $4,554 |
| Total Monthly Payment | $4,432 | $4,428 | $5,393 |
* The Initial Interest Rate and Initial Principal & Interest Payment are fixed for the first and adjust every six months thereafter for the remainder of the loan term. The Interest Rate and annual percentage rate may increase after consummation. The Index for this product is the SOFR. The margin for this adjustable rate mortgage may vary with your unique credit history, and terms of your loan.
** Mortgage Rates are subject to change, loan amount and product restrictions and may not be available for your specific transaction at commitment or closing. Rates, and the margin for adjustable rate mortgages [if applicable], are subject to change without prior notice.
The rates and Annual Percentage Rate (APR) cited above may be only samples for the purpose of calculating payments and are based upon the following assumptions: minimum credit score of 740, 20% down payment (e.g. $20,000 down on a $100,000 purchase price), $1,950 in finance charges, and 30 days prepaid interest, 1 point, 30 day rate lock. The rates and APR will vary depending upon your unique credit history and the terms of your loan, e.g. the actual down payment percentages, points and fees for your transaction. Property taxes and homeowner's insurance are estimates and subject to change.









