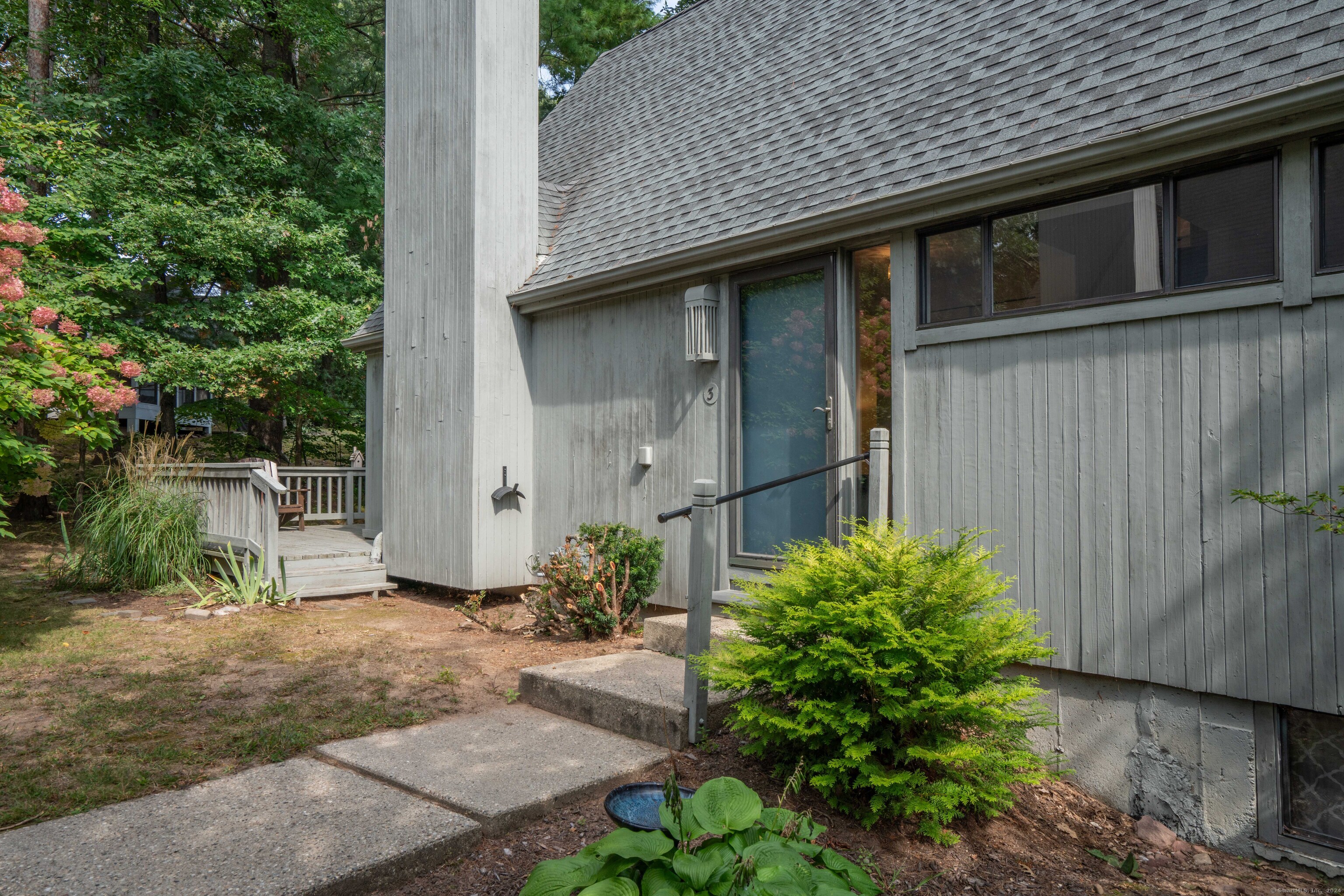
|
3 Laurel Lane, #3, Avon (Pond Place), CT, 06001 | $359,900
Introducing 3 Laurel Lane, a 3 bedroom "Country House" AND one of a select number of homes at Pond Place designed with a basement, affording you additional sq feet of space; expanding your options for a third level of living. The interior of white-washed walls is move-in ready for your personal decorating imprint. The living room, with attention-getting fireplace, has sliders to a wrap deck, one of two, located front and back. Light flows uninterrupted from a dedicated dining rm, with attractive wood pegged floor, to the kitchen with newer SS appliances and the prep area cleverly hidden by a half wall. Both kitchen and dining room open to an east-facing balcony deck to welcome the day. The 1st flr bdrm is being used as an office and is steps from a full bath. A discrete pantry closet near the kitchen, completes the main level. Upstairs the spacious primary bedrm has a walk-in closet with built-ins. There is an addtl storage closet in the hall, a full bath and a 3rd bedrm w/double closets. The lower level w/secure direct access to the garage, includes the laundry, a workshop and the convertible extra space. Convenient public utilities include: public water, public sewer & natural gas. Pond Place is a community of 210 free-standing, single- family homes of seemingly timeless design, with a 7 ac pond, walking trails, meandering streets & small cul-de-sacs, all within walking distance of shops & in a Farmington Valley town of award-winning schools. The HOA of $485 is paid ONCE a year and includes trash collection. Pond Place has a tax district charge of 824. 12 paid twice yearly Jan & July, and a land lease charge of $50/mo or once yearly at $519. 11. The current land lease balance is $2507. 59. They are at the end of a 50-yr land lease which began in 1978. When its associated lease is either prepaid or fully paid, ownership of 1/210th of all the land in Pond Place will be legally associated with that dwelling.
Features
- Town: Avon
- Parking: 2-car
- Heating: Hot Air
- Cooling: Central Air
- Levels: 2
- Amenities: Tennis Courts
- Rooms: 6
- Bedrooms: 3
- Baths: 2 full
- Laundry: Lower Level
- Complex: Pond Place
- Year Built: 1978
- Common Charge: $485 Annually
- Above Grade Approx. Sq. Feet: 1,632
- Est. Taxes: $5,890
- Lot Desc: On Cul-De-Sac
- Elem. School: Pine Grove
- High School: Avon
- Pets Allowed: Yes
- Pet Policy: any
- Appliances: Gas Range,Refrigerator,Dishwasher,Disposal,Washer,Dryer
- MLS#: 24047065
- Days on Market: 26 days
- Website: https://www.raveis.com
/prop/24047065/3laurellane_avon_ct?source=qrflyer
Listing courtesy of Coldwell Banker Realty
Room Information
| Type | Description | Level |
|---|---|---|
| Bedroom 1 | Built-Ins,Sliders | Main |
| Bedroom 2 | Upper | |
| Dining Room | Sliders,Hardwood Floor | Main |
| Living Room | Fireplace,Sliders | Main |
| Primary Bedroom | Walk-In Closet,Wall/Wall Carpet | Upper |
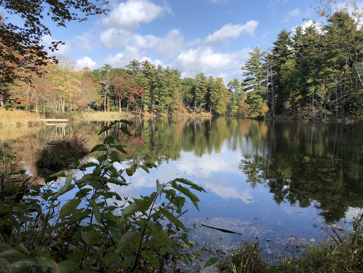
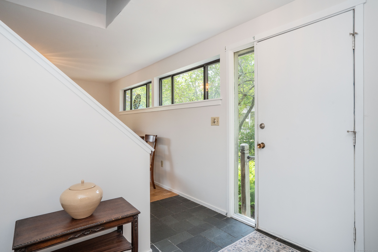
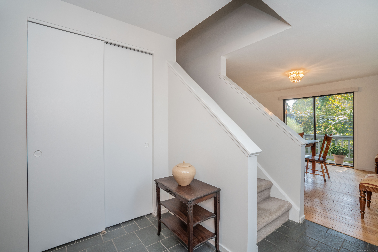
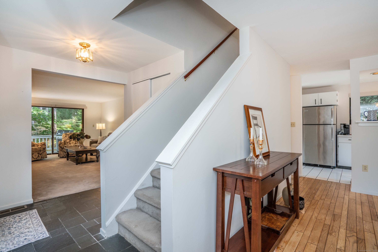
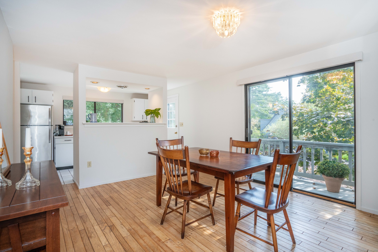
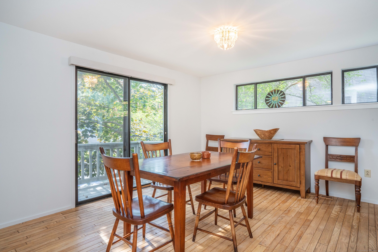
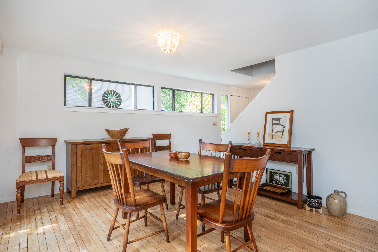
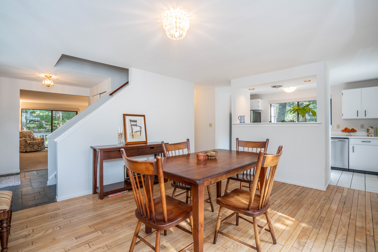
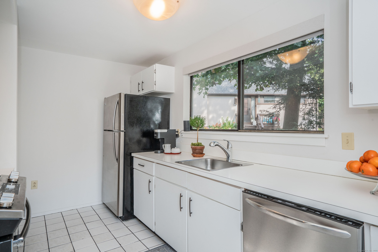
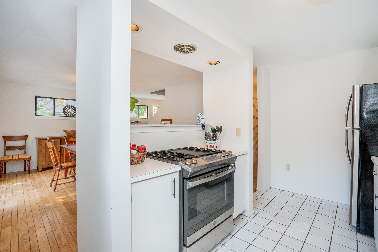
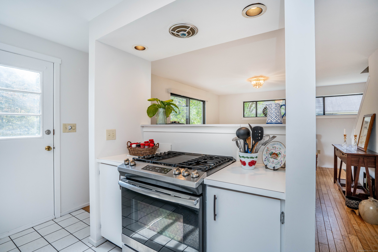
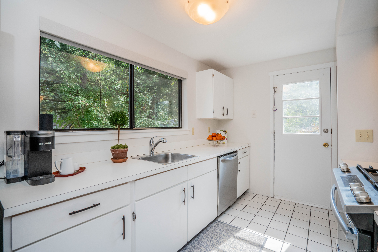
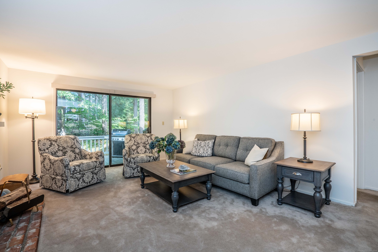
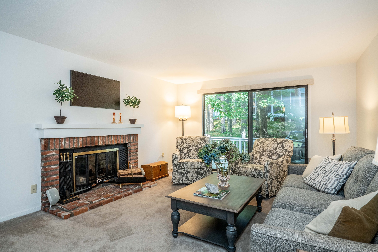
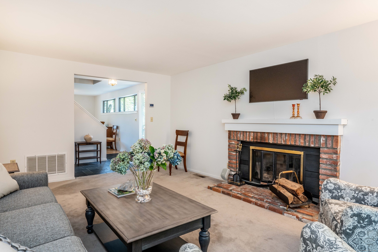
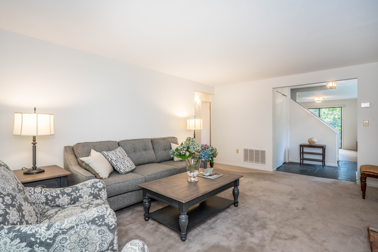
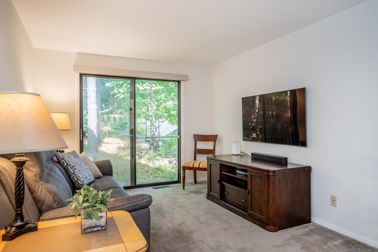
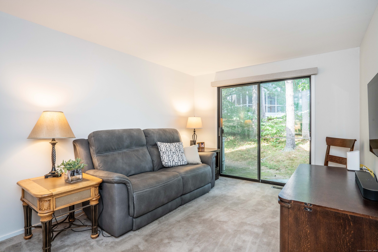
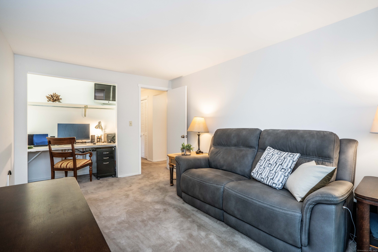
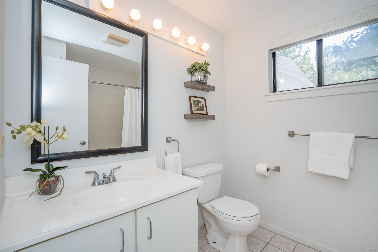
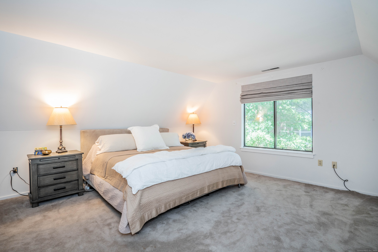
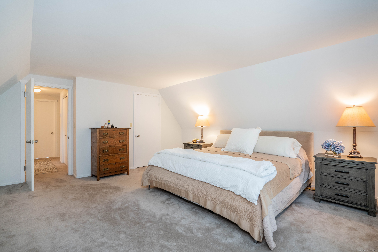
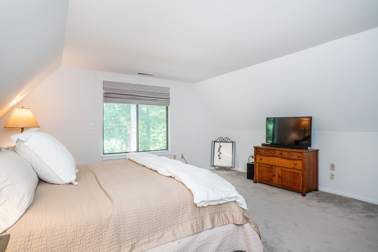
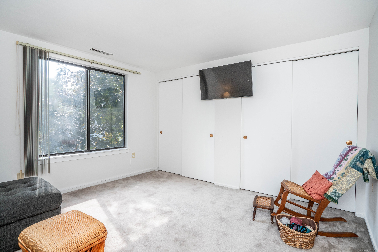
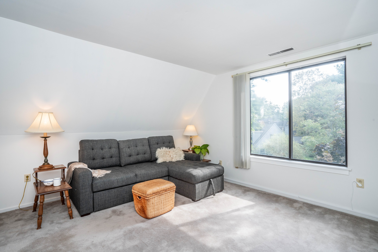
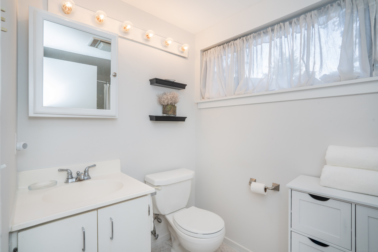
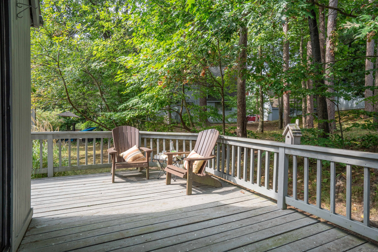
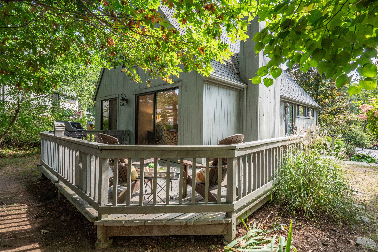
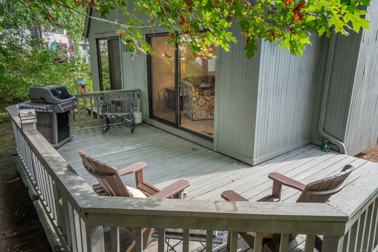
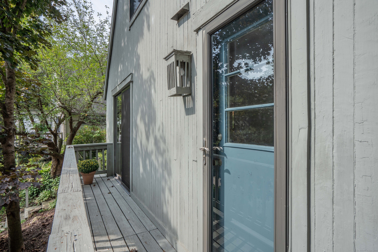
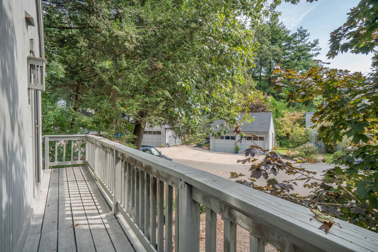
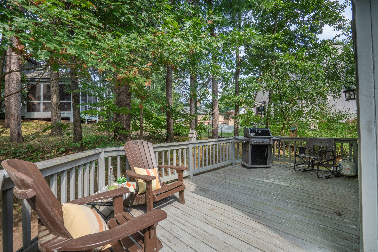
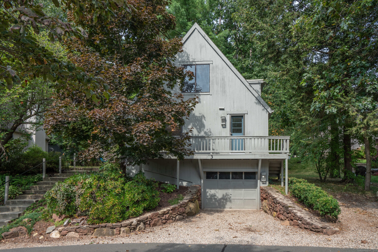
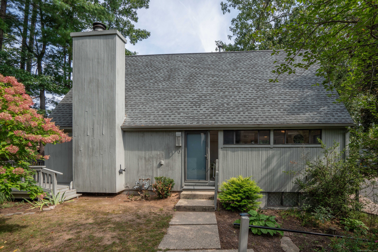

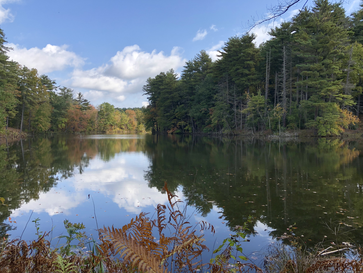
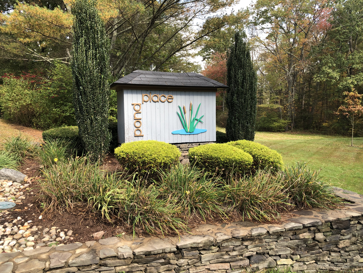
William Raveis Family of Services
Our family of companies partner in delivering quality services in a one-stop-shopping environment. Together, we integrate the most comprehensive real estate, mortgage and insurance services available to fulfill your specific real estate needs.

Customer Service
888.699.8876
Contact@raveis.com
Our family of companies offer our clients a new level of full-service real estate. We shall:
- Market your home to realize a quick sale at the best possible price
- Place up to 20+ photos of your home on our website, raveis.com, which receives over 1 billion hits per year
- Provide frequent communication and tracking reports showing the Internet views your home received on raveis.com
- Showcase your home on raveis.com with a larger and more prominent format
- Give you the full resources and strength of William Raveis Real Estate, Mortgage & Insurance and our cutting-edge technology
To learn more about our credentials, visit raveis.com today.

Russell BaboffVP, Mortgage Banker, William Raveis Mortgage, LLC
NMLS Mortgage Loan Originator ID 1014636
860.463.1745
Russell.Baboff@raveis.com
Our Executive Mortgage Banker:
- Is available to meet with you in our office, your home or office, evenings or weekends
- Offers you pre-approval in minutes!
- Provides a guaranteed closing date that meets your needs
- Has access to hundreds of loan programs, all at competitive rates
- Is in constant contact with a full processing, underwriting, and closing staff to ensure an efficient transaction

Justin SchunkInsurance Sales Director, William Raveis Insurance
860.966.4966
Justin.Schunk@raveis.com
Our Insurance Division:
- Will Provide a home insurance quote within 24 hours
- Offers full-service coverage such as Homeowner's, Auto, Life, Renter's, Flood and Valuable Items
- Partners with major insurance companies including Chubb, Kemper Unitrin, The Hartford, Progressive,
Encompass, Travelers, Fireman's Fund, Middleoak Mutual, One Beacon and American Reliable

Ray CashenPresident, William Raveis Attorney Network
203.925.4590
For homebuyers and sellers, our Attorney Network:
- Consult on purchase/sale and financing issues, reviews and prepares the sale agreement, fulfills lender
requirements, sets up escrows and title insurance, coordinates closing documents - Offers one-stop shopping; to satisfy closing, title, and insurance needs in a single consolidated experience
- Offers access to experienced closing attorneys at competitive rates
- Streamlines the process as a direct result of the established synergies among the William Raveis Family of Companies


3 Laurel Lane, #3, Avon (Pond Place), CT, 06001
$359,900

Customer Service
William Raveis Real Estate
Phone: 888.699.8876
Contact@raveis.com

Russell Baboff
VP, Mortgage Banker
William Raveis Mortgage, LLC
Phone: 860.463.1745
Russell.Baboff@raveis.com
NMLS Mortgage Loan Originator ID 1014636
|
5/6 (30 Yr) Adjustable Rate Conforming* |
30 Year Fixed-Rate Conforming |
15 Year Fixed-Rate Conforming |
|
|---|---|---|---|
| Loan Amount | $287,920 | $287,920 | $287,920 |
| Term | 360 months | 360 months | 180 months |
| Initial Interest Rate** | 7.000% | 6.990% | 6.250% |
| Interest Rate based on Index + Margin | 8.125% | ||
| Annual Percentage Rate | 7.477% | 7.159% | 6.498% |
| Monthly Tax Payment | $491 | $491 | $491 |
| H/O Insurance Payment | $75 | $75 | $75 |
| Initial Principal & Interest Pmt | $1,916 | $1,914 | $2,469 |
| Total Monthly Payment | $2,482 | $2,480 | $3,035 |
* The Initial Interest Rate and Initial Principal & Interest Payment are fixed for the first and adjust every six months thereafter for the remainder of the loan term. The Interest Rate and annual percentage rate may increase after consummation. The Index for this product is the SOFR. The margin for this adjustable rate mortgage may vary with your unique credit history, and terms of your loan.
** Mortgage Rates are subject to change, loan amount and product restrictions and may not be available for your specific transaction at commitment or closing. Rates, and the margin for adjustable rate mortgages [if applicable], are subject to change without prior notice.
The rates and Annual Percentage Rate (APR) cited above may be only samples for the purpose of calculating payments and are based upon the following assumptions: minimum credit score of 740, 20% down payment (e.g. $20,000 down on a $100,000 purchase price), $1,950 in finance charges, and 30 days prepaid interest, 1 point, 30 day rate lock. The rates and APR will vary depending upon your unique credit history and the terms of your loan, e.g. the actual down payment percentages, points and fees for your transaction. Property taxes and homeowner's insurance are estimates and subject to change. The Total Monthly Payment does not include the estimated HOA/Common Charge payment.









