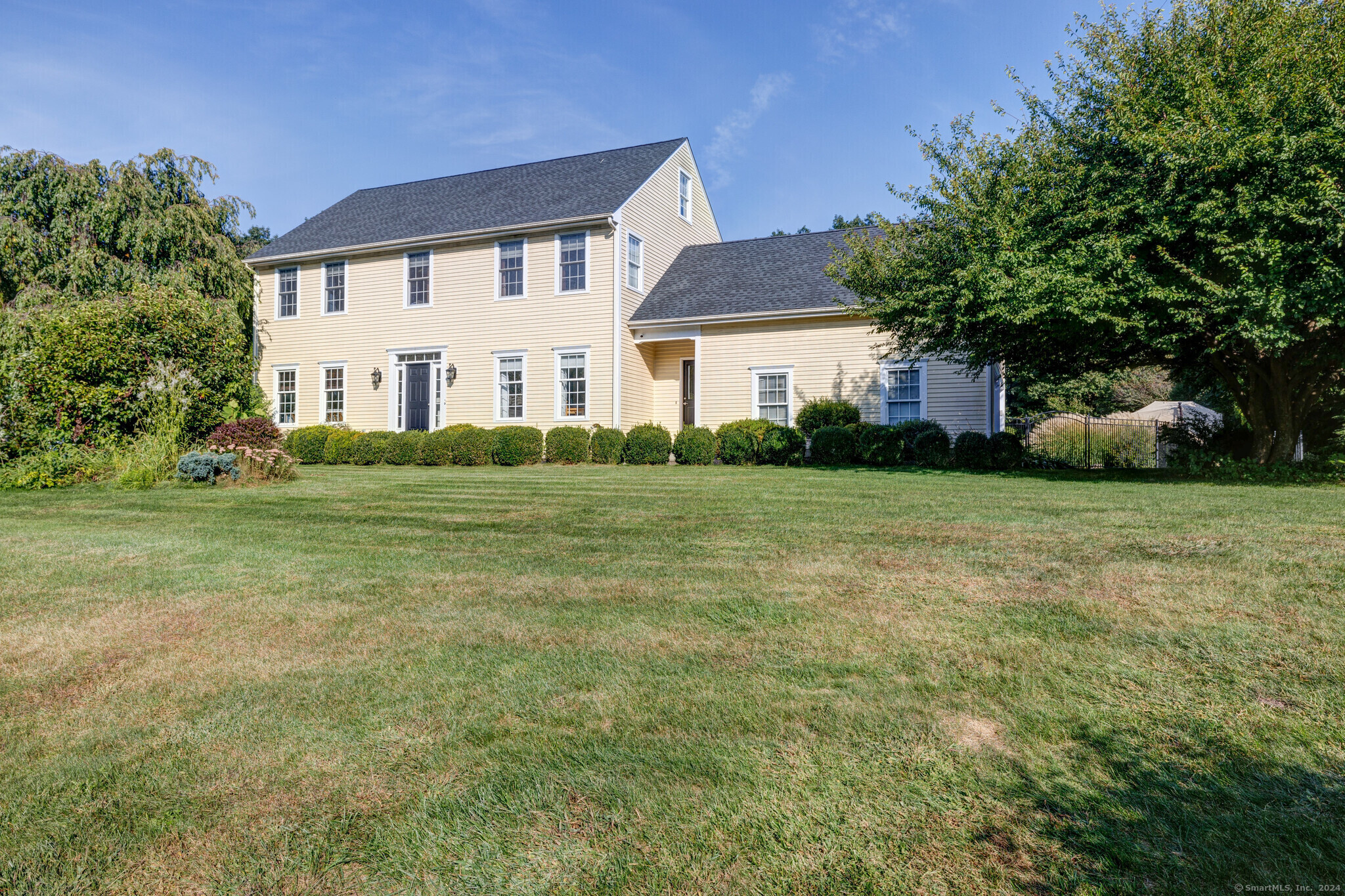
|
78 Harmony Hill Road, Granby, CT, 06035 | $599,900
Welcome to your ideal entertainer's paradise located on the tranquil cul-de-sac of upper Harmony Hill! This beautiful 9-room colonial has all the extras you won't find in new construction. Step inside to a sun-filled open floor plan with 9-foot ceilings. Enjoy cozy evenings by the gas fireplace in the large family room or host a dinner party in your separate dining room. The bright and sunny kitchen shines with a pantry, SS appliances, and center island adjacent to a convenient first-floor laundry and mudroom off the 2-car garage. Gleaming hardwood floors and sophisticated crown & shadow molding round out the first floor. Upstairs, the finished walk-up 3rd floor offers the potential to customize it into an exercise room or private home office. Also upstairs are three good-sized kid's bedrooms that share a bathroom. The primary bedroom is large and offers an ensuite bath with double vanity, shower, whirlpool tub to unwind, and walk-in closet. Entertain with ease in the finished basement with a pool table that remains for you. Outdoors, your private oasis awaits. This home boasts one of the largest backyards on the street with a newer heated salt-water in-ground pool that can be used five months a year. A deck and two patio spaces make it the perfect gathering spot all summer long as your dogs play in the fully-fenced backyard. Recent updates include the roof, garage doors, exterior doors, central AC, pool motor and filter, well tank, and Kloter Farms shed to remain.
Features
- Rooms: 9
- Bedrooms: 4
- Baths: 2 full / 1 half
- Laundry: Main Level
- Style: Colonial
- Year Built: 1998
- Garage: 2-car Attached Garage,Covered Garage,Off Street Parking
- Heating: Baseboard,Zoned
- Cooling: Ceiling Fans,Central Air
- Basement: Full,Heated,Storage,Hatchway Access,Partially Finished,Liveable Space
- Above Grade Approx. Sq. Feet: 2,650
- Below Grade Approx. Sq. Feet: 475
- Acreage: 0.99
- Est. Taxes: $11,466
- Lot Desc: Fence - Full,In Subdivision,Treed,Dry,Level Lot,On Cul-De-Sac
- Elem. School: Kelly Lane
- High School: Granby Memorial
- Pool: Heated,Vinyl,Salt Water,In Ground Pool
- Appliances: Electric Range,Microwave,Refrigerator,Dishwasher
- MLS#: 24045681
- Days on Market: 7 days
- Website: https://www.raveis.com
/prop/24045681/78harmonyhillroad_granby_ct?source=qrflyer
Listing courtesy of eXp Realty
Room Information
| Type | Dimensions | Level |
|---|---|---|
| Bedroom 1 | 10.1 x 8.7 | Upper |
| Bedroom 2 | 10.1 x 12.0 | Upper |
| Bedroom 3 | 14.7 x 12.8 | Upper |
| Dining Room | 12.9 x 13.2 | Main |
| Eat-In Kitchen | 11.5 x 8.0 | Main |
| Family Room | 12.5 x 16.1 | Lower |
| Full Bath | 8.1 x 8.0 | Upper |
| Kitchen | 12.7 x 12.9 | Main |
| Living Room | 19.0 x 16.1 | Main |
| Office | 13.1 x 14.3 | Main |
| Primary Bath | 8.1 x 10.9 | Upper |
| Primary Bedroom | 17.3 x 12.1 | Upper |
| Rec/Play Room | 25.7 x 26.4 | Lower |
| Rec/Play Room | 13.6 x 24.6 | Lower |
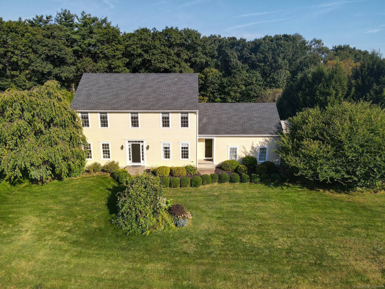
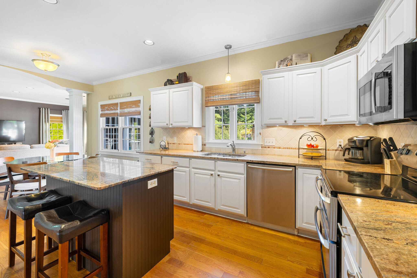
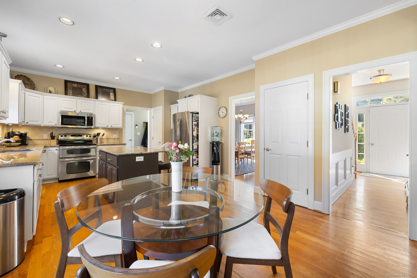
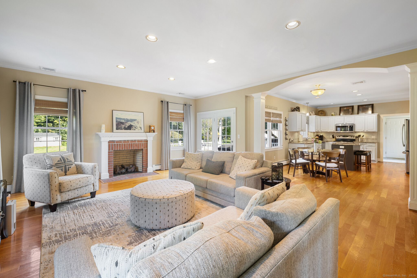
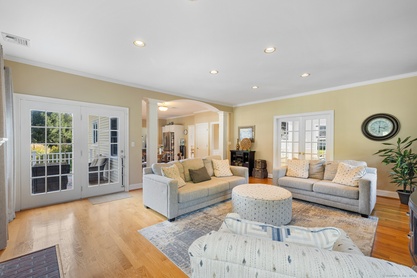
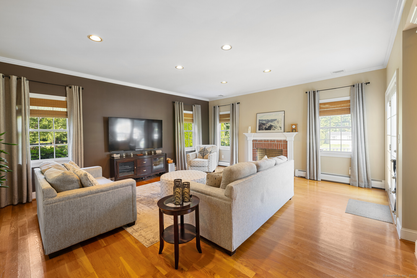
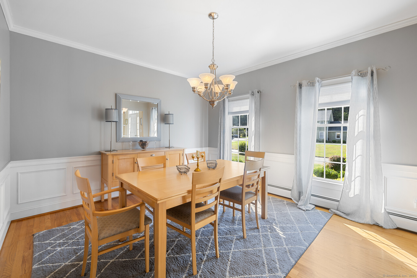
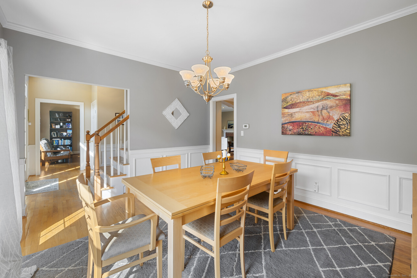
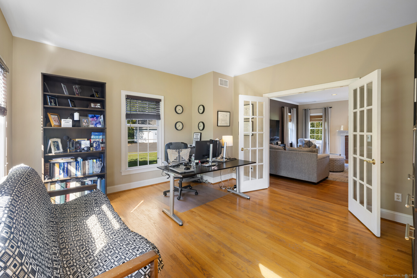
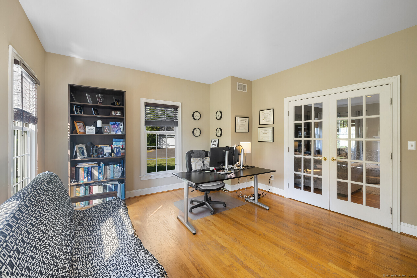
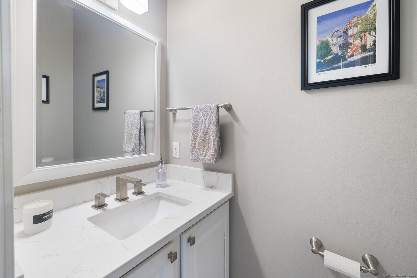
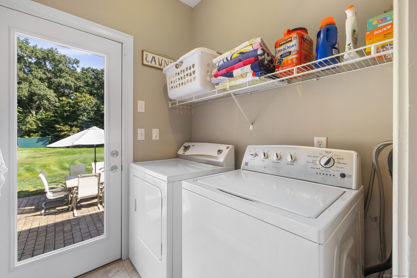
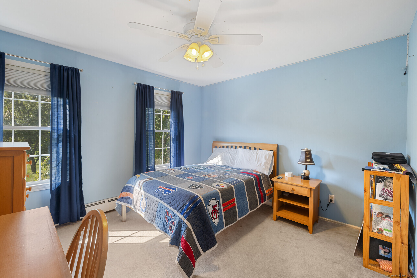
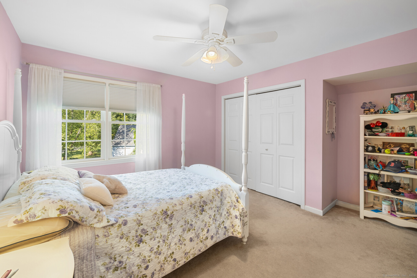
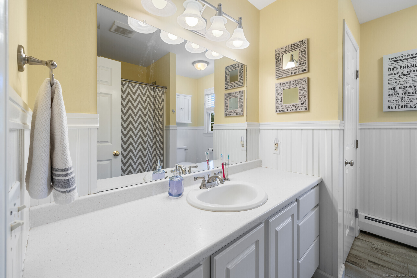
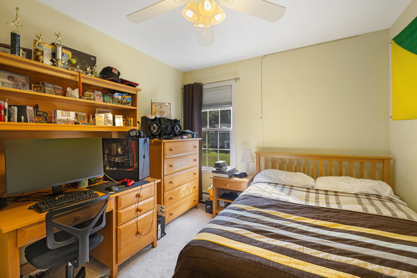
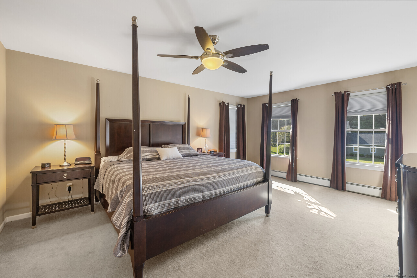
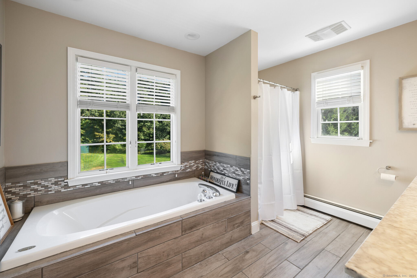
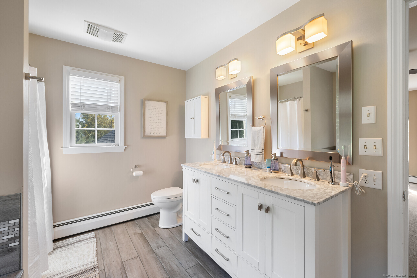
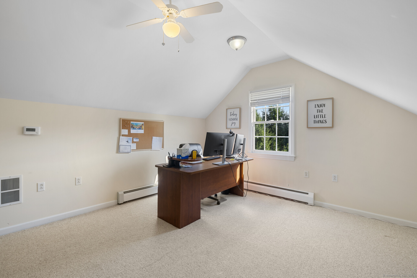
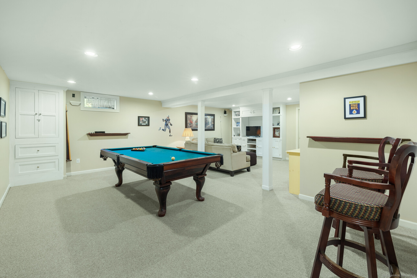
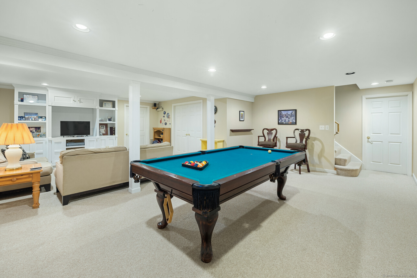
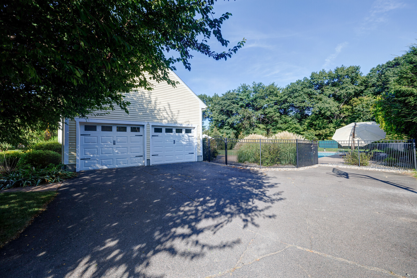
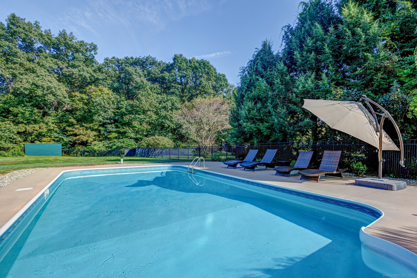
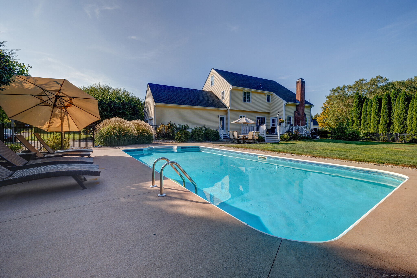
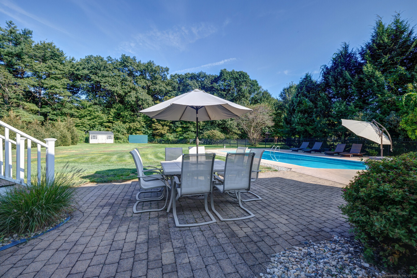
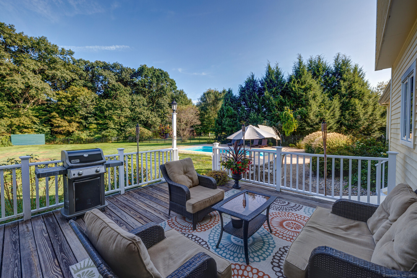
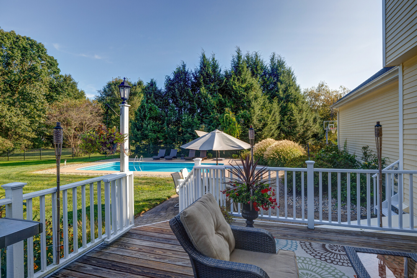
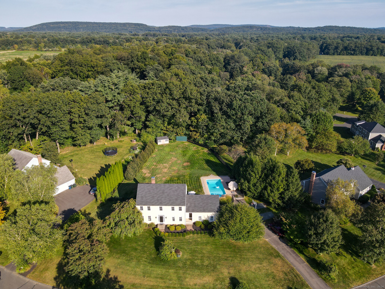
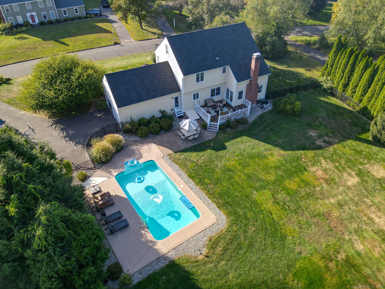
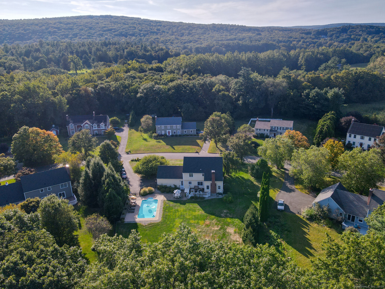



William Raveis Family of Services
Our family of companies partner in delivering quality services in a one-stop-shopping environment. Together, we integrate the most comprehensive real estate, mortgage and insurance services available to fulfill your specific real estate needs.

Customer Service
888.699.8876
Contact@raveis.com
Our family of companies offer our clients a new level of full-service real estate. We shall:
- Market your home to realize a quick sale at the best possible price
- Place up to 20+ photos of your home on our website, raveis.com, which receives over 1 billion hits per year
- Provide frequent communication and tracking reports showing the Internet views your home received on raveis.com
- Showcase your home on raveis.com with a larger and more prominent format
- Give you the full resources and strength of William Raveis Real Estate, Mortgage & Insurance and our cutting-edge technology
To learn more about our credentials, visit raveis.com today.

Frank KolbSenior Vice President - Coaching & Strategic, William Raveis Mortgage, LLC
NMLS Mortgage Loan Originator ID 81725
203.980.8025
Frank.Kolb@raveis.com
Our Executive Mortgage Banker:
- Is available to meet with you in our office, your home or office, evenings or weekends
- Offers you pre-approval in minutes!
- Provides a guaranteed closing date that meets your needs
- Has access to hundreds of loan programs, all at competitive rates
- Is in constant contact with a full processing, underwriting, and closing staff to ensure an efficient transaction

Robert ReadeRegional SVP Insurance Sales, William Raveis Insurance
860.690.5052
Robert.Reade@raveis.com
Our Insurance Division:
- Will Provide a home insurance quote within 24 hours
- Offers full-service coverage such as Homeowner's, Auto, Life, Renter's, Flood and Valuable Items
- Partners with major insurance companies including Chubb, Kemper Unitrin, The Hartford, Progressive,
Encompass, Travelers, Fireman's Fund, Middleoak Mutual, One Beacon and American Reliable

Ray CashenPresident, William Raveis Attorney Network
203.925.4590
For homebuyers and sellers, our Attorney Network:
- Consult on purchase/sale and financing issues, reviews and prepares the sale agreement, fulfills lender
requirements, sets up escrows and title insurance, coordinates closing documents - Offers one-stop shopping; to satisfy closing, title, and insurance needs in a single consolidated experience
- Offers access to experienced closing attorneys at competitive rates
- Streamlines the process as a direct result of the established synergies among the William Raveis Family of Companies


78 Harmony Hill Road, Granby, CT, 06035
$599,900

Customer Service
William Raveis Real Estate
Phone: 888.699.8876
Contact@raveis.com

Frank Kolb
Senior Vice President - Coaching & Strategic
William Raveis Mortgage, LLC
Phone: 203.980.8025
Frank.Kolb@raveis.com
NMLS Mortgage Loan Originator ID 81725
|
5/6 (30 Yr) Adjustable Rate Conforming* |
30 Year Fixed-Rate Conforming |
15 Year Fixed-Rate Conforming |
|
|---|---|---|---|
| Loan Amount | $479,920 | $479,920 | $479,920 |
| Term | 360 months | 360 months | 180 months |
| Initial Interest Rate** | 7.000% | 6.990% | 5.990% |
| Interest Rate based on Index + Margin | 8.125% | ||
| Annual Percentage Rate | 7.563% | 7.159% | 6.276% |
| Monthly Tax Payment | $956 | $956 | $956 |
| H/O Insurance Payment | $92 | $92 | $92 |
| Initial Principal & Interest Pmt | $3,193 | $3,190 | $4,047 |
| Total Monthly Payment | $4,241 | $4,238 | $5,095 |
* The Initial Interest Rate and Initial Principal & Interest Payment are fixed for the first and adjust every six months thereafter for the remainder of the loan term. The Interest Rate and annual percentage rate may increase after consummation. The Index for this product is the SOFR. The margin for this adjustable rate mortgage may vary with your unique credit history, and terms of your loan.
** Mortgage Rates are subject to change, loan amount and product restrictions and may not be available for your specific transaction at commitment or closing. Rates, and the margin for adjustable rate mortgages [if applicable], are subject to change without prior notice.
The rates and Annual Percentage Rate (APR) cited above may be only samples for the purpose of calculating payments and are based upon the following assumptions: minimum credit score of 740, 20% down payment (e.g. $20,000 down on a $100,000 purchase price), $1,950 in finance charges, and 30 days prepaid interest, 1 point, 30 day rate lock. The rates and APR will vary depending upon your unique credit history and the terms of your loan, e.g. the actual down payment percentages, points and fees for your transaction. Property taxes and homeowner's insurance are estimates and subject to change.









