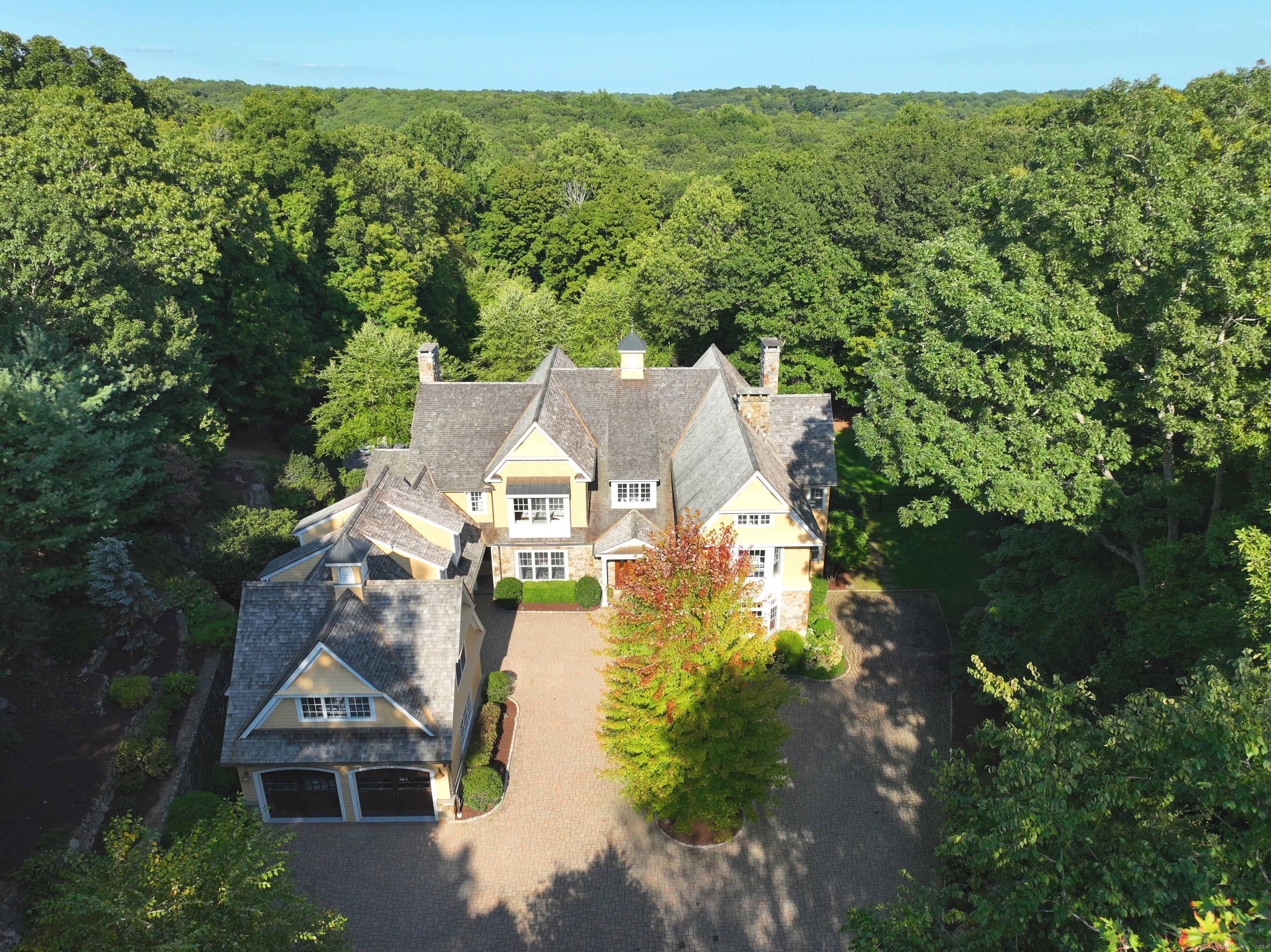
|
Presented by
The Fair Team |
230 Nod Hill Road, Wilton, CT, 06897 | $2,799,000
Located on Wilton's prestigious Nod Hill Rd, this masterfully crafted residence combines sophisticated elegance w/ ultimate privacy. At its heart, a stunning Infinity pool serves as the centerpiece for relaxation & entertainment, harmonizing w/ the home's luxurious yet relaxed vibe. Inside, the residence showcases meticulous craftsmanship w/ an open layout that blends luxury with comfort. The gourmet kitchen features an array of custom-built cabinetry, providing ample storage & aesthetic details. The gleaming quartz counters, expansive island & top of the line appliances make this a kitchen both a chef's dream & a perfect hub for family gatherings. The adjoining Family Room, w/ stone fireplace, coffered ceiling & French doors, opens to a full-length deck overlooking the breathtaking property. Entertain in style in the formal LR & DRs, connected by a dramatic 2-story foyer. Upstairs, the luxurious Primary Suite features a fireplace, spa-like bath & private balcony for enjoying the panoramic view. 4 add'l spacious ensuite bedrooms provide privacy & comfort for family/guests. The LL caters to recreation w/ a media area, bar, gym, yoga and wine rooms. Outside, the expansive terrace features a stone fireplace & grill, set against lush landscaping. Exquisite details are evident throughout from the millwork to the exterior oasis that embraces the naturally beautiful setting. Entertain on a grand or intimate scale. FALL in love with this exceptional, well-appointed & designed HOME! Be wowed by this showcase of a home and enjoy all the wonderful amenities and community of Wilton!
Features
- Rooms: 12
- Bedrooms: 5
- Baths: 6 full / 2 half
- Laundry: Lower Level,Upper Level
- Style: Colonial
- Year Built: 2005
- Garage: 4-car Attached Garage
- Heating: Hot Air,Radiant,Zoned
- Cooling: Central Air,Zoned
- Basement: Full,Heated,Fully Finished,Cooled,Interior Access,Walk-out,Liveable Space
- Above Grade Approx. Sq. Feet: 7,356
- Below Grade Approx. Sq. Feet: 1,805
- Acreage: 2.56
- Est. Taxes: $41,200
- Lot Desc: Secluded,Treed,Professionally Landscaped,Rolling
- Elem. School: Miller-Driscoll
- Middle School: Cider Mill
- High School: Wilton
- Pool: Gunite,Heated,Infinity Edge,In Ground Pool
- Appliances: Gas Range,Microwave,Range Hood,Subzero,Icemaker,Dishwasher,Washer,Dryer,Wine Chiller
- MLS#: 24043752
- Days on Market: 50 days
- Website: https://www.raveis.com
/mls/24043752/230nodhillroad_wilton_ct?source=qrflyer
Room Information
| Type | Description | Level |
|---|---|---|
| Bedroom 1 | 9 ft+ Ceilings,Full Bath,Walk-In Closet,Hardwood Floor | Upper |
| Bedroom 2 | 9 ft+ Ceilings,Full Bath,Walk-In Closet,Hardwood Floor | Upper |
| Bedroom 3 | 9 ft+ Ceilings,Full Bath,Walk-In Closet,Hardwood Floor | Upper |
| Bedroom 4 | 9 ft+ Ceilings,Full Bath,Walk-In Closet,Hardwood Floor | Upper |
| Eat-In Kitchen | 9 ft+ Ceilings,Balcony/Deck,Dining Area,Gas Log Fireplace,Pantry,Hardwood Floor | Main |
| Family Room | 9 ft+ Ceilings,Balcony/Deck,Built-Ins,Gas Log Fireplace,French Doors,Hardwood Floor | Main |
| Formal Dining Room | 9 ft+ Ceilings,Hardwood Floor | Main |
| Living Room | 9 ft+ Ceilings,Gas Log Fireplace,Hardwood Floor | Main |
| Office | 9 ft+ Ceilings,Book Shelves,Built-Ins,Wet Bar,Gas Log Fireplace,Hardwood Floor | Main |
| Primary BR Suite | Vaulted Ceiling,Gas Log Fireplace,French Doors,Walk-In Closet,Hardwood Floor | Upper |
| Rec/Play Room | Wet Bar,Gas Log Fireplace,French Doors,Full Bath,Patio/Terrace,Slate Floor | Lower |
| Sun Room | Gas Log Fireplace,Patio/Terrace,Tile Floor | Main |
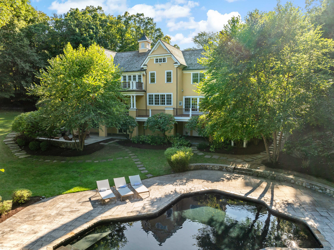
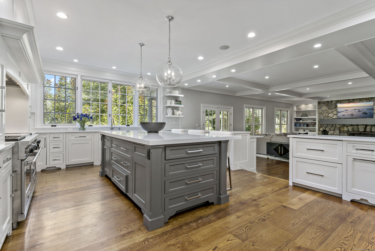
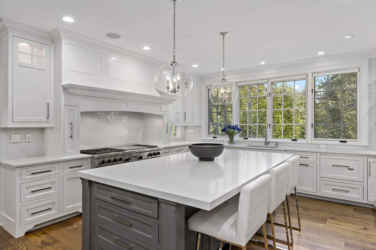
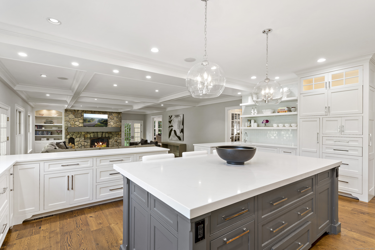
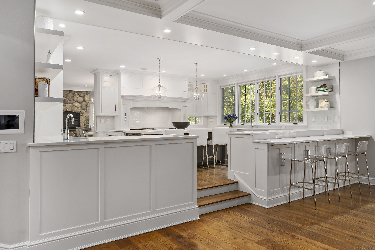
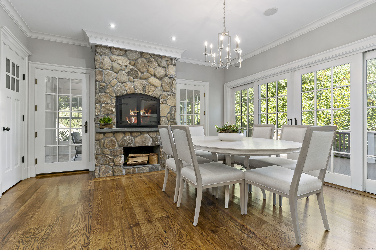
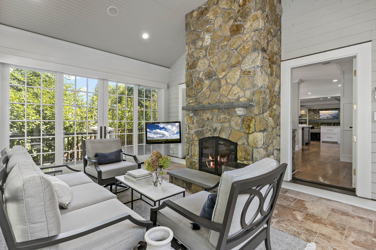
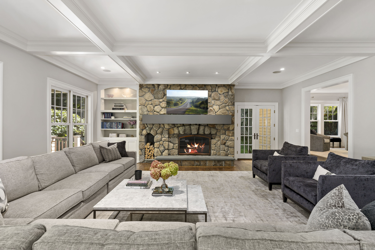
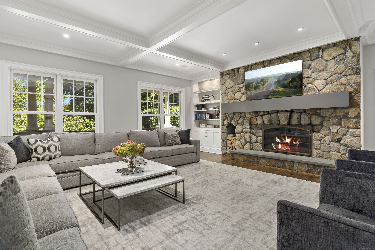
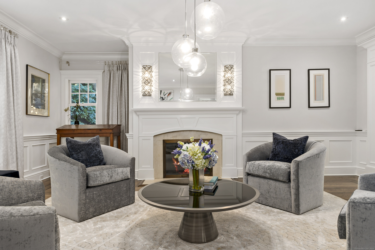
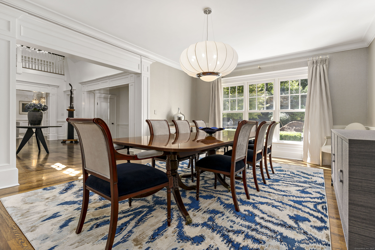
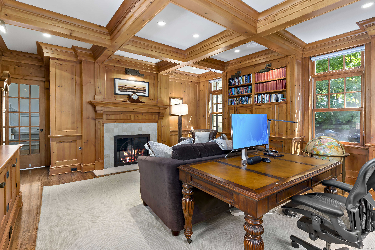
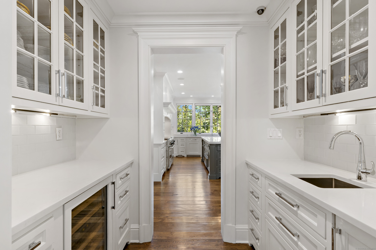
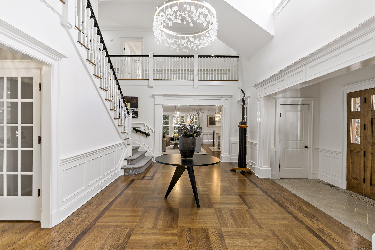
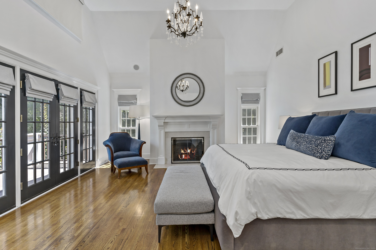
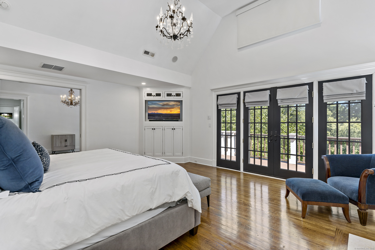
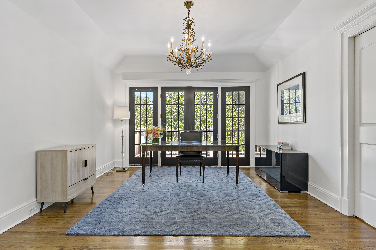
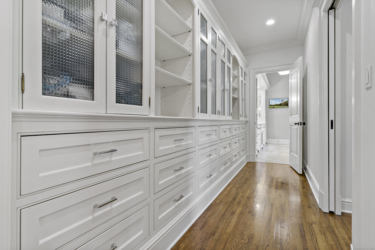
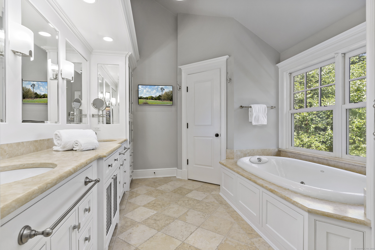
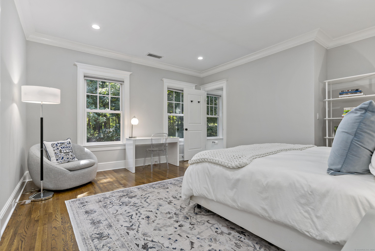
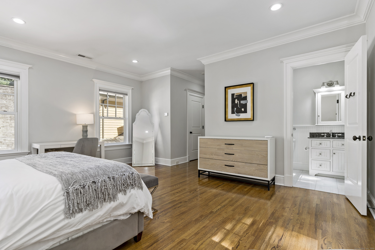
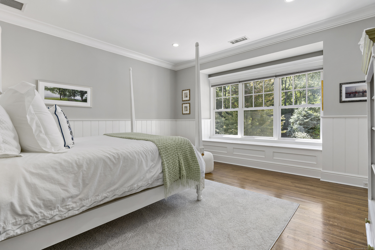
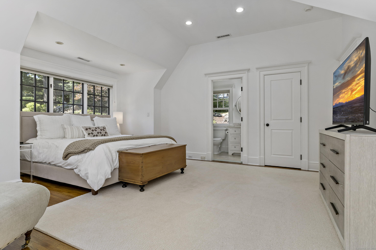
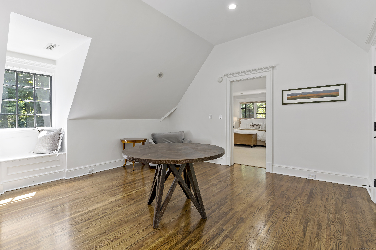
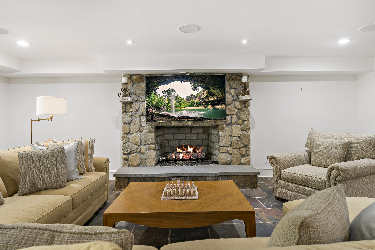
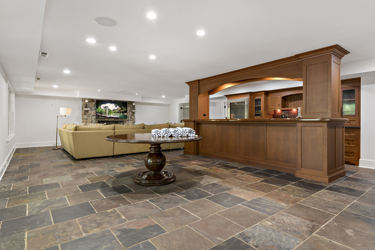
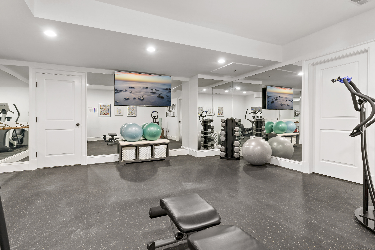
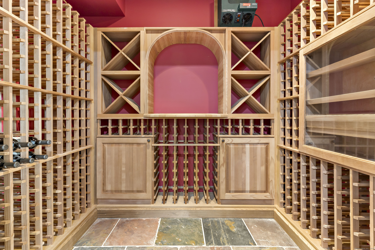
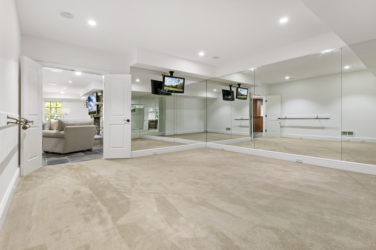
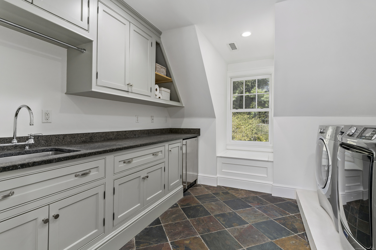
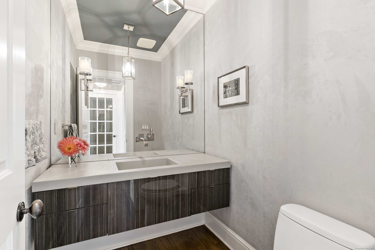
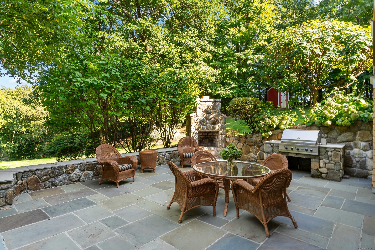
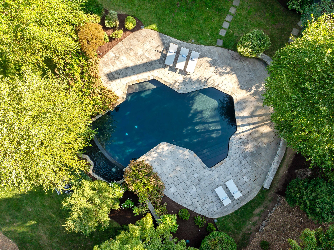
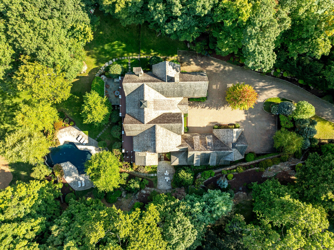
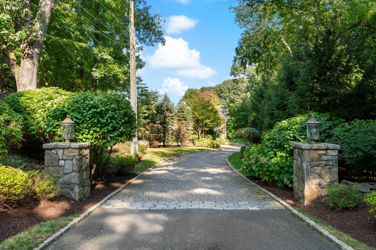
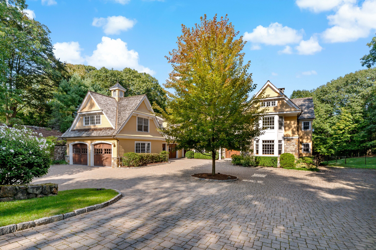
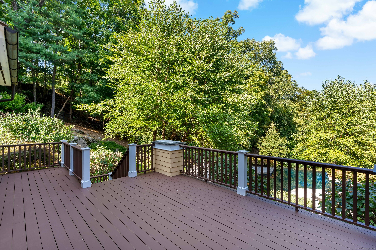
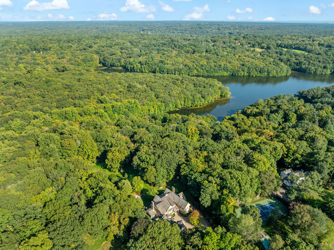
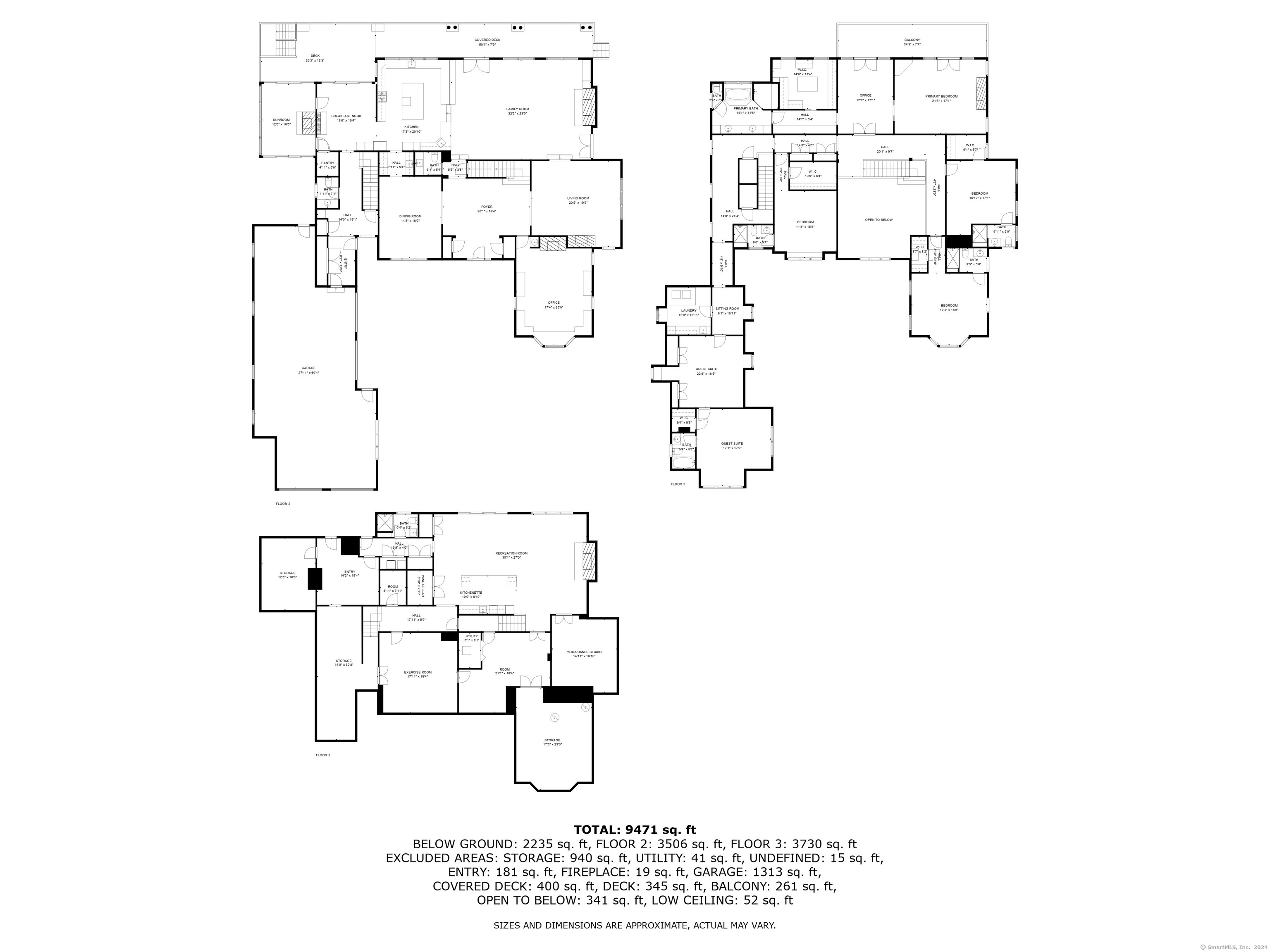
William Raveis Family of Services
Our family of companies partner in delivering quality services in a one-stop-shopping environment. Together, we integrate the most comprehensive real estate, mortgage and insurance services available to fulfill your specific real estate needs.

The Fair TeamLuxury Properties Specialists
203.858.6301
TheFairTeam@raveis.com
Our family of companies offer our clients a new level of full-service real estate. We shall:
- Market your home to realize a quick sale at the best possible price
- Place up to 20+ photos of your home on our website, raveis.com, which receives over 1 billion hits per year
- Provide frequent communication and tracking reports showing the Internet views your home received on raveis.com
- Showcase your home on raveis.com with a larger and more prominent format
- Give you the full resources and strength of William Raveis Real Estate, Mortgage & Insurance and our cutting-edge technology
To learn more about our credentials, visit raveis.com today.

Francine SilbermanVP, Mortgage Banker, William Raveis Mortgage, LLC
NMLS Mortgage Loan Originator ID 69244
914.260.2006
Francine.Silberman@raveis.com
Our Executive Mortgage Banker:
- Is available to meet with you in our office, your home or office, evenings or weekends
- Offers you pre-approval in minutes!
- Provides a guaranteed closing date that meets your needs
- Has access to hundreds of loan programs, all at competitive rates
- Is in constant contact with a full processing, underwriting, and closing staff to ensure an efficient transaction

Mace L. RattetVP, Mortgage Banker, William Raveis Mortgage, LLC
NMLS Mortgage Loan Originator ID 69957
914.260.5535
Mace.Rattet@raveis.com
Our Executive Mortgage Banker:
- Is available to meet with you in our office, your home or office, evenings or weekends
- Offers you pre-approval in minutes!
- Provides a guaranteed closing date that meets your needs
- Has access to hundreds of loan programs, all at competitive rates
- Is in constant contact with a full processing, underwriting, and closing staff to ensure an efficient transaction

Gene RahillyInsurance Sales Director, William Raveis Insurance
917.494.9386
Gene.Rahilly@raveis.com
Our Insurance Division:
- Will Provide a home insurance quote within 24 hours
- Offers full-service coverage such as Homeowner's, Auto, Life, Renter's, Flood and Valuable Items
- Partners with major insurance companies including Chubb, Kemper Unitrin, The Hartford, Progressive,
Encompass, Travelers, Fireman's Fund, Middleoak Mutual, One Beacon and American Reliable

Ray CashenPresident, William Raveis Attorney Network
203.925.4590
For homebuyers and sellers, our Attorney Network:
- Consult on purchase/sale and financing issues, reviews and prepares the sale agreement, fulfills lender
requirements, sets up escrows and title insurance, coordinates closing documents - Offers one-stop shopping; to satisfy closing, title, and insurance needs in a single consolidated experience
- Offers access to experienced closing attorneys at competitive rates
- Streamlines the process as a direct result of the established synergies among the William Raveis Family of Companies


230 Nod Hill Road, Wilton, CT, 06897
$2,799,000

The Fair Team
Luxury Properties Specialists
William Raveis Real Estate
Phone: 203.858.6301
TheFairTeam@raveis.com

Francine Silberman
VP, Mortgage Banker
William Raveis Mortgage, LLC
Phone: 914.260.2006
Francine.Silberman@raveis.com
NMLS Mortgage Loan Originator ID 69244

Mace L. Rattet
VP, Mortgage Banker
William Raveis Mortgage, LLC
Phone: 914.260.5535
Mace.Rattet@raveis.com
NMLS Mortgage Loan Originator ID 69957
|
5/6 (30 Yr) Adjustable Rate Jumbo* |
30 Year Fixed-Rate Jumbo |
15 Year Fixed-Rate Jumbo |
|
|---|---|---|---|
| Loan Amount | $2,239,200 | $2,239,200 | $2,239,200 |
| Term | 360 months | 360 months | 180 months |
| Initial Interest Rate** | 5.500% | 6.375% | 5.875% |
| Interest Rate based on Index + Margin | 8.125% | ||
| Annual Percentage Rate | 6.821% | 6.474% | 6.036% |
| Monthly Tax Payment | $3,433 | $3,433 | $3,433 |
| H/O Insurance Payment | $125 | $125 | $125 |
| Initial Principal & Interest Pmt | $12,714 | $13,970 | $18,745 |
| Total Monthly Payment | $16,272 | $17,528 | $22,303 |
* The Initial Interest Rate and Initial Principal & Interest Payment are fixed for the first and adjust every six months thereafter for the remainder of the loan term. The Interest Rate and annual percentage rate may increase after consummation. The Index for this product is the SOFR. The margin for this adjustable rate mortgage may vary with your unique credit history, and terms of your loan.
** Mortgage Rates are subject to change, loan amount and product restrictions and may not be available for your specific transaction at commitment or closing. Rates, and the margin for adjustable rate mortgages [if applicable], are subject to change without prior notice.
The rates and Annual Percentage Rate (APR) cited above may be only samples for the purpose of calculating payments and are based upon the following assumptions: minimum credit score of 740, 20% down payment (e.g. $20,000 down on a $100,000 purchase price), $1,950 in finance charges, and 30 days prepaid interest, 1 point, 30 day rate lock. The rates and APR will vary depending upon your unique credit history and the terms of your loan, e.g. the actual down payment percentages, points and fees for your transaction. Property taxes and homeowner's insurance are estimates and subject to change.









