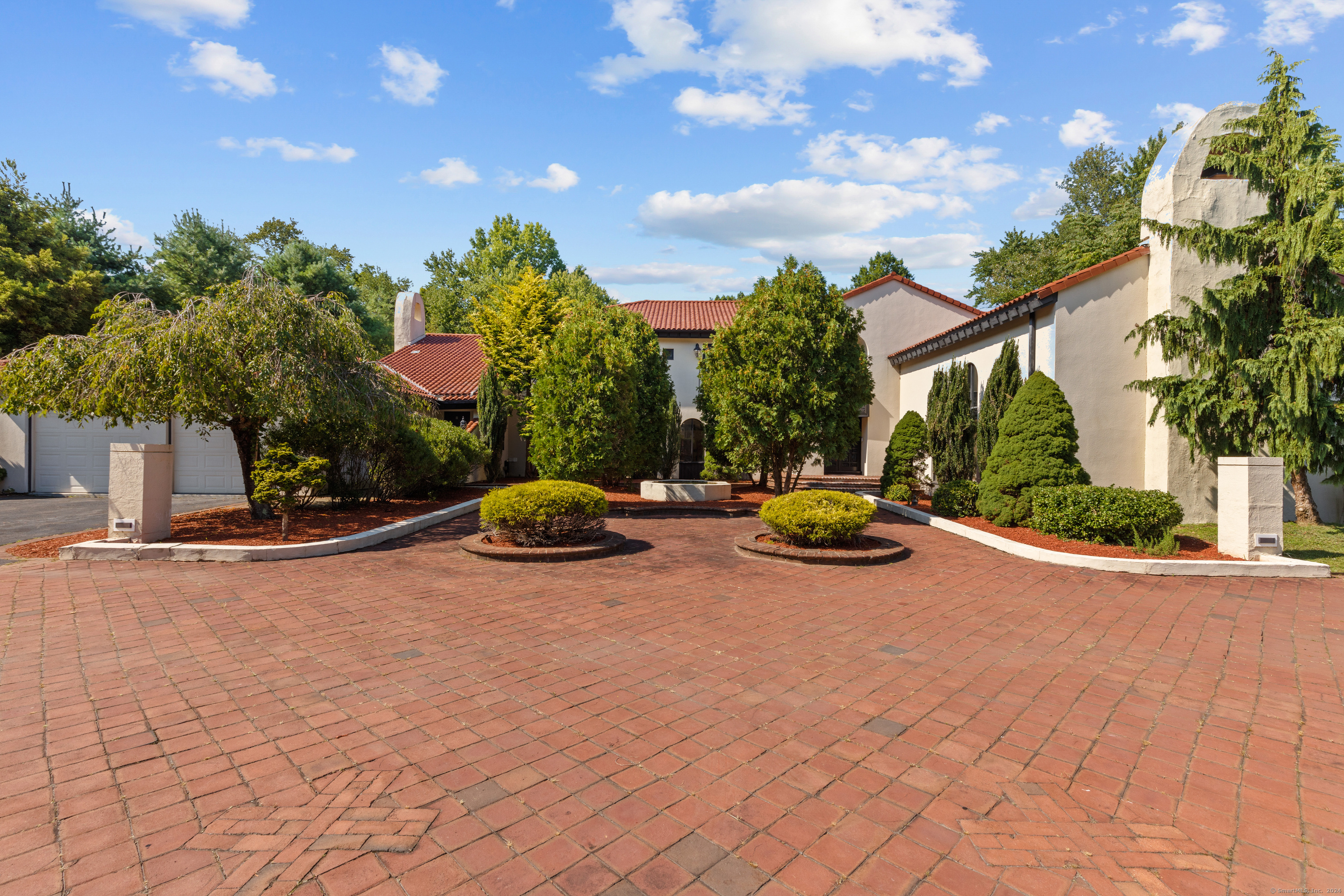
|
46 Mountain Farms Road, West Hartford, CT, 06117 | $1,725,000
A Masterpiece of Luxury & Charm: Your Dream Home Awaits! Discover elegance and sophistication in this extraordinary West Hartford home. A stunning blend of architectural brilliance and classic design opens to the grand foyer adorned with a breathtaking chandelier and dual staircase. Towering arched windows fill the space with natural light, showcasing four-season-themed murals. The expansive living room boasts cathedral ceilings, wooden beams, floor-to-ceiling arched windows, and a grand fireplace. The formal dining room has a carved plaster ceiling, chandeliers, lined with arched windows. The wood-paneled study offers a tranquil space with built-in bookshelves and coffered ceiling. Nearby, a powder room features a lit stained-glass ceiling work of art! The gourmet chef's kitchen is a culinary enthusiast's dream, featuring custom wood cabinetry, a large island, newly enclosed built-ins and top-of-the-line appliances. Recently remodeled, the in-law suite features an opulent bathroom with a towel warmer and water closet. Upstairs, the master bedroom is a serene retreat with newly vaulted ceilings, separate bathrooms and walk-in closets. The additional 4 bedrooms have ensuite bathrooms, and walk-in closets with French door balconies. A stone-clad wine cellar transports you to an old-world vineyard with an in-home theatre. The grounds feature a dramatic U-shaped brick driveway and rear balcony overlooking a gunite pool and lush grounds. More than a home, this is an experience!
Features
- Rooms: 15
- Bedrooms: 6
- Baths: 7 full / 3 half
- Laundry: Main Level
- Style: European,Other
- Year Built: 1971
- Garage: 2-car Attached Garage,Driveway
- Heating: Hot Water
- Cooling: Central Air,Zoned
- Basement: Full,Heated,Cooled,Partially Finished,Liveable Space,Full With Walk-Out
- Above Grade Approx. Sq. Feet: 6,837
- Below Grade Approx. Sq. Feet: 2,952
- Acreage: 0.81
- Est. Taxes: $27,747
- Lot Desc: Fence - Partial,Some Wetlands,In Subdivision,Level Lot,Professionally Landscaped
- Elem. School: Per Board of Ed
- Middle School: Per Board of Ed
- High School: Conard
- Pool: Gunite,In Ground Pool
- Appliances: Gas Range,Wall Oven,Microwave,Range Hood,Refrigerator,Dishwasher,Washer,Dryer
- MLS#: 24035109
- Days on Market: 33 days
- Website: https://www.raveis.com
/eprop/24035109/46mountainfarmsroad_westhartford_ct?source=qrflyer
Listing courtesy of Coldwell Banker Realty
Room Information
| Type | Description | Dimensions | Level |
|---|---|---|---|
| Bedroom 1 | Remodeled,Bedroom Suite,Full Bath,Laminate Floor | 17.0 x 22.0 | Main |
| Bedroom 2 | Balcony/Deck,Bedroom Suite,Full Bath,Walk-In Closet,Hardwood Floor | 15.7 x 18.2 | Upper |
| Bedroom 3 | Balcony/Deck,Bedroom Suite,Full Bath,Walk-In Closet,Hardwood Floor | 15.7 x 18.0 | Upper |
| Bedroom 4 | Balcony/Deck,Bedroom Suite,Full Bath,Walk-In Closet,Hardwood Floor | 15.7 x 18.5 | Upper |
| Bedroom 5 | Balcony/Deck,Bedroom Suite,Full Bath,Walk-In Closet,Hardwood Floor | 15.7 x 17.7 | Upper |
| Dining Room | Palladian Window(s),Hardwood Floor | 15.5 x 27.0 | Main |
| Eat-In Kitchen | 9 ft+ Ceilings,Built-Ins,Granite Counters,Double-Sink,Island,Tile Floor | 21.0 x 22.5 | Main |
| Family Room | 9 ft+ Ceilings,Tile Floor | 14.5 x 21.0 | Main |
| Kitchen | Eating Space,Tile Floor | 15.3 x 16.3 | Lower |
| Living Room | Palladian Window(s),9 ft+ Ceilings,Beams,Fireplace,Hardwood Floor | 19.0 x 31.5 | Main |
| Media Room | Built-Ins,Entertainment Center,Vinyl Floor | 20.0 x 32.5 | Lower |
| Office | Palladian Window(s),Book Shelves,Tile Floor | 20.5 x 27.0 | Main |
| Other | Beams,Built-Ins,Stone Floor | 19.5 x 20.7 | Lower |
| Primary BR Suite | Vaulted Ceiling,Full Bath,Stall Shower,Whirlpool Tub,Walk-In Closet,Hardwood Floor | 24.0 x 36.0 | Upper |
| Rec/Play Room | Built-Ins,Wet Bar,Tile Floor | 20.0 x 37.0 | Lower |


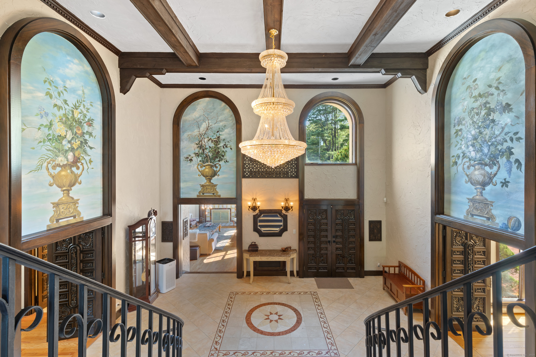
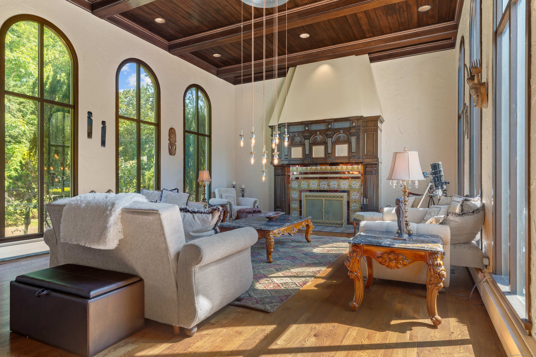

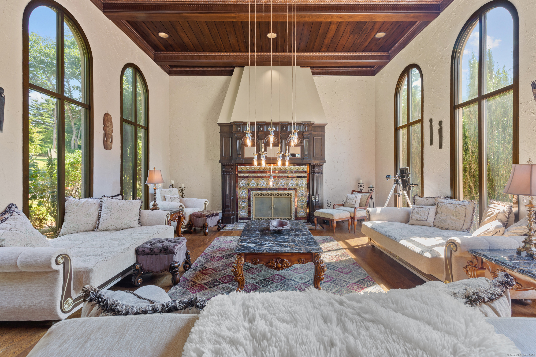
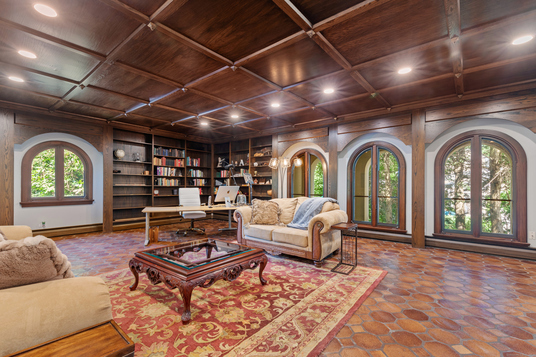
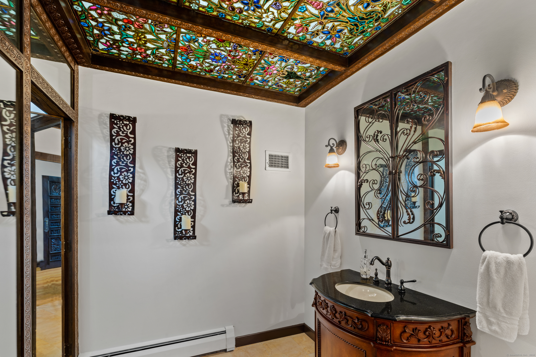
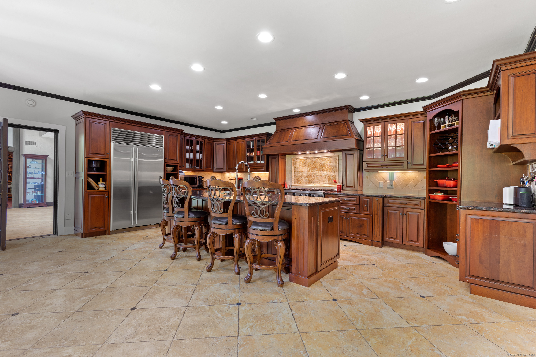


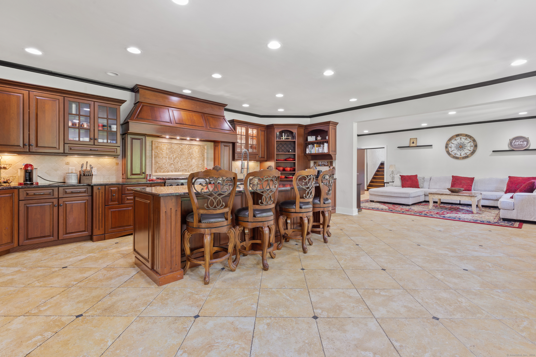



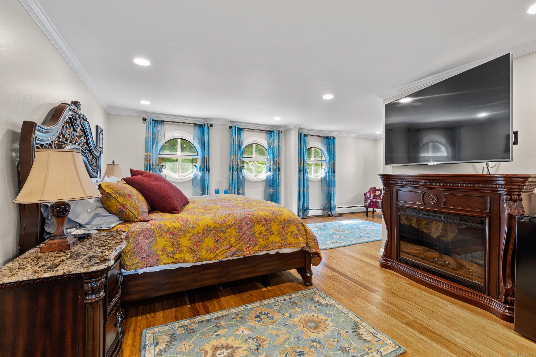
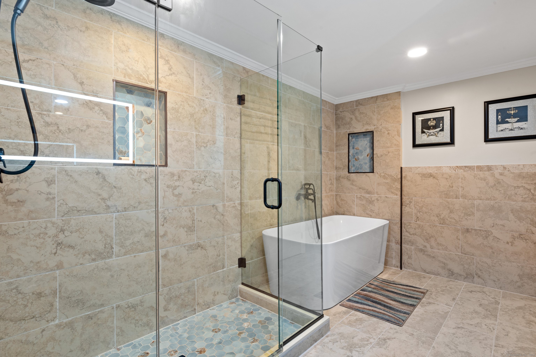


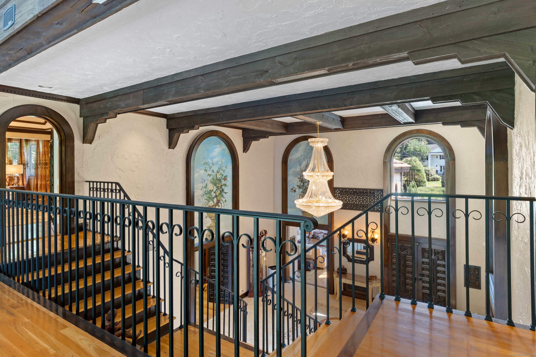
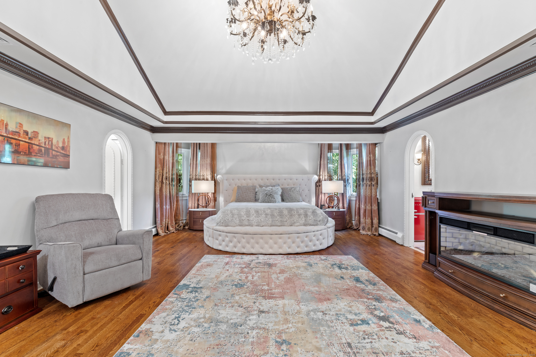
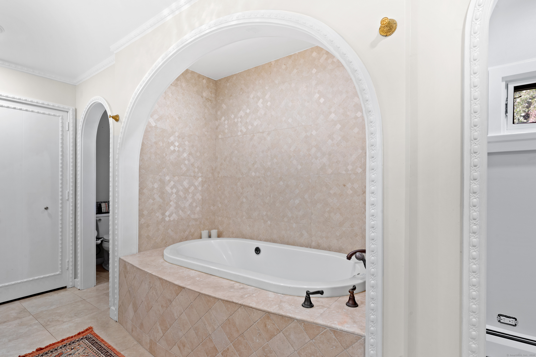
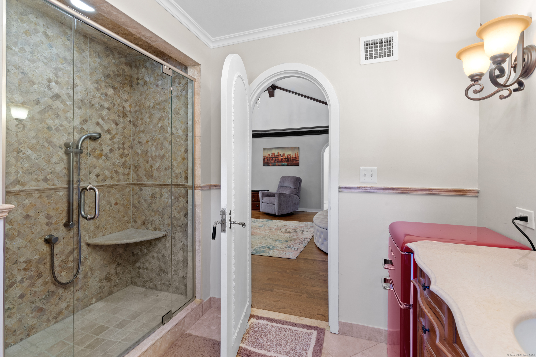




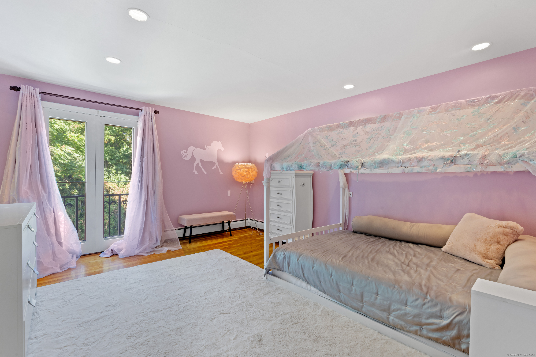




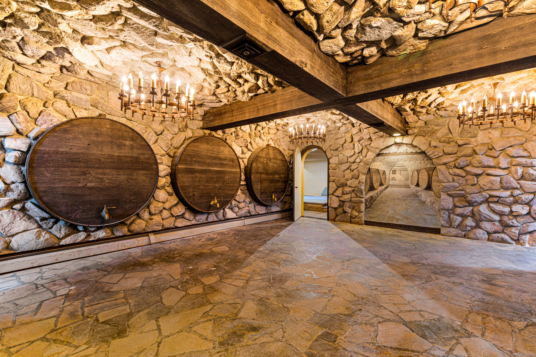
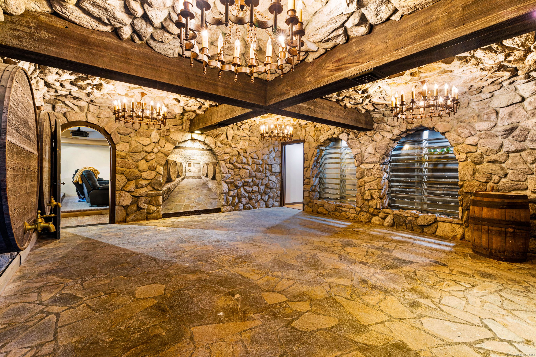


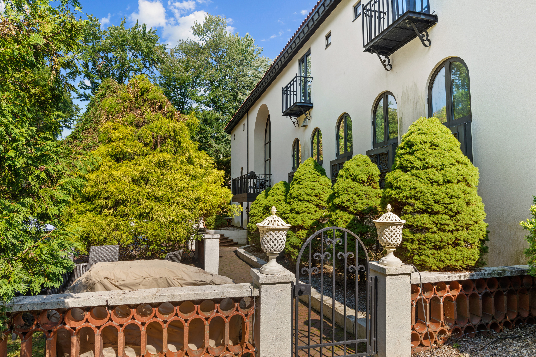

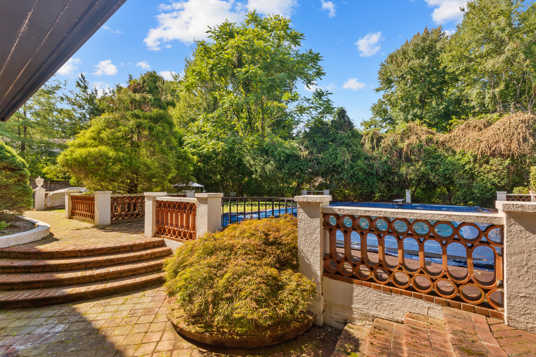
William Raveis Family of Services
Our family of companies partner in delivering quality services in a one-stop-shopping environment. Together, we integrate the most comprehensive real estate, mortgage and insurance services available to fulfill your specific real estate needs.

Customer Service
888.699.8876
Contact@raveis.com
Our family of companies offer our clients a new level of full-service real estate. We shall:
- Market your home to realize a quick sale at the best possible price
- Place up to 20+ photos of your home on our website, raveis.com, which receives over 1 billion hits per year
- Provide frequent communication and tracking reports showing the Internet views your home received on raveis.com
- Showcase your home on raveis.com with a larger and more prominent format
- Give you the full resources and strength of William Raveis Real Estate, Mortgage & Insurance and our cutting-edge technology
To learn more about our credentials, visit raveis.com today.

Paul AddamoVP, Mortgage Banker, William Raveis Mortgage, LLC
NMLS Mortgage Loan Originator ID 93047
860.990.2486
paul.addamo@raveis.com
Our Executive Mortgage Banker:
- Is available to meet with you in our office, your home or office, evenings or weekends
- Offers you pre-approval in minutes!
- Provides a guaranteed closing date that meets your needs
- Has access to hundreds of loan programs, all at competitive rates
- Is in constant contact with a full processing, underwriting, and closing staff to ensure an efficient transaction

Heidi SummaRegional SVP Insurance Sales, William Raveis Insurance
860.919.8074
Heidi.Summa@raveis.com
Our Insurance Division:
- Will Provide a home insurance quote within 24 hours
- Offers full-service coverage such as Homeowner's, Auto, Life, Renter's, Flood and Valuable Items
- Partners with major insurance companies including Chubb, Kemper Unitrin, The Hartford, Progressive,
Encompass, Travelers, Fireman's Fund, Middleoak Mutual, One Beacon and American Reliable

Ray CashenPresident, William Raveis Attorney Network
203.925.4590
For homebuyers and sellers, our Attorney Network:
- Consult on purchase/sale and financing issues, reviews and prepares the sale agreement, fulfills lender
requirements, sets up escrows and title insurance, coordinates closing documents - Offers one-stop shopping; to satisfy closing, title, and insurance needs in a single consolidated experience
- Offers access to experienced closing attorneys at competitive rates
- Streamlines the process as a direct result of the established synergies among the William Raveis Family of Companies


46 Mountain Farms Road, West Hartford, CT, 06117
$1,725,000

Customer Service
William Raveis Real Estate
Phone: 888.699.8876
Contact@raveis.com

Paul Addamo
VP, Mortgage Banker
William Raveis Mortgage, LLC
Phone: 860.990.2486
paul.addamo@raveis.com
NMLS Mortgage Loan Originator ID 93047
|
5/6 (30 Yr) Adjustable Rate Jumbo* |
30 Year Fixed-Rate Jumbo |
15 Year Fixed-Rate Jumbo |
|
|---|---|---|---|
| Loan Amount | $1,380,000 | $1,380,000 | $1,380,000 |
| Term | 360 months | 360 months | 180 months |
| Initial Interest Rate** | 5.375% | 6.250% | 5.750% |
| Interest Rate based on Index + Margin | 8.125% | ||
| Annual Percentage Rate | 6.850% | 6.360% | 5.930% |
| Monthly Tax Payment | $2,312 | $2,312 | $2,312 |
| H/O Insurance Payment | $125 | $125 | $125 |
| Initial Principal & Interest Pmt | $7,728 | $8,497 | $11,460 |
| Total Monthly Payment | $10,165 | $10,934 | $13,897 |
* The Initial Interest Rate and Initial Principal & Interest Payment are fixed for the first and adjust every six months thereafter for the remainder of the loan term. The Interest Rate and annual percentage rate may increase after consummation. The Index for this product is the SOFR. The margin for this adjustable rate mortgage may vary with your unique credit history, and terms of your loan.
** Mortgage Rates are subject to change, loan amount and product restrictions and may not be available for your specific transaction at commitment or closing. Rates, and the margin for adjustable rate mortgages [if applicable], are subject to change without prior notice.
The rates and Annual Percentage Rate (APR) cited above may be only samples for the purpose of calculating payments and are based upon the following assumptions: minimum credit score of 740, 20% down payment (e.g. $20,000 down on a $100,000 purchase price), $1,950 in finance charges, and 30 days prepaid interest, 1 point, 30 day rate lock. The rates and APR will vary depending upon your unique credit history and the terms of your loan, e.g. the actual down payment percentages, points and fees for your transaction. Property taxes and homeowner's insurance are estimates and subject to change.









