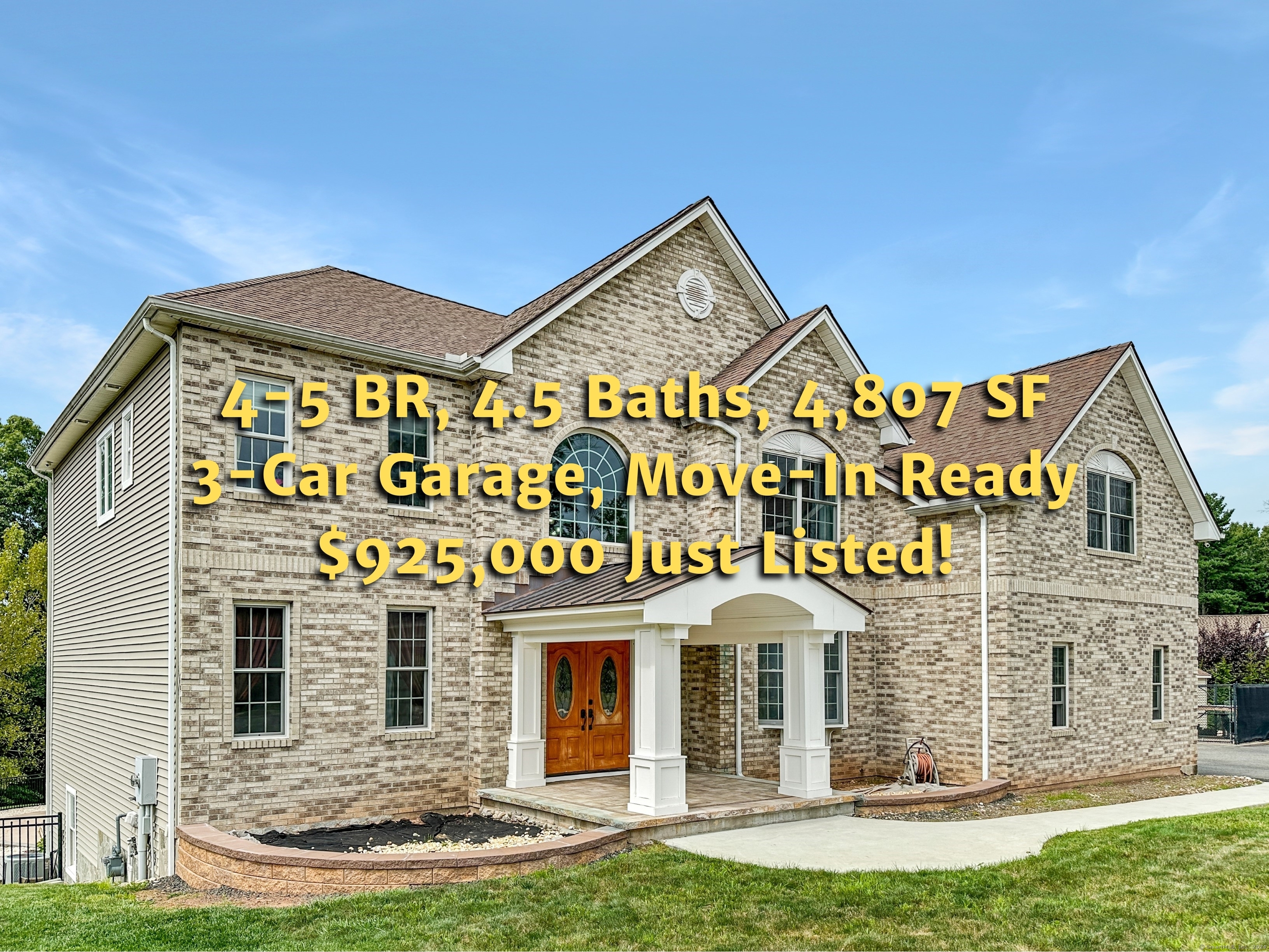
|
95 Knoll Ridge Court, Middletown, CT, 06457 | $925,000
Take a 3D Tour 24/7 or Enjoy a Video Walkthrough 24/7! Presenting a spectacular 5 BR, 4. 5 Bath luxurious Colonial on a peaceful cul-de-sac. This upscale home, with a maintenance-free brick facade & vinyl siding, is designed for comfort and entertaining. Granite flooring welcomes you into the home, while the living areas feature tray ceilings, Brazilian Cherry hardwood flooring, and Crown moldings. A formal Dining room leads to a Gourmet eat-in Kitchen with Granite flooring & counters, a large center island, stainless steel appliances, a Walk-in Pantry, and a tumbled Marble backsplash. The open layout flows into the Family room, with a 19' ceiling, a gas fireplace, and a walkout to a Deck overlooking the private, fenced-in backyard oasis. Add'l first-floor features include an Office/Den, a 2nd Dining/Bkfst area, and a Half bath. A Built-in surround sound enhances the entertainment experience throughout. The expansive Primary suite includes a Sitting area, 2 walk-in closets, a whirlpool tub, and a separate shower. The 2nd floor offers 3 large BRs, each w/ direct full bathroom access, plus a laundry area. The fully finished Lower Level has an open floor plan, a 2nd full Kitchen, an add'l room w/ a closet (potential 5th BR or 2nd Office), a Gym, a 4th full bath, a 2nd Laundry room, and a walkout entry, perfect for In-law use. The outdoor space features a heated in-ground saltwater pool, shed, and dog kennel. Sewer/Water, 3 gas-fired furnaces w/ AC, plus an attached 3-car Garage
Features
- Rooms: 13
- Bedrooms: 4
- Baths: 4 full / 1 half
- Laundry: Lower Level,Upper Level
- Style: Colonial
- Year Built: 2006
- Garage: 3-car Attached Garage,Paved,Off Street Parking,Driveway
- Heating: Hot Air
- Cooling: Ceiling Fans,Central Air,Zoned
- Basement: Full,Heated,Fully Finished,Cooled,Interior Access,Walk-out
- Above Grade Approx. Sq. Feet: 3,534
- Below Grade Approx. Sq. Feet: 1,273
- Acreage: 0.86
- Est. Taxes: $20,339
- Lot Desc: Fence - Partial,In Subdivision,On Cul-De-Sac,Cleared,Rolling
- Elem. School: Per Board of Ed
- High School: Middletown
- Pool: Heated,Vinyl,Salt Water,In Ground Pool
- Appliances: Gas Range,Convection Oven,Range Hood,Refrigerator,Dishwasher,Washer,Dryer,Wine Chiller
- MLS#: 24045135
- Days on Market: 60 days
- Website: https://www.raveis.com
/eprop/24045135/95knollridgecourt_middletown_ct?source=qrflyer
Listing courtesy of Garden Realty
Room Information
| Type | Description | Dimensions | Level |
|---|---|---|---|
| Bedroom 1 | Hardwood Floor | 12.0 x 17.0 | Upper |
| Bedroom 2 | Cathedral Ceiling,Hardwood Floor | 13.0 x 16.7 | Upper |
| Bedroom 3 | Hardwood Floor | 12.3 x 11.3 | Upper |
| Dining Room | 9 ft+ Ceilings,Hardwood Floor | 16.0 x 11.8 | Main |
| Dining Room | 9 ft+ Ceilings,Vaulted Ceiling,Tile Floor | 9.2 x 21.0 | Main |
| Eat-In Kitchen | Granite Counters,Tile Floor | Lower | |
| Family Room | 9 ft+ Ceilings,Ceiling Fan,Gas Log Fireplace,Hardwood Floor | 18.2 x 21.2 | Main |
| Full Bath | Corian Counters,Tub w/Shower,Stone Floor | 8.5 x 5.3 | Upper |
| Half Bath | Stone Floor | 5.7 x 6.0 | Main |
| Jack & Jill Bath | Corian Counters,Whirlpool Tub,Tub w/Shower,Stone Floor | 6.0 x 12.0 | Upper |
| Kitchen | 9 ft+ Ceilings,Granite Counters,Island,Stone Floor | 14.7 x 24.6 | Main |
| Living Room | 9 ft+ Ceilings,Hardwood Floor | 17.4 x 11.8 | Main |
| Office | Bay/Bow Window,9 ft+ Ceilings,Hardwood Floor | 10.1 x 12.0 | Main |
| Primary Bath | Corian Counters,Double-Sink,Whirlpool Tub,Walk-In Closet,Marble Floor | 19.6 x 11.7 | Upper |
| Primary Bedroom | 9 ft+ Ceilings,Walk-In Closet | 14.2 x 29.5 | Upper |
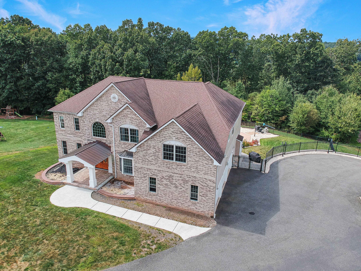
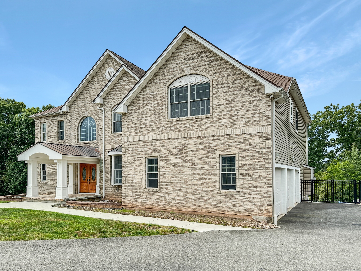
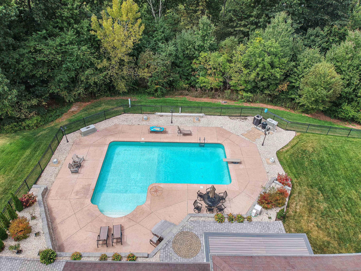
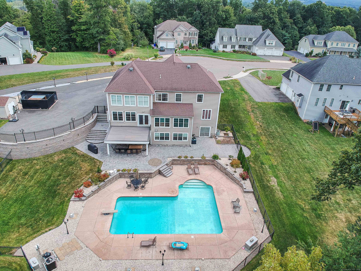
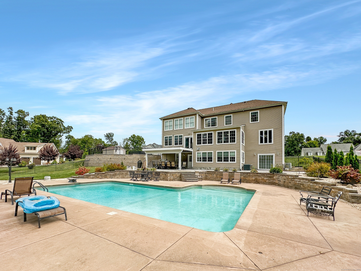
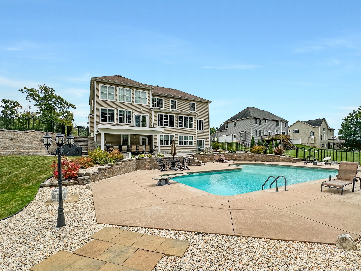
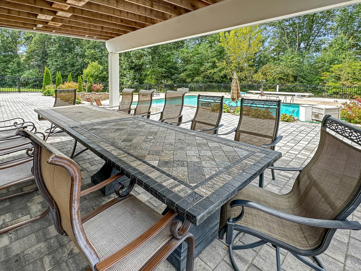
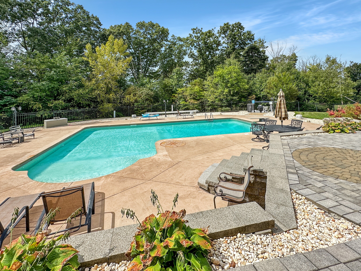
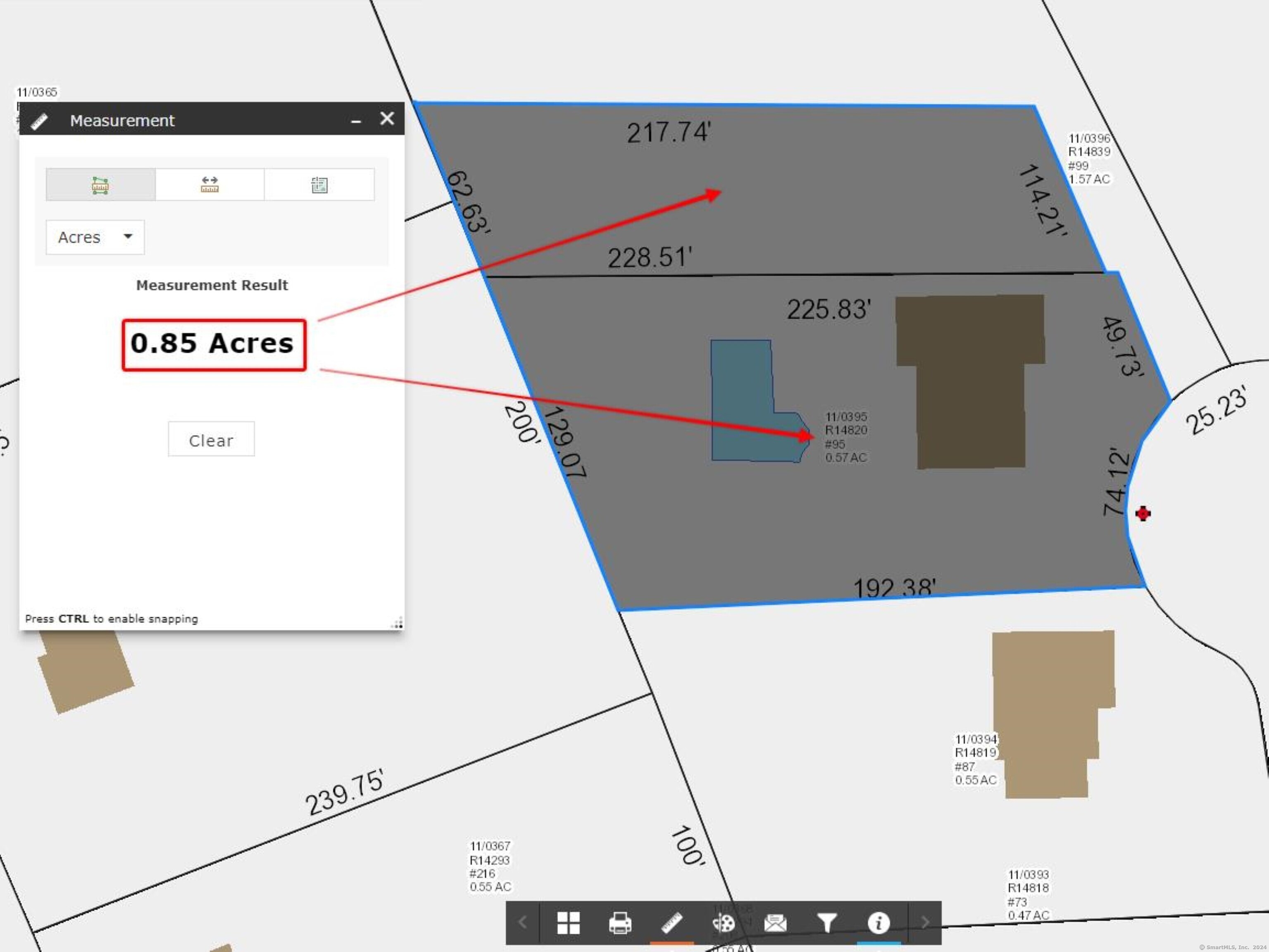
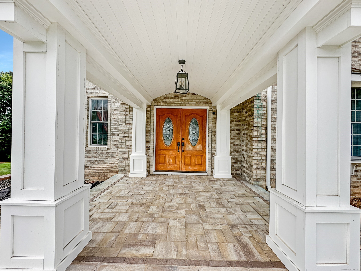
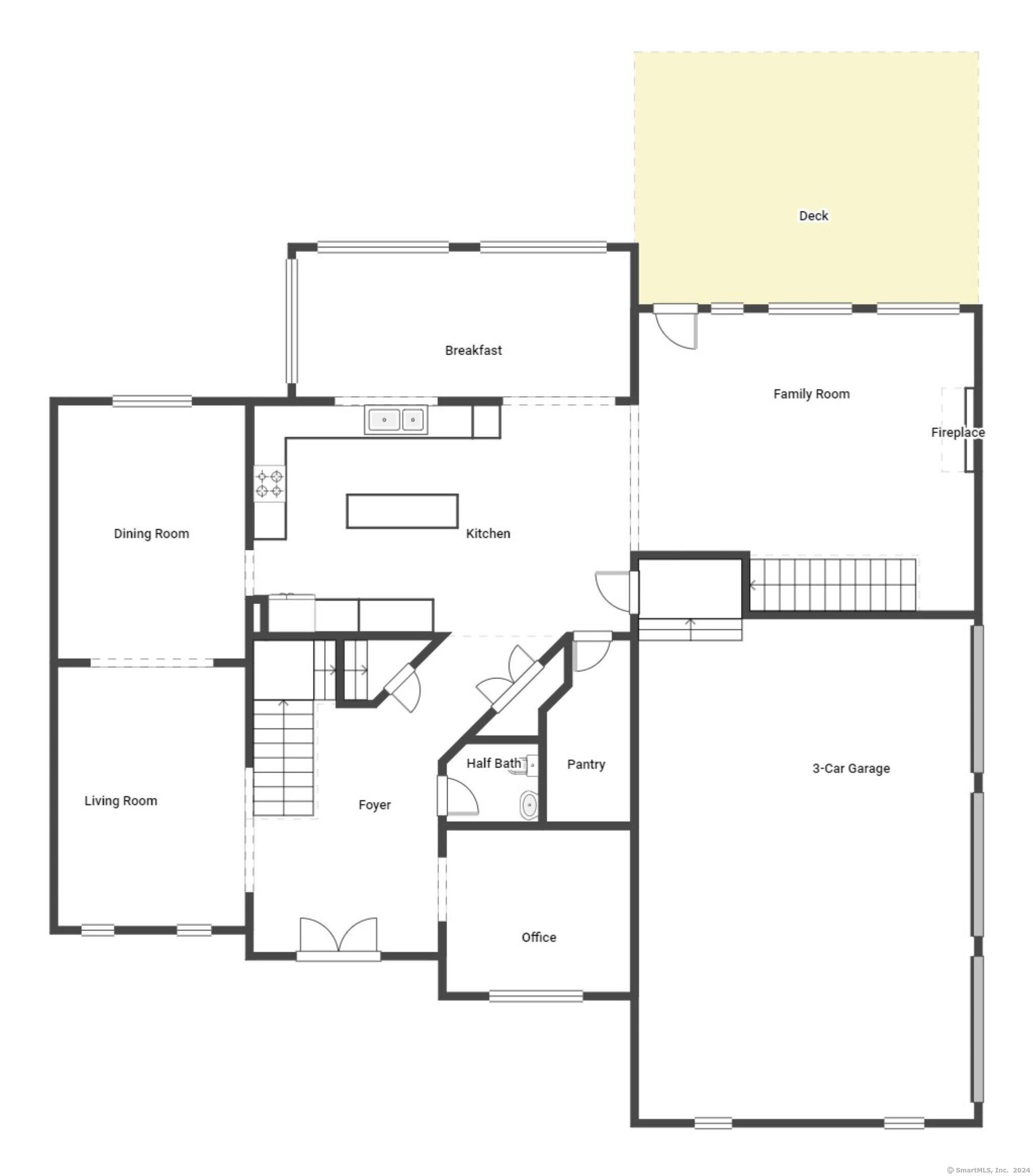
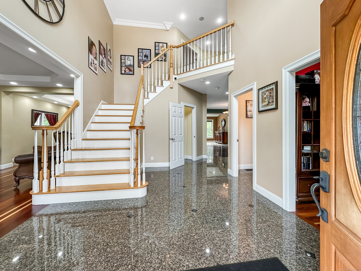
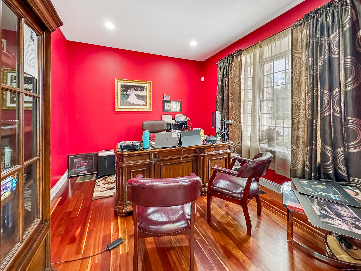
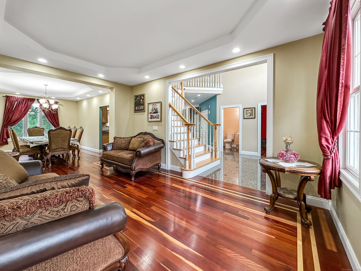
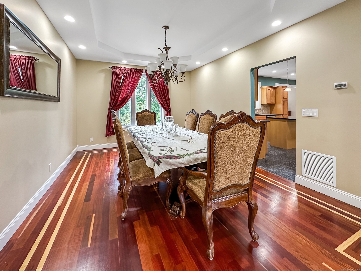
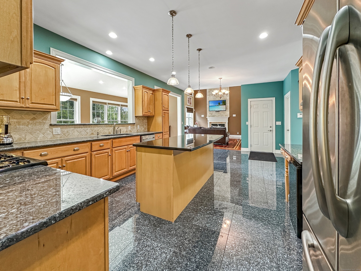
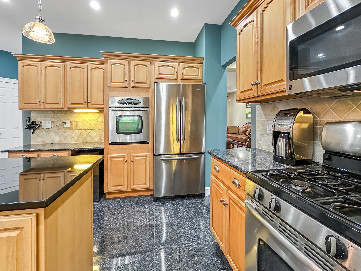
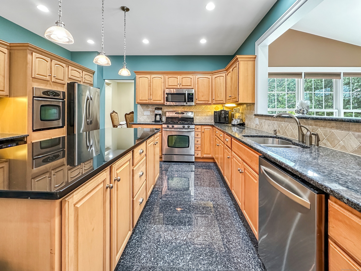
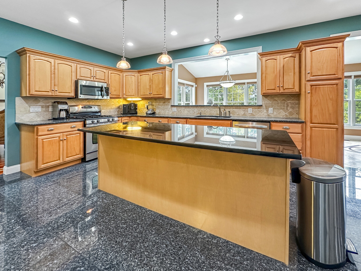
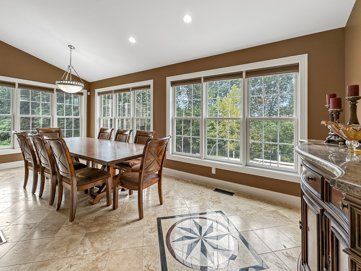
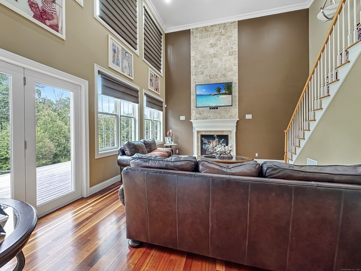
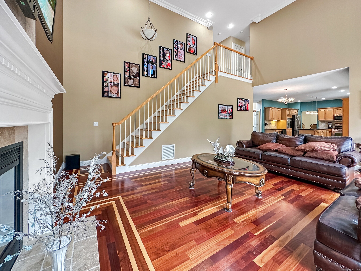
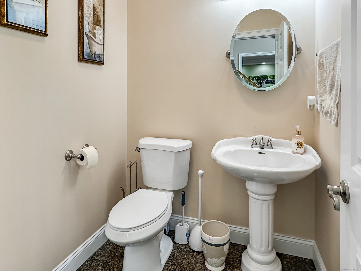
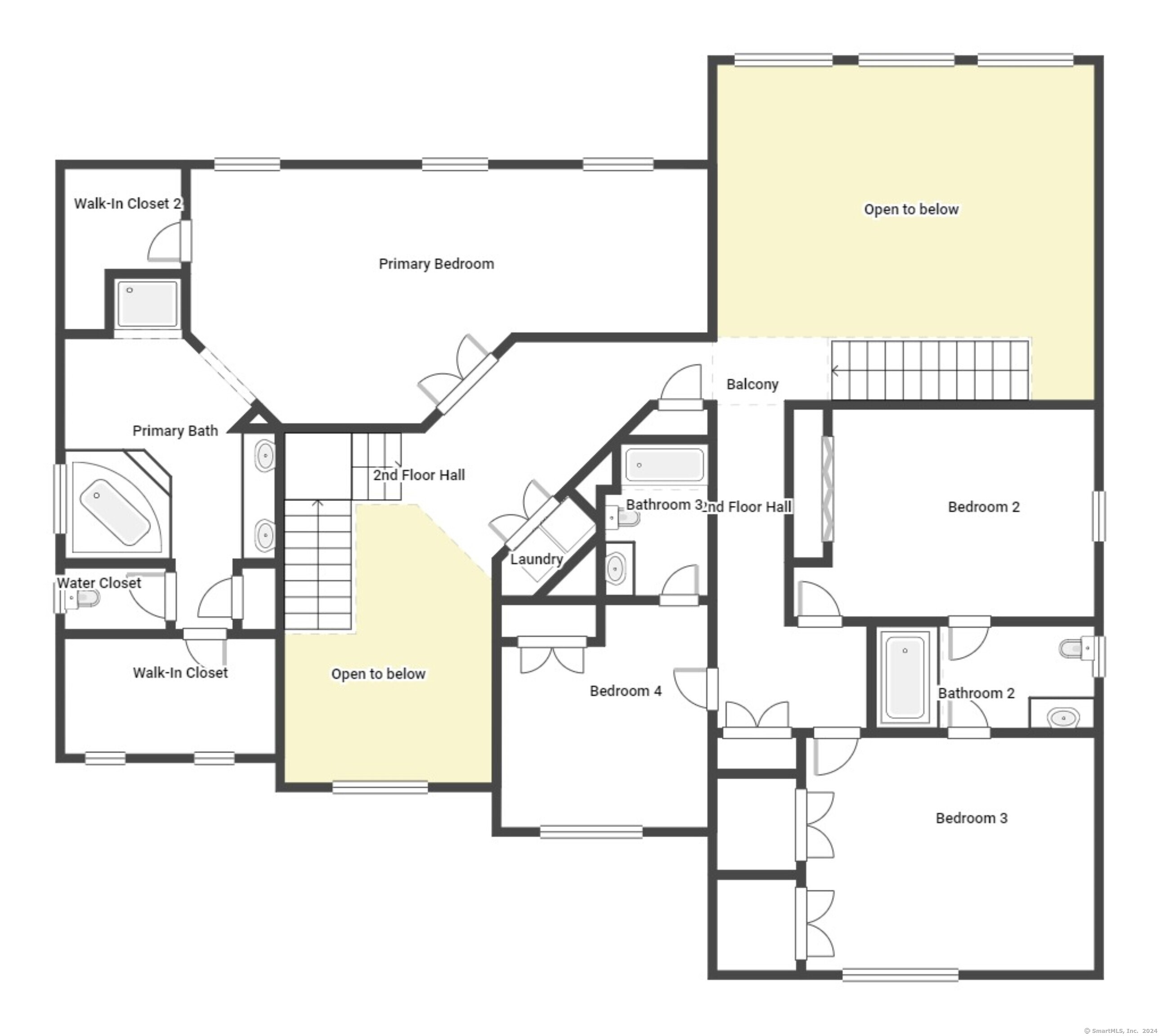
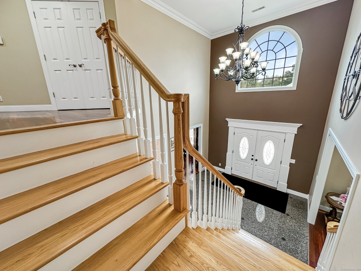
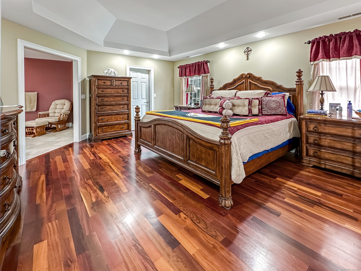
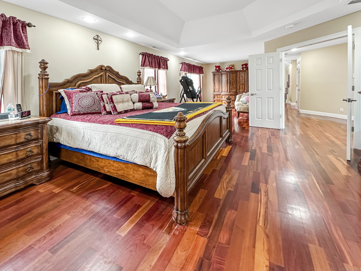
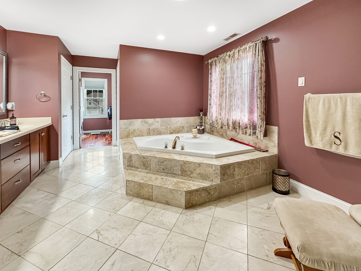
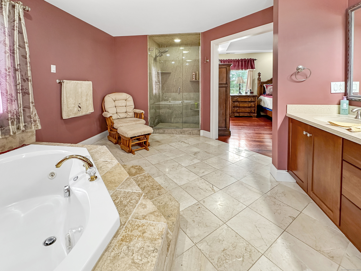
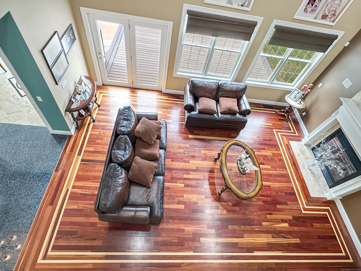
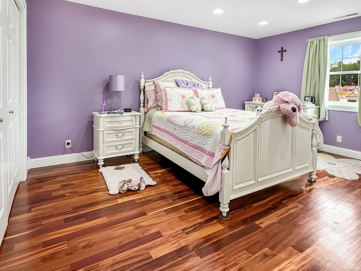
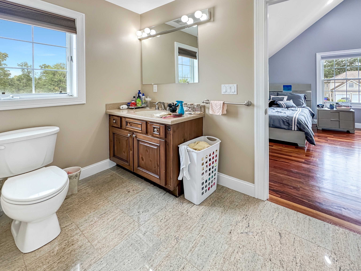
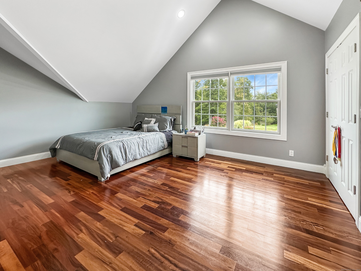
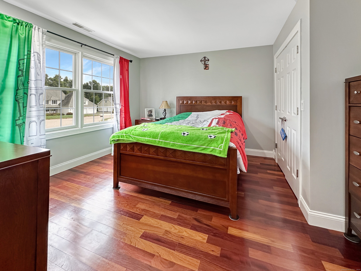
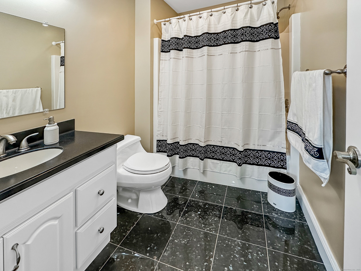
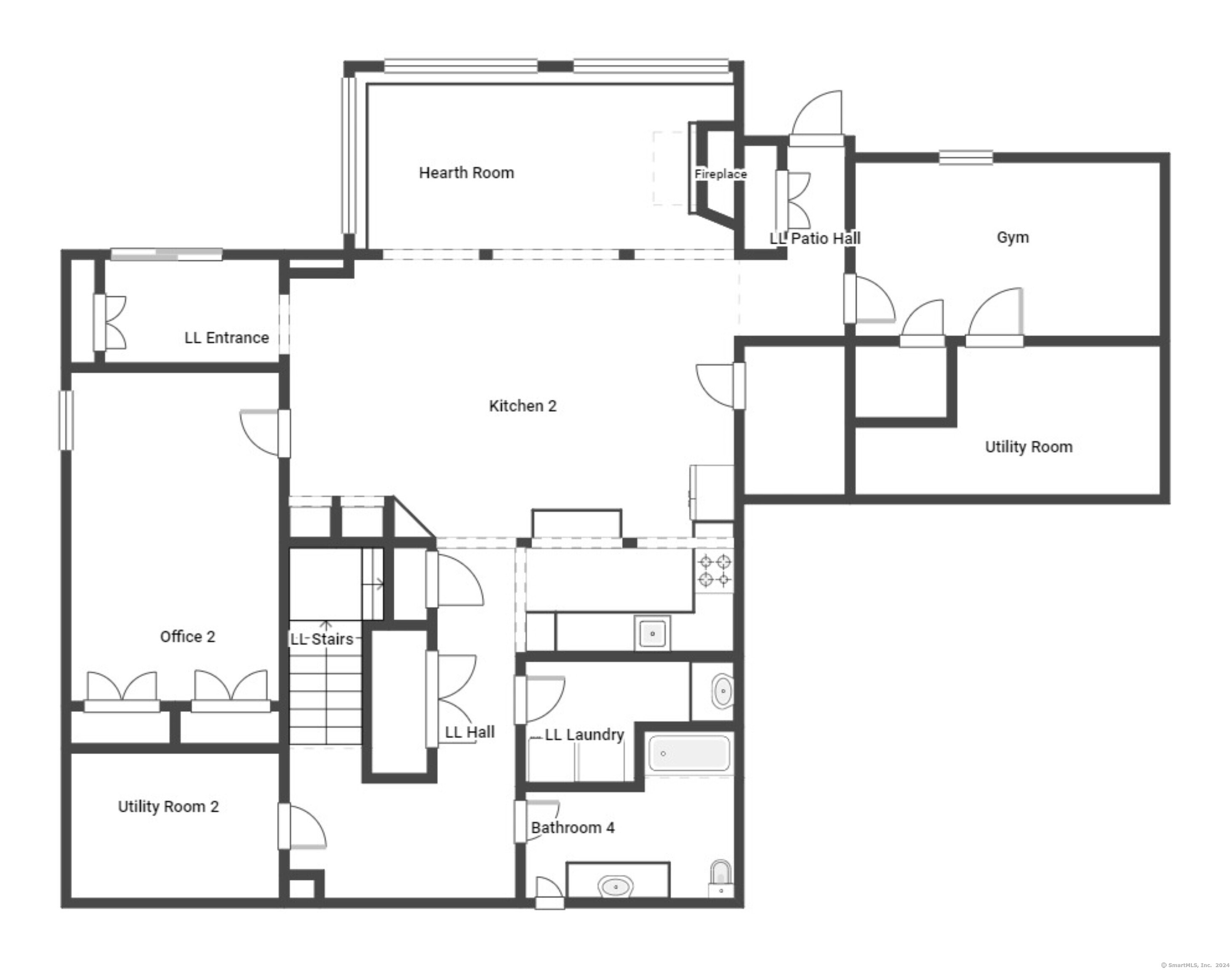
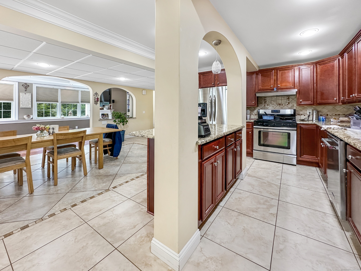
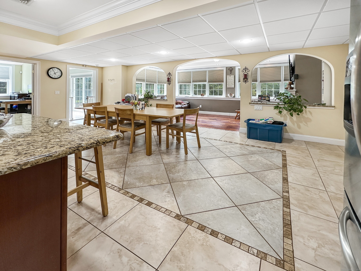
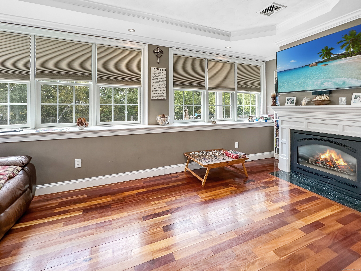
William Raveis Family of Services
Our family of companies partner in delivering quality services in a one-stop-shopping environment. Together, we integrate the most comprehensive real estate, mortgage and insurance services available to fulfill your specific real estate needs.

Customer Service
888.699.8876
Contact@raveis.com
Our family of companies offer our clients a new level of full-service real estate. We shall:
- Market your home to realize a quick sale at the best possible price
- Place up to 20+ photos of your home on our website, raveis.com, which receives over 1 billion hits per year
- Provide frequent communication and tracking reports showing the Internet views your home received on raveis.com
- Showcase your home on raveis.com with a larger and more prominent format
- Give you the full resources and strength of William Raveis Real Estate, Mortgage & Insurance and our cutting-edge technology
To learn more about our credentials, visit raveis.com today.

Dave BeckmanVP, Mortgage Banker, William Raveis Mortgage, LLC
NMLS Mortgage Loan Originator ID 10930
203.641.8287
Dave.Beckman@raveis.com
Our Executive Mortgage Banker:
- Is available to meet with you in our office, your home or office, evenings or weekends
- Offers you pre-approval in minutes!
- Provides a guaranteed closing date that meets your needs
- Has access to hundreds of loan programs, all at competitive rates
- Is in constant contact with a full processing, underwriting, and closing staff to ensure an efficient transaction

Brian KellyInsurance Sales Director, William Raveis Insurance
860.655.6934
Brian.Kelly@raveis.com
Our Insurance Division:
- Will Provide a home insurance quote within 24 hours
- Offers full-service coverage such as Homeowner's, Auto, Life, Renter's, Flood and Valuable Items
- Partners with major insurance companies including Chubb, Kemper Unitrin, The Hartford, Progressive,
Encompass, Travelers, Fireman's Fund, Middleoak Mutual, One Beacon and American Reliable

Ray CashenPresident, William Raveis Attorney Network
203.925.4590
For homebuyers and sellers, our Attorney Network:
- Consult on purchase/sale and financing issues, reviews and prepares the sale agreement, fulfills lender
requirements, sets up escrows and title insurance, coordinates closing documents - Offers one-stop shopping; to satisfy closing, title, and insurance needs in a single consolidated experience
- Offers access to experienced closing attorneys at competitive rates
- Streamlines the process as a direct result of the established synergies among the William Raveis Family of Companies


95 Knoll Ridge Court, Middletown, CT, 06457
$925,000

Customer Service
William Raveis Real Estate
Phone: 888.699.8876
Contact@raveis.com

Dave Beckman
VP, Mortgage Banker
William Raveis Mortgage, LLC
Phone: 203.641.8287
Dave.Beckman@raveis.com
NMLS Mortgage Loan Originator ID 10930
|
5/6 (30 Yr) Adjustable Rate Jumbo* |
30 Year Fixed-Rate Jumbo |
15 Year Fixed-Rate Jumbo |
|
|---|---|---|---|
| Loan Amount | $740,000 | $740,000 | $740,000 |
| Term | 360 months | 360 months | 180 months |
| Initial Interest Rate** | 5.375% | 6.250% | 5.750% |
| Interest Rate based on Index + Margin | 8.125% | ||
| Annual Percentage Rate | 6.850% | 6.360% | 5.930% |
| Monthly Tax Payment | $1,695 | $1,695 | $1,695 |
| H/O Insurance Payment | $92 | $92 | $92 |
| Initial Principal & Interest Pmt | $4,144 | $4,556 | $6,145 |
| Total Monthly Payment | $5,931 | $6,343 | $7,932 |
* The Initial Interest Rate and Initial Principal & Interest Payment are fixed for the first and adjust every six months thereafter for the remainder of the loan term. The Interest Rate and annual percentage rate may increase after consummation. The Index for this product is the SOFR. The margin for this adjustable rate mortgage may vary with your unique credit history, and terms of your loan.
** Mortgage Rates are subject to change, loan amount and product restrictions and may not be available for your specific transaction at commitment or closing. Rates, and the margin for adjustable rate mortgages [if applicable], are subject to change without prior notice.
The rates and Annual Percentage Rate (APR) cited above may be only samples for the purpose of calculating payments and are based upon the following assumptions: minimum credit score of 740, 20% down payment (e.g. $20,000 down on a $100,000 purchase price), $1,950 in finance charges, and 30 days prepaid interest, 1 point, 30 day rate lock. The rates and APR will vary depending upon your unique credit history and the terms of your loan, e.g. the actual down payment percentages, points and fees for your transaction. Property taxes and homeowner's insurance are estimates and subject to change.









