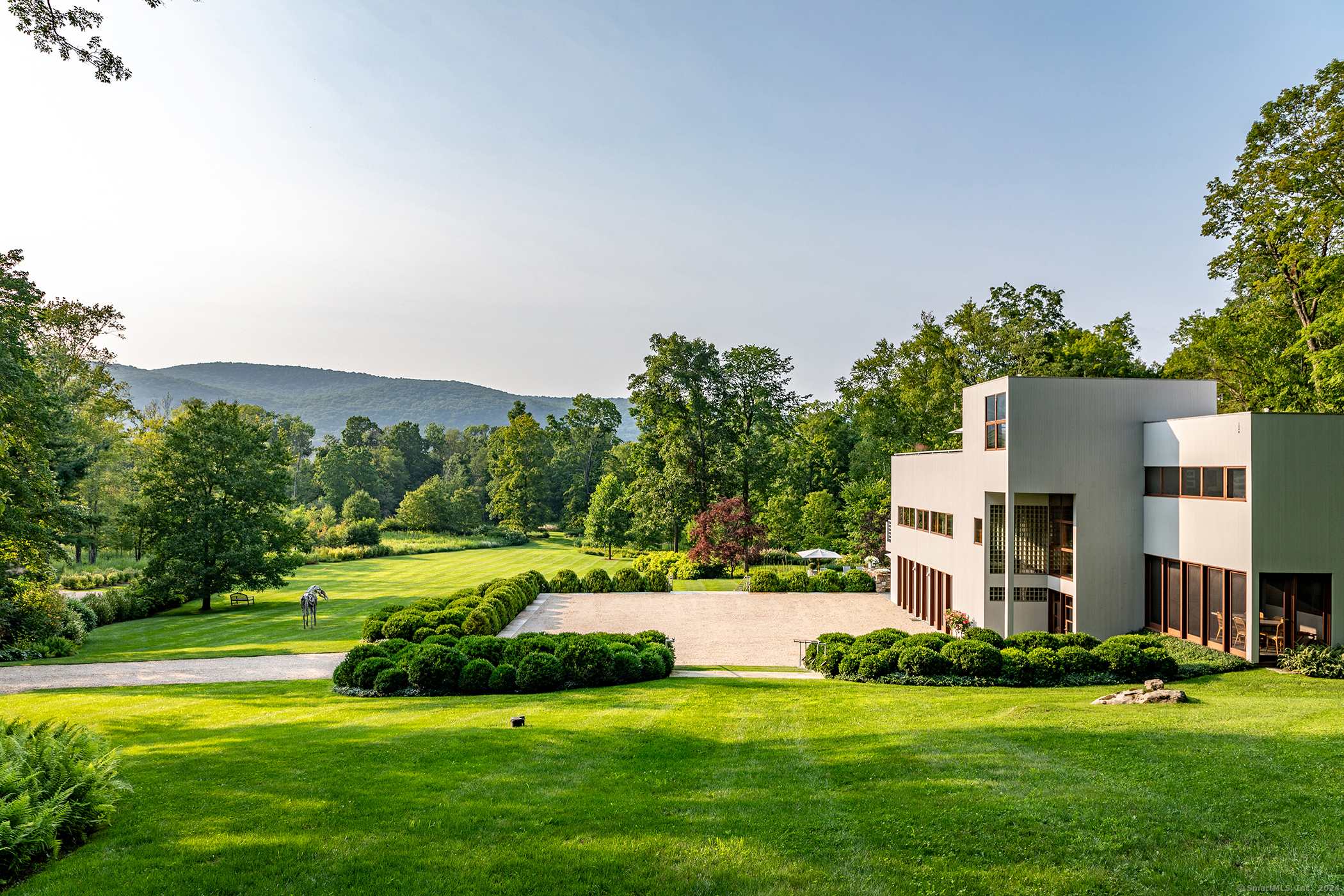
|
23 Mauwee Brook Way, Kent (North Kent), CT, 06757 | $8,000,000
"The Falls. " Prominent Modernist Architect, Charles Gwathmey of Guggenheim Museum renovation fame, designed this masterpiece in one of the most beautiful locations, offering dramatic views, cascading waterfall, nestled on 40+ acres of beautifully landscaped grounds with serene stream and extensive stonework. The property boasts a breathtaking western view of the Litchfield Hills. Just minutes to Kent Center with Swyft, Wilson's and great shopping, this exceptional offering provides tranquil escape while remaining close to vibrant shops and renowned award winning restaurants and just 90 minutes from NYC. Step inside and discover a light filled haven with soaring ceilings and curved walls and a stunning view of the waterfall from the Living room, which opens on to a picturesque stone terrace overlooking the babbling brook. A Michael Arad-designed addition of a full bedroom suite complete with office and captivating vistas. A tennis court, gorgeously designed pool and spa, acres of meadows and rolling landscape make this the perfect estate. A natural planted roof, and Deborah Nevins-designed park, gardens, perennial paths. The Stephen Sills designed interior spaces complement the curved walls, glass-covered corridor, The primary suite is a luxurious retreat with a spacious en-suite bath featuring both a soaking tub and shower. Two additional bedrooms with built ins each have their own baths, ensuring comfortable accommodations for family or guests. A family sunroom gathering room with a beamed ceiling adds to the home's functional living space. A separate hallway leads to a private guest suite complete with a large walk-in shower, a custom-designed closet, office, sitting room and it's own private entry area bathed in natural light thanks to expansive windows showcasing the stunning views. Additionally, there are (2) 1000 gal propane tanks, 2 laundries, sound system inside and out and a heated utility barn with it's own driveway. All of this, creates one of the most gorgeous estates in Litchfield County.
Features
- Town: Kent
- Rooms: 10
- Bedrooms: 4
- Baths: 5 full / 1 half
- Laundry: Main Level
- Style: Modern
- Year Built: 1981
- Garage: None,Driveway
- Heating: Hot Air
- Cooling: Central Air
- Basement: Partial,Unfinished,Storage,Interior Access,Concrete Floor
- Above Grade Approx. Sq. Feet: 4,500
- Acreage: 41
- Est. Taxes: $21,277
- HOA Fee: $300 Annually
- Lot Desc: Secluded,Some Wetlands,Level Lot,Professionally Landscaped,Water View,Open Lot
- Water Front: Yes
- Elem. School: Kent
- High School: Per Board of Ed
- Pool: In Ground Pool
- Appliances: Gas Range,Oven/Range,Range Hood,Refrigerator,Freezer,Dishwasher
- MLS#: 24039087
- Days on Market: 60 days
- Website: https://www.raveis.com
/eprop/24039087/23mauweebrookway_kent_ct?source=qrflyer
Listing courtesy of William Pitt Sotheby's Int'l
Room Information
| Type | Description | Dimensions | Level |
|---|---|---|---|
| Bedroom 1 | Built-Ins,Full Bath,Hardwood Floor,Stall Shower | 13.0 x 16.0 | Upper |
| Bedroom 2 | 13.0 x 16.0 | Upper | |
| Den | 14.0 x 19.0 | Main | |
| Den | Balcony/Deck,Interior Balcony,Hardwood Floor | 14.0 x 12.0 | Upper |
| Formal Dining Room | 9 ft+ Ceilings,Built-Ins,Hardwood Floor | 12.0 x 22.0 | Main |
| Kitchen | Breakfast Bar,Built-Ins,Dining Area,Island,Pantry | 21.0 x 14.0 | Main |
| Living Room | 2 Story Window(s),Cathedral Ceiling,Fireplace,Patio/Terrace,Hardwood Floor,Stone Floor | 21.0 x 23.0 | Main |
| Loft | 16.0 x 14.0 | Upper | |
| Office | 8.0 x 10.0 | Main | |
| Primary Bedroom | 9 ft+ Ceilings,Bedroom Suite,Dressing Room,Fireplace,Full Bath,Walk-In Closet | 21.0 x 14.0 | Upper |
| Primary BR Suite | 9 ft+ Ceilings,Bedroom Suite,Built-Ins,Full Bath,Stall Shower,Patio/Terrace | 12.0 x 11.0 | Main |
| Study | 9.0 x 13.0 | Main | |
| Sun Room | Hardwood Floor | 12.0 x 17.0 | Main |
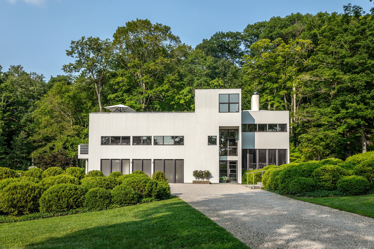

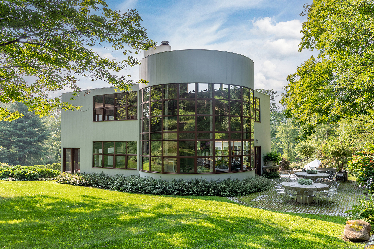
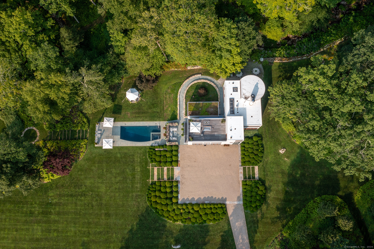
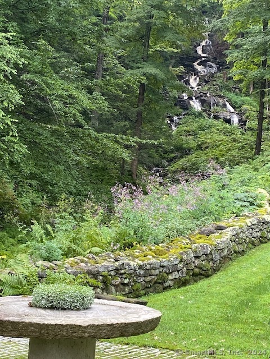
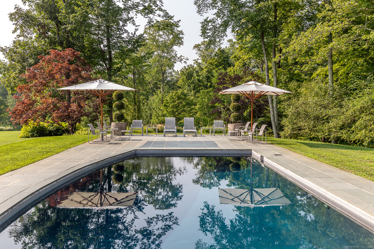

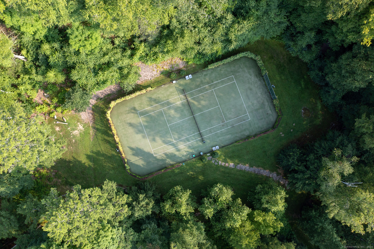
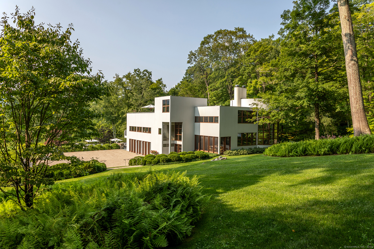
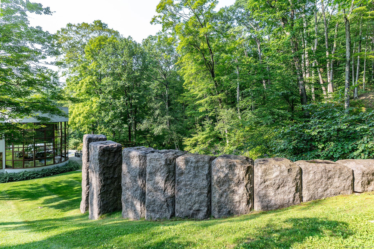
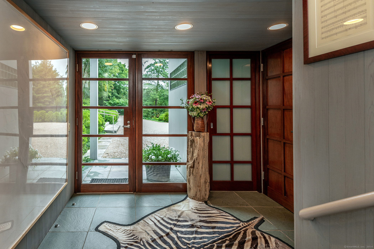
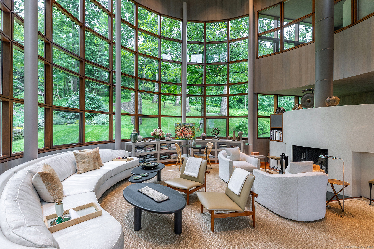
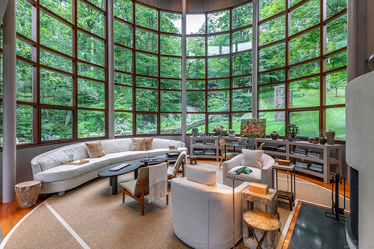
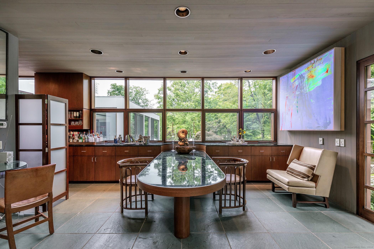
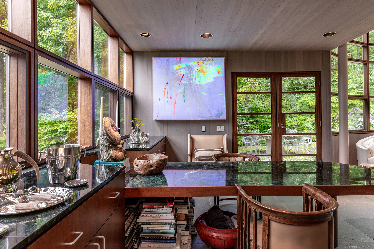
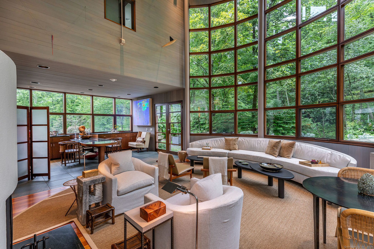
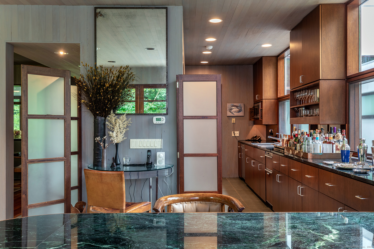
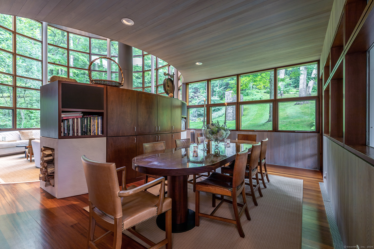
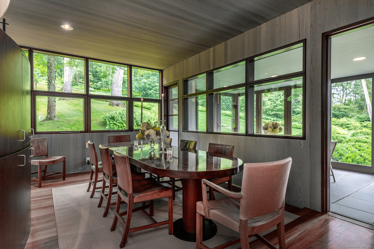
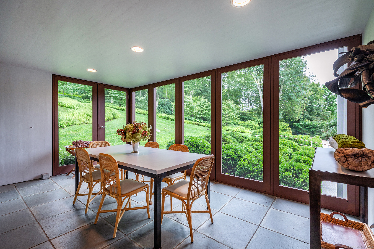
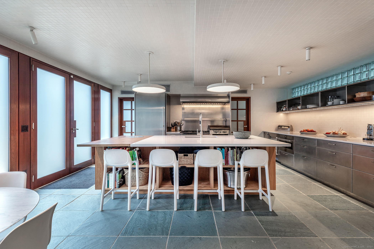
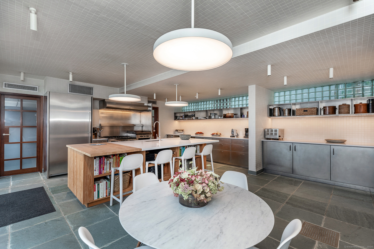
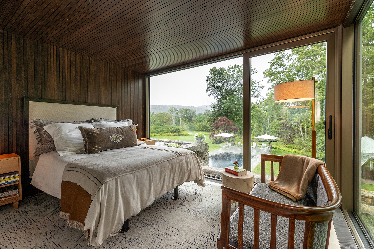
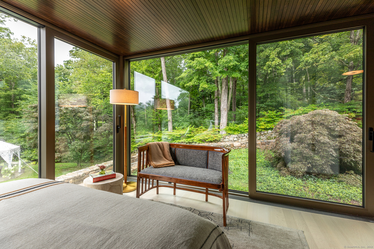
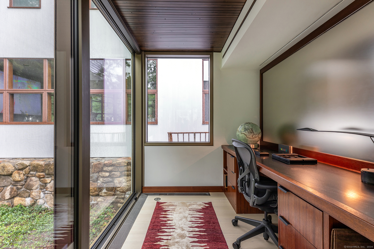
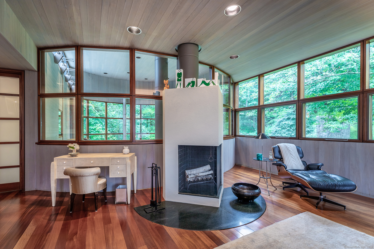
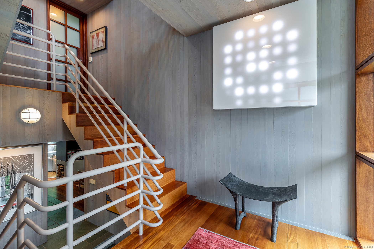
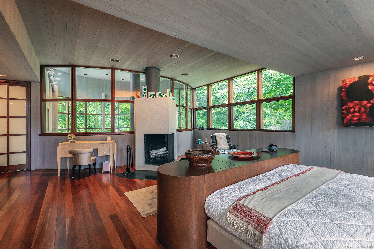
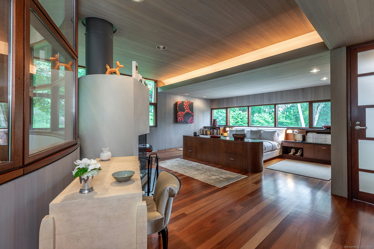
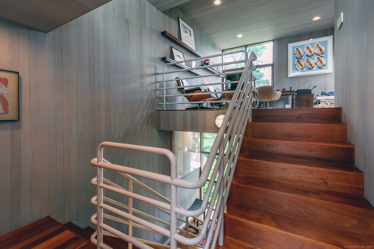
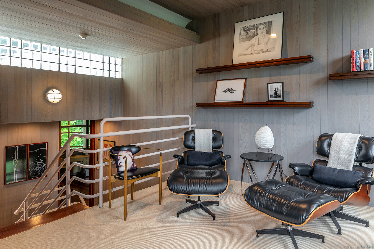
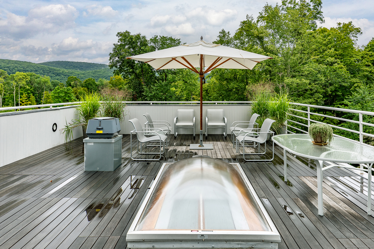
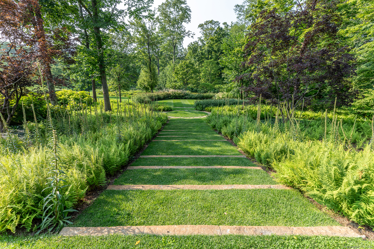
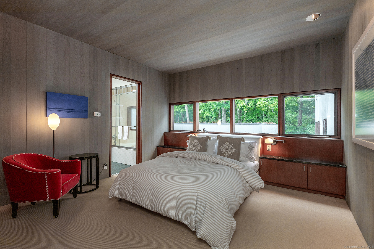
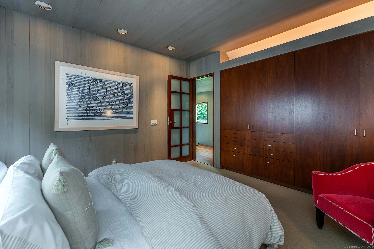
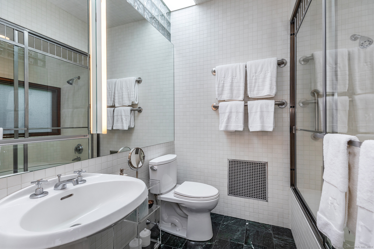
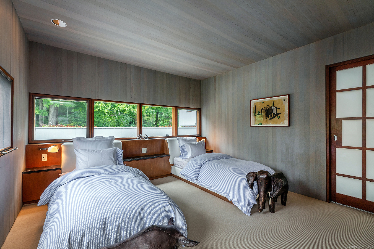
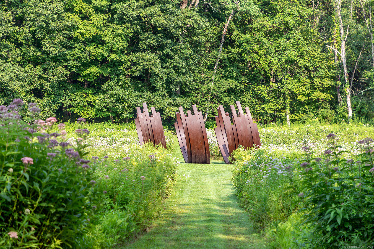
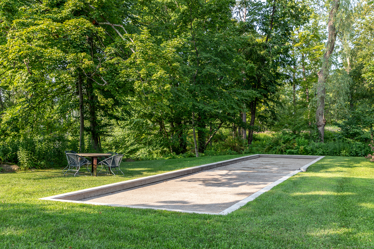
William Raveis Family of Services
Our family of companies partner in delivering quality services in a one-stop-shopping environment. Together, we integrate the most comprehensive real estate, mortgage and insurance services available to fulfill your specific real estate needs.

Customer Service
888.699.8876
Contact@raveis.com
Our family of companies offer our clients a new level of full-service real estate. We shall:
- Market your home to realize a quick sale at the best possible price
- Place up to 20+ photos of your home on our website, raveis.com, which receives over 1 billion hits per year
- Provide frequent communication and tracking reports showing the Internet views your home received on raveis.com
- Showcase your home on raveis.com with a larger and more prominent format
- Give you the full resources and strength of William Raveis Real Estate, Mortgage & Insurance and our cutting-edge technology
To learn more about our credentials, visit raveis.com today.

Frank KolbSenior Vice President - Coaching & Strategic, William Raveis Mortgage, LLC
NMLS Mortgage Loan Originator ID 81725
203.980.8025
Frank.Kolb@raveis.com
Our Executive Mortgage Banker:
- Is available to meet with you in our office, your home or office, evenings or weekends
- Offers you pre-approval in minutes!
- Provides a guaranteed closing date that meets your needs
- Has access to hundreds of loan programs, all at competitive rates
- Is in constant contact with a full processing, underwriting, and closing staff to ensure an efficient transaction

Robert ReadeRegional SVP Insurance Sales, William Raveis Insurance
860.690.5052
Robert.Reade@raveis.com
Our Insurance Division:
- Will Provide a home insurance quote within 24 hours
- Offers full-service coverage such as Homeowner's, Auto, Life, Renter's, Flood and Valuable Items
- Partners with major insurance companies including Chubb, Kemper Unitrin, The Hartford, Progressive,
Encompass, Travelers, Fireman's Fund, Middleoak Mutual, One Beacon and American Reliable

Ray CashenPresident, William Raveis Attorney Network
203.925.4590
For homebuyers and sellers, our Attorney Network:
- Consult on purchase/sale and financing issues, reviews and prepares the sale agreement, fulfills lender
requirements, sets up escrows and title insurance, coordinates closing documents - Offers one-stop shopping; to satisfy closing, title, and insurance needs in a single consolidated experience
- Offers access to experienced closing attorneys at competitive rates
- Streamlines the process as a direct result of the established synergies among the William Raveis Family of Companies


23 Mauwee Brook Way, Kent (North Kent), CT, 06757
$8,000,000

Customer Service
William Raveis Real Estate
Phone: 888.699.8876
Contact@raveis.com

Frank Kolb
Senior Vice President - Coaching & Strategic
William Raveis Mortgage, LLC
Phone: 203.980.8025
Frank.Kolb@raveis.com
NMLS Mortgage Loan Originator ID 81725
|
5/6 (30 Yr) Adjustable Rate Jumbo* |
30 Year Fixed-Rate Jumbo |
15 Year Fixed-Rate Jumbo |
|
|---|---|---|---|
| Loan Amount | $6,400,000 | $6,400,000 | $6,400,000 |
| Term | 360 months | 360 months | 180 months |
| Initial Interest Rate** | 5.375% | 6.250% | 5.750% |
| Interest Rate based on Index + Margin | 8.125% | ||
| Annual Percentage Rate | 6.850% | 6.360% | 5.930% |
| Monthly Tax Payment | $1,773 | $1,773 | $1,773 |
| H/O Insurance Payment | $125 | $125 | $125 |
| Initial Principal & Interest Pmt | $35,838 | $39,406 | $53,146 |
| Total Monthly Payment | $37,736 | $41,304 | $55,044 |
* The Initial Interest Rate and Initial Principal & Interest Payment are fixed for the first and adjust every six months thereafter for the remainder of the loan term. The Interest Rate and annual percentage rate may increase after consummation. The Index for this product is the SOFR. The margin for this adjustable rate mortgage may vary with your unique credit history, and terms of your loan.
** Mortgage Rates are subject to change, loan amount and product restrictions and may not be available for your specific transaction at commitment or closing. Rates, and the margin for adjustable rate mortgages [if applicable], are subject to change without prior notice.
The rates and Annual Percentage Rate (APR) cited above may be only samples for the purpose of calculating payments and are based upon the following assumptions: minimum credit score of 740, 20% down payment (e.g. $20,000 down on a $100,000 purchase price), $1,950 in finance charges, and 30 days prepaid interest, 1 point, 30 day rate lock. The rates and APR will vary depending upon your unique credit history and the terms of your loan, e.g. the actual down payment percentages, points and fees for your transaction. Property taxes and homeowner's insurance are estimates and subject to change. The Total Monthly Payment does not include the estimated HOA/Common Charge payment.









