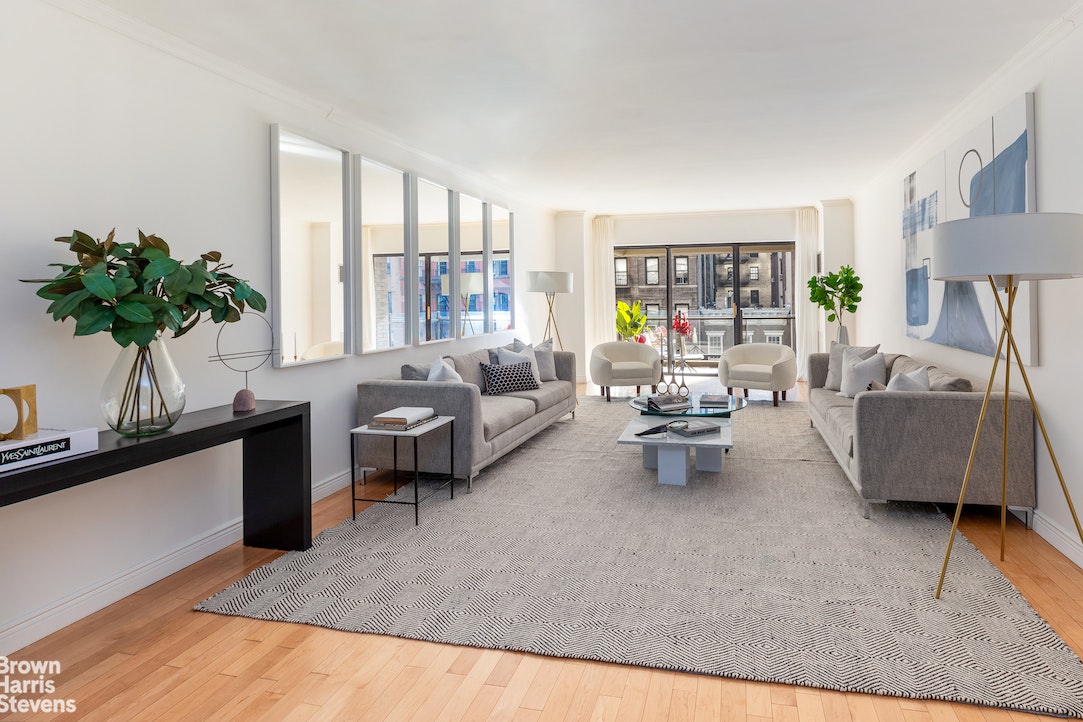
|
425 East 58th Street, #4H, New York (Sutton Place), NY, 10022 | $2,495,000
The fabulous H line is the largest original line in The Sovereign boasting four large bedrooms, 4 full baths, and a powder room and has three exposures with wonderful sunny views South, North and East.
The gracious center gallery opens to the grand 65-foot expanse of the South facing living room and North formal dining room with new hardwood floors. The large south balcony off the living room is sunny throughout the day and is a perfect place for relaxing and enjoying a beverage. The elegant formal dining is adjacent to the kitchen.
The large windowed kitchen and butler's pantry are beautifully equipped with custom cabinetry, granite counters, GE Profile stainless steel appliances and a washer dryer.
The primary bedroom suite has corner windows facing North and East, a windowed dressing room with its own heat and a/c, two huge custom walk in closets and a sumptuous windowed bath. The marble bath has a shower and separate tub. The second bedroom also has corner windows, a large walk in closet and a marble bath. The third and fourth bedrooms also have ensuite baths.
The spacious travertine powder room has been updated.
The Sovereign is a full service luxury building with a lobby level gym, valet parking garage with Tesla charges, and year round heat and a/c available. The building is surrounded by well-maintained park like gardens. The lobby is furnished with midcentury classics such as Venini chandeliers and curated modern art. "When The Sovereign was built in 1974, Paul Goldberger of The New York Times noted, "The Sovereign is in the super luxury category. " The Emery Roth designed building has a lobby that "extends under the entire building, and there are four semiprivate halls per floor - a welcome (and expensive) alternative to the long, double loaded corridor. Such an arrangement has probably not been used in any New York building since the nineteen-thirties. "
Then as now, with only two apartments per floor, the residents are treated to impeccable world class service is provided by the staff that includes sentry, doorman, concierge,
on-site management, valet parking in the 24 hr. garage equipped with Tesla charges. This mid-century building has an elegant lobby distinguished by Carlo Scarpa designed Venini chandeliers and rosewood paneling. "
Features
- Town: New York
- Cooling: Unknown Type
- Levels: 48
- Amenities: Bike Room; Driveway; Garage; Garden; Fitness Room; Laundry Room; Valet; Private Storage;
- Rooms: 7
- Bedrooms: 4
- Baths: 4 full / 1 half
- Complex: Sovereign, The
- Year Built: 1974
- Pet Policy: Pets Allowed
- Washer/Dryer Allowed: Yes
- Washer / Dryer: Yes
- Washer/Dryer Hookups: Yes
- Balcony: Yes
- Building Access : Elevator
- Health Club: Yes
- Service Level: Full Service
- Doorman: Yes
- LobbyAttendant: FullTime
- OLR#: RPLU21922665557
- Days on Market: 414 days
- Website: https://www.raveis.com
/prop/RPLU21922665557/425east58thstreet_newyork_ny?source=qrflyer
 All information is intended only for the Registrant’s personal, non-commercial use. This information is not verified for authenticity or accuracy and is not guaranteed and may not reflect all real estate activity in the market. RLS Data display by William Raveis Real Estate, Inc.
All information is intended only for the Registrant’s personal, non-commercial use. This information is not verified for authenticity or accuracy and is not guaranteed and may not reflect all real estate activity in the market. RLS Data display by William Raveis Real Estate, Inc.Listing courtesy of Brown Harris Stevens Residential Sales LLC
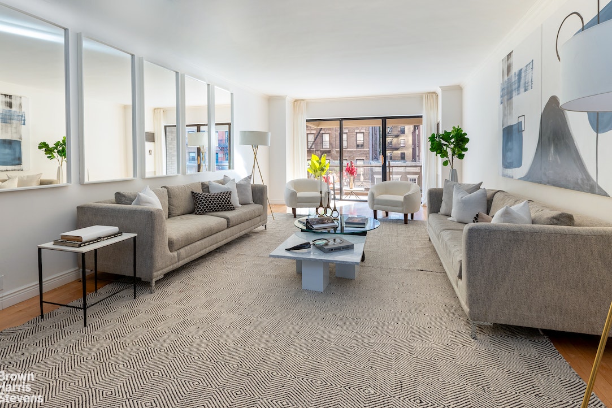
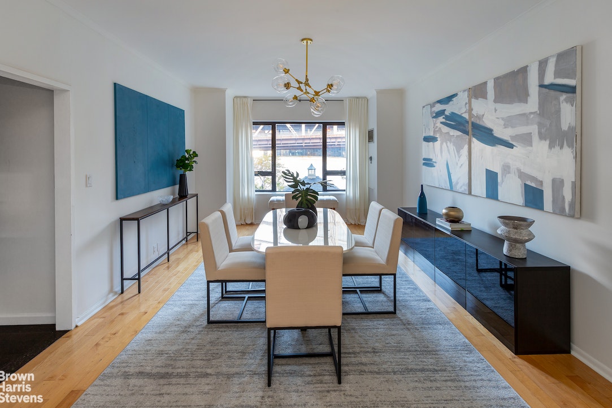
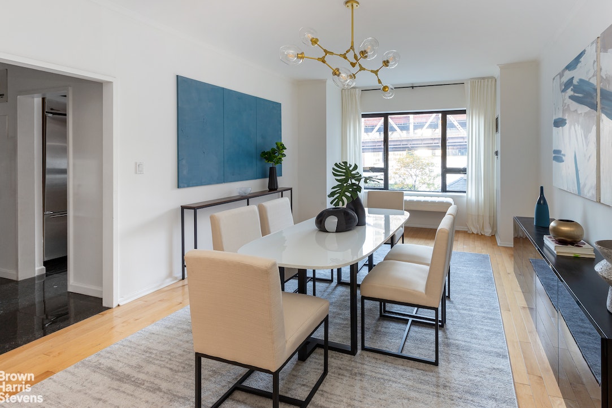
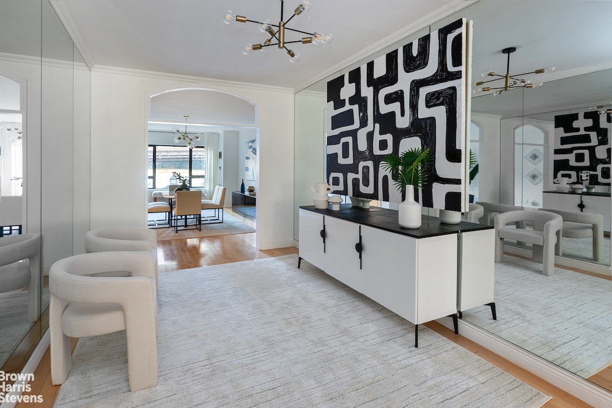
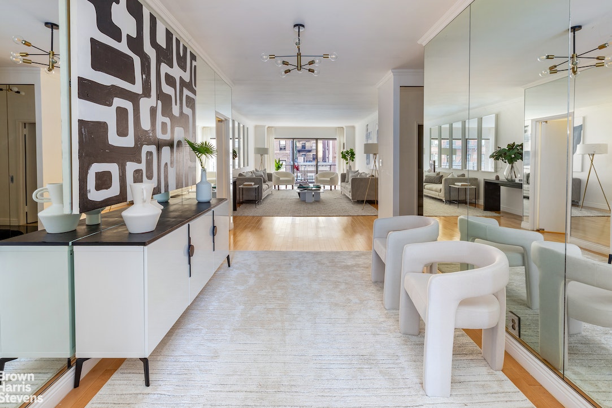
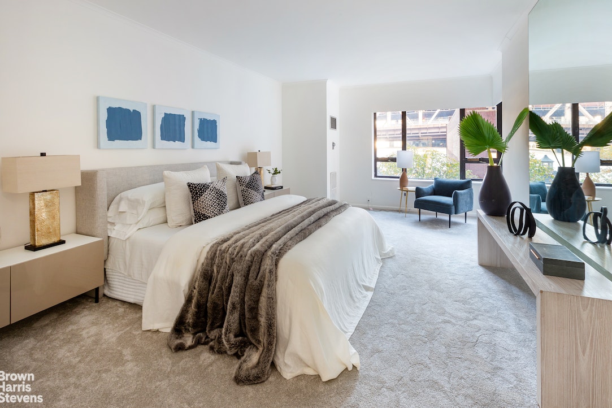
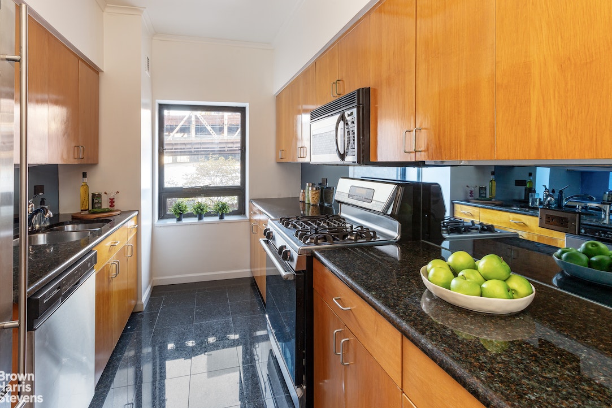
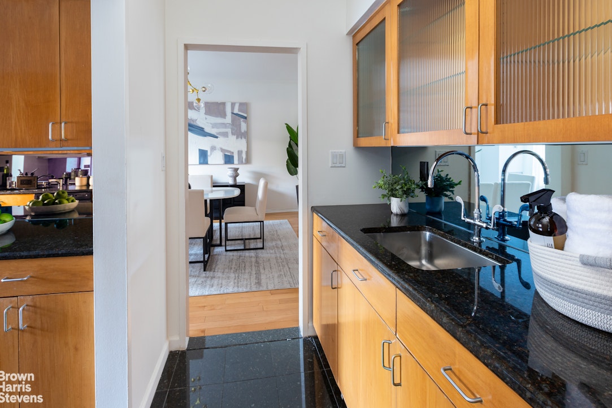
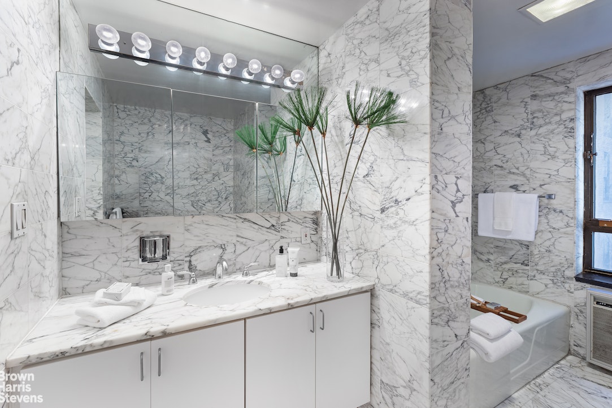
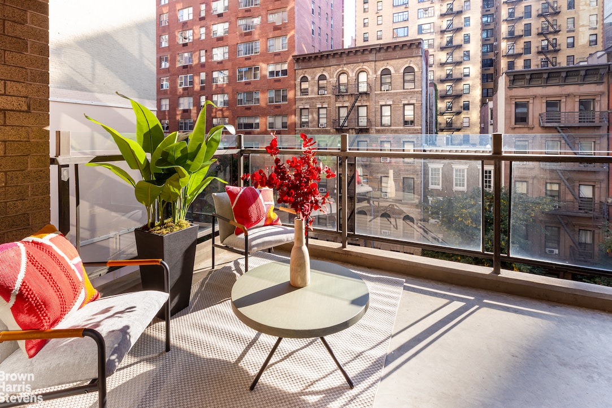
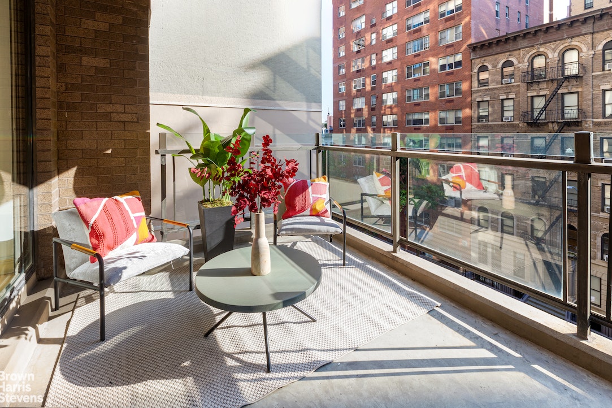
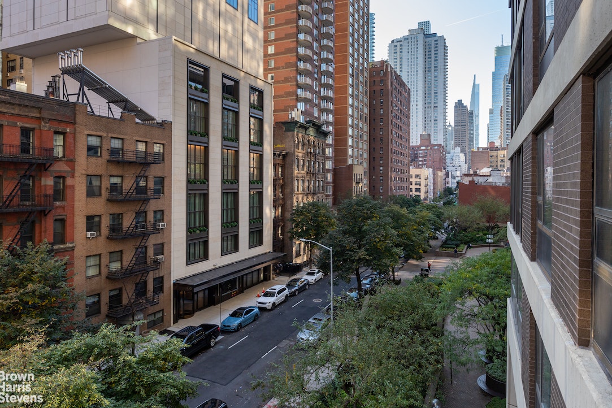
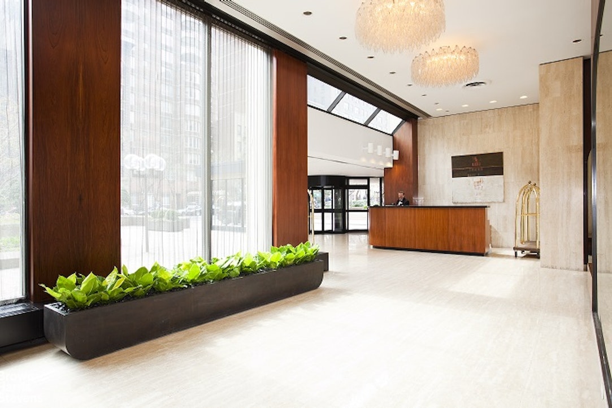
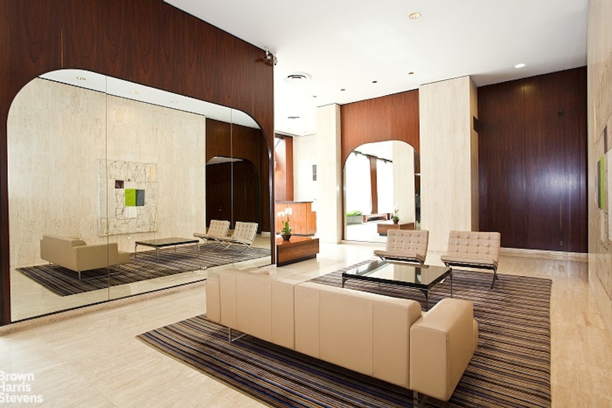
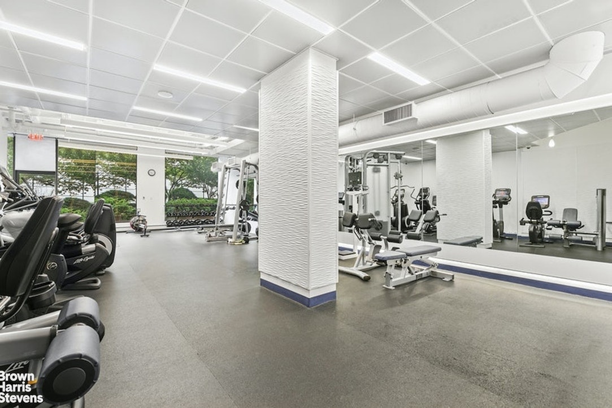
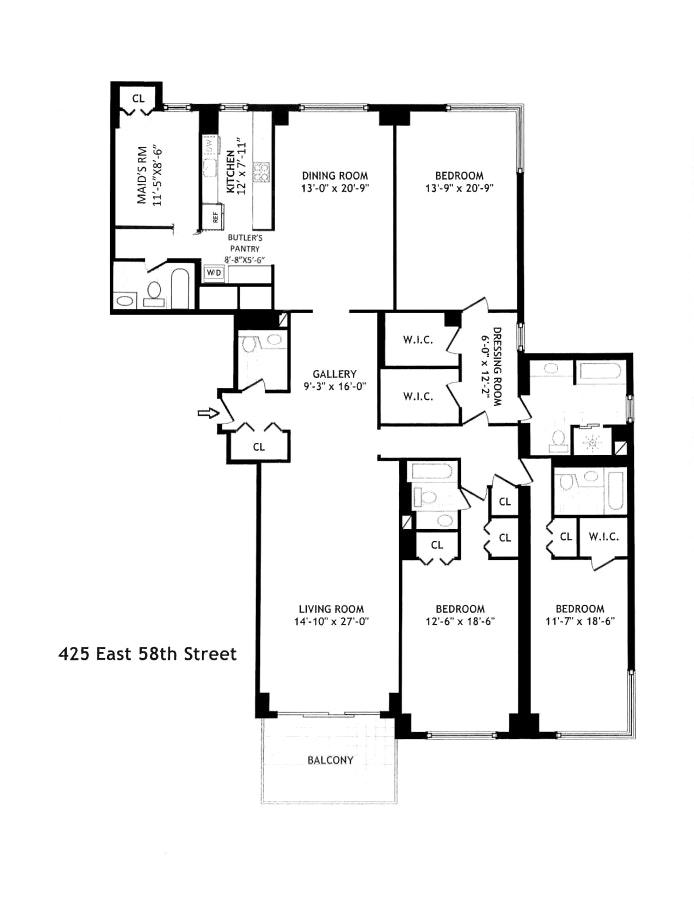
William Raveis Family of Services
Our family of companies partner in delivering quality services in a one-stop-shopping environment. Together, we integrate the most comprehensive real estate, mortgage and insurance services available to fulfill your specific real estate needs.

Customer Service
888.699.8876
Contact@raveis.com
Our family of companies offer our clients a new level of full-service real estate. We shall:
- Market your home to realize a quick sale at the best possible price
- Place up to 20+ photos of your home on our website, raveis.com, which receives over 1 billion hits per year
- Provide frequent communication and tracking reports showing the Internet views your home received on raveis.com
- Showcase your home on raveis.com with a larger and more prominent format
- Give you the full resources and strength of William Raveis Real Estate, Mortgage & Insurance and our cutting-edge technology
To learn more about our credentials, visit raveis.com today.

Sarah AlvarezVP, Mortgage Banker, William Raveis Mortgage, LLC
NMLS Mortgage Loan Originator ID 1880936
347.223.0992
Sarah.Alvarez@Raveis.com
Our Executive Mortgage Banker:
- Is available to meet with you in our office, your home or office, evenings or weekends
- Offers you pre-approval in minutes!
- Provides a guaranteed closing date that meets your needs
- Has access to hundreds of loan programs, all at competitive rates
- Is in constant contact with a full processing, underwriting, and closing staff to ensure an efficient transaction

Robert ReadeRegional SVP Insurance Sales, William Raveis Insurance
860.690.5052
Robert.Reade@raveis.com
Our Insurance Division:
- Will Provide a home insurance quote within 24 hours
- Offers full-service coverage such as Homeowner's, Auto, Life, Renter's, Flood and Valuable Items
- Partners with major insurance companies including Chubb, Kemper Unitrin, The Hartford, Progressive,
Encompass, Travelers, Fireman's Fund, Middleoak Mutual, One Beacon and American Reliable


425 East 58th Street, #4H, New York (Sutton Place), NY, 10022
$2,495,000

Customer Service
William Raveis Real Estate
Phone: 888.699.8876
Contact@raveis.com

Sarah Alvarez
VP, Mortgage Banker
William Raveis Mortgage, LLC
Phone: 347.223.0992
Sarah.Alvarez@Raveis.com
NMLS Mortgage Loan Originator ID 1880936
|
5/6 (30 Yr) Adjustable Rate Jumbo* |
30 Year Fixed-Rate Jumbo |
15 Year Fixed-Rate Jumbo |
|
|---|---|---|---|
| Loan Amount | $1,996,000 | $1,996,000 | $1,996,000 |
| Term | 360 months | 360 months | 180 months |
| Initial Interest Rate** | 5.375% | 6.125% | 5.625% |
| Interest Rate based on Index + Margin | 8.125% | ||
| Annual Percentage Rate | 6.769% | 6.270% | 5.864% |
| Monthly Tax Payment | N/A | N/A | N/A |
| H/O Insurance Payment | $125 | $125 | $125 |
| Initial Principal & Interest Pmt | $11,177 | $12,128 | $16,442 |
| Total Monthly Payment | $11,302 | $12,253 | $16,567 |
* The Initial Interest Rate and Initial Principal & Interest Payment are fixed for the first and adjust every six months thereafter for the remainder of the loan term. The Interest Rate and annual percentage rate may increase after consummation. The Index for this product is the SOFR. The margin for this adjustable rate mortgage may vary with your unique credit history, and terms of your loan.
** Mortgage Rates are subject to change, loan amount and product restrictions and may not be available for your specific transaction at commitment or closing. Rates, and the margin for adjustable rate mortgages [if applicable], are subject to change without prior notice.
The rates and Annual Percentage Rate (APR) cited above may be only samples for the purpose of calculating payments and are based upon the following assumptions: minimum credit score of 740, 20% down payment (e.g. $20,000 down on a $100,000 purchase price), $1,950 in finance charges, and 30 days prepaid interest, 1 point, 30 day rate lock. The rates and APR will vary depending upon your unique credit history and the terms of your loan, e.g. the actual down payment percentages, points and fees for your transaction. Property taxes and homeowner's insurance are estimates and subject to change.









