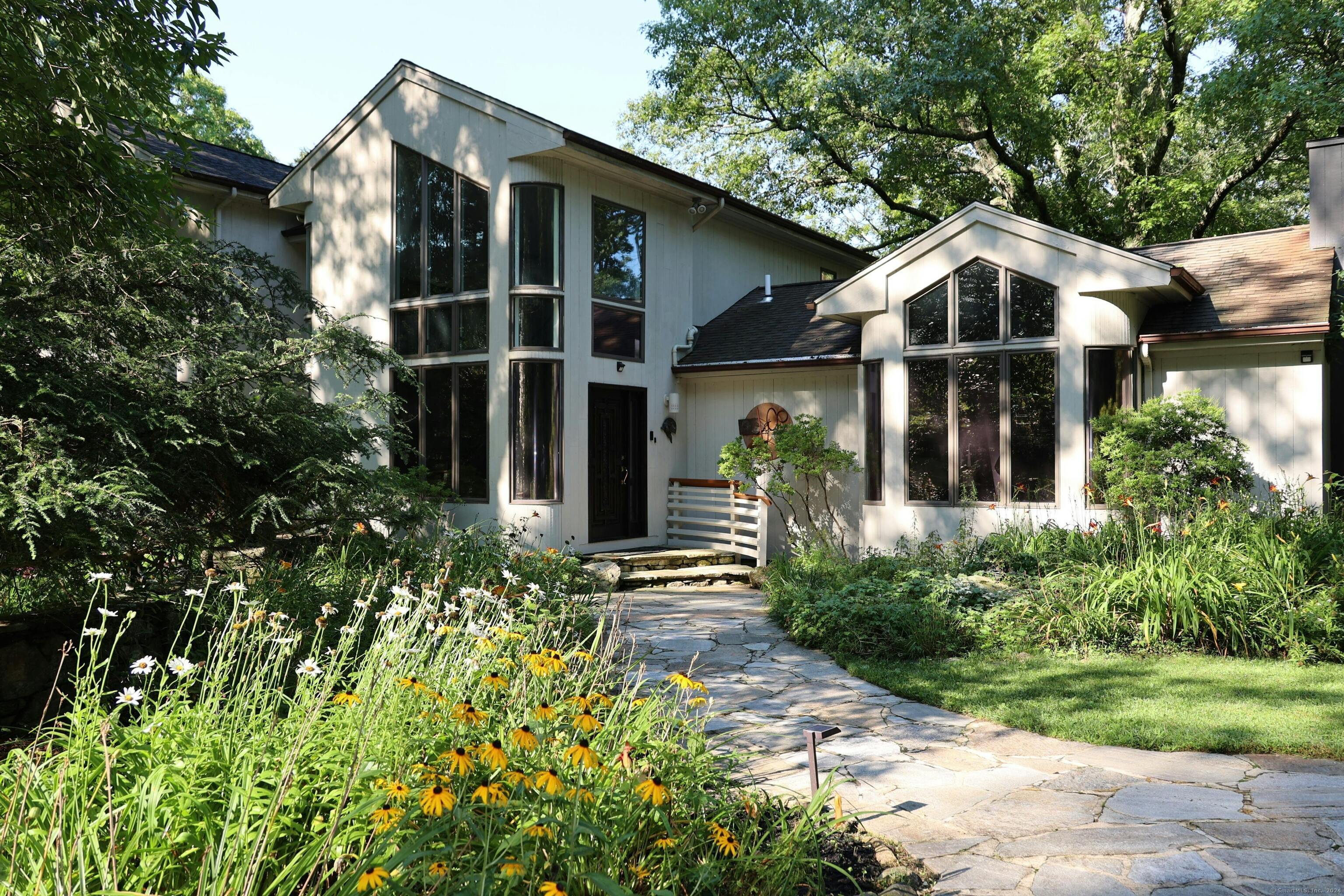
|
61 Marchant Road, Redding (West Redding), CT, 06896 | $1,695,000
This original 1954 modern craftsman home has undergone an expansive addition & transformation with keen attention to detail. Exuding charm and sophistication, this gated property spans 3. 8 acres and features a 4, 146 sf, 4-bedroom, 3. 5-bathroom residence showcasing contemporary architecture and an indoor custom Endless Pool. Savor the natural beauty of inspiring gardens and farm fresh eggs from your own chickens. The grand foyer welcomes you with curved glass windows and a sweeping wrought iron staircase, complemented by exquisite artistic decor. The living room boasts vaulted ceilings, stunning floor-to-ceiling windows, and a cozy wood-burning fireplace. The recently updated chef's kitchen features a seamless flow to the dining room and outdoor patio. Custom European cabinetry with high-end amenities, granite countertops, a porcelain backsplash, and premium appliances (Wolf, Bosch, Sub-Zero + wine cooler) make this kitchen the ideal entertaining hub. The newly renovated primary bedroom suite is a true retreat, featuring a large walk-in closet, plus spa-like bath with radiant floor heating and thermostatic shower. This home features a rare second primary suite on the main level (also ideal for in-law or guests), complete with a walk-out patio, hot tub, spa bath, laundry, and kitchenette. Additional bedrooms provide ample space, large closets, and one with custom cabinetry, ideal for a home office. Finished basement with bar, 2 car detached garage, and 60 miles ton NYC A New York Times feature property: Situated on the picturesque Marchant Road, this home features a prime location just 60 miles from Midtown Manhattan. It's a convenient 25-minute drive to downtown Westport and only 5 minutes to the West Redding train station. Discover Redding, a rural community in the heart of Fairfield County, is regularly ranked by Connecticut Magazine as the #1 small town in Connecticut and commonly referred to as "the Vermont of Connecticut"
Features
- Town: Redding
- Rooms: 10
- Bedrooms: 4
- Baths: 3 full / 1 half
- Laundry: Main Level
- Style: Modern
- Year Built: 1954
- Garage: 2-car Detached Garage
- Heating: Hot Air
- Cooling: Central Air
- Basement: Full,Partially Finished
- Above Grade Approx. Sq. Feet: 3,746
- Below Grade Approx. Sq. Feet: 400
- Acreage: 3.8
- Est. Taxes: $20,222
- Lot Desc: Secluded,Rear Lot,Professionally Landscaped
- Elem. School: Redding
- Middle School: John Read
- High School: Joel Barlow
- Pool: Heated,Tile,Indoor Pool
- Appliances: Electric Cooktop,Subzero,Dishwasher,Washer,Electric Dryer
- MLS#: 24042094
- Days on Market: 78 days
- Website: https://www.raveis.com
/eprop/24042094/61marchantroad_redding_ct?source=qrflyer
Listing courtesy of William Pitt Sotheby's Int'l
Room Information
| Type | Description | Dimensions | Level |
|---|---|---|---|
| Bedroom 1 | Built-Ins,Hardwood Floor | 13.1 x 19.5 | Main |
| Bedroom 2 | Vaulted Ceiling,Hardwood Floor | 15.0 x 13.5 | Upper |
| Bedroom 3 | 9 ft+ Ceilings | 15.0 x 13.5 | Upper |
| Dining Room | 9 ft+ Ceilings,Fireplace,Hardwood Floor | 13.5 x 19.0 | Main |
| Eat-In Kitchen | Remodeled,Breakfast Bar,Built-Ins,Granite Counters,Dining Area,Island | 13.0 x 28.0 | Main |
| Family Room | Wet Bar | 12.5 x 32.0 | Lower |
| Family Room | Wet Bar | 12.0 x 32.0 | Lower |
| Full Bath | Vaulted Ceiling,Stall Shower | 7.0 x 8.0 | Upper |
| Living Room | Bay/Bow Window,Vaulted Ceiling,Dry Bar,Wood Stove,Hardwood Floor | 19.5 x 21.5 | Main |
| Other | Patio/Terrace | 15.0 x 19.0 | Main |
| Primary Bath | Double-Sink,Hydro-Tub,Stall Shower,Tub w/Shower | 8.0 x 12.0 | Upper |
| Primary Bedroom | Full Bath,Patio/Terrace,Hardwood Floor | 17.5 x 15.0 | Main |
| Primary Bedroom | Vaulted Ceiling,Full Bath,Hydro-Tub,Walk-In Closet,Hardwood Floor | 21.0 x 20.0 | Upper |
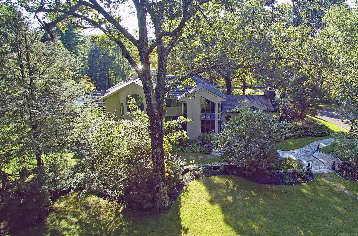
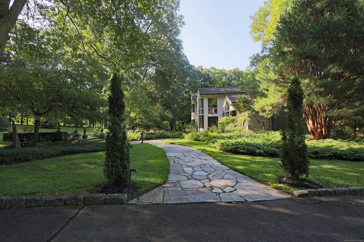
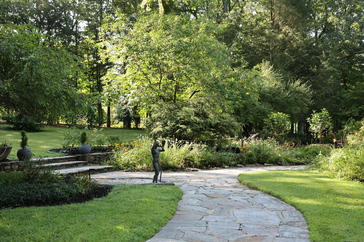
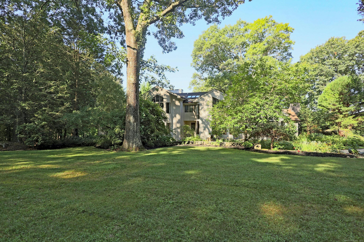
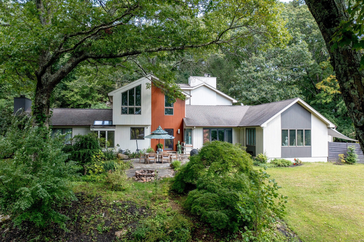
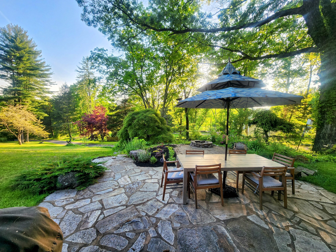
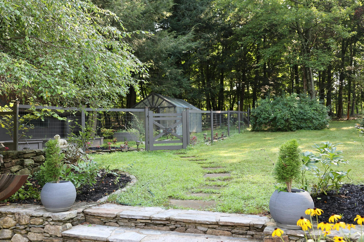
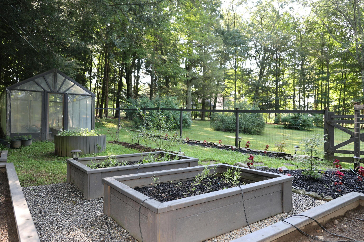
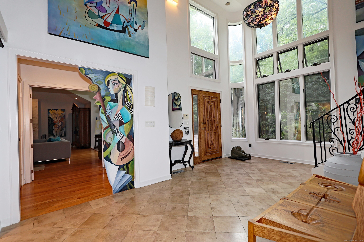
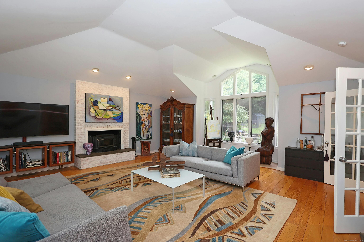
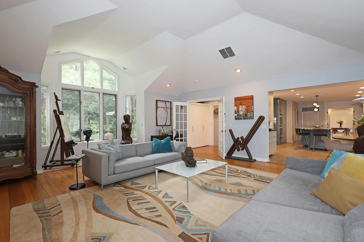
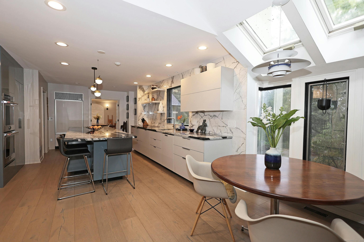
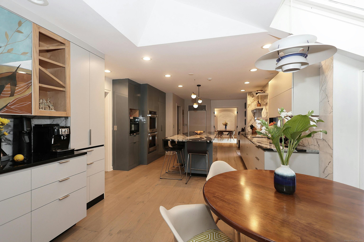
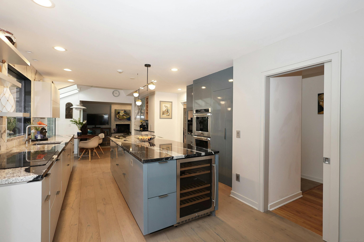
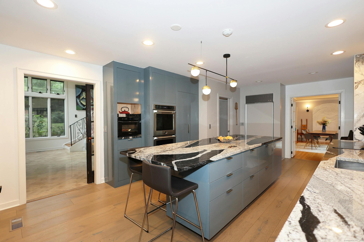
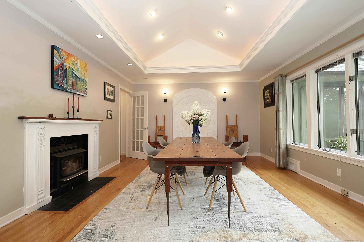
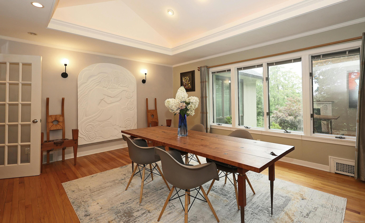
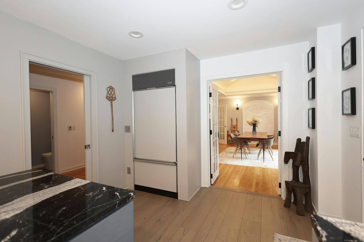
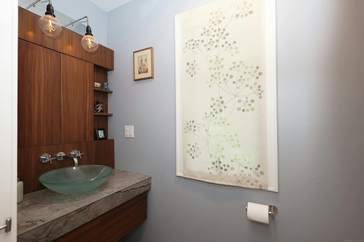
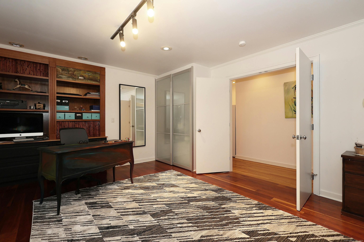
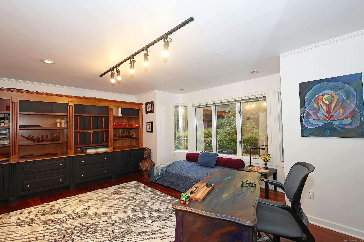
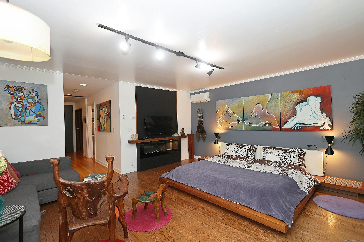
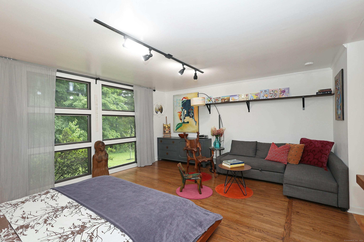
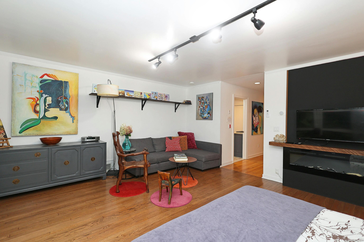
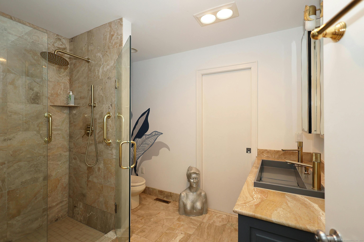
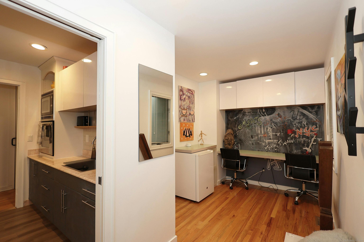
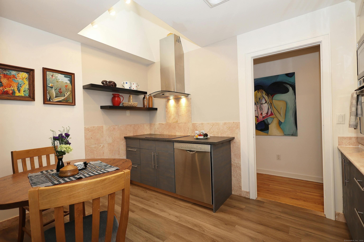
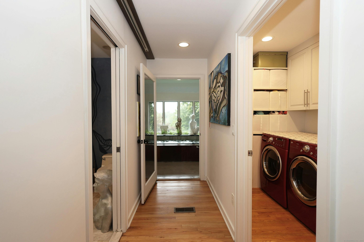
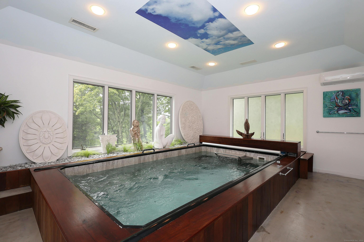
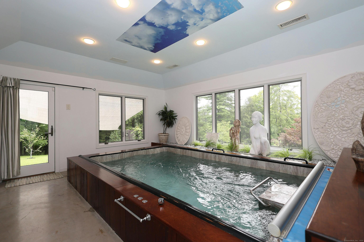
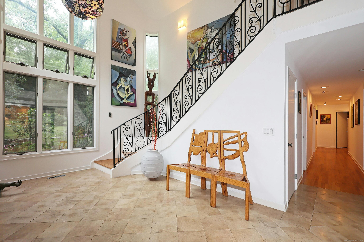
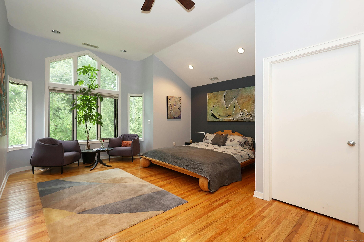
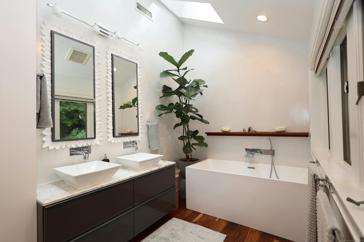
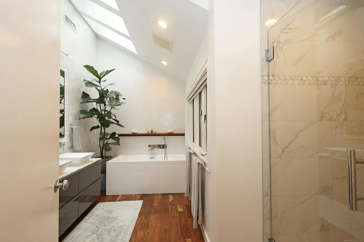
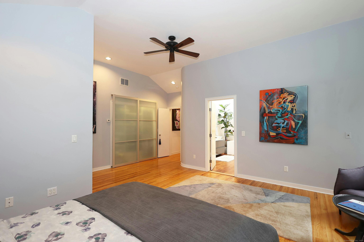
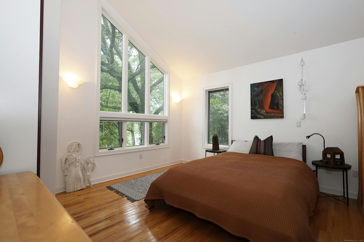
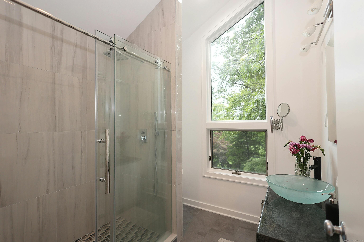
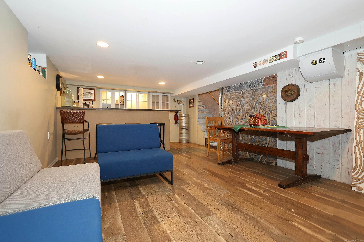
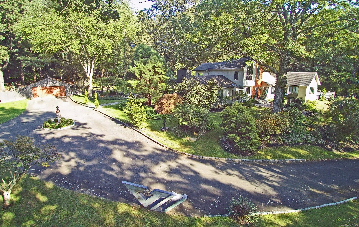
William Raveis Family of Services
Our family of companies partner in delivering quality services in a one-stop-shopping environment. Together, we integrate the most comprehensive real estate, mortgage and insurance services available to fulfill your specific real estate needs.

Customer Service
888.699.8876
Contact@raveis.com
Our family of companies offer our clients a new level of full-service real estate. We shall:
- Market your home to realize a quick sale at the best possible price
- Place up to 20+ photos of your home on our website, raveis.com, which receives over 1 billion hits per year
- Provide frequent communication and tracking reports showing the Internet views your home received on raveis.com
- Showcase your home on raveis.com with a larger and more prominent format
- Give you the full resources and strength of William Raveis Real Estate, Mortgage & Insurance and our cutting-edge technology
To learn more about our credentials, visit raveis.com today.

Frank KolbSenior Vice President - Coaching & Strategic, William Raveis Mortgage, LLC
NMLS Mortgage Loan Originator ID 81725
203.980.8025
Frank.Kolb@raveis.com
Our Executive Mortgage Banker:
- Is available to meet with you in our office, your home or office, evenings or weekends
- Offers you pre-approval in minutes!
- Provides a guaranteed closing date that meets your needs
- Has access to hundreds of loan programs, all at competitive rates
- Is in constant contact with a full processing, underwriting, and closing staff to ensure an efficient transaction

Robert ReadeRegional SVP Insurance Sales, William Raveis Insurance
860.690.5052
Robert.Reade@raveis.com
Our Insurance Division:
- Will Provide a home insurance quote within 24 hours
- Offers full-service coverage such as Homeowner's, Auto, Life, Renter's, Flood and Valuable Items
- Partners with major insurance companies including Chubb, Kemper Unitrin, The Hartford, Progressive,
Encompass, Travelers, Fireman's Fund, Middleoak Mutual, One Beacon and American Reliable

Ray CashenPresident, William Raveis Attorney Network
203.925.4590
For homebuyers and sellers, our Attorney Network:
- Consult on purchase/sale and financing issues, reviews and prepares the sale agreement, fulfills lender
requirements, sets up escrows and title insurance, coordinates closing documents - Offers one-stop shopping; to satisfy closing, title, and insurance needs in a single consolidated experience
- Offers access to experienced closing attorneys at competitive rates
- Streamlines the process as a direct result of the established synergies among the William Raveis Family of Companies


61 Marchant Road, Redding (West Redding), CT, 06896
$1,695,000

Customer Service
William Raveis Real Estate
Phone: 888.699.8876
Contact@raveis.com

Frank Kolb
Senior Vice President - Coaching & Strategic
William Raveis Mortgage, LLC
Phone: 203.980.8025
Frank.Kolb@raveis.com
NMLS Mortgage Loan Originator ID 81725
|
5/6 (30 Yr) Adjustable Rate Jumbo* |
30 Year Fixed-Rate Jumbo |
15 Year Fixed-Rate Jumbo |
|
|---|---|---|---|
| Loan Amount | $1,356,000 | $1,356,000 | $1,356,000 |
| Term | 360 months | 360 months | 180 months |
| Initial Interest Rate** | 5.500% | 6.375% | 5.875% |
| Interest Rate based on Index + Margin | 8.125% | ||
| Annual Percentage Rate | 6.821% | 6.474% | 6.036% |
| Monthly Tax Payment | $1,685 | $1,685 | $1,685 |
| H/O Insurance Payment | $125 | $125 | $125 |
| Initial Principal & Interest Pmt | $7,699 | $8,460 | $11,351 |
| Total Monthly Payment | $9,509 | $10,270 | $13,161 |
* The Initial Interest Rate and Initial Principal & Interest Payment are fixed for the first and adjust every six months thereafter for the remainder of the loan term. The Interest Rate and annual percentage rate may increase after consummation. The Index for this product is the SOFR. The margin for this adjustable rate mortgage may vary with your unique credit history, and terms of your loan.
** Mortgage Rates are subject to change, loan amount and product restrictions and may not be available for your specific transaction at commitment or closing. Rates, and the margin for adjustable rate mortgages [if applicable], are subject to change without prior notice.
The rates and Annual Percentage Rate (APR) cited above may be only samples for the purpose of calculating payments and are based upon the following assumptions: minimum credit score of 740, 20% down payment (e.g. $20,000 down on a $100,000 purchase price), $1,950 in finance charges, and 30 days prepaid interest, 1 point, 30 day rate lock. The rates and APR will vary depending upon your unique credit history and the terms of your loan, e.g. the actual down payment percentages, points and fees for your transaction. Property taxes and homeowner's insurance are estimates and subject to change.









