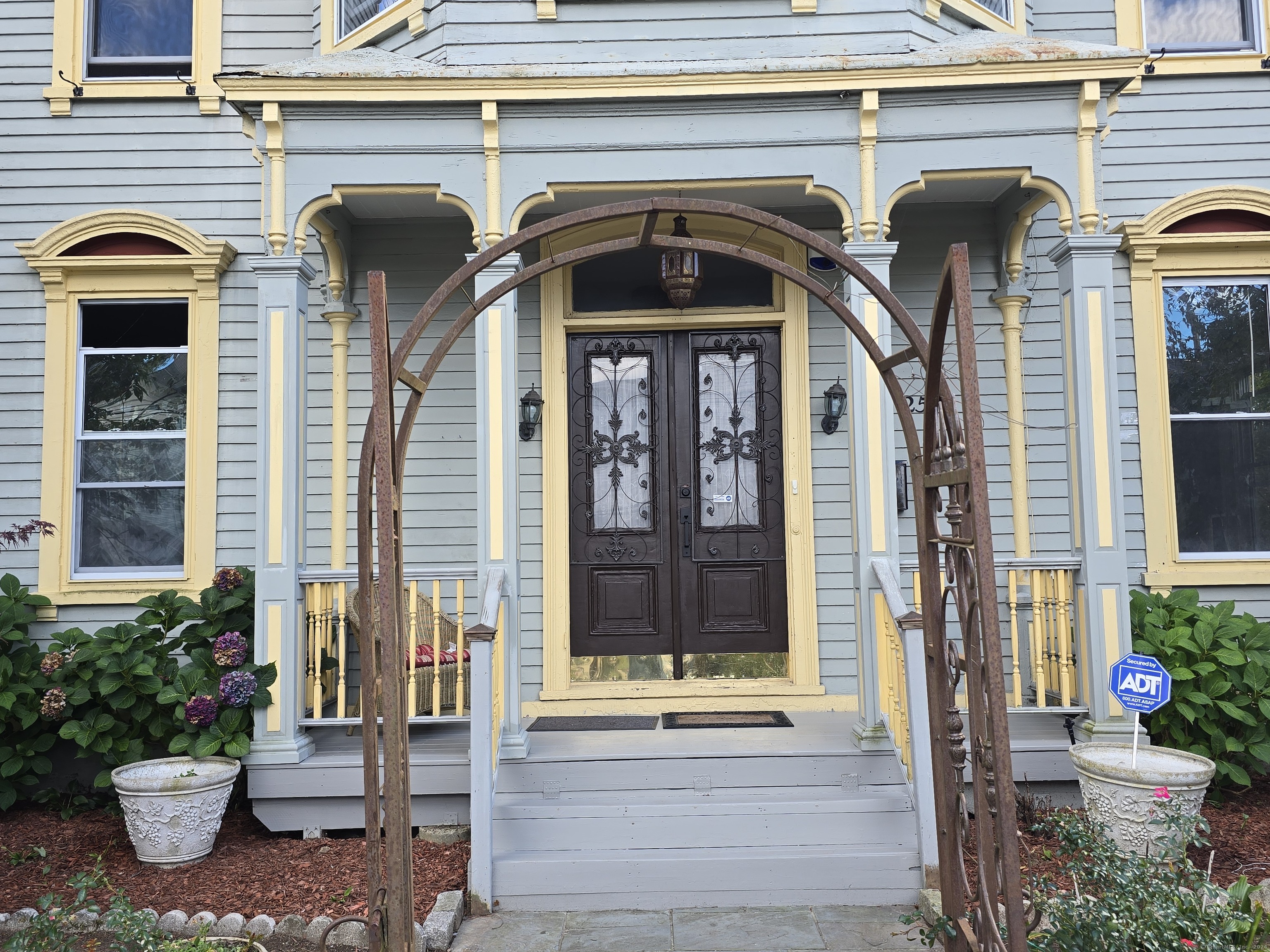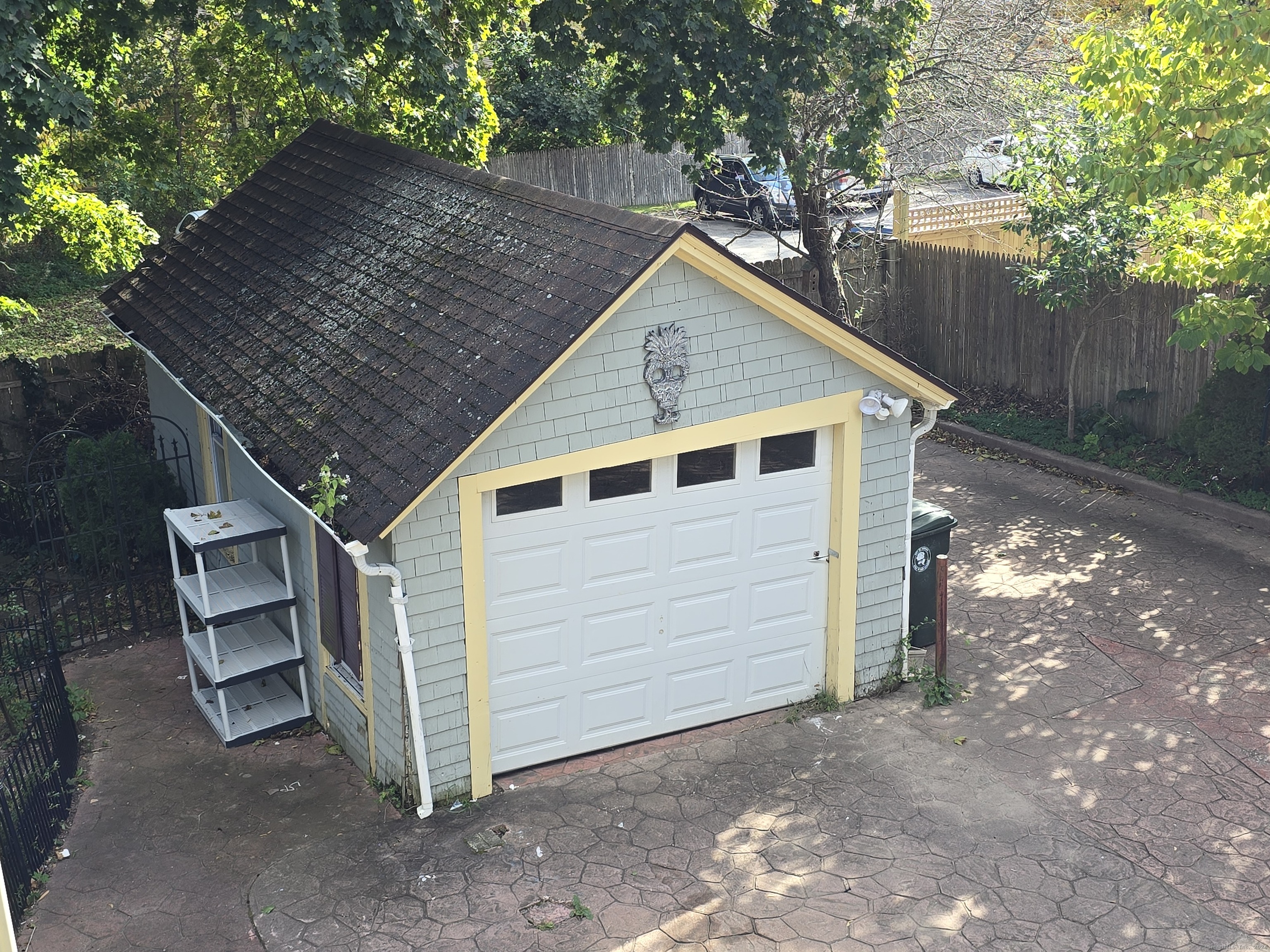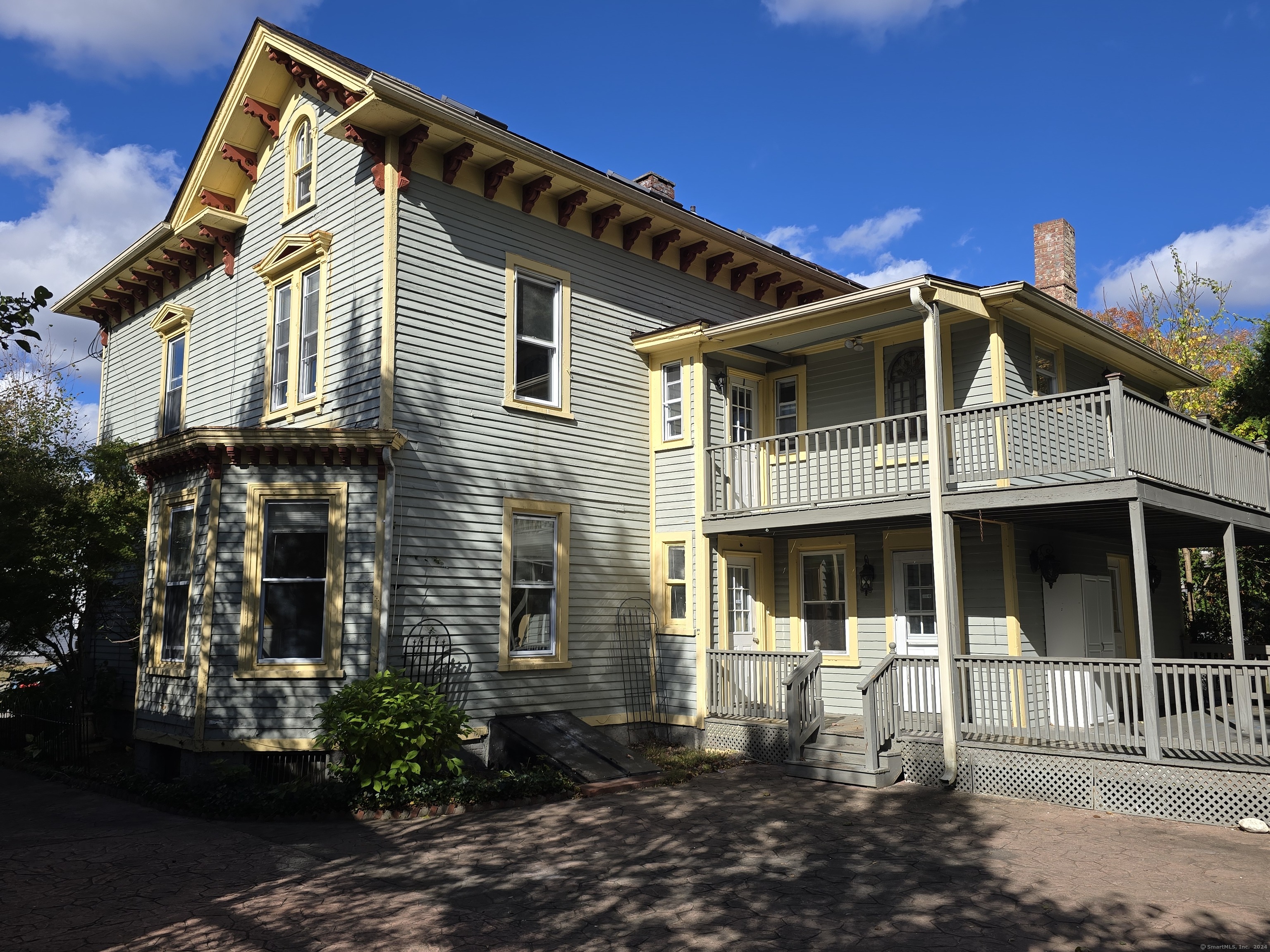
|
25 Huntington Place, Norwich, CT, 06360 | $350,000
Welcome to an exquisite Victorian gem in the heart of downtown Norwich! This stunning home features 7 unique bedrooms, 2. 5 baths, and over 3, 300 square feet of living space, perfect for families or those who love to entertain. Nestled in a serene cul-de-sac, the property showcases beautiful gardens and a classic cast iron fence that reflects its Victorian charm. As you step inside, you're greeted by a grand foyer with a captivating curved staircase. The main floor boasts four elegantly appointed rooms, each adorned with crown molding, 9-foot ceilings, and rich hardwood flooring. One room features a cozy fireplace, adding warmth to the atmosphere. The spacious kitchen is designed for entertaining, with seamless access to a large back deck-ideal for summer gatherings. The home includes a picturesque driveway leading to a detached one-car garage. Upstairs, discover five distinct bedrooms, including one with French doors that open onto a second-level porch overlooking the enchanting backyard garden. The fully converted third floor adds even more versatility with 2 additional bedrooms, an office, a den, and a half bath, all illuminated by skylights. Situated in the Chelsea Parade Historic District, this property is steeped in history and has endless possibilities. Don't miss your chance to own this remarkable piece of Norwich history!
Features
- Rooms: 14
- Bedrooms: 7
- Baths: 2 full / 1 half
- Laundry: Lower Level
- Style: Victorian
- Year Built: 1875
- Garage: 1-car Detached Garage
- Heating: Steam
- Cooling: None
- Basement: Full
- Above Grade Approx. Sq. Feet: 3,338
- Acreage: 0.16
- Est. Taxes: $9,684
- Lot Desc: On Cul-De-Sac,Open Lot
- Elem. School: Per Board of Ed
- High School: Norwich Free Academy
- Appliances: Oven/Range,Refrigerator
- MLS#: 24043950
- Days on Market: 73 days
- Website: https://www.raveis.com
/prop/24043950/25huntingtonplace_norwich_ct?source=qrflyer
Listing courtesy of Bridget Morrissey Realty LLC
Room Information
| Type | Description | Dimensions | Level |
|---|---|---|---|
| Bedroom 1 | Hardwood Floor | 11.0 x 14.0 | Upper |
| Bedroom 2 | Wall/Wall Carpet | 13.0 x 13.0 | Upper |
| Bedroom 3 | Wall/Wall Carpet | 14.0 x 14.0 | Upper |
| Bedroom 4 | Wall/Wall Carpet | 12.0 x 14.0 | Upper |
| Bedroom 5 | Skylight,Wall/Wall Carpet,On 3rd Floor | Upper | |
| Bedroom 6 | Upper | ||
| Bedroom 7 | Hardwood Floor | Upper | |
| Dining Room | 9 ft+ Ceilings,Hardwood Floor | 13.5 x 15.5 | Main |
| Family Room | 9 ft+ Ceilings,Fireplace,Hardwood Floor | Main | |
| Full Bath | Full Bath,Stall Shower,Tile Floor | Main | |
| Full Bath | Full Bath,Tub w/Shower,Tile Floor | Upper | |
| Half Bath | Tile Floor,On 3rd Floor | Upper | |
| Kitchen | 9 ft+ Ceilings,Tile Floor | 11.0 x 17.0 | Main |
| Living Room | 9 ft+ Ceilings,Book Shelves,Hardwood Floor | 13.5 x 15.5 | Main |
| Other | Skylight,Wall/Wall Carpet | Upper | |
| Primary Bedroom | French Doors,Hardwood Floor | 11.0 x 11.0 | Upper |




























William Raveis Family of Services
Our family of companies partner in delivering quality services in a one-stop-shopping environment. Together, we integrate the most comprehensive real estate, mortgage and insurance services available to fulfill your specific real estate needs.

Customer Service
888.699.8876
Contact@raveis.com
Our family of companies offer our clients a new level of full-service real estate. We shall:
- Market your home to realize a quick sale at the best possible price
- Place up to 20+ photos of your home on our website, raveis.com, which receives over 1 billion hits per year
- Provide frequent communication and tracking reports showing the Internet views your home received on raveis.com
- Showcase your home on raveis.com with a larger and more prominent format
- Give you the full resources and strength of William Raveis Real Estate, Mortgage & Insurance and our cutting-edge technology
To learn more about our credentials, visit raveis.com today.

Brianna TurgeonVP, Mortgage Banker, William Raveis Mortgage, LLC
NMLS Mortgage Loan Originator ID 2104486
860.625.5780
Brianna.Turgeon@raveis.com
Our Executive Mortgage Banker:
- Is available to meet with you in our office, your home or office, evenings or weekends
- Offers you pre-approval in minutes!
- Provides a guaranteed closing date that meets your needs
- Has access to hundreds of loan programs, all at competitive rates
- Is in constant contact with a full processing, underwriting, and closing staff to ensure an efficient transaction

Diane PadelliInsurance Sales Director, William Raveis Insurance
203.444.0494
Diane.Padelli@raveis.com
Our Insurance Division:
- Will Provide a home insurance quote within 24 hours
- Offers full-service coverage such as Homeowner's, Auto, Life, Renter's, Flood and Valuable Items
- Partners with major insurance companies including Chubb, Kemper Unitrin, The Hartford, Progressive,
Encompass, Travelers, Fireman's Fund, Middleoak Mutual, One Beacon and American Reliable

Ray CashenPresident, William Raveis Attorney Network
203.925.4590
For homebuyers and sellers, our Attorney Network:
- Consult on purchase/sale and financing issues, reviews and prepares the sale agreement, fulfills lender
requirements, sets up escrows and title insurance, coordinates closing documents - Offers one-stop shopping; to satisfy closing, title, and insurance needs in a single consolidated experience
- Offers access to experienced closing attorneys at competitive rates
- Streamlines the process as a direct result of the established synergies among the William Raveis Family of Companies


25 Huntington Place, Norwich, CT, 06360
$350,000

Customer Service
William Raveis Real Estate
Phone: 888.699.8876
Contact@raveis.com

Brianna Turgeon
VP, Mortgage Banker
William Raveis Mortgage, LLC
Phone: 860.625.5780
Brianna.Turgeon@raveis.com
NMLS Mortgage Loan Originator ID 2104486
|
5/6 (30 Yr) Adjustable Rate Conforming* |
30 Year Fixed-Rate Conforming |
15 Year Fixed-Rate Conforming |
|
|---|---|---|---|
| Loan Amount | $280,000 | $280,000 | $280,000 |
| Term | 360 months | 360 months | 180 months |
| Initial Interest Rate** | 7.250% | 6.990% | 6.250% |
| Interest Rate based on Index + Margin | 8.125% | ||
| Annual Percentage Rate | 7.582% | 7.171% | 6.518% |
| Monthly Tax Payment | $807 | $807 | $807 |
| H/O Insurance Payment | $75 | $75 | $75 |
| Initial Principal & Interest Pmt | $1,910 | $1,861 | $2,401 |
| Total Monthly Payment | $2,792 | $2,743 | $3,283 |
* The Initial Interest Rate and Initial Principal & Interest Payment are fixed for the first and adjust every six months thereafter for the remainder of the loan term. The Interest Rate and annual percentage rate may increase after consummation. The Index for this product is the SOFR. The margin for this adjustable rate mortgage may vary with your unique credit history, and terms of your loan.
** Mortgage Rates are subject to change, loan amount and product restrictions and may not be available for your specific transaction at commitment or closing. Rates, and the margin for adjustable rate mortgages [if applicable], are subject to change without prior notice.
The rates and Annual Percentage Rate (APR) cited above may be only samples for the purpose of calculating payments and are based upon the following assumptions: minimum credit score of 740, 20% down payment (e.g. $20,000 down on a $100,000 purchase price), $1,950 in finance charges, and 30 days prepaid interest, 1 point, 30 day rate lock. The rates and APR will vary depending upon your unique credit history and the terms of your loan, e.g. the actual down payment percentages, points and fees for your transaction. Property taxes and homeowner's insurance are estimates and subject to change.









