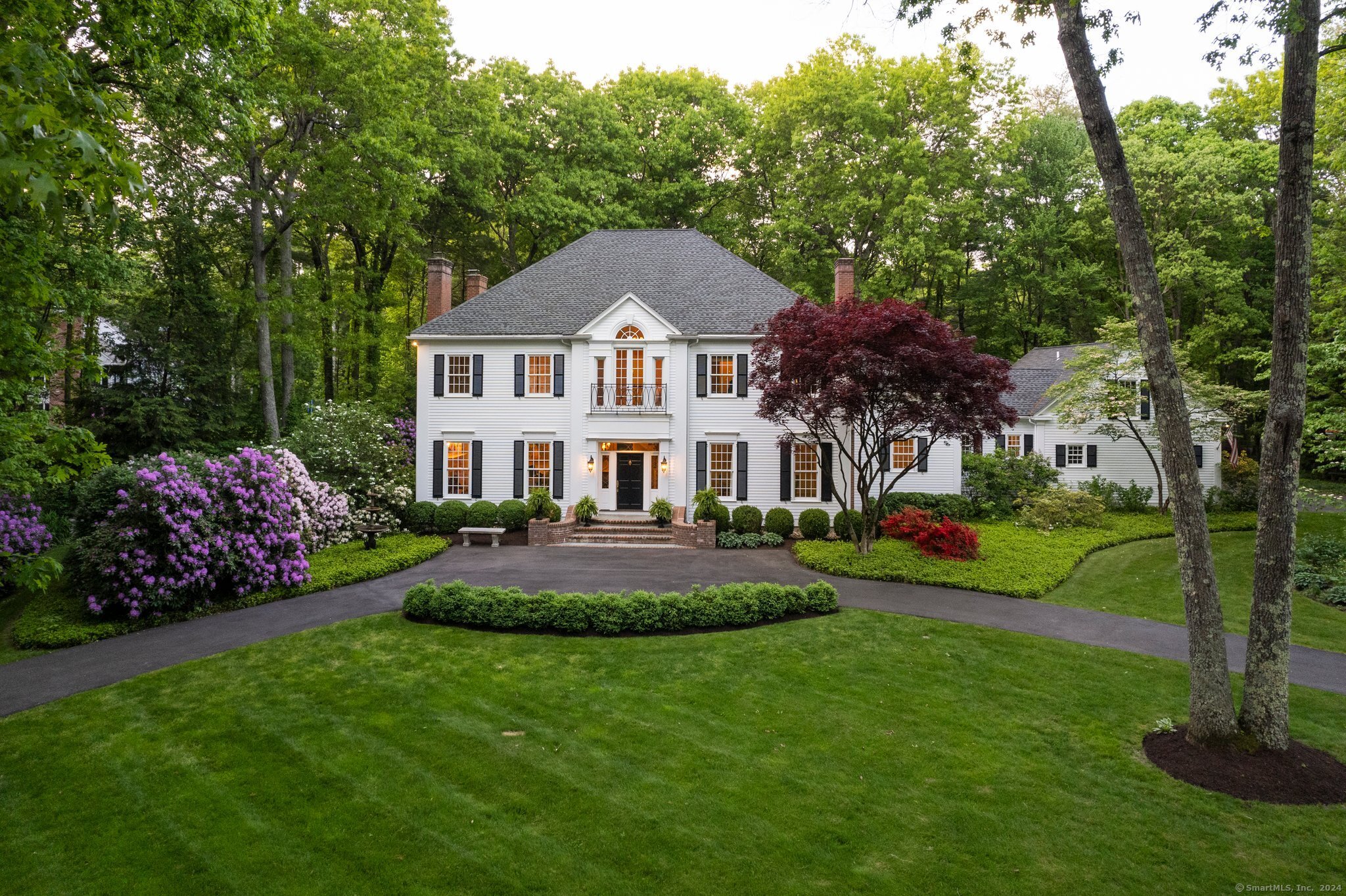
|
11 Salisbury Way, Farmington, CT, 06032 | $1,650,000
Exquisite, sunlit Georgian Colonial in Farmington's premier Devonwood neighborhood. Designed by renowned architect Jack Kemper, home reflects the best in quality, comfort and lifestyle. Relax in your backyard paradise of 1. 57 private acres of lush landscaping, whimsical gardens, meandering garden paths~an oasis into a world of serenity and privacy. Dramatic foyer welcomes you in, showcasing the expansive formal fireplaced living and dining rooms with 10 foot ceilings, elaborate millwork, sunlight galore. The grandeur of the inside of this home is a perfect balance between formality and comfort. Timeless, classic architecture is distinguished by a superb floorplan that flows beautifully~an entertainer's DREAM home. Gourmet kitchen features expansive center island, travertine floor, cherry cabinetry & 3 pantries! Center of attention family room is the relaxation headquarters, warm & inviting w fireplace and 4 sets of French doors to your outdoor oasis. First floor cherry library is tucked away for privacy. Expansive mud/laundry room and two half baths complete 1st floor. Upstairs you will fall in love with the gorgeous primary suite with fireplace, new hardwood floor and luxurious spa like bath, guest suite with private bath and two additional good sized bedrooms w jack-and-jill bath. Enjoy the au-pair suite w separate entrance & finished LL media room just perfect for movie night. Ultra-convenient location minutes to I84, UConn, 2 hours to NYC & Boston. Come & be blown away. . .
Features
- Rooms: 14
- Bedrooms: 5
- Baths: 5 full / 2 half
- Laundry: Main Level
- Style: Colonial
- Year Built: 1986
- Garage: 3-car Attached Garage,Driveway
- Heating: Hot Air
- Cooling: Central Air
- Basement: Full,Partially Finished
- Above Grade Approx. Sq. Feet: 6,037
- Below Grade Approx. Sq. Feet: 1,347
- Acreage: 1.57
- Est. Taxes: $19,618
- HOA Fee: $1,600 Annually
- Lot Desc: In Subdivision,Lightly Wooded,Level Lot,Professionally Landscaped
- Elem. School: East Farms
- Middle School: West Woods
- High School: Farmington
- Appliances: Cook Top,Wall Oven,Refrigerator,Dishwasher,Disposal,Washer,Dryer,Wine Chiller
- MLS#: 24043410
- Days on Market: 48 days
- Website: https://www.raveis.com
/eprop/24043410/11salisburyway_farmington_ct?source=qrflyer
Listing courtesy of William Pitt Sotheby's Int'l
Room Information
| Type | Description | Dimensions | Level |
|---|---|---|---|
| Bedroom 1 | Palladian Window(s),Vaulted Ceiling,French Doors,Full Bath,Wall/Wall Carpet | 14.0 x 16.0 | Upper |
| Bedroom 2 | 9 ft+ Ceilings,Ceiling Fan,Jack & Jill Bath,Walk-In Closet,Wall/Wall Carpet | 13.0 x 17.0 | Upper |
| Bedroom 3 | 9 ft+ Ceilings,Ceiling Fan,Jack & Jill Bath,Walk-In Closet,Wall/Wall Carpet | 16.0 x 14.0 | Upper |
| Bedroom 4 | Remodeled,Laminate Floor | 16.0 x 16.0 | Upper |
| Family Room | 9 ft+ Ceilings,Fireplace,French Doors,Hardwood Floor | 17.0 x 22.0 | Main |
| Formal Dining Room | 9 ft+ Ceilings,Fireplace | 18.0 x 19.0 | Main |
| Kitchen | 9 ft+ Ceilings,Granite Counters,Double-Sink,Island,Pantry,Travertine Floor | 18.0 x 16.0 | Main |
| Library | 9 ft+ Ceilings,Book Shelves,Built-Ins,Fireplace,Hardwood Floor | 19.0 x 14.0 | Main |
| Living Room | 9 ft+ Ceilings,Fireplace,Hardwood Floor | 20.0 x 20.0 | Main |
| Media Room | Remodeled,Laminate Floor | 13.0 x 22.0 | Lower |
| Other | 9 ft+ Ceilings,Breakfast Bar,Dining Area,Pantry,Hardwood Floor | 18.0 x 14.0 | Main |
| Primary BR Suite | 9 ft+ Ceilings,Fireplace,Full Bath,Stall Shower,Walk-In Closet,Hardwood Floor | 18.0 x 22.0 | Upper |
| Rec/Play Room | Remodeled,Laminate Floor | 18.0 x 39.0 | Lower |
| Studio Apt | Remodeled,Full Bath,Laminate Floor | 15.0 x 14.0 | Upper |
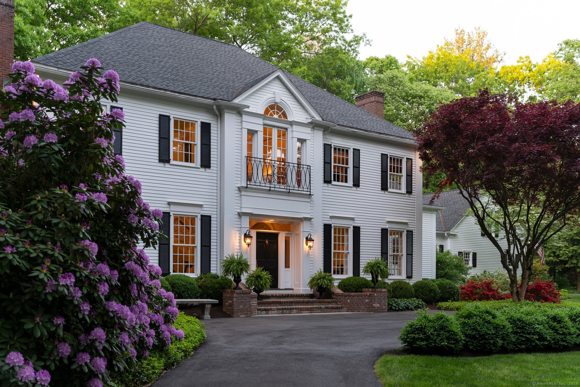

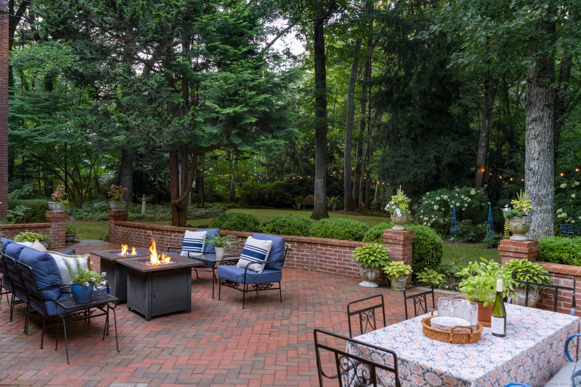

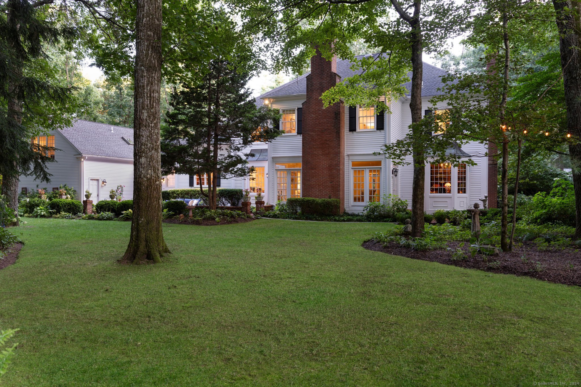

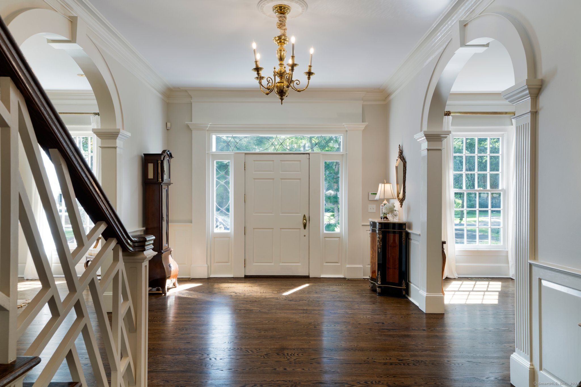
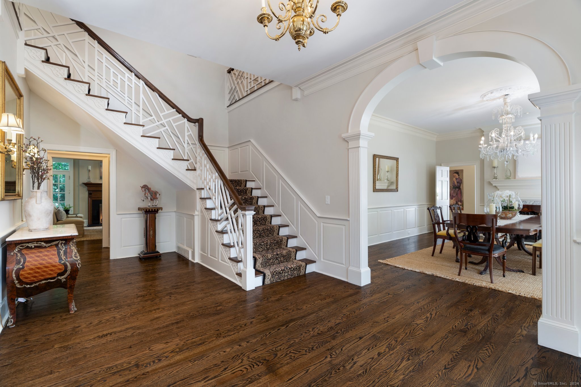


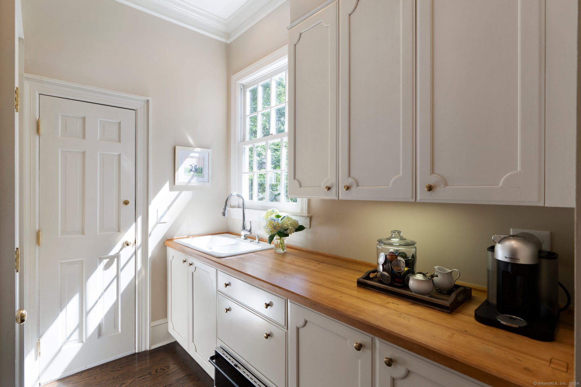
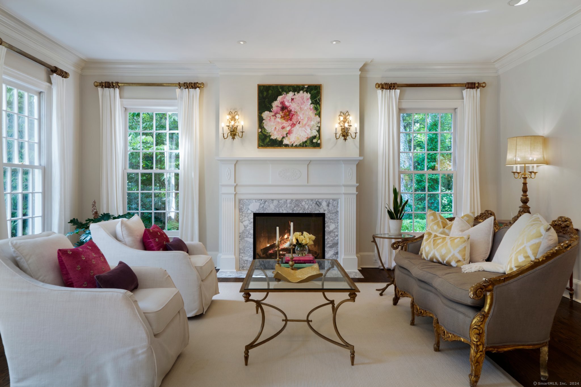



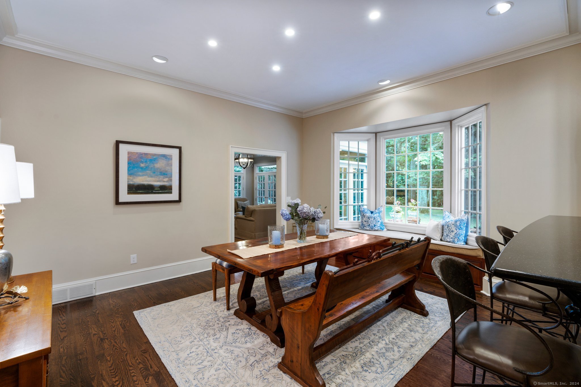




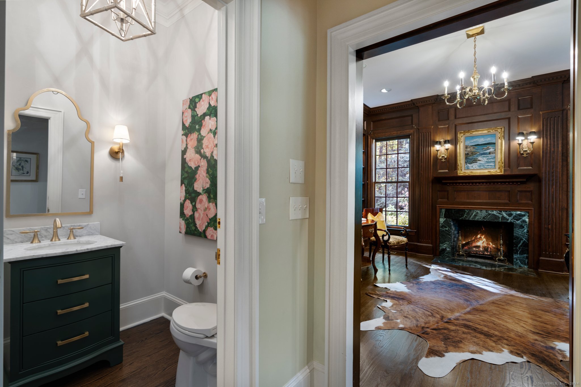
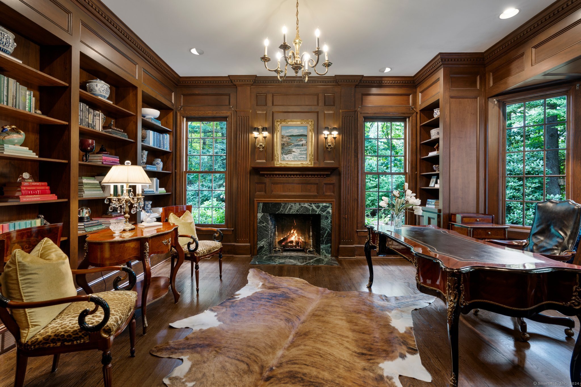






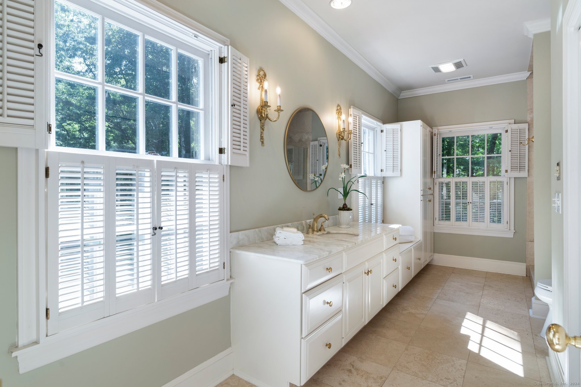
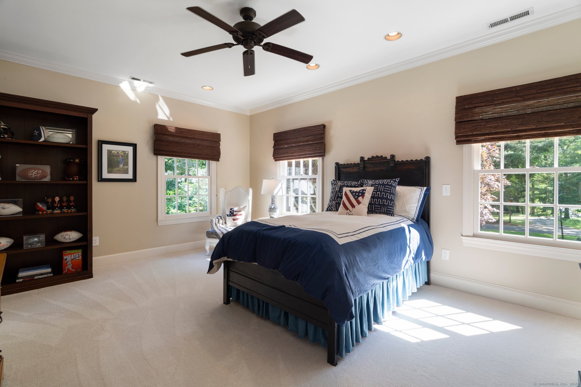
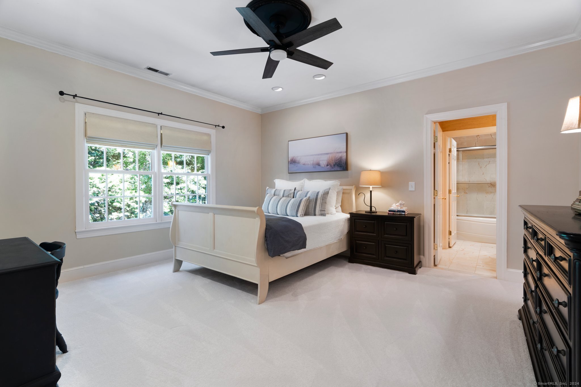

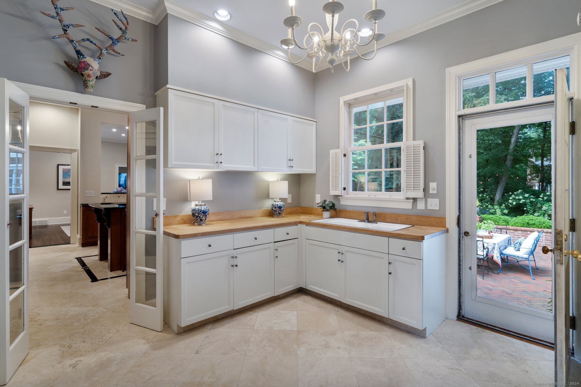


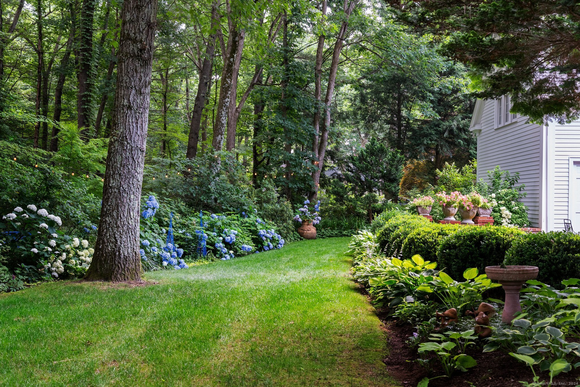


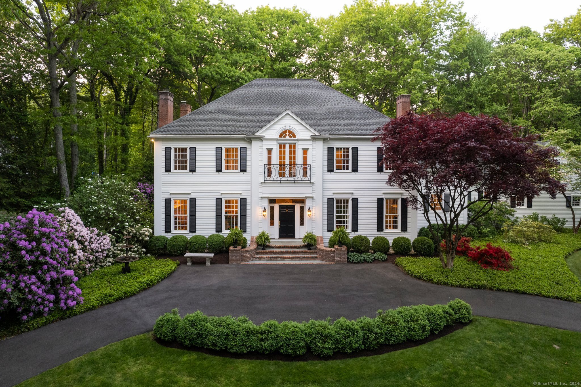
William Raveis Family of Services
Our family of companies partner in delivering quality services in a one-stop-shopping environment. Together, we integrate the most comprehensive real estate, mortgage and insurance services available to fulfill your specific real estate needs.

Customer Service
888.699.8876
Contact@raveis.com
Our family of companies offer our clients a new level of full-service real estate. We shall:
- Market your home to realize a quick sale at the best possible price
- Place up to 20+ photos of your home on our website, raveis.com, which receives over 1 billion hits per year
- Provide frequent communication and tracking reports showing the Internet views your home received on raveis.com
- Showcase your home on raveis.com with a larger and more prominent format
- Give you the full resources and strength of William Raveis Real Estate, Mortgage & Insurance and our cutting-edge technology
To learn more about our credentials, visit raveis.com today.

Russell BaboffVP, Mortgage Banker, William Raveis Mortgage, LLC
NMLS Mortgage Loan Originator ID 1014636
860.463.1745
Russell.Baboff@raveis.com
Our Executive Mortgage Banker:
- Is available to meet with you in our office, your home or office, evenings or weekends
- Offers you pre-approval in minutes!
- Provides a guaranteed closing date that meets your needs
- Has access to hundreds of loan programs, all at competitive rates
- Is in constant contact with a full processing, underwriting, and closing staff to ensure an efficient transaction

Justin SchunkInsurance Sales Director, William Raveis Insurance
860.966.4966
Justin.Schunk@raveis.com
Our Insurance Division:
- Will Provide a home insurance quote within 24 hours
- Offers full-service coverage such as Homeowner's, Auto, Life, Renter's, Flood and Valuable Items
- Partners with major insurance companies including Chubb, Kemper Unitrin, The Hartford, Progressive,
Encompass, Travelers, Fireman's Fund, Middleoak Mutual, One Beacon and American Reliable

Ray CashenPresident, William Raveis Attorney Network
203.925.4590
For homebuyers and sellers, our Attorney Network:
- Consult on purchase/sale and financing issues, reviews and prepares the sale agreement, fulfills lender
requirements, sets up escrows and title insurance, coordinates closing documents - Offers one-stop shopping; to satisfy closing, title, and insurance needs in a single consolidated experience
- Offers access to experienced closing attorneys at competitive rates
- Streamlines the process as a direct result of the established synergies among the William Raveis Family of Companies


11 Salisbury Way, Farmington, CT, 06032
$1,650,000

Customer Service
William Raveis Real Estate
Phone: 888.699.8876
Contact@raveis.com

Russell Baboff
VP, Mortgage Banker
William Raveis Mortgage, LLC
Phone: 860.463.1745
Russell.Baboff@raveis.com
NMLS Mortgage Loan Originator ID 1014636
|
5/6 (30 Yr) Adjustable Rate Jumbo* |
30 Year Fixed-Rate Jumbo |
15 Year Fixed-Rate Jumbo |
|
|---|---|---|---|
| Loan Amount | $1,320,000 | $1,320,000 | $1,320,000 |
| Term | 360 months | 360 months | 180 months |
| Initial Interest Rate** | 5.500% | 6.375% | 5.875% |
| Interest Rate based on Index + Margin | 8.125% | ||
| Annual Percentage Rate | 6.821% | 6.474% | 6.036% |
| Monthly Tax Payment | $1,635 | $1,635 | $1,635 |
| H/O Insurance Payment | $125 | $125 | $125 |
| Initial Principal & Interest Pmt | $7,495 | $8,235 | $11,050 |
| Total Monthly Payment | $9,255 | $9,995 | $12,810 |
* The Initial Interest Rate and Initial Principal & Interest Payment are fixed for the first and adjust every six months thereafter for the remainder of the loan term. The Interest Rate and annual percentage rate may increase after consummation. The Index for this product is the SOFR. The margin for this adjustable rate mortgage may vary with your unique credit history, and terms of your loan.
** Mortgage Rates are subject to change, loan amount and product restrictions and may not be available for your specific transaction at commitment or closing. Rates, and the margin for adjustable rate mortgages [if applicable], are subject to change without prior notice.
The rates and Annual Percentage Rate (APR) cited above may be only samples for the purpose of calculating payments and are based upon the following assumptions: minimum credit score of 740, 20% down payment (e.g. $20,000 down on a $100,000 purchase price), $1,950 in finance charges, and 30 days prepaid interest, 1 point, 30 day rate lock. The rates and APR will vary depending upon your unique credit history and the terms of your loan, e.g. the actual down payment percentages, points and fees for your transaction. Property taxes and homeowner's insurance are estimates and subject to change. The Total Monthly Payment does not include the estimated HOA/Common Charge payment.









