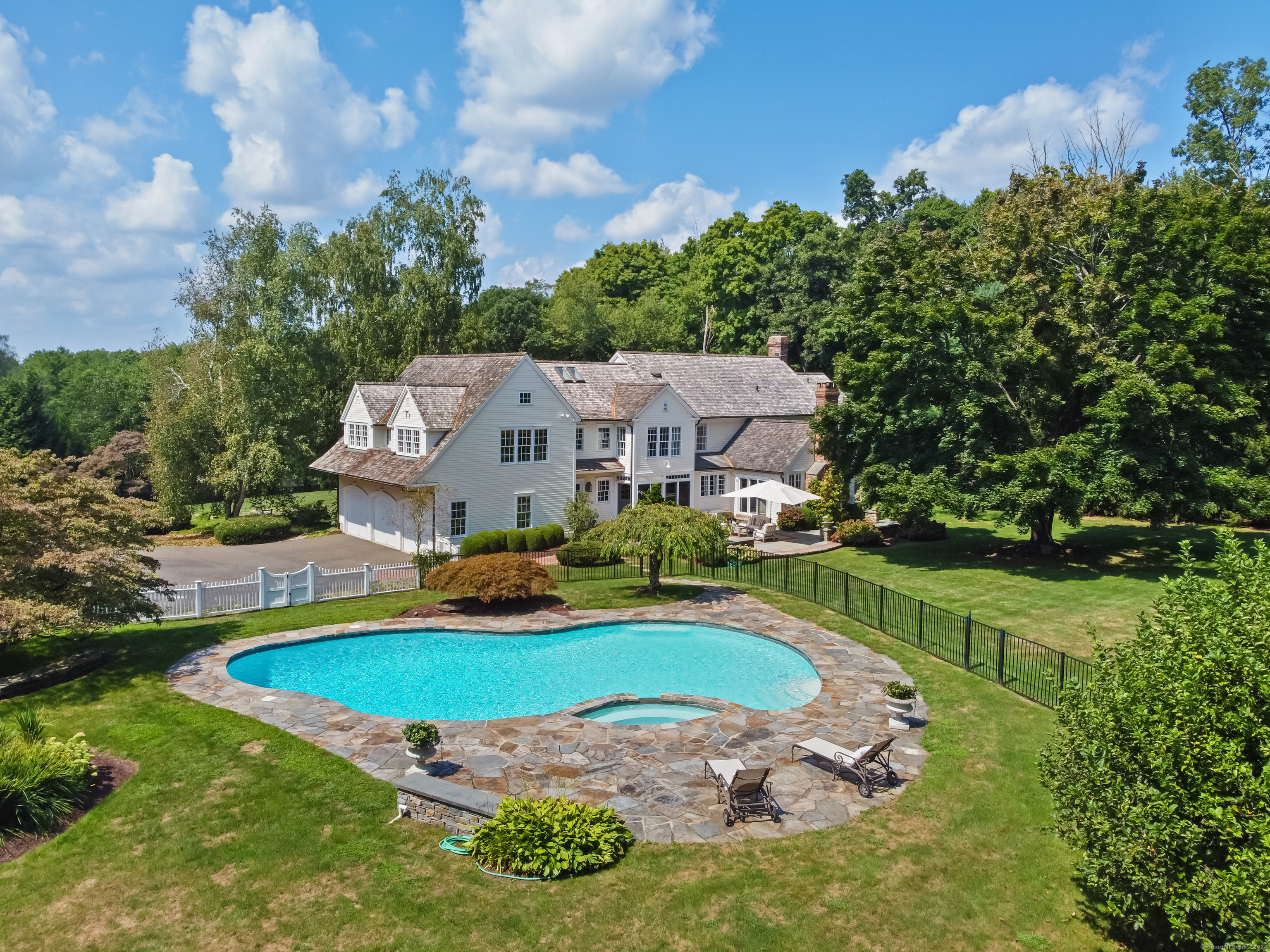
|
3010 Redding Road, Fairfield (Greenfield Hill), CT, 06824 | $2,595,000
Perched at the end of a private, tree-lined drive, this grand 6 bedrm, 6 bathrm Georgian-style home seamlessly blends form & function. Designed to highlight the property's exquisite natural beauty, each rm looks out onto lush, professionally landscaped lawns, gardens, & mature trees. Enjoy morning coffee or evening cocktails on the spacious bluestone terrace accessible from family rm & kitchen. Oversized gunite pool & spa are perfect for bday parties or a relaxing afternoon swim. Lovingly built & designed w/highly functional layout & flow, for luxury living both day-to-day & entertaining. Custom woodwork & cabinetry impart special warmth to each rm, w/beautiful built-ins, an abundance of walk-in closets, & gorgeous crown molding & wainscoting. From the 3-car garage on the way to a gracious kitchen that looks out into the backyard & pool, you'll pass thru a mudroom w/hidden cubbies & closet for adults. Next to the kitchen is both a laundry rm w/built-ins, laundry sink, utility closet & pool bathrm w/spacious shower & plenty of storage. Off the living rm, a den w/full bath can double as private guest rm. The family rm features, wet bar, vaulted ceiling, & brick fireplace. The primary bedrm has 2 walk-in closets & magnificent master bathrm w/extra-large shower & jacuzzi. The 6th bedrm can double as the ideal WFH office, w/custom built-in filing cabinets. The finished basement features, media/exercise rm w/movie screen, theater stage, bar sink, & pool table. Enjoy life to its fullest in this sunny home, located a mile from the Patterson Club, close to schools, places of worship, local markets, & all the restaurants, shops, beaches in Fairfield & Westport. Additional land available. Call LB.
Features
- Town: Fairfield
- Rooms: 11
- Bedrooms: 6
- Baths: 5 full / 1 half
- Laundry: Main Level
- Style: Georgian Colonial
- Year Built: 1980
- Garage: 3-car Attached Garage
- Heating: Hot Air
- Cooling: Central Air
- Basement: Full,Heated,Cooled,Interior Access,Partially Finished
- Above Grade Approx. Sq. Feet: 5,500
- Below Grade Approx. Sq. Feet: 1,500
- Acreage: 2.03
- Est. Taxes: $22,338
- Lot Desc: Level Lot,On Cul-De-Sac,Professionally Landscaped
- Elem. School: Burr
- Middle School: Fairfield Woods
- High School: Fairfield Warde
- Pool: Gunite,In Ground Pool
- Appliances: Gas Cooktop,Wall Oven,Microwave,Range Hood,Refrigerator,Dishwasher,Washer,Dryer
- MLS#: 24040429
- Days on Market: 69 days
- Website: https://www.raveis.com
/eprop/24040429/3010reddingroad_fairfield_ct?source=qrflyer
Listing courtesy of Fairfield County Real Estate
Room Information
| Type | Description | Level |
|---|---|---|
| Bedroom 1 | Book Shelves,Built-Ins,Walk-In Closet,Hardwood Floor | Upper |
| Bedroom 2 | Book Shelves,Built-Ins,Walk-In Closet,Hardwood Floor | Upper |
| Bedroom 3 | Walk-In Closet,Hardwood Floor | Upper |
| Bedroom 4 | Jack & Jill Bath,Hardwood Floor | Upper |
| Bedroom 5 | Built-Ins,Jack & Jill Bath,Walk-In Closet,Hardwood Floor | Upper |
| Den | Hardwood Floor,Full Bath | Main |
| Dining Room | Built-Ins,Hardwood Floor | Main |
| Eat-In Kitchen | Beams,Dining Area,Island,Pantry,Patio/Terrace,Sliders | Main |
| Family Room | Vaulted Ceiling,Beams,Wet Bar,Fireplace,Sliders,Wide Board Floor | Main |
| Living Room | Bay/Bow Window,Gas Log Fireplace,Hardwood Floor | Main |
| Primary Bedroom | Book Shelves,Built-Ins,Dressing Room,Full Bath,Walk-In Closet,Hardwood Floor | Upper |
| Rec/Play Room | Wet Bar,Entertainment Center,Wall/Wall Carpet | Lower |
| Study | Book Shelves,Hardwood Floor | Upper |
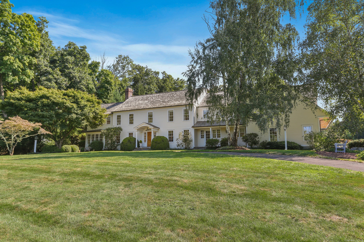
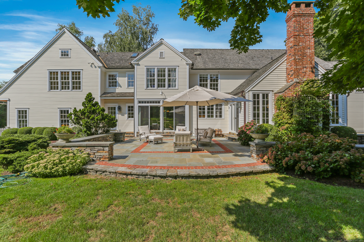
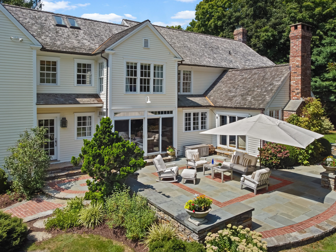
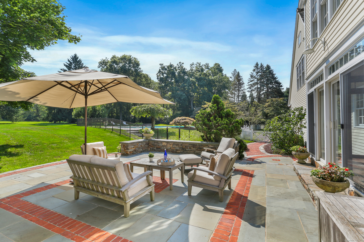
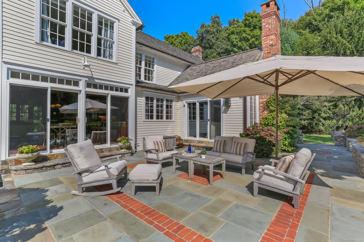
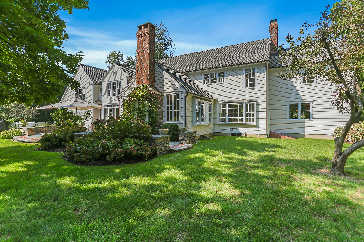
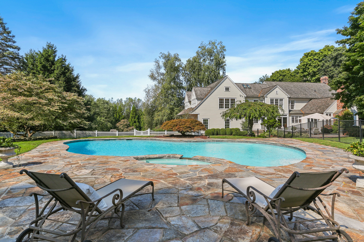
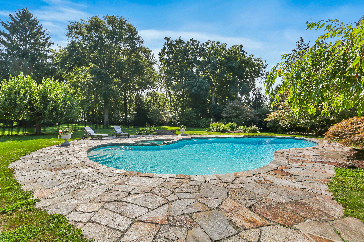
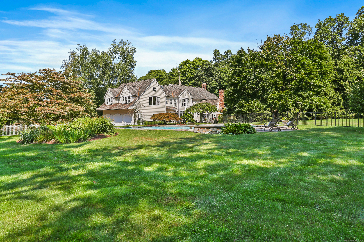
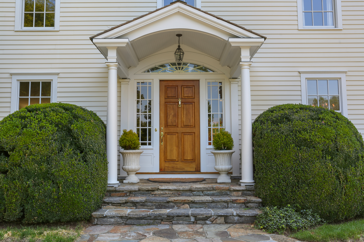
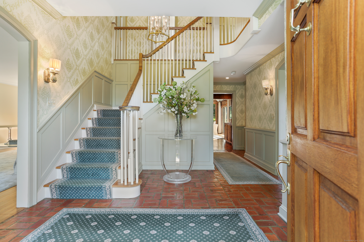
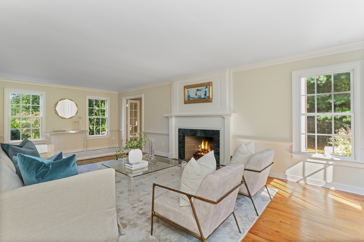
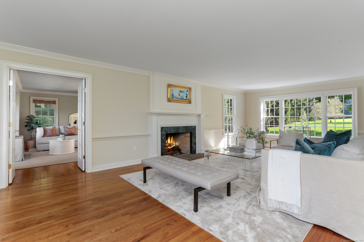
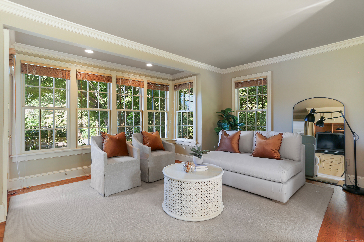
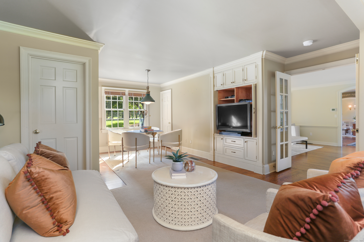
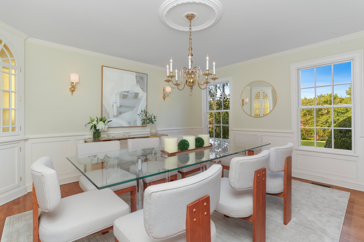
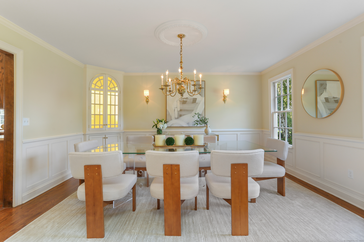
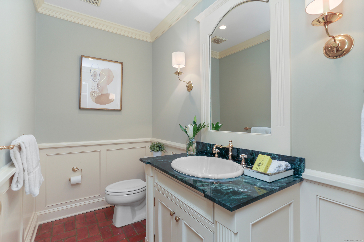
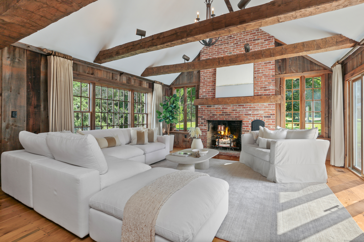
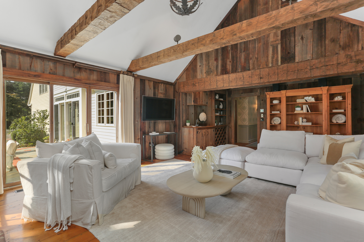
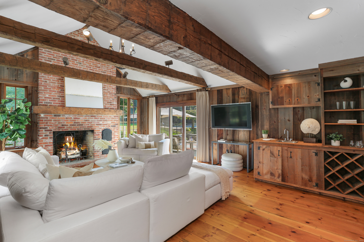
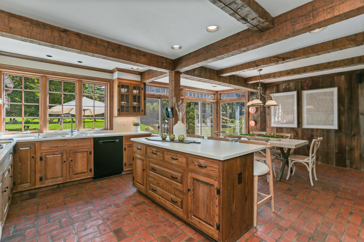
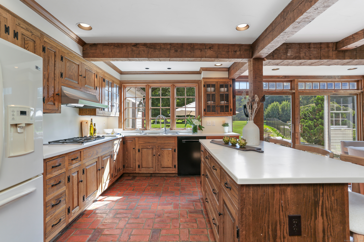
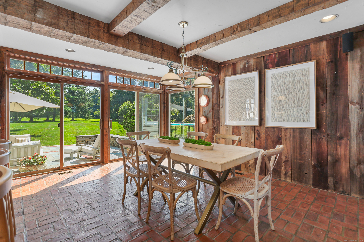
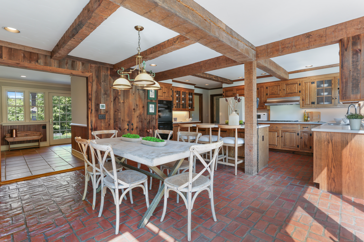
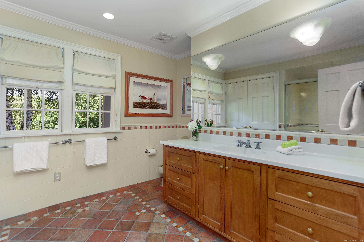
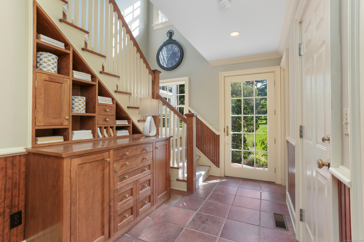
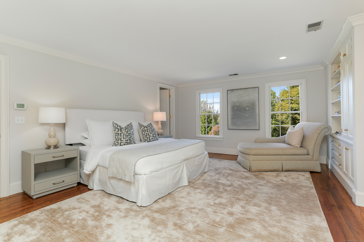
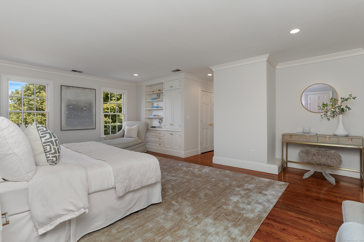
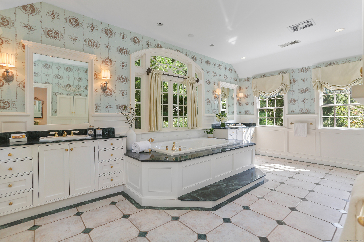
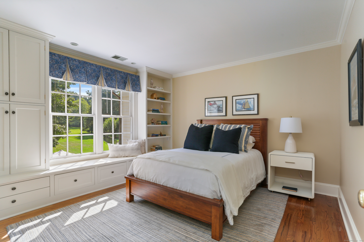
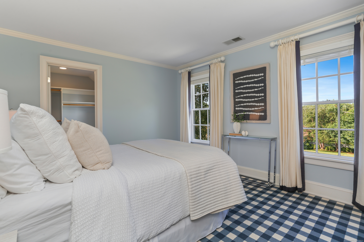
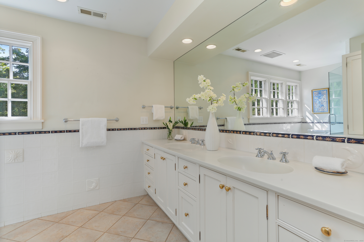
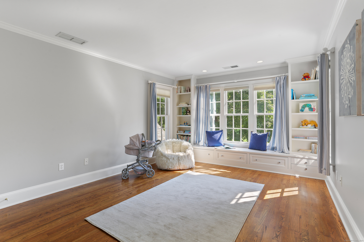
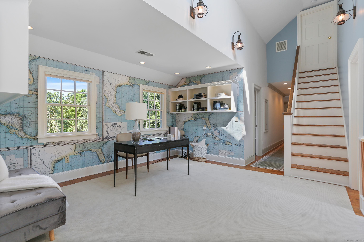
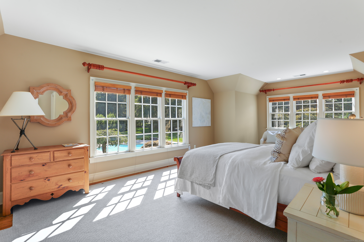
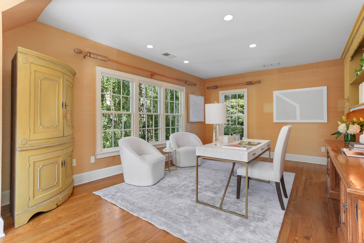
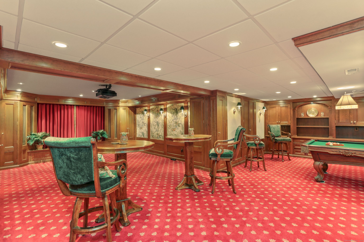
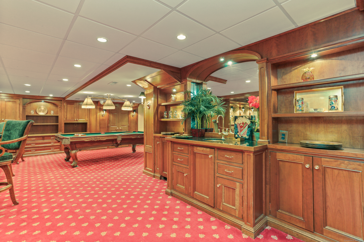
William Raveis Family of Services
Our family of companies partner in delivering quality services in a one-stop-shopping environment. Together, we integrate the most comprehensive real estate, mortgage and insurance services available to fulfill your specific real estate needs.

Customer Service
888.699.8876
Contact@raveis.com
Our family of companies offer our clients a new level of full-service real estate. We shall:
- Market your home to realize a quick sale at the best possible price
- Place up to 20+ photos of your home on our website, raveis.com, which receives over 1 billion hits per year
- Provide frequent communication and tracking reports showing the Internet views your home received on raveis.com
- Showcase your home on raveis.com with a larger and more prominent format
- Give you the full resources and strength of William Raveis Real Estate, Mortgage & Insurance and our cutting-edge technology
To learn more about our credentials, visit raveis.com today.

Frank KolbSenior Vice President - Coaching & Strategic, William Raveis Mortgage, LLC
NMLS Mortgage Loan Originator ID 81725
203.980.8025
Frank.Kolb@raveis.com
Our Executive Mortgage Banker:
- Is available to meet with you in our office, your home or office, evenings or weekends
- Offers you pre-approval in minutes!
- Provides a guaranteed closing date that meets your needs
- Has access to hundreds of loan programs, all at competitive rates
- Is in constant contact with a full processing, underwriting, and closing staff to ensure an efficient transaction

Robert ReadeRegional SVP Insurance Sales, William Raveis Insurance
860.690.5052
Robert.Reade@raveis.com
Our Insurance Division:
- Will Provide a home insurance quote within 24 hours
- Offers full-service coverage such as Homeowner's, Auto, Life, Renter's, Flood and Valuable Items
- Partners with major insurance companies including Chubb, Kemper Unitrin, The Hartford, Progressive,
Encompass, Travelers, Fireman's Fund, Middleoak Mutual, One Beacon and American Reliable

Ray CashenPresident, William Raveis Attorney Network
203.925.4590
For homebuyers and sellers, our Attorney Network:
- Consult on purchase/sale and financing issues, reviews and prepares the sale agreement, fulfills lender
requirements, sets up escrows and title insurance, coordinates closing documents - Offers one-stop shopping; to satisfy closing, title, and insurance needs in a single consolidated experience
- Offers access to experienced closing attorneys at competitive rates
- Streamlines the process as a direct result of the established synergies among the William Raveis Family of Companies


3010 Redding Road, Fairfield (Greenfield Hill), CT, 06824
$2,595,000

Customer Service
William Raveis Real Estate
Phone: 888.699.8876
Contact@raveis.com

Frank Kolb
Senior Vice President - Coaching & Strategic
William Raveis Mortgage, LLC
Phone: 203.980.8025
Frank.Kolb@raveis.com
NMLS Mortgage Loan Originator ID 81725
|
5/6 (30 Yr) Adjustable Rate Jumbo* |
30 Year Fixed-Rate Jumbo |
15 Year Fixed-Rate Jumbo |
|
|---|---|---|---|
| Loan Amount | $2,076,000 | $2,076,000 | $2,076,000 |
| Term | 360 months | 360 months | 180 months |
| Initial Interest Rate** | 5.375% | 6.250% | 5.750% |
| Interest Rate based on Index + Margin | 8.125% | ||
| Annual Percentage Rate | 6.850% | 6.360% | 5.930% |
| Monthly Tax Payment | $1,862 | $1,862 | $1,862 |
| H/O Insurance Payment | $125 | $125 | $125 |
| Initial Principal & Interest Pmt | $11,625 | $12,782 | $17,239 |
| Total Monthly Payment | $13,612 | $14,769 | $19,226 |
* The Initial Interest Rate and Initial Principal & Interest Payment are fixed for the first and adjust every six months thereafter for the remainder of the loan term. The Interest Rate and annual percentage rate may increase after consummation. The Index for this product is the SOFR. The margin for this adjustable rate mortgage may vary with your unique credit history, and terms of your loan.
** Mortgage Rates are subject to change, loan amount and product restrictions and may not be available for your specific transaction at commitment or closing. Rates, and the margin for adjustable rate mortgages [if applicable], are subject to change without prior notice.
The rates and Annual Percentage Rate (APR) cited above may be only samples for the purpose of calculating payments and are based upon the following assumptions: minimum credit score of 740, 20% down payment (e.g. $20,000 down on a $100,000 purchase price), $1,950 in finance charges, and 30 days prepaid interest, 1 point, 30 day rate lock. The rates and APR will vary depending upon your unique credit history and the terms of your loan, e.g. the actual down payment percentages, points and fees for your transaction. Property taxes and homeowner's insurance are estimates and subject to change.









