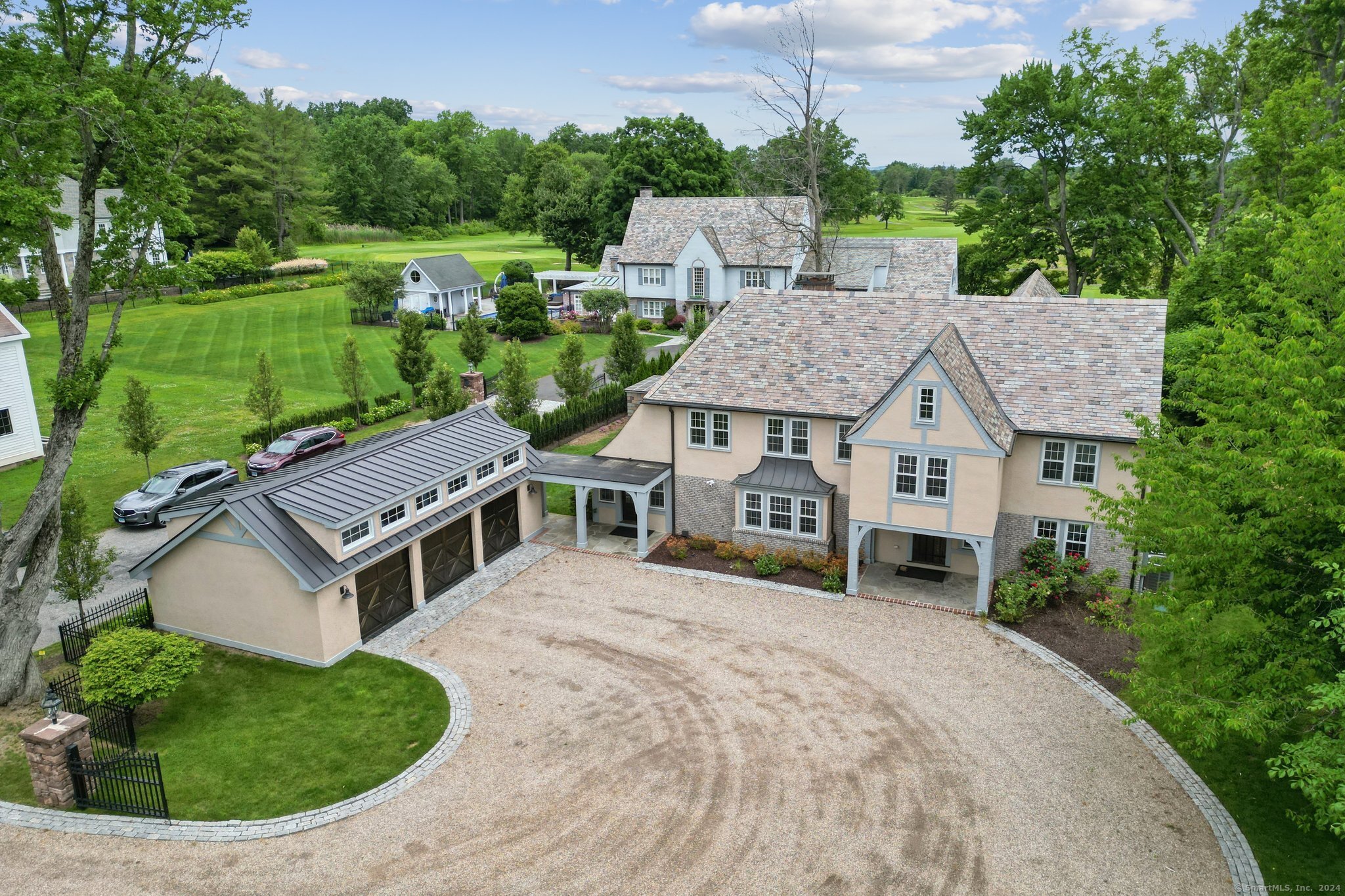
|
2 Chesterfield Lane, West Hartford, CT, 06117 | $1,100,000
This stately Tudor, located in West Hartford's popular Hartford Golf Club neighborhood, was thoughtfully redesigned and renovated in 2021-22. The reimagined floor plan and finishes live like new construction, yet the home retains much of its original charm, both inside and out. As you pull into the circular, peastone driveway, you'll appreciate the newly built 3-car garage. Enter the front door and have your breath taken away by the statement-making living room. A cathedral ceiling, handsome fireplace, and stacked windows set a dramatic stage. The chef's kitchen makes its own mark with an eat-in island, farmhouse sink, double ovens, loads of storage, and a coffee bar. Flanked by a sunken family room and the formal dining room, this makes a fantastic gathering space. A beautiful sunroom and powder room complete the first floor. Upstairs, the primary suite is a retreat. Take your morning coffee on the balcony, enjoy your spacious closets, each with California Closets systems, and the luxury bathroom, complete with double vanity, soaking tub, and tile shower. Two additional en-suite bedrooms with full baths and a hallway laundry closet complete the second floor. The finished third floor is another en-suite. This oversized space has a fourth full bathroom, sleeping area, office space, sizeable closet, and attic storage. The professionally landscaped lot with irrigation gets full sun, is level and fenced with plenty of greenspace, and has a sweet stone patio for downtime.
Features
- Rooms: 9
- Bedrooms: 4
- Baths: 4 full / 1 half
- Laundry: Upper Level
- Style: Tudor
- Year Built: 1927
- Garage: 3-car Attached Garage,Driveway
- Heating: Hot Air
- Cooling: Central Air
- Basement: Crawl Space,Partial,Unfinished
- Above Grade Approx. Sq. Feet: 3,770
- Acreage: 0.48
- Est. Taxes: $27,820
- Lot Desc: Level Lot,Golf Course View,On Cul-De-Sac,Professionally Landscaped
- Elem. School: Aiken
- Middle School: King Philip
- High School: Hall
- Appliances: Wall Oven,Refrigerator,Dishwasher,Washer,Dryer
- MLS#: 24043222
- Days on Market: 38 days
- Website: https://www.raveis.com
/eprop/24043222/2chesterfieldlane_westhartford_ct?source=qrflyer
Listing courtesy of KW Legacy Partners
Room Information
| Type | Description | Dimensions | Level |
|---|---|---|---|
| Bedroom 1 | Full Bath,Hardwood Floor | 13.0 x 13.0 | Upper |
| Bedroom 2 | Full Bath,Hardwood Floor | 12.0 x 12.0 | Upper |
| Bedroom 3 | Full Bath,Hardwood Floor | 9.0 x 21.0 | Upper |
| Dining Room | Hardwood Floor | 13.0 x 15.0 | Main |
| Family Room | Hardwood Floor | 21.0 x 18.0 | Main |
| Kitchen | Remodeled,Dry Bar,Eating Space,Island,Hardwood Floor | 13.0 x 19.0 | Main |
| Living Room | Cathedral Ceiling,Fireplace,Hardwood Floor | 24.0 x 15.0 | Main |
| Primary Bedroom | Balcony/Deck,Bedroom Suite,Full Bath,Walk-In Closet,Hardwood Floor | 21.0 x 11.0 | Upper |
| Sun Room | Tile Floor | 15.0 x 16.0 | Main |

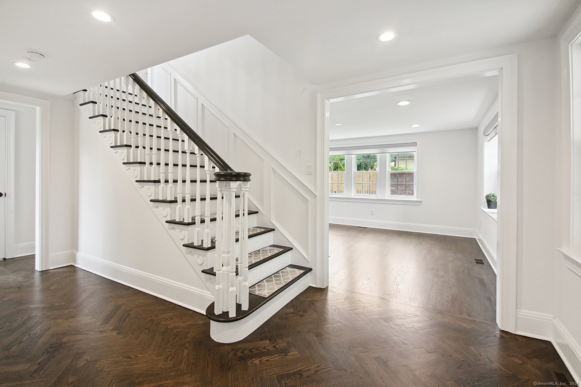



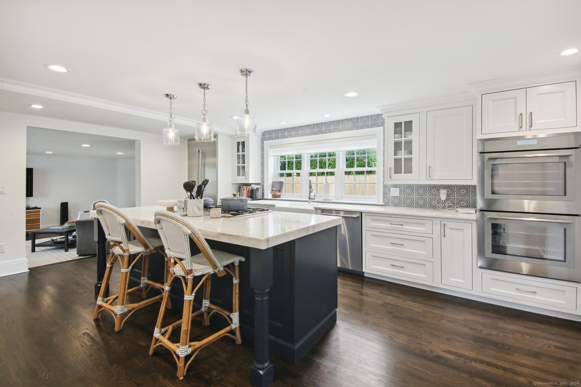
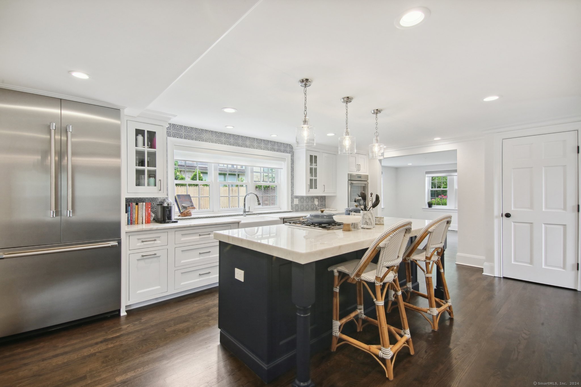

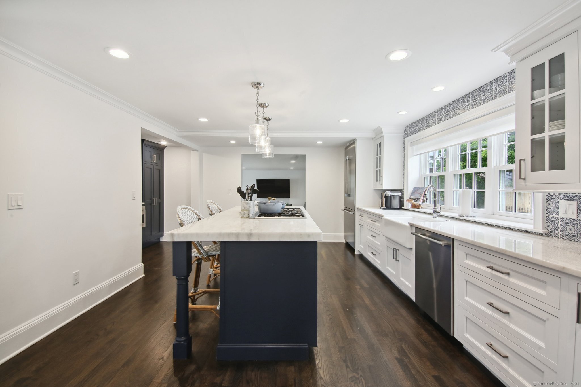



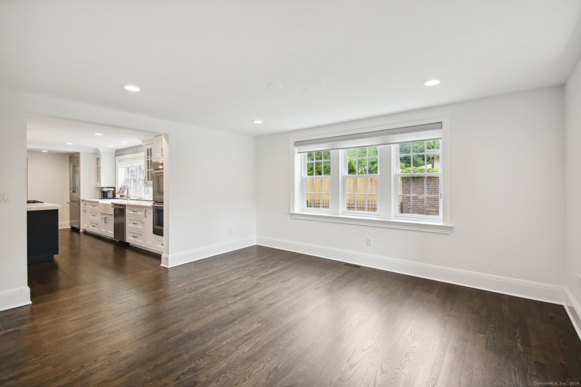



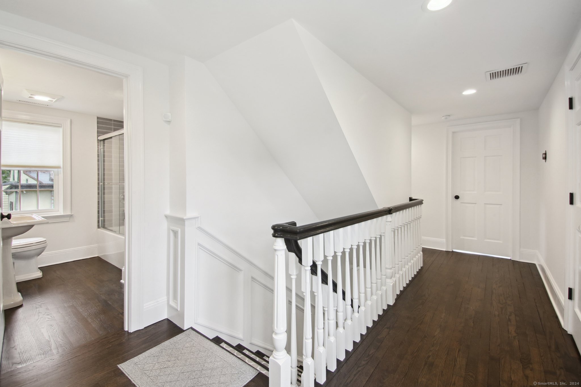
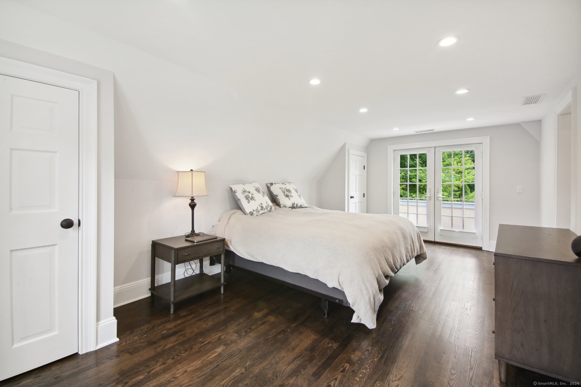

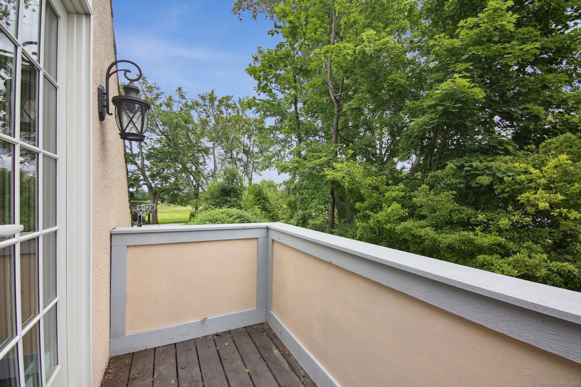






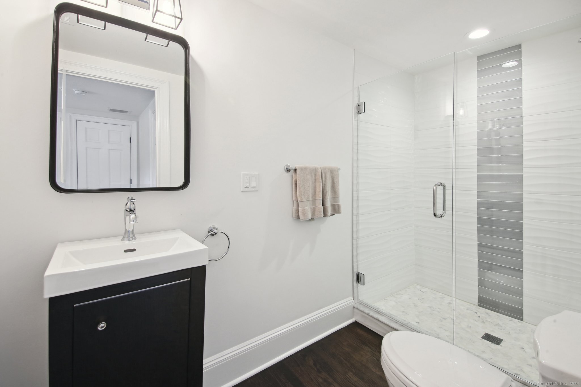


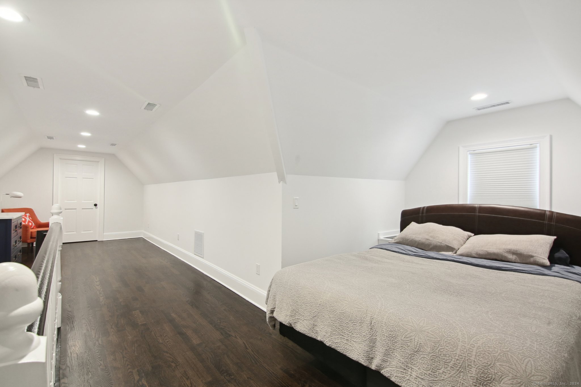
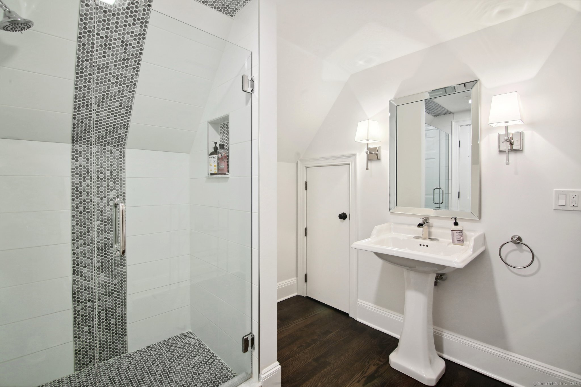
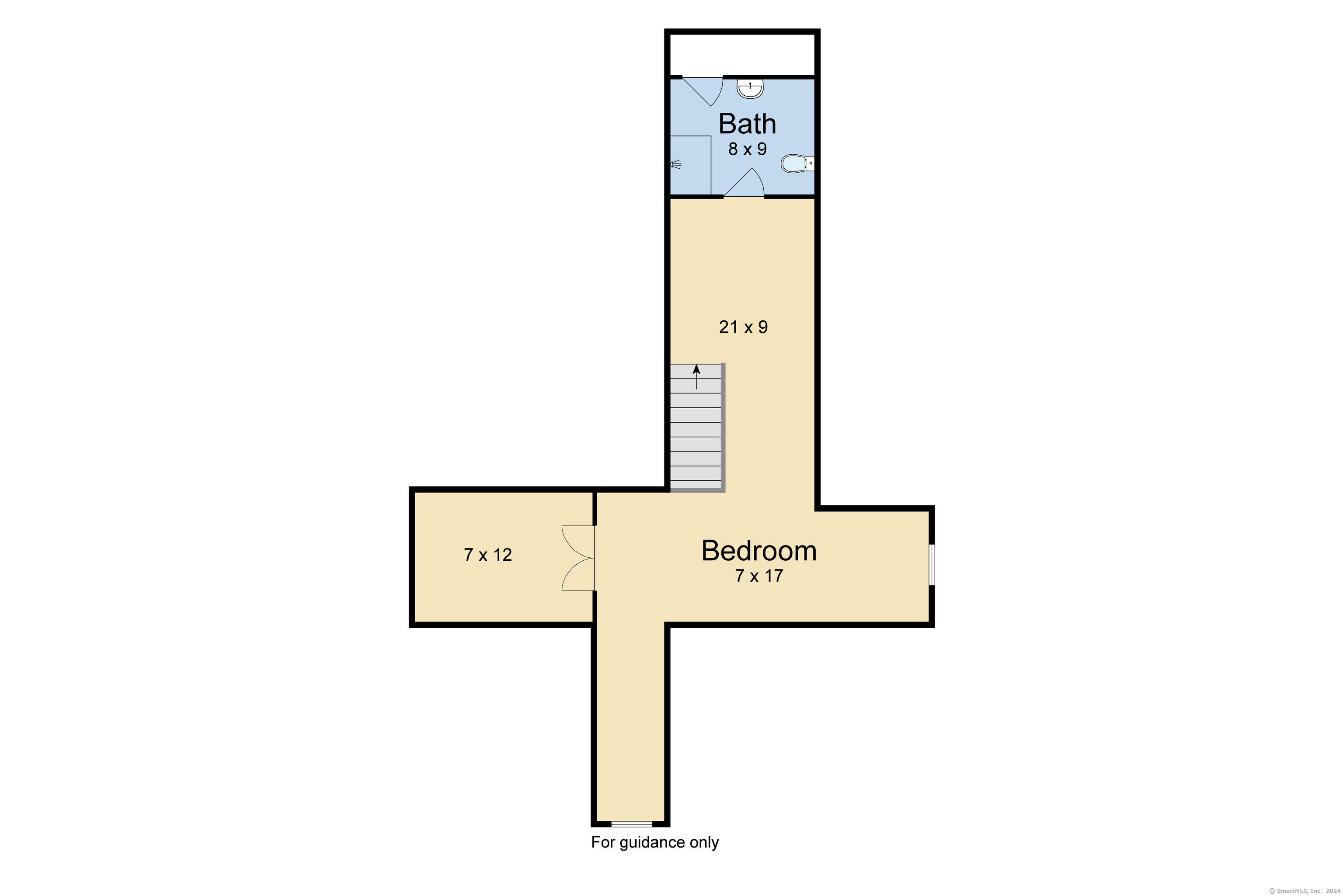
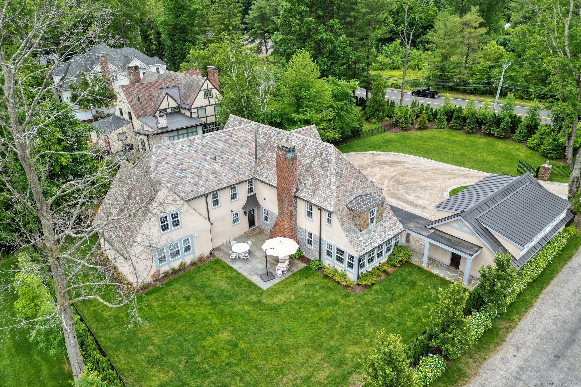
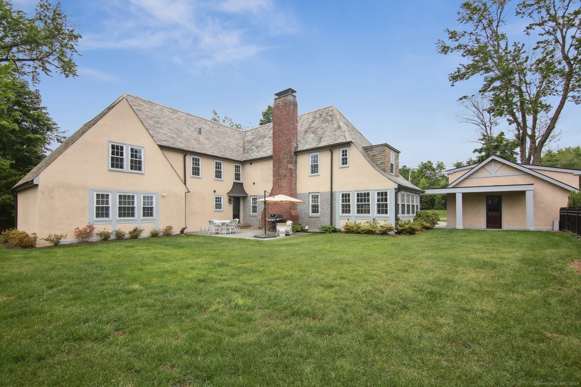
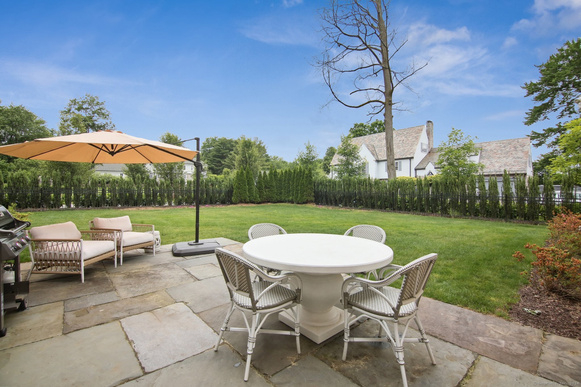

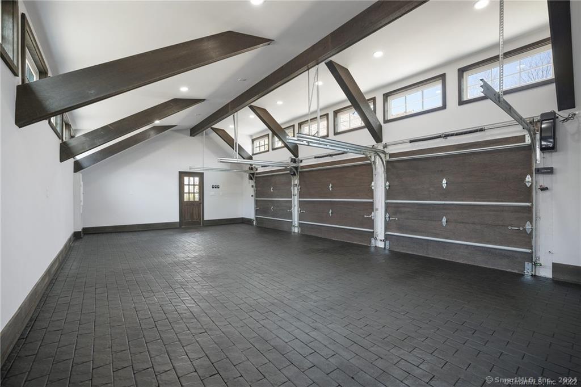

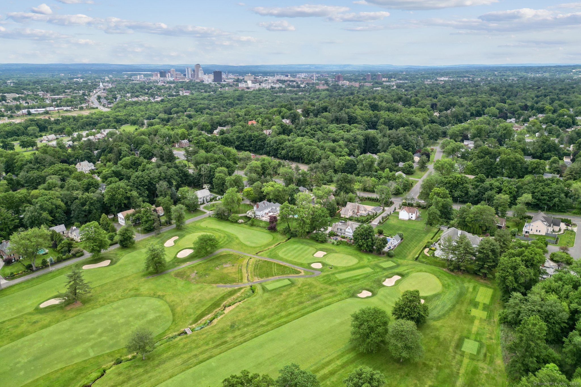
William Raveis Family of Services
Our family of companies partner in delivering quality services in a one-stop-shopping environment. Together, we integrate the most comprehensive real estate, mortgage and insurance services available to fulfill your specific real estate needs.

Customer Service
888.699.8876
Contact@raveis.com
Our family of companies offer our clients a new level of full-service real estate. We shall:
- Market your home to realize a quick sale at the best possible price
- Place up to 20+ photos of your home on our website, raveis.com, which receives over 1 billion hits per year
- Provide frequent communication and tracking reports showing the Internet views your home received on raveis.com
- Showcase your home on raveis.com with a larger and more prominent format
- Give you the full resources and strength of William Raveis Real Estate, Mortgage & Insurance and our cutting-edge technology
To learn more about our credentials, visit raveis.com today.

Paul AddamoVP, Mortgage Banker, William Raveis Mortgage, LLC
NMLS Mortgage Loan Originator ID 93047
860.990.2486
paul.addamo@raveis.com
Our Executive Mortgage Banker:
- Is available to meet with you in our office, your home or office, evenings or weekends
- Offers you pre-approval in minutes!
- Provides a guaranteed closing date that meets your needs
- Has access to hundreds of loan programs, all at competitive rates
- Is in constant contact with a full processing, underwriting, and closing staff to ensure an efficient transaction

Heidi SummaRegional SVP Insurance Sales, William Raveis Insurance
860.919.8074
Heidi.Summa@raveis.com
Our Insurance Division:
- Will Provide a home insurance quote within 24 hours
- Offers full-service coverage such as Homeowner's, Auto, Life, Renter's, Flood and Valuable Items
- Partners with major insurance companies including Chubb, Kemper Unitrin, The Hartford, Progressive,
Encompass, Travelers, Fireman's Fund, Middleoak Mutual, One Beacon and American Reliable

Ray CashenPresident, William Raveis Attorney Network
203.925.4590
For homebuyers and sellers, our Attorney Network:
- Consult on purchase/sale and financing issues, reviews and prepares the sale agreement, fulfills lender
requirements, sets up escrows and title insurance, coordinates closing documents - Offers one-stop shopping; to satisfy closing, title, and insurance needs in a single consolidated experience
- Offers access to experienced closing attorneys at competitive rates
- Streamlines the process as a direct result of the established synergies among the William Raveis Family of Companies


2 Chesterfield Lane, West Hartford, CT, 06117
$1,100,000

Customer Service
William Raveis Real Estate
Phone: 888.699.8876
Contact@raveis.com

Paul Addamo
VP, Mortgage Banker
William Raveis Mortgage, LLC
Phone: 860.990.2486
paul.addamo@raveis.com
NMLS Mortgage Loan Originator ID 93047
|
5/6 (30 Yr) Adjustable Rate Jumbo* |
30 Year Fixed-Rate Jumbo |
15 Year Fixed-Rate Jumbo |
|
|---|---|---|---|
| Loan Amount | $880,000 | $880,000 | $880,000 |
| Term | 360 months | 360 months | 180 months |
| Initial Interest Rate** | 5.375% | 6.250% | 5.750% |
| Interest Rate based on Index + Margin | 8.125% | ||
| Annual Percentage Rate | 6.850% | 6.360% | 5.930% |
| Monthly Tax Payment | $2,318 | $2,318 | $2,318 |
| H/O Insurance Payment | $125 | $125 | $125 |
| Initial Principal & Interest Pmt | $4,928 | $5,418 | $7,308 |
| Total Monthly Payment | $7,371 | $7,861 | $9,751 |
* The Initial Interest Rate and Initial Principal & Interest Payment are fixed for the first and adjust every six months thereafter for the remainder of the loan term. The Interest Rate and annual percentage rate may increase after consummation. The Index for this product is the SOFR. The margin for this adjustable rate mortgage may vary with your unique credit history, and terms of your loan.
** Mortgage Rates are subject to change, loan amount and product restrictions and may not be available for your specific transaction at commitment or closing. Rates, and the margin for adjustable rate mortgages [if applicable], are subject to change without prior notice.
The rates and Annual Percentage Rate (APR) cited above may be only samples for the purpose of calculating payments and are based upon the following assumptions: minimum credit score of 740, 20% down payment (e.g. $20,000 down on a $100,000 purchase price), $1,950 in finance charges, and 30 days prepaid interest, 1 point, 30 day rate lock. The rates and APR will vary depending upon your unique credit history and the terms of your loan, e.g. the actual down payment percentages, points and fees for your transaction. Property taxes and homeowner's insurance are estimates and subject to change.









